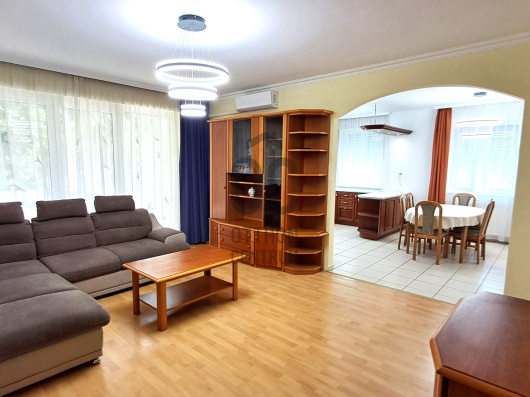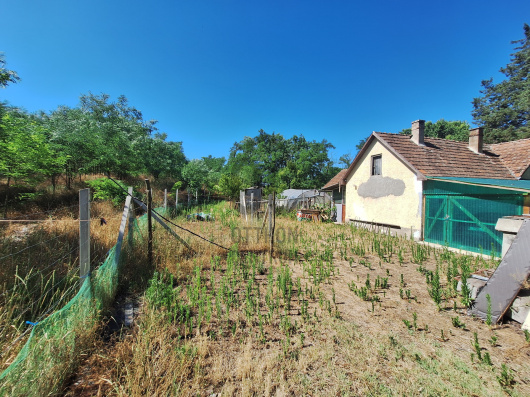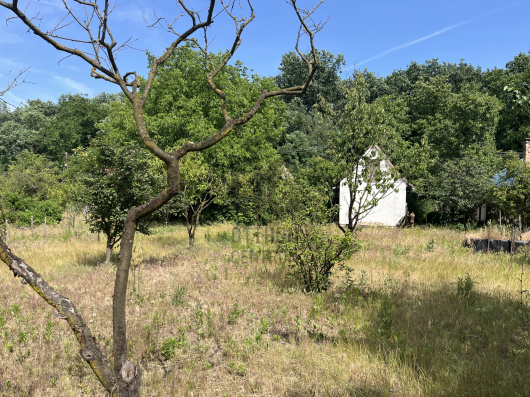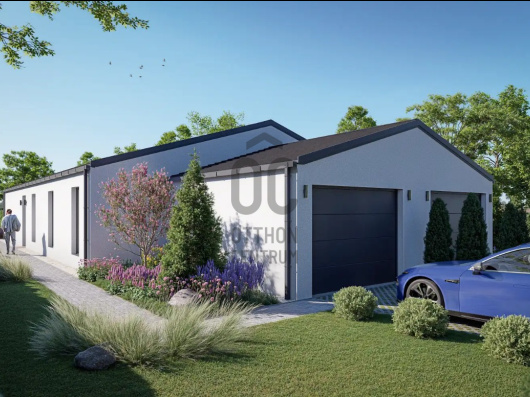Elérhető Otthon Start hitellel
Eladó ikerház,
H503903
Debrecen, Hatvan-utcai kert
129 900 000 Ft
325 000 €
- 148m²
- 7 szoba
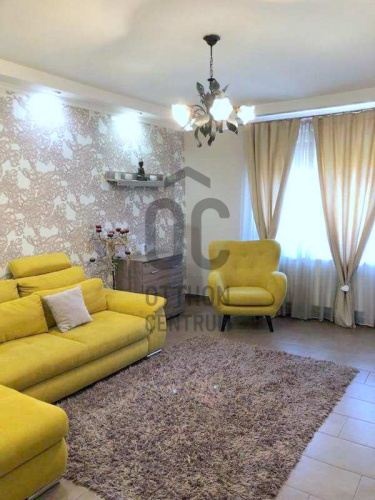
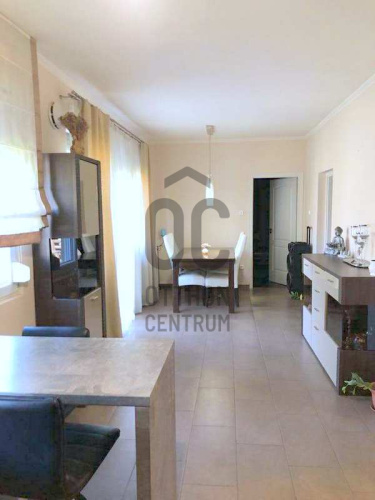
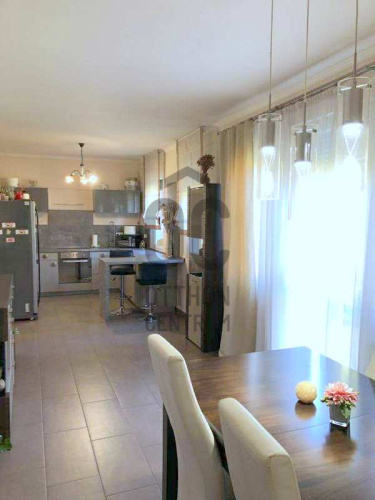
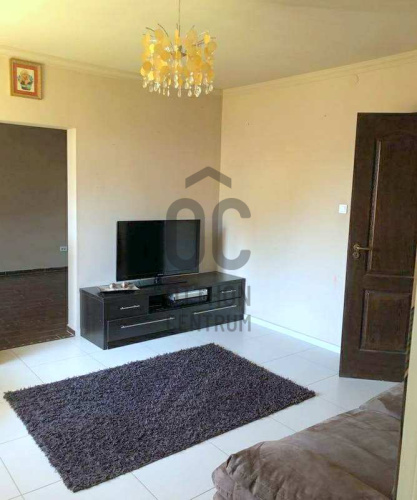
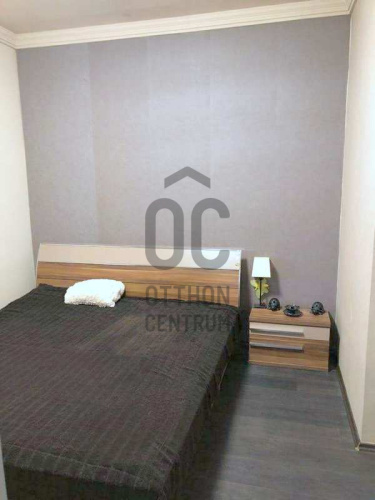
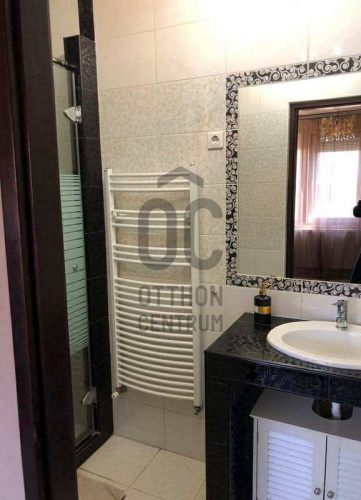
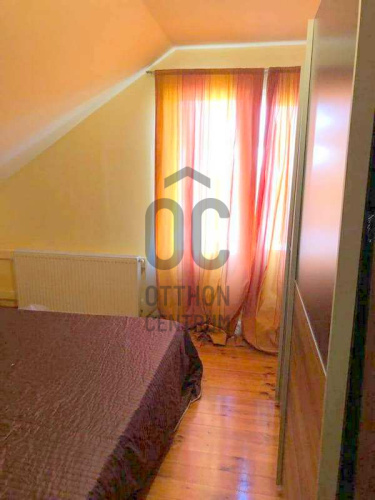
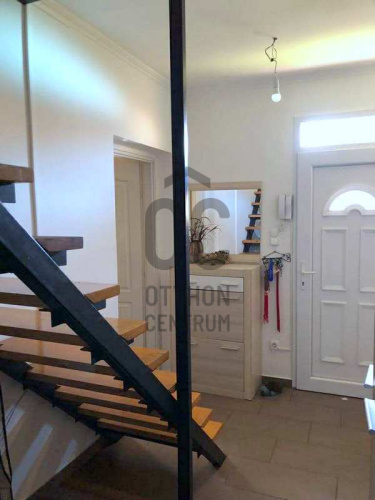
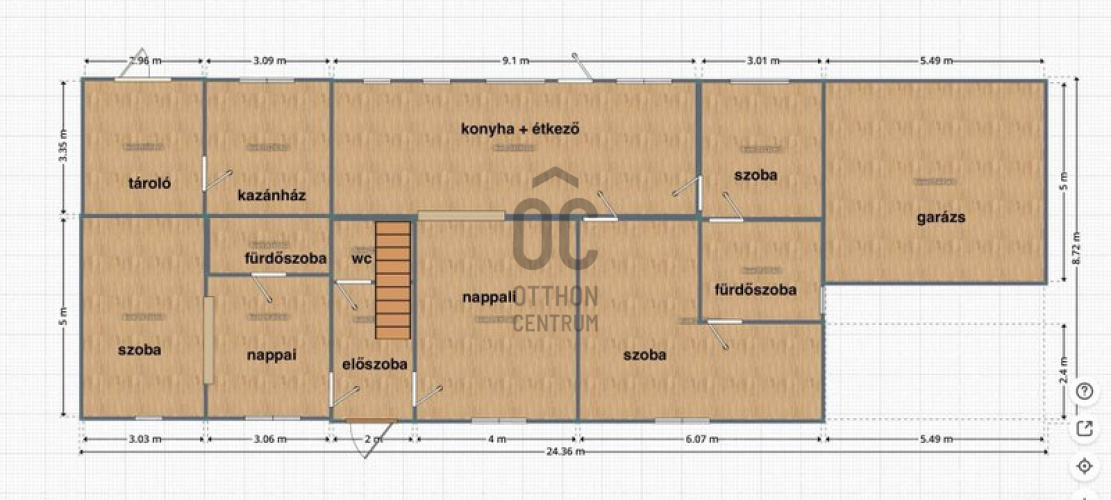
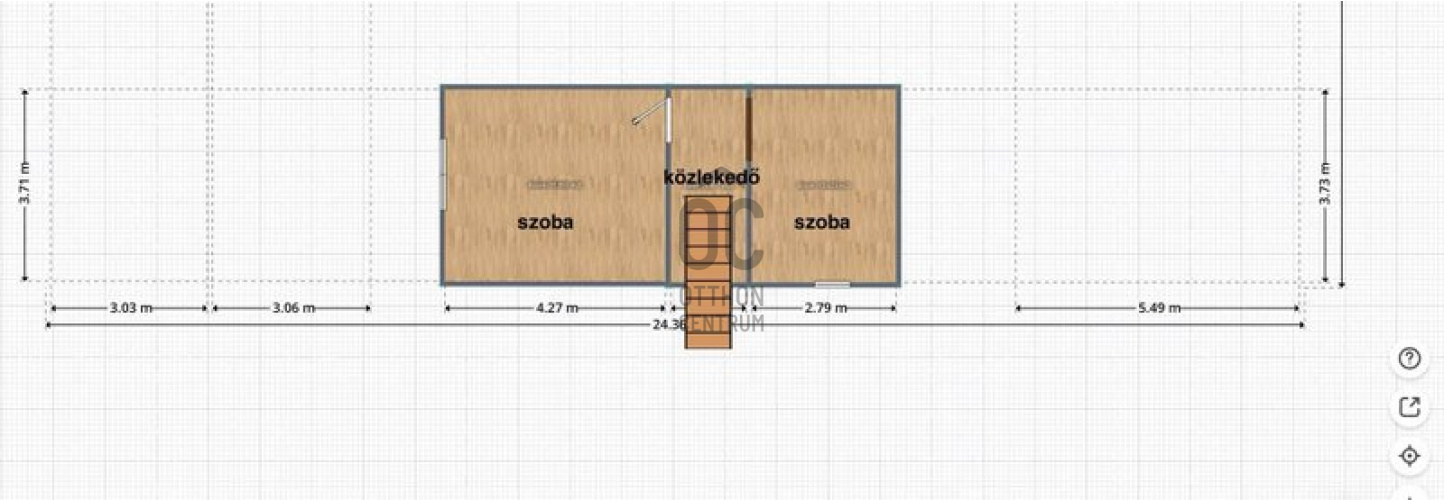
For sale: spacious, multi-unit semi-detached house in a prime area of Debrecen – in the Hatvan Street Garden.
In one of Debrecen's most popular neighborhoods, in the Hatvan Street Garden, we offer for sale a rear-located, 150 sqm semi-detached house, which consists of several residential units with a total of 7 rooms. This property provides an excellent opportunity for multiple generations, but it can also be an ideal choice for investment purposes, such as creating apartments or for corporate rentals.
???? The property underwent a complete renovation in 2013, during which: - It received 10 cm thick facade insulation - The windows and doors were replaced - The flooring was renewed - The heating system was modernized The house is equipped with gas central heating for comfort, but an alternative solid-fuel boiler is also available. Multiple bathrooms and a large, bright kitchen enhance convenience, and the interior can be further expanded.
???? In the private, secluded yard, a cozy garden oven and grill with a large terrace offer a relaxing space for friendly or family gatherings.
???? Parking is provided in a spacious 26 sqm garage, which can be accessed via an electric gate from the street, and there is additional parking space available in the yard.
???? Key features:
- 150 sqm living space
- Multiple residential units / 7 rooms
- Multiple bathrooms
- Large kitchen
- Insulated, new windows and doors
- Gas central heating + solid fuel
- Spacious garage, multiple parking spaces
- Cozy garden oven
- Excellent location, quiet suburban environment
- Great for multi-generational living or investment purposes
???? Utilization options:
- Living together for multiple generations
- Ideal for cohabiting individuals
- As an apartment building
- For rental to companies
For more information or to arrange a personal viewing, please feel free to contact me! Don’t miss out on this property that holds so many opportunities in one of Debrecen's most sought-after areas!
???? The property underwent a complete renovation in 2013, during which: - It received 10 cm thick facade insulation - The windows and doors were replaced - The flooring was renewed - The heating system was modernized The house is equipped with gas central heating for comfort, but an alternative solid-fuel boiler is also available. Multiple bathrooms and a large, bright kitchen enhance convenience, and the interior can be further expanded.
???? In the private, secluded yard, a cozy garden oven and grill with a large terrace offer a relaxing space for friendly or family gatherings.
???? Parking is provided in a spacious 26 sqm garage, which can be accessed via an electric gate from the street, and there is additional parking space available in the yard.
???? Key features:
- 150 sqm living space
- Multiple residential units / 7 rooms
- Multiple bathrooms
- Large kitchen
- Insulated, new windows and doors
- Gas central heating + solid fuel
- Spacious garage, multiple parking spaces
- Cozy garden oven
- Excellent location, quiet suburban environment
- Great for multi-generational living or investment purposes
???? Utilization options:
- Living together for multiple generations
- Ideal for cohabiting individuals
- As an apartment building
- For rental to companies
For more information or to arrange a personal viewing, please feel free to contact me! Don’t miss out on this property that holds so many opportunities in one of Debrecen's most sought-after areas!
Regisztrációs szám
H503903
Az ingatlan adatai
Értékesités
eladó
Jogi státusz
használt
Jelleg
ház
Építési mód
tégla
Méret
148 m²
Bruttó méret
178 m²
Telek méret
520 m²
Terasz / erkély mérete
30 m²
Fűtés
Gáz cirkó
Belmagasság
270 cm
Lakáson belüli szintszám
1
Tájolás
Kelet
Állapot
Jó
Homlokzat állapota
Jó
Környék
jó közlekedés, zöld
Építés éve
1974
Fürdőszobák száma
2
Garázs
Benne van az árban
Garázs férőhely
1
Víz
Van
Gáz
Van
Villany
Van
Csatorna
Van
Többgenerációs
igen
Helyiségek
konyha-étkező
30.5 m²
nappali
20 m²
szoba
20.2 m²
szoba
10 m²
fürdőszoba-wc
8.06 m²
szoba
15.1 m²
nappali
9.5 m²
fürdőszoba
5.8 m²
előszoba
8 m²
wc
1.3 m²
tároló
10.3 m²
kazánház
10.35 m²
garázs
27.5 m²
szoba
15.84 m²
szoba
10.4 m²
közlekedő
3.55 m²

Czellér András
Hitelszakértő












