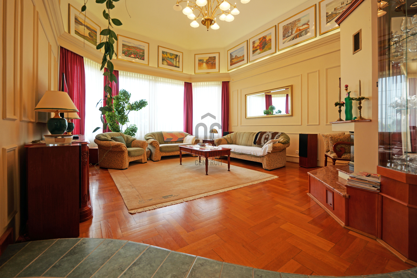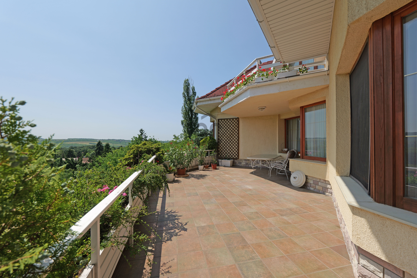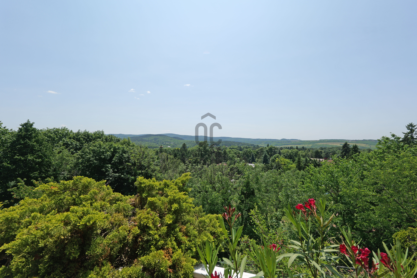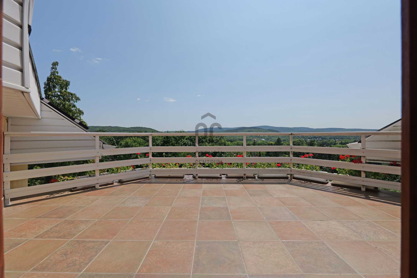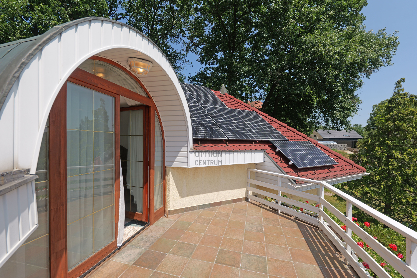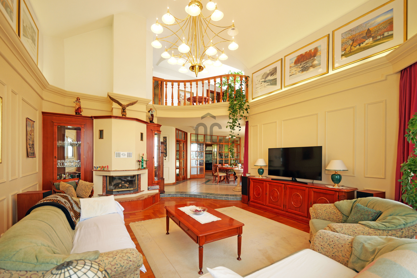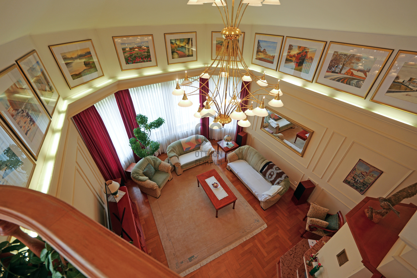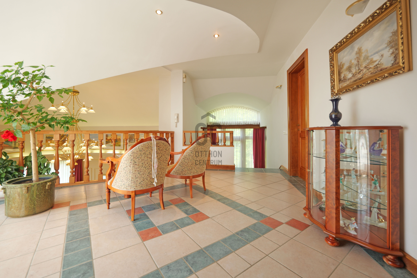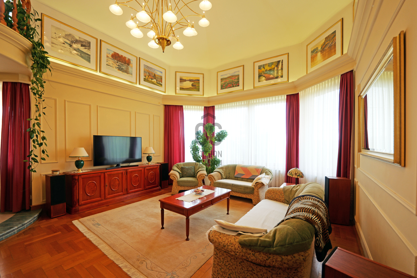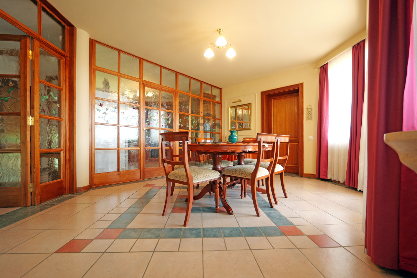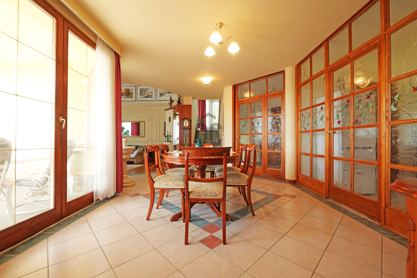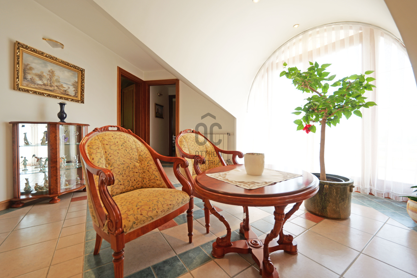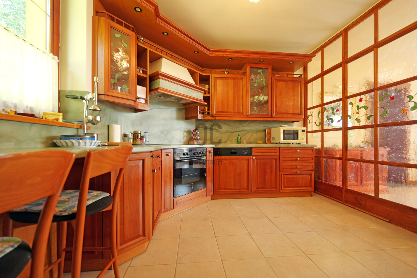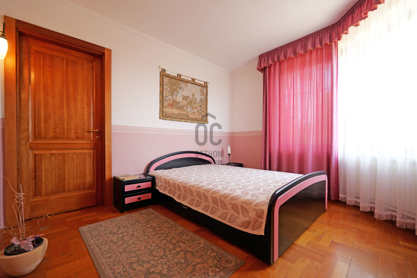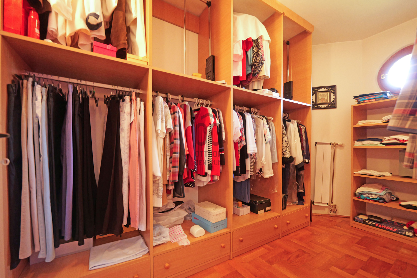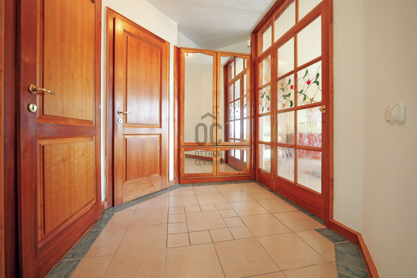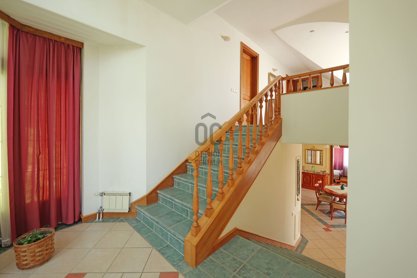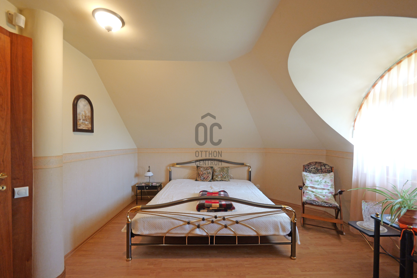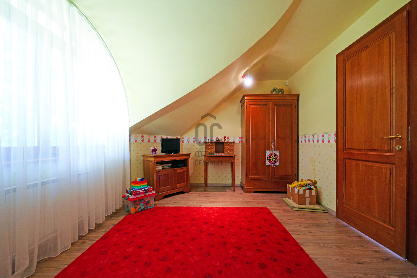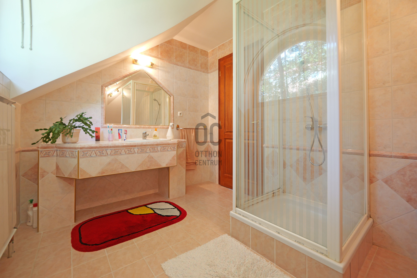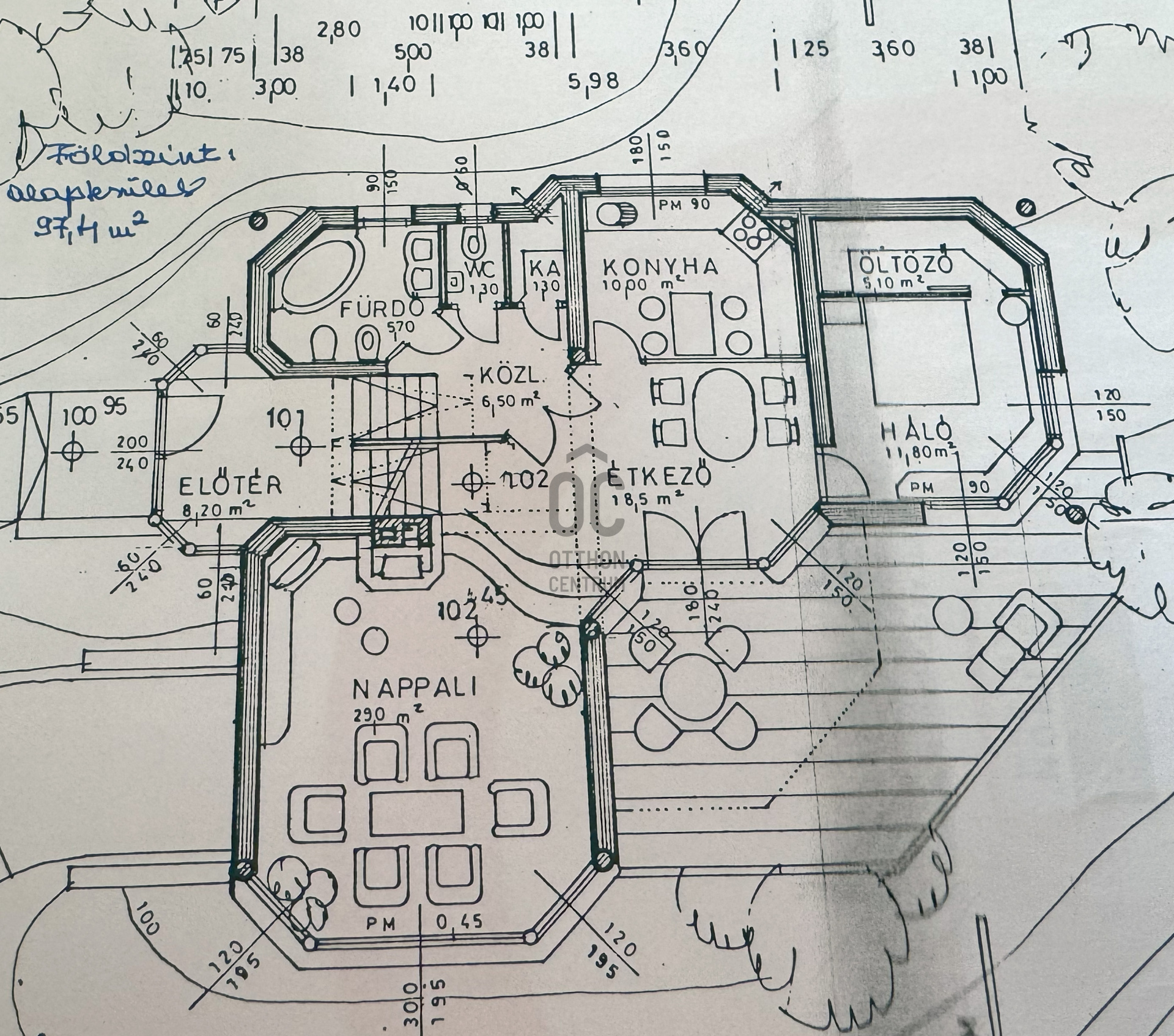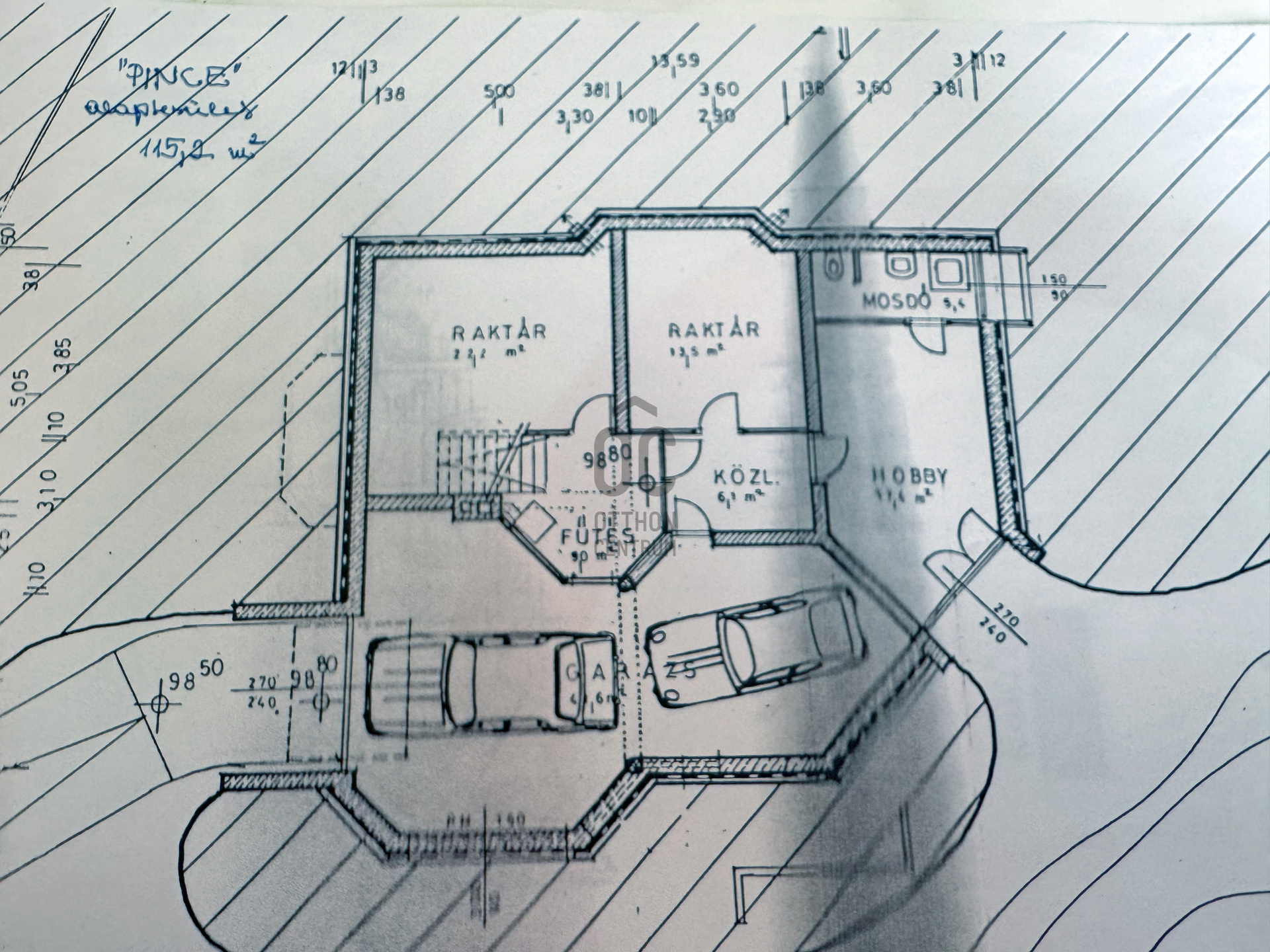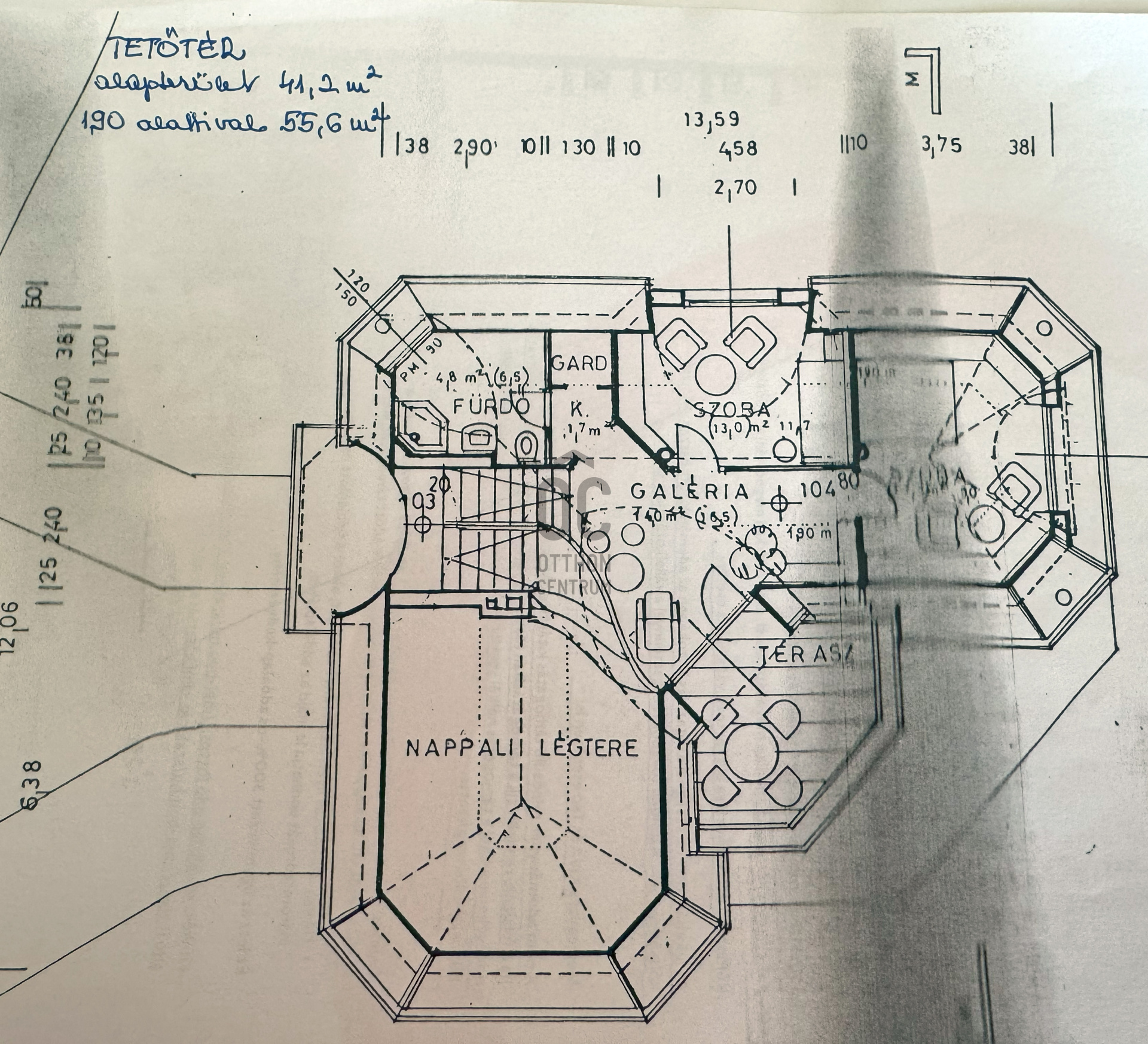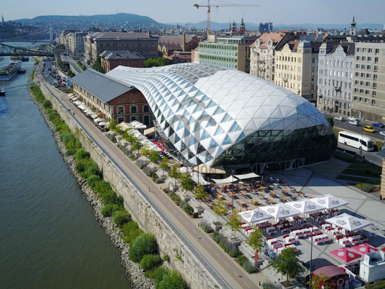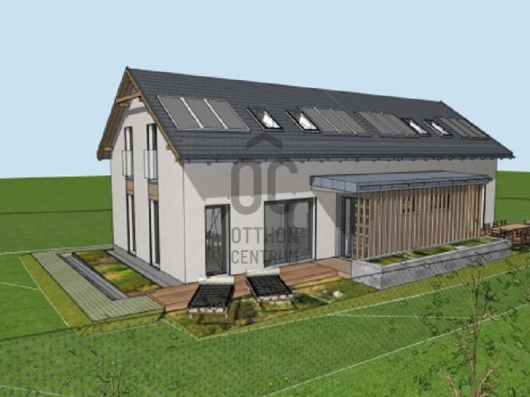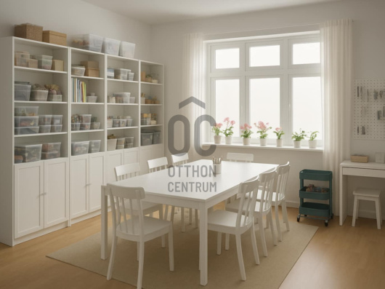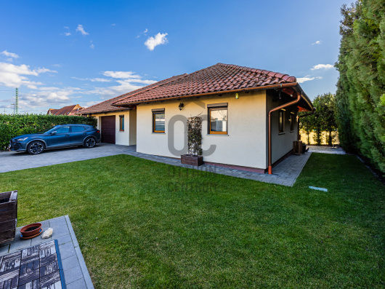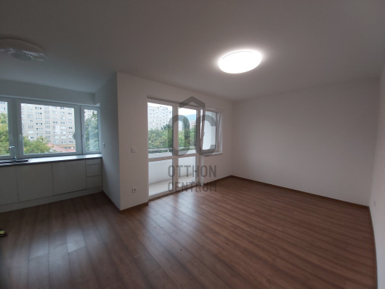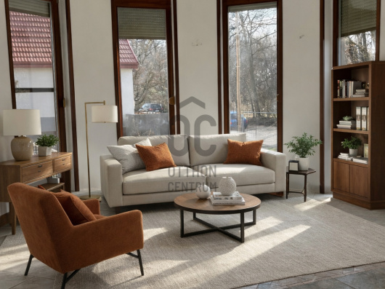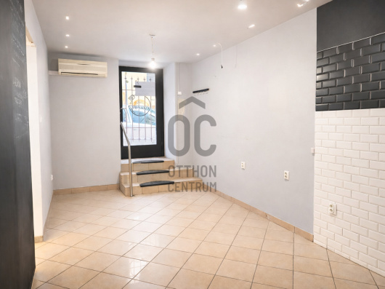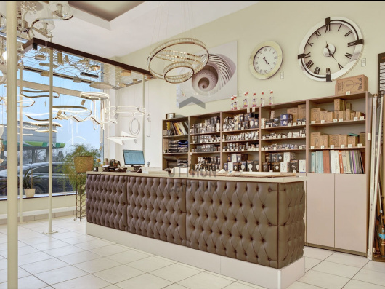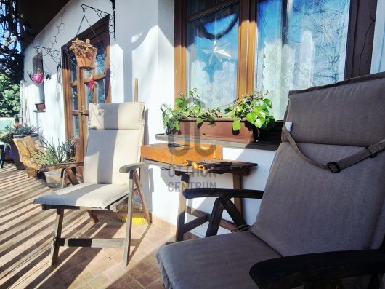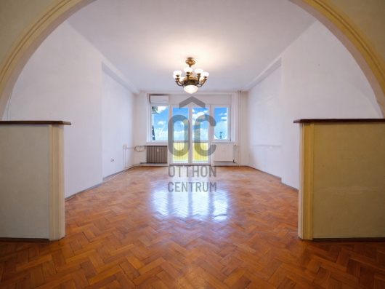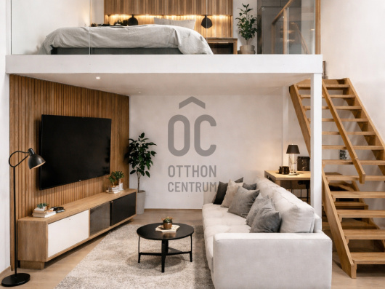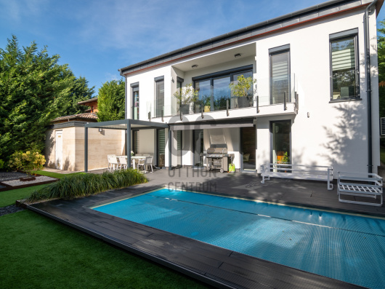265 000 000 Ft
706 000 €
- 256m²
- 5 szoba
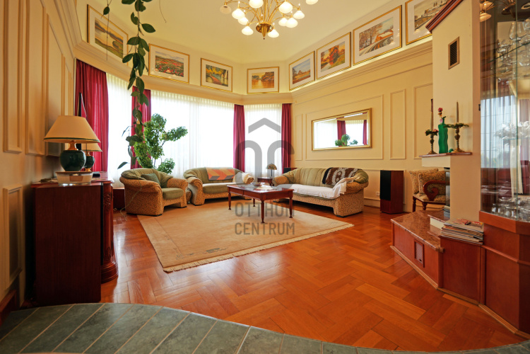
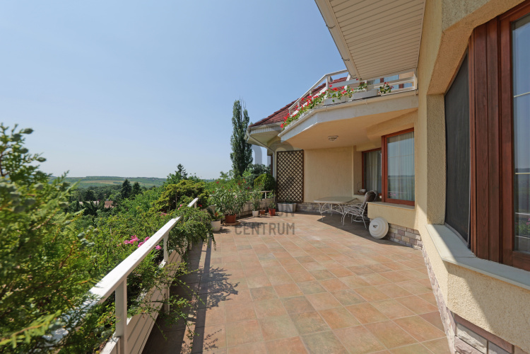
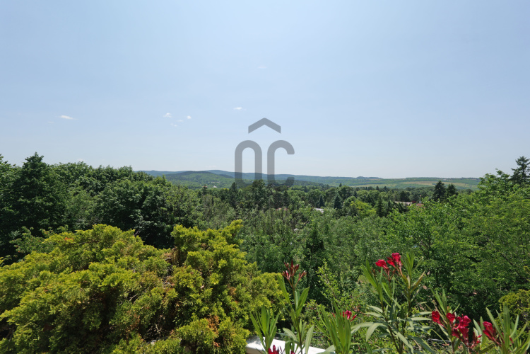
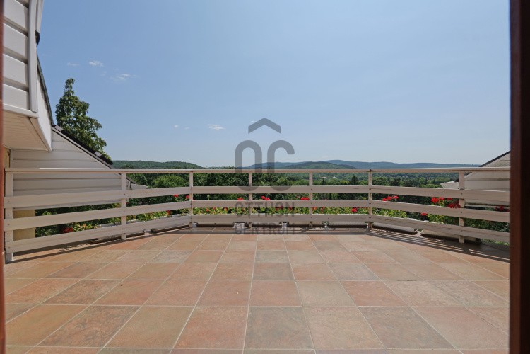
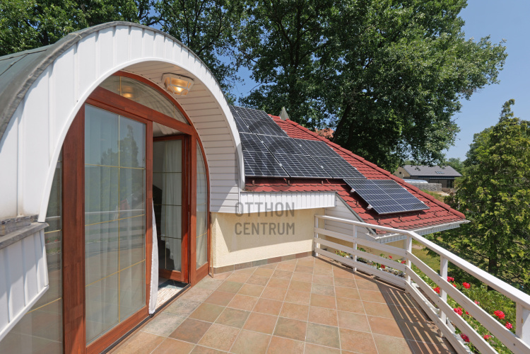
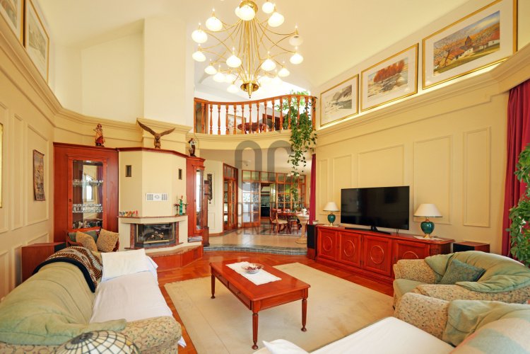
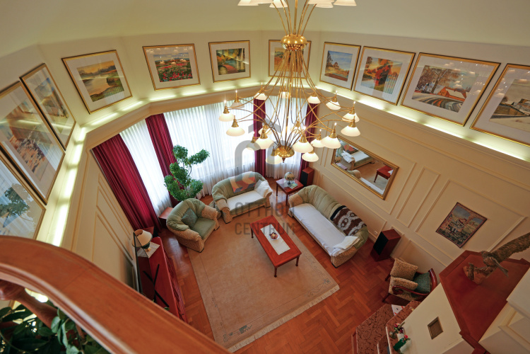
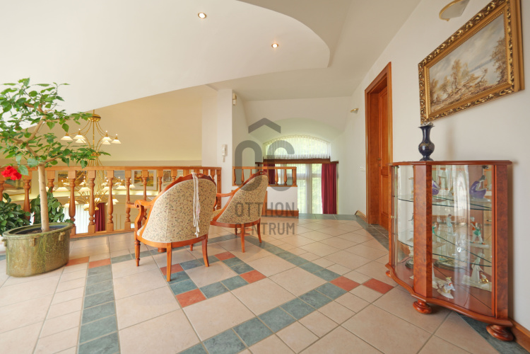
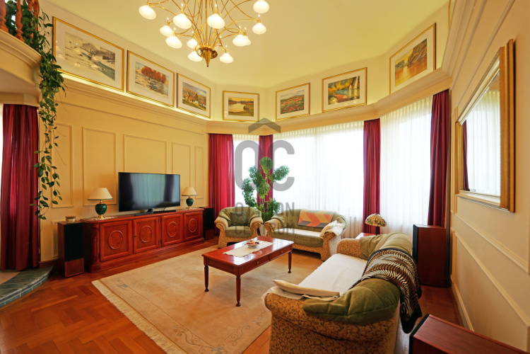
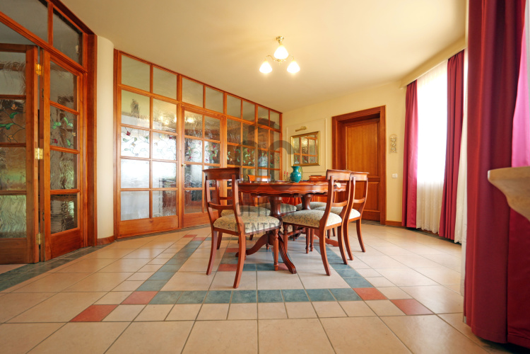
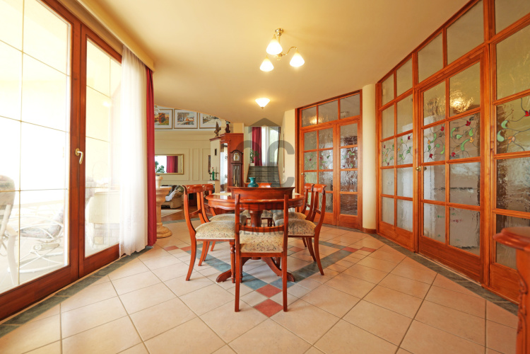
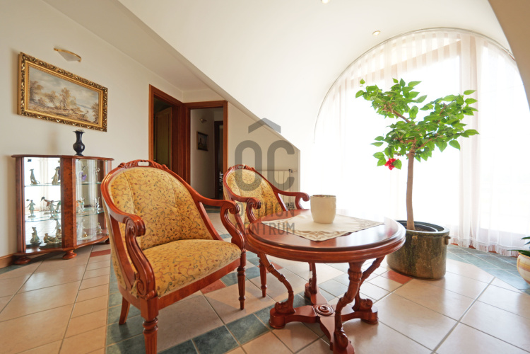
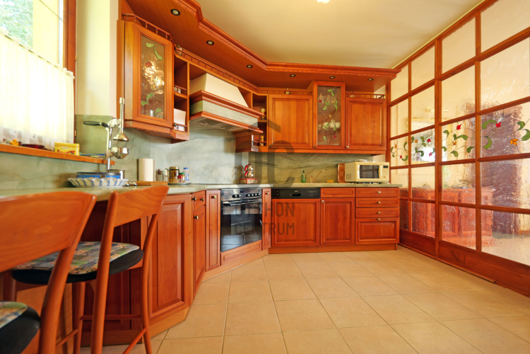
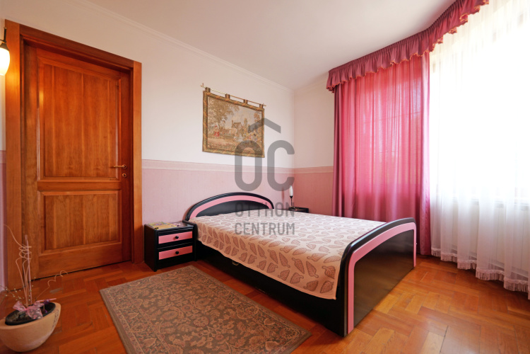
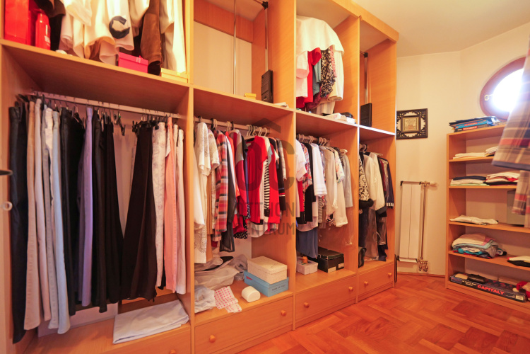
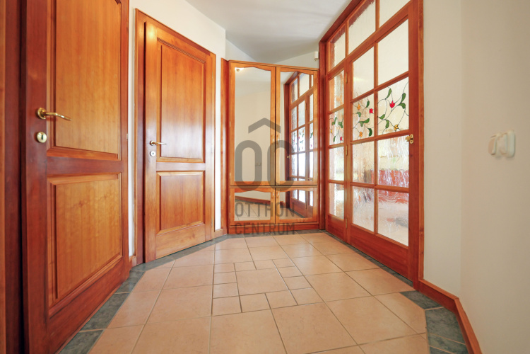
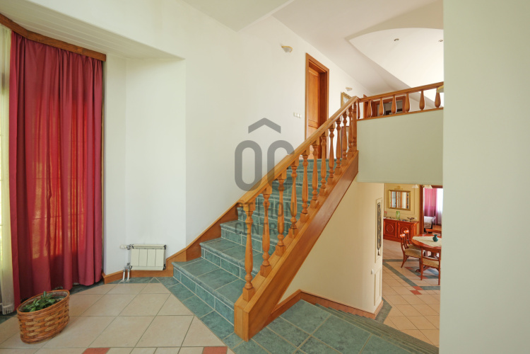
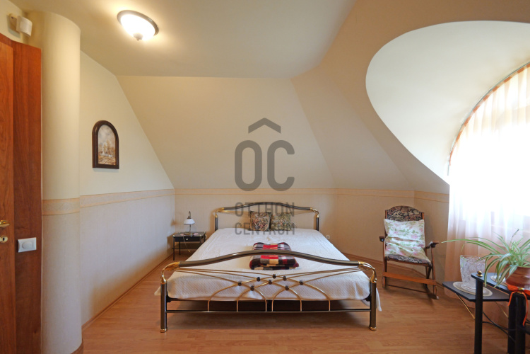
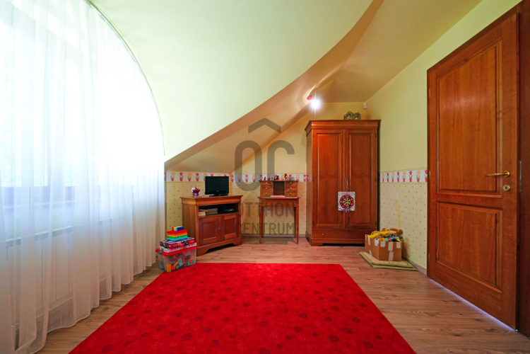
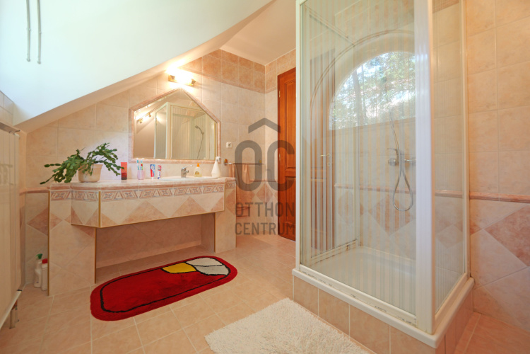
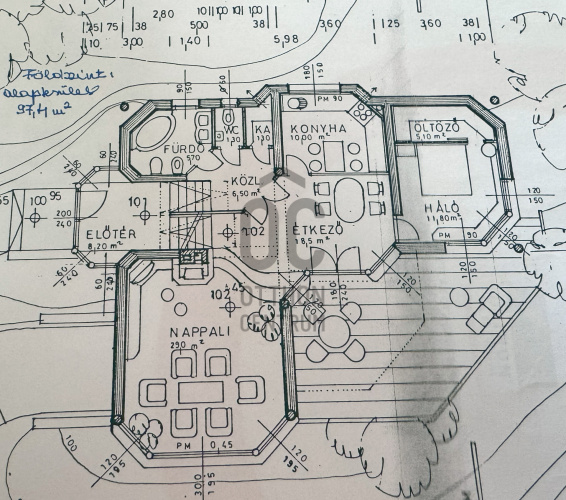
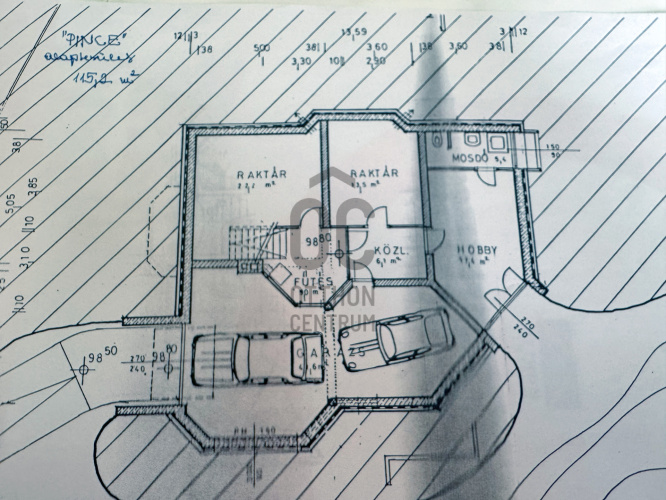
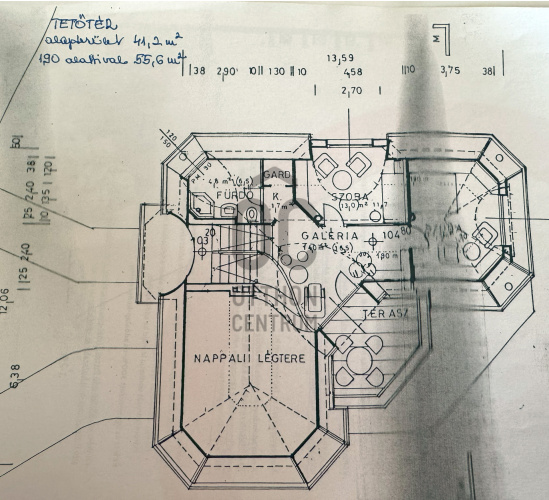
Discover your dream home in Piliscsaba! A 5-bedroom family house with impeccable construction, a large garden, and a mountain-view panorama awaits its new residents!
PANORAMIC FAMILY HOUSE FOR SALE IN PILISCSABA KLOTILDLIGET!
Exceptional features – Stunning views – Refined quality
This uniquely situated property is located in one of the most beautiful spots of the picturesque Piliscsaba Klotildliget, offering breathtaking panoramic views of the town and the surrounding mountain range.
Main features: Land: 1,629 m²
well-maintained
landscaped garden with hundreds of ornamental plants
Residential building: built in 1991
total area of 256 m²
High-quality building materials: Custom-sized
triple-glazed Hoffstadter wooden windows Sophisticated interior design solutions
Basement / Street level: 47.6 m² two-car garage
Spacious hallway Guest area: with a small kitchen and bathroom 20 m²
storage + 13.5 m² utility room with built-in wardrobe
Ground floor: This level features the master bedroom with its own dressing room Impressive living room with a ceiling height of over 5 meters and a semicircular design
Custom-designed chandelier and cozy fireplace
Equipped, custom-made kitchen and separate dining area with an opening glass wall
Direct access to the panoramic terrace
Attic: Two bedrooms
Spacious gallery with access to another terrace
Location: Piliscsaba is located just 25 km from Budapest
Excellent transportation: accessible by car via the main road 10, and by train on the Esztergom–Budapest line
Quiet, nature-close environment, yet well accessible location
Don’t miss this unique opportunity! An ideal choice for those seeking tranquility, space, and unparalleled views – without compromises.
If you would like to view the property or request more information, feel free to contact us!
Exceptional features – Stunning views – Refined quality
This uniquely situated property is located in one of the most beautiful spots of the picturesque Piliscsaba Klotildliget, offering breathtaking panoramic views of the town and the surrounding mountain range.
Main features: Land: 1,629 m²
well-maintained
landscaped garden with hundreds of ornamental plants
Residential building: built in 1991
total area of 256 m²
High-quality building materials: Custom-sized
triple-glazed Hoffstadter wooden windows Sophisticated interior design solutions
Basement / Street level: 47.6 m² two-car garage
Spacious hallway Guest area: with a small kitchen and bathroom 20 m²
storage + 13.5 m² utility room with built-in wardrobe
Ground floor: This level features the master bedroom with its own dressing room Impressive living room with a ceiling height of over 5 meters and a semicircular design
Custom-designed chandelier and cozy fireplace
Equipped, custom-made kitchen and separate dining area with an opening glass wall
Direct access to the panoramic terrace
Attic: Two bedrooms
Spacious gallery with access to another terrace
Location: Piliscsaba is located just 25 km from Budapest
Excellent transportation: accessible by car via the main road 10, and by train on the Esztergom–Budapest line
Quiet, nature-close environment, yet well accessible location
Don’t miss this unique opportunity! An ideal choice for those seeking tranquility, space, and unparalleled views – without compromises.
If you would like to view the property or request more information, feel free to contact us!
Regisztrációs szám
H503083
Az ingatlan adatai
Értékesités
eladó
Jogi státusz
használt
Jelleg
ház
Építési mód
tégla
Méret
256 m²
Bruttó méret
260 m²
Telek méret
1 569 m²
Terasz / erkély mérete
30 m²
Fűtés
gáz kazán
Belmagasság
190 cm
Lakáson belüli szintszám
3
Tájolás
Dél
Panoráma
Zöldre néző panoráma, Egyéb
Állapot
Kiváló
Homlokzat állapota
Kiváló
Környék
zöld
Építés éve
1991
Fürdőszobák száma
3
Garázs
Benne van az árban
Garázs férőhely
2
Víz
Van
Gáz
Van
Villany
Van
Csatorna
Van
Többgenerációs
igen
Tároló
Önálló
Helyiségek
nappali
29 m²
ebédlő
18.5 m²
konyha
10 m²
kamra
1.3 m²
wc-kézmosó
1.3 m²
fürdőszoba-wc
5.7 m²
előszoba
8.2 m²
hálószoba
11.8 m²
gardrób
5.1 m²
galéria
7.4 m²
hálószoba
13 m²
hálószoba
17 m²
fürdőszoba-wc
4.8 m²
garázs
40.6 m²
raktár
22.2 m²
raktár
13.5 m²
közlekedő
6.1 m²
hálószoba
17.6 m²
fürdőszoba-wc
3.6 m²
Gerber Dorottya
Hitelszakértő

