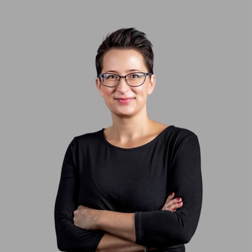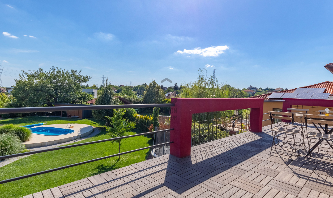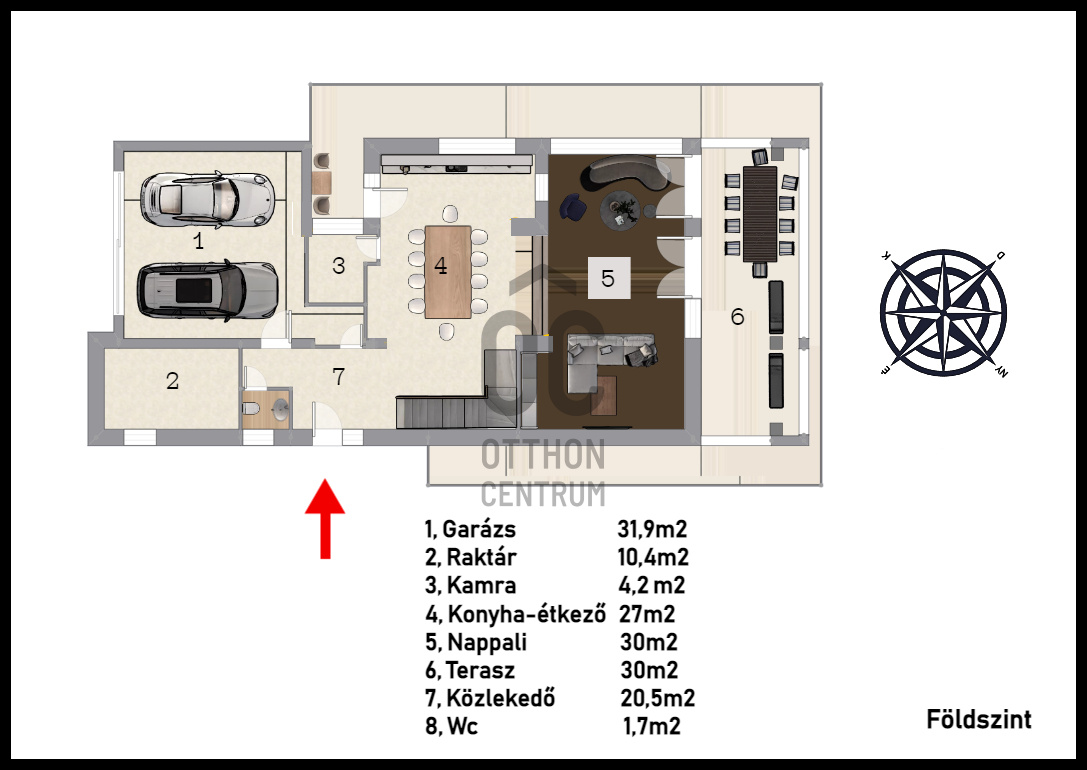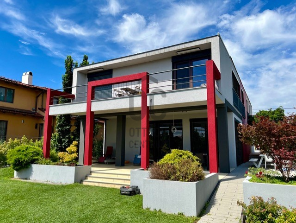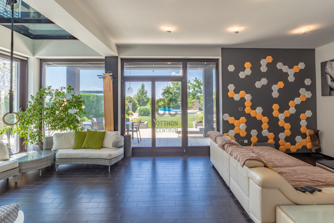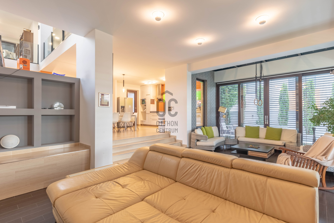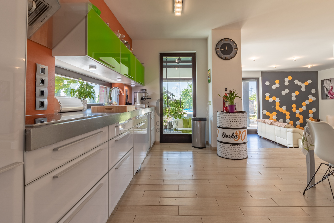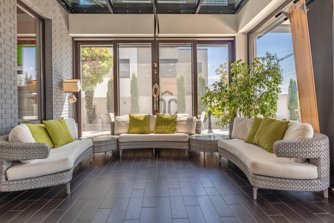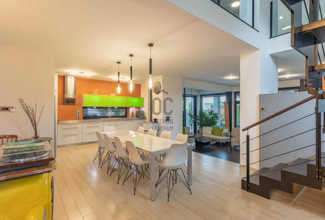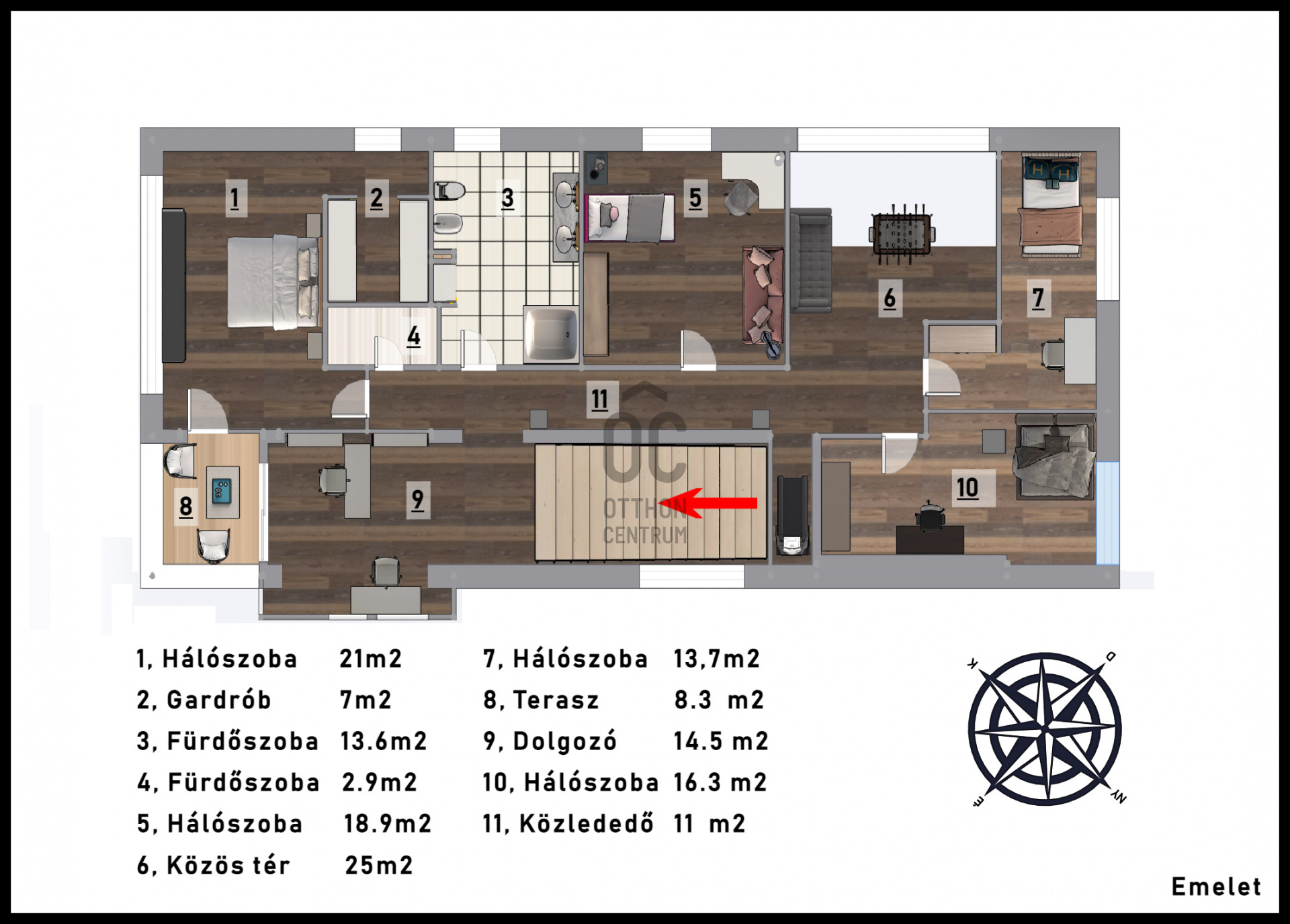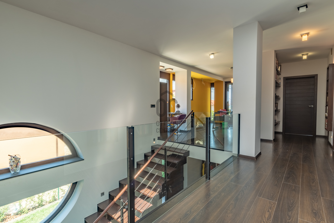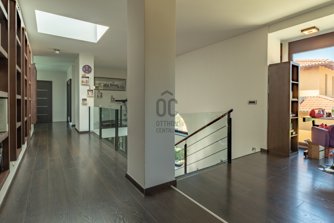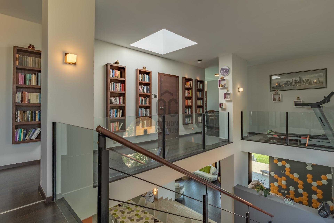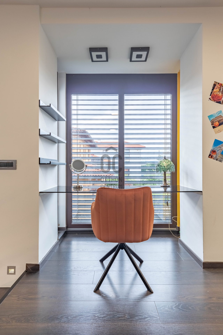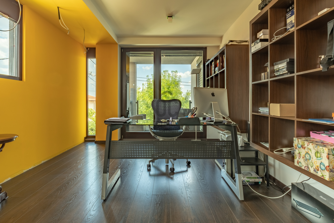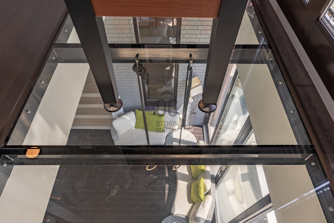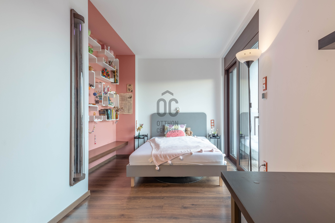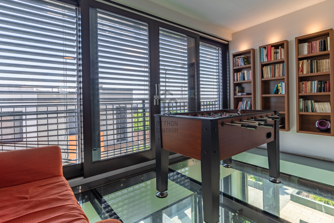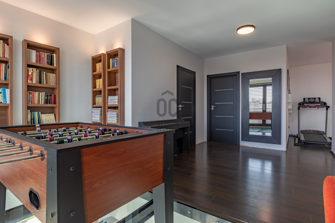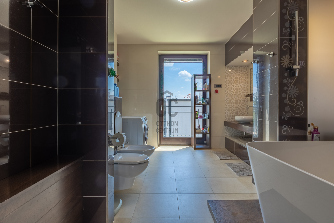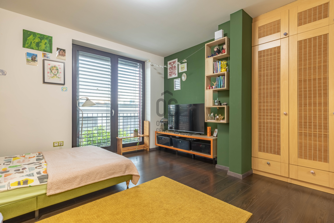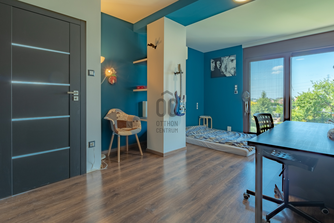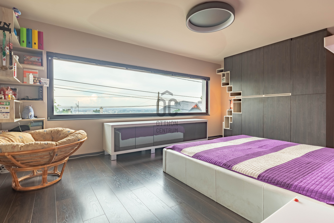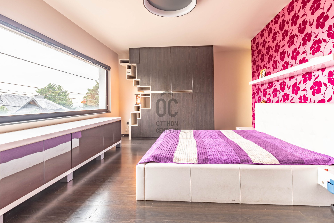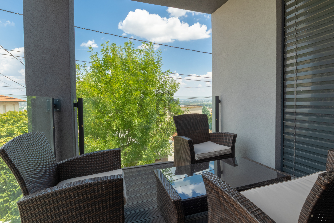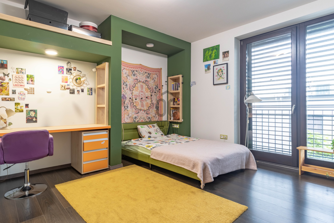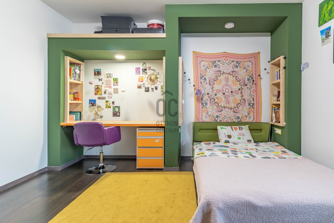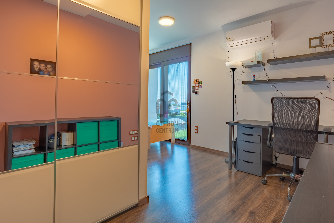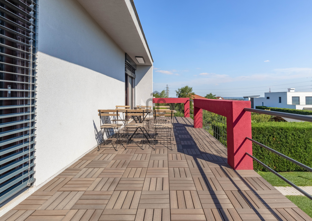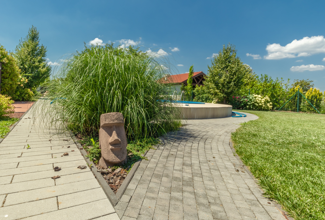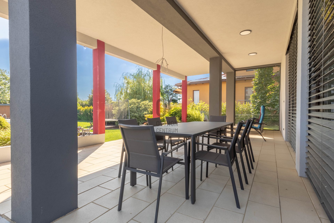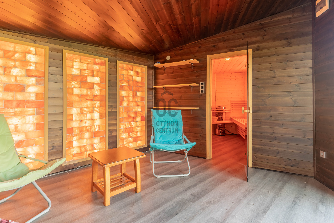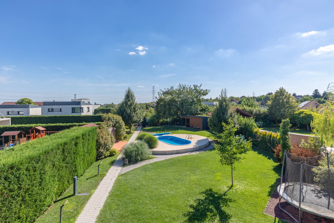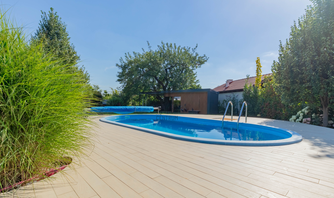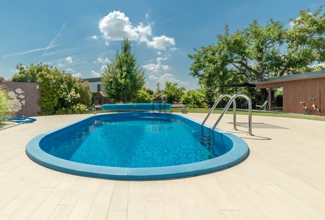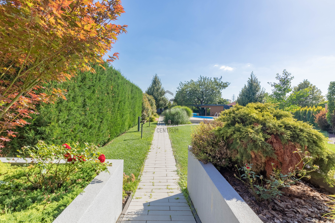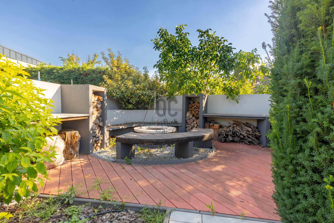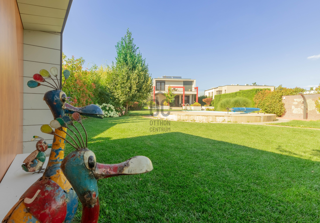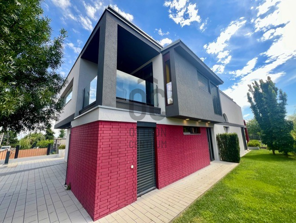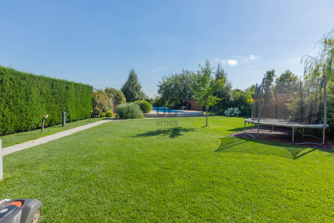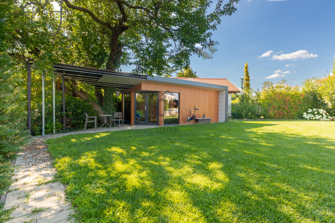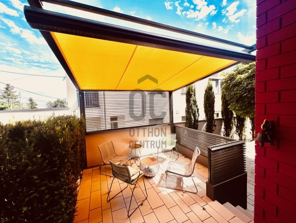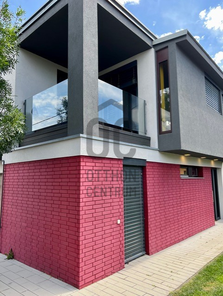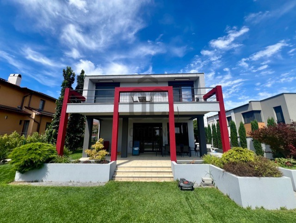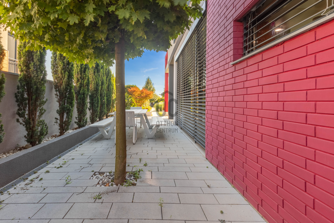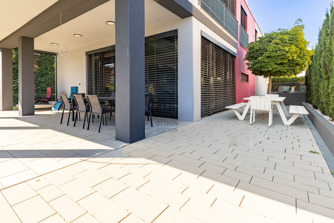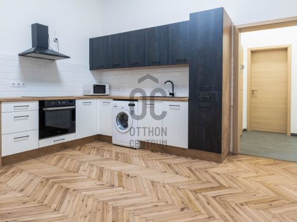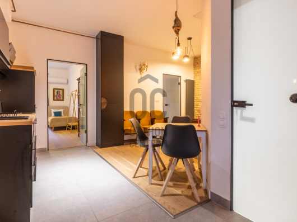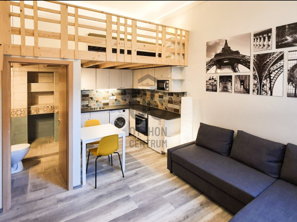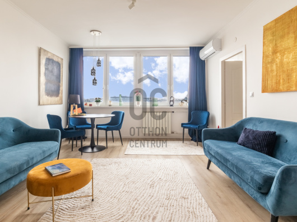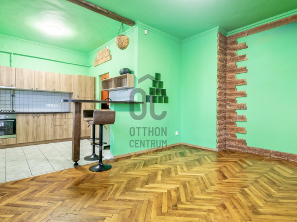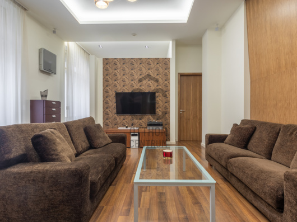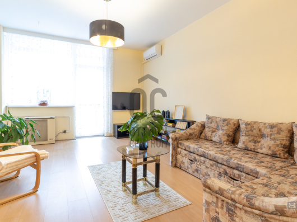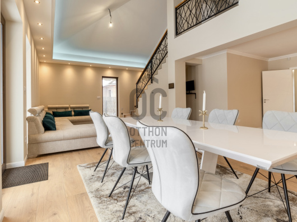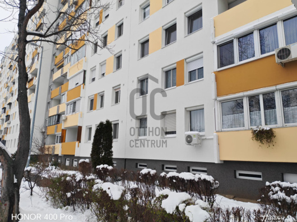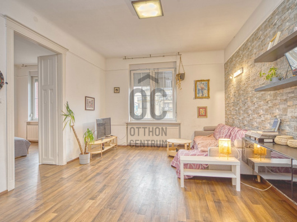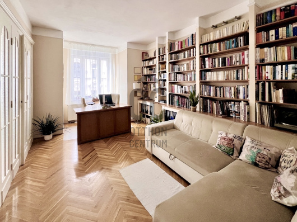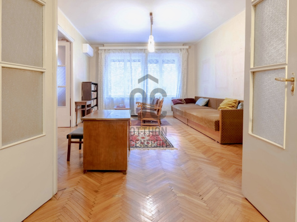429 000 000 Ft
1 134 000 €
- 304m²
- 5 szoba
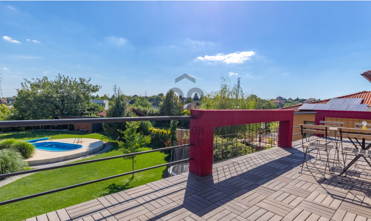
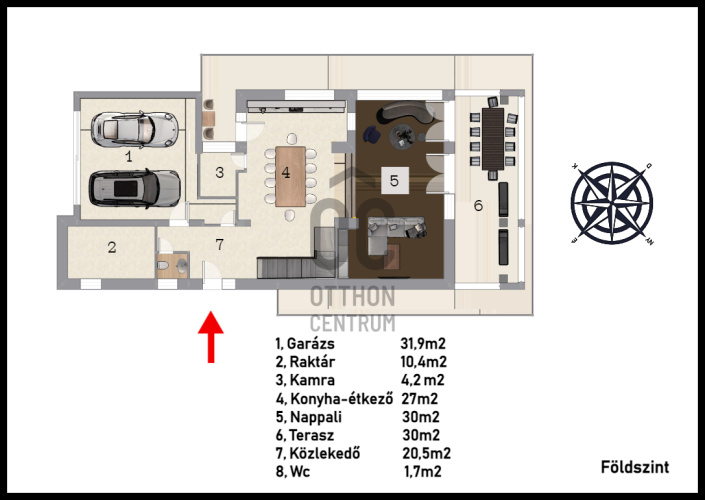
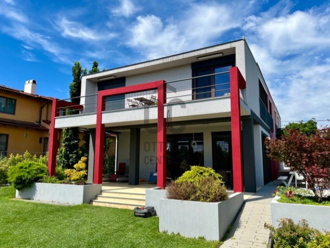
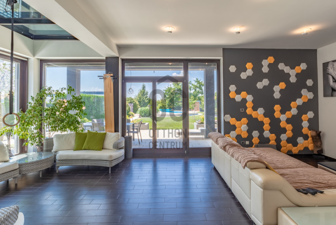
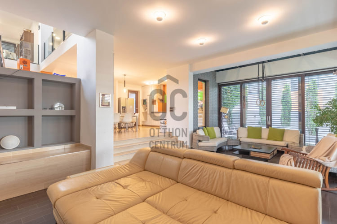
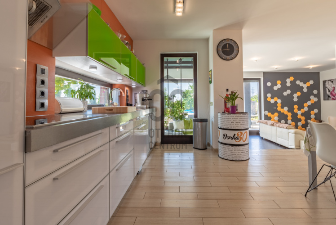
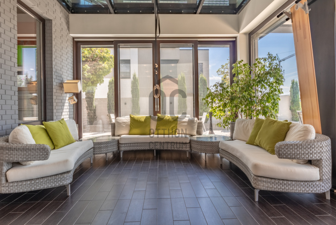
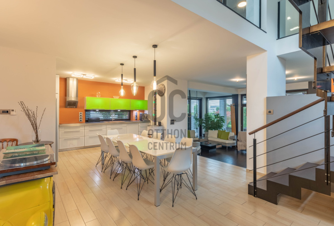
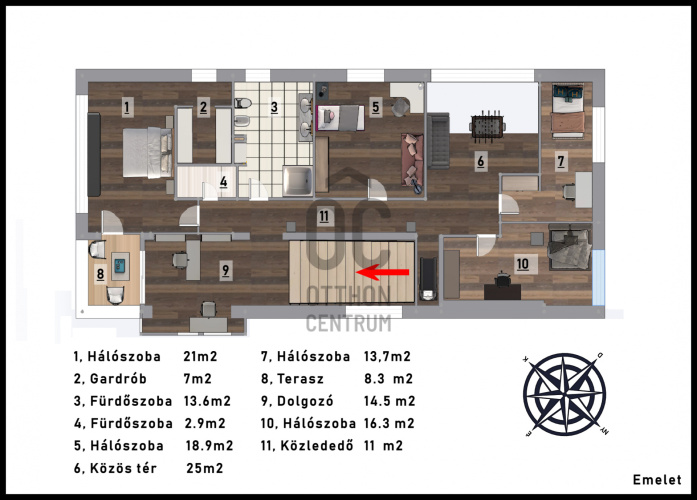
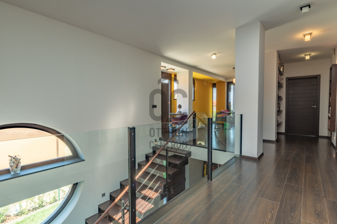
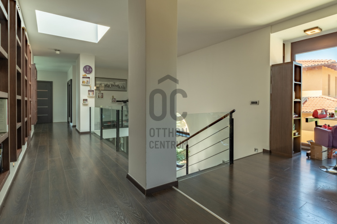
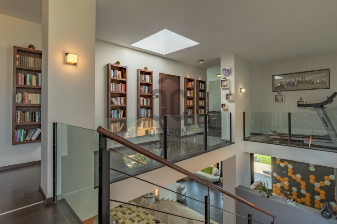
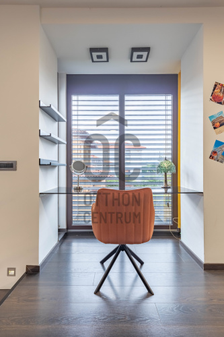
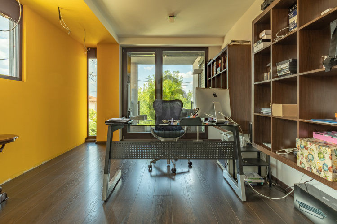
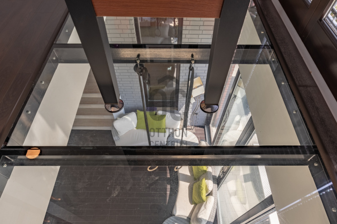
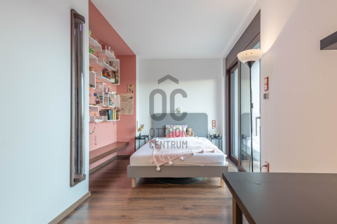
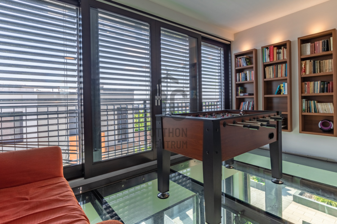
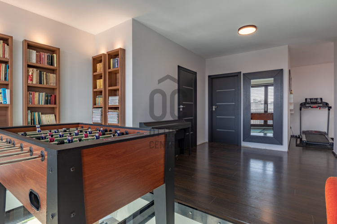
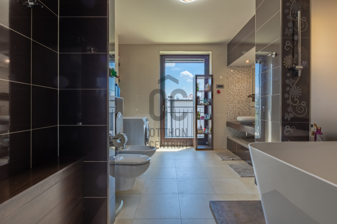
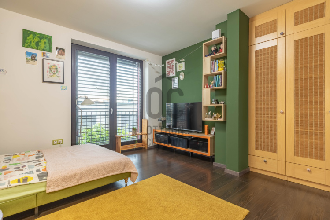
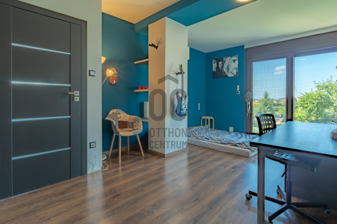
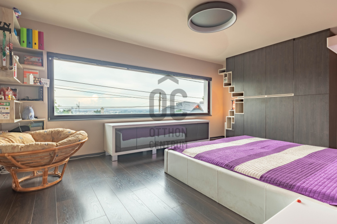
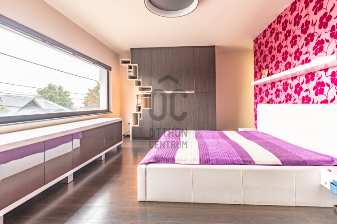
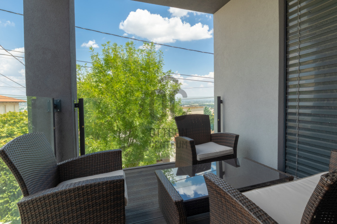
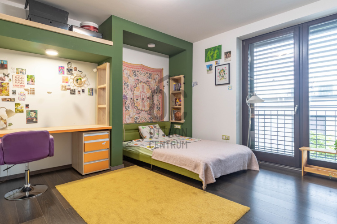
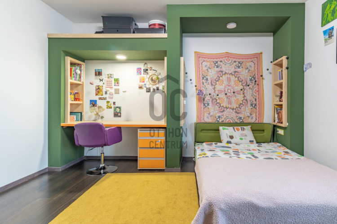
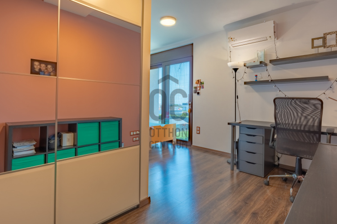
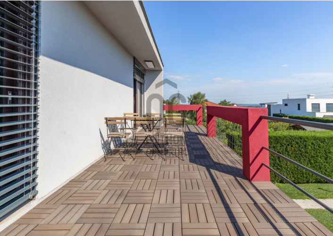
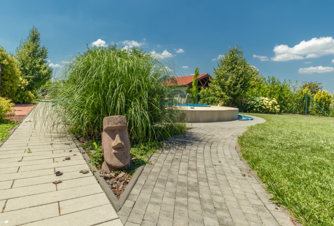
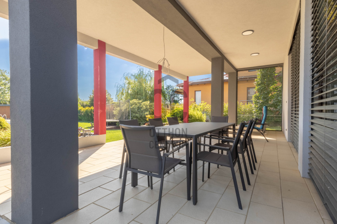
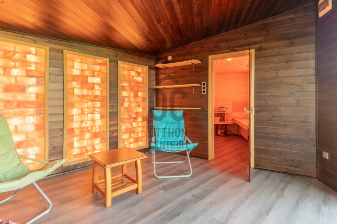
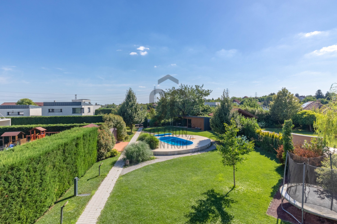
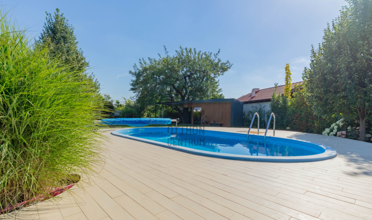
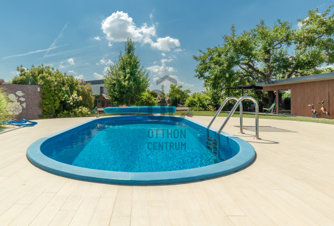
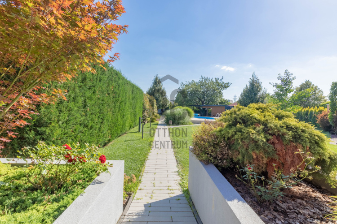
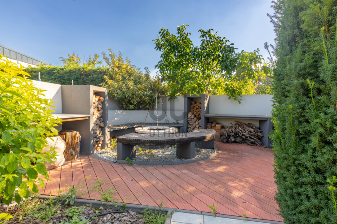

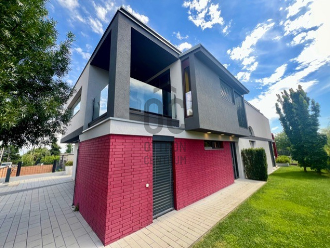
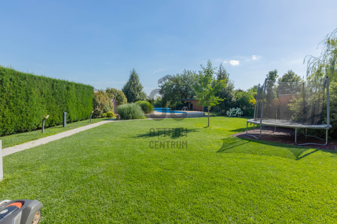
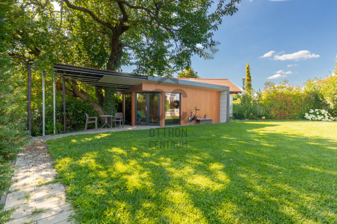
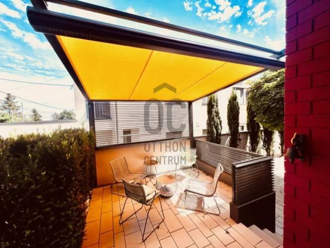
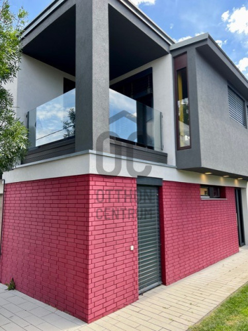
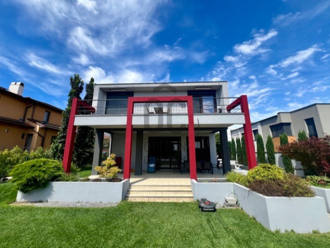
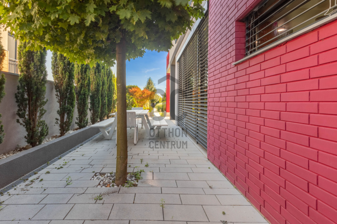
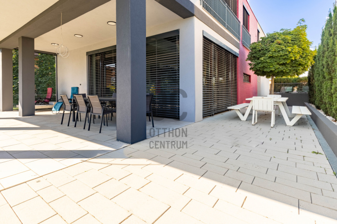
Exclusive Family Home with Swimming Pool on a Landscaped Plot for Sale in Rózsavölgy
This exceptional, fully equipped, two-story family home is looking for its new owner at the highest point of the sought-after Budafok-Rózsavölgy area in District XXII. With a net floor area of 304 m², 5 rooms, and located in a peaceful, green setting with stunning panoramic city views, this premium category home is a must-see if you’re seeking luxury in nature.
NEIGHBORHOOD & TRANSPORT:
- Located in Buda, District XXII, in a residential area of Budafok
- Budafok’s center and downtown Budapest are easily accessible
- Public transport includes tram line 41 and bus line 150
- Quick car access to Egér út, M1/M7/M0 motorways, Balatoni út, and Budaörsi út
- Schools, kindergartens, medical centers, shopping, and entertainment are all nearby in Budafok and Kelenvölgy
- Budafoki Market, Savoya Park, and Campona Shopping Center are easily accessible
- The famous Budafok Wine and Champagne Festival is held annually
- Sport11 Sports and Event Center by Lake Kána offers top-tier amenities: certified gymnasium, swimming pools, beach, fitness area, boxing room, and artificial turf sports fields
GENERAL FEATURES OF THE HOUSE:
- Built in 2010 on a 1,300 m² landscaped plot
- South-west orientation; street frontage of 17.6 meters
- Thoughtfully designed and constructed with high-quality materials
- Net living space of 304 m² across two floors, comprising 5 rooms
- Ceiling height of 327 cm on both levels
- Excellent technical condition due to premium construction
- Interior defined by elegant finishes and expansive glass surfaces
- Central vacuum system ensures convenient cleaning
- Wooden and metal doors/windows with thermal insulation and aluminum blinds
- Heating and cooling via a heat pump system for year-round comfort
- Enjoy the garden from the main terrace off the living room or relax on one of the shaded terraces surrounding three sides of the house
- The beautifully landscaped garden, complete with ambient lighting and lush vegetation, creates a true everyday oasis
- Automated irrigation system and robotic lawnmower maintain the garden effortlessly
- A stylish swimming pool, lounging area, and firepit enhance the outdoor space
- Separate garden building houses a Finnish sauna with lava stones and a salt-brick wall in the relaxation room
- Roof-mounted solar collectors support hot water supply, eliminating the need for the gas boiler in summer
- Water filtration system located in the ground floor storage room
LAYOUT OF THE HOUSE:
Ground Floor:
- 40 m² living room with terrace
- 27 m² kitchen with dining area
- Guest toilet with hand basin
- 20 m² entry and hallway
- 10 m² storage room
Upper Floor:
- 4 bedrooms (3 children's rooms and 1 master bedroom with walk-in closet)
- 2 bathrooms (one with a bathtub, the other with a shower)
- A shared space that can be converted into a sixth room if desired
- 8 m² terrace facing the street, 20 m² terrace facing the garden
- Master bedroom includes a luxurious 17 m² bathroom with double sink, bathtub, toilet, bidet, and window
- The shared bathroom matches in quality and includes a shower
VIEWING OPTIONS:
- Via video tour
- In person
- Online appointment
FINANCING SUPPORT (ALSO ONLINE):
- Our independent mortgage center compares all offers from banks and credit institutions at no charge
- Simply speak with our consultant and choose the most suitable long-term option
- Our experts bring 20 years of experience, offering custom-tailored, consumer-friendly mortgages, baby-expectant loans, and full CSOK support
- Flexible appointments available, even outside regular working hours
If you're looking for a truly unique, luxury-quality home and this extraordinary house has caught your attention, CALL ME and let’s view it together!
NEIGHBORHOOD & TRANSPORT:
- Located in Buda, District XXII, in a residential area of Budafok
- Budafok’s center and downtown Budapest are easily accessible
- Public transport includes tram line 41 and bus line 150
- Quick car access to Egér út, M1/M7/M0 motorways, Balatoni út, and Budaörsi út
- Schools, kindergartens, medical centers, shopping, and entertainment are all nearby in Budafok and Kelenvölgy
- Budafoki Market, Savoya Park, and Campona Shopping Center are easily accessible
- The famous Budafok Wine and Champagne Festival is held annually
- Sport11 Sports and Event Center by Lake Kána offers top-tier amenities: certified gymnasium, swimming pools, beach, fitness area, boxing room, and artificial turf sports fields
GENERAL FEATURES OF THE HOUSE:
- Built in 2010 on a 1,300 m² landscaped plot
- South-west orientation; street frontage of 17.6 meters
- Thoughtfully designed and constructed with high-quality materials
- Net living space of 304 m² across two floors, comprising 5 rooms
- Ceiling height of 327 cm on both levels
- Excellent technical condition due to premium construction
- Interior defined by elegant finishes and expansive glass surfaces
- Central vacuum system ensures convenient cleaning
- Wooden and metal doors/windows with thermal insulation and aluminum blinds
- Heating and cooling via a heat pump system for year-round comfort
- Enjoy the garden from the main terrace off the living room or relax on one of the shaded terraces surrounding three sides of the house
- The beautifully landscaped garden, complete with ambient lighting and lush vegetation, creates a true everyday oasis
- Automated irrigation system and robotic lawnmower maintain the garden effortlessly
- A stylish swimming pool, lounging area, and firepit enhance the outdoor space
- Separate garden building houses a Finnish sauna with lava stones and a salt-brick wall in the relaxation room
- Roof-mounted solar collectors support hot water supply, eliminating the need for the gas boiler in summer
- Water filtration system located in the ground floor storage room
LAYOUT OF THE HOUSE:
Ground Floor:
- 40 m² living room with terrace
- 27 m² kitchen with dining area
- Guest toilet with hand basin
- 20 m² entry and hallway
- 10 m² storage room
Upper Floor:
- 4 bedrooms (3 children's rooms and 1 master bedroom with walk-in closet)
- 2 bathrooms (one with a bathtub, the other with a shower)
- A shared space that can be converted into a sixth room if desired
- 8 m² terrace facing the street, 20 m² terrace facing the garden
- Master bedroom includes a luxurious 17 m² bathroom with double sink, bathtub, toilet, bidet, and window
- The shared bathroom matches in quality and includes a shower
VIEWING OPTIONS:
- Via video tour
- In person
- Online appointment
FINANCING SUPPORT (ALSO ONLINE):
- Our independent mortgage center compares all offers from banks and credit institutions at no charge
- Simply speak with our consultant and choose the most suitable long-term option
- Our experts bring 20 years of experience, offering custom-tailored, consumer-friendly mortgages, baby-expectant loans, and full CSOK support
- Flexible appointments available, even outside regular working hours
If you're looking for a truly unique, luxury-quality home and this extraordinary house has caught your attention, CALL ME and let’s view it together!
Regisztrációs szám
H500691
Az ingatlan adatai
Értékesités
eladó
Jogi státusz
használt
Jelleg
ház
Építési mód
tégla
Méret
304 m²
Bruttó méret
400 m²
Telek méret
1 300 m²
Terasz / erkély mérete
96 m²
Fűtés
hőszivattyú
Belmagasság
327 cm
Lakáson belüli szintszám
1
Tájolás
Dél-nyugat
Panoráma
városi panoráma
Állapot
Kiváló
Homlokzat állapota
Kiváló
Környék
csendes, zöld
Építés éve
2010
Fürdőszobák száma
2
Garázs
Benne van az árban
Garázs férőhely
1
Víz
Van
Gáz
Van
Villany
Van
Csatorna
Van
Tároló
Önálló
Helyiségek
közlekedő
20.5 m²
konyha-étkező
27.3 m²
nappali
40 m²
raktár
10.3 m²
wc-kézmosó
1.8 m²
garázs
38 m²
közlekedő
31 m²
hálószoba
21 m²
hálószoba
18.9 m²
hálószoba
17.3 m²
hálószoba
20 m²
fürdőszoba-wc
13.6 m²
fürdőszoba-wc
2.9 m²
egyéb helyiség
20 m²
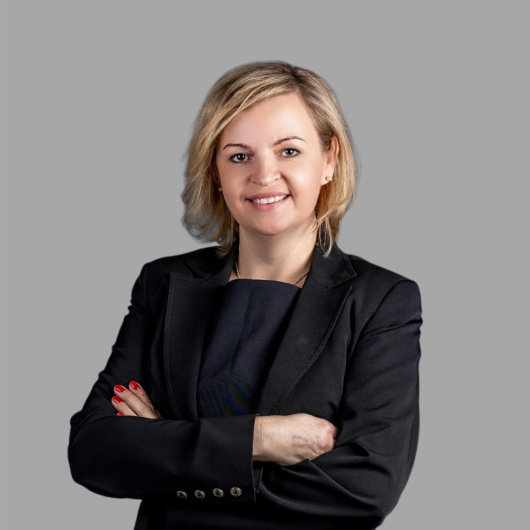
Medovarszki Andrea
Hitelszakértő
