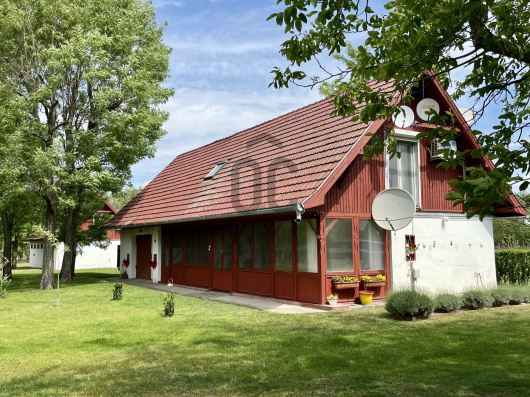69 000 000 Ft
173 000 €
- 256m²
- 6 szoba
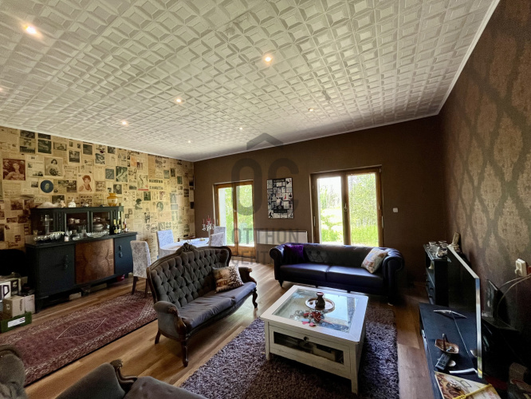
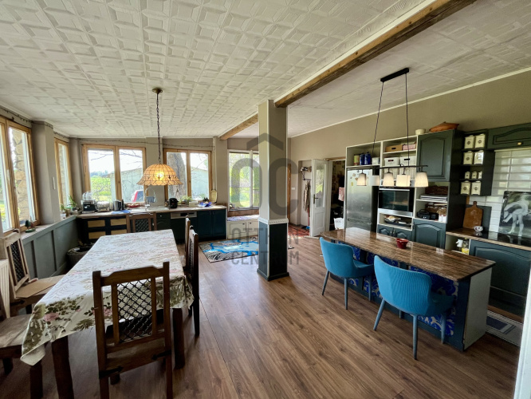
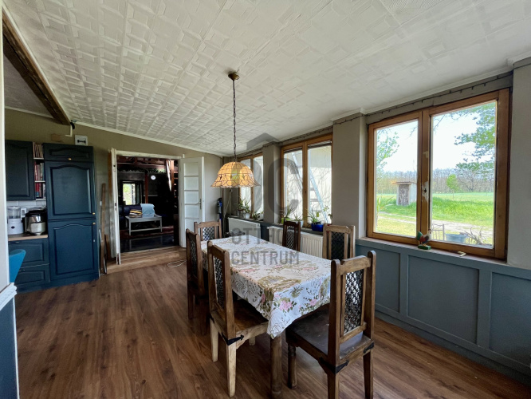
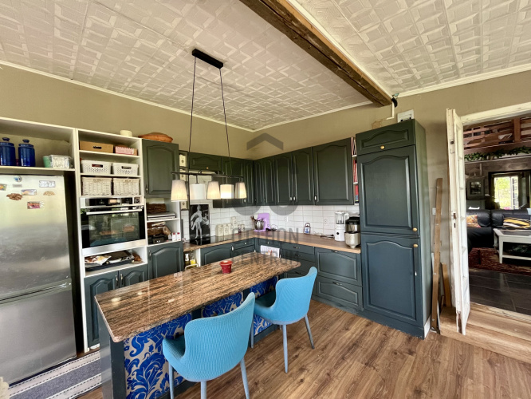
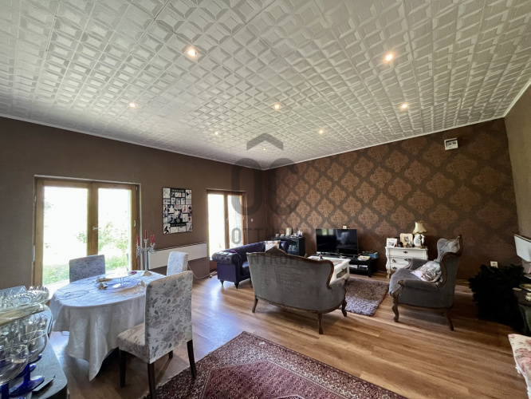
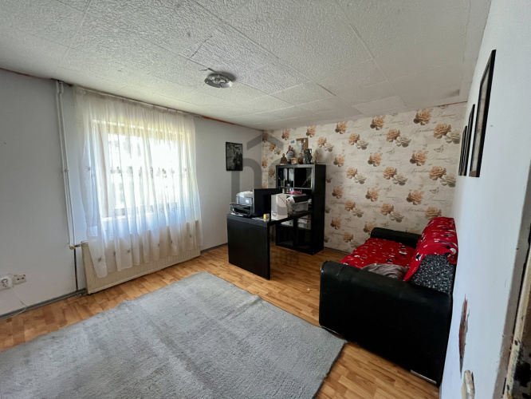
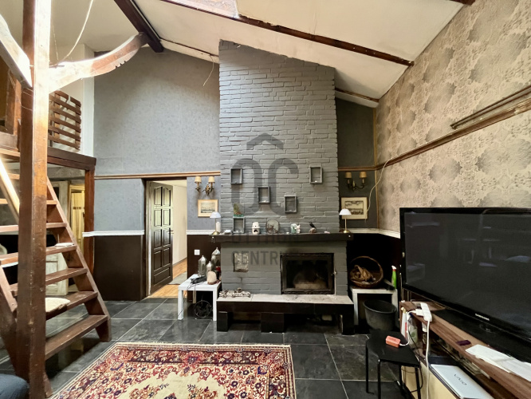
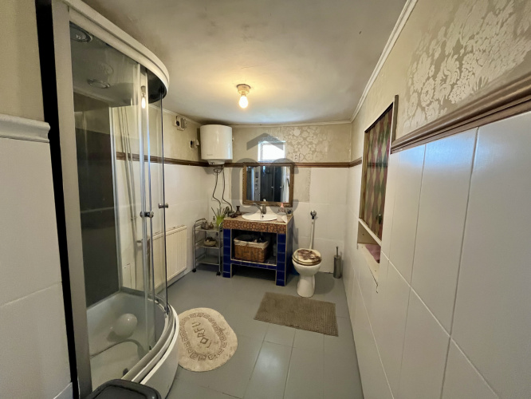
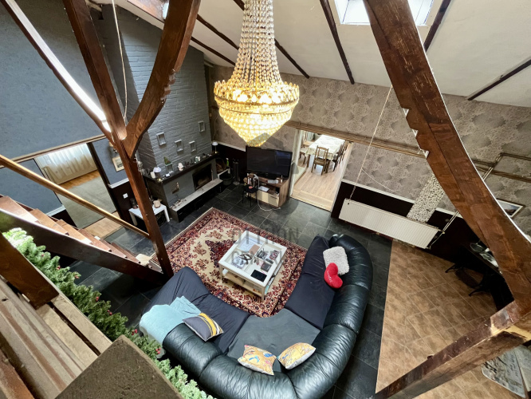
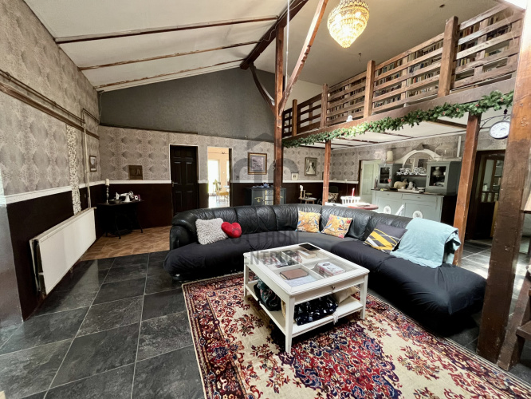
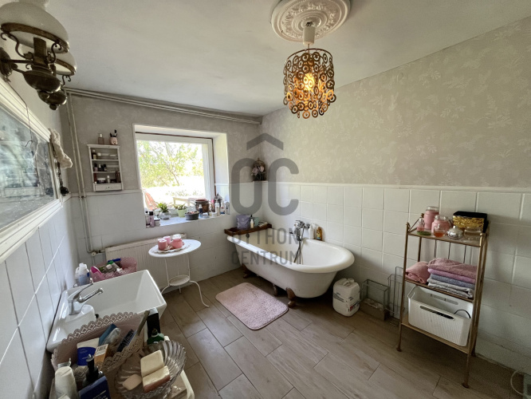
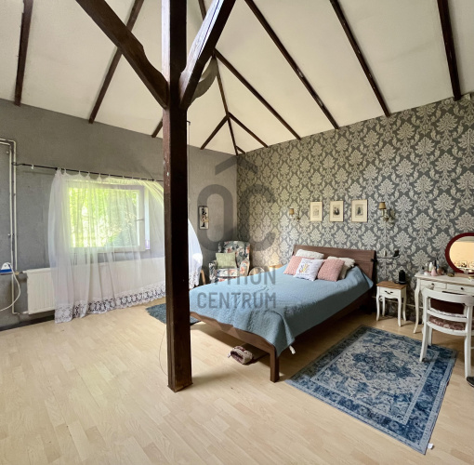
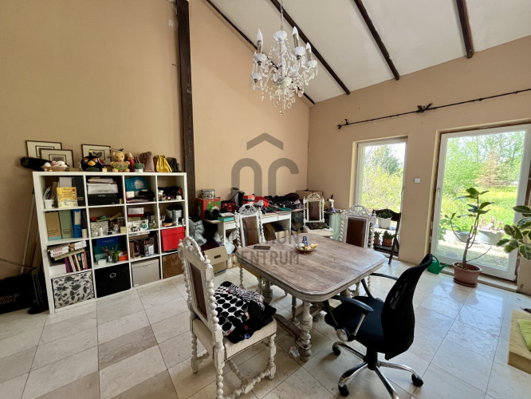
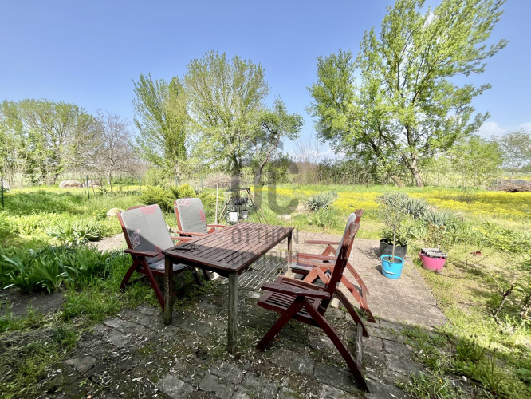
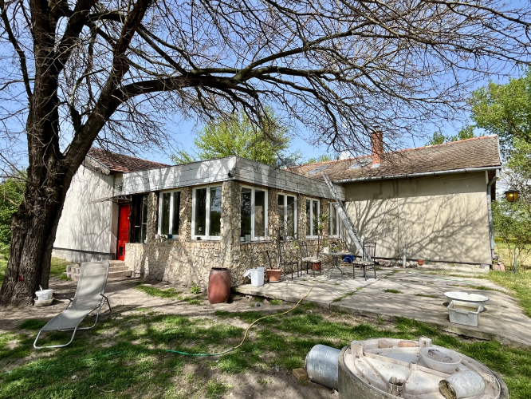
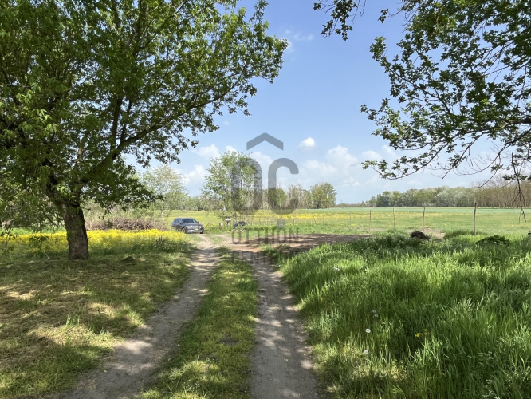
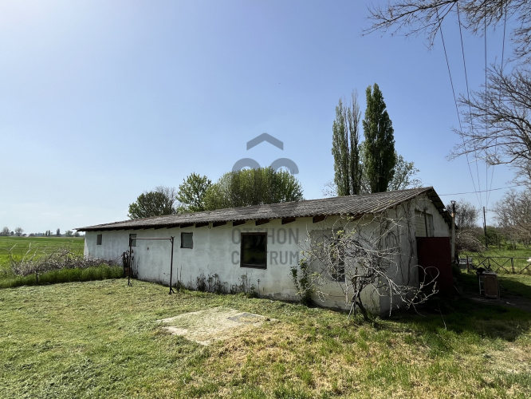
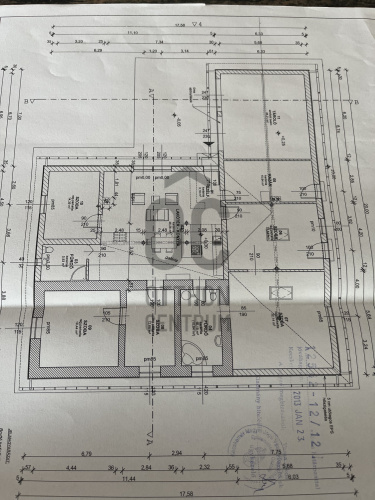
6-room farmhouse designed in vintage style in Fülöpháza.
Located 15 km from Kecskemét, this modern farmhouse with a very good layout, featuring a living room and 5 rooms, is waiting for its new residents in Fülöpháza. It is suitable for two generations. The farmhouse is set on a 5755 sqm plot and has a net living area of 256 sqm. Key features: - Located 800 m from an asphalt road (good quality dirt road) - Built in 2013 from B30 bricks - 10 cm façade insulation, 10 cm roof insulation - The property has two entrances, with a living room and 5 rooms (suitable for two generations) - Spacious kitchen-dining area - 2 bathrooms + WC - 15 sqm gallery above the living room - 4 terraces around the building, two of which have access from the rooms - Water supply from 2 drilled wells (water officially tested) - Heating via a mixed-fuel central heating boiler, and a large fireplace in the living room - Well-maintained flooring - Complete electrical wiring replacement - 200 sqm brick-built stable on the property, as well as chicken coops - All buildings were officially constructed and are marked on the map - The sale is subject to an announcement procedure If you are interested, please feel free to contact us!
Regisztrációs szám
H500383
Az ingatlan adatai
Értékesités
eladó
Jogi státusz
használt
Jelleg
ház
Építési mód
tégla
Méret
256 m²
Bruttó méret
275 m²
Telek méret
5 755 m²
Terasz / erkély mérete
95 m²
Fűtés
vegyes cirkó
Belmagasság
280 cm
Tájolás
Dél-kelet
Állapot
Jó
Homlokzat állapota
Jó
Környék
csendes, jó közlekedés, központi
Építés éve
2013
Fürdőszobák száma
2
Víz
Van
Villany
Van
Többgenerációs
igen
Tároló
Önálló
Helyiségek
konyha-étkező
37.5 m²
szoba
36.2 m²
szoba
19.4 m²
szoba
23.8 m²
szoba
32.1 m²
szoba
12.6 m²
fürdőszoba-wc
10.6 m²
fürdőszoba-wc
5.8 m²
szoba
14.3 m²
nappali
48.2 m²
kazánház
15.9 m²
galéria
15 m²

Varga Dévald
Hitelszakértő






















