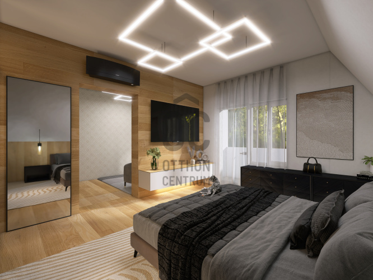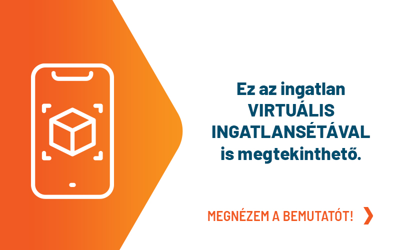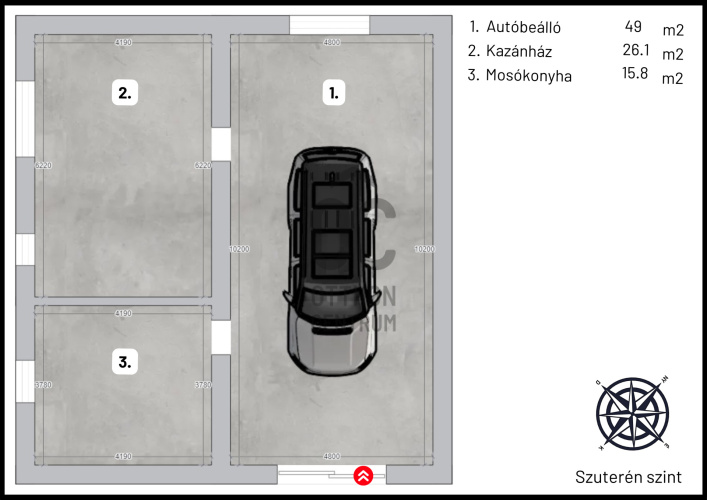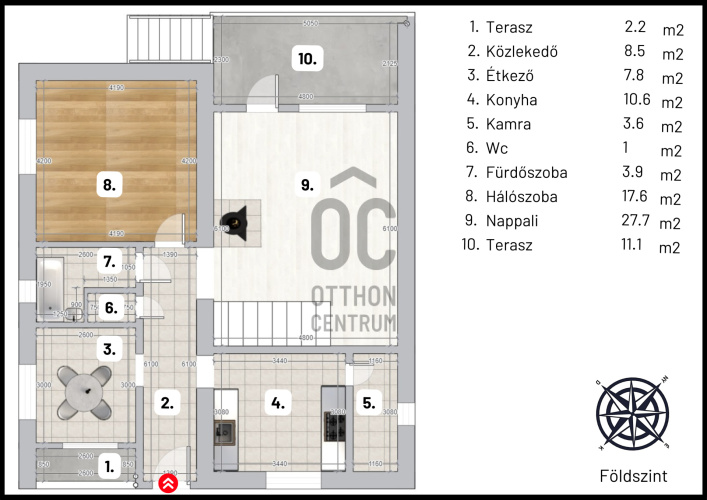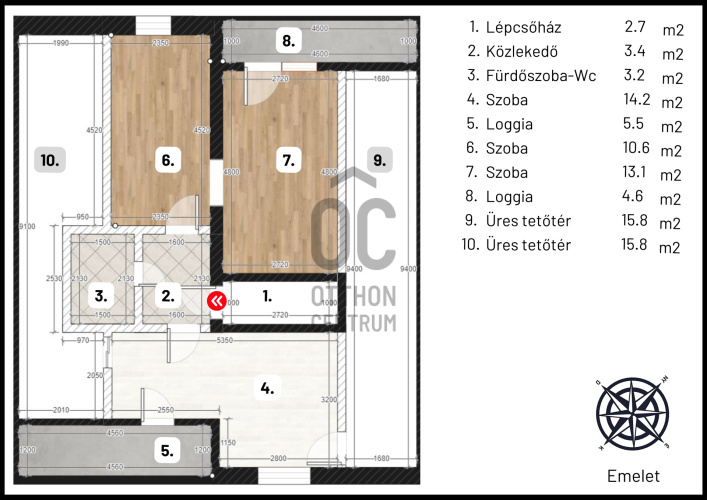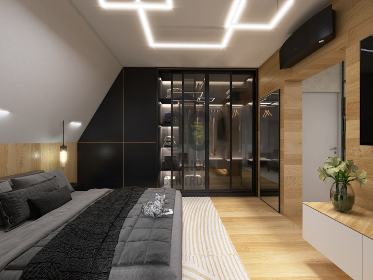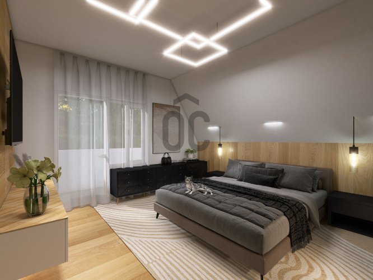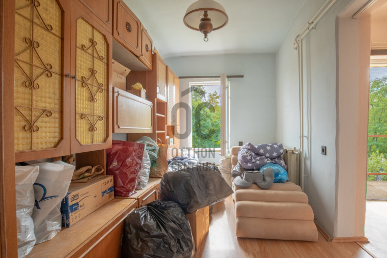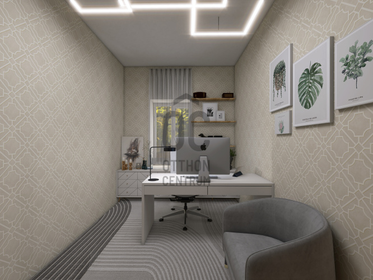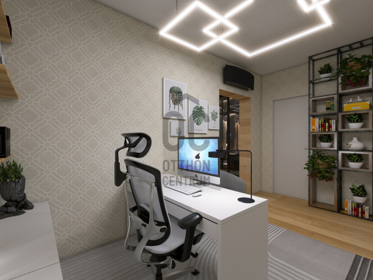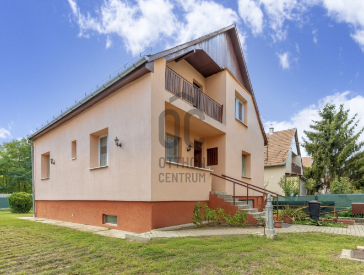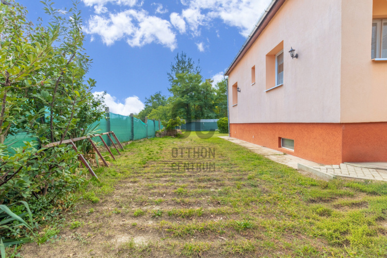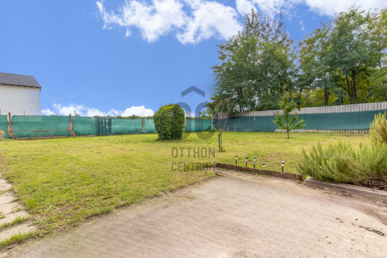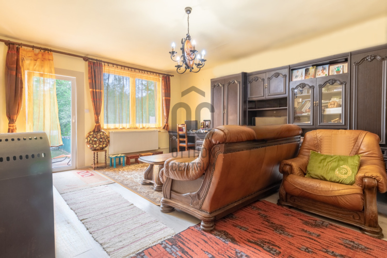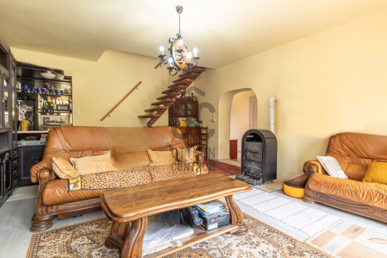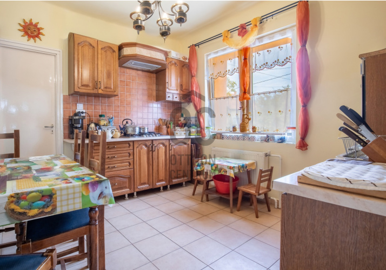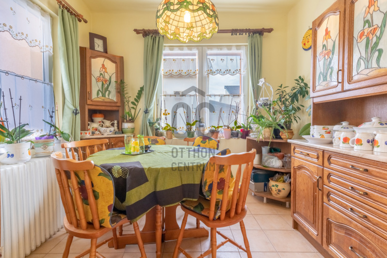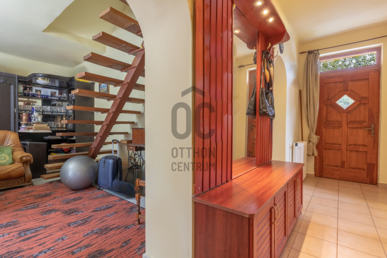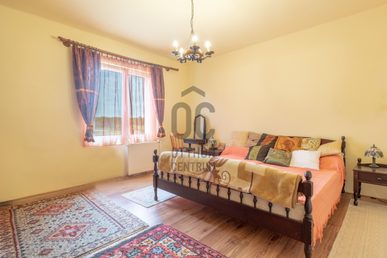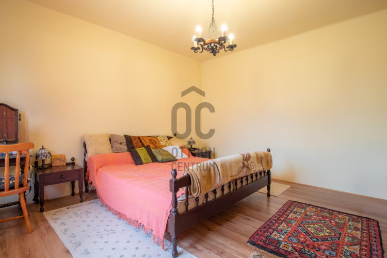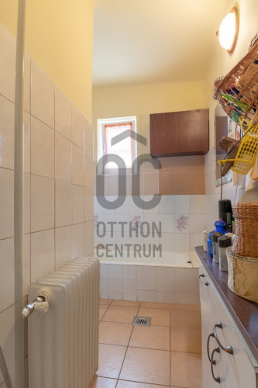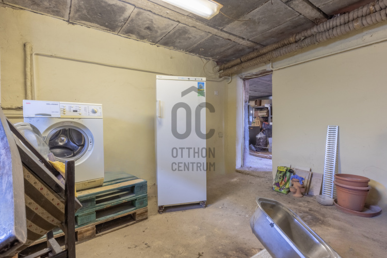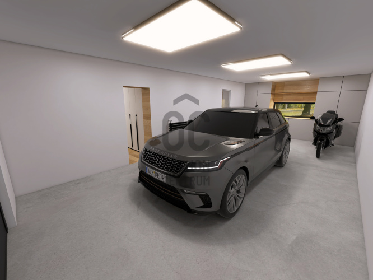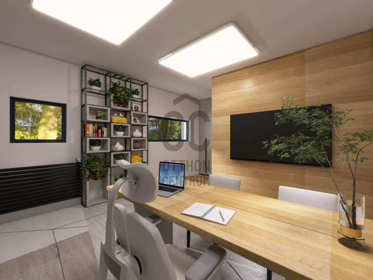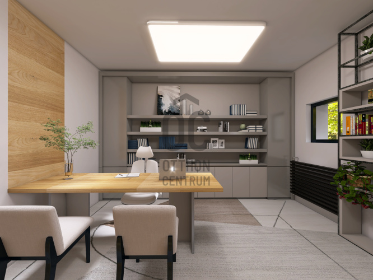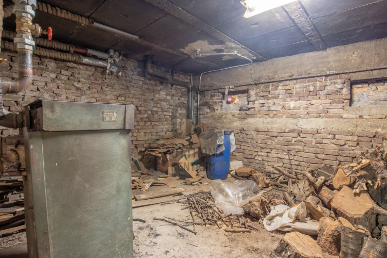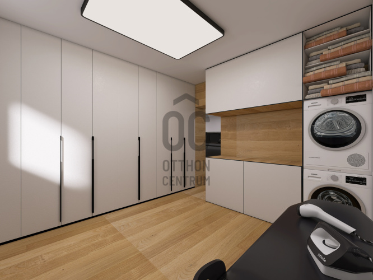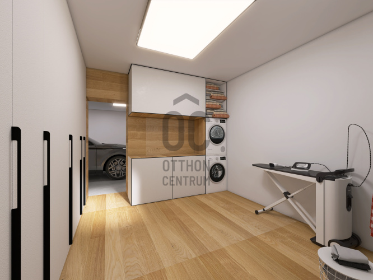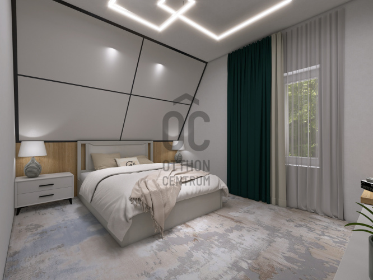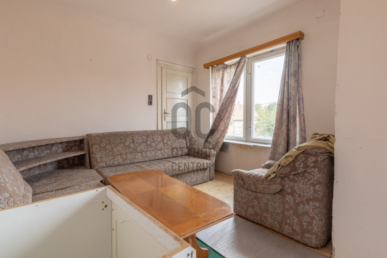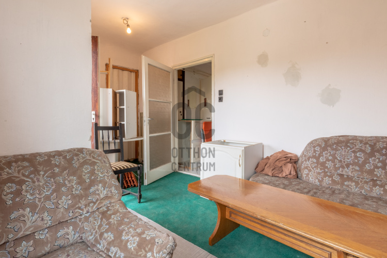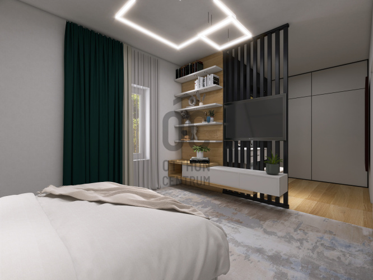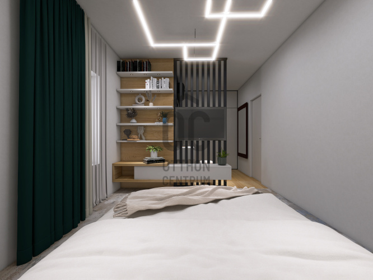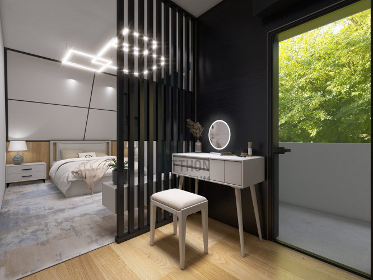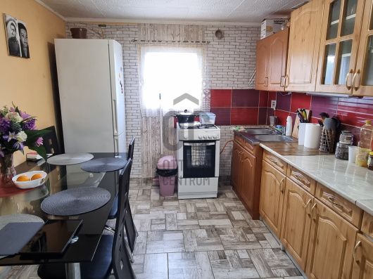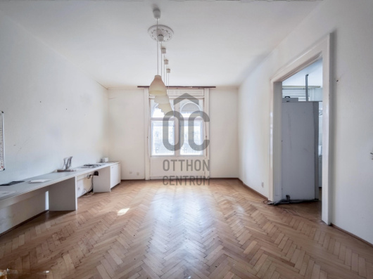Elérhető Otthon Start hitellel
Eladó családi ház,
H491851
Csömör
99 000 000 Ft
253 000 €
- 188m²
- 4 szoba
???? 188 m², 4-Bedroom Family House for Sale on the Border of Csömör and Budapest!
This solidly built, well-laid-out family home from the 1980s is located in the Hőstelep area of Csömör and is now looking for a new owner.
If you're searching for a spacious and practical home with livable spaces for your family, this property is definitely worth a look!
???? NEIGHBORHOOD & TRANSPORTATION
➡️ Location: Csömör, Hőstelep
➡️ Excellent infrastructure and public transport connections
➡️ Auchan Csömör shopping center is 10 minutes away, Örs vezér tér is accessible in just 15 minutes
➡️ Kindergartens, primary and secondary schools, medical center, and pharmacy nearby
➡️ Csömör is considered one of Hungary’s more affluent municipalities with low unemployment and high average income
➡️ The local cultural center hosts regular theatre performances and literary events, acting as the community’s social hub
???? PROPERTY & PLOT
✅ Built in the 1980s, 3 levels: basement + ground floor + first floor
✅ Brick construction, approx. 75% insulated with Dryvit
✅ Heating via gas boiler and wood-burning furnace
✅ The 671 m² flat plot is mostly grassed and highly usable
✅ Parking available for two cars in the front yard and side of the house
✅ The back of the garden borders a forest and open meadow, adding a lovely natural ambiance
???? BASEMENT LEVEL (Souterrain)
➡️ Total area: 101 m², divided into three rooms: garage + boiler room + laundry room
➡️ Due to layout, ceiling height, and windows, it can be converted into a separate residential unit
➡️ Direct car access from the street into the 49 m² garage, equipped with a mechanic’s pit
➡️ Gas and wood boilers are housed in a separate 26 m² room
➡️ Laundry room: 16 m²
???? GROUND FLOOR
✅ Currently the main, renovated living area
✅ Layout: hallway, kitchen, pantry, dining area, bathroom with tub, toilet, living room, bedroom, 2 terraces
✅ Very good condition, functional layout, and cozy atmosphere
✅ Fitted with double and triple-chamber plastic windows
✅ Two terraces: one by the entrance (2.2 m²) and another 11 m² one off the living room
✅ The bright 10.6 m² kitchen includes a pantry; a separate dining room opens from the hallway
✅ A staircase in the 30 m² living room leads to the upper floor
???? FIRST FLOOR
➡️ Currently unused and in need of renovation
➡️ Layout: staircase, hallway, bathroom with toilet, two separate bedrooms each with a private loggia
➡️ The attic above offers potential for additional usable space during renovation
???? VIEWING OPTIONS
✅ In person
✅ Online appointment
✅ Virtual walkthrough available
???? FREE FINANCIAL ASSISTANCE
➡️ Our independent loan center compares offers from all banks free of charge
➡️ All you need to do is consult with our expert and choose the best long-term offer
➡️ Our specialists have 20 years of experience and offer custom-fit mortgage options, baby loans, and full CSOK PLUSZ assistance
➡️ Evening appointments available by prior arrangement
☎️ Feel free to call with any questions or to arrange a viewing – I’m happy to help!
If you're searching for a spacious and practical home with livable spaces for your family, this property is definitely worth a look!
???? NEIGHBORHOOD & TRANSPORTATION
➡️ Location: Csömör, Hőstelep
➡️ Excellent infrastructure and public transport connections
➡️ Auchan Csömör shopping center is 10 minutes away, Örs vezér tér is accessible in just 15 minutes
➡️ Kindergartens, primary and secondary schools, medical center, and pharmacy nearby
➡️ Csömör is considered one of Hungary’s more affluent municipalities with low unemployment and high average income
➡️ The local cultural center hosts regular theatre performances and literary events, acting as the community’s social hub
???? PROPERTY & PLOT
✅ Built in the 1980s, 3 levels: basement + ground floor + first floor
✅ Brick construction, approx. 75% insulated with Dryvit
✅ Heating via gas boiler and wood-burning furnace
✅ The 671 m² flat plot is mostly grassed and highly usable
✅ Parking available for two cars in the front yard and side of the house
✅ The back of the garden borders a forest and open meadow, adding a lovely natural ambiance
???? BASEMENT LEVEL (Souterrain)
➡️ Total area: 101 m², divided into three rooms: garage + boiler room + laundry room
➡️ Due to layout, ceiling height, and windows, it can be converted into a separate residential unit
➡️ Direct car access from the street into the 49 m² garage, equipped with a mechanic’s pit
➡️ Gas and wood boilers are housed in a separate 26 m² room
➡️ Laundry room: 16 m²
???? GROUND FLOOR
✅ Currently the main, renovated living area
✅ Layout: hallway, kitchen, pantry, dining area, bathroom with tub, toilet, living room, bedroom, 2 terraces
✅ Very good condition, functional layout, and cozy atmosphere
✅ Fitted with double and triple-chamber plastic windows
✅ Two terraces: one by the entrance (2.2 m²) and another 11 m² one off the living room
✅ The bright 10.6 m² kitchen includes a pantry; a separate dining room opens from the hallway
✅ A staircase in the 30 m² living room leads to the upper floor
???? FIRST FLOOR
➡️ Currently unused and in need of renovation
➡️ Layout: staircase, hallway, bathroom with toilet, two separate bedrooms each with a private loggia
➡️ The attic above offers potential for additional usable space during renovation
???? VIEWING OPTIONS
✅ In person
✅ Online appointment
✅ Virtual walkthrough available
???? FREE FINANCIAL ASSISTANCE
➡️ Our independent loan center compares offers from all banks free of charge
➡️ All you need to do is consult with our expert and choose the best long-term offer
➡️ Our specialists have 20 years of experience and offer custom-fit mortgage options, baby loans, and full CSOK PLUSZ assistance
➡️ Evening appointments available by prior arrangement
☎️ Feel free to call with any questions or to arrange a viewing – I’m happy to help!
Regisztrációs szám
H491851
Az ingatlan adatai
Értékesités
eladó
Jogi státusz
használt
Jelleg
ház
Építési mód
tégla
Méret
188 m²
Bruttó méret
250 m²
Telek méret
671 m²
Terasz / erkély mérete
23 m²
Fűtés
Gáz cirkó
Belmagasság
267 cm
Lakáson belüli szintszám
2
Tájolás
Dél-nyugat
Állapot
Átlagos
Homlokzat állapota
Átlagos
Pince
Önálló
Környék
csendes, jó közlekedés, zöld
Építés éve
1980
Fürdőszobák száma
2
Garázs
Benne van az árban
Garázs férőhely
2
Víz
Van
Gáz
Van
Villany
Van
Csatorna
Van
Vízpart távolsága
több mint 500 méterre
Helyiségek
garázs
49 m²
mosókonyha
15.8 m²
kazánház
26.1 m²
közlekedő
8.5 m²
konyha
10.6 m²
kamra
3.6 m²
ebédlő
7.8 m²
fürdőszoba
3.9 m²
wc
1 m²
hálószoba
17.6 m²
nappali
27.7 m²
terasz
2.2 m²
terasz
11.1 m²
közlekedő
3.4 m²
szoba
14.2 m²
szoba
10.6 m²
szoba
13.1 m²
fürdőszoba-wc
3.2 m²
loggia
5.5 m²
loggia
4.6 m²

Medovarszki Andrea
Hitelszakértő

