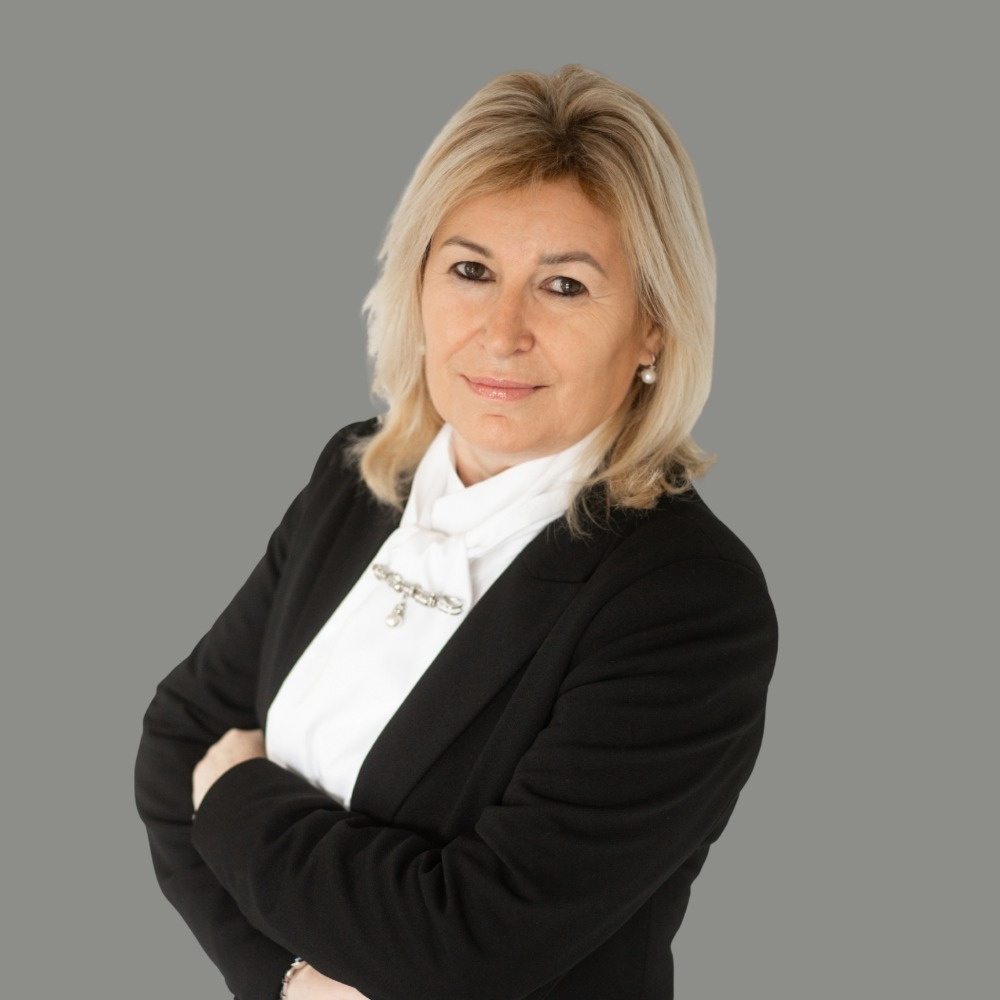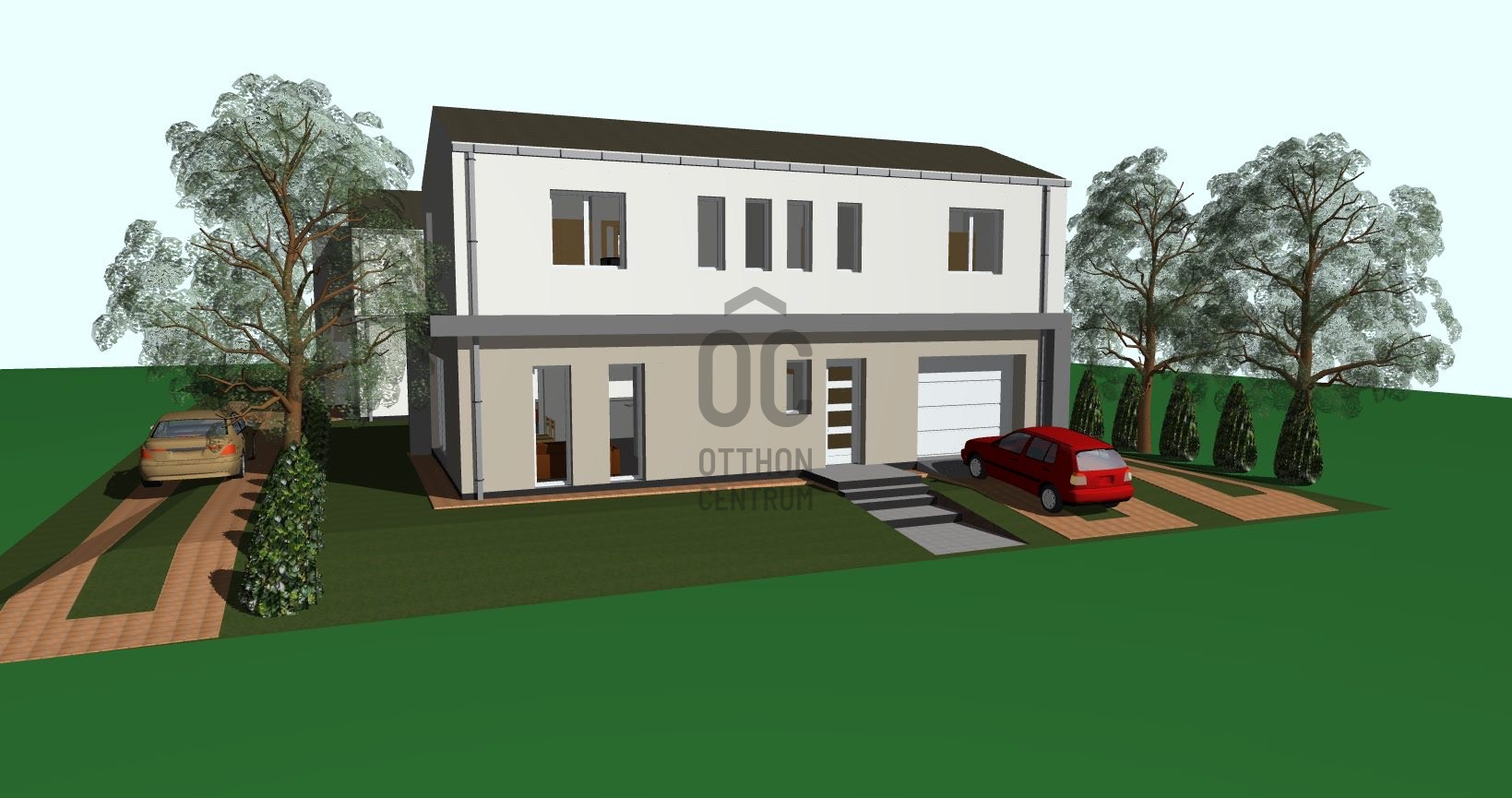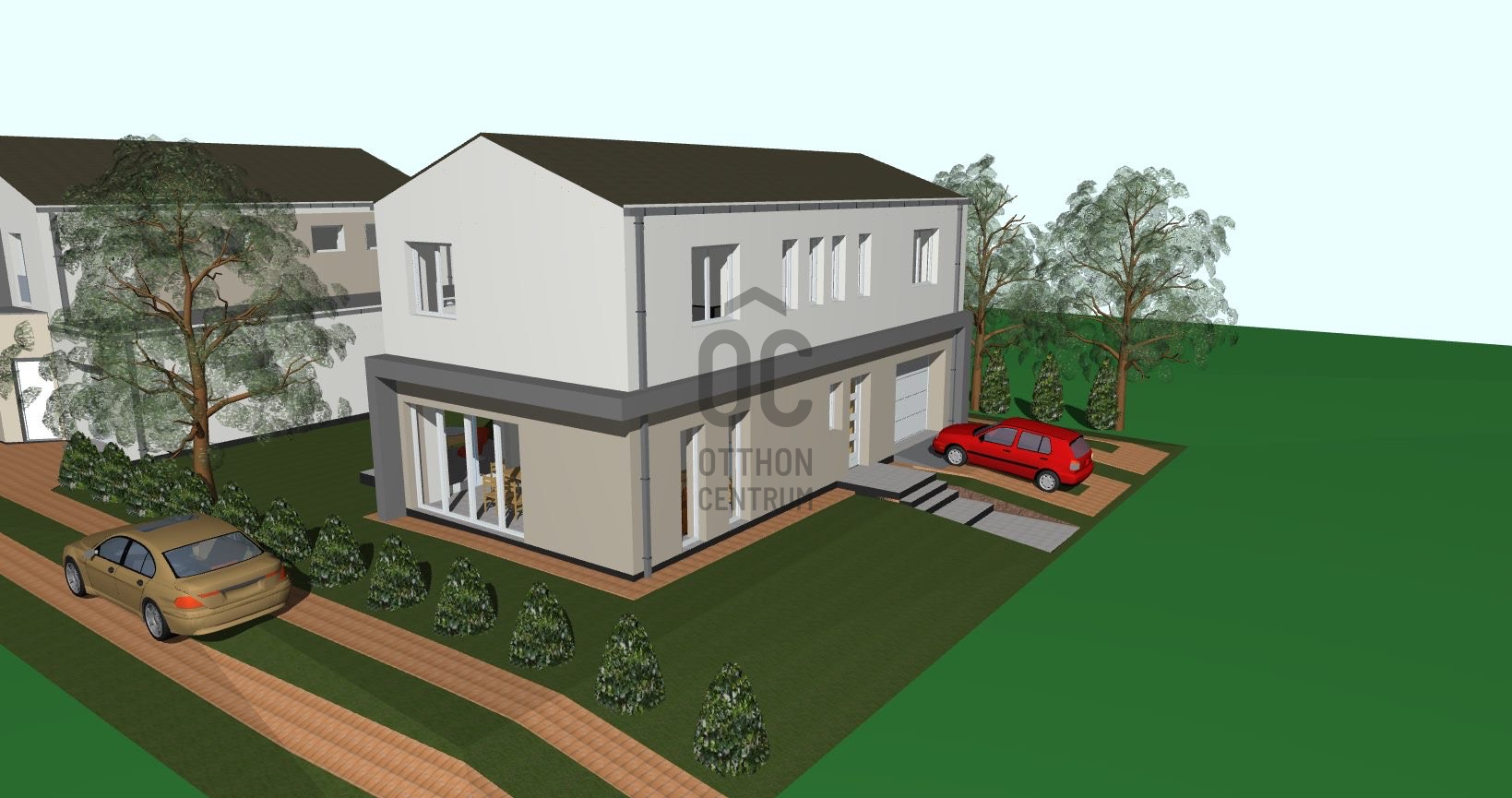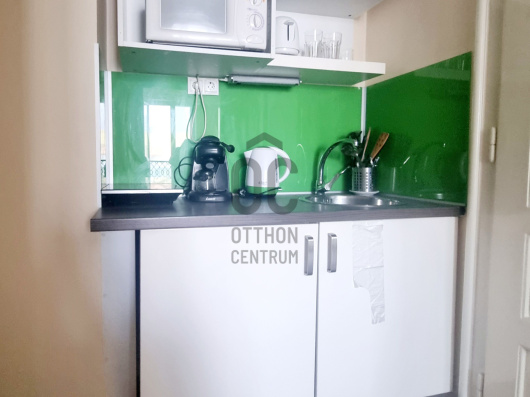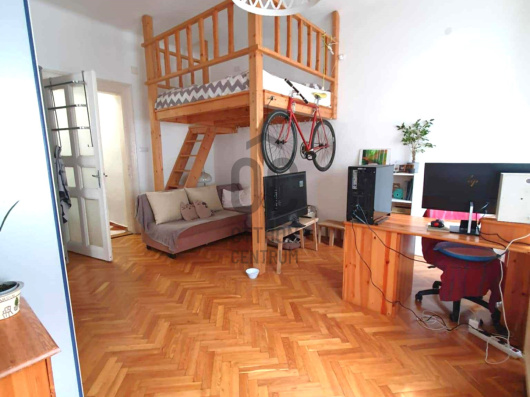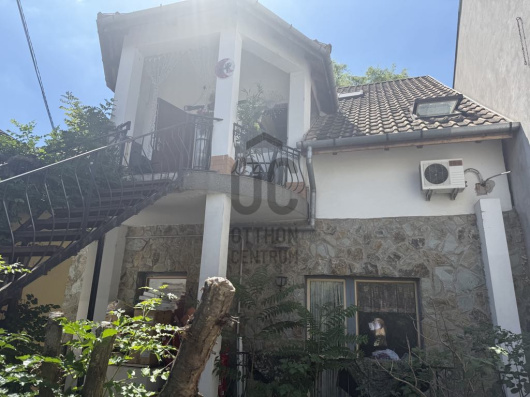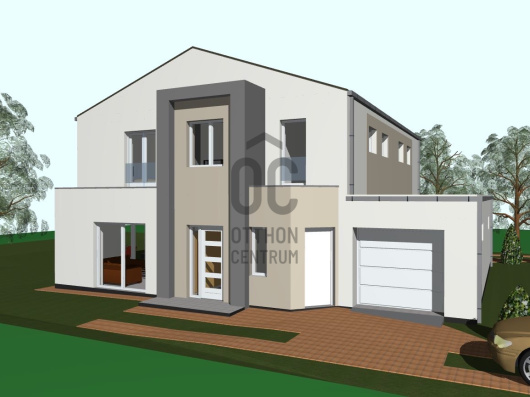159,900,000 Ft
403,000 €
- 127.6m²
- 5 Rooms
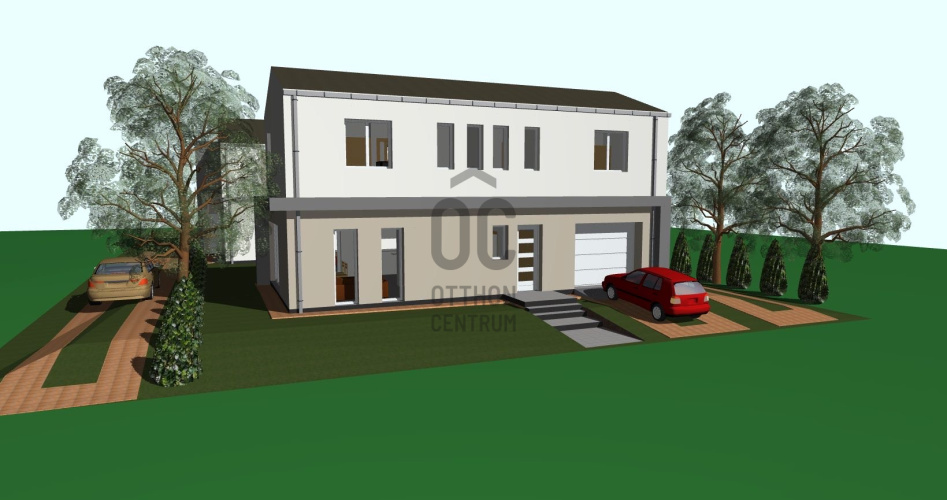
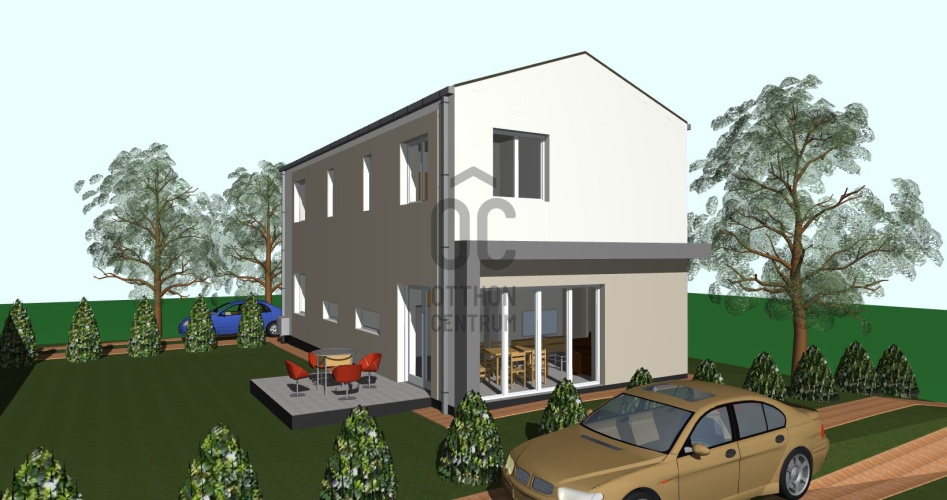
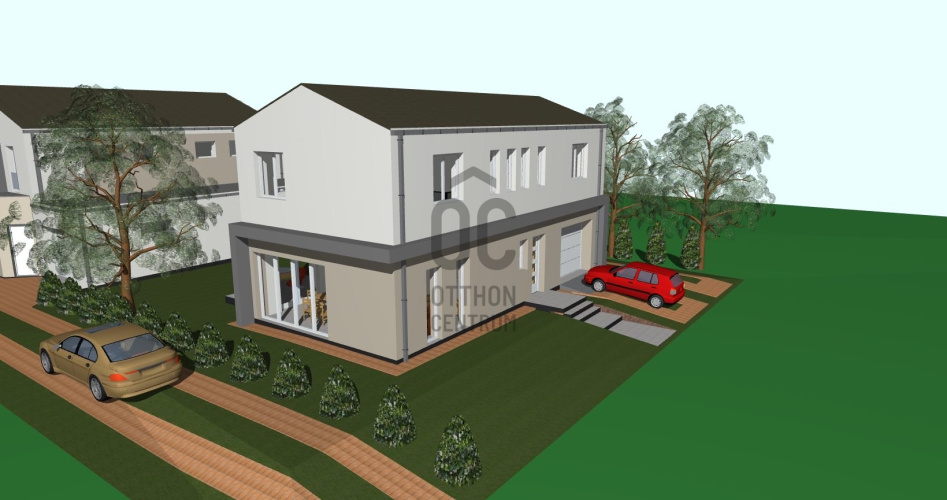
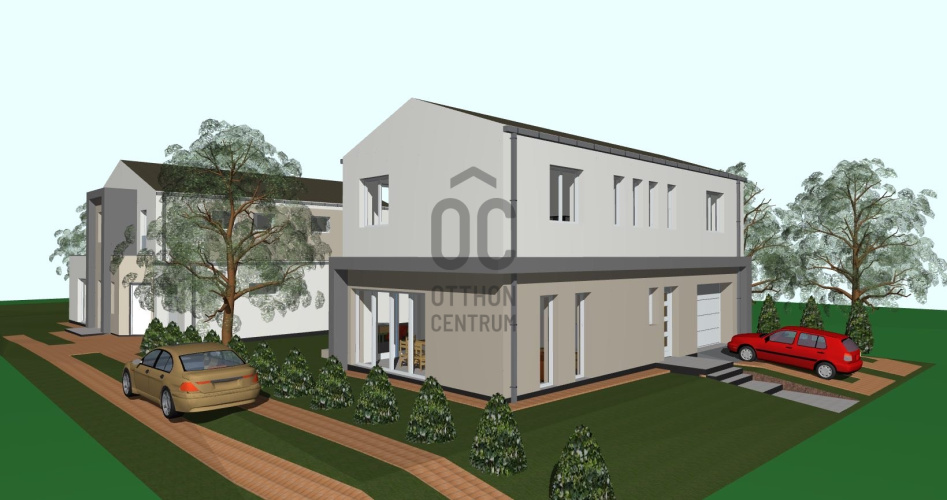
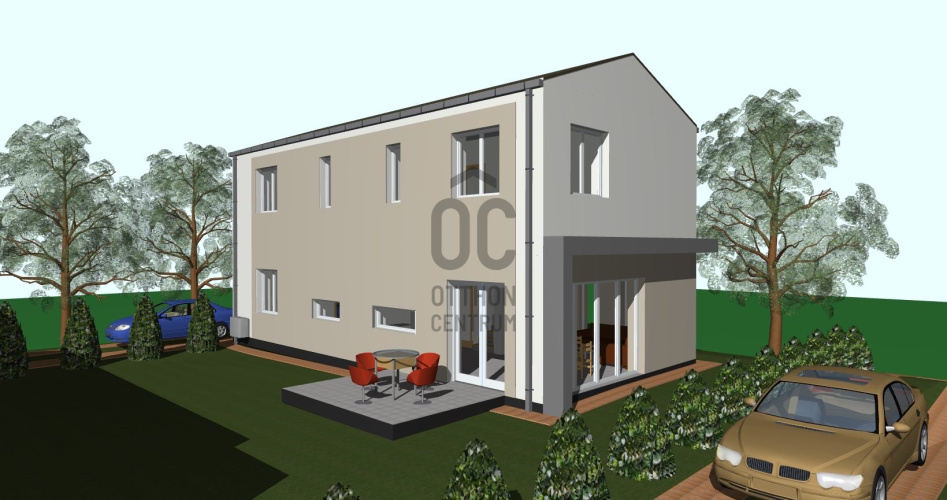
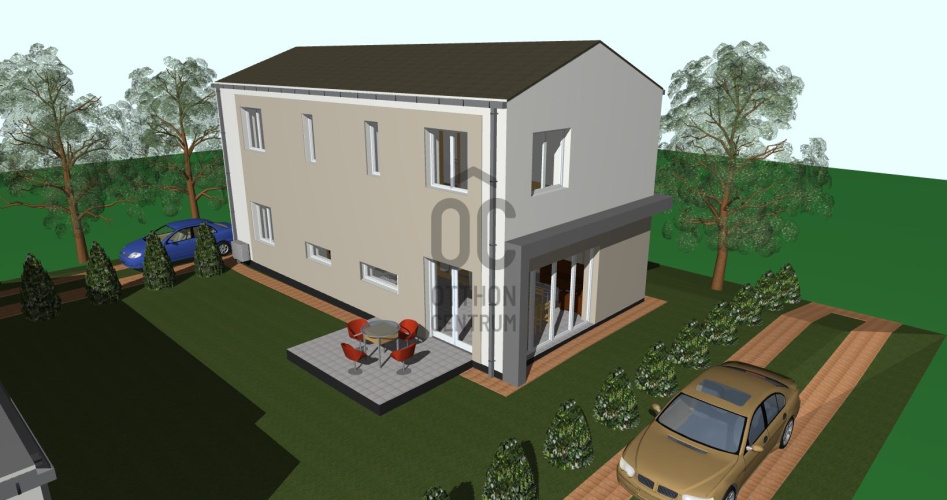
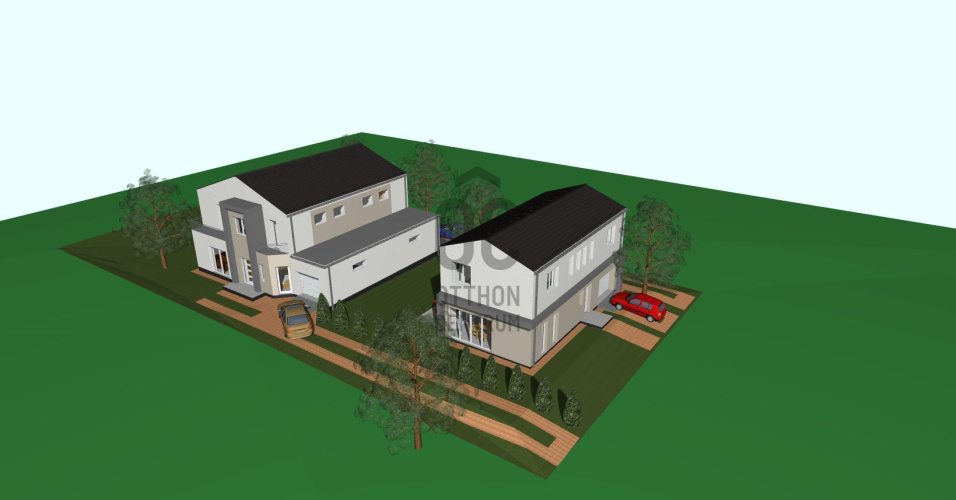
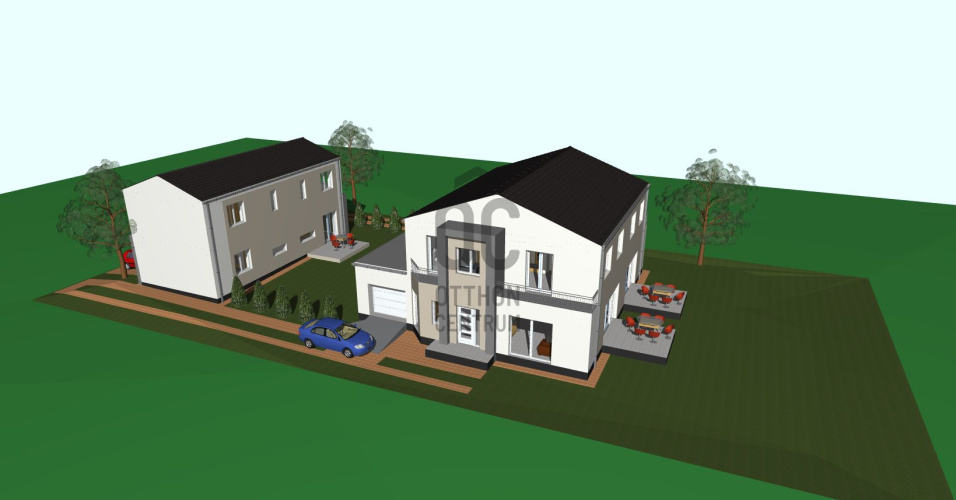
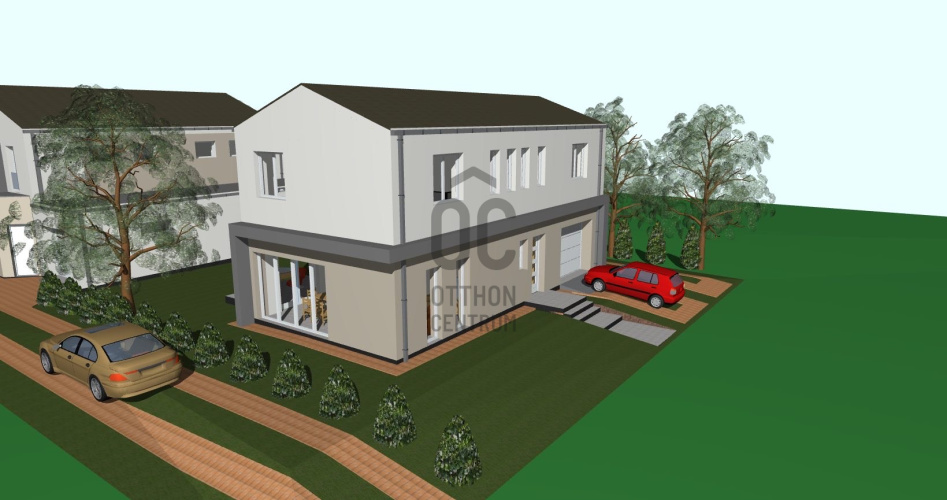
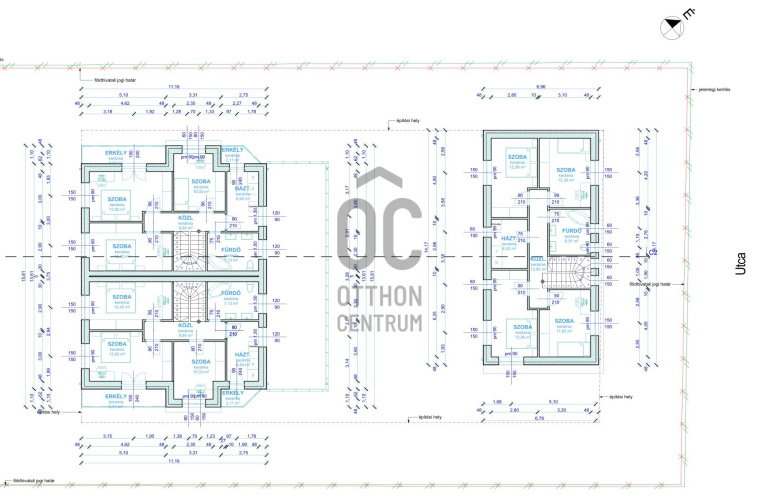
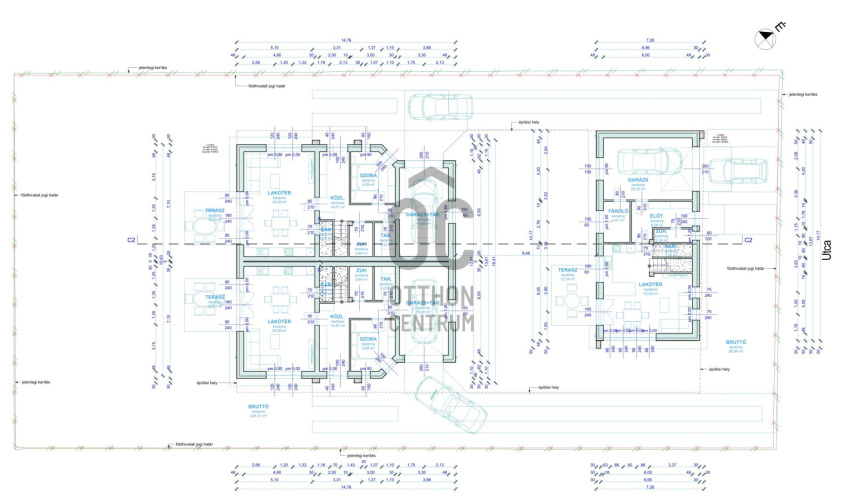
Eladó családi ház Budapest, XVIII. kerület Almáskert részén
Eladó családi ház Budapest, XVIII. kerület Almáskert részén
Ár: 159.900.000 Ft
Alapterület: 152 m² bruttó, 128 m² nettó
Szobák száma: 5
Cím: Budapest, 18. kerület Almáskert
Leírás:
Eladásra kínálunk egy klasszikus, kétszintes családi házat a XVIII. kerület közkedvelt Almáskert részén, új építésű házak szomszédságában, 1300 m2-es telken. Az ingatlan minden szigorú környezetvédelmi és energetikai elvárásnak megfelel!
Elrendezés és kivitelezés:
Az utcafronton elhelyezkedő önálló családi ház, hátul emeletes ikerház.
Teljes telekméret: 1300 m2, saját kertrész kb. 500 m2.
Építkezés várható kezdete: 2025. szeptember, befejezés: 2026. december.
Kulcsrakész ár! Extra burkolatok, szaniterek, beltéri ajtók választhatóak.
Belső tartozékok és felárak:
• Beltéri ajtó kilinccsel: 80 000 Ft/db
• Kád tartozékaival: 80 000 Ft/db
• Csap: 20 000 Ft/db
• Mosdó: 20 000 Ft/db
• Plusz víz csatorna kiállás: 50 000 Ft/db
• Villanykiállás: 30 000 Ft/db
• Kerti csap: 100 000 Ft/db
Elektromos tolókapu és garázskapu, napelem előkészítés, kamera- és riasztórendszer kiépített!
Műszaki jellemzők:
30-as főfal, 10 cm-es tégla válaszfalak + 15 cm homlokzati szigetelés
Vasbeton sávalap, antracit/fehér 3 rétegű, 6 légkamrás thermo ablakok
12 kW levegő-víz hőszivattyú, 230 l-es víztartály
Padlófűtés, 2x 3,5 kW inverteres hűtő-fűtő klíma
Antracit színű cserép
Kényelmi szolgáltatások:
Amerikai konyhás nappali
4 hálószoba
2 fürdő
Saját, kerítéssel elválasztott telekrész (kert)
Kertkapcsolatos nappali
Hőszigetelt szekcionált garázskapu motorral, elektromos kapu előkészítés
Riasztó rendszer előkészítése
Megbízható, tőkeerős kivitelező! Referencia házak a szomszédban megtekinthetők.
Az ingatlan megfelel a mai modern elvárásoknak – energetikailag, technikailag, kényelmileg is!
Family House for Sale in Budapest, Almáskert District 18
Price: 169,900,000 HUF
Living Area: 146 sqm
Number of rooms: 5
Address: Budapest, 18 Almáskert
Description:
We are offering a classic two-storey family house for sale in the beloved Almáskert section of District XVIII, Budapest, among newly built homes. The property is located on a generous 1,300 sqm plot and complies with the strictest environmental and energy standards!
Layout and Construction:
The detached family house is situated at the front of the lot, with a semi-detached building at the rear.
Total plot size: 1,300 sqm, exclusive garden share approx. 500 sqm.
Construction is scheduled to start September 2025, with completion expected December 2026.
Price is turnkey! Flooring, sanitary ware, and interior doors are customizable.
Interior extras and add-ons:
• Interior door with handle: 80,000 HUF/unit
• Bathtub with accessories: 80,000 HUF/unit
• Faucet: 20,000 HUF/unit
• Sink: 20,000 HUF/unit
• Additional water/sewer connection: 50,000 HUF/unit
• Additional electric outputs: 30,000 HUF/unit
• Outdoor tap complete: 100,000 HUF/unit
Electric sliding gate and garage door, solar panel readiness, fully installed camera and alarm system!
Technical Features:
30 cm bearing walls, 10 cm brick partition walls + 15 cm façade insulation
Reinforced concrete foundation, anthracite/white triple pane, 6-chamber plastic windows
12 kW air-water heat pump with 230 l hot water tank
Underfloor heating, two 3.5 kW inverter air conditioners (heating/cooling)
Antracite colored roof tiles
Comfort & Features:
Open-plan American kitchen and living room
4 bedrooms
2 bathrooms
Private, fenced garden section
Living room with direct garden access
Insulated, sectional garage door with motor, electric gate preparation
Alarm system readiness
Reliable, financially stable developer! Reference houses available nearby.
The property meets today's highest standards in terms of energy efficiency, technology, and comfort. Book your viewing today!
Ár: 159.900.000 Ft
Alapterület: 152 m² bruttó, 128 m² nettó
Szobák száma: 5
Cím: Budapest, 18. kerület Almáskert
Leírás:
Eladásra kínálunk egy klasszikus, kétszintes családi házat a XVIII. kerület közkedvelt Almáskert részén, új építésű házak szomszédságában, 1300 m2-es telken. Az ingatlan minden szigorú környezetvédelmi és energetikai elvárásnak megfelel!
Elrendezés és kivitelezés:
Az utcafronton elhelyezkedő önálló családi ház, hátul emeletes ikerház.
Teljes telekméret: 1300 m2, saját kertrész kb. 500 m2.
Építkezés várható kezdete: 2025. szeptember, befejezés: 2026. december.
Kulcsrakész ár! Extra burkolatok, szaniterek, beltéri ajtók választhatóak.
Belső tartozékok és felárak:
• Beltéri ajtó kilinccsel: 80 000 Ft/db
• Kád tartozékaival: 80 000 Ft/db
• Csap: 20 000 Ft/db
• Mosdó: 20 000 Ft/db
• Plusz víz csatorna kiállás: 50 000 Ft/db
• Villanykiállás: 30 000 Ft/db
• Kerti csap: 100 000 Ft/db
Elektromos tolókapu és garázskapu, napelem előkészítés, kamera- és riasztórendszer kiépített!
Műszaki jellemzők:
30-as főfal, 10 cm-es tégla válaszfalak + 15 cm homlokzati szigetelés
Vasbeton sávalap, antracit/fehér 3 rétegű, 6 légkamrás thermo ablakok
12 kW levegő-víz hőszivattyú, 230 l-es víztartály
Padlófűtés, 2x 3,5 kW inverteres hűtő-fűtő klíma
Antracit színű cserép
Kényelmi szolgáltatások:
Amerikai konyhás nappali
4 hálószoba
2 fürdő
Saját, kerítéssel elválasztott telekrész (kert)
Kertkapcsolatos nappali
Hőszigetelt szekcionált garázskapu motorral, elektromos kapu előkészítés
Riasztó rendszer előkészítése
Megbízható, tőkeerős kivitelező! Referencia házak a szomszédban megtekinthetők.
Az ingatlan megfelel a mai modern elvárásoknak – energetikailag, technikailag, kényelmileg is!
Family House for Sale in Budapest, Almáskert District 18
Price: 169,900,000 HUF
Living Area: 146 sqm
Number of rooms: 5
Address: Budapest, 18 Almáskert
Description:
We are offering a classic two-storey family house for sale in the beloved Almáskert section of District XVIII, Budapest, among newly built homes. The property is located on a generous 1,300 sqm plot and complies with the strictest environmental and energy standards!
Layout and Construction:
The detached family house is situated at the front of the lot, with a semi-detached building at the rear.
Total plot size: 1,300 sqm, exclusive garden share approx. 500 sqm.
Construction is scheduled to start September 2025, with completion expected December 2026.
Price is turnkey! Flooring, sanitary ware, and interior doors are customizable.
Interior extras and add-ons:
• Interior door with handle: 80,000 HUF/unit
• Bathtub with accessories: 80,000 HUF/unit
• Faucet: 20,000 HUF/unit
• Sink: 20,000 HUF/unit
• Additional water/sewer connection: 50,000 HUF/unit
• Additional electric outputs: 30,000 HUF/unit
• Outdoor tap complete: 100,000 HUF/unit
Electric sliding gate and garage door, solar panel readiness, fully installed camera and alarm system!
Technical Features:
30 cm bearing walls, 10 cm brick partition walls + 15 cm façade insulation
Reinforced concrete foundation, anthracite/white triple pane, 6-chamber plastic windows
12 kW air-water heat pump with 230 l hot water tank
Underfloor heating, two 3.5 kW inverter air conditioners (heating/cooling)
Antracite colored roof tiles
Comfort & Features:
Open-plan American kitchen and living room
4 bedrooms
2 bathrooms
Private, fenced garden section
Living room with direct garden access
Insulated, sectional garage door with motor, electric gate preparation
Alarm system readiness
Reliable, financially stable developer! Reference houses available nearby.
The property meets today's highest standards in terms of energy efficiency, technology, and comfort. Book your viewing today!
Registration Number
U0048434
Property Details
Sales
for sale
Legal Status
new
Character
house
Construction Method
brick
Net Size
127.6 m²
Gross Size
152 m²
Plot Size
500 m²
Size of Terrace / Balcony
12.3 m²
Heating
heat pump
Ceiling Height
275 cm
Number of Levels Within the Property
1
Orientation
South-West
Condition
Excellent
Condition of Facade
Excellent
Neighborhood
quiet, good transport, green
Year of Construction
2025
Number of Bathrooms
2
Garage
Included in the price
Water
Available
Gas
On the street
Electricity
Available
Sewer
Available
Rooms
room
12.3 m²
room
12.36 m²
room
13.26 m²
room
11.83 m²
open-plan kitchen and living room
33.25 m²
bathroom
2.34 m²
bathroom
6.91 m²
garage
25.2 m²
utility room
6.52 m²
