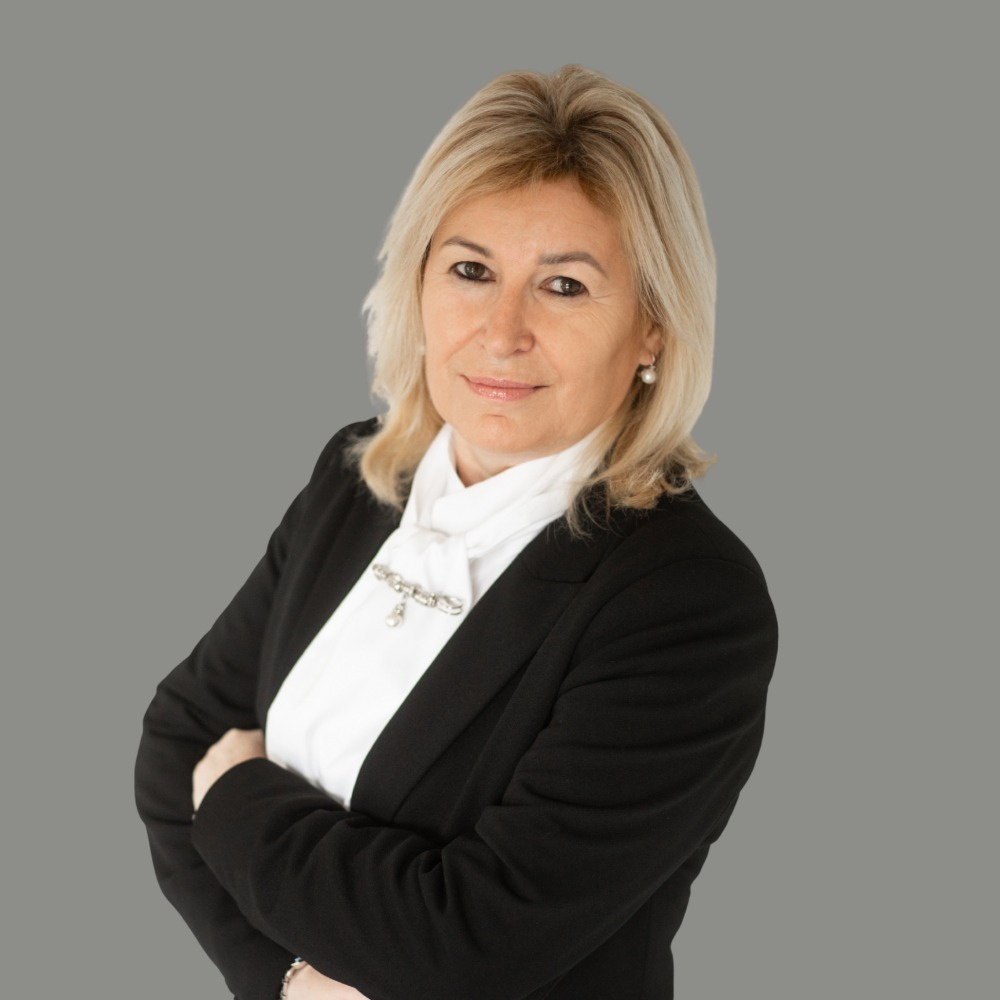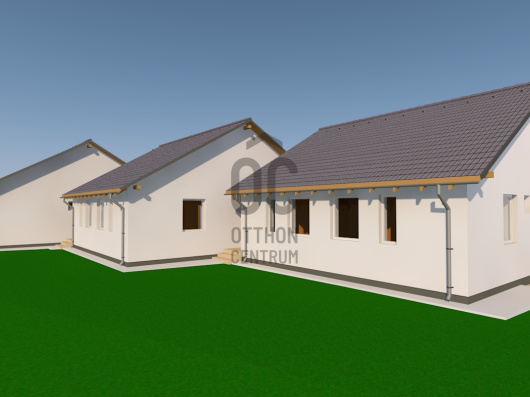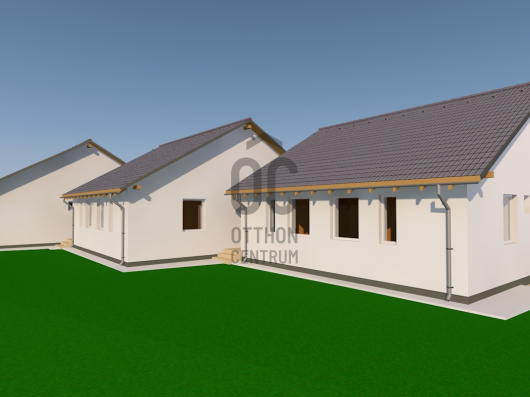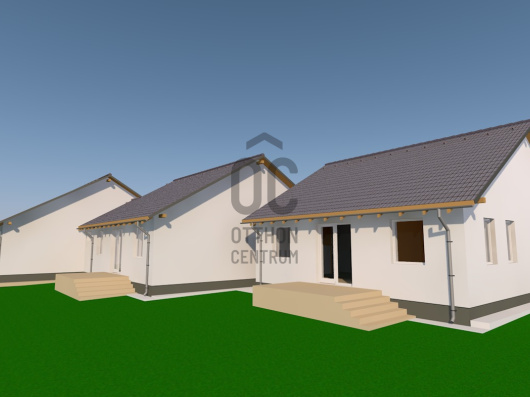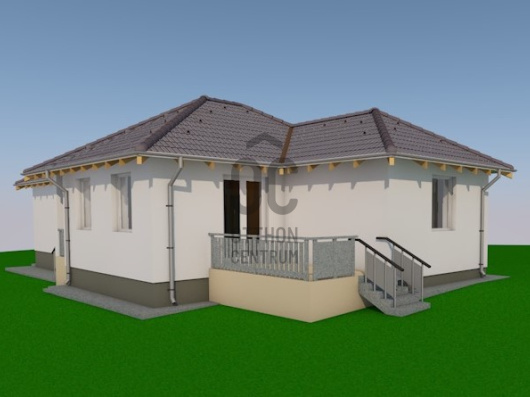149,900,000 Ft
379,000 €
- 146m²
- 5 Rooms
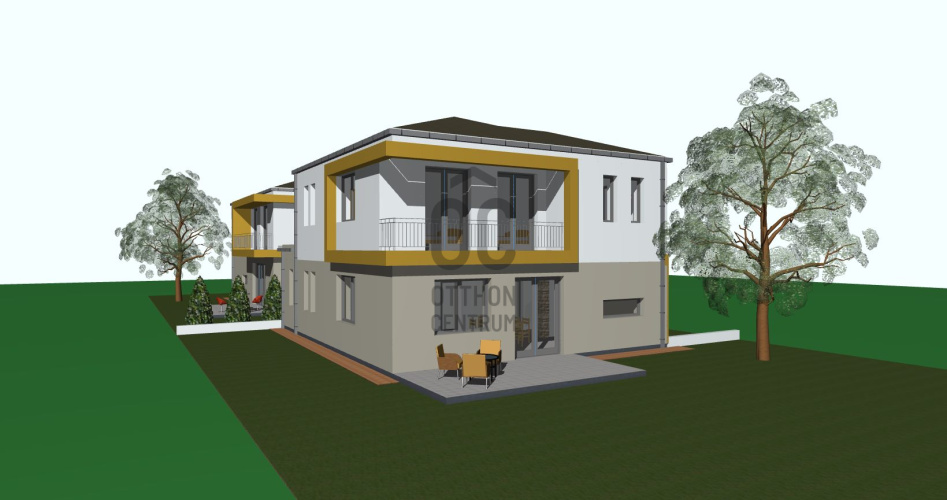
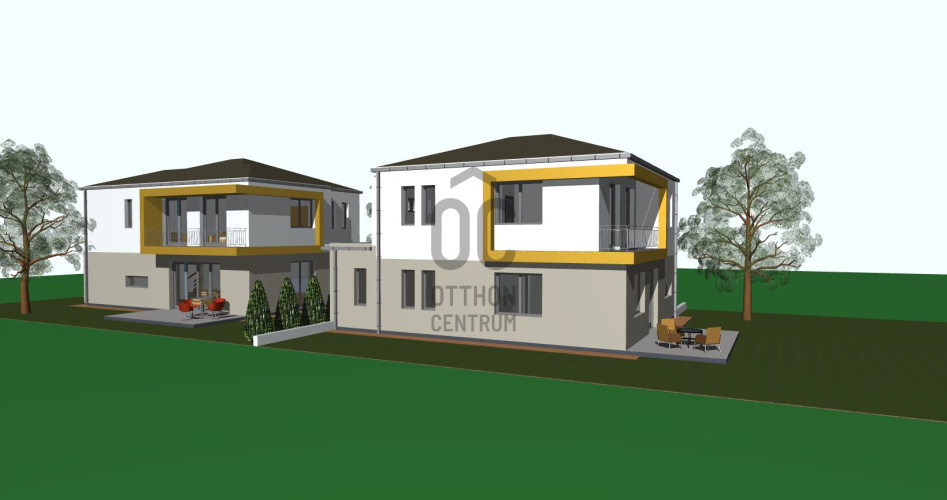
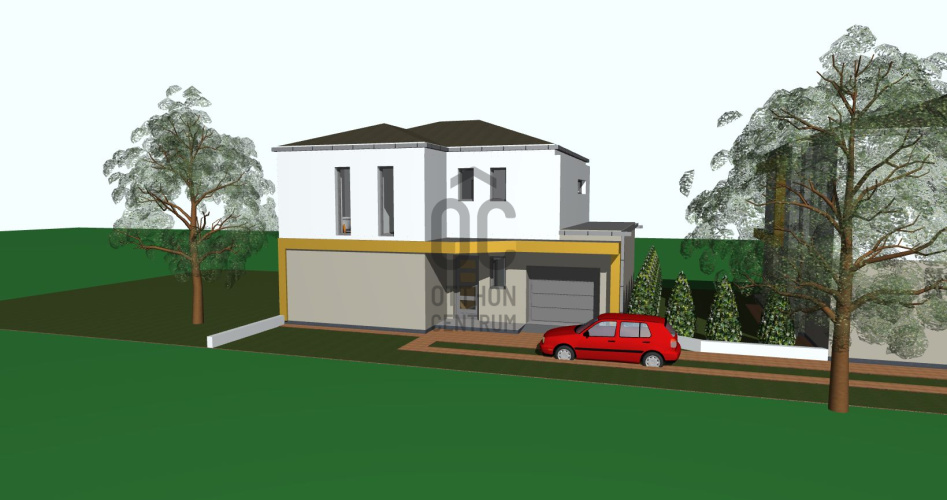
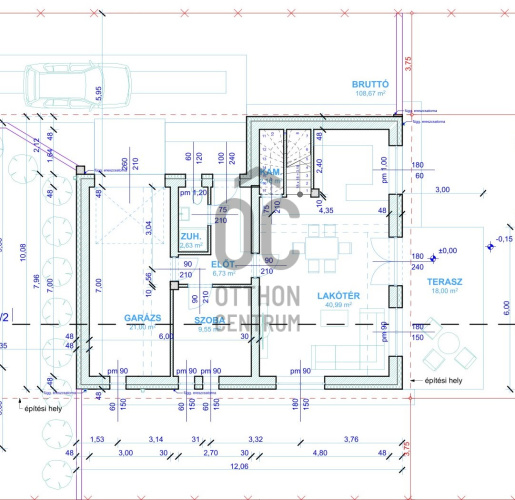
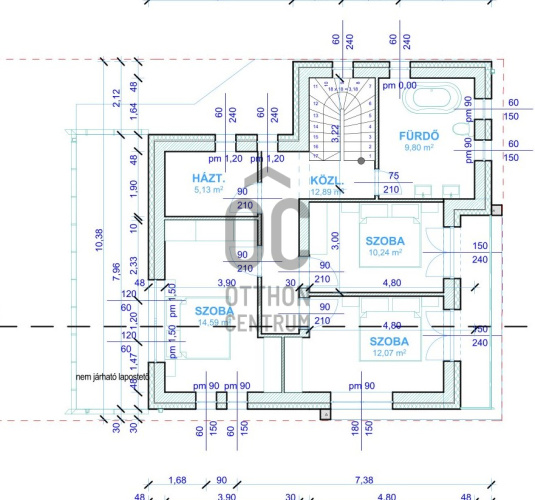
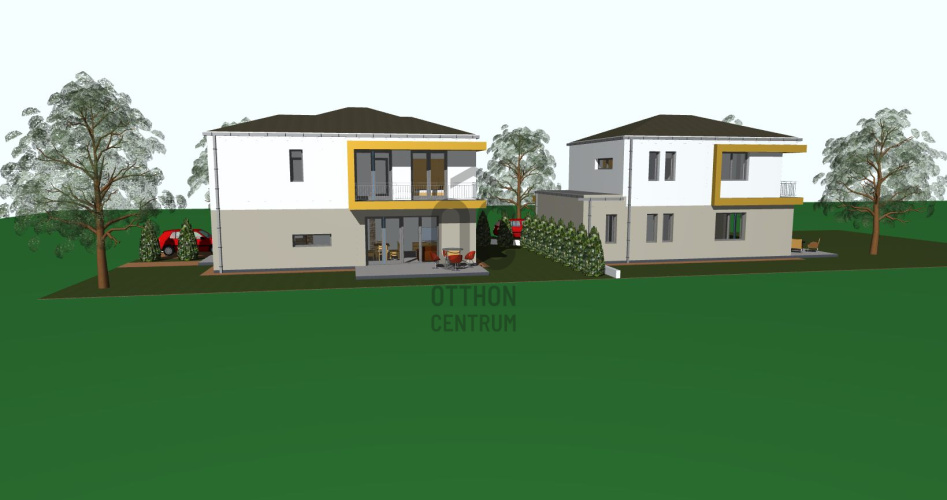
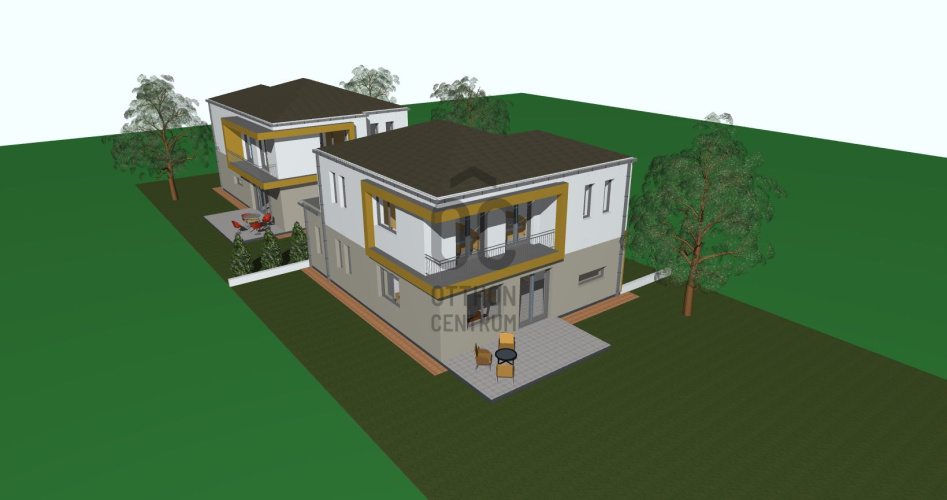
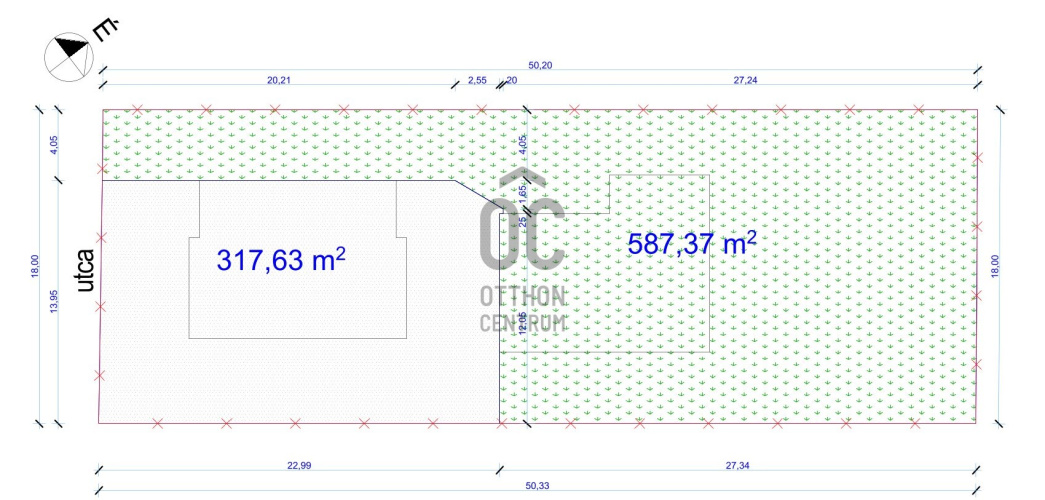
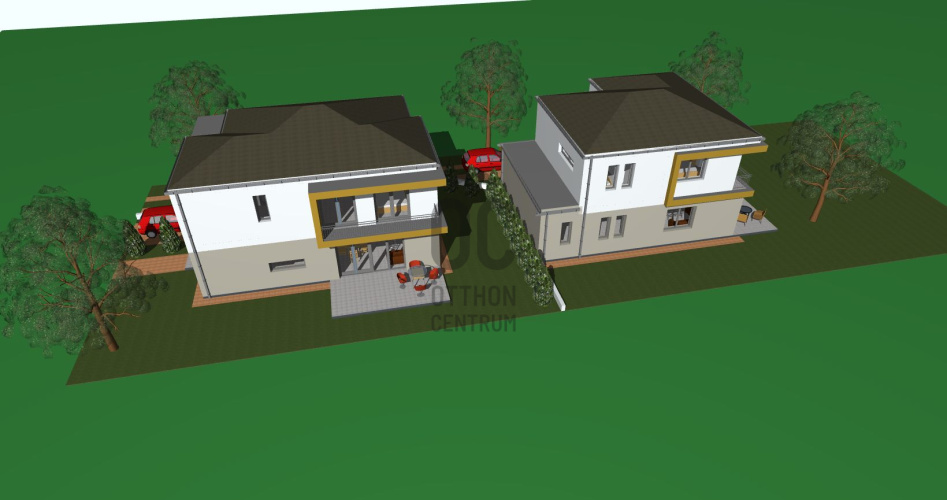
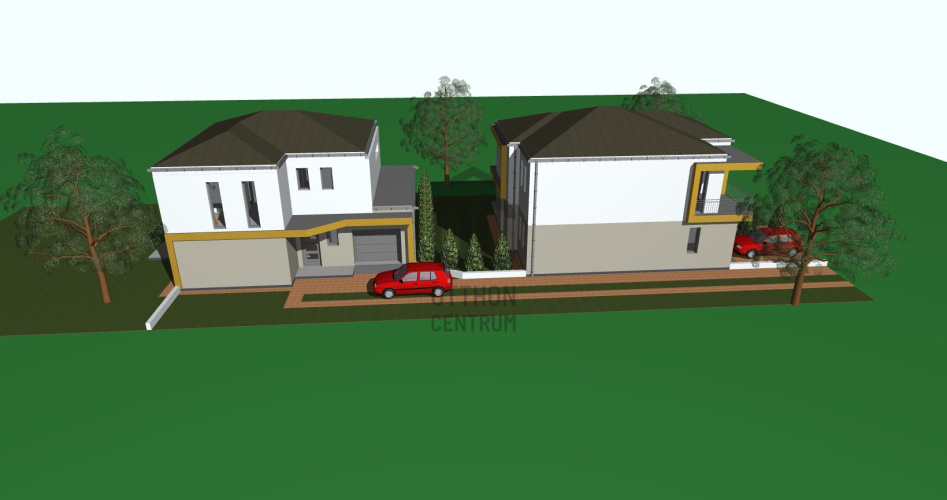
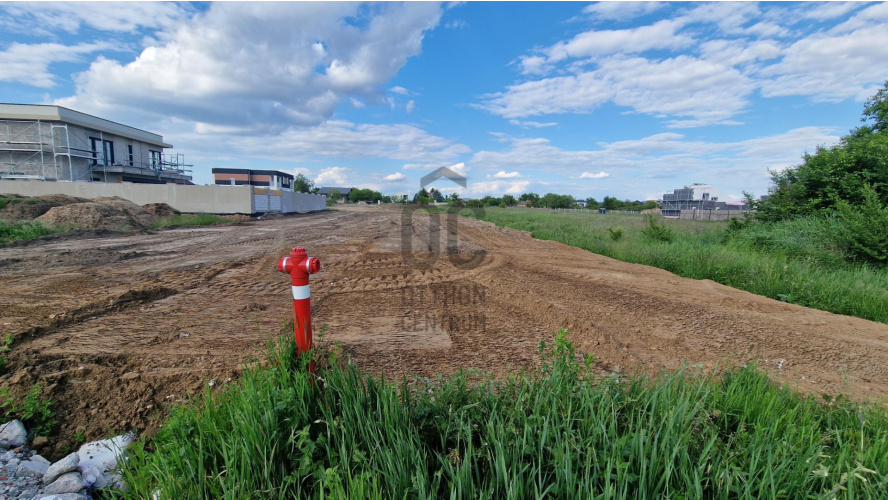
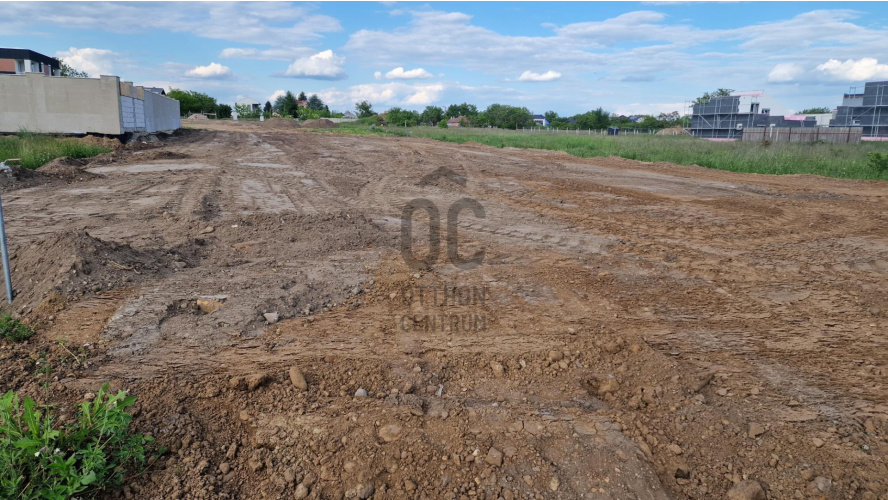
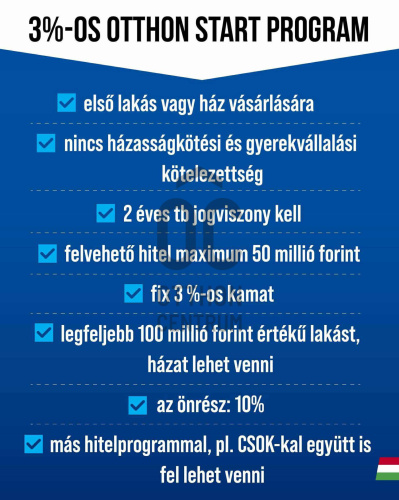
For sale in the XVIII district, a detached one-story family house!
For sale is a newly built family house in a quiet side street of Almáskert, District XVIII of Budapest.
It has a usable floor area of 146 sqm, while the total plot is 587 sqm!
- American kitchen living room, 4 bedrooms, 2 bathrooms with toilets, utility room, pantry, garage, terrace, balcony, and private garden. Technical details (summary): - Walls made of 30 cm Leier bricks with 10 cm graphite insulation, base with 12 cm XPS insulation - Partition walls made of 10 cm Leier bricks - Roof with 20 cm rock wool insulation - Heat pump with underfloor heating - Triple-glazed external windows Heating is via a heat pump with underfloor heating throughout the house. - Optional 3.5 kW air conditioning in the living room, or air conditioning connections installed in every room! - Electric sliding gate, - Electric garage door, - Solar panel preparation, - Complete camera system with alarm installed. Included in the purchase price: Warm flooring: 5000 HUF/m², which includes the felt underlay and the skirting. Cold flooring: 5000 HUF/m², which includes the grout and the transition pieces. Interior accessories, sanitary prices: - Interior door with handle: 80,000 HUF/piece - Bathtub with accessories: 80,000 HUF/piece - Faucet: 20,000 HUF/piece - Sink: 20,000 HUF/piece - Plus water drainage connection upon request: 50,000 HUF/piece - Electrical connection per unit: 30,000 HUF/piece - Price for garden tap fully installed: 100,000 HUF/piece Sanitary ware and internal doors can be chosen depending on the level of completion. Additional extras and modifications can be requested upon discussion and agreement! The property can be approached via a narrow plot and is fully accessible! The property will be located in the newly built suburban area of Almáskert, close to the center, in a well-accessible location. The apartment is eligible for all currently available support! The property can be reserved with a 30% down payment! Expected handover in Q4 2025. What we offer: independent mortgage expert, legal background!! Call any day of the week for more information!
It has a usable floor area of 146 sqm, while the total plot is 587 sqm!
- American kitchen living room, 4 bedrooms, 2 bathrooms with toilets, utility room, pantry, garage, terrace, balcony, and private garden. Technical details (summary): - Walls made of 30 cm Leier bricks with 10 cm graphite insulation, base with 12 cm XPS insulation - Partition walls made of 10 cm Leier bricks - Roof with 20 cm rock wool insulation - Heat pump with underfloor heating - Triple-glazed external windows Heating is via a heat pump with underfloor heating throughout the house. - Optional 3.5 kW air conditioning in the living room, or air conditioning connections installed in every room! - Electric sliding gate, - Electric garage door, - Solar panel preparation, - Complete camera system with alarm installed. Included in the purchase price: Warm flooring: 5000 HUF/m², which includes the felt underlay and the skirting. Cold flooring: 5000 HUF/m², which includes the grout and the transition pieces. Interior accessories, sanitary prices: - Interior door with handle: 80,000 HUF/piece - Bathtub with accessories: 80,000 HUF/piece - Faucet: 20,000 HUF/piece - Sink: 20,000 HUF/piece - Plus water drainage connection upon request: 50,000 HUF/piece - Electrical connection per unit: 30,000 HUF/piece - Price for garden tap fully installed: 100,000 HUF/piece Sanitary ware and internal doors can be chosen depending on the level of completion. Additional extras and modifications can be requested upon discussion and agreement! The property can be approached via a narrow plot and is fully accessible! The property will be located in the newly built suburban area of Almáskert, close to the center, in a well-accessible location. The apartment is eligible for all currently available support! The property can be reserved with a 30% down payment! Expected handover in Q4 2025. What we offer: independent mortgage expert, legal background!! Call any day of the week for more information!
Registration Number
U0047863
Property Details
Sales
for sale
Legal Status
new
Character
house
Construction Method
brick
Net Size
146 m²
Gross Size
146 m²
Plot Size
587 m²
Size of Terrace / Balcony
18 m²
Heating
heat pump
Ceiling Height
270 cm
Number of Levels Within the Property
1
Orientation
South-West
Condition
Excellent
Condition of Facade
Excellent
Neighborhood
quiet, good transport, green
Year of Construction
2025
Number of Bathrooms
2
Garage
Included in the price
Garage Spaces
1
Water
Available
Electricity
Available
Sewer
Available
Rooms
garage
21 m²
room
9.55 m²
open-plan kitchen and living room
41 m²
bathroom-toilet
2.63 m²
entryway
6.73 m²
room
14.59 m²
room
12.07 m²
room
10.24 m²
bathroom-toilet
9.8 m²
utility room
5.13 m²
corridor
5.13 m²
