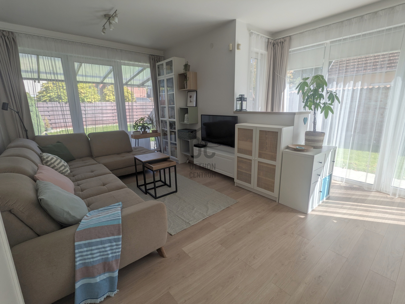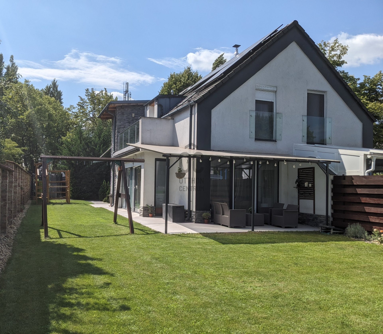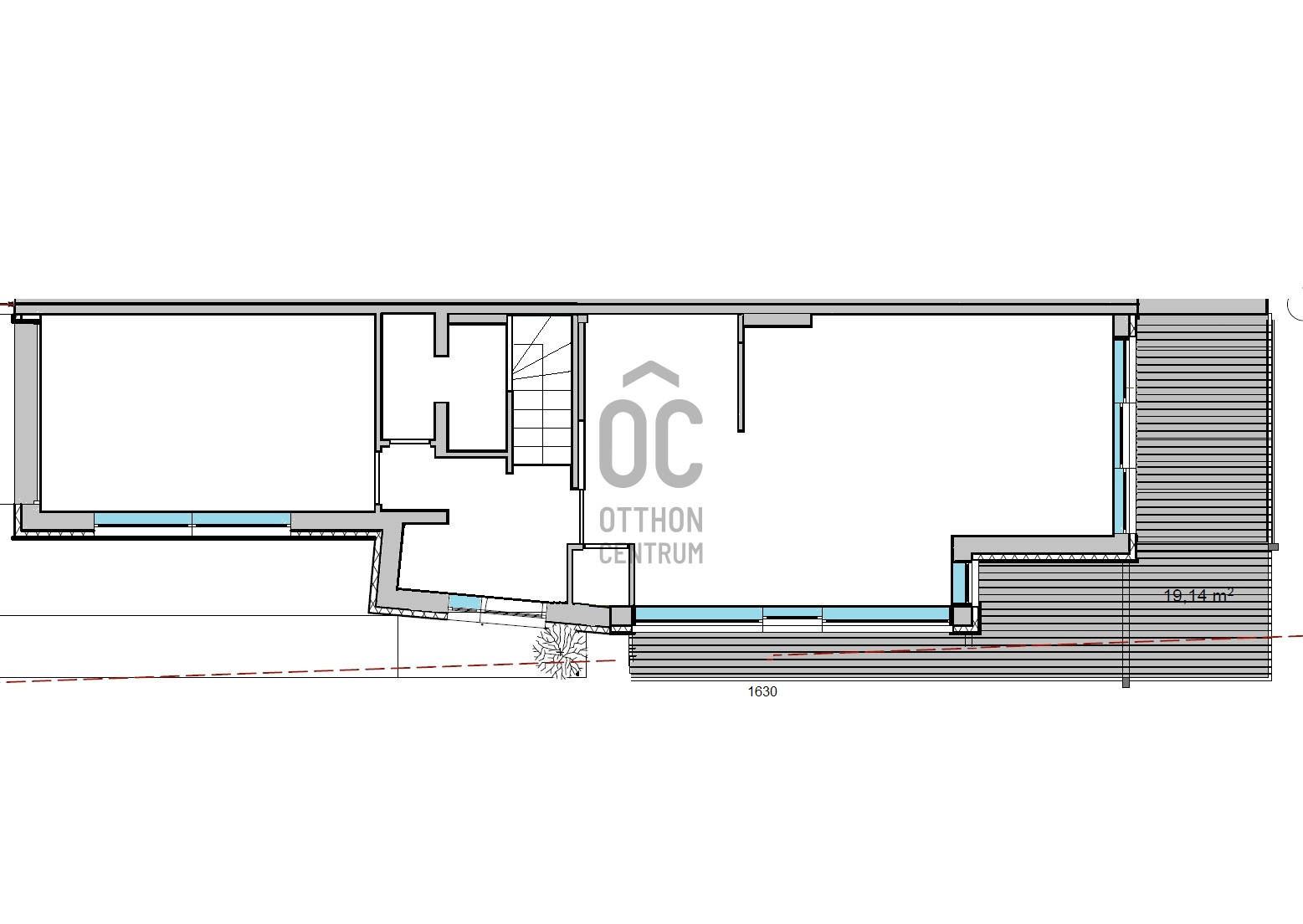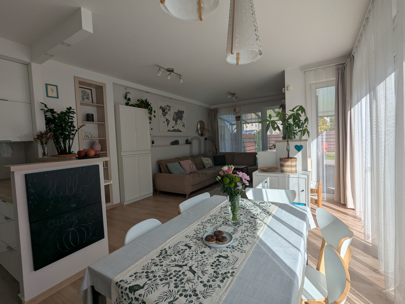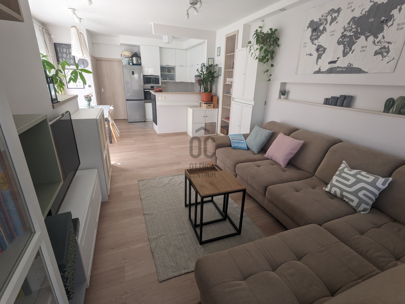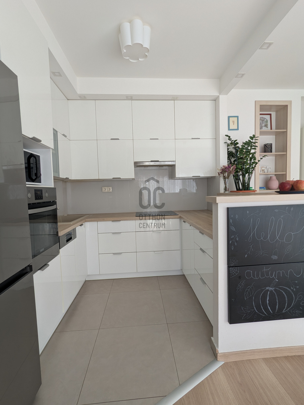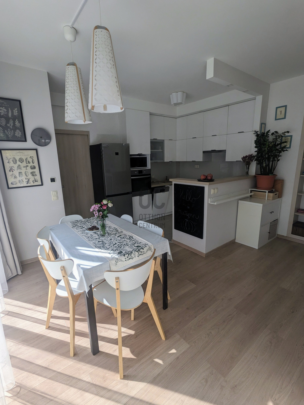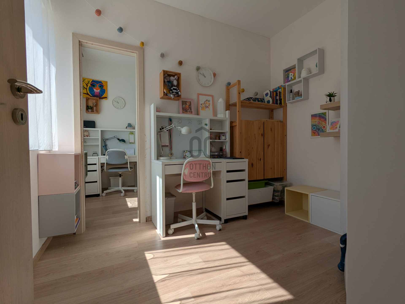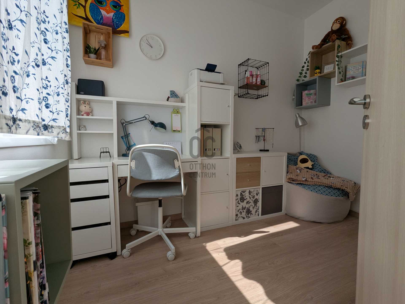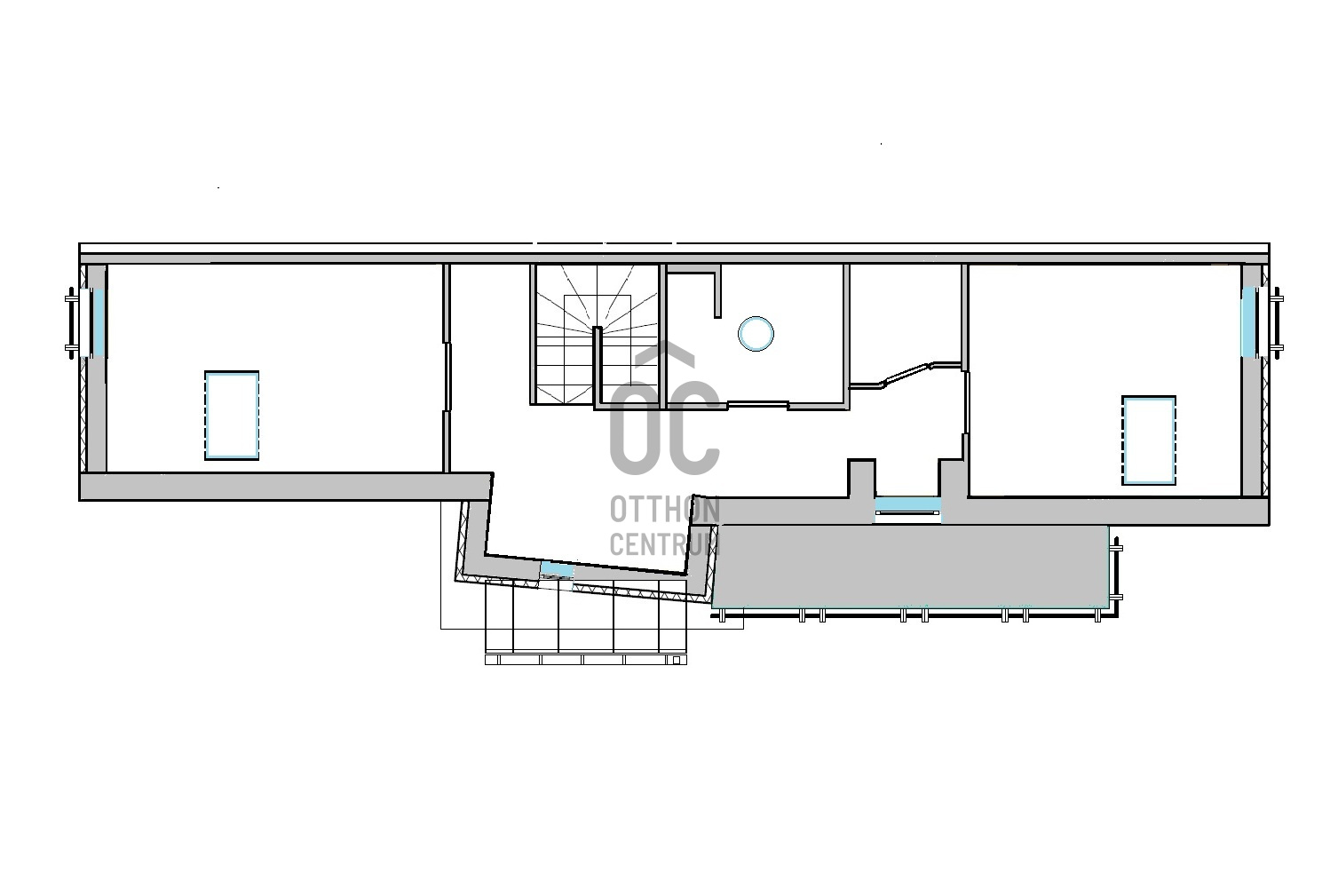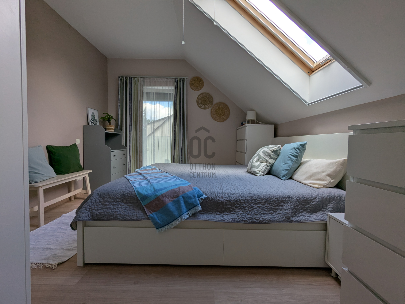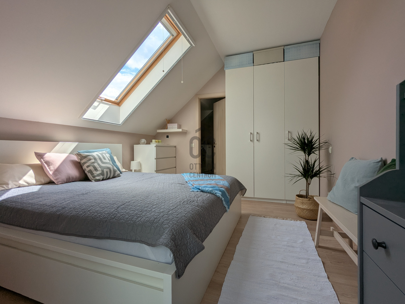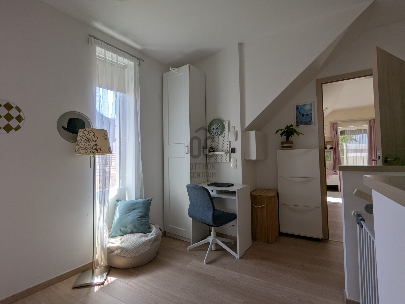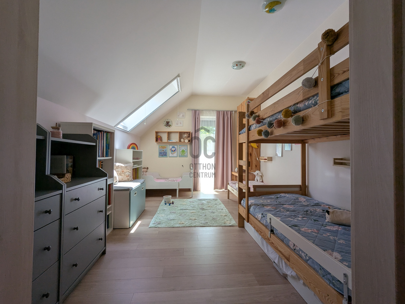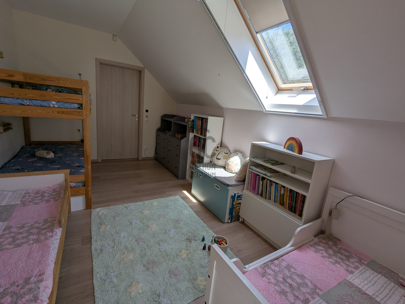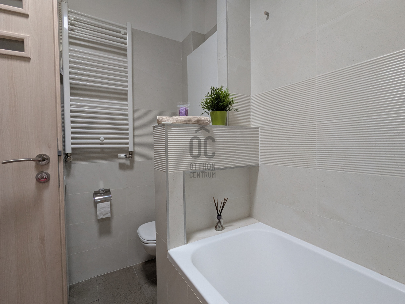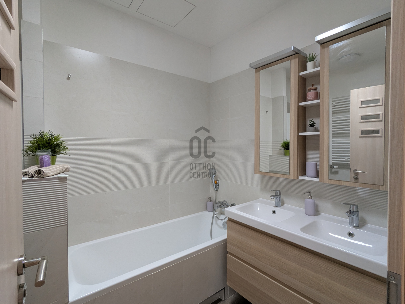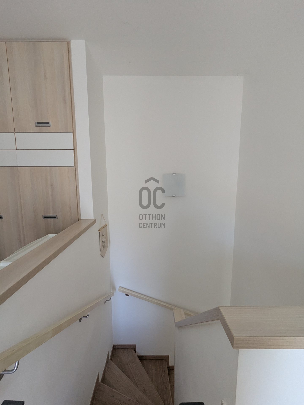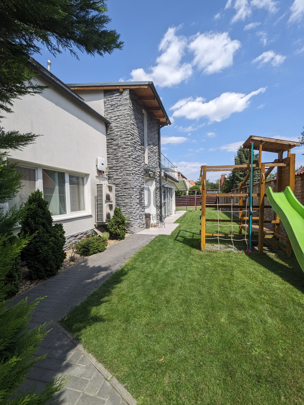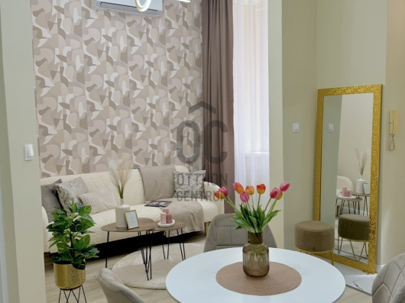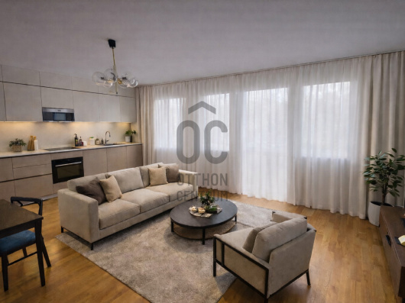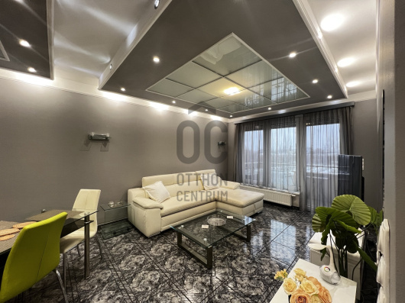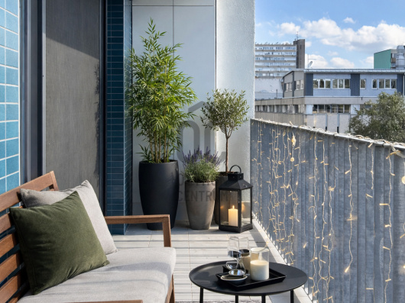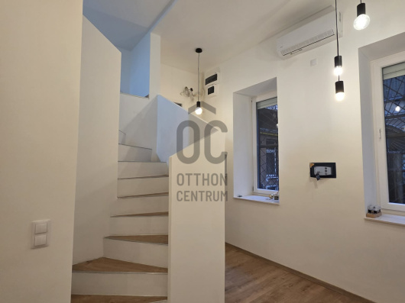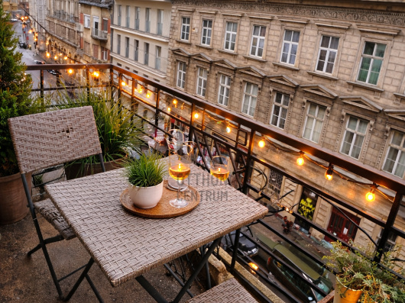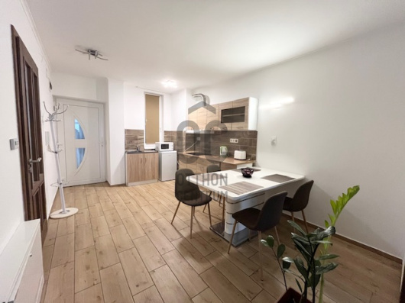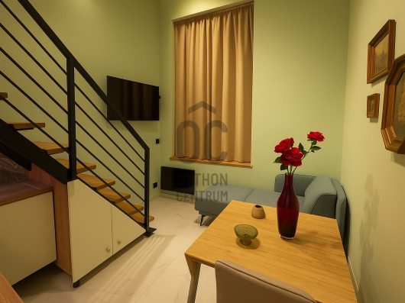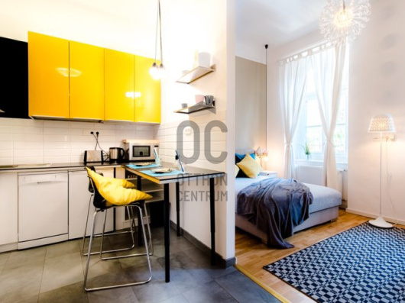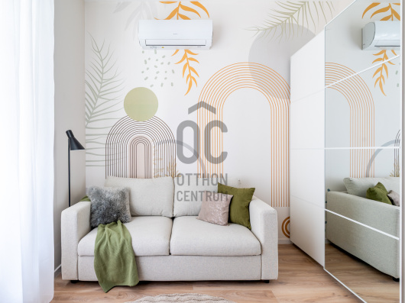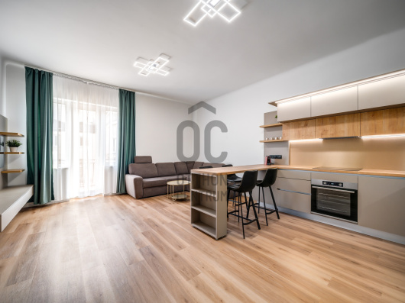218,000,000 Ft
578,000 €
- 105m²
- 3 Rooms
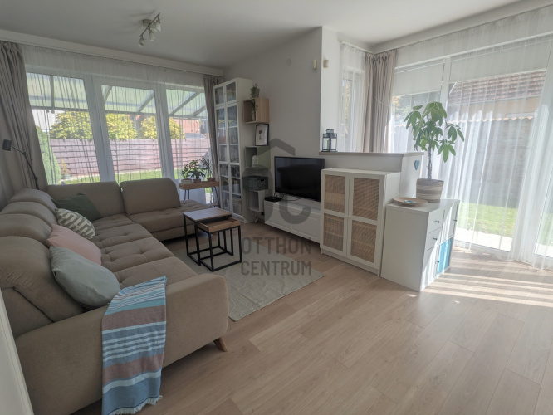
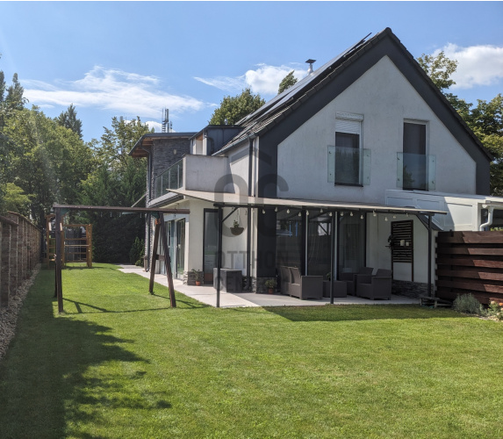
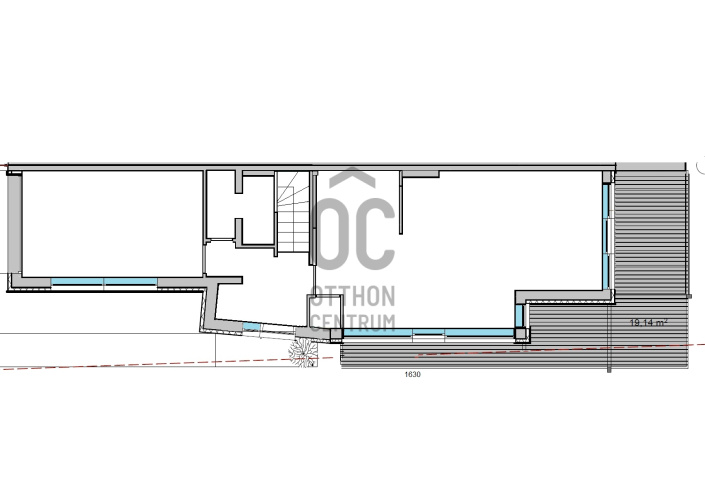
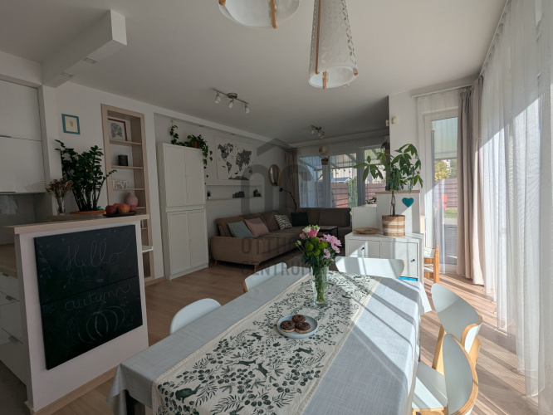
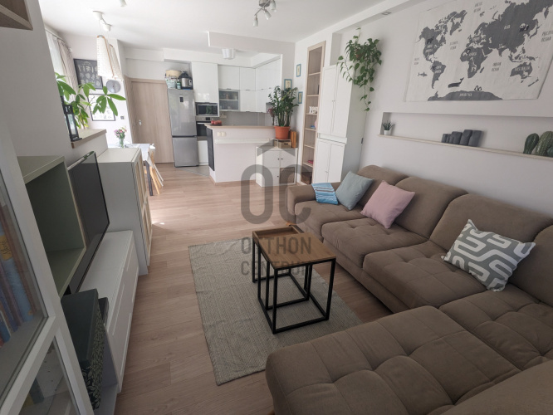
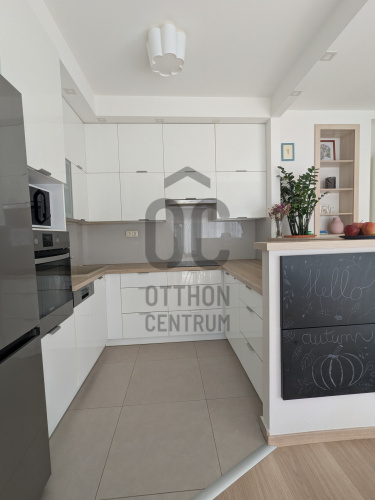
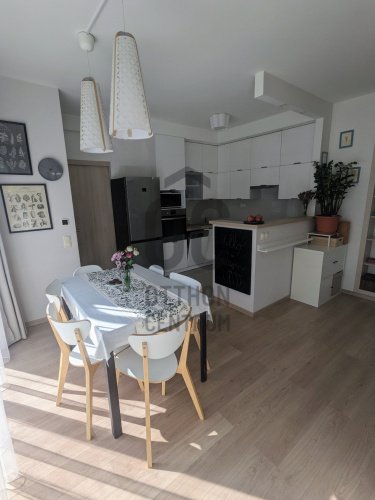
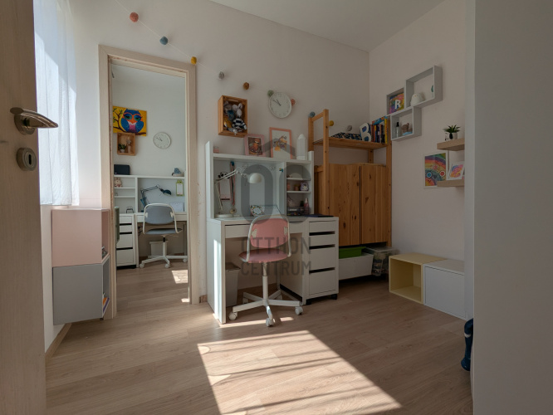
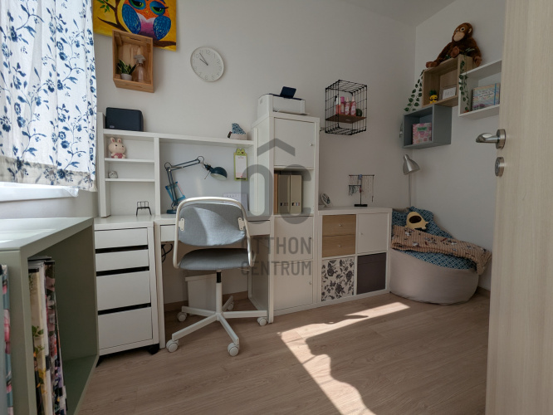

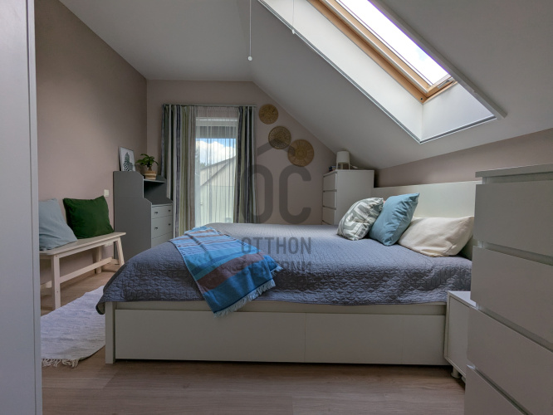
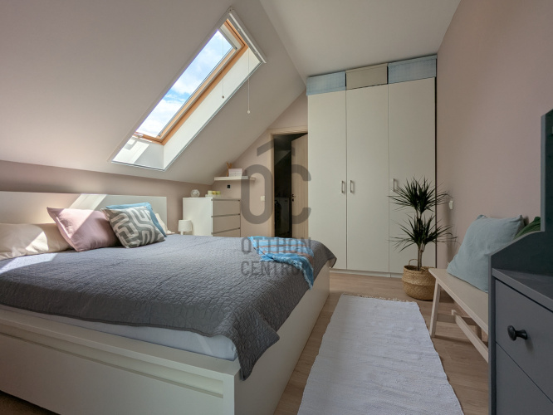
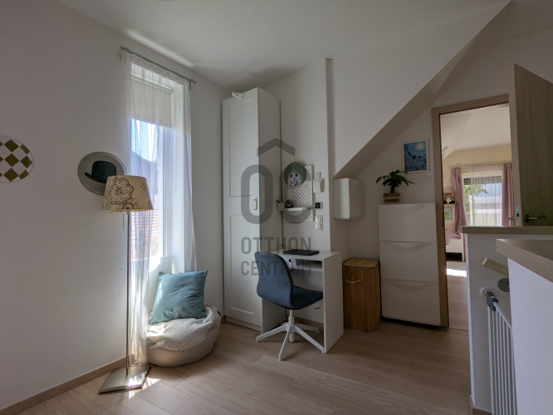
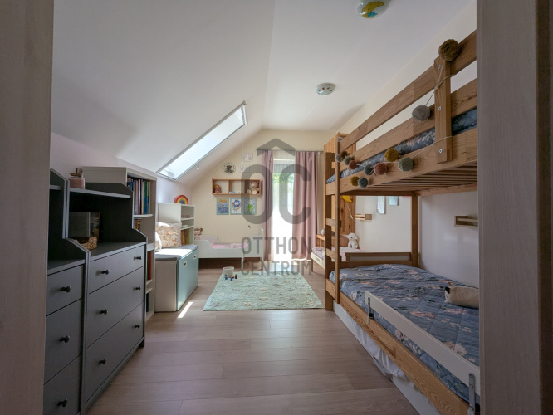
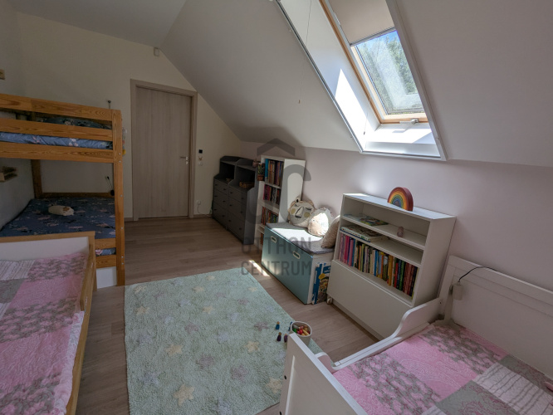
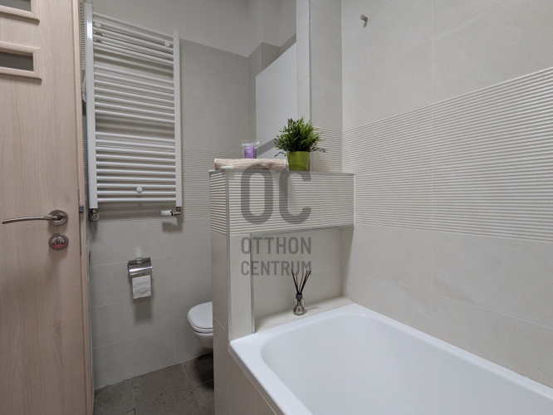
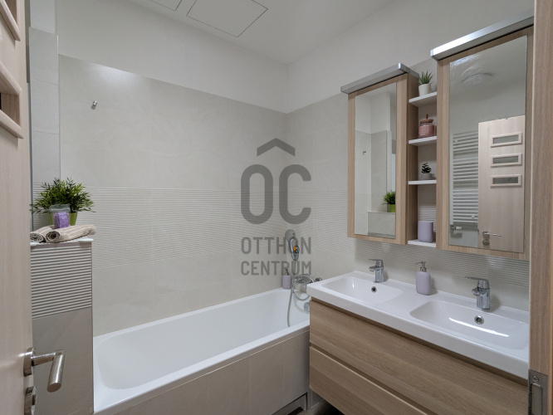
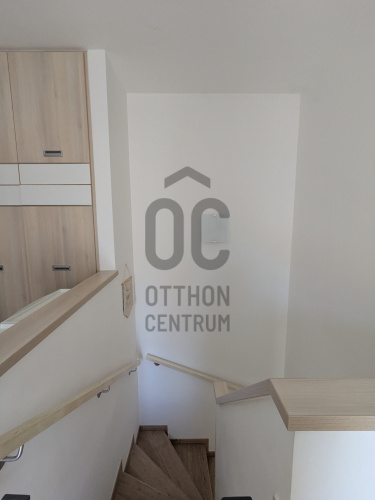
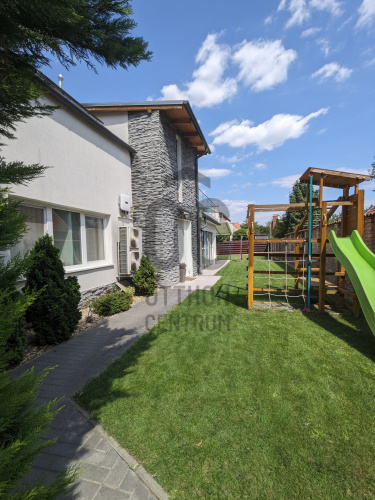
For Sale – Modern Semi-Detached House in Csillaghegy, Close to the Danube and Római-part
Located on the Danube side of District III, Budapest, near Római-part, this beautifully designed semi-detached house was built in 2017 and offers 120 m² of living space with a spacious, landscaped 287 m² private garden.
The home combines modern engineering, exceptionally low running costs, and a family-friendly layout – ready to welcome its new owners.
ABOUT THE HOUSE:
On the ground floor, a bright, airy living room with an open-plan kitchen and dining area opens in two directions onto a 19 m² covered terrace and the garden.
The generous 15 m² of window surface floods the space with natural light – creating a warm and inviting family atmosphere.
The modern kitchen is fully equipped with a built-in oven, induction cooktop, dishwasher, and pantry for extra storage.
Also on this level are two half-rooms (currently used as a study and storage, easily convertible or even joinable to create a garage) and a bathroom with shower.
The upper floor features two bedrooms, a separate walk-in wardrobe, a spacious bathroom (with bathtub, double sink, and WC), and a 6.8 m² terrace.
Four large built-in wardrobes in the attic provide excellent storage solutions.
TECHNICAL FEATURES:
The house is built with 30 cm Porotherm brick + 10 cm graphite insulation and Bramac roof tiles.
Security and comfort are ensured by quadruple-glazed argon-filled windows, a security entrance door, alarm system, and video intercom.
Heating, cooling, and hot water are provided by a Toshiba air-to-water heat pump system (H-tariff),
with underfloor heating and wall/ceiling heating-cooling panels throughout.
Each room’s temperature can be individually controlled, even remotely via smart thermostats.
A 9 kW solar panel system on the roof (with 7 years remaining on net metering) keeps energy consumption close to zero, resulting in minimal utility costs.
THE GARDEN AND SURROUNDINGS:
The 287 m² private garden is fully separated from the neighboring property and beautifully landscaped, featuring an automatic irrigation system, paved parking for two cars, a garden shed, children’s play area, and ample space for relaxation, barbecuing, or even a small pool.
Csillaghegy’s Danube-side location is especially sought after – peaceful and green, yet easily accessible.
Within walking distance are schools, kindergartens, medical facilities, supermarkets (Csillag Center, Lidl, Aldi, local market), as well as the Római Beach and HÉV suburban train station.
IN SUMMARY:
This property is an ideal choice for those seeking a modern, energy-efficient, and comfortable home in a green yet well-connected neighborhood.
Perfect for families or couples who appreciate quality, sunlight, and smartly designed living spaces.
Our independent mortgage center offers customized home loan solutions, comparing all major Hungarian banks to find the most favorable option — free of charge.
Our experienced consultants are available even outside normal business hours by prior appointment.
For more information or to arrange a viewing, please don’t hesitate to contact us!
The home combines modern engineering, exceptionally low running costs, and a family-friendly layout – ready to welcome its new owners.
ABOUT THE HOUSE:
On the ground floor, a bright, airy living room with an open-plan kitchen and dining area opens in two directions onto a 19 m² covered terrace and the garden.
The generous 15 m² of window surface floods the space with natural light – creating a warm and inviting family atmosphere.
The modern kitchen is fully equipped with a built-in oven, induction cooktop, dishwasher, and pantry for extra storage.
Also on this level are two half-rooms (currently used as a study and storage, easily convertible or even joinable to create a garage) and a bathroom with shower.
The upper floor features two bedrooms, a separate walk-in wardrobe, a spacious bathroom (with bathtub, double sink, and WC), and a 6.8 m² terrace.
Four large built-in wardrobes in the attic provide excellent storage solutions.
TECHNICAL FEATURES:
The house is built with 30 cm Porotherm brick + 10 cm graphite insulation and Bramac roof tiles.
Security and comfort are ensured by quadruple-glazed argon-filled windows, a security entrance door, alarm system, and video intercom.
Heating, cooling, and hot water are provided by a Toshiba air-to-water heat pump system (H-tariff),
with underfloor heating and wall/ceiling heating-cooling panels throughout.
Each room’s temperature can be individually controlled, even remotely via smart thermostats.
A 9 kW solar panel system on the roof (with 7 years remaining on net metering) keeps energy consumption close to zero, resulting in minimal utility costs.
THE GARDEN AND SURROUNDINGS:
The 287 m² private garden is fully separated from the neighboring property and beautifully landscaped, featuring an automatic irrigation system, paved parking for two cars, a garden shed, children’s play area, and ample space for relaxation, barbecuing, or even a small pool.
Csillaghegy’s Danube-side location is especially sought after – peaceful and green, yet easily accessible.
Within walking distance are schools, kindergartens, medical facilities, supermarkets (Csillag Center, Lidl, Aldi, local market), as well as the Római Beach and HÉV suburban train station.
IN SUMMARY:
This property is an ideal choice for those seeking a modern, energy-efficient, and comfortable home in a green yet well-connected neighborhood.
Perfect for families or couples who appreciate quality, sunlight, and smartly designed living spaces.
Our independent mortgage center offers customized home loan solutions, comparing all major Hungarian banks to find the most favorable option — free of charge.
Our experienced consultants are available even outside normal business hours by prior appointment.
For more information or to arrange a viewing, please don’t hesitate to contact us!
Registration Number
H510255
Property Details
Sales
for sale
Legal Status
used
Character
house
Construction Method
brick
Net Size
105 m²
Gross Size
120 m²
Plot Size
380 m²
Size of Terrace / Balcony
25.8 m²
Garden Size
287 m²
Heating
heat pump (air-to-water)
Ceiling Height
270 cm
Number of Levels Within the Property
2
Orientation
South-East
View
Green view
Condition
Excellent
Condition of Facade
Excellent
Neighborhood
quiet, good transport
Year of Construction
2017
Number of Bathrooms
2
Condominium Garden
yes
Water
Available
Gas
On the street
Electricity
Available
Sewer
Available
Storage
Independent
Rooms
living room
20 m²
open-plan kitchen and dining room
14 m²
pantry
1 m²
entryway
5.6 m²
staircase
3.4 m²
bathroom
2.4 m²
half room
7 m²
half room
6.5 m²
terrace
19.1 m²
corridor
15 m²
terrace
6.8 m²
bedroom
12.8 m²
bedroom
9.6 m²
bathroom
4.7 m²
wardrobe
3.2 m²

