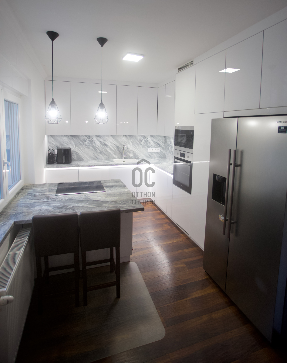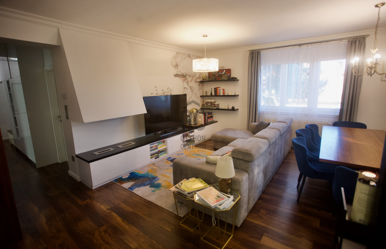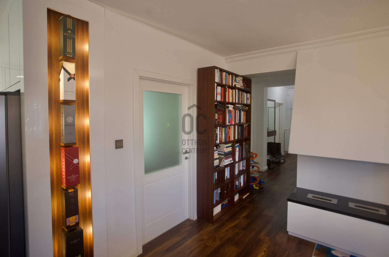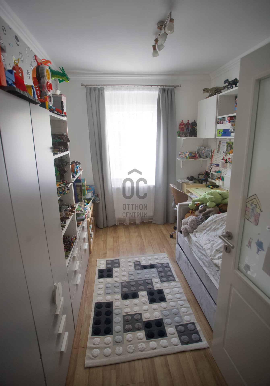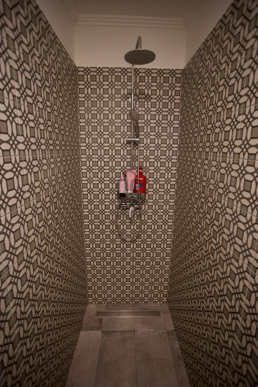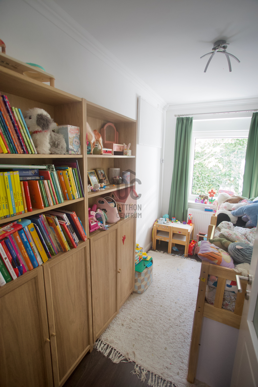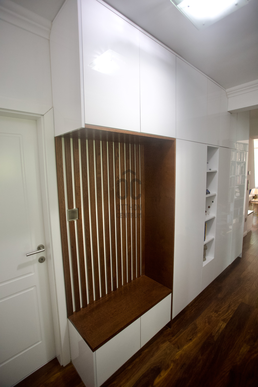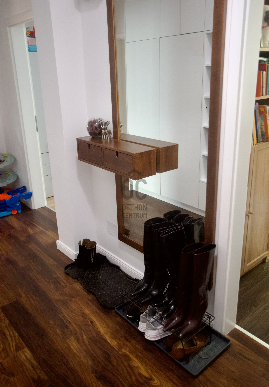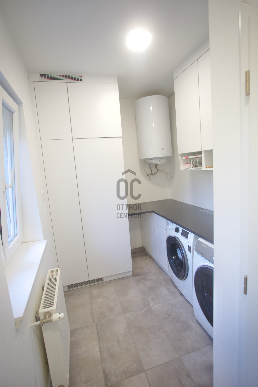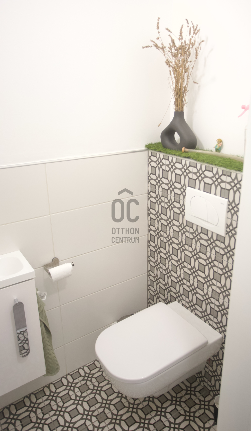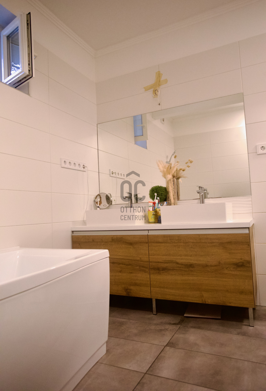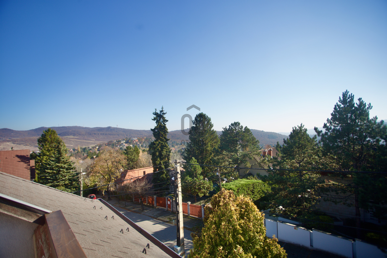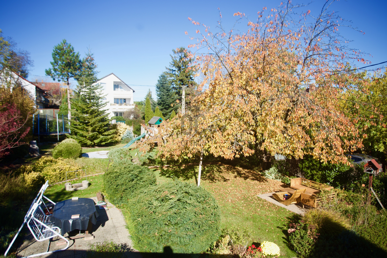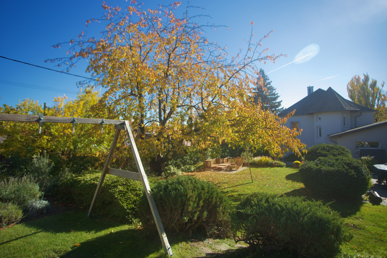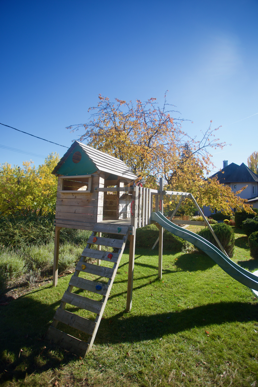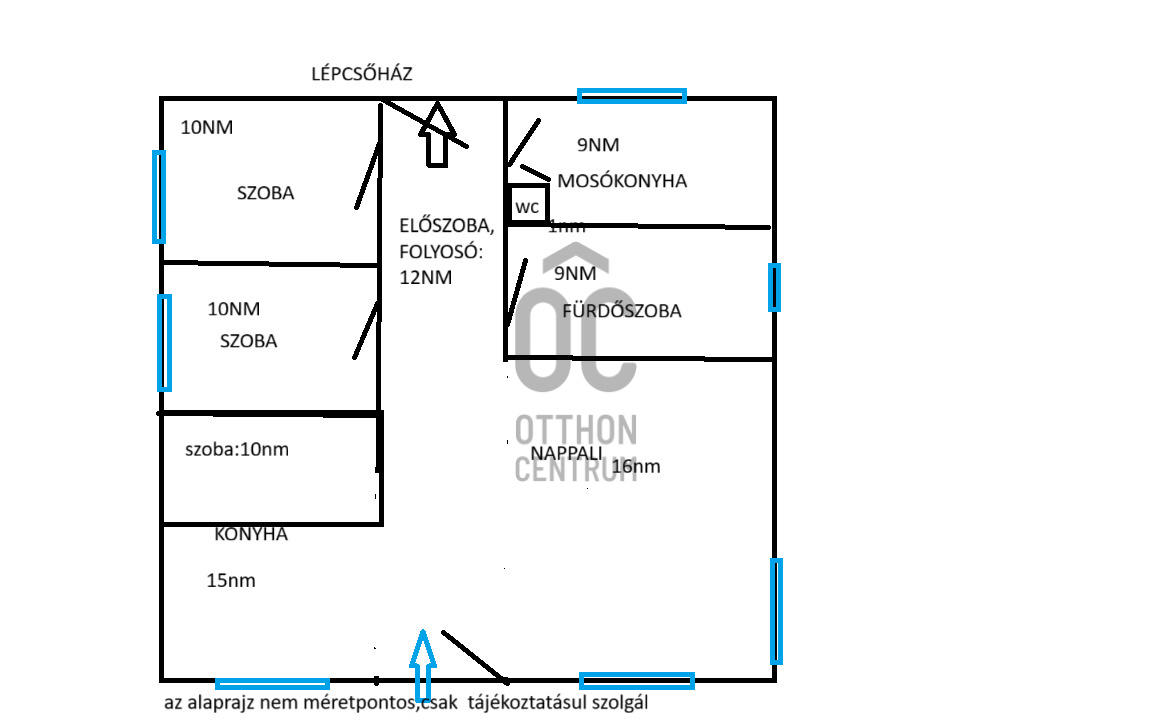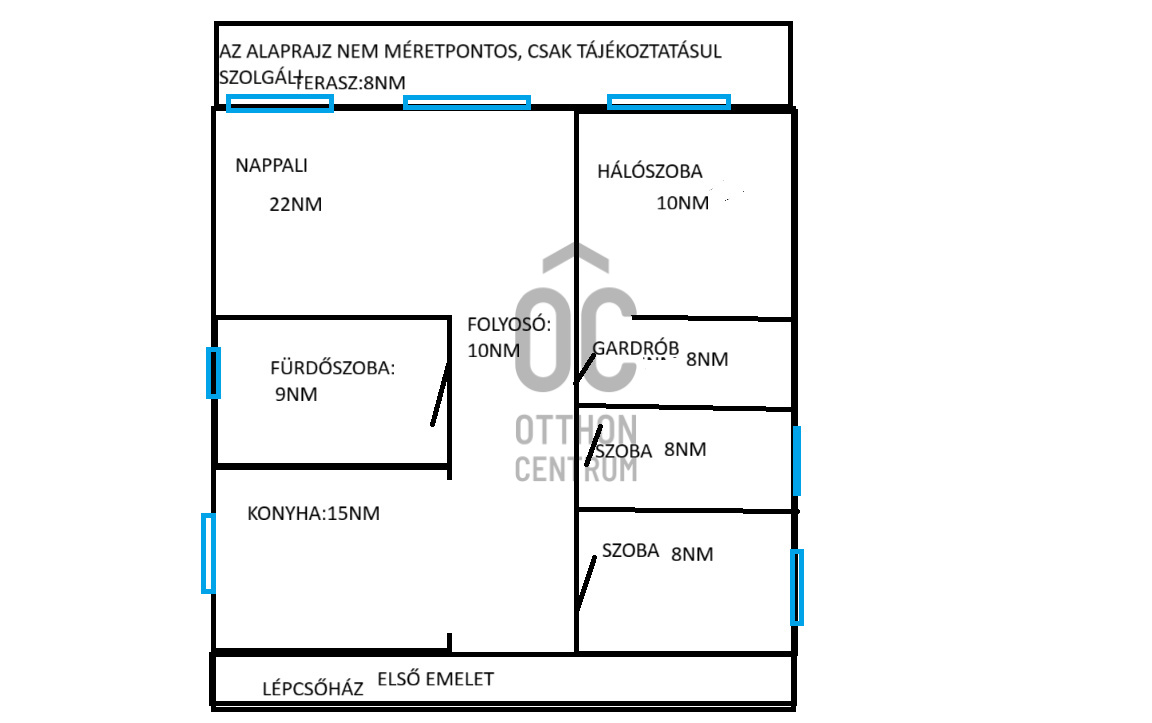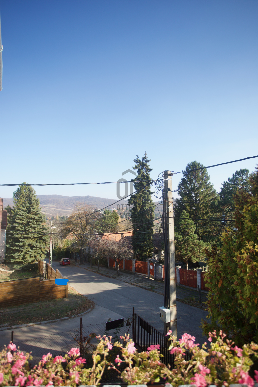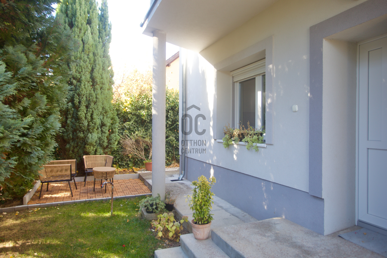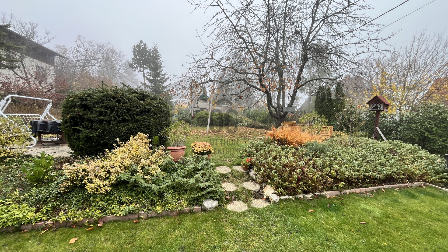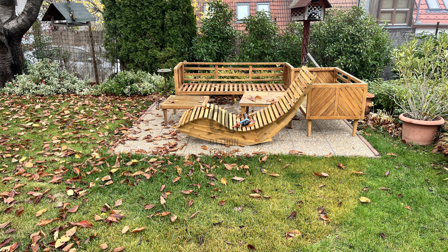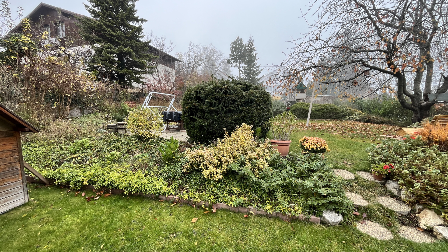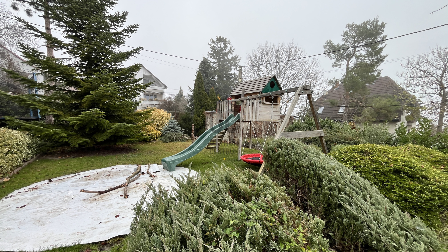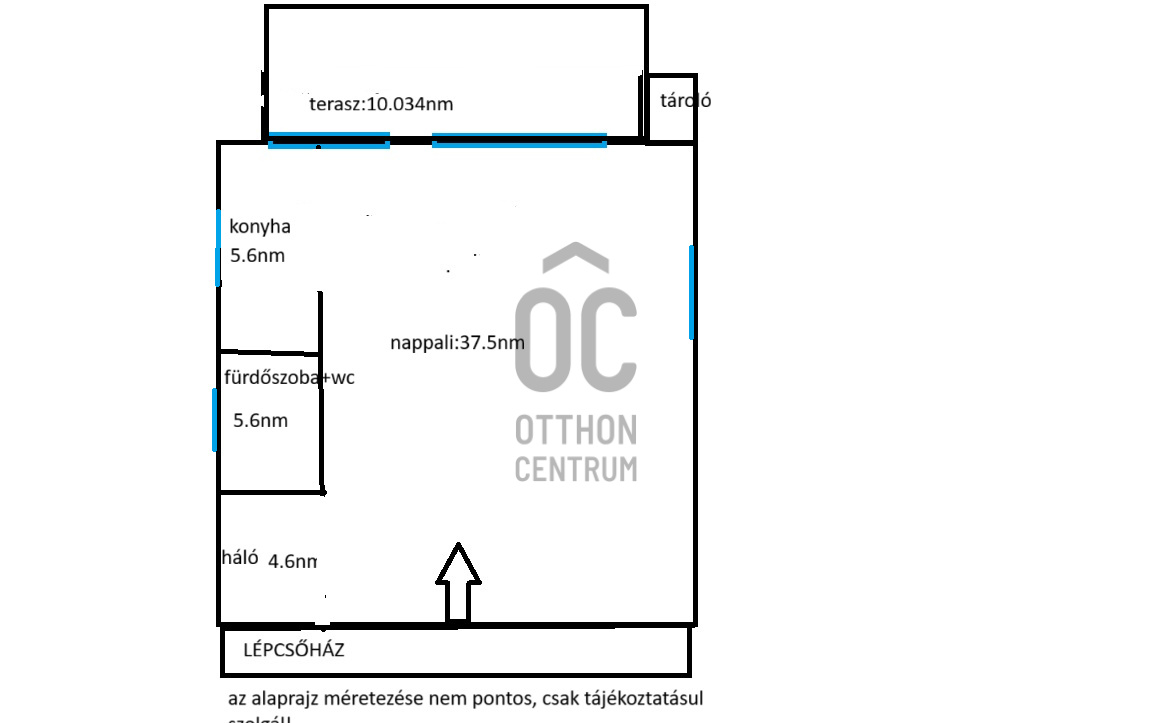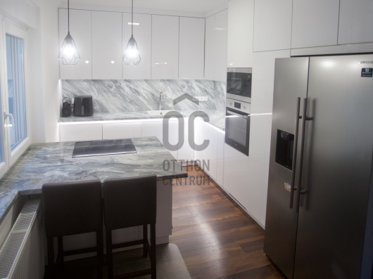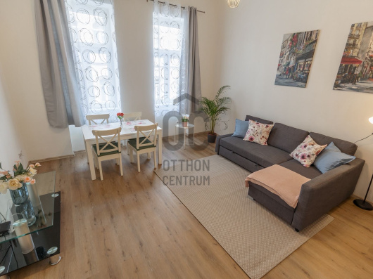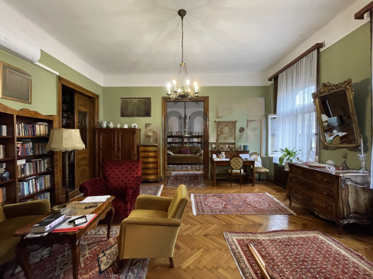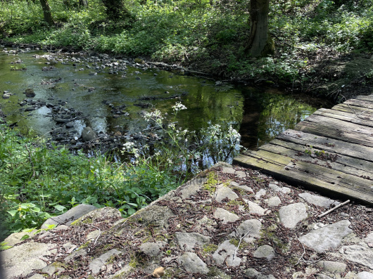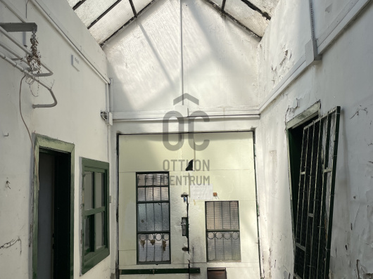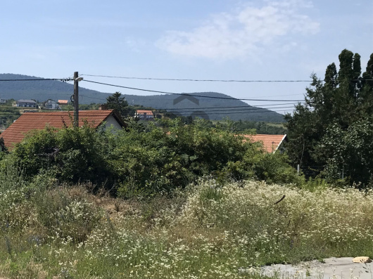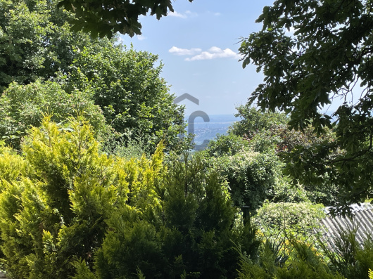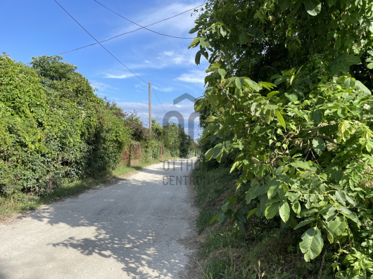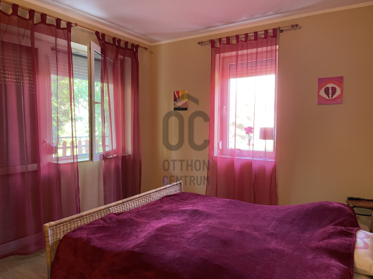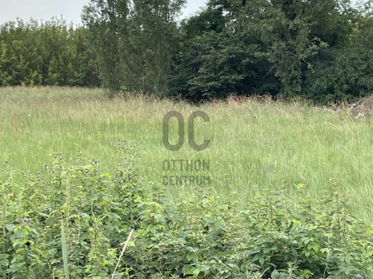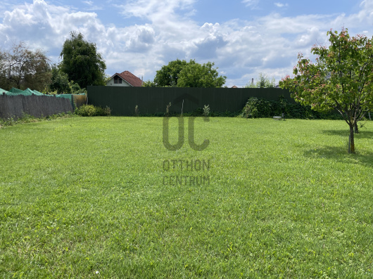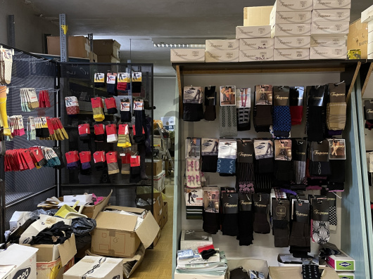550,000,000 Ft
1,430,000 €
- 241m²
- 9 Rooms
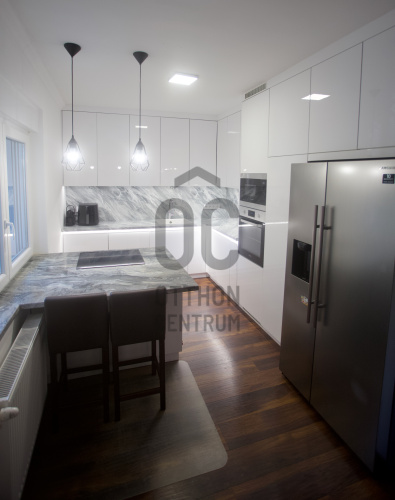
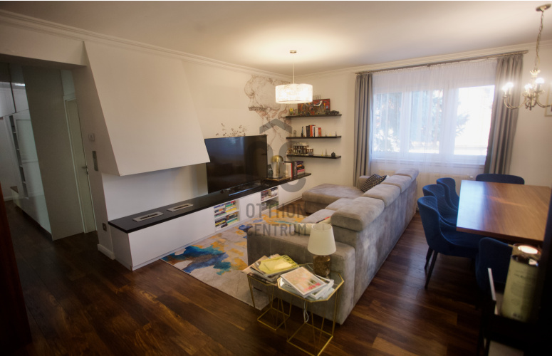
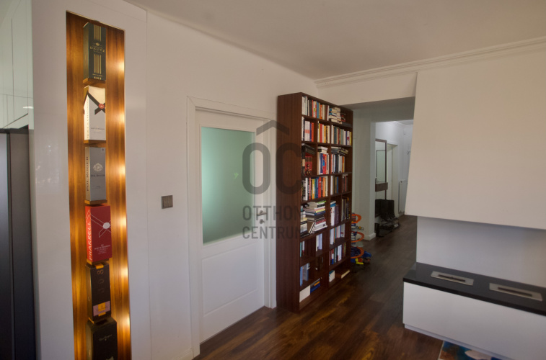
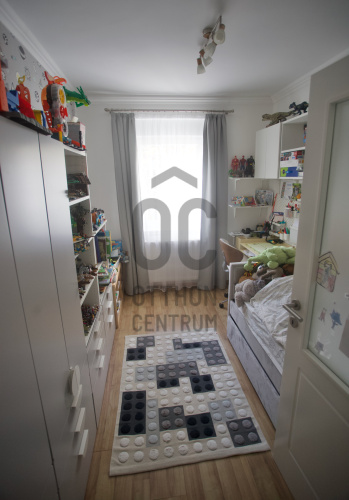
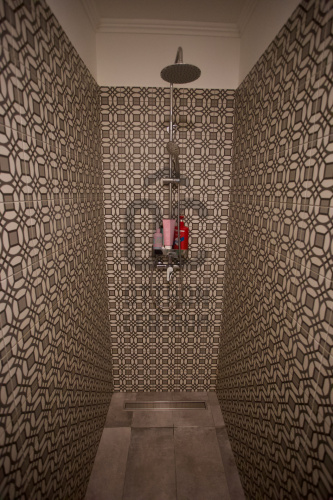
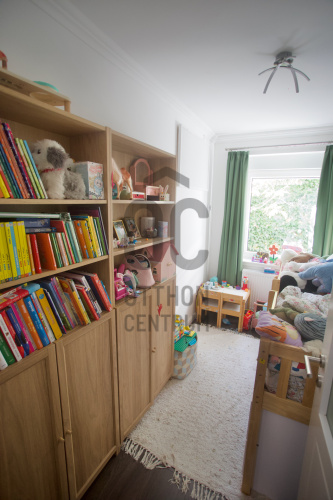
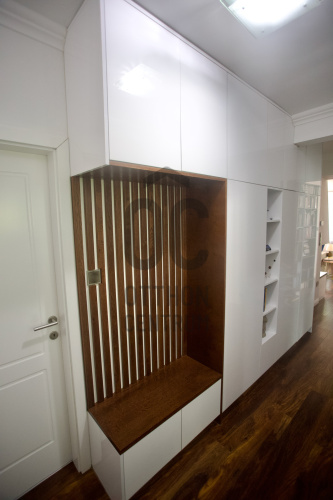

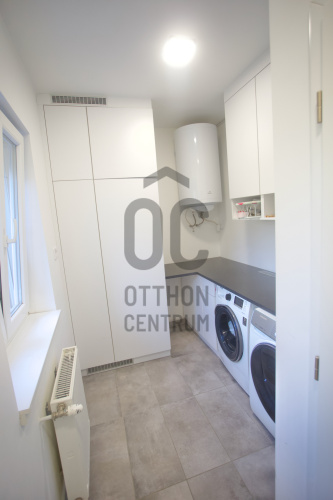
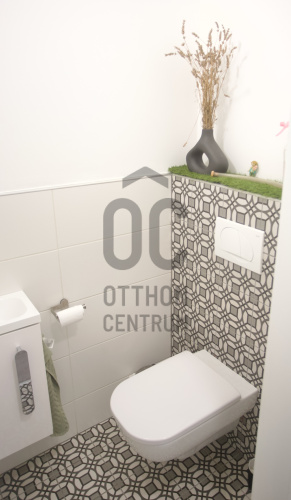
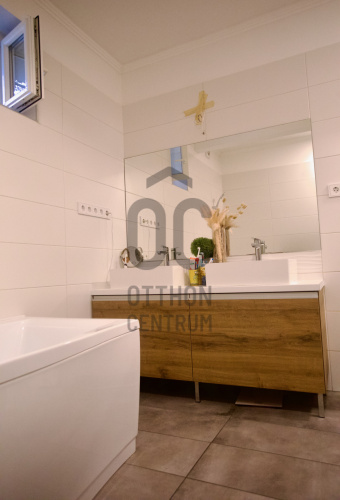
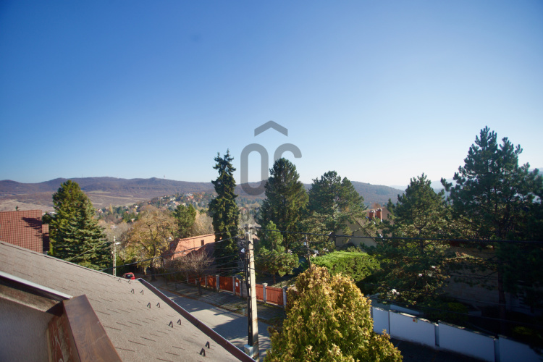
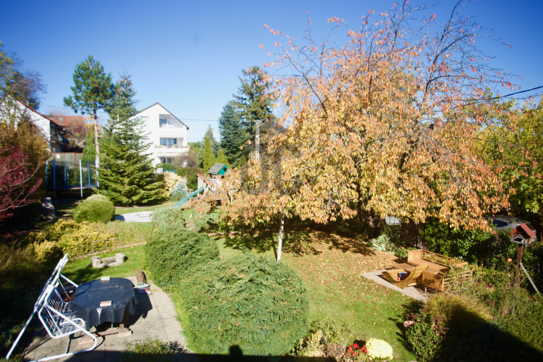
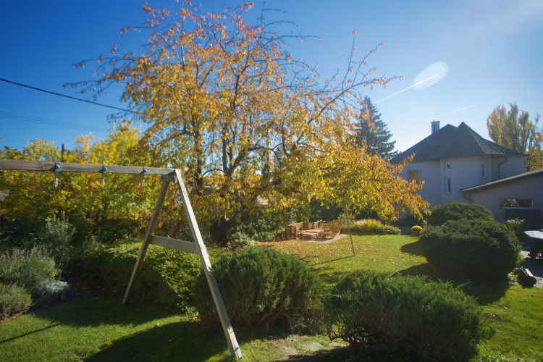
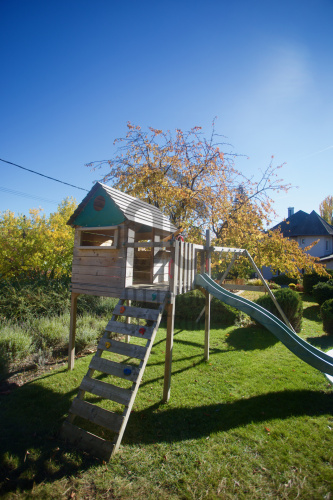
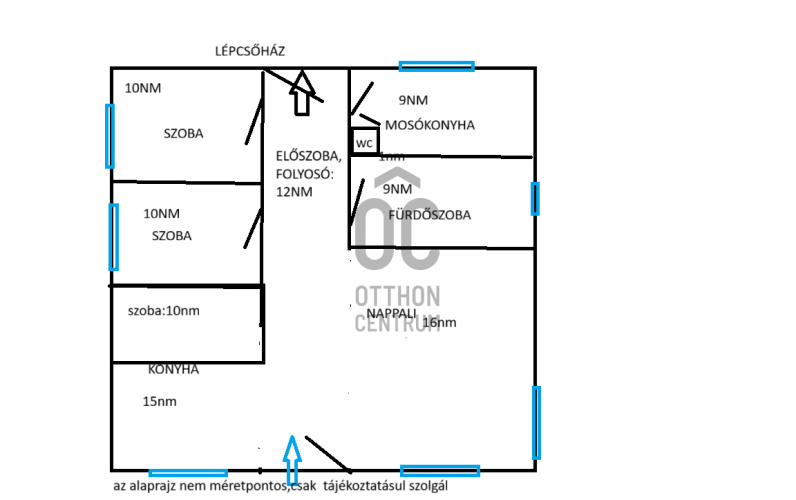
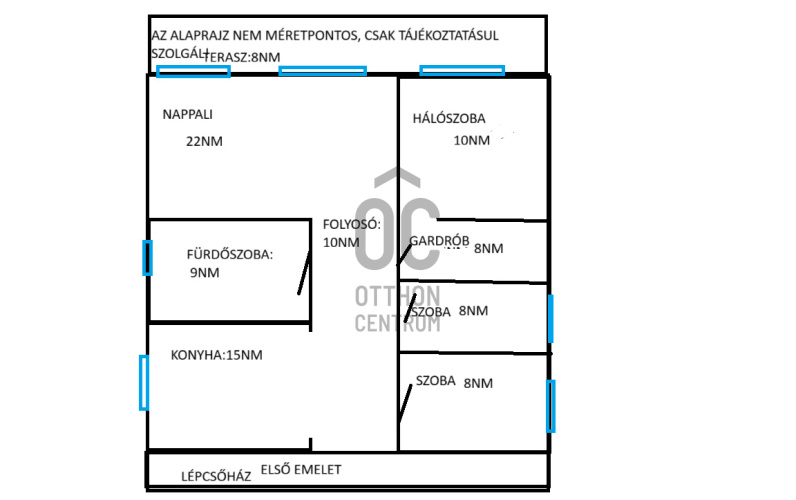
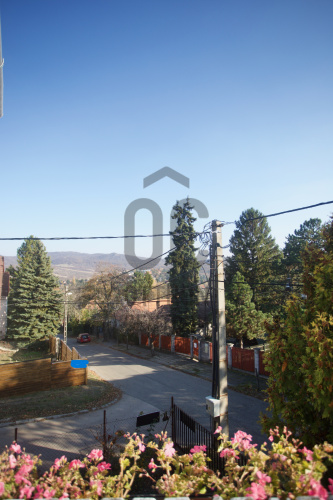
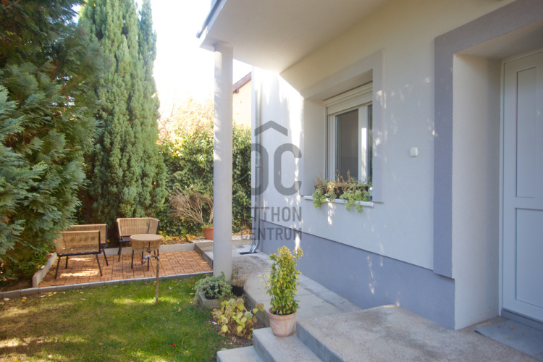
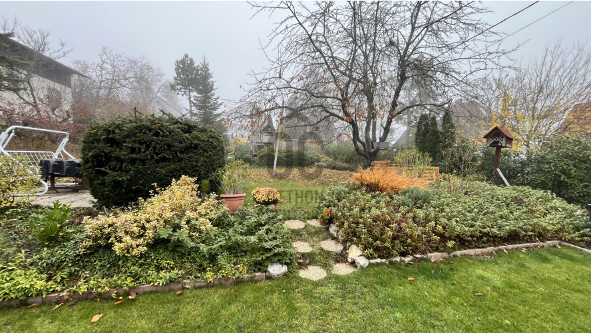
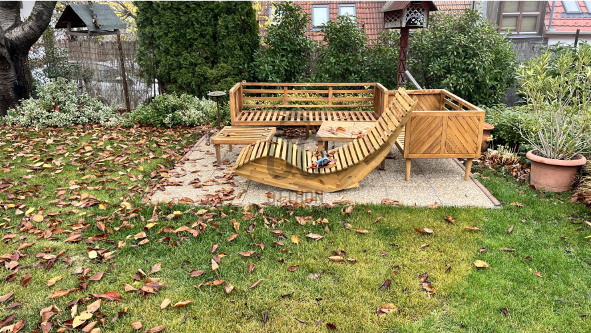
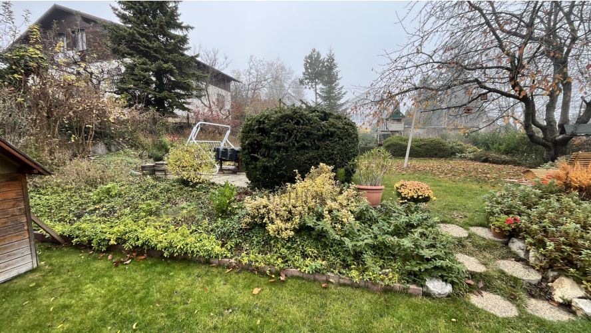
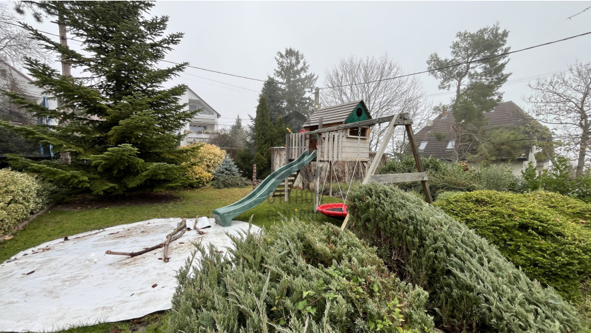
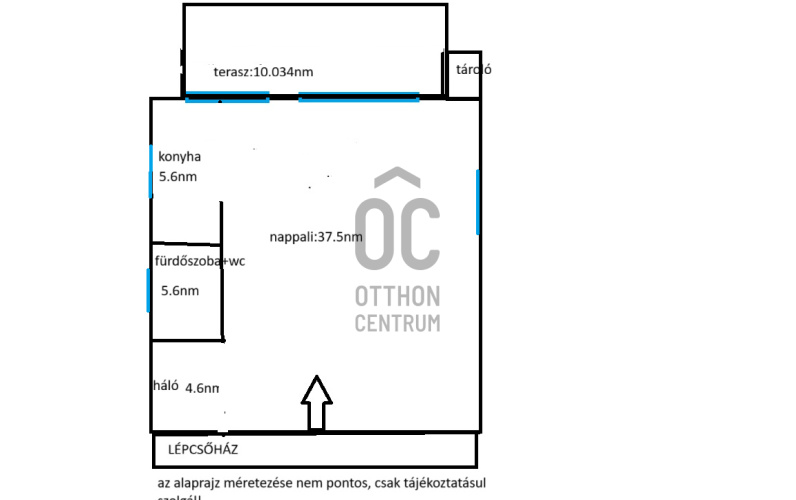
Többgenerációs, panorámás szép családi ház Buda zöld szívében, Remetekertvárosban, kitűnő környezetben!
Premium multi-generational family home with a stunning panoramic view in one of Buda’s most desirable green areas: Hűvösvölgy, Remetekertváros
In the prestigious 2nd district, on a peaceful hilltop surrounded by nature, this timeless, meticulously maintained multi-generational family home is now for sale, complete with three separate entrances and an exclusive 270° panoramic view. Both the ground-floor and first-floor apartments have been tastefully renovated recently, offering modern, comfortable living spaces, while the top floor operates as an independent unit. This unique layout makes the property ideal for a single family, multiple generations, or even a mix of living and business purposes. A true long-term investment and a high-prestige Buda residence, perfect for those who value lasting quality in one of Budapest’s finest greenbelt locations.
The beautifully landscaped plot, exceeding 1,000 m², provides ample space for daily use, relaxation, and family gatherings. The house is surrounded by a walkable garden and has been consistently maintained to ensure solid, reliable quality. Parking is exceptionally convenient, with multiple garages and surface spaces available. The neighborhood’s excellent infrastructure: elite schools, international institutions, sports facilities, and shopping options, further elevates the property’s value, making it an outstanding choice both functionally and in terms of location.
________________________________________
Key Highlights
•Exceptional panoramic plot on a quiet hilltop
•Three independent apartments, each with its own entrance
•Excellent technical condition, regularly maintained, newly insulated
•Spacious, landscaped lot over 1,000 m² with private garden, lounge, and playground
•Multiple garage and parking options, space for 3 cars in the garage and 2–3 more on the property
•Prestigious neighborhood close to elite schools and essential services
________________________________________
Property Details
•Total size: 345 m² (including basement and garages); Net living area: 240 m²
•Quality construction from the 1980s
•Additional insulation added in 2023; modern plastic windows
•Gas heating, two water meters
•Fully walkable plot, clean legal background, no encumbrances
________________________________________
Individual Units
Ground Floor — 90 m² | Completely renovated in premium quality in 2020
Elegant, family-friendly layout with clean, contemporary lines.
•Living room + 3 bedrooms
•Separate laundry room
•Two toilets
•Bathroom with both bathtub and walk-in shower
•Custom-designed built-in furniture
•Open-plan kitchen with premium finishes
•Floor heating in the bathroom, modern gas heating + infrared panel
Perfect as a primary residence or a sophisticated private living space.
________________________________________
First Floor — 90 m² | Renovated in 2012
Bright, airy atmosphere with a south-facing panoramic balcony.
•Living room + 3 rooms
•Bathroom with bathtub
•Spacious, open living–dining area
•High-quality kitchen cabinetry
•Beautiful views of the surrounding hills from the wide terrace
________________________________________
Attic — approx. 90 m² net / 55 m² gross | Panoramic balcony, air-conditioned
Ideal for a young adult or rental apartment.
•1 room
•Bathroom with shower
•Small kitchen
•Custom built-in furniture
•Lovely panoramic balcony
________________________________________
Plot & Garden — 1,025 m²
The nearly 900 m² garden was fully redesigned in 2020:
•Automatic irrigation system
•Charming built-in outdoor dining and lounge area
•Playground
•Terraced design with a Mediterranean feel
•Carefully maintained greenery
Perfect for family gatherings, private relaxation, or hosting guests.
________________________________________
Basement & Storage
•45 m² dry basement with multiple rooms under the house
•An additional 15 m² basement under the 40 m² garage
•Wooden storage loft inside the garage
________________________________________
Parking Options
•Two-car garage
•Separate smaller garage (for a car or storage)
•Newly built two-car street parking area (2023) directly in front of the house
•Paved driveway (viacolor) with space for at least 2 more cars
•Corner lot, easy parking for multiple vehicles
•Free parking zone
________________________________________
Location
Within walking distance:
•Nurseries, kindergartens, schools
•Pesthidegkút Waldorf School
•Békeidők Confectionery
•Tesco Express
•Kossuth Bakery
Within a few minutes by car:
•Gustave Eiffel French School
•Tennis and football courts
•Dezső Gyarmati Swimming Complex
•Náncsi Néni Restaurant
•Hűvösvölgy Service Center, Stop Shop, Lidl
•Children’s Railway, Hűvösvölgy Meadow
•Cardiology and healthcare services
________________________________________
In the prestigious 2nd district, on a peaceful hilltop surrounded by nature, this timeless, meticulously maintained multi-generational family home is now for sale, complete with three separate entrances and an exclusive 270° panoramic view. Both the ground-floor and first-floor apartments have been tastefully renovated recently, offering modern, comfortable living spaces, while the top floor operates as an independent unit. This unique layout makes the property ideal for a single family, multiple generations, or even a mix of living and business purposes. A true long-term investment and a high-prestige Buda residence, perfect for those who value lasting quality in one of Budapest’s finest greenbelt locations.
The beautifully landscaped plot, exceeding 1,000 m², provides ample space for daily use, relaxation, and family gatherings. The house is surrounded by a walkable garden and has been consistently maintained to ensure solid, reliable quality. Parking is exceptionally convenient, with multiple garages and surface spaces available. The neighborhood’s excellent infrastructure: elite schools, international institutions, sports facilities, and shopping options, further elevates the property’s value, making it an outstanding choice both functionally and in terms of location.
________________________________________
Key Highlights
•Exceptional panoramic plot on a quiet hilltop
•Three independent apartments, each with its own entrance
•Excellent technical condition, regularly maintained, newly insulated
•Spacious, landscaped lot over 1,000 m² with private garden, lounge, and playground
•Multiple garage and parking options, space for 3 cars in the garage and 2–3 more on the property
•Prestigious neighborhood close to elite schools and essential services
________________________________________
Property Details
•Total size: 345 m² (including basement and garages); Net living area: 240 m²
•Quality construction from the 1980s
•Additional insulation added in 2023; modern plastic windows
•Gas heating, two water meters
•Fully walkable plot, clean legal background, no encumbrances
________________________________________
Individual Units
Ground Floor — 90 m² | Completely renovated in premium quality in 2020
Elegant, family-friendly layout with clean, contemporary lines.
•Living room + 3 bedrooms
•Separate laundry room
•Two toilets
•Bathroom with both bathtub and walk-in shower
•Custom-designed built-in furniture
•Open-plan kitchen with premium finishes
•Floor heating in the bathroom, modern gas heating + infrared panel
Perfect as a primary residence or a sophisticated private living space.
________________________________________
First Floor — 90 m² | Renovated in 2012
Bright, airy atmosphere with a south-facing panoramic balcony.
•Living room + 3 rooms
•Bathroom with bathtub
•Spacious, open living–dining area
•High-quality kitchen cabinetry
•Beautiful views of the surrounding hills from the wide terrace
________________________________________
Attic — approx. 90 m² net / 55 m² gross | Panoramic balcony, air-conditioned
Ideal for a young adult or rental apartment.
•1 room
•Bathroom with shower
•Small kitchen
•Custom built-in furniture
•Lovely panoramic balcony
________________________________________
Plot & Garden — 1,025 m²
The nearly 900 m² garden was fully redesigned in 2020:
•Automatic irrigation system
•Charming built-in outdoor dining and lounge area
•Playground
•Terraced design with a Mediterranean feel
•Carefully maintained greenery
Perfect for family gatherings, private relaxation, or hosting guests.
________________________________________
Basement & Storage
•45 m² dry basement with multiple rooms under the house
•An additional 15 m² basement under the 40 m² garage
•Wooden storage loft inside the garage
________________________________________
Parking Options
•Two-car garage
•Separate smaller garage (for a car or storage)
•Newly built two-car street parking area (2023) directly in front of the house
•Paved driveway (viacolor) with space for at least 2 more cars
•Corner lot, easy parking for multiple vehicles
•Free parking zone
________________________________________
Location
Within walking distance:
•Nurseries, kindergartens, schools
•Pesthidegkút Waldorf School
•Békeidők Confectionery
•Tesco Express
•Kossuth Bakery
Within a few minutes by car:
•Gustave Eiffel French School
•Tennis and football courts
•Dezső Gyarmati Swimming Complex
•Náncsi Néni Restaurant
•Hűvösvölgy Service Center, Stop Shop, Lidl
•Children’s Railway, Hűvösvölgy Meadow
•Cardiology and healthcare services
________________________________________
Registration Number
H509943
Property Details
Sales
for sale
Legal Status
used
Character
house
Construction Method
brick
Net Size
241 m²
Gross Size
345 m²
Plot Size
1,025 m²
Size of Terrace / Balcony
18 m²
Garden Size
900 m²
Heating
Gas circulator
Ceiling Height
275 cm
Number of Levels Within the Property
3
Orientation
South
View
Green view
Condition
Excellent
Condition of Facade
Excellent
Basement
Independent
Neighborhood
quiet, good transport, green
Year of Construction
1980
Number of Bathrooms
3
Condominium Garden
yes
Garage
Included in the price
Garage Spaces
3
Water
Available
Gas
Available
Electricity
Available
Sewer
Available
Multi-Generational
yes
Rooms
room
10 m²
room
10 m²
room
10 m²
room
8 m²
room
8 m²
room
8 m²
living room
25 m²
living room
22 m²
open-plan kitchen and dining room
15 m²
kitchen
15 m²
laundry room
9 m²
garage
40 m²
balcony
8 m²
cellar
15 m²
cellar
45 m²
toilet-washbasin
1 m²
staircase
10 m²
corridor
8 m²
corridor
8 m²
terrace
10 m²

