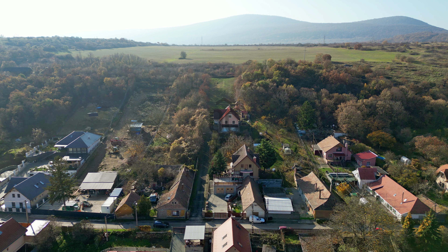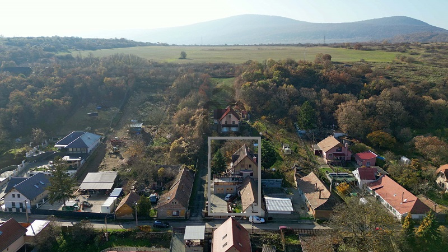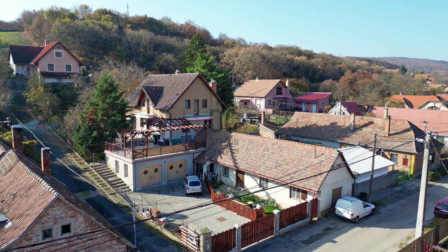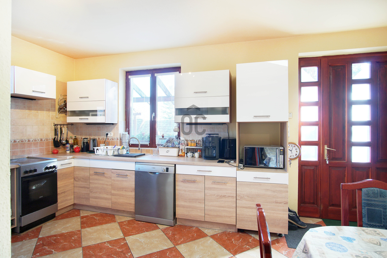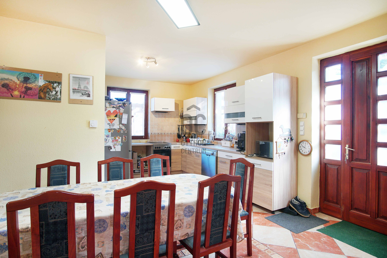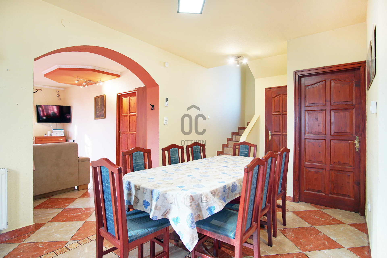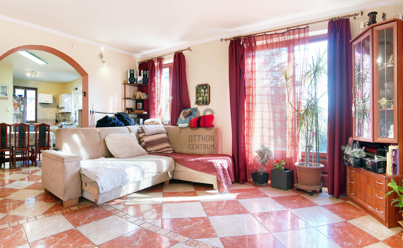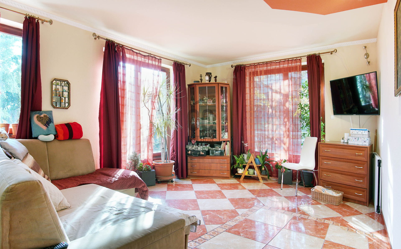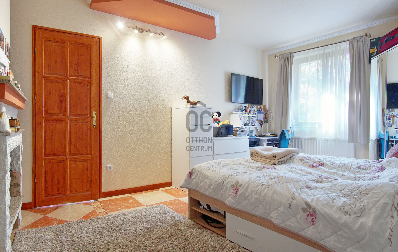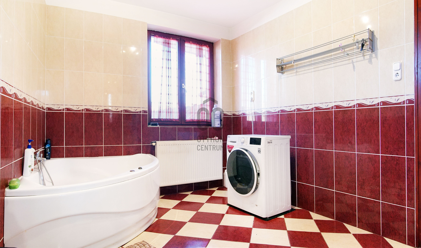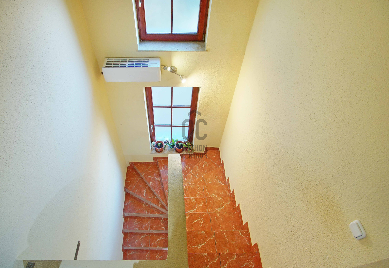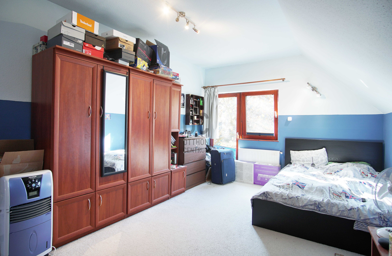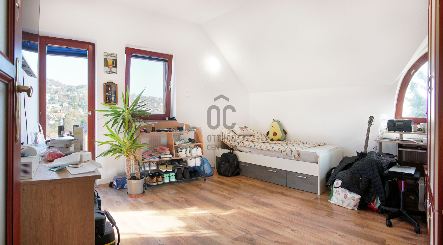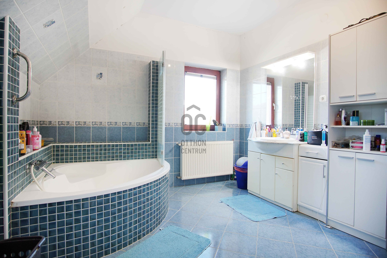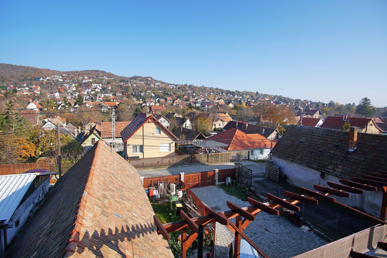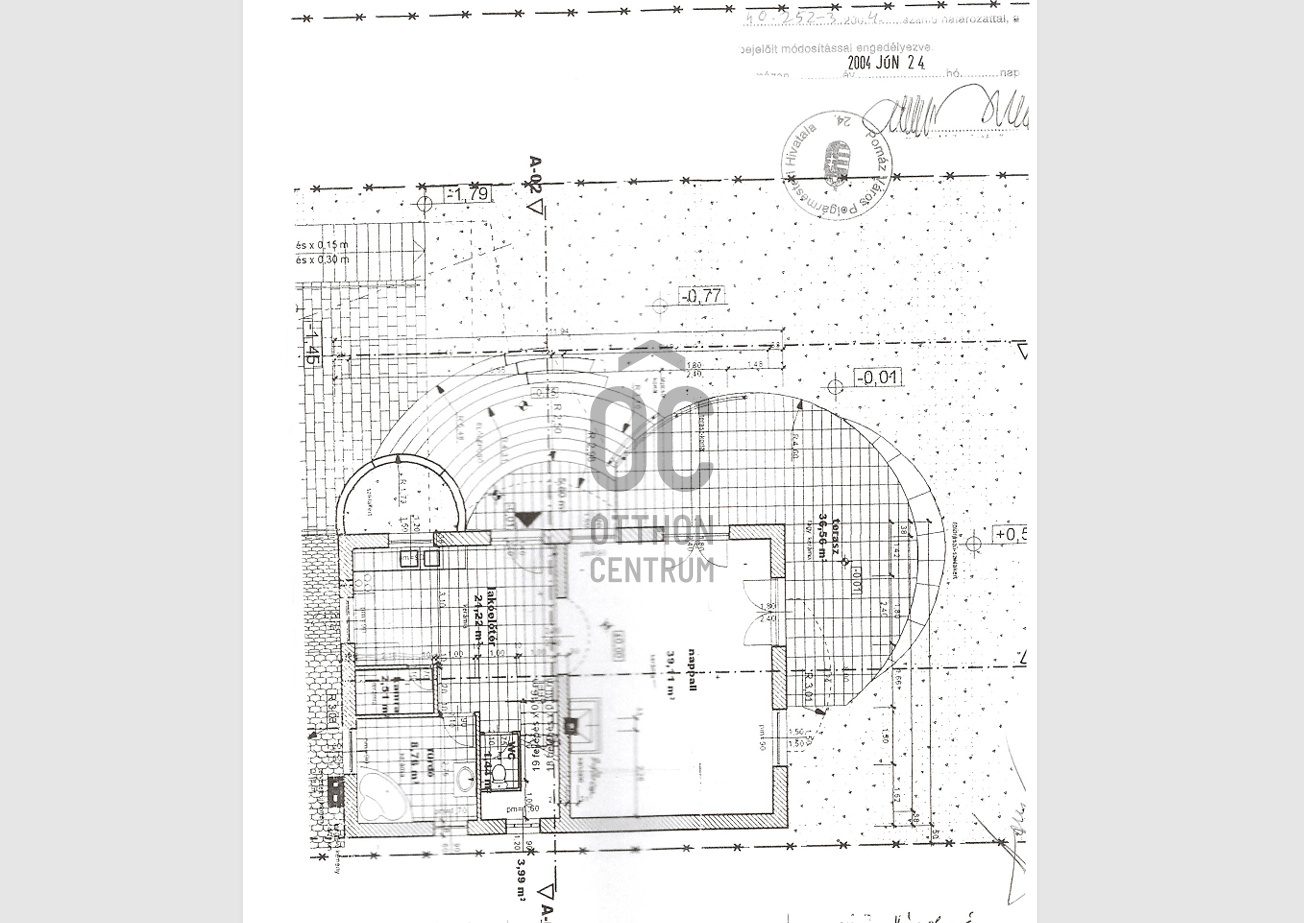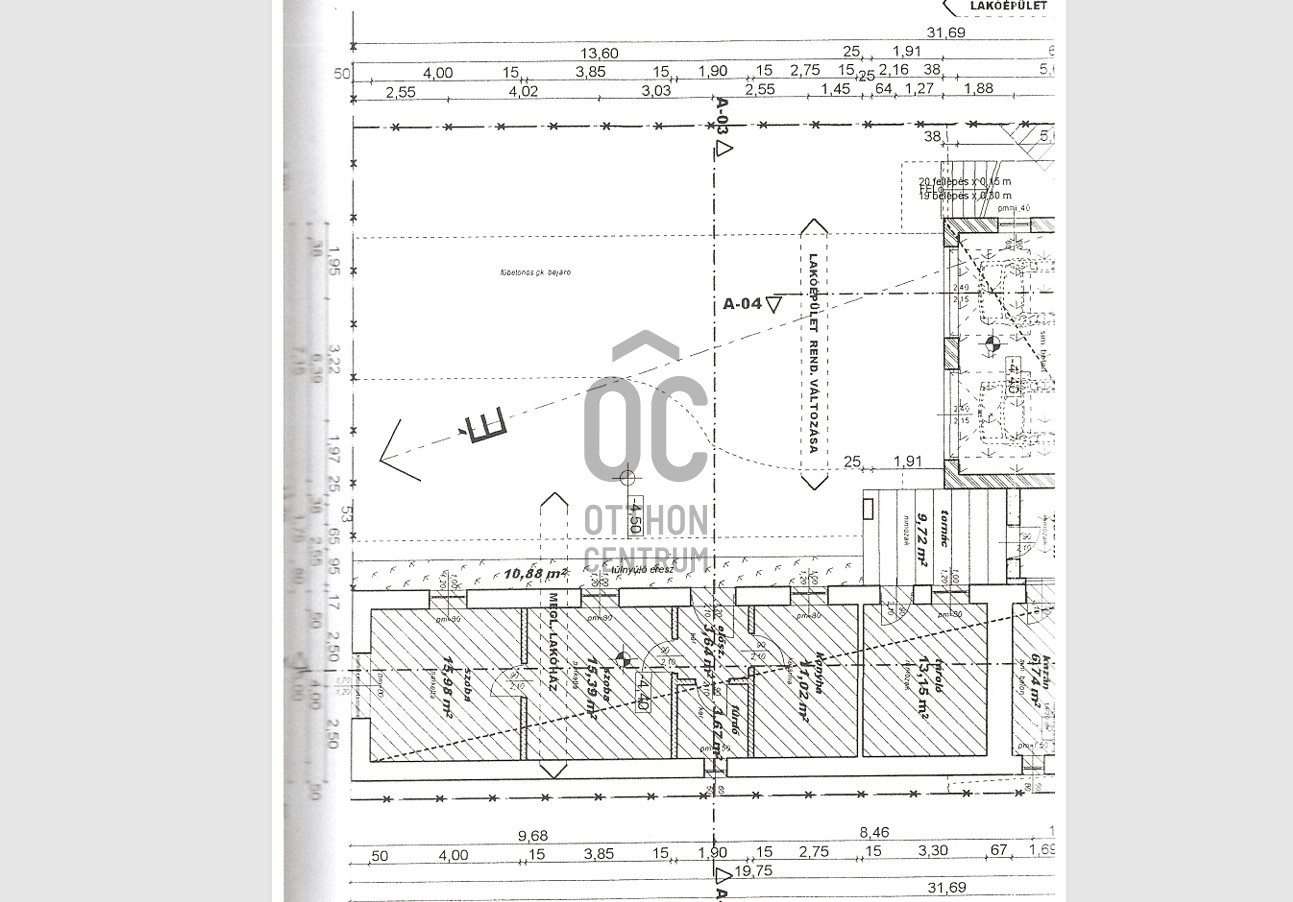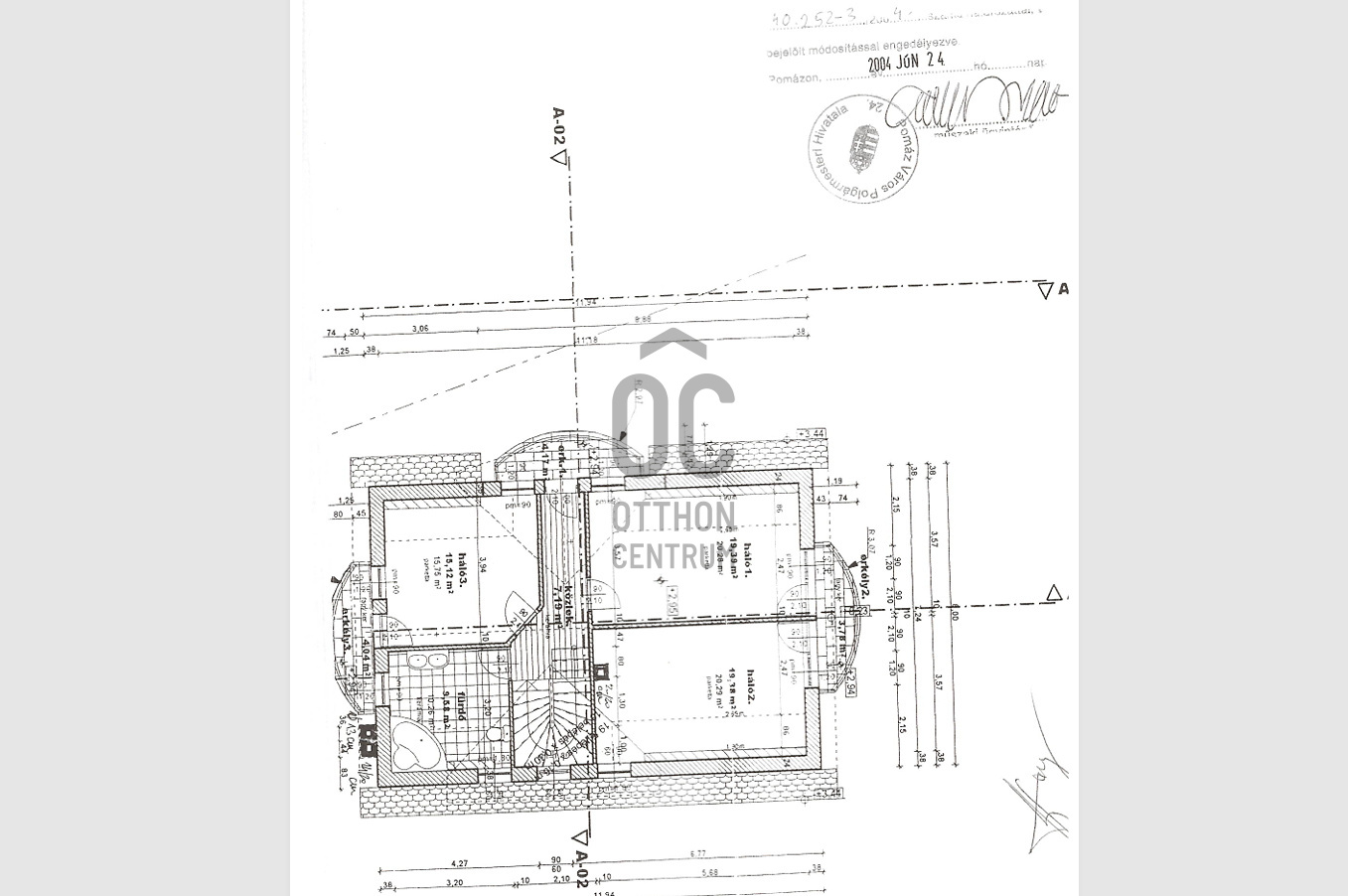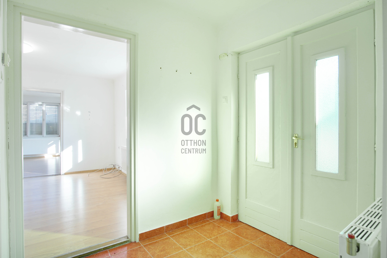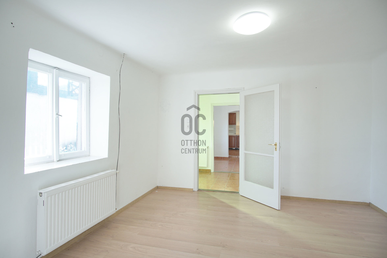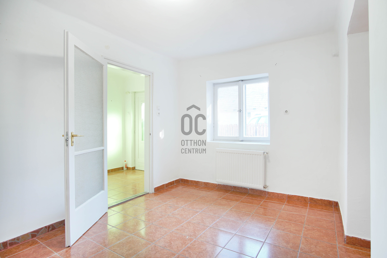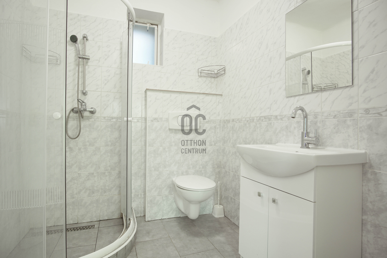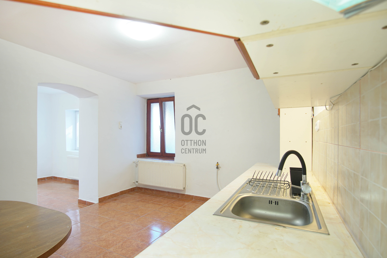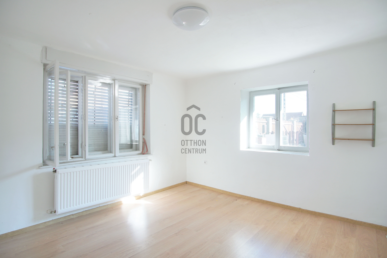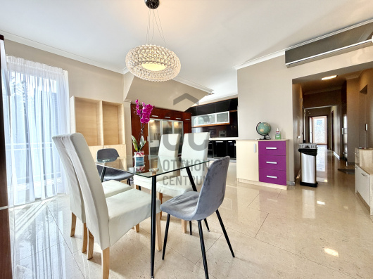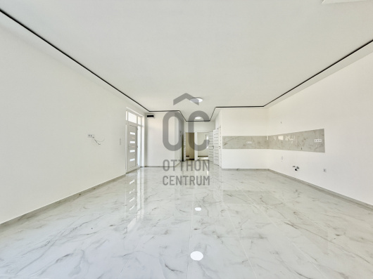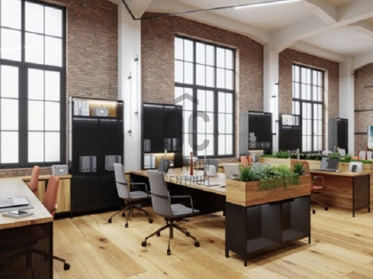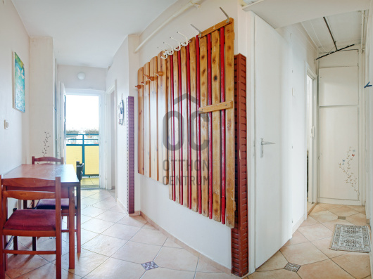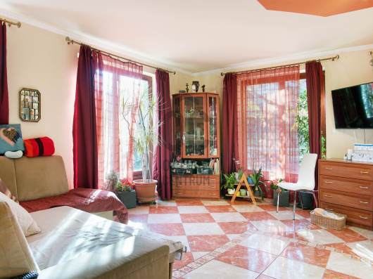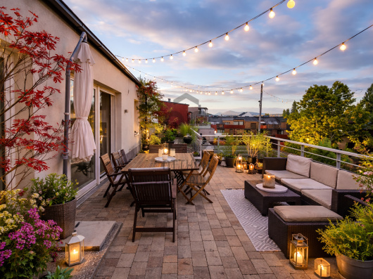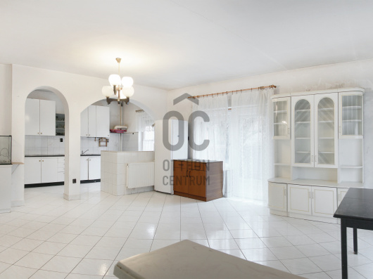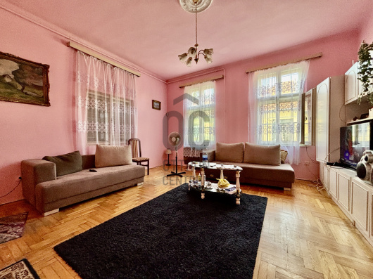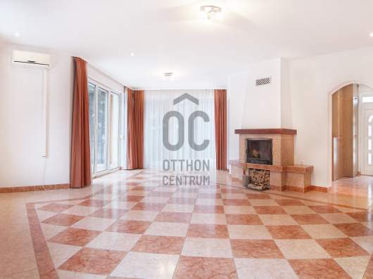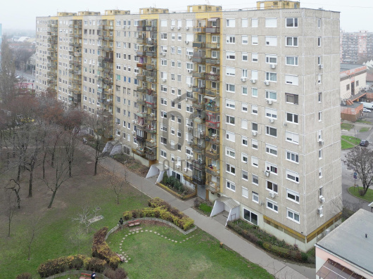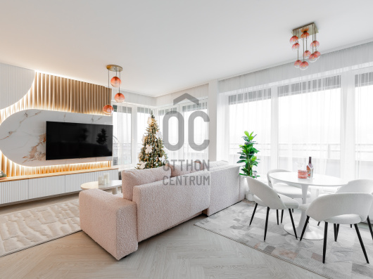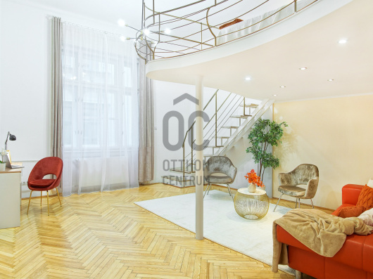data_sheet.details.realestate.section.main.otthonstart_flag.label
For sale family house,
H509612
Pomáz
149,900,000 Ft
399,000 €
- 194m²
- 7 Rooms
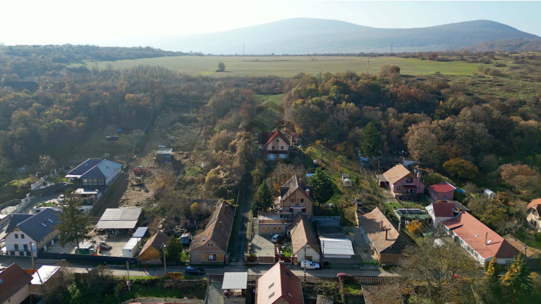
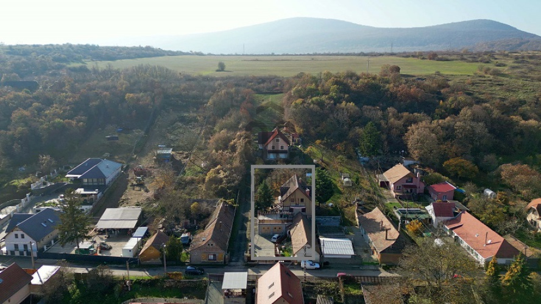
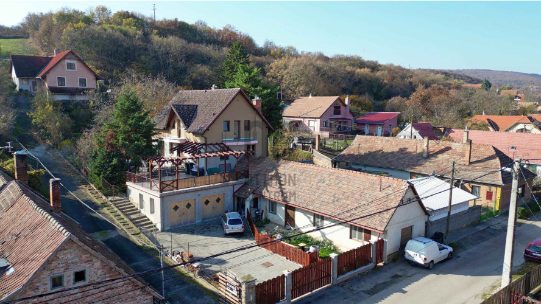
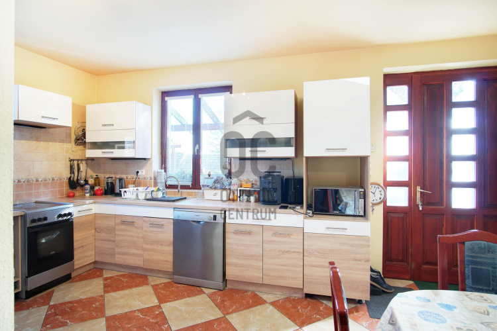
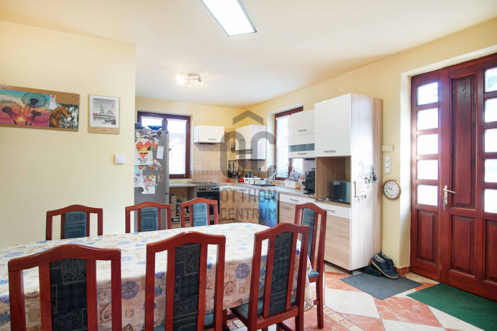
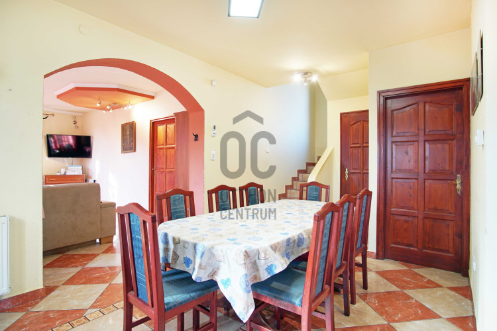

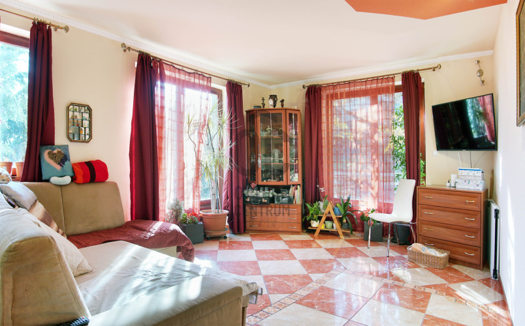
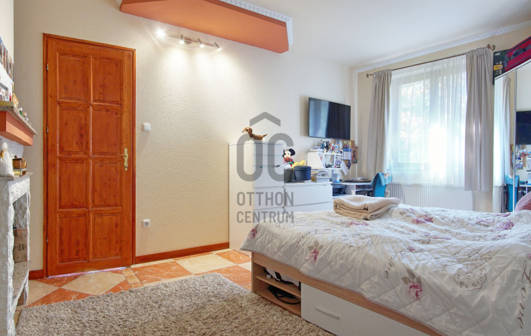
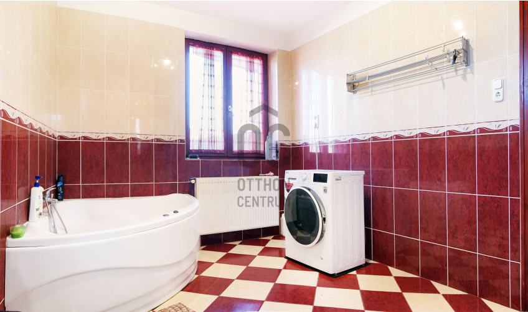
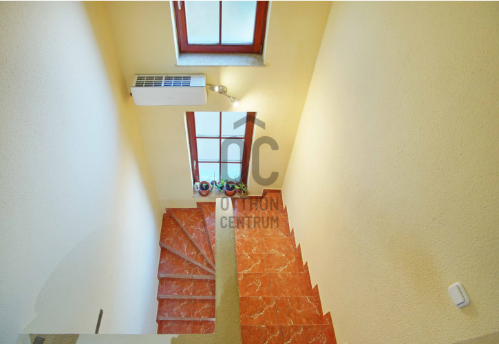
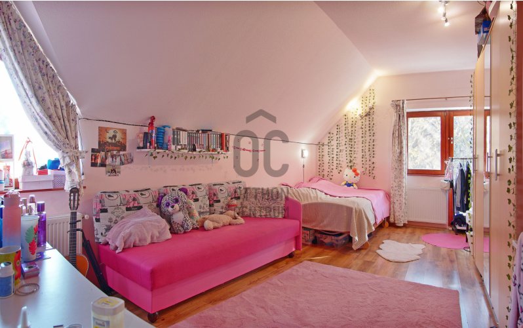
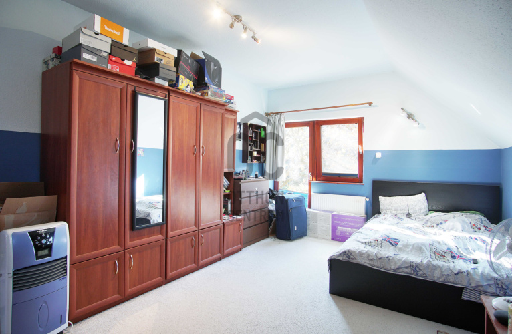
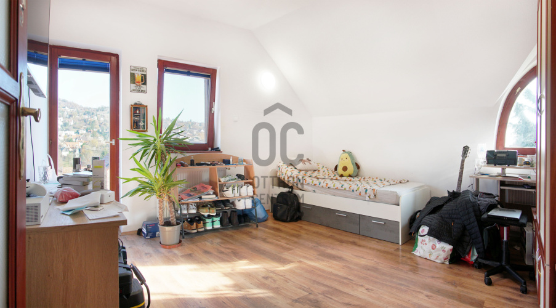
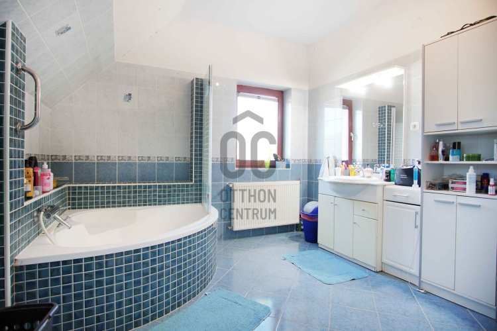
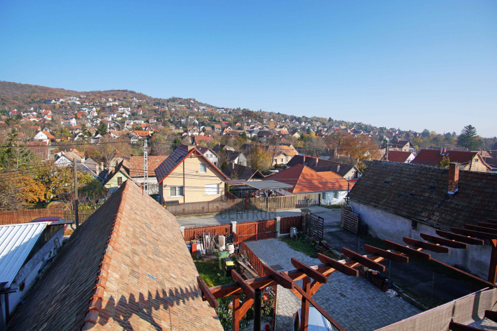
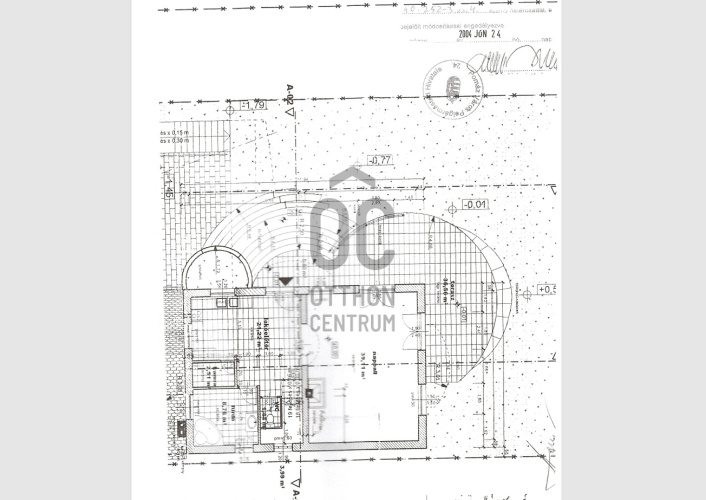
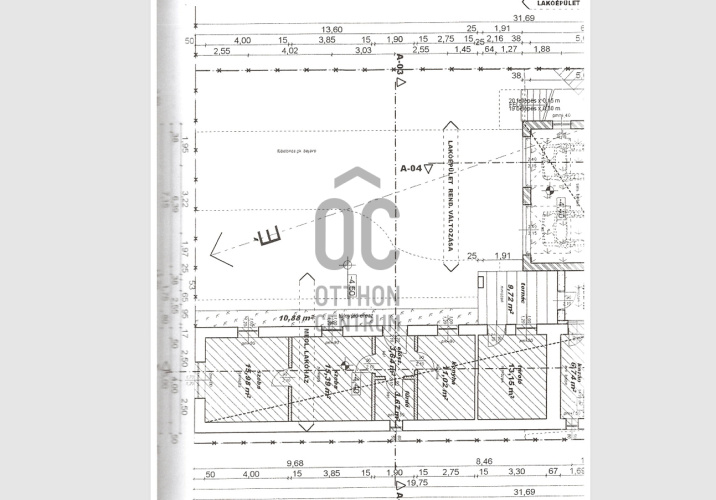
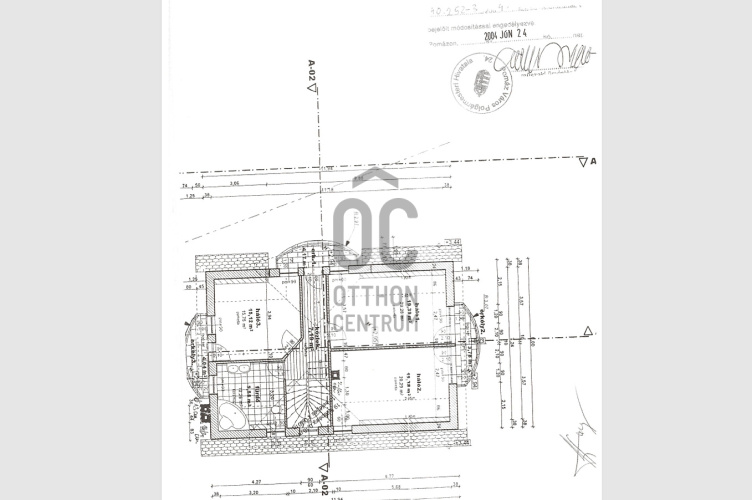
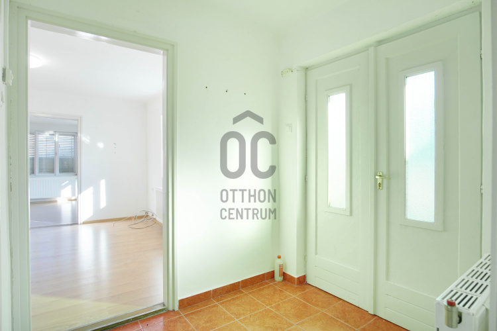
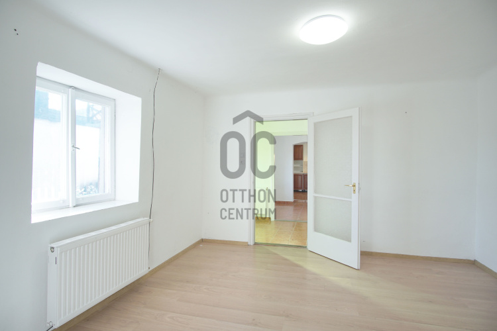
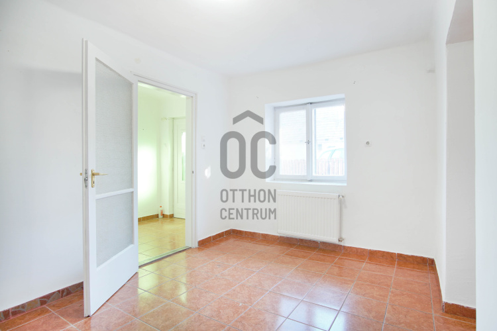
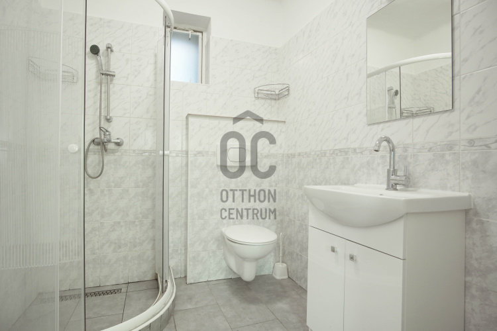
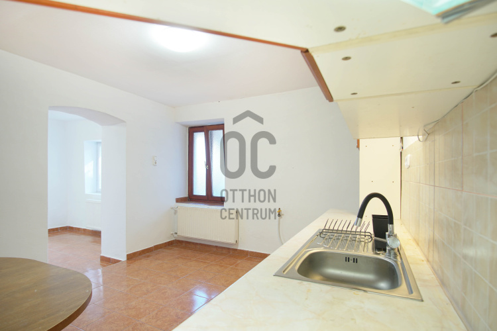
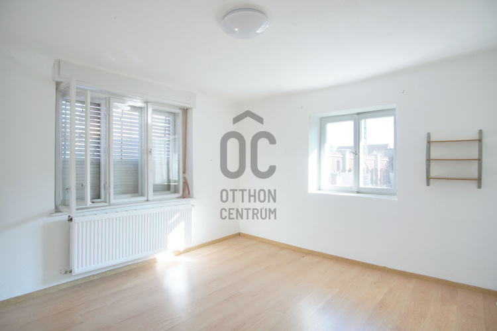
Spacious, Well-Built Family Home in Pomáz – Ideal for Two Generations or Business Use
We offer for sale in Pomáz a well-constructed, comfortably laid-out family home situated on a 846 m² landscaped plot, featuring a detached double garage, an additional renovated outbuilding, and a charming vaulted cellar.
Main House:
- Built in 2004 with 38 cm Porotherm brick walls and reinforced concrete slabs, the house represents outstanding construction quality for its time.
- Designed and built by the current owner for personal use, resulting in a thoughtfully planned layout and spacious, comfortable rooms – a true rarity today.
- There are fully equipped bathrooms and toilets on both levels, providing a practical solution for large or multi-generational families.
- From the large terrace, upper floor, and bedrooms, a beautiful panoramic view opens up, while the private, well-proportioned backyard offers a perfect setting for family gatherings, relaxation, or children’s play.
- Beneath the house lies a charming, approx. 35 m² vaulted cellar, ideal as a wine cellar, storage area, or hobby room.
- The façade has a few finishing touches pending (such as final plastering and balcony completion), which the current owner will complete before handover.
Additional Buildings:
- Next to the main house stands a double garage with a water connection, as well as a renovated traditional-style guest house, perfectly suited for extended family members, business purposes, or rental income.
- This separate unit provides excellent opportunities for those seeking to combine home and work or to create a steady source of supplementary income.
Summary:
- This property is a well-designed, high-quality family home, suitable for:
- multi-generational living,
- combining home and business, or
- a long-term, value-preserving investment.
The combination of the house’s solid structure, functional layout, and the additional outbuildings makes it a rare find on the Pomáz property market.
I look forward to your call!
If I am unable to answer immediately, I promise to call you back as soon as possible.
Main House:
- Built in 2004 with 38 cm Porotherm brick walls and reinforced concrete slabs, the house represents outstanding construction quality for its time.
- Designed and built by the current owner for personal use, resulting in a thoughtfully planned layout and spacious, comfortable rooms – a true rarity today.
- There are fully equipped bathrooms and toilets on both levels, providing a practical solution for large or multi-generational families.
- From the large terrace, upper floor, and bedrooms, a beautiful panoramic view opens up, while the private, well-proportioned backyard offers a perfect setting for family gatherings, relaxation, or children’s play.
- Beneath the house lies a charming, approx. 35 m² vaulted cellar, ideal as a wine cellar, storage area, or hobby room.
- The façade has a few finishing touches pending (such as final plastering and balcony completion), which the current owner will complete before handover.
Additional Buildings:
- Next to the main house stands a double garage with a water connection, as well as a renovated traditional-style guest house, perfectly suited for extended family members, business purposes, or rental income.
- This separate unit provides excellent opportunities for those seeking to combine home and work or to create a steady source of supplementary income.
Summary:
- This property is a well-designed, high-quality family home, suitable for:
- multi-generational living,
- combining home and business, or
- a long-term, value-preserving investment.
The combination of the house’s solid structure, functional layout, and the additional outbuildings makes it a rare find on the Pomáz property market.
I look forward to your call!
If I am unable to answer immediately, I promise to call you back as soon as possible.
Registration Number
H509612
Property Details
Sales
for sale
Legal Status
used
Character
house
Construction Method
brick
Net Size
194 m²
Gross Size
300 m²
Plot Size
846 m²
Size of Terrace / Balcony
43 m²
Heating
Gas circulator
Ceiling Height
270 cm
Number of Levels Within the Property
2
Orientation
South-West
View
Green view
Condition
Good
Condition of Facade
Good
Basement
Independent
Neighborhood
quiet, green
Year of Construction
2004
Number of Bathrooms
3
Garage
Included in the price
Garage Spaces
2
Water
Available
Gas
Available
Electricity
Available
Sewer
Available
Multi-Generational
yes
Storage
Independent
Rooms
living room
22 m²
bathroom
9 m²
pantry
2.5 m²
open-plan kitchen and dining room
21 m²
bedroom
18 m²
toilet
1.5 m²
terrace
35 m²
bedroom
19 m²
bedroom
19 m²
bedroom
15 m²
bathroom-toilet
10 m²
corridor
7 m²
balcony
8 m²
wine cellar
35 m²

Hertelendiné Szabó Mónika Krisztina
Credit Expert

