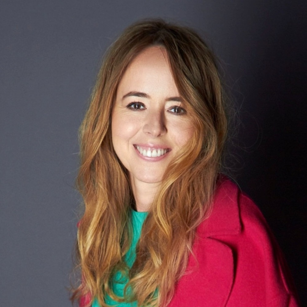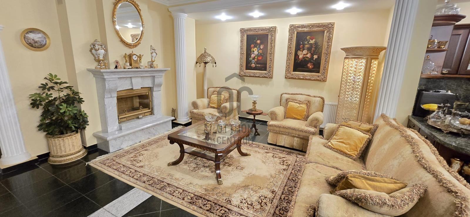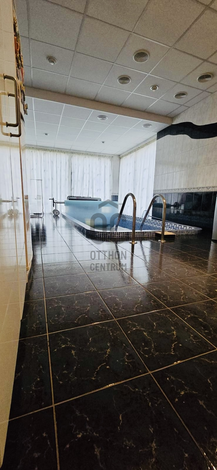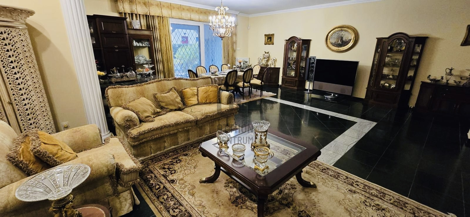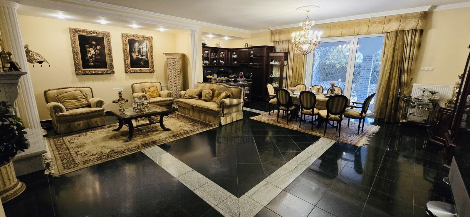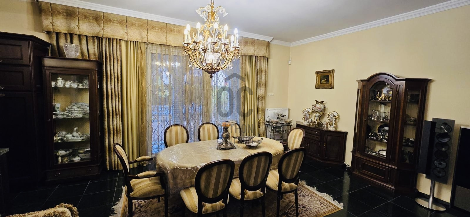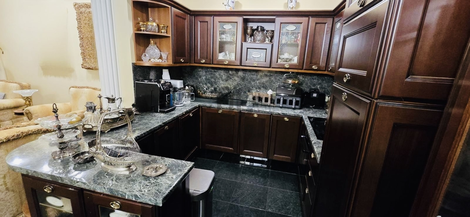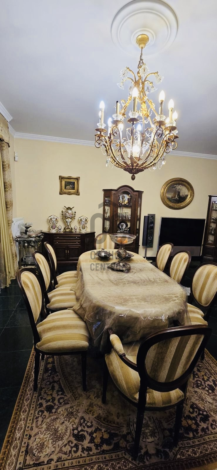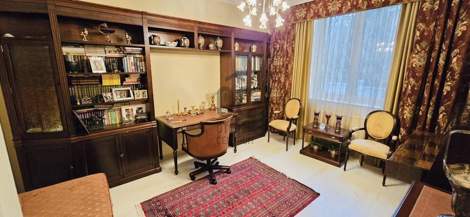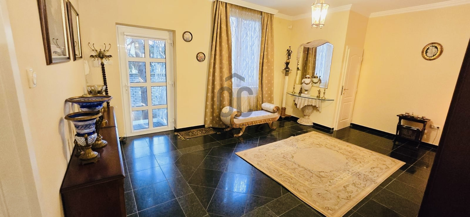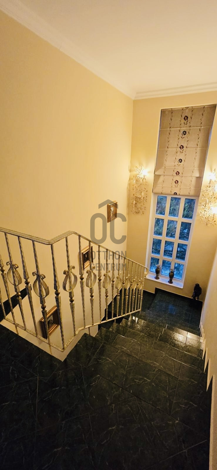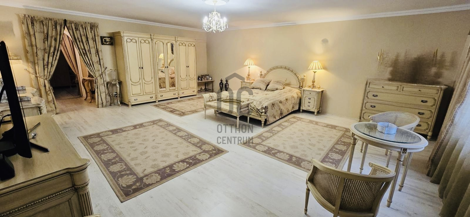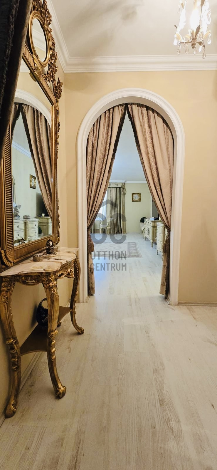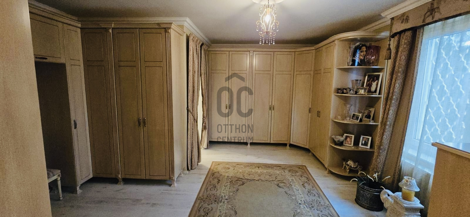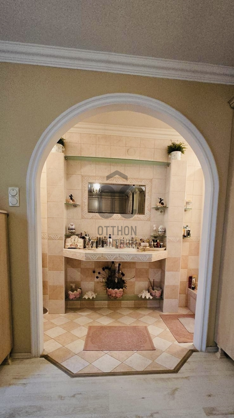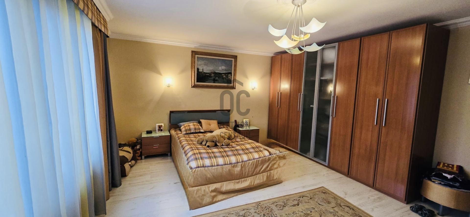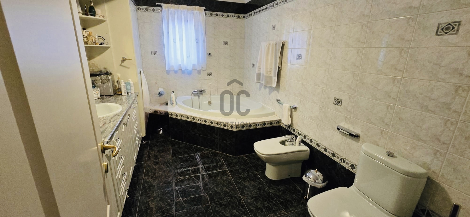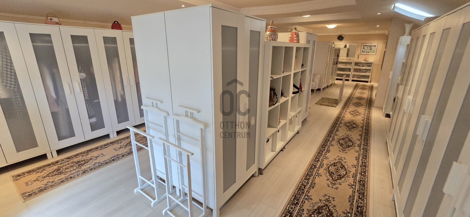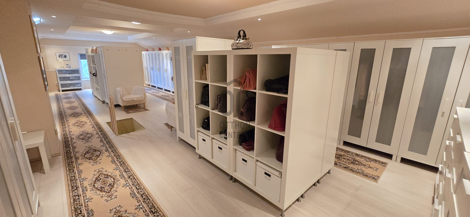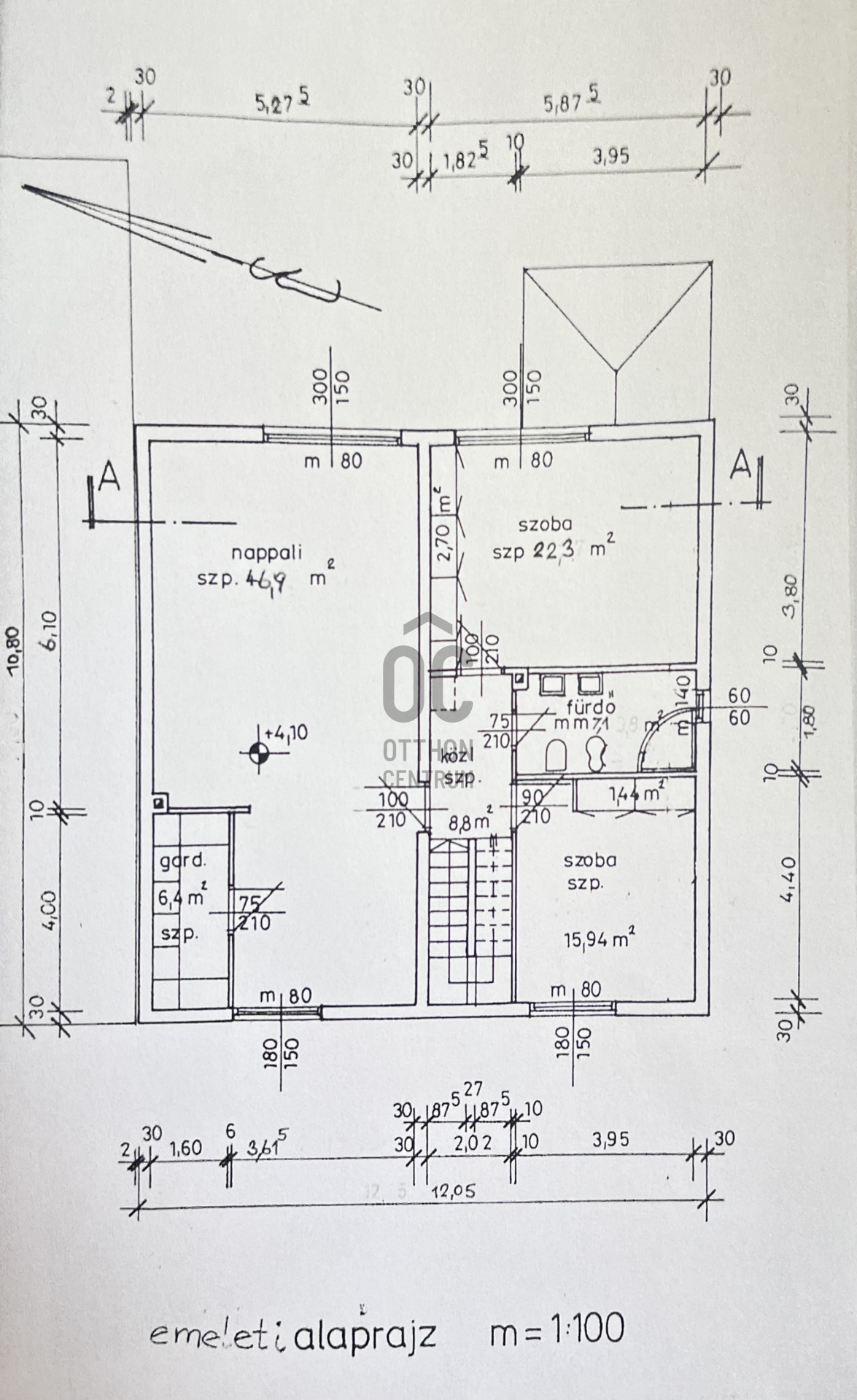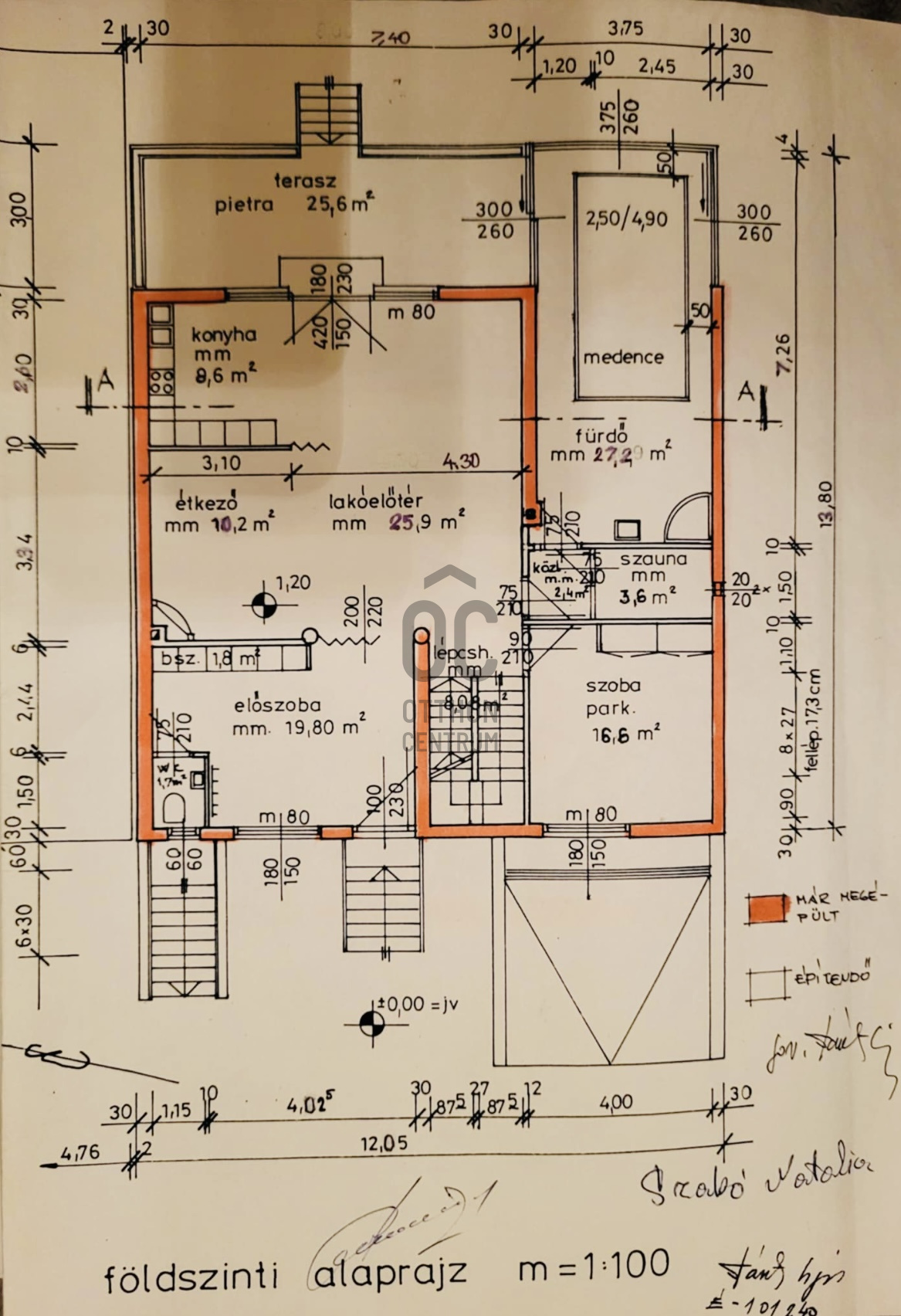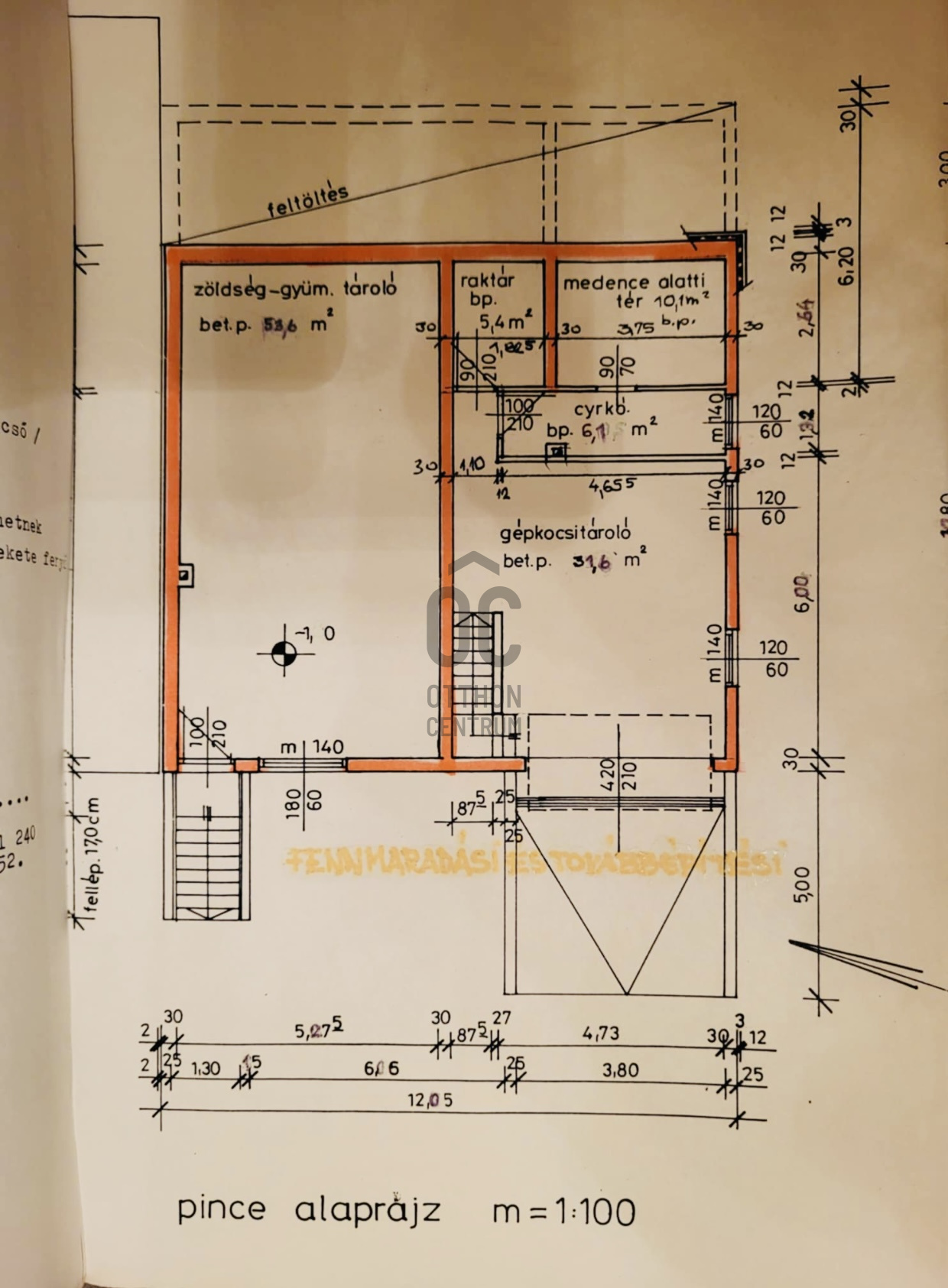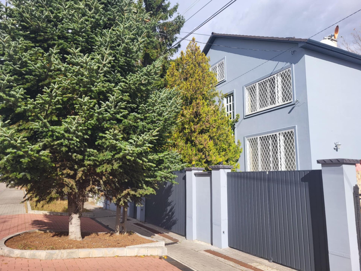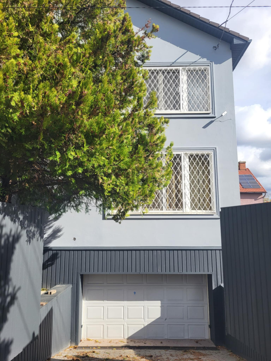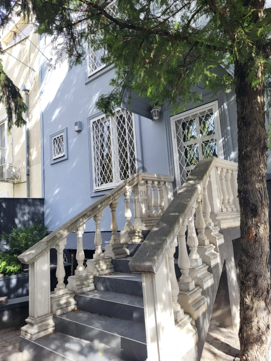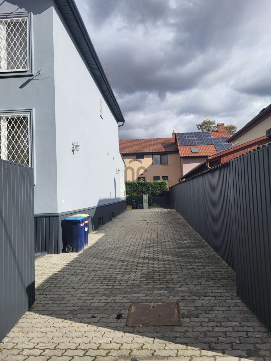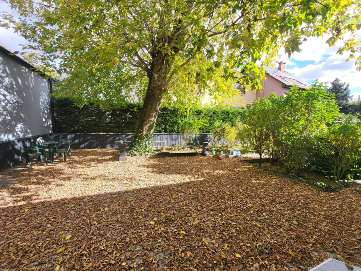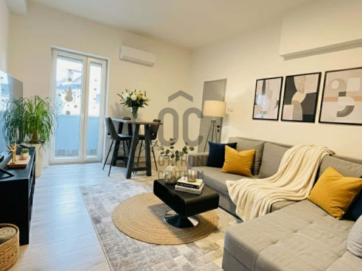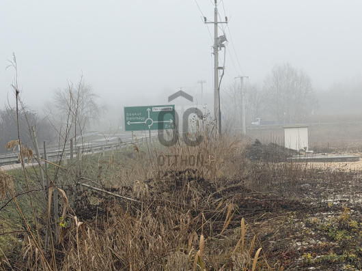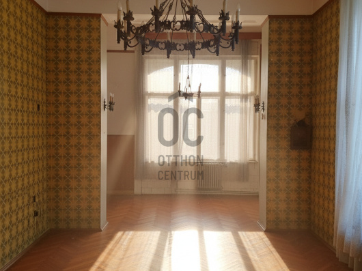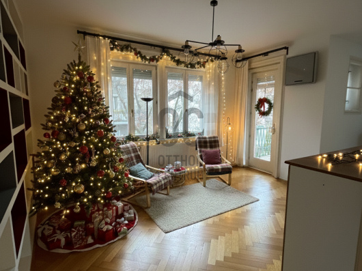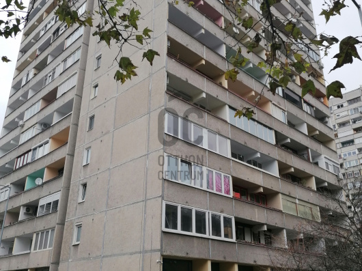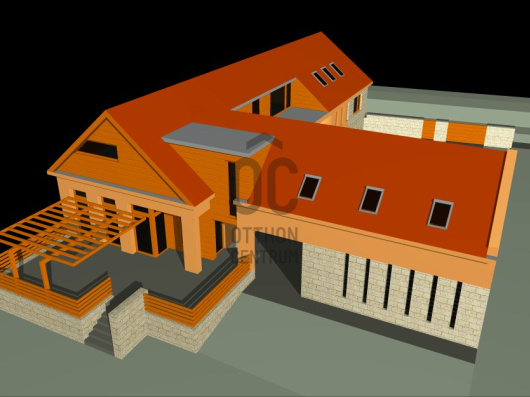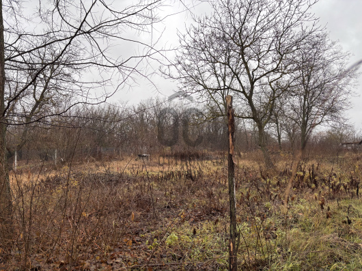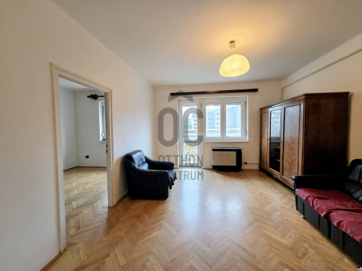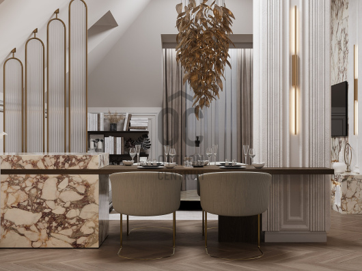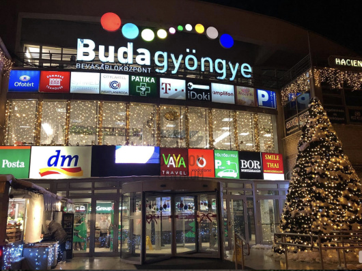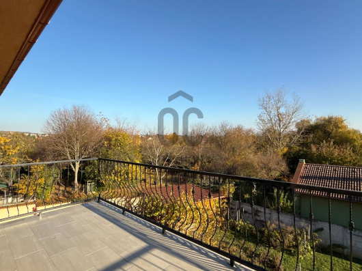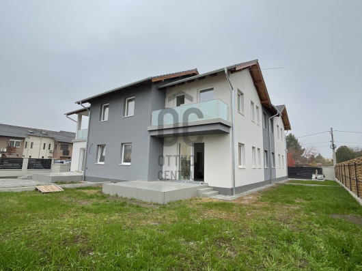460,000,000 Ft
1,205,000 €
- 416m²
- 7 Rooms
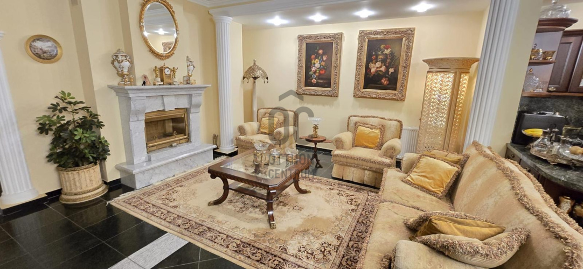
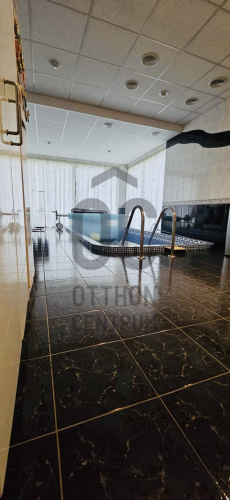
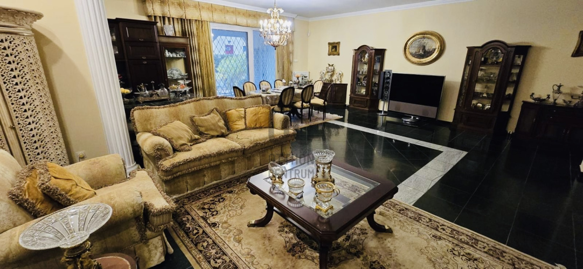
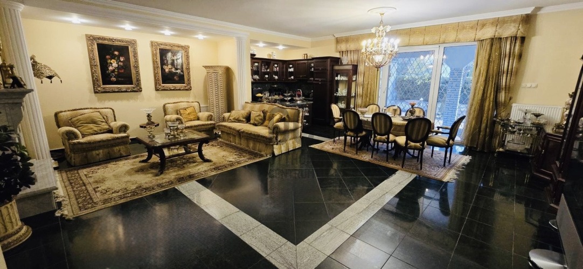
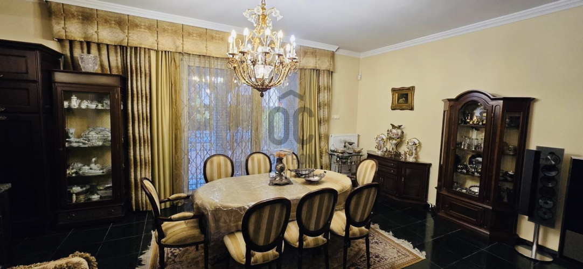
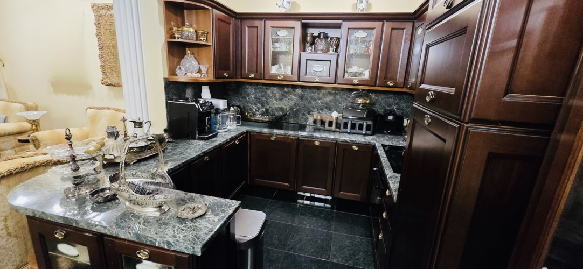
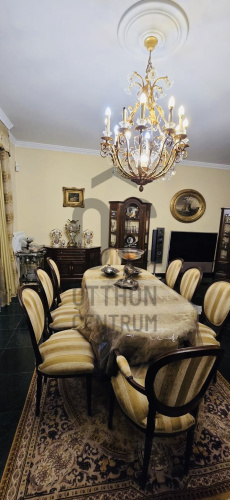
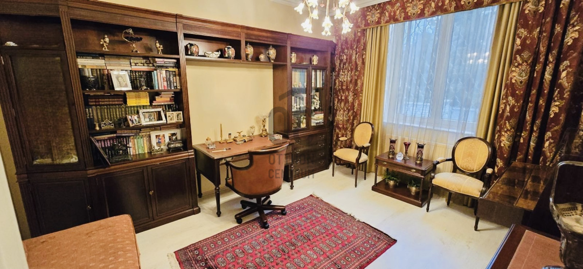
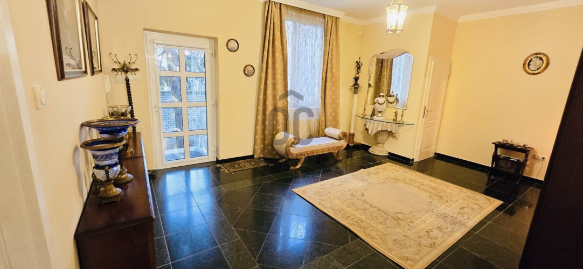
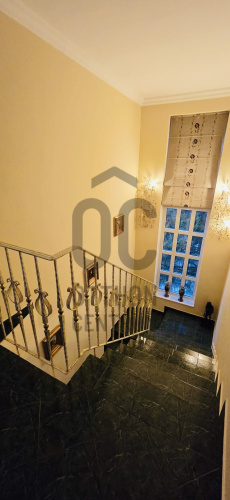
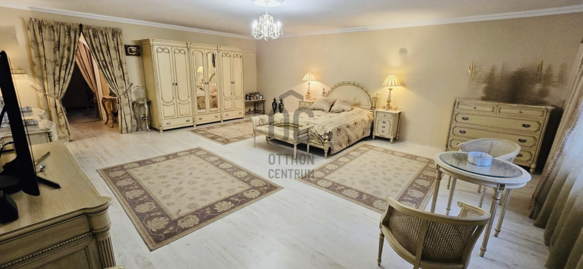
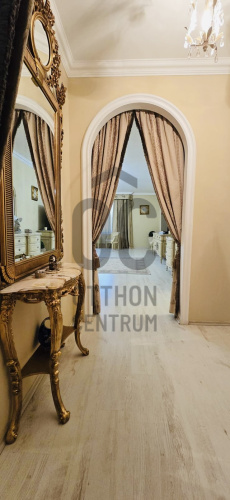
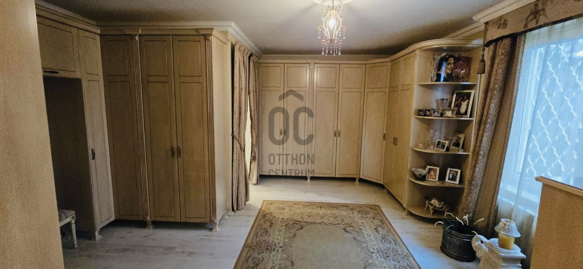
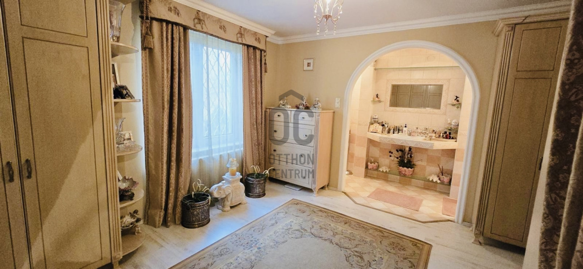
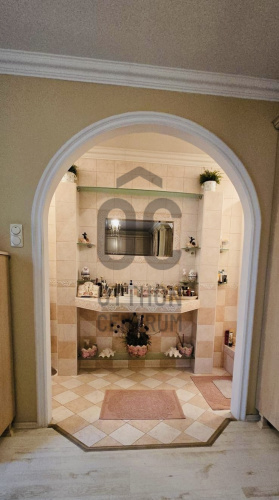
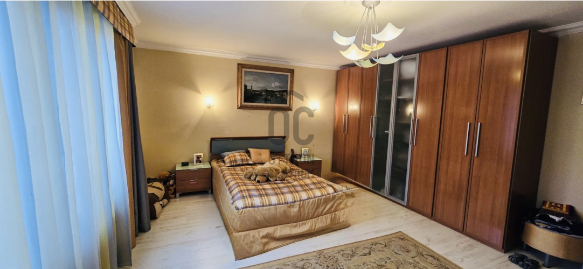
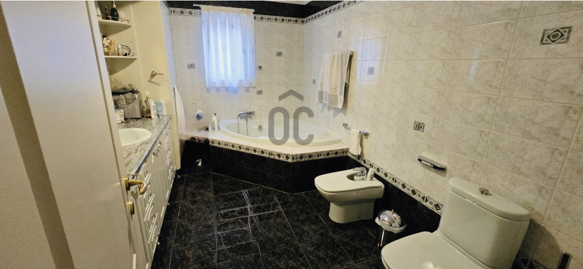
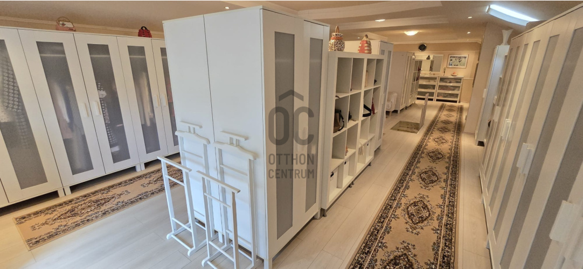
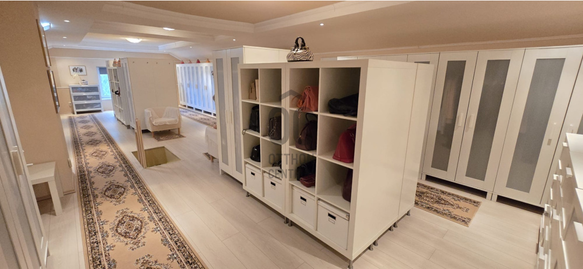
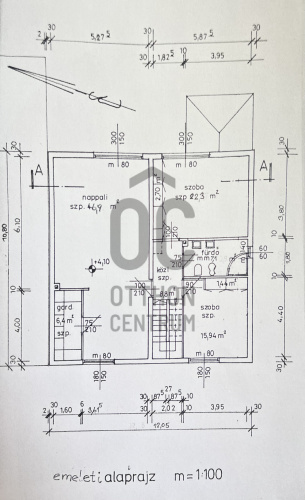
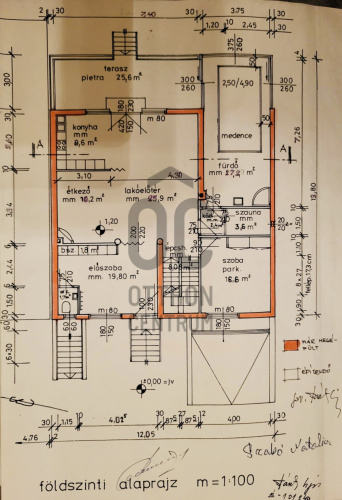
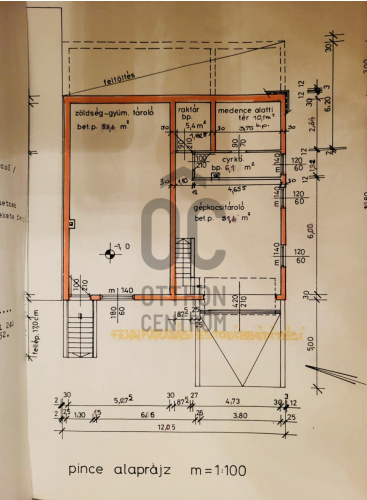
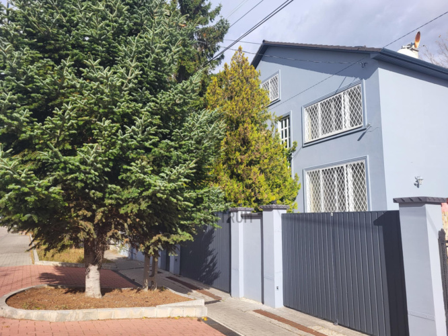
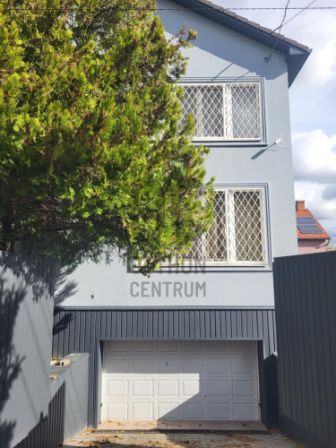
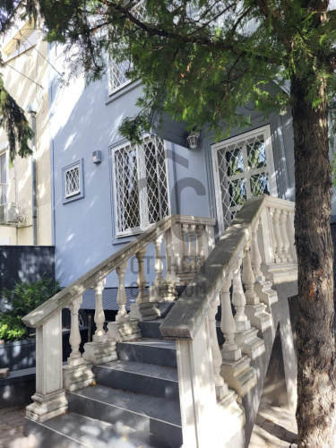
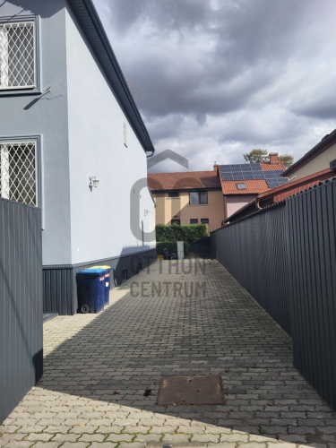
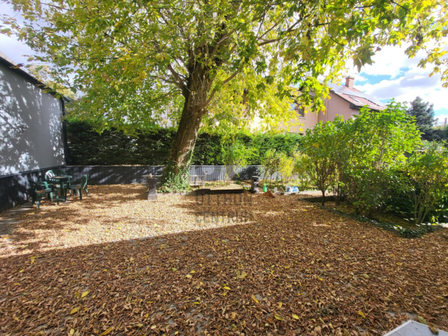
Unique Family House with Indoor Pool in One of Sashalom's Most Desirable Areas
A three-story, uniquely designed family house is for sale in a quiet, green neighborhood of Sashalom, which caters to all needs. It features an indoor swimming pool, sauna, garage, and multiple parking spaces, waiting for its new owner. The house underwent a complete exterior renovation in 2025, receiving fresh facade paint, a new fence, a renewed roof structure, and modern, durable exterior cladding.
Main Features of the Property
-1st Floor:
- Double garage for two cars
- Boiler room housing the gas boiler and pool technology
- Separate 54 m² room with its own entrance, shower, and toilet
– perfect for a business, office, or guest apartment
- Central unit for the security camera system
Ground Floor:
The spacious 20 m² foyer serves as an elegant reception area, with built-in wardrobes and a guest restroom. From here, you access the breathtaking open space of the living room, dining area, and kitchen, where
- A fireplace provides a cozy atmosphere,
- The dining area is located directly next to the kitchen, making it ideal for hosting larger gatherings,
- The custom-made kitchen furniture from a Spanish manufacturer offers ample workspace and storage.
Through the three-layer sliding door, you reach the covered terrace overlooking the well-maintained garden. The home office room, opening from the foyer, awaits its new function with tasteful, unique furnishings.
The wellness area on the ground floor is the true highlight of the house: a large indoor pool, Russian sauna, shower, and laundry room ensure relaxation.
You can also access the terrace from here, making summer relaxation a true experience.
Upper Floor:
From the spacious hallway, a separate suite opens to the left – featuring its own living room (or bedroom), large windows, wardrobe, and a bathroom with shower, as well as a separate toilet.
On the right side, there are two more spacious bedrooms and a shared bathroom
– perfect for a multi-generational family.
Attic:
The 50 m² built-in attic currently functions as a full-fledged wardrobe but can easily be converted into new living space, an office, or a hobby room.
Thanks to the 35 cm glass wool insulation, the room maintains a pleasant temperature year-round.
???? Exterior and Parking
In the front garden, a lush conifer provides shade in the summer heat. The paved yard allows for comfortable parking for up to 4 cars, while the new fence and modern gate system in front of the house give the property an elegant appearance.
Neighborhood
Shopping opportunities are within walking distance. The area is excellently equipped: schools, kindergartens, markets, and healthcare facilities are all nearby. Public transport is easily accessible within a few minutes' walk, and the city center is quickly reachable by car. In summary, this house is the perfect choice for those seeking spacious, comfortable living space, premium quality, and a home wellness experience.
The property, sold with furnishings, offers numerous possibilities: ideal for a multi-generational home or a business.
With unique loan structures, we help our customers find personalized options for their purchases, free of charge!
Come and discover this unique home at Sashalom, where everything is provided to make everyday life comfortable, stylish and harmonious.
A three-story, uniquely designed family house is for sale in a quiet, green neighborhood of Sashalom, which caters to all needs. It features an indoor swimming pool, sauna, garage, and multiple parking spaces, waiting for its new owner. The house underwent a complete exterior renovation in 2025, receiving fresh facade paint, a new fence, a renewed roof structure, and modern, durable exterior cladding.
Main Features of the Property
-1st Floor:
- Double garage for two cars
- Boiler room housing the gas boiler and pool technology
- Separate 54 m² room with its own entrance, shower, and toilet
– perfect for a business, office, or guest apartment
- Central unit for the security camera system
Ground Floor:
The spacious 20 m² foyer serves as an elegant reception area, with built-in wardrobes and a guest restroom. From here, you access the breathtaking open space of the living room, dining area, and kitchen, where
- A fireplace provides a cozy atmosphere,
- The dining area is located directly next to the kitchen, making it ideal for hosting larger gatherings,
- The custom-made kitchen furniture from a Spanish manufacturer offers ample workspace and storage.
Through the three-layer sliding door, you reach the covered terrace overlooking the well-maintained garden. The home office room, opening from the foyer, awaits its new function with tasteful, unique furnishings.
The wellness area on the ground floor is the true highlight of the house: a large indoor pool, Russian sauna, shower, and laundry room ensure relaxation.
You can also access the terrace from here, making summer relaxation a true experience.
Upper Floor:
From the spacious hallway, a separate suite opens to the left – featuring its own living room (or bedroom), large windows, wardrobe, and a bathroom with shower, as well as a separate toilet.
On the right side, there are two more spacious bedrooms and a shared bathroom
– perfect for a multi-generational family.
Attic:
The 50 m² built-in attic currently functions as a full-fledged wardrobe but can easily be converted into new living space, an office, or a hobby room.
Thanks to the 35 cm glass wool insulation, the room maintains a pleasant temperature year-round.
???? Exterior and Parking
In the front garden, a lush conifer provides shade in the summer heat. The paved yard allows for comfortable parking for up to 4 cars, while the new fence and modern gate system in front of the house give the property an elegant appearance.
Neighborhood
Shopping opportunities are within walking distance. The area is excellently equipped: schools, kindergartens, markets, and healthcare facilities are all nearby. Public transport is easily accessible within a few minutes' walk, and the city center is quickly reachable by car. In summary, this house is the perfect choice for those seeking spacious, comfortable living space, premium quality, and a home wellness experience.
The property, sold with furnishings, offers numerous possibilities: ideal for a multi-generational home or a business.
With unique loan structures, we help our customers find personalized options for their purchases, free of charge!
Come and discover this unique home at Sashalom, where everything is provided to make everyday life comfortable, stylish and harmonious.
Registration Number
H509023
Property Details
Sales
for sale
Legal Status
used
Character
house
Construction Method
brick
Net Size
416 m²
Gross Size
450 m²
Plot Size
537 m²
Size of Terrace / Balcony
25.8 m²
Garden Size
400 m²
Heating
Gas circulator
Ceiling Height
290 cm
Number of Levels Within the Property
3
Orientation
East
Condition
Good
Condition of Facade
Excellent
Basement
Independent
Year of Construction
1996
Number of Bathrooms
4
Condominium Garden
yes
Garage
Included in the price
Garage Spaces
2
Water
Available
Gas
Available
Electricity
Available
Sewer
Available
Storage
Independent
Rooms
entryway
21.6 m²
staircase
8 m²
open-plan kitchen and dining room
18.8 m²
open-plan living and dining room
25.9 m²
toilet-washbasin
1.7 m²
corridor
2.4 m²
sauna
3.8 m²
pool area
27.2 m²
study
18.8 m²
terrace
25.6 m²
corridor
8.8 m²
bathroom-toilet
7.1 m²
living room
46.9 m²
wardrobe
6.4 m²
bathroom-toilet
6 m²
bedroom
17.4 m²
bedroom
25.2 m²
wardrobe
60 m²
garage
31.6 m²
boiler room
6.1 m²
room
53.6 m²
warehouse
5.4 m²
bathroom-toilet
4 m²
warehouse
6.1 m²

Torma Zsuzsanna
Credit Expert
