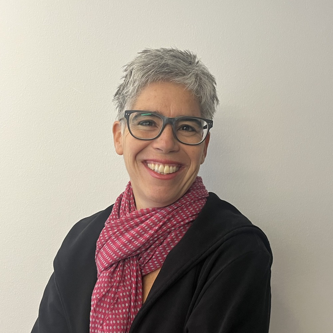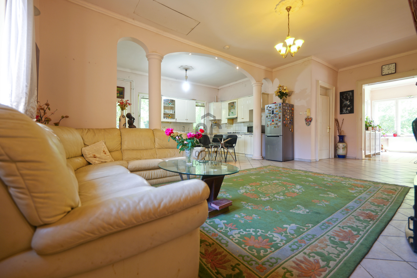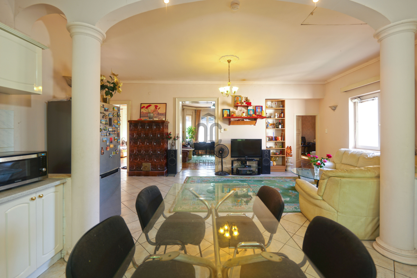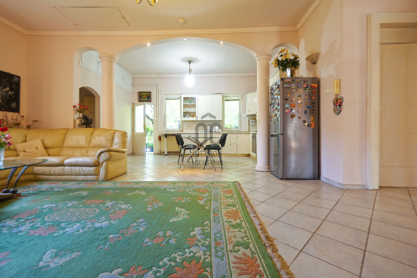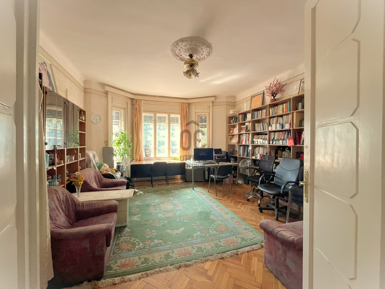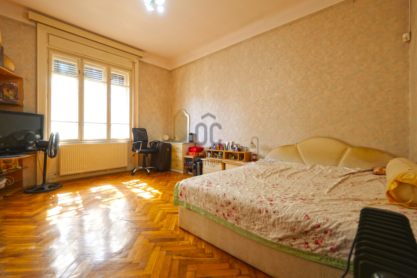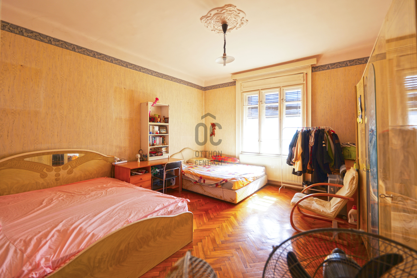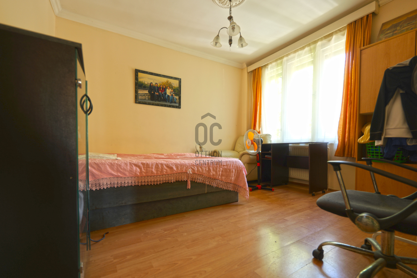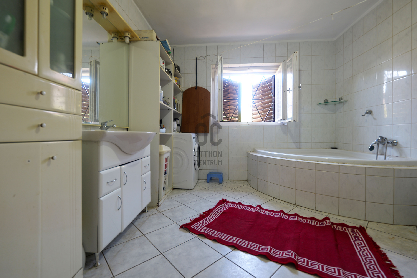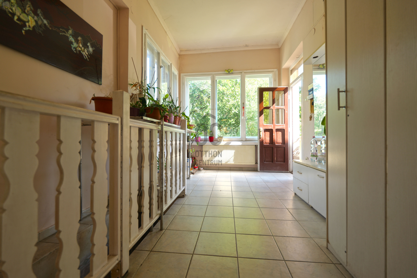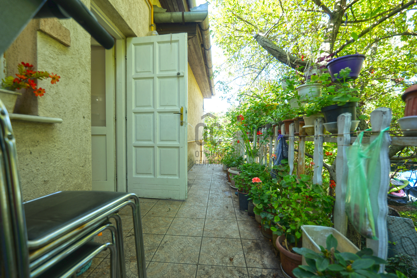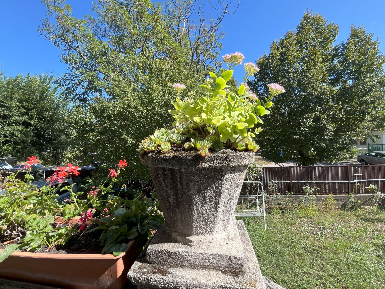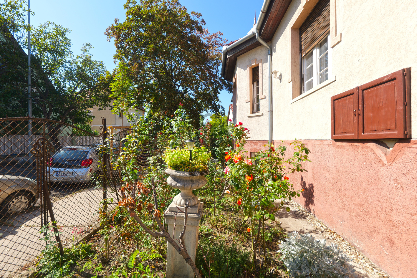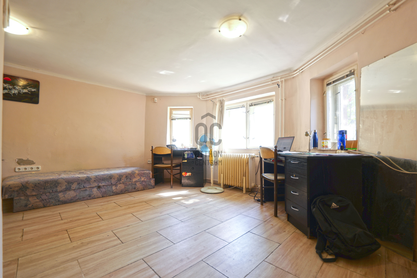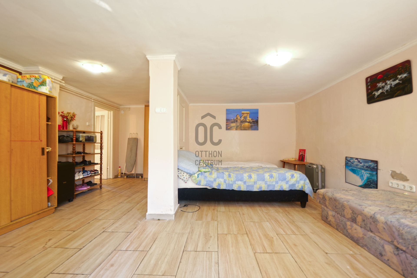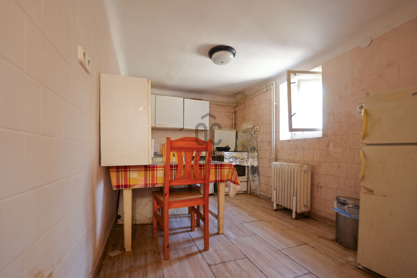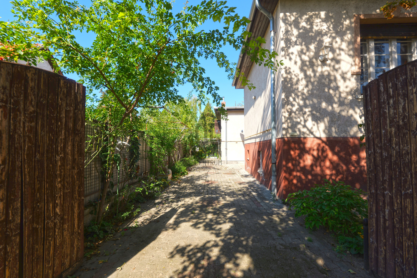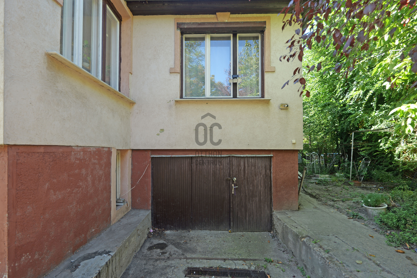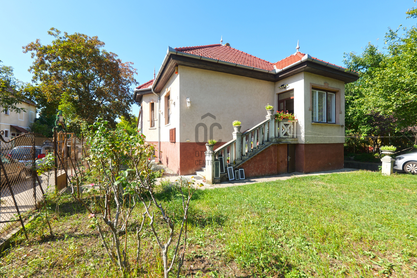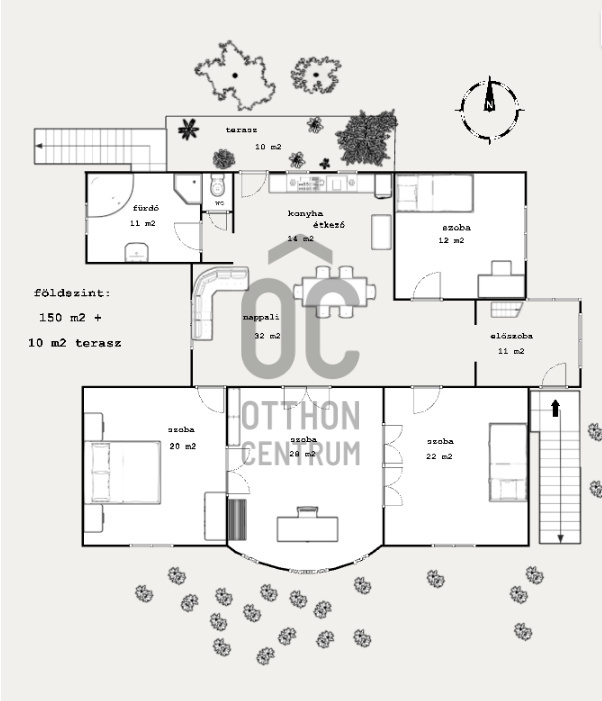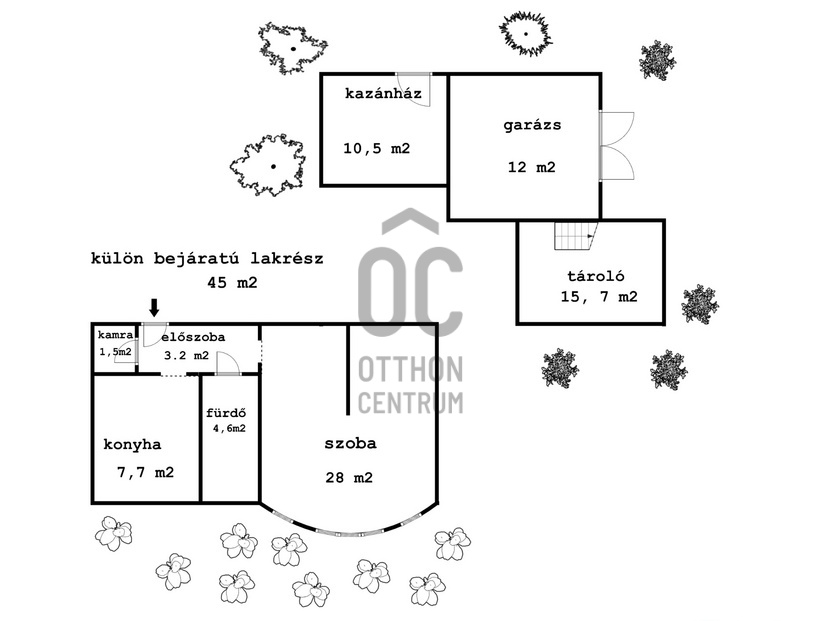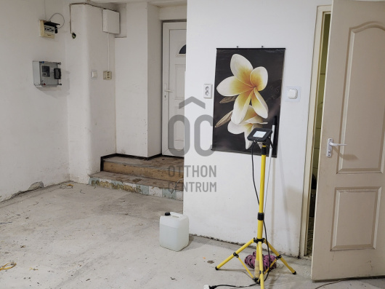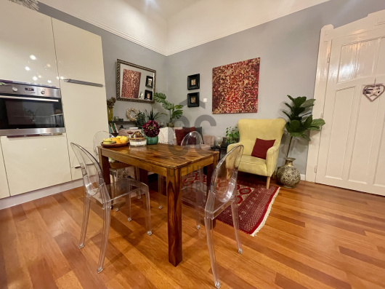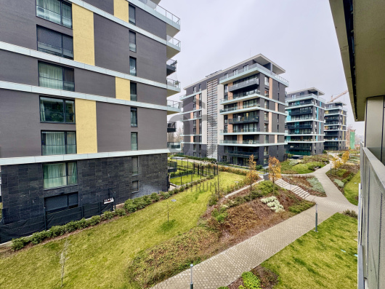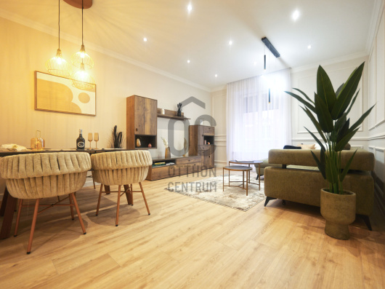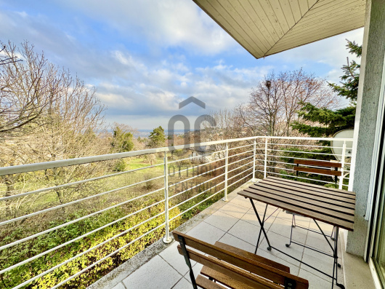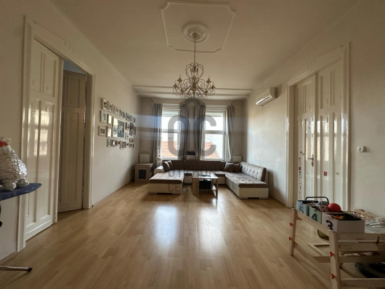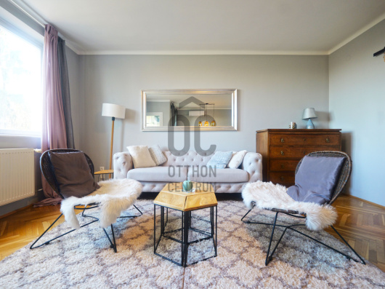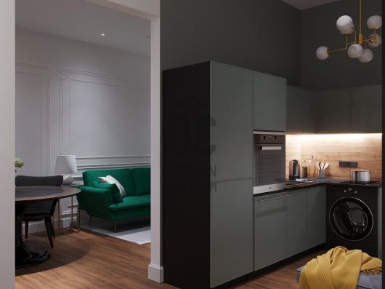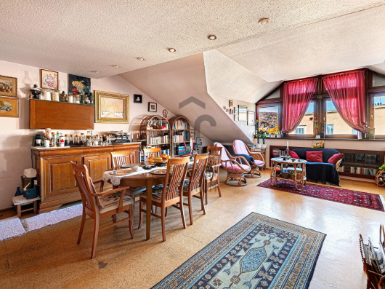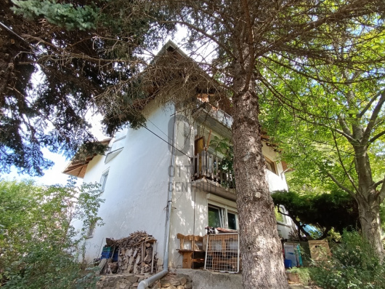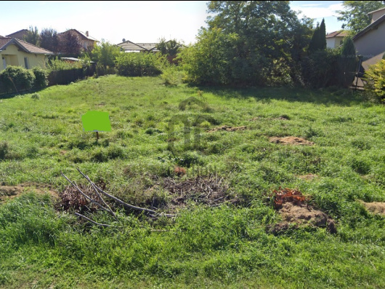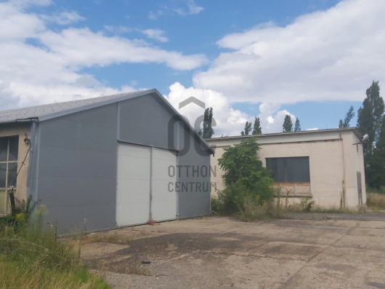259,000,000 Ft
672,000 €
- 202m²
- 6 Rooms
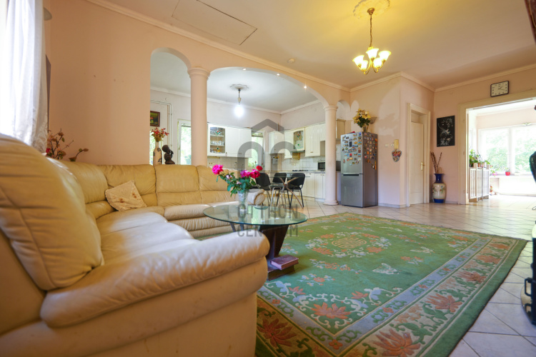
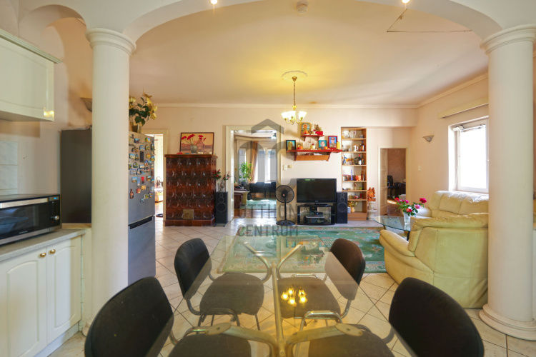
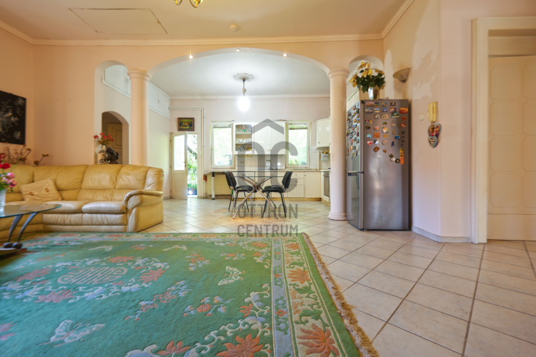
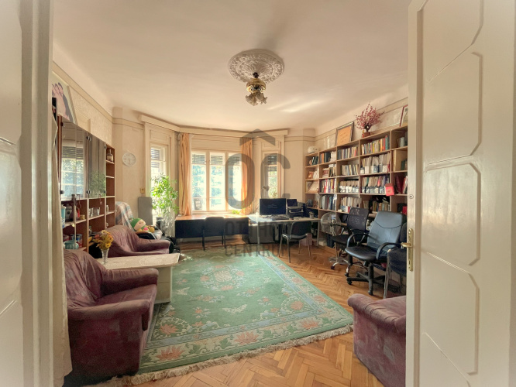
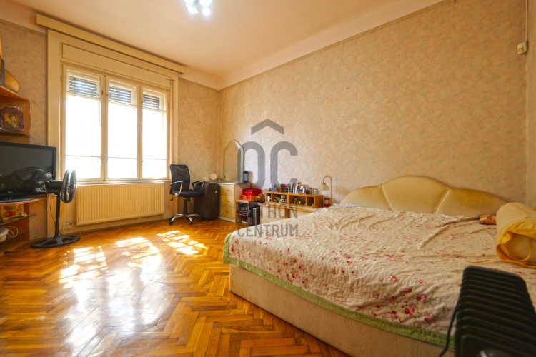
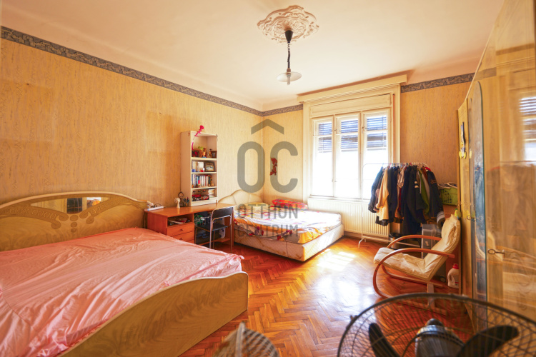
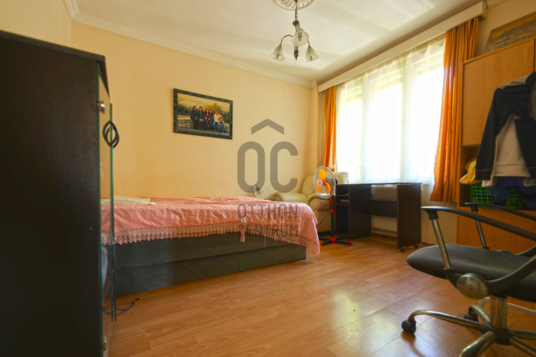
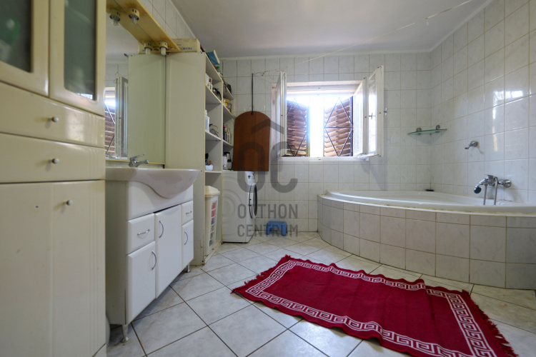
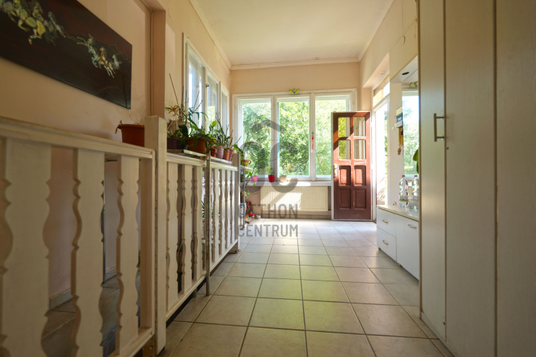
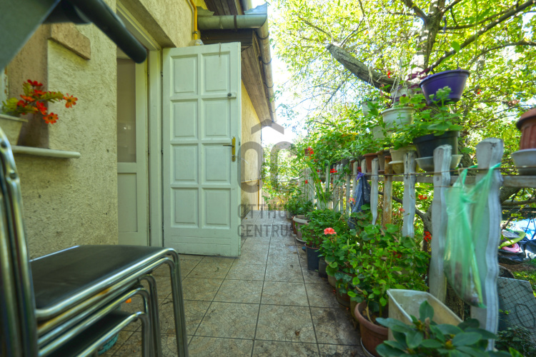
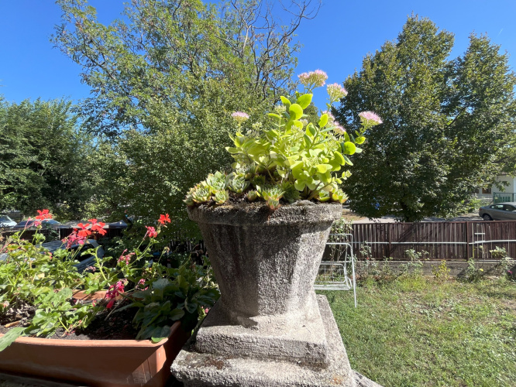
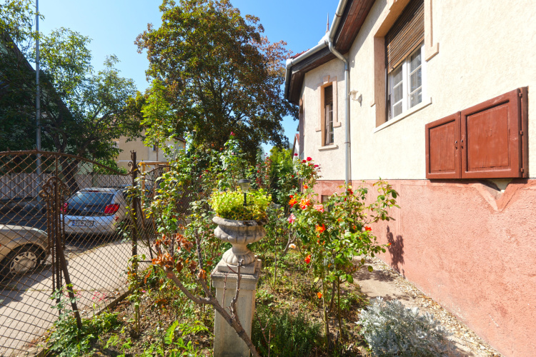
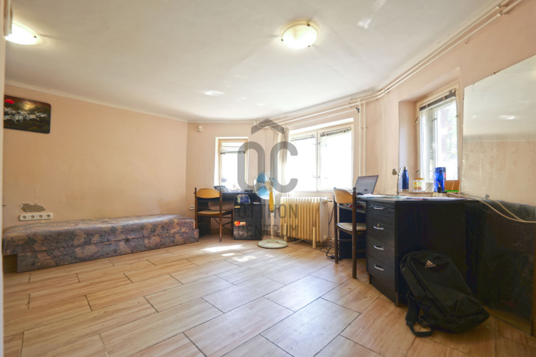
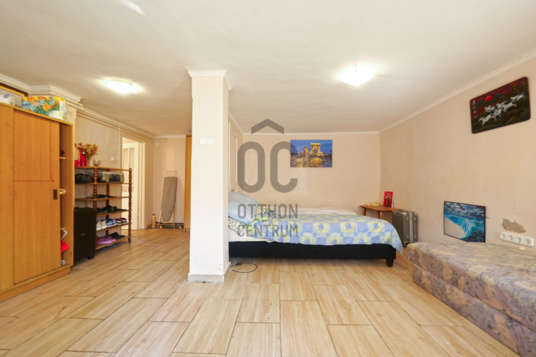
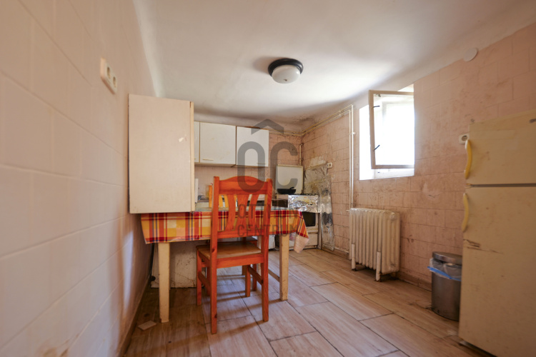
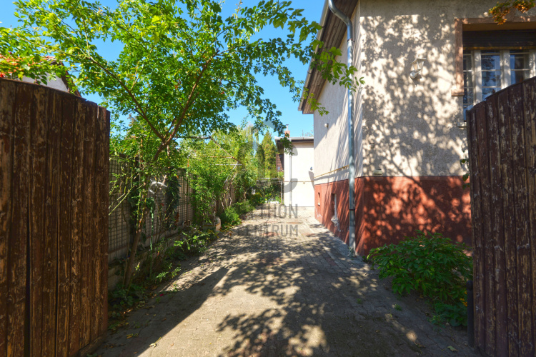
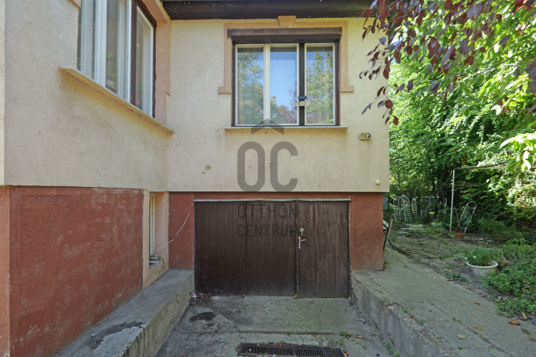
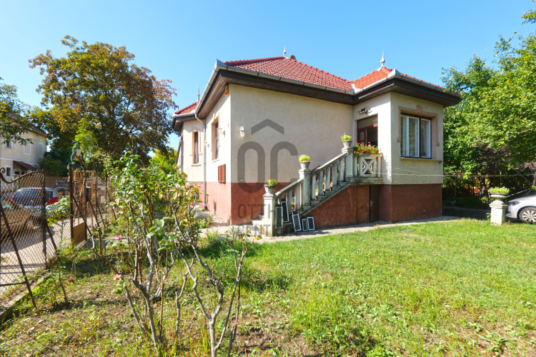
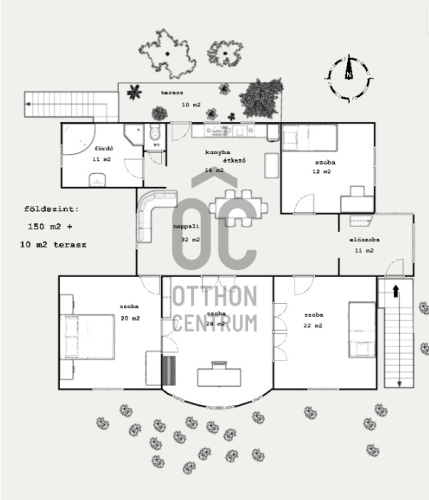
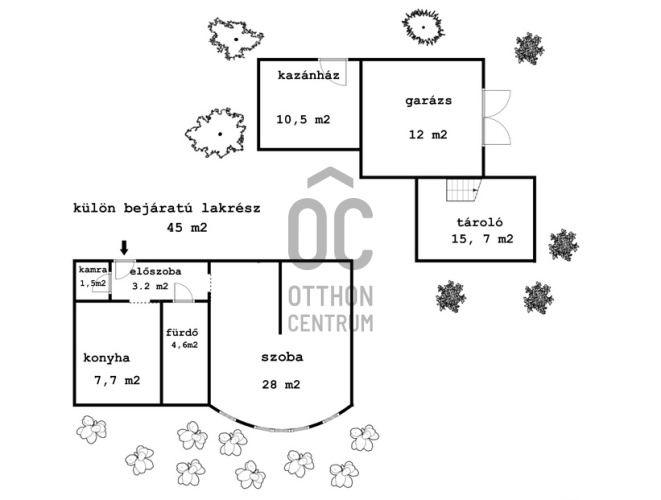
Finally you can make your dream come true: a detached family house in Buda!
Unique opportunity in the 11th district!
Family house in Albertfalva, with an excellent location, separate entrance studio, and perfect transportation!
The versatile layout of the house, its separate unit, and garden make it ideal for families, generations, or investors alike.
Plot: 540 m²
Living area: 200 m²
THE HOUSE:
- Built in the 1950s for high-ranking public officials
- 200 m² living space with a charming, airy, and bright interior
- 3 large, separately accessible rooms that can be opened up as needed
- 1 smaller, completely separate room
- Living room with American kitchen and dining area
- Direct access to the terrace from the kitchen
- Bathroom with bathtub and shower, separate toilet
- Original wooden windows
Studio:
- Accessible from the courtyard
- Separate entrance studio
- Windows overlooking the garden
- Bright living room
- After renovation, it can be excellently rented out, ideal for rental or a separate generational solution
Renovations:
- Roof replaced (new tiles)
- Heating system and water pipes replaced
- Electrical wiring replaced
- 7 cm external insulation
Extras:
- Garage
- 2 parking spaces in the courtyard with remote-controlled gates from two separate streets
- Boiler room (with Atlantic Pro boiler)
- Storage rooms
- Flower garden
COSTS: Electricity:
Gas:
Water:
Waste:
NEIGHBORHOOD:
Quiet street in Albertfalva, close to parks, suburban atmosphere, family houses
INFRASTRUCTURE: Schools, kindergartens in the immediate vicinity, playground, Nyéki Imre swimming pool, fitness center, running track, bike path, pharmacy, event house, traffic park
SHOPPING: ALDI, LIDL within walking distance
TRANSPORTATION: Bus 7, trams 17, 41, 47, 48, 56, 61, 60B
Family house in Albertfalva, with an excellent location, separate entrance studio, and perfect transportation!
The versatile layout of the house, its separate unit, and garden make it ideal for families, generations, or investors alike.
Plot: 540 m²
Living area: 200 m²
THE HOUSE:
- Built in the 1950s for high-ranking public officials
- 200 m² living space with a charming, airy, and bright interior
- 3 large, separately accessible rooms that can be opened up as needed
- 1 smaller, completely separate room
- Living room with American kitchen and dining area
- Direct access to the terrace from the kitchen
- Bathroom with bathtub and shower, separate toilet
- Original wooden windows
Studio:
- Accessible from the courtyard
- Separate entrance studio
- Windows overlooking the garden
- Bright living room
- After renovation, it can be excellently rented out, ideal for rental or a separate generational solution
Renovations:
- Roof replaced (new tiles)
- Heating system and water pipes replaced
- Electrical wiring replaced
- 7 cm external insulation
Extras:
- Garage
- 2 parking spaces in the courtyard with remote-controlled gates from two separate streets
- Boiler room (with Atlantic Pro boiler)
- Storage rooms
- Flower garden
COSTS: Electricity:
Gas:
Water:
Waste:
NEIGHBORHOOD:
Quiet street in Albertfalva, close to parks, suburban atmosphere, family houses
INFRASTRUCTURE: Schools, kindergartens in the immediate vicinity, playground, Nyéki Imre swimming pool, fitness center, running track, bike path, pharmacy, event house, traffic park
SHOPPING: ALDI, LIDL within walking distance
TRANSPORTATION: Bus 7, trams 17, 41, 47, 48, 56, 61, 60B
Registration Number
H507317
Property Details
Sales
for sale
Legal Status
used
Character
house
Construction Method
brick
Net Size
202 m²
Gross Size
239 m²
Plot Size
560 m²
Size of Terrace / Balcony
10 m²
Garden Size
340 m²
Heating
gas boiler
Ceiling Height
320 cm
Number of Levels Within the Property
2
Orientation
South-West
Condition
Good
Condition of Facade
Good
Basement
Independent
Neighborhood
quiet, good transport
Year of Construction
1950
Number of Bathrooms
2
Garage
Included in the price
Garage Spaces
1
Water
Available
Gas
Available
Electricity
Available
Sewer
Available
Multi-Generational
yes
Storage
Independent
Rooms
entryway
11 m²
room
12 m²
room
22 m²
room
28 m²
room
20 m²
room
28 m²
living room
32 m²
open-plan kitchen and dining room
14 m²
entryway
3 m²
kitchen
8 m²
bathroom
4 m²
boiler room
10 m²
garage
12 m²
storage
16 m²
pantry
2 m²
