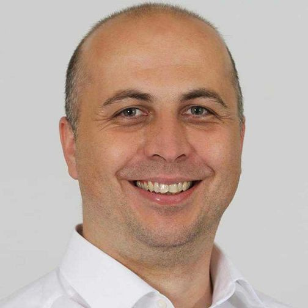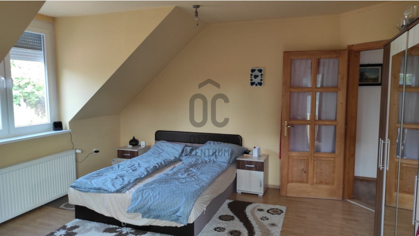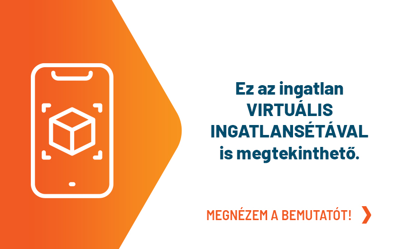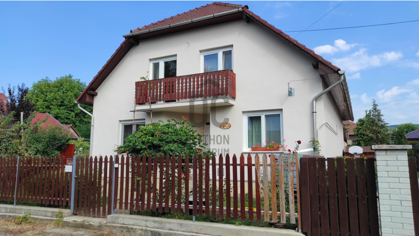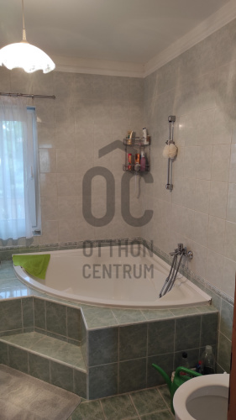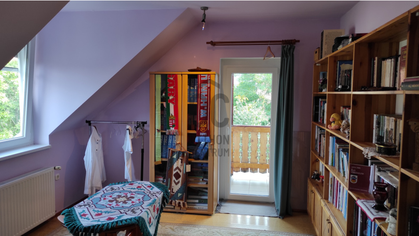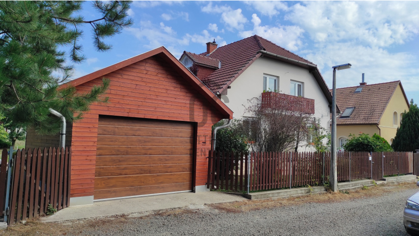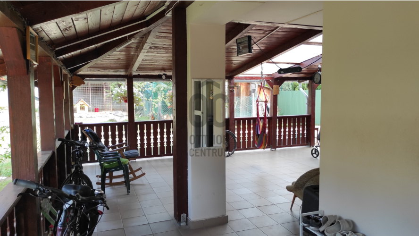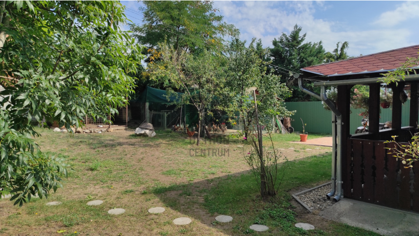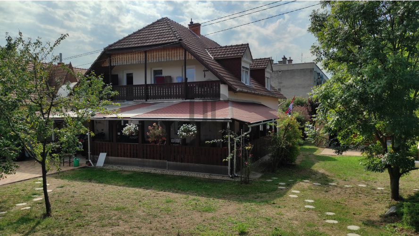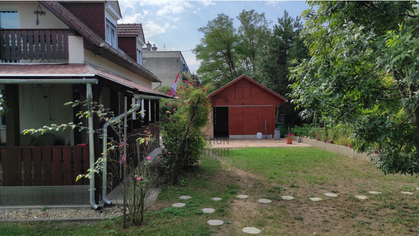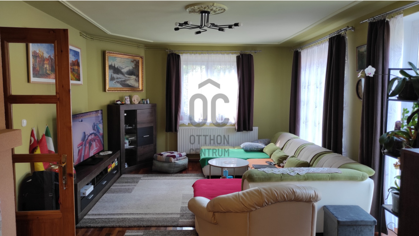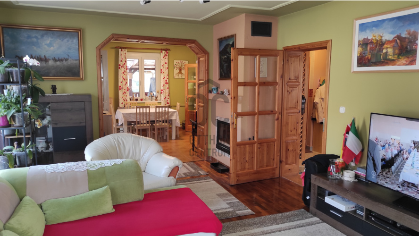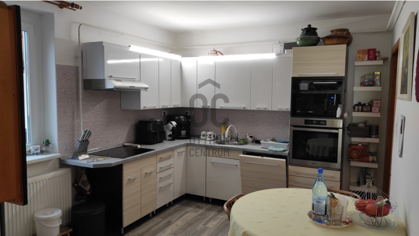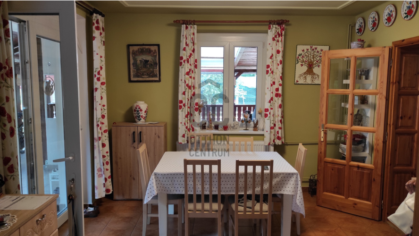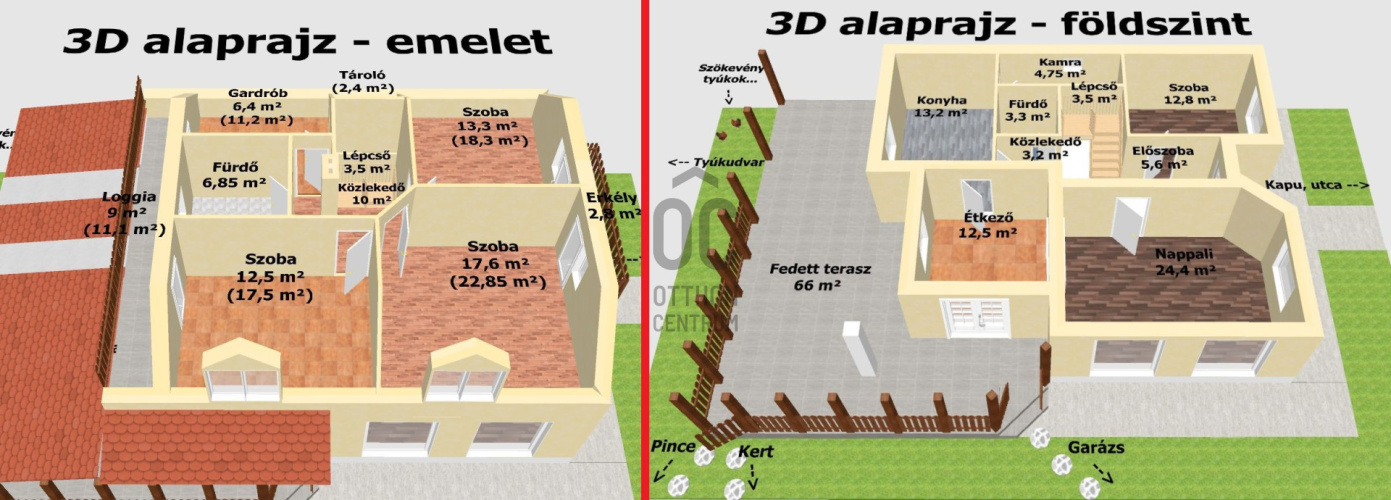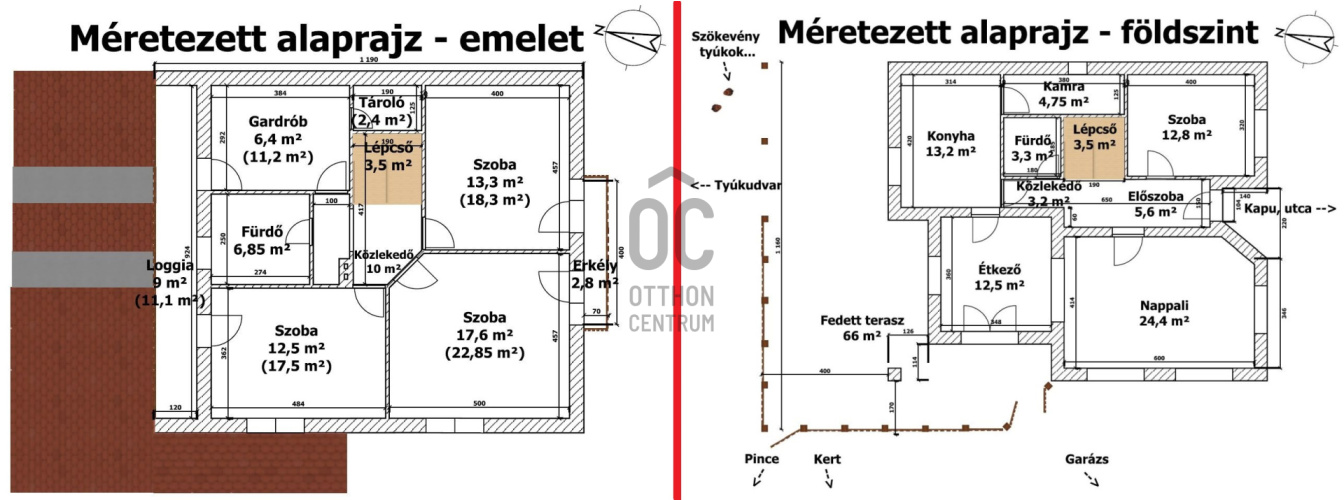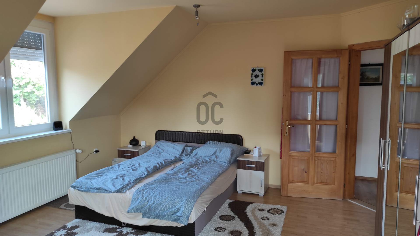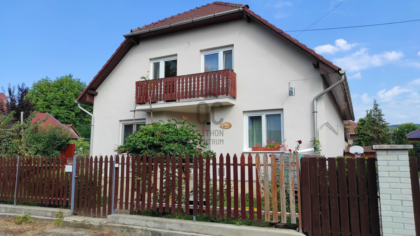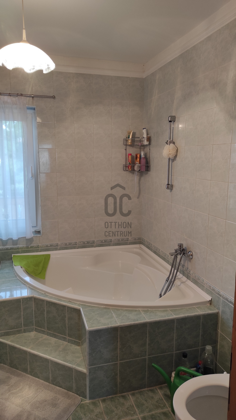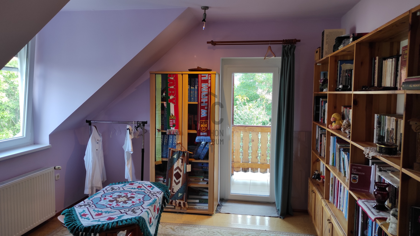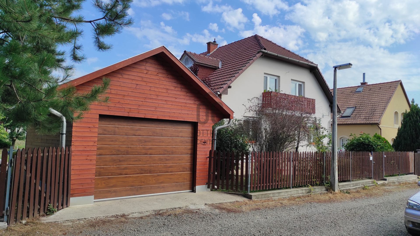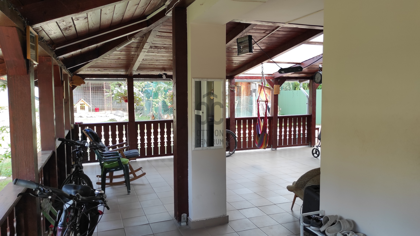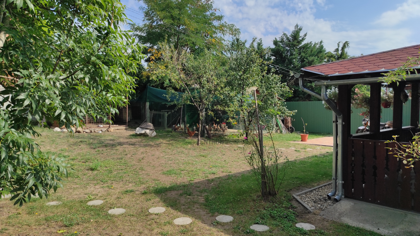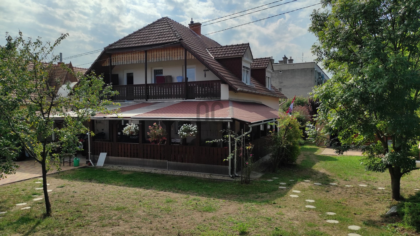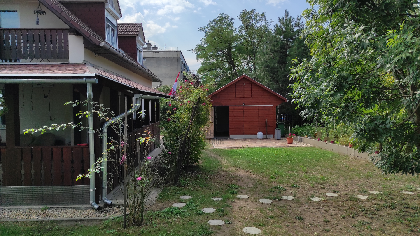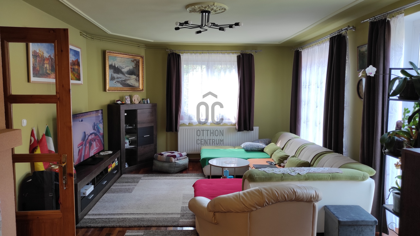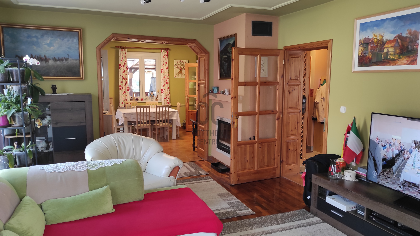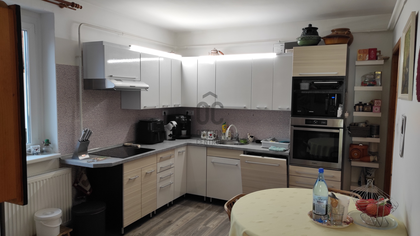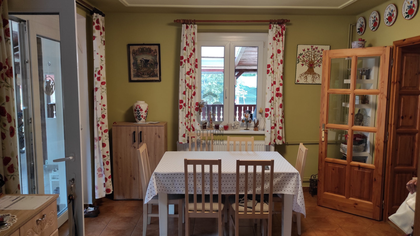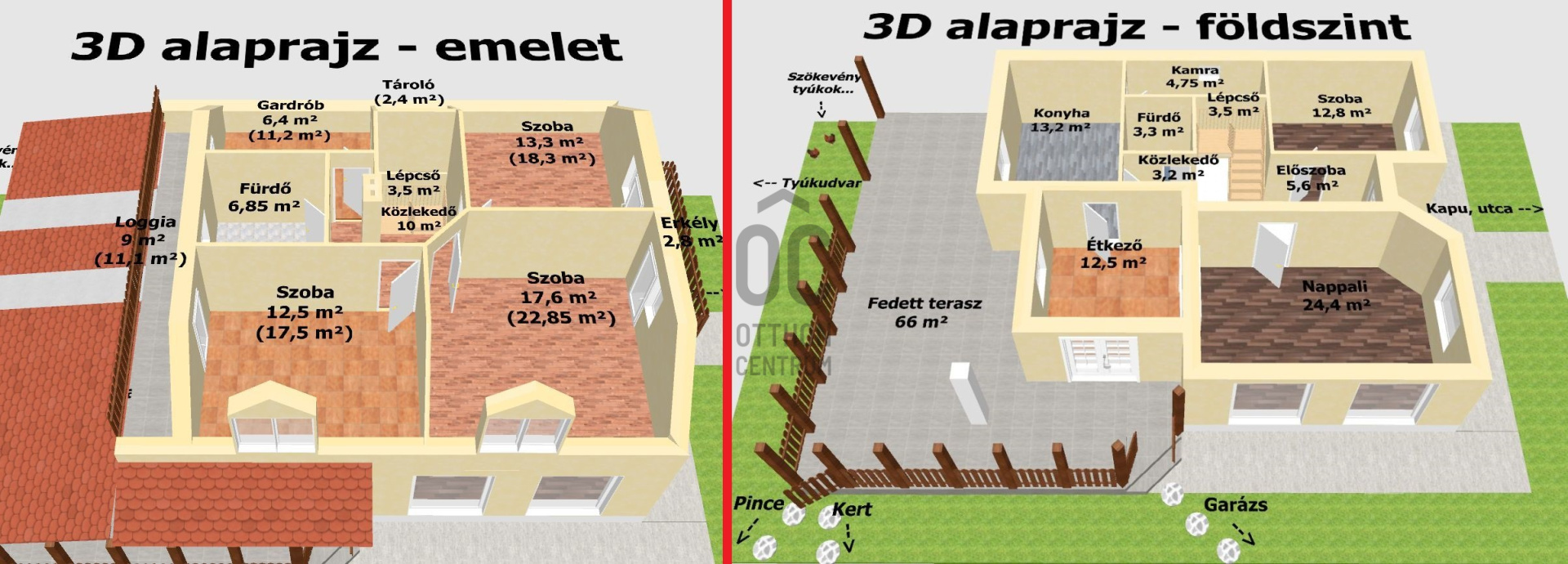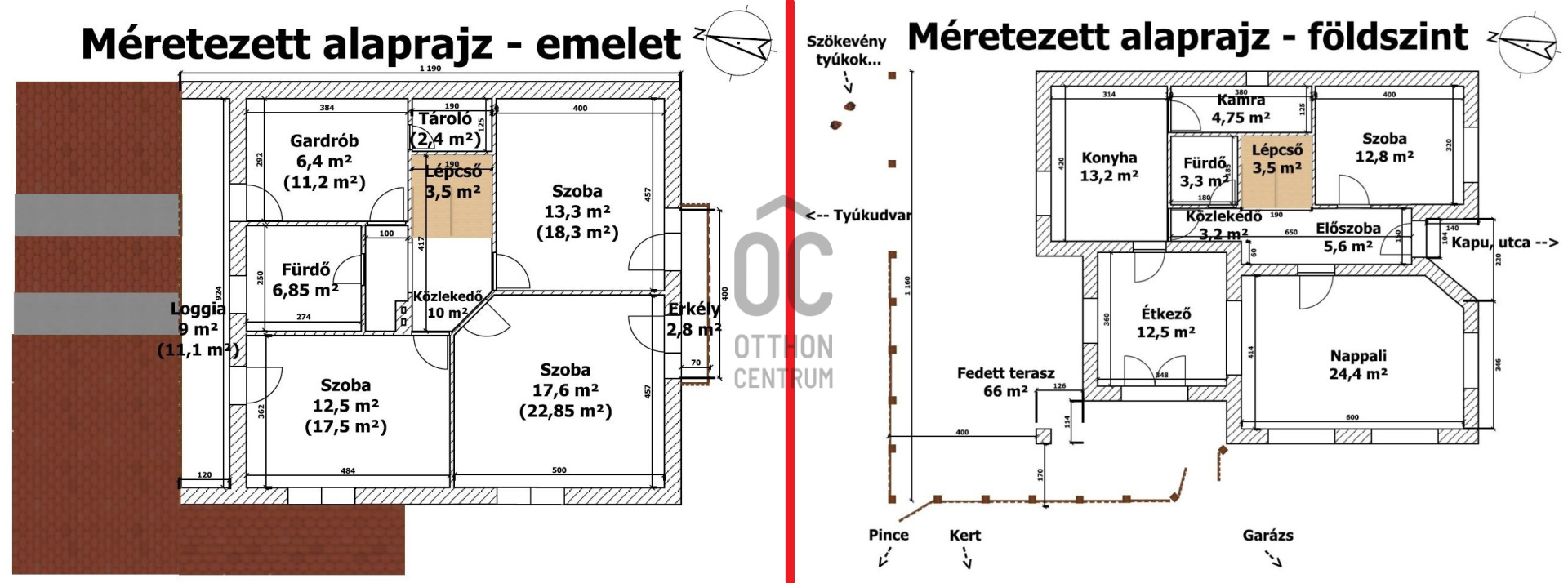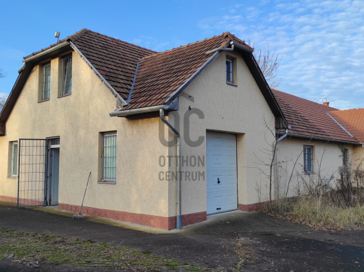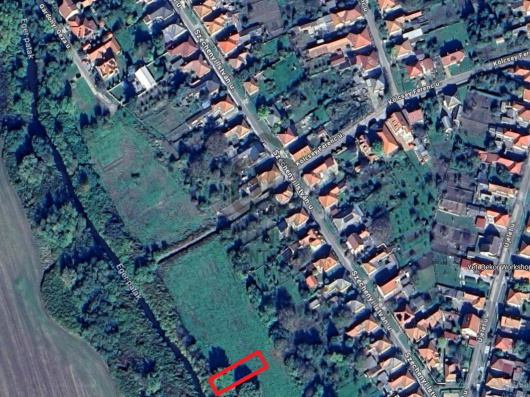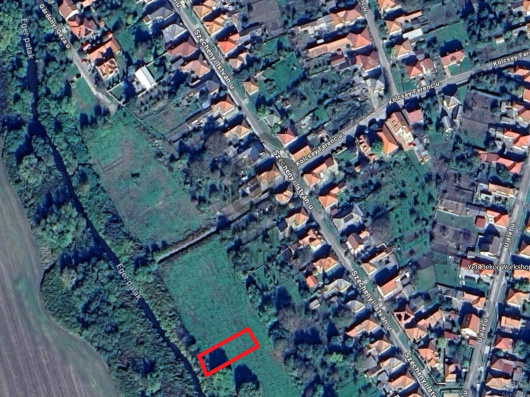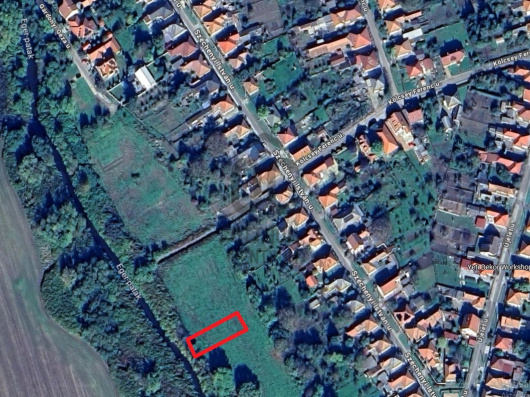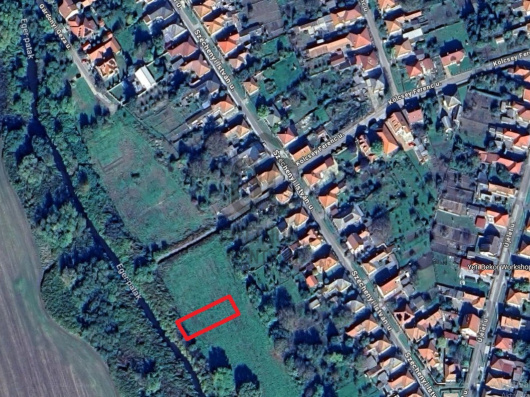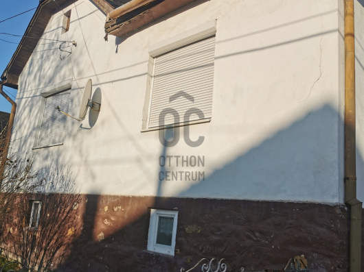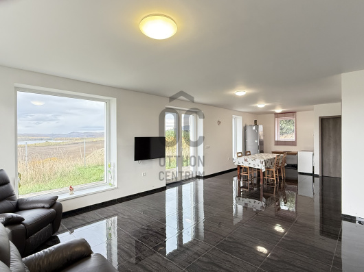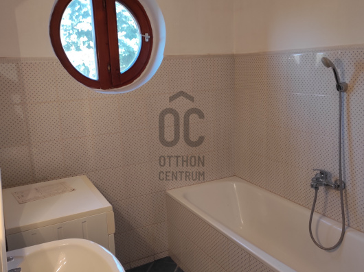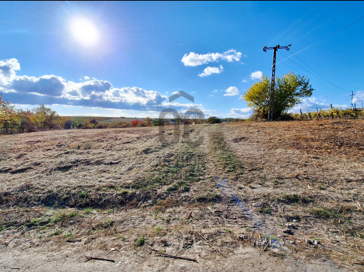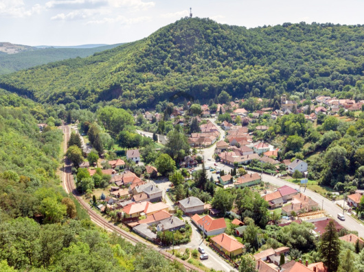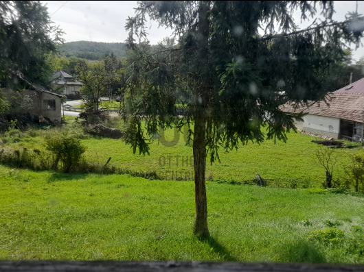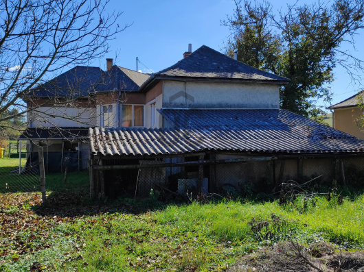data_sheet.details.realestate.section.main.otthonstart_flag.label
For sale family house,
H507083
Eger, Felnémet
115,000,000 Ft
299,000 €
- 150m²
- 5 Rooms
A 150sqm, multi-generational house built in 1997 is for sale in the Felnémet district of Eger.
In Eger, next to Bervai ltp., in the family house area, a 150 sqm, 5-room, 2-bathroom, multi-generation family house is for sale.
Exclusively offered by Otthon Centrum!
A presentation video was made about the property, which you can watch on the Otthon Centrum website!
Please call if you would like to see it in person, it can only be viewed by prior arrangement!
The area is quiet and safe, a perfect choice for families with children, not least because there is a kindergarten next door....
The plot has a 1125 sqm, well-kept organic garden, with fruit trees and a tastefully designed yard, with approx. 30m of street frontage.
The tidy organic garden not only makes the family's everyday life healthier, but also creates the feeling of a green home, which many people desire in today's fast-paced world.
The street in front of the house can comfortably accommodate up to 4-5 cars, the garage belonging to the house provides space for one car, but another car can be parked in the paved part of the yard through the garage.
There is also a cellar on the plot next to the doghouse and the chicken coop. The nearly 70sqm covered terrace also provides an excellent opportunity for larger gatherings with friends or family.
The house is made of brick and has very effective perlite thermal insulation that exceeds the technology of the time. The roof shell is tiled, and all parts of the building are surrounded by gutters.
All utilities (water, sewage, electricity, gas) are installed.
A combi gas boiler provides heating and hot water for the building, and the spectacular water-filled fireplace in the living room is also integrated into the heating system.
The exterior windows and doors are made of plastic, while the interior doors are made of pine (sorry, my 3D floor plan doesn't reflect this... ;-) ! ).
The layout of the rooms can be seen on the 3D floor plan and the scaled floor plan, they are accurate to the cm, proportional, I will make them available to serious interested parties after viewing, they will be useful during the planning and furnishing.
The house is suitable for comfortable coexistence of several generations, or it can even be designed as a guest house with several apartments.
The property is in good condition, thanks to its premium construction.
Unencumbered, can be moved in within 2 months.
If the advertisement has aroused your interest or you have any questions, please call me on the phone number provided.
Our real estate office provides full assistance in the sale and purchase of properties, a lawyer, a bank-independent loan officer, an energy specialist and an enthusiastic real estate agent are also available even on weekends or holidays ;-)
Exclusively offered by Otthon Centrum!
A presentation video was made about the property, which you can watch on the Otthon Centrum website!
Please call if you would like to see it in person, it can only be viewed by prior arrangement!
The area is quiet and safe, a perfect choice for families with children, not least because there is a kindergarten next door....
The plot has a 1125 sqm, well-kept organic garden, with fruit trees and a tastefully designed yard, with approx. 30m of street frontage.
The tidy organic garden not only makes the family's everyday life healthier, but also creates the feeling of a green home, which many people desire in today's fast-paced world.
The street in front of the house can comfortably accommodate up to 4-5 cars, the garage belonging to the house provides space for one car, but another car can be parked in the paved part of the yard through the garage.
There is also a cellar on the plot next to the doghouse and the chicken coop. The nearly 70sqm covered terrace also provides an excellent opportunity for larger gatherings with friends or family.
The house is made of brick and has very effective perlite thermal insulation that exceeds the technology of the time. The roof shell is tiled, and all parts of the building are surrounded by gutters.
All utilities (water, sewage, electricity, gas) are installed.
A combi gas boiler provides heating and hot water for the building, and the spectacular water-filled fireplace in the living room is also integrated into the heating system.
The exterior windows and doors are made of plastic, while the interior doors are made of pine (sorry, my 3D floor plan doesn't reflect this... ;-) ! ).
The layout of the rooms can be seen on the 3D floor plan and the scaled floor plan, they are accurate to the cm, proportional, I will make them available to serious interested parties after viewing, they will be useful during the planning and furnishing.
The house is suitable for comfortable coexistence of several generations, or it can even be designed as a guest house with several apartments.
The property is in good condition, thanks to its premium construction.
Unencumbered, can be moved in within 2 months.
If the advertisement has aroused your interest or you have any questions, please call me on the phone number provided.
Our real estate office provides full assistance in the sale and purchase of properties, a lawyer, a bank-independent loan officer, an energy specialist and an enthusiastic real estate agent are also available even on weekends or holidays ;-)
Registration Number
H507083
Property Details
Sales
for sale
Legal Status
used
Character
house
Construction Method
brick
Net Size
150 m²
Gross Size
250 m²
Plot Size
1,125 m²
Size of Terrace / Balcony
70 m²
Heating
Gas circulator
Ceiling Height
260 cm
Number of Levels Within the Property
1
Orientation
West
View
Green view
Condition
Good
Condition of Facade
Good
Basement
Independent
Neighborhood
quiet, good transport, green
Year of Construction
1996
Number of Bathrooms
2
Condominium Garden
yes
Garage
Included in the price
Garage Spaces
1
Water
Available
Gas
Available
Electricity
Available
Sewer
Available
Multi-Generational
yes
Storage
Independent
Rooms
living room
24.4 m²
dining room
12.5 m²
kitchen
13.2 m²
bathroom-toilet
3.3 m²
pantry
4.75 m²
corridor
3.2 m²
entryway
5.6 m²
room
12.8 m²
terrace
66 m²
room
13.3 m²
room
17.6 m²
room
12.5 m²
wardrobe
6.4 m²
bathroom-toilet
6.85 m²
corridor
10 m²
loggia
9 m²
balcony
2.8 m²
