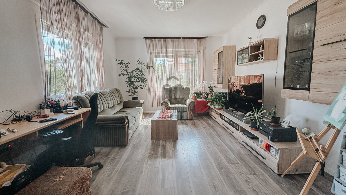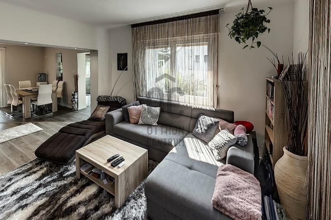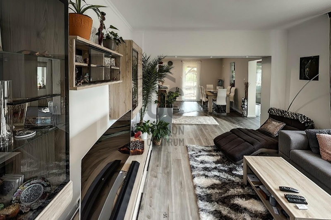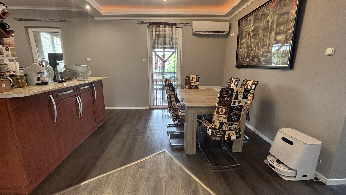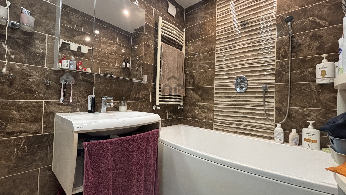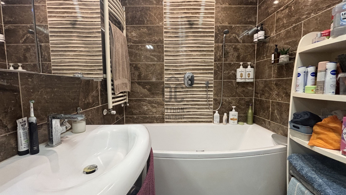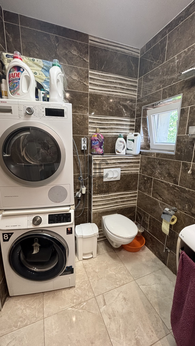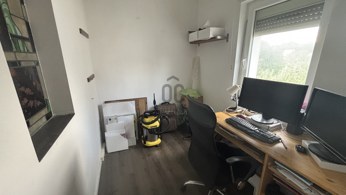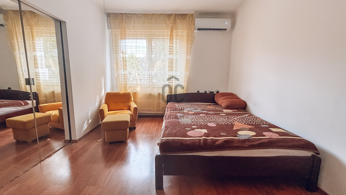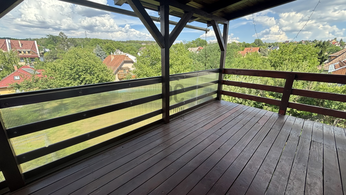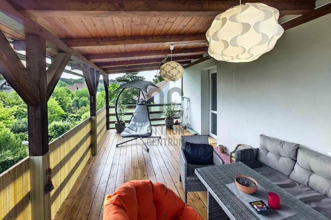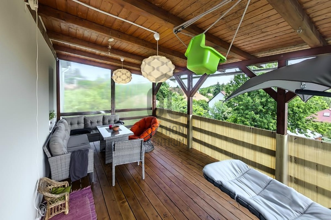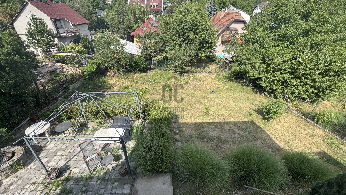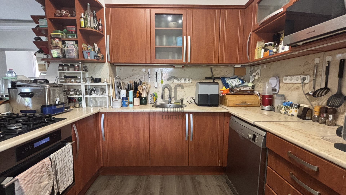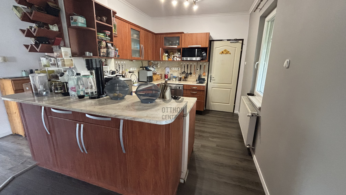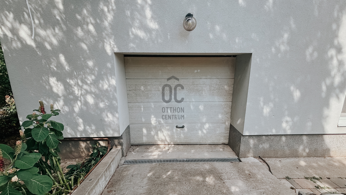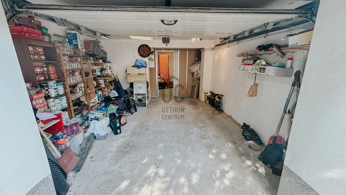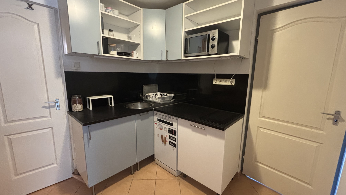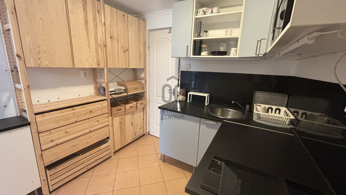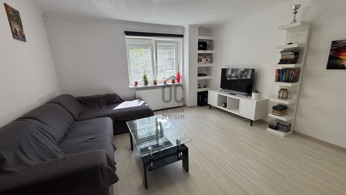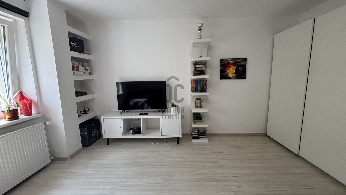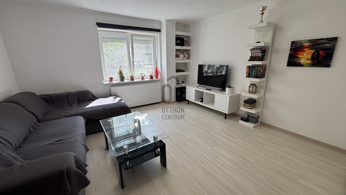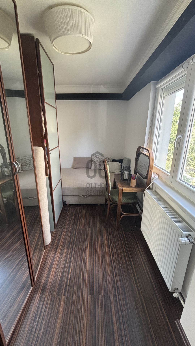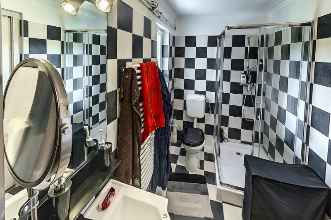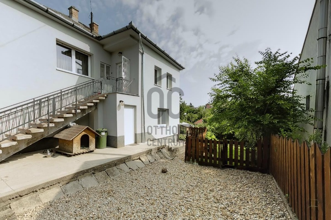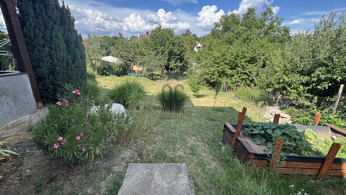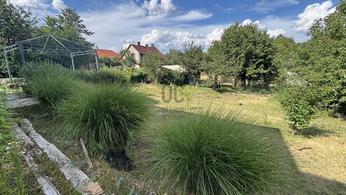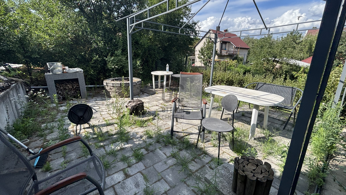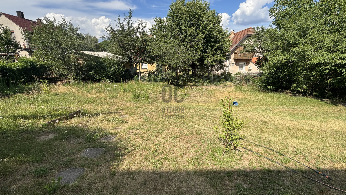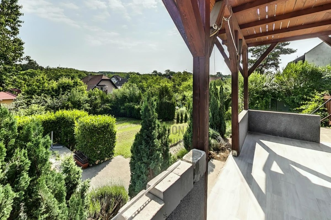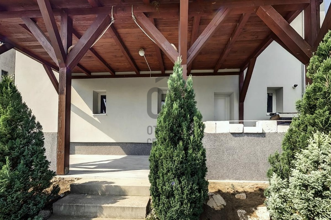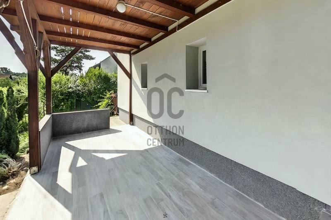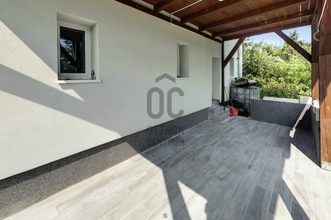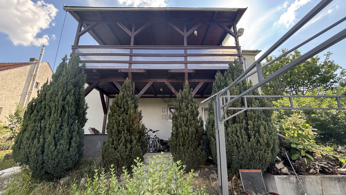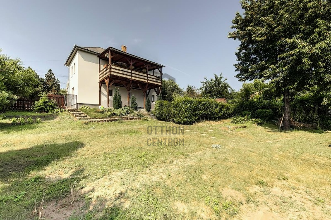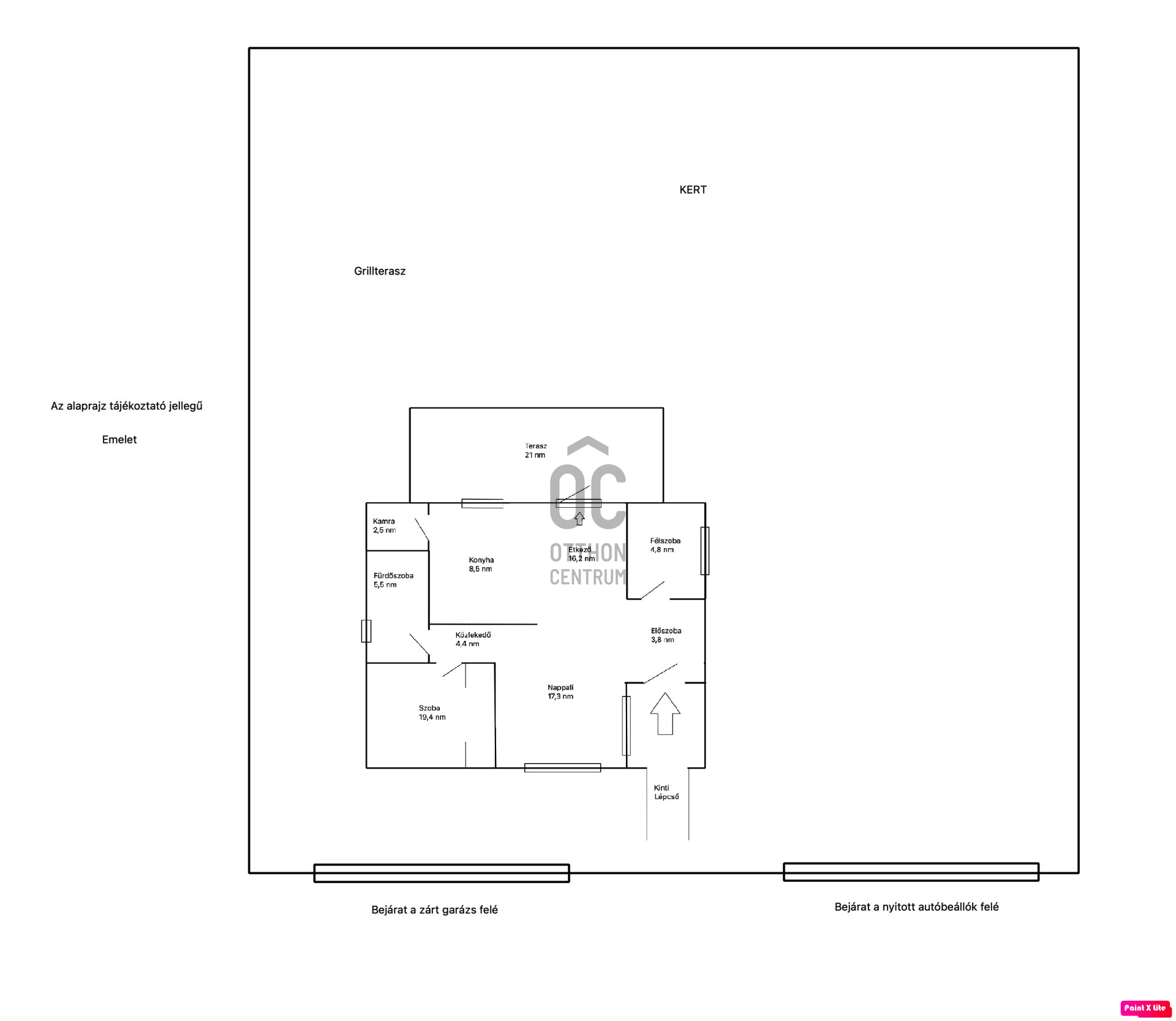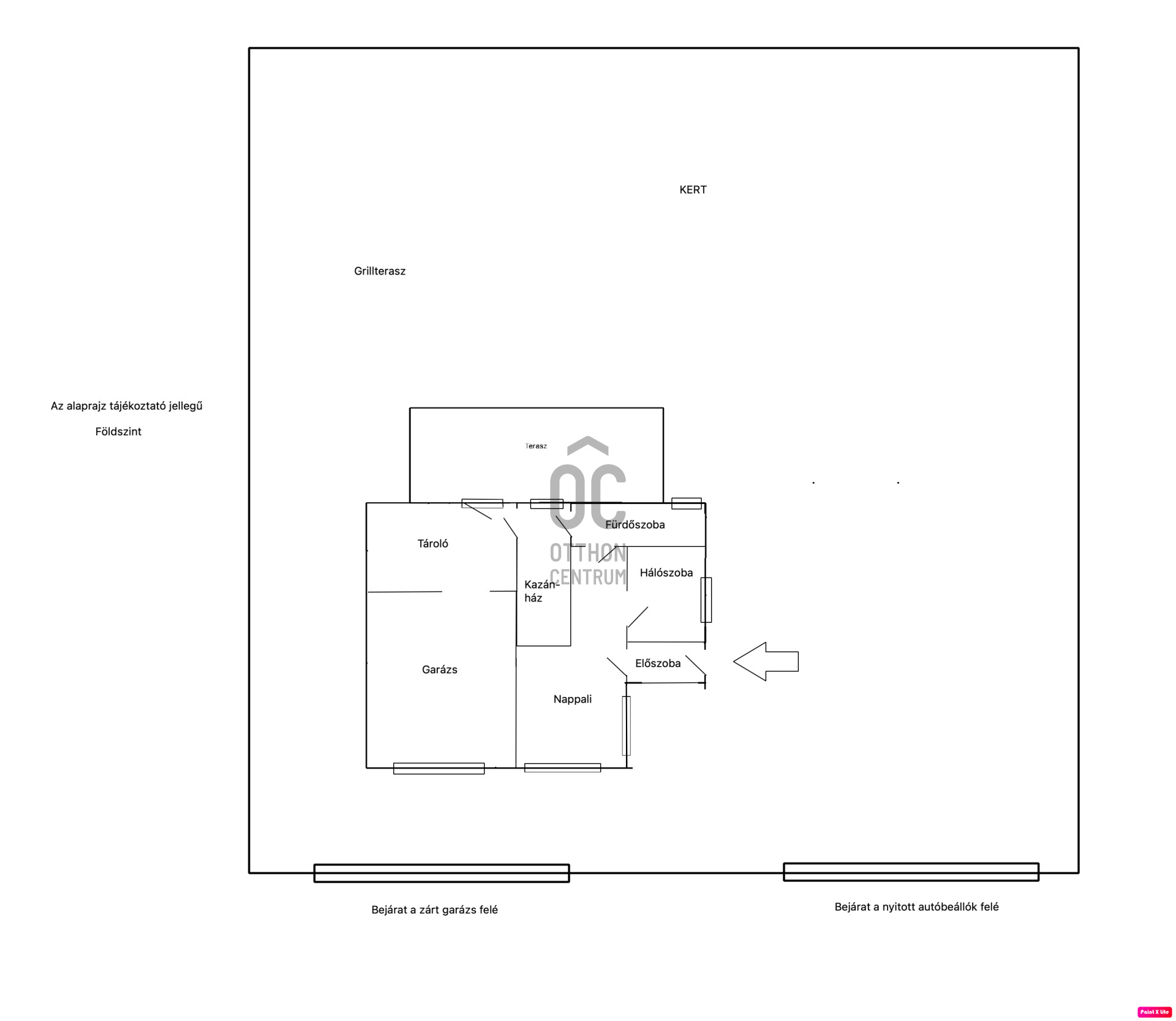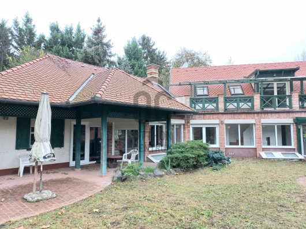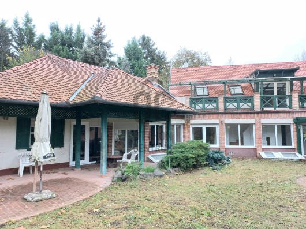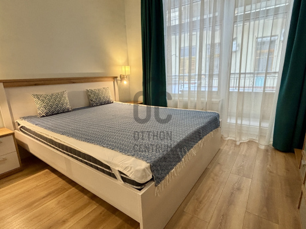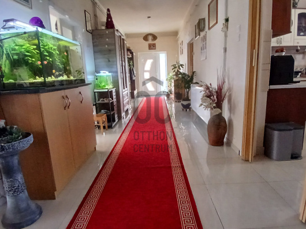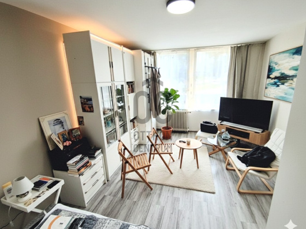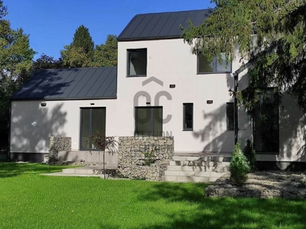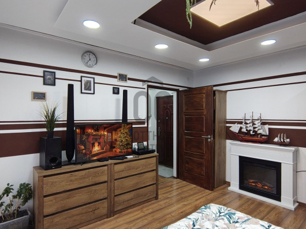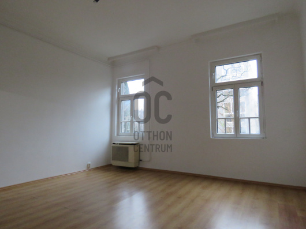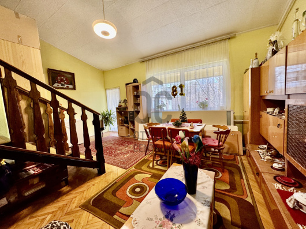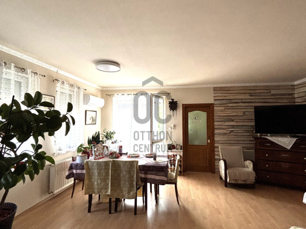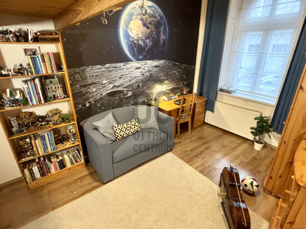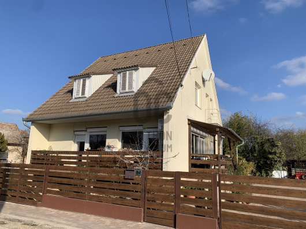data_sheet.details.realestate.section.main.otthonstart_flag.label
For sale family house,
H504602
Kerepes, Szilasliget
99,900,000 Ft
259,000 €
- 150m²
- 5 Rooms
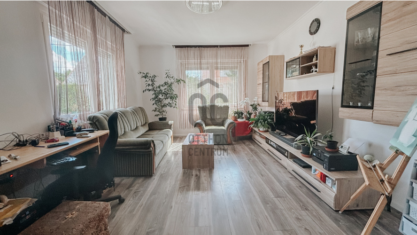
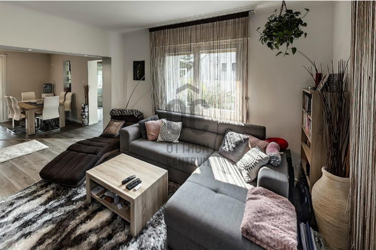
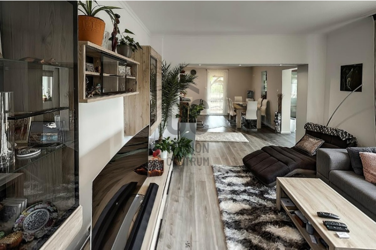
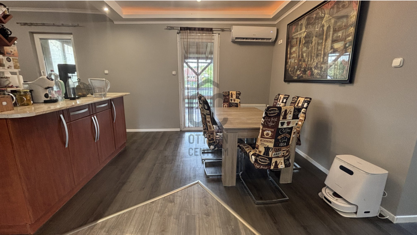
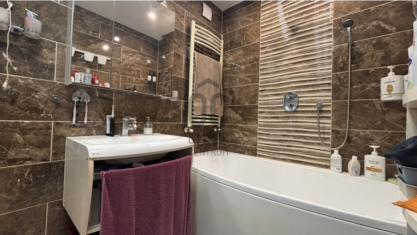
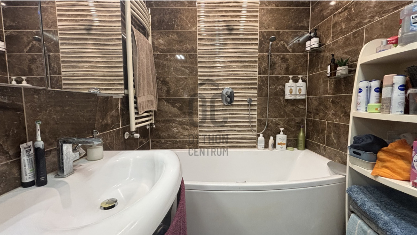
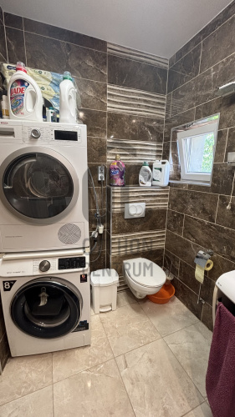
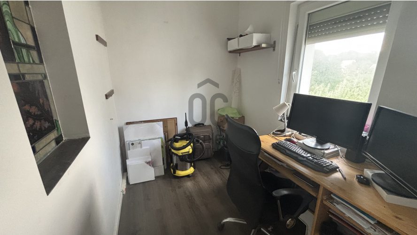
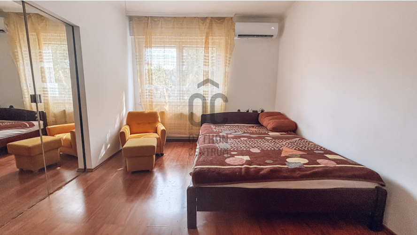
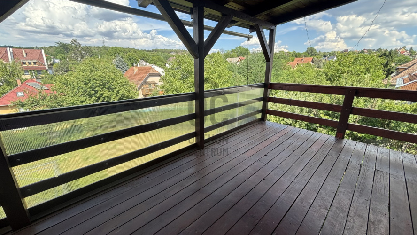
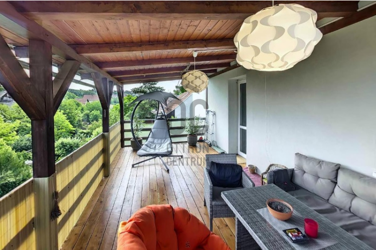
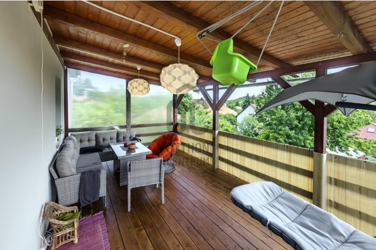
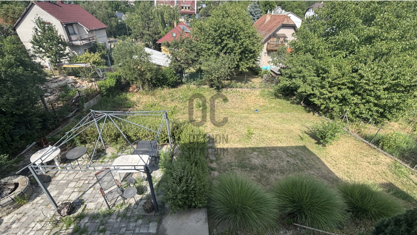
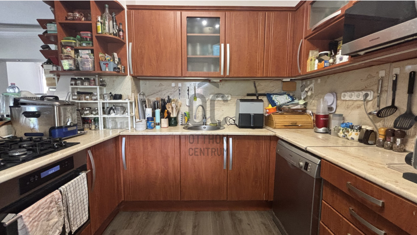
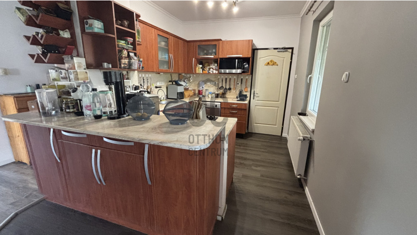
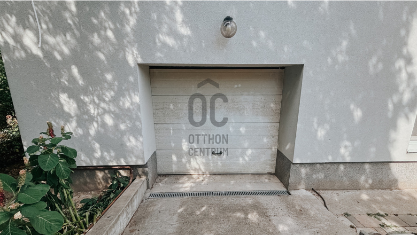
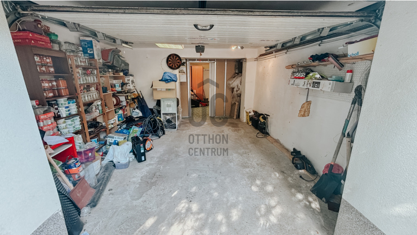
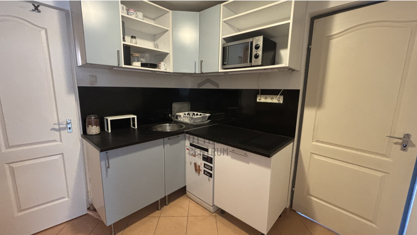
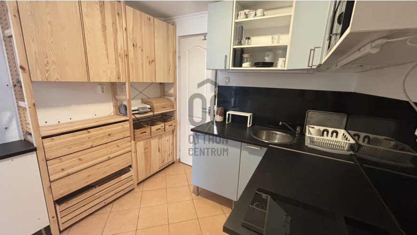
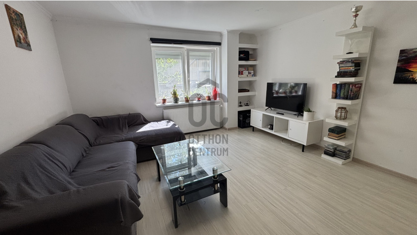
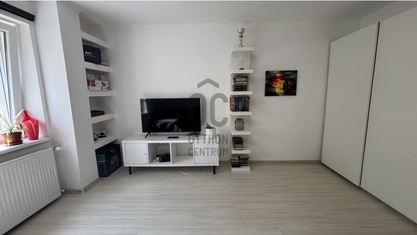
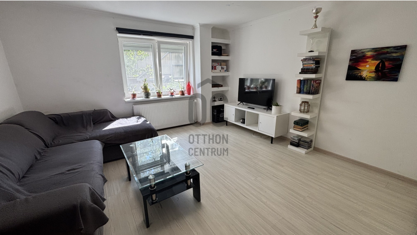
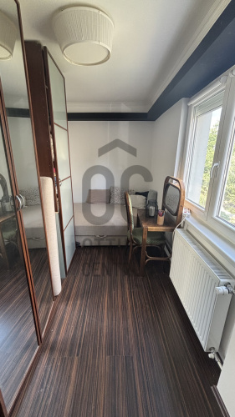
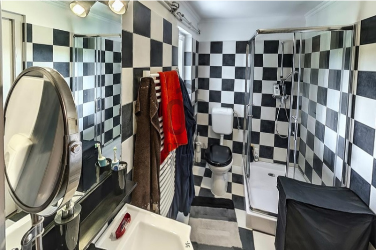
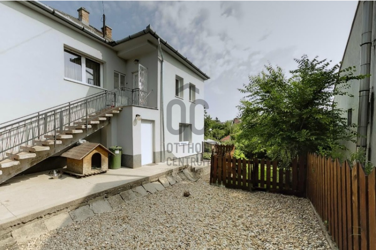
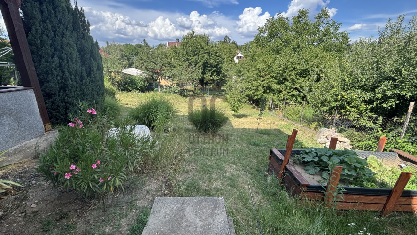
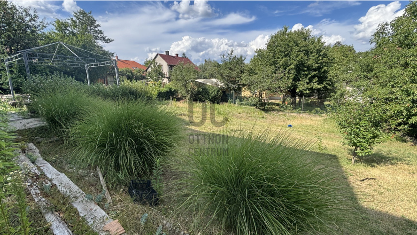
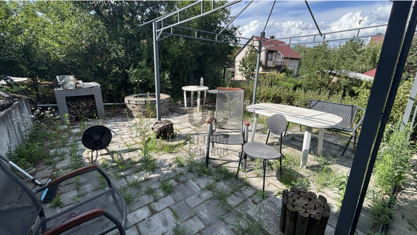
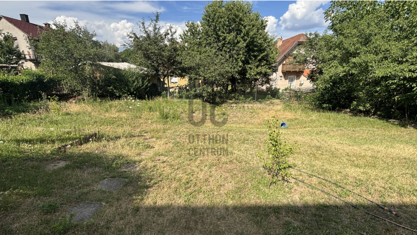
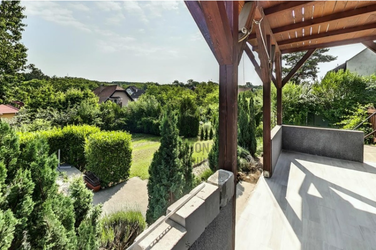
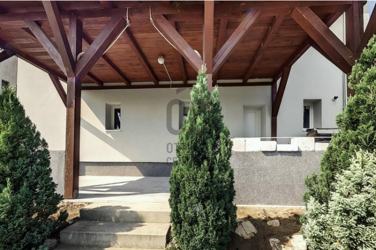
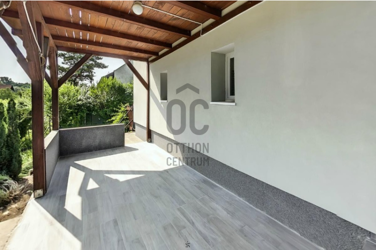
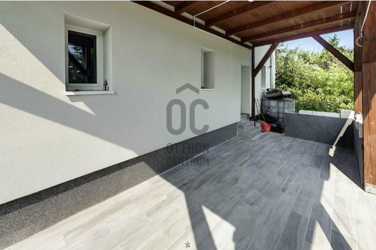
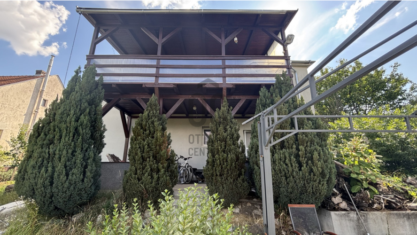
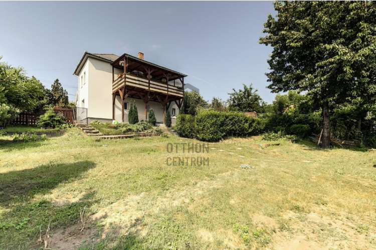
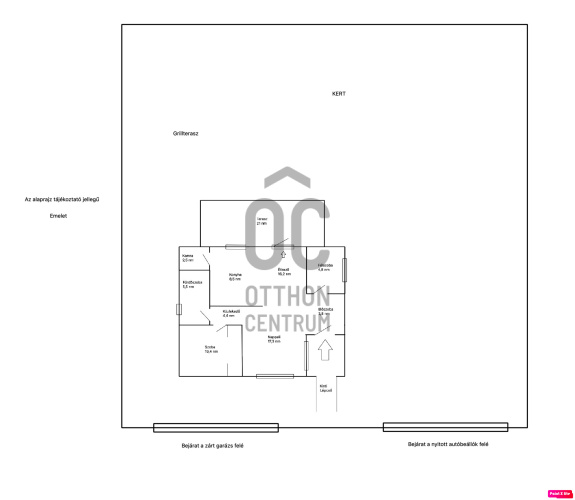
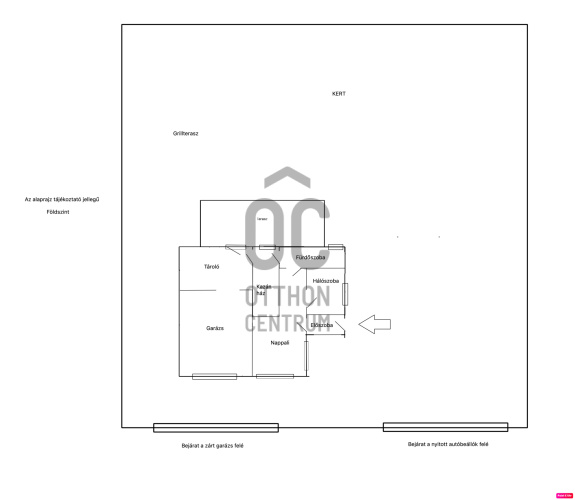
Family house in Szilasliget – ideal for two generations!
For sale in the most popular part of Kerepes, in Szilasliget, a two-generation, internal two-story family house, on a 706 m² plot!
FAMILY HOUSE
- The lower and upper floors have separate entrances, so it can be an excellent choice for multi-generational living together, or even for investment purposes
- The house, built in 1989, has undergone several renovations since then, is a continuously maintained and carefully decorated home
- The plastic windows and doors are new, equipped with shutters and mosquito nets
- Heating is provided by a gas central heating system, but a mixed-fuel boiler is also available
- Thanks to the two separate kitchens, the property is protected from overheads, meaning that twice the discounted gas can be used
- The facade is insulated (12cm), which is not only aesthetic, but also further reduces heating costs
- With the barbecue terrace in the garden, it is an ideal location for gatherings
Upper floor
- The living space on the first floor is approx. 84 m² (living room + 1.5 rooms), very well laid out
- The kitchen-dining room occupies a central place
- The dining room has direct access to the spacious terrace, from which a wonderful, green panorama opens up
- The bedroom has a spacious, mirrored sliding door separated wardrobe room.
Lower level
- The lower level can be accessed through the garage or through a separate, side entrance
- There is also a storage room, boiler room, and a 42 m², 2-room apartment on the floor
- It can be ideal, for example, for living with elderly parents, or as an independent apartment for young people
ENVIRONMENT, TRANSPORT
- The perfect choice for those who would like to live in a green area, yet within reach of the city.
- The HÉV and bus stops are only a 5-minute walk away
- Shopping is a few minutes' walk away
- Quiet, suburban, family-friendly environment
- You can go hiking in the nearby forest and nature reserve
Here you can find the silence of nature without giving up the proximity to the city!
If you are interested, please contact us with confidence!
FAMILY HOUSE
- The lower and upper floors have separate entrances, so it can be an excellent choice for multi-generational living together, or even for investment purposes
- The house, built in 1989, has undergone several renovations since then, is a continuously maintained and carefully decorated home
- The plastic windows and doors are new, equipped with shutters and mosquito nets
- Heating is provided by a gas central heating system, but a mixed-fuel boiler is also available
- Thanks to the two separate kitchens, the property is protected from overheads, meaning that twice the discounted gas can be used
- The facade is insulated (12cm), which is not only aesthetic, but also further reduces heating costs
- With the barbecue terrace in the garden, it is an ideal location for gatherings
Upper floor
- The living space on the first floor is approx. 84 m² (living room + 1.5 rooms), very well laid out
- The kitchen-dining room occupies a central place
- The dining room has direct access to the spacious terrace, from which a wonderful, green panorama opens up
- The bedroom has a spacious, mirrored sliding door separated wardrobe room.
Lower level
- The lower level can be accessed through the garage or through a separate, side entrance
- There is also a storage room, boiler room, and a 42 m², 2-room apartment on the floor
- It can be ideal, for example, for living with elderly parents, or as an independent apartment for young people
ENVIRONMENT, TRANSPORT
- The perfect choice for those who would like to live in a green area, yet within reach of the city.
- The HÉV and bus stops are only a 5-minute walk away
- Shopping is a few minutes' walk away
- Quiet, suburban, family-friendly environment
- You can go hiking in the nearby forest and nature reserve
Here you can find the silence of nature without giving up the proximity to the city!
If you are interested, please contact us with confidence!
Registration Number
H504602
Property Details
Sales
for sale
Legal Status
used
Character
house
Construction Method
brick
Net Size
150 m²
Gross Size
200 m²
Plot Size
709 m²
Size of Terrace / Balcony
50 m²
Garden Size
627 m²
Heating
Gas circulator
Ceiling Height
275 cm
Number of Levels Within the Property
1
Orientation
South-West
View
Green view
Condition
Good
Condition of Facade
Good
Neighborhood
quiet, good transport, green
Year of Construction
1990
Number of Bathrooms
2
Condominium Garden
yes
Garage
Included in the price
Garage Spaces
1
Water
Available
Gas
Available
Electricity
Available
Sewer
Available
Multi-Generational
yes
Storage
Independent
Rooms
entryway
3.8 m²
living room
17.3 m²
open-plan kitchen and dining room
24.7 m²
pantry
2.5 m²
bedroom
19.4 m²
half room
4.8 m²
bathroom-toilet
5.5 m²
terrace
21 m²
garage
20 m²
boiler room
3 m²
storage
16 m²
entryway
2 m²
living room
17 m²
bedroom
12 m²
bathroom-toilet
3.5 m²
terrace
25 m²
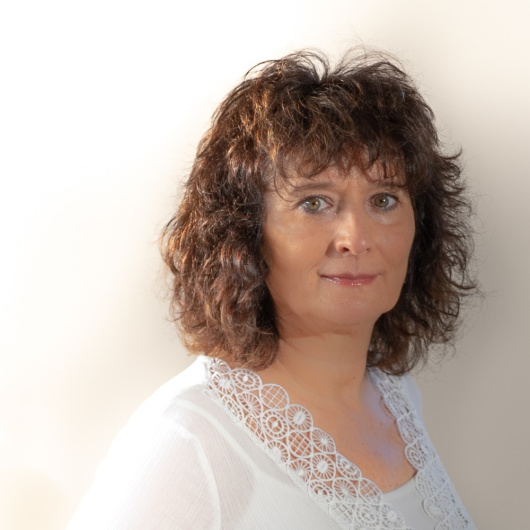
Durucskó Gabriella
Credit Expert

