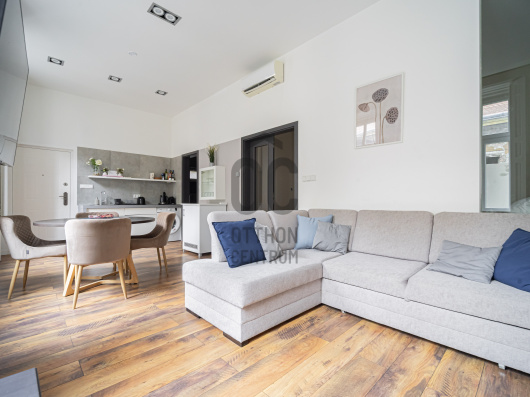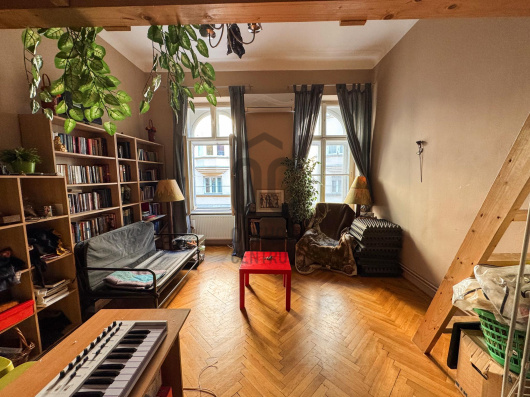240,743,680 Ft
608,000 €
- 140m²
- 3 Rooms
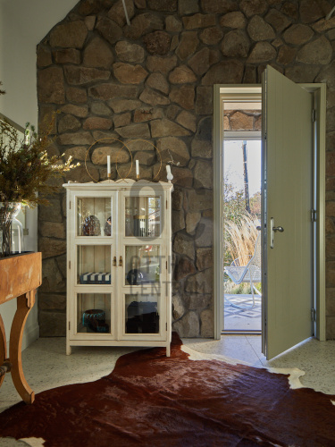
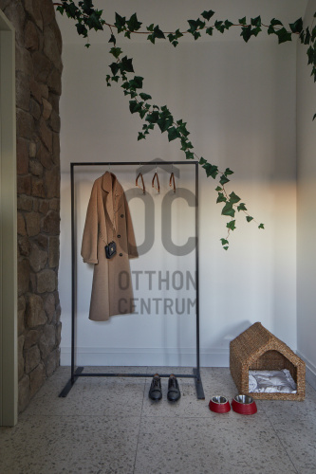
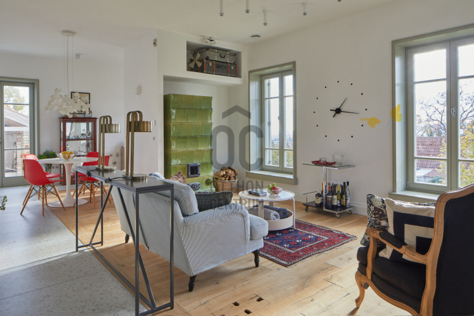
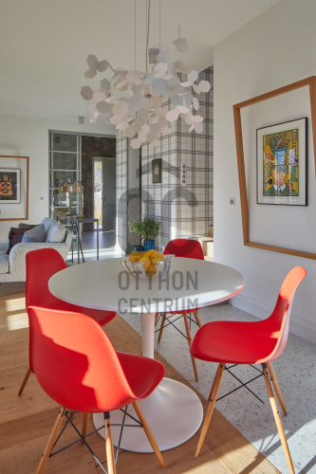
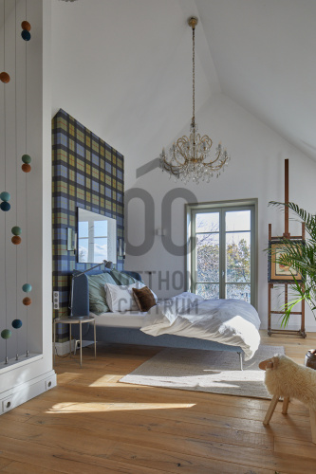
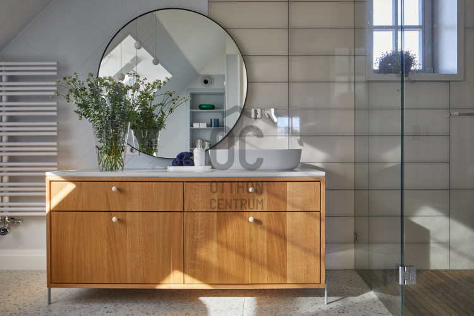
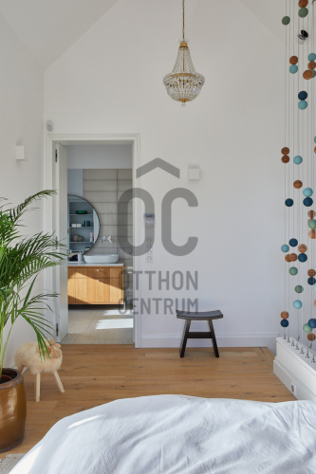
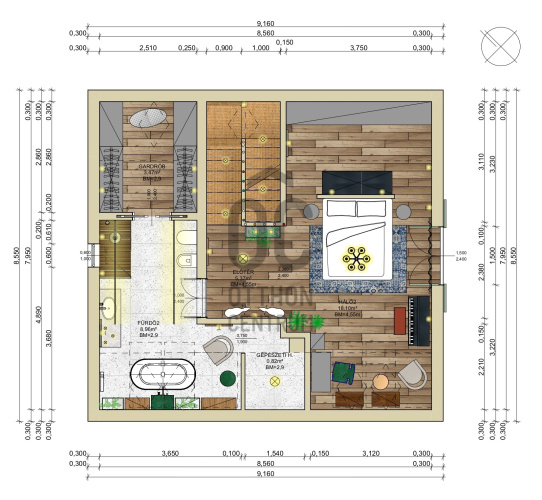
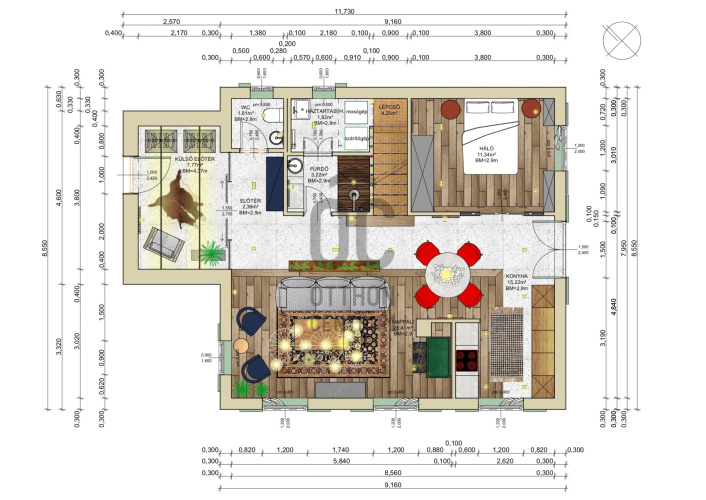
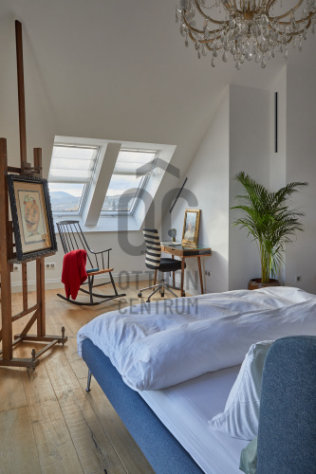
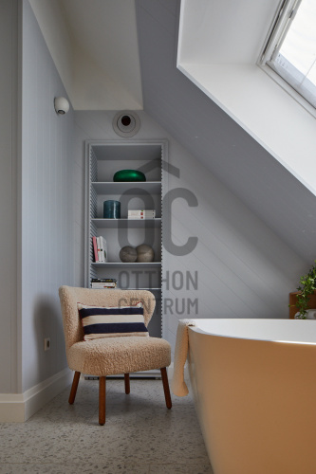
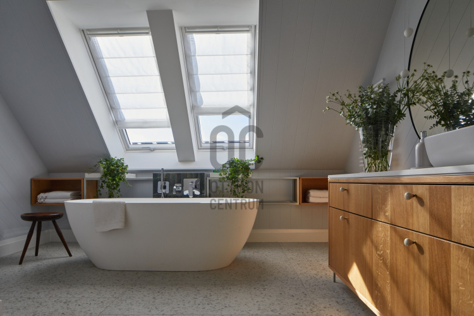
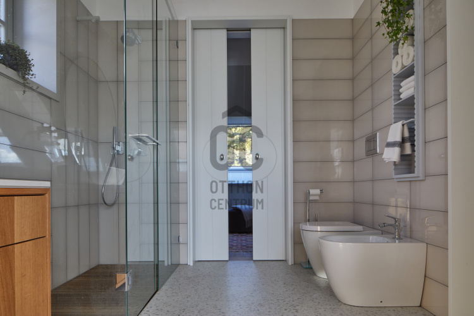
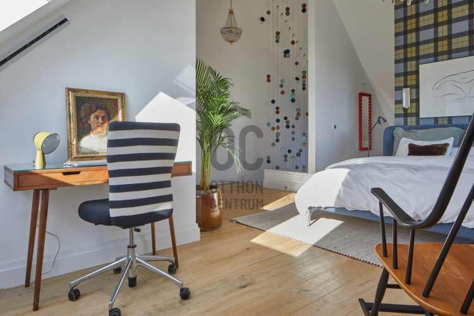
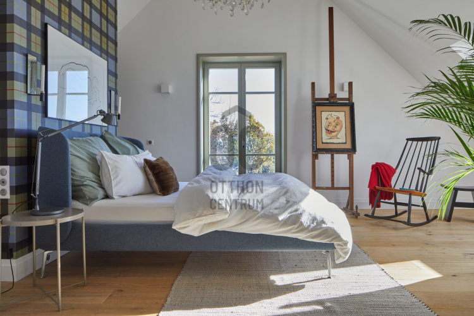
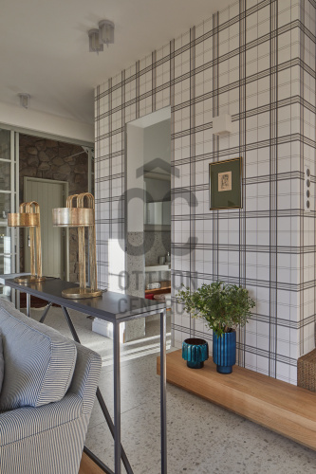
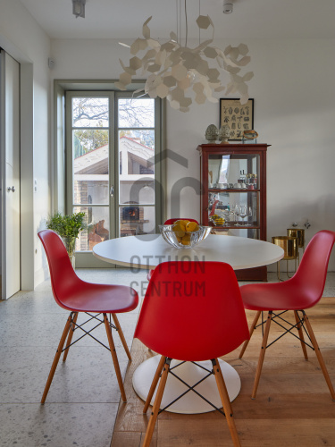
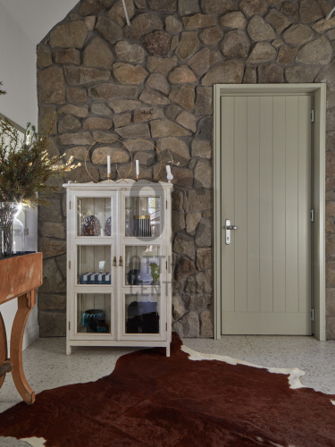
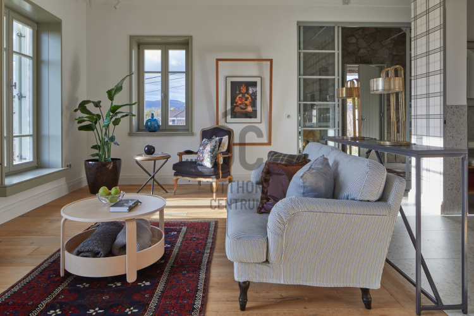
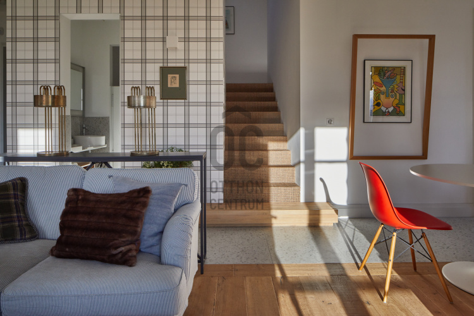
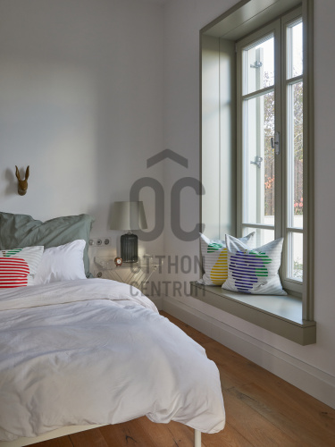
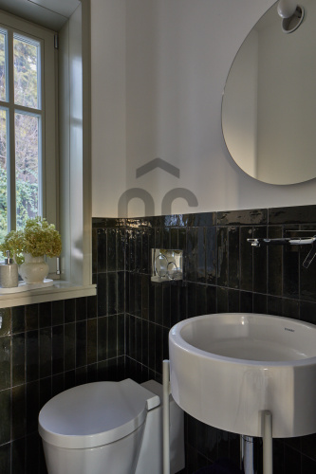
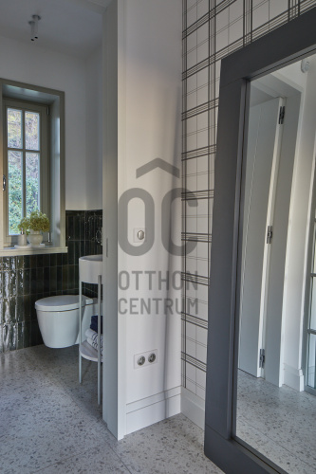
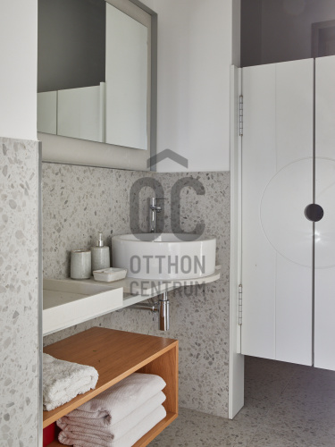
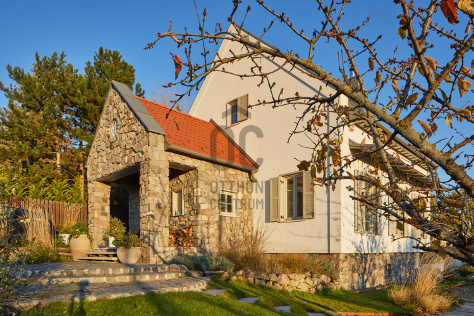
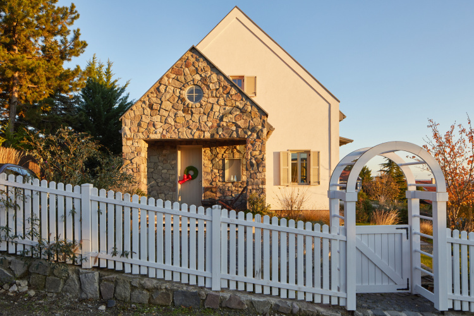
In the picturesque Pismány Hill of Szentendre – for sale: a unique, luxury family home with breathtaking, unobstructed panoramic views
Located in one of the most beautiful parts of Szentendre, in Upper Pismány, this thoughtfully designed home, completed in 2024, is now available for sale.
The spacious layout harmoniously combines functionality with unique style – the clean, elegant living room, two bedrooms, walk-in closet, and two bathrooms ensure maximum comfort.
The 140 m² interior was envisioned by a professional interior designer, where natural materials, refined details, and functional design come together in perfect balance.
Minimalist elegance and premium materials are seamlessly blended to create a truly distinctive atmosphere.
The 900 m² garden, designed by a landscape architect, is a true oasis of space and tranquility – a harmonious fusion of nature and contemporary lifestyle.
A special feature of the garden is the outdoor summer kitchen with a traditional wood-fired oven, offering the perfect setting for family or social gatherings.
A charming small cellar is also available for storing wine or other treasures.
This property is an ideal choice for those who seek peace, a nature-inspired lifestyle, and high-level comfort – all wrapped in a one-of-a-kind design.
This home is not for those seeking something ordinary – it’s for those in search of something truly special!
The spacious layout harmoniously combines functionality with unique style – the clean, elegant living room, two bedrooms, walk-in closet, and two bathrooms ensure maximum comfort.
The 140 m² interior was envisioned by a professional interior designer, where natural materials, refined details, and functional design come together in perfect balance.
Minimalist elegance and premium materials are seamlessly blended to create a truly distinctive atmosphere.
The 900 m² garden, designed by a landscape architect, is a true oasis of space and tranquility – a harmonious fusion of nature and contemporary lifestyle.
A special feature of the garden is the outdoor summer kitchen with a traditional wood-fired oven, offering the perfect setting for family or social gatherings.
A charming small cellar is also available for storing wine or other treasures.
This property is an ideal choice for those who seek peace, a nature-inspired lifestyle, and high-level comfort – all wrapped in a one-of-a-kind design.
This home is not for those seeking something ordinary – it’s for those in search of something truly special!
Registration Number
H503731
Property Details
Sales
for sale
Legal Status
used
Character
house
Construction Method
brick
Net Size
140 m²
Gross Size
145 m²
Plot Size
894 m²
Heating
Gas circulator
Ceiling Height
300 cm
Number of Levels Within the Property
1
Orientation
South-West
View
Green view
Condition
Excellent
Condition of Facade
Excellent
Basement
Independent
Neighborhood
quiet, green
Year of Construction
2024
Number of Bathrooms
2
Water
Available
Gas
Available
Electricity
Available
Sewer
Available
Rooms
entryway
8 m²
bathroom-toilet
9 m²
kitchen
15 m²
open-plan living and dining room
26 m²
room
11 m²

Ruczek Krisztina
Credit Expert





























