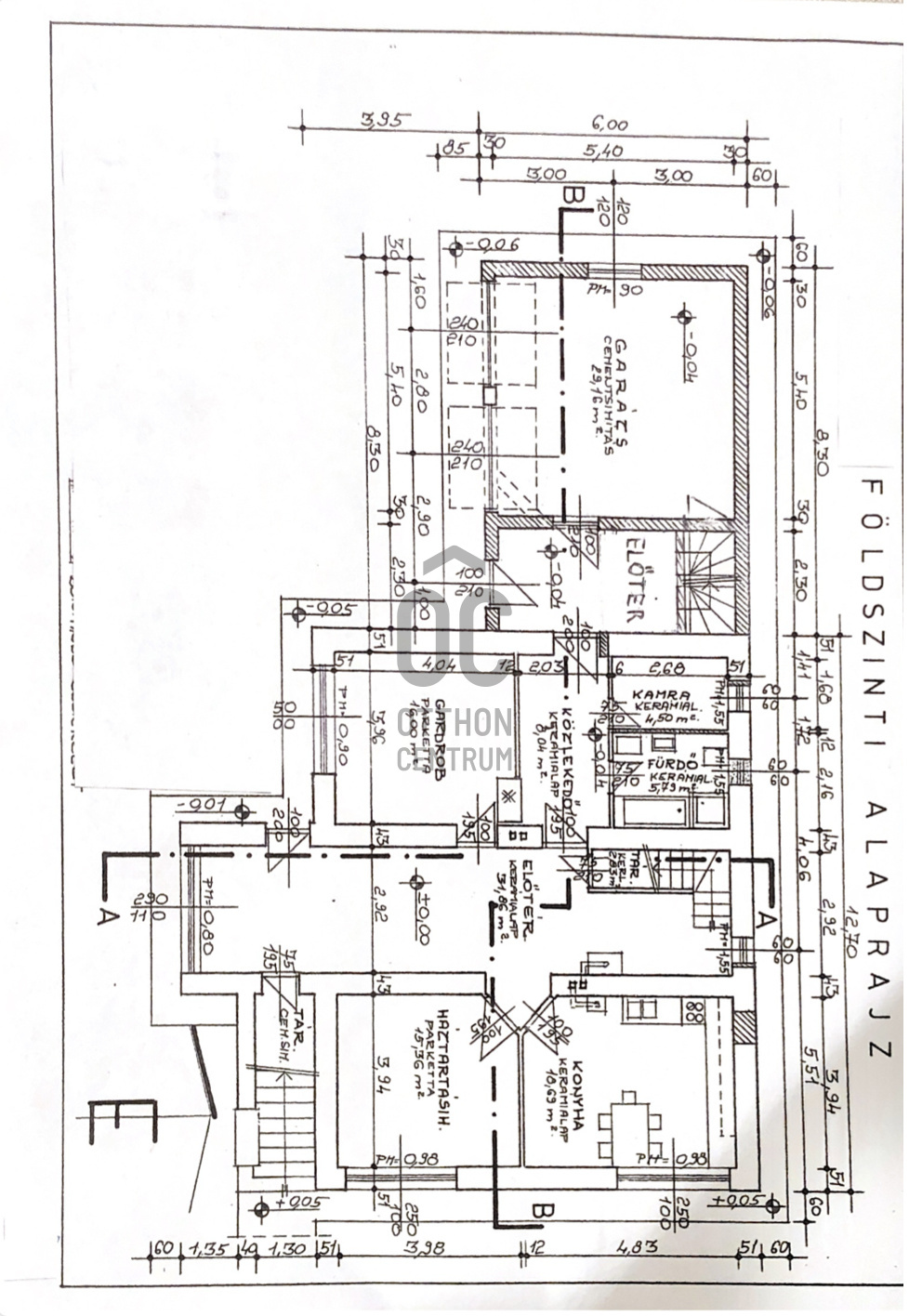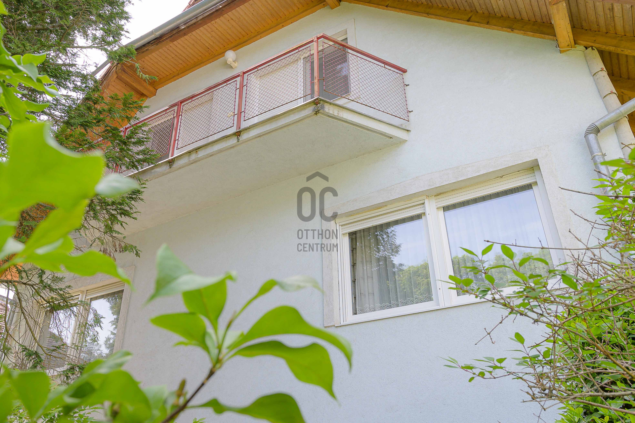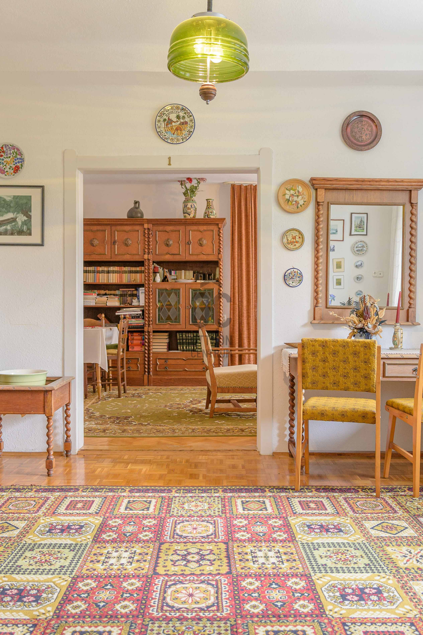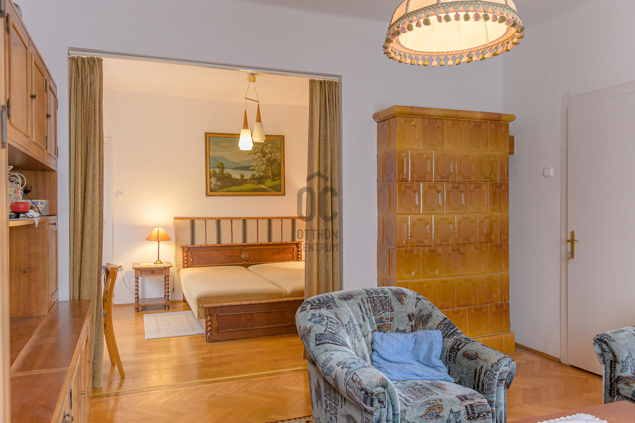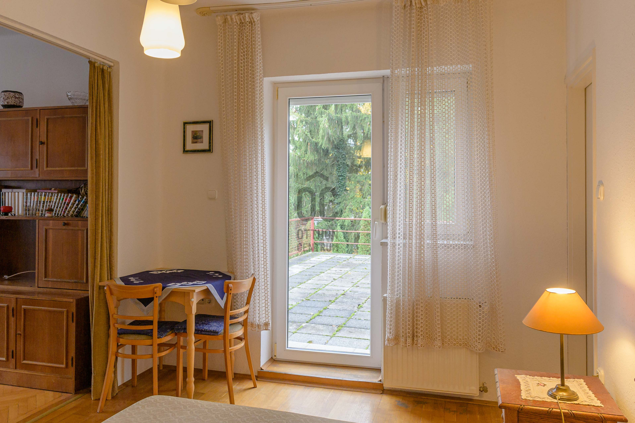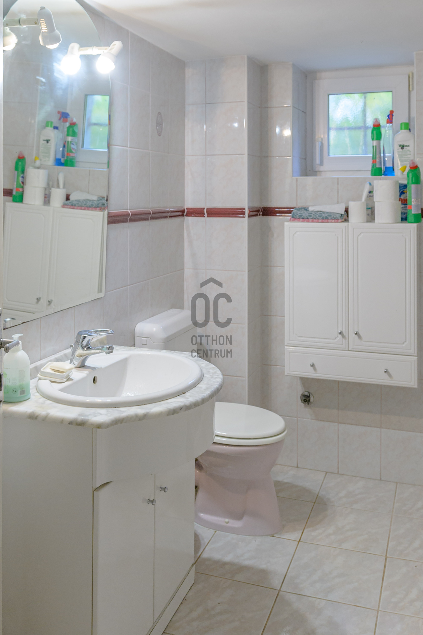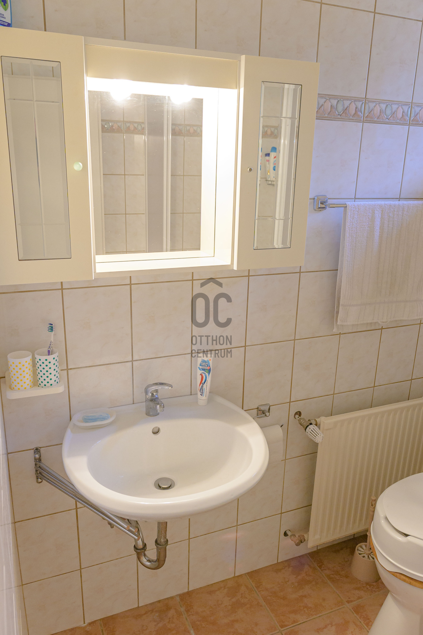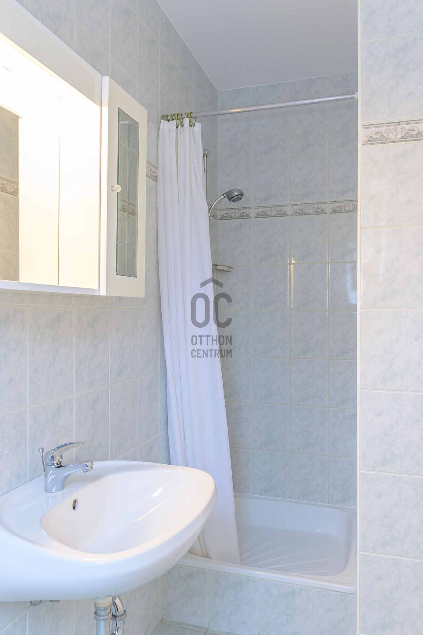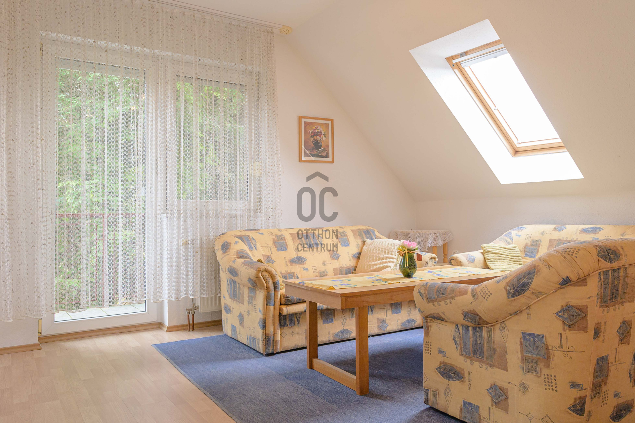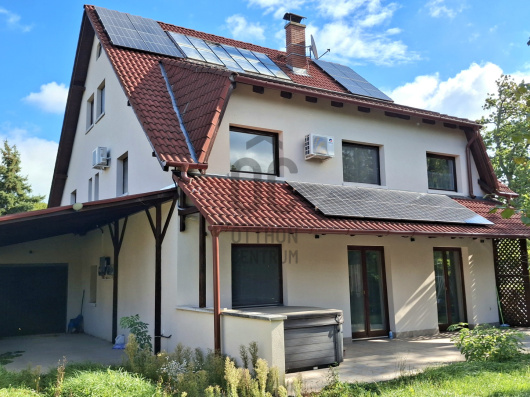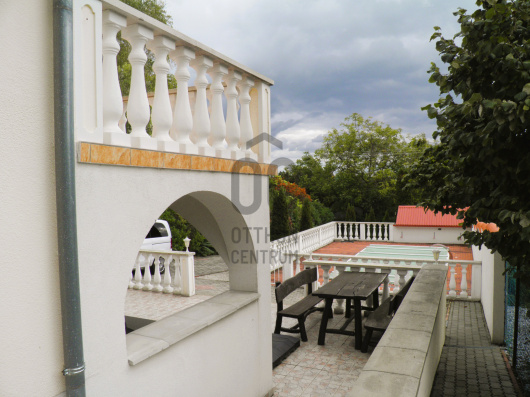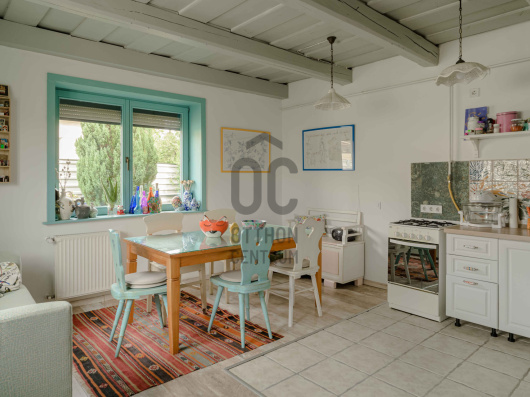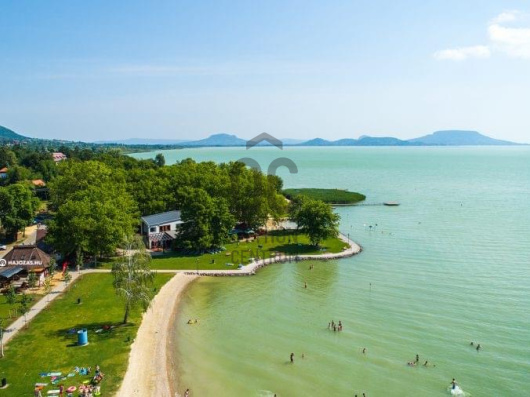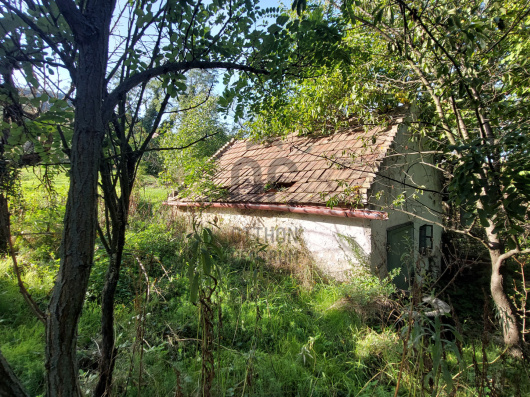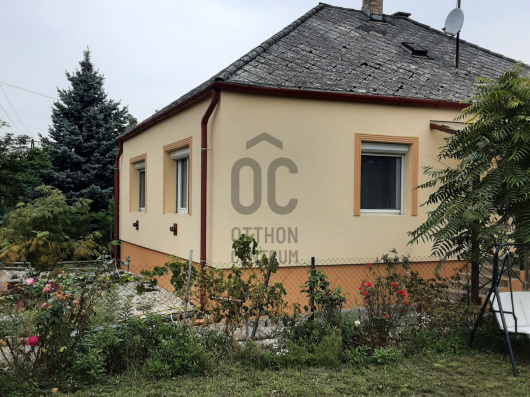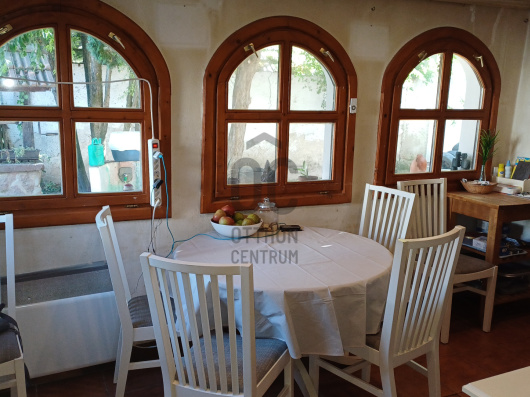178,900,000 Ft
459,000 €
- 330m²
- 6 Rooms
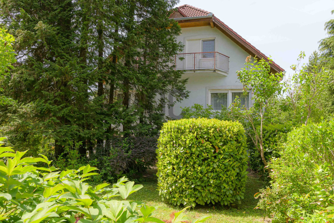
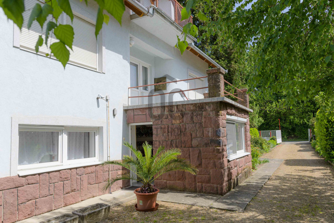
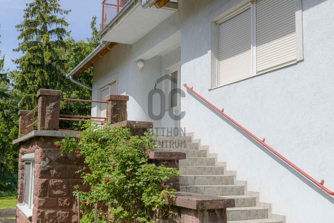
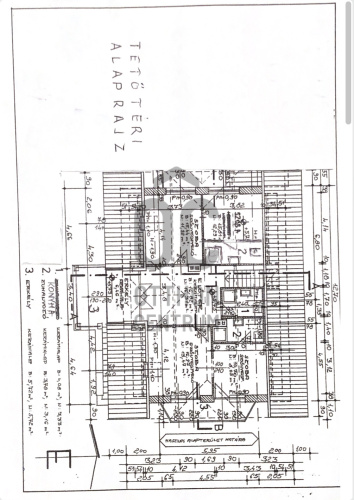
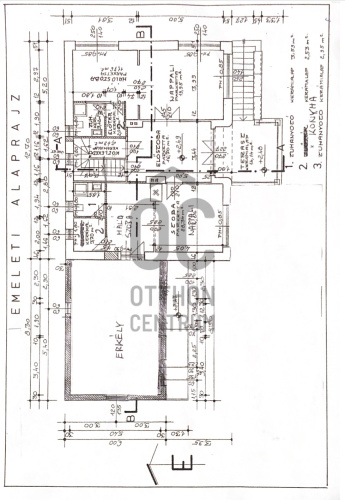
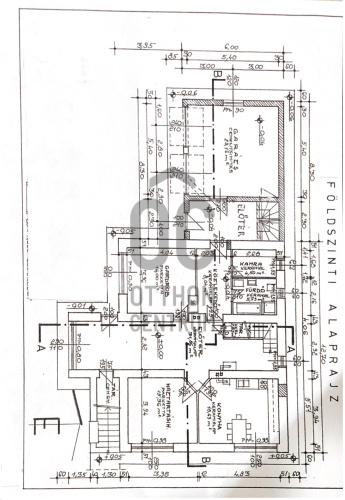
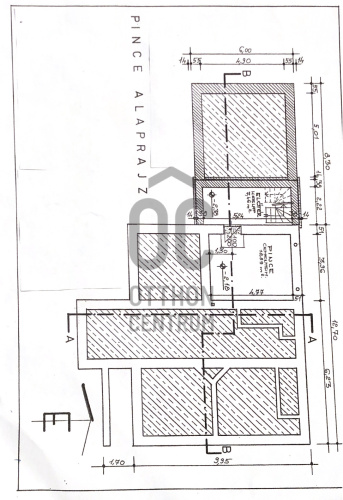
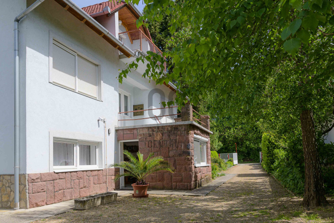
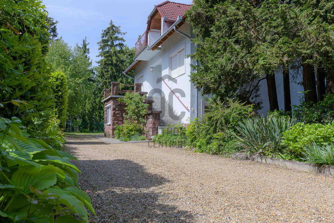
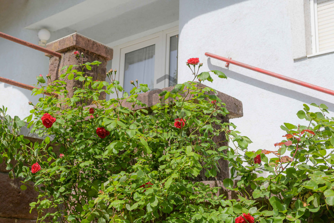
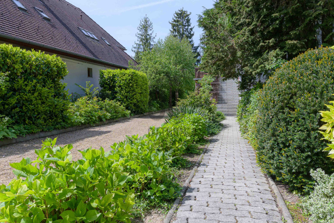
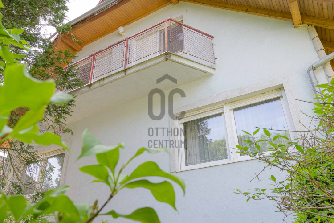
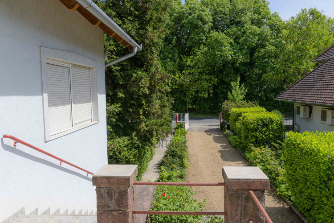
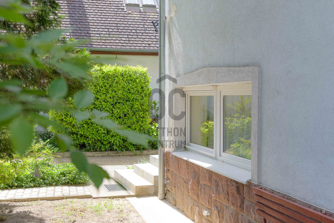
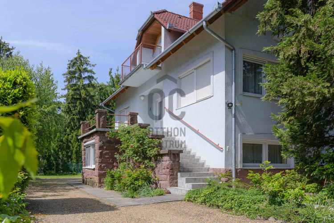
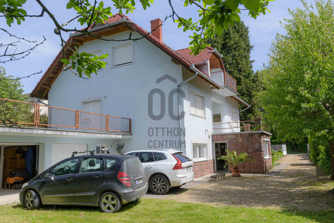
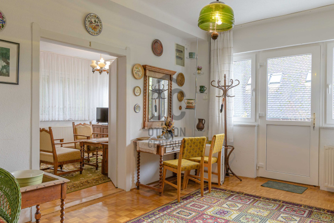
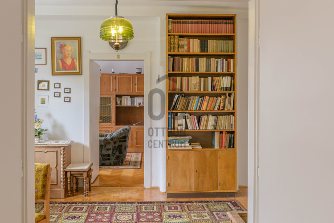
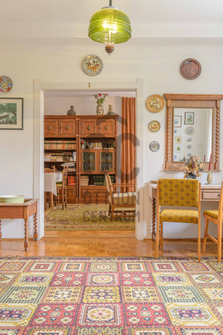
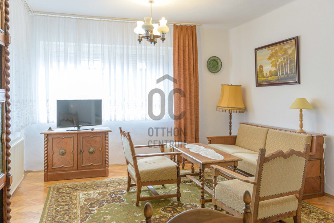
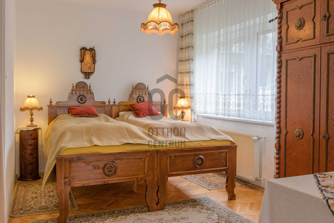
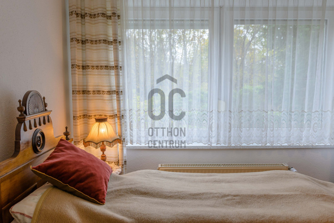
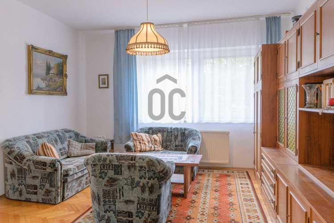
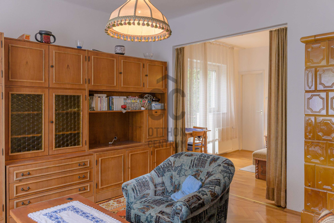
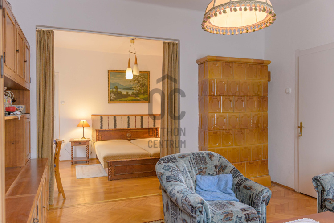
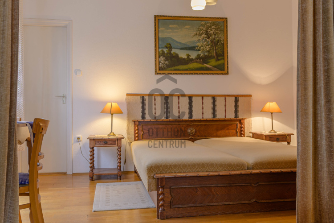
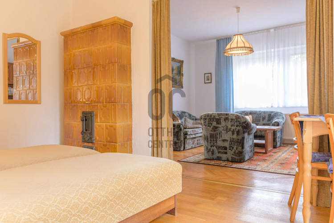
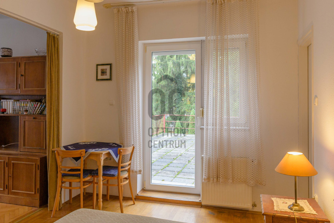
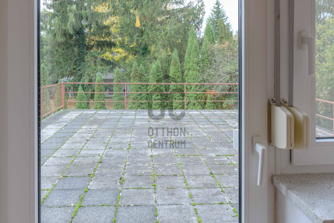
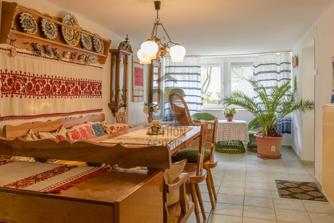
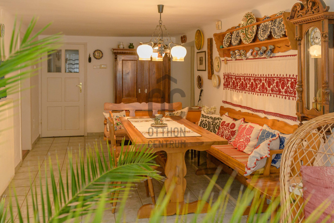
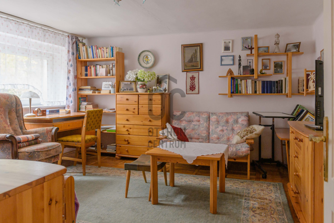
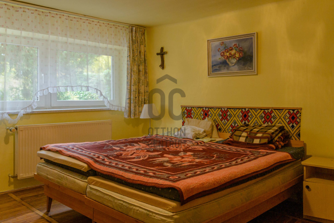
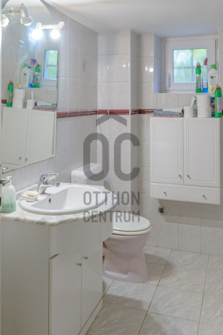
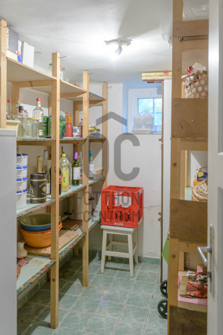
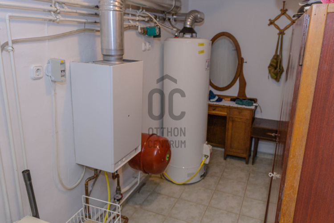
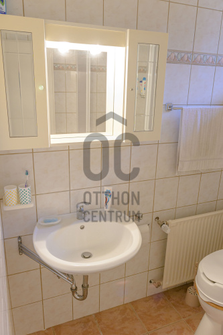
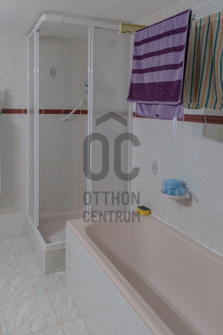
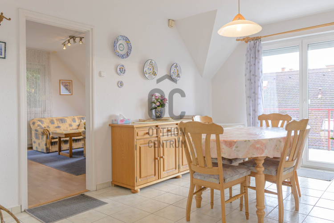
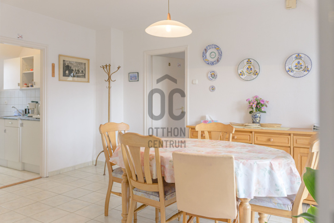
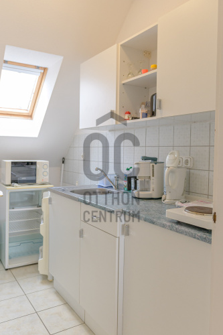
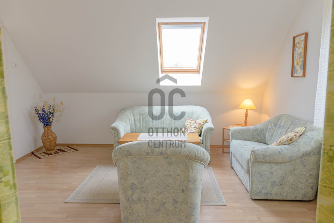
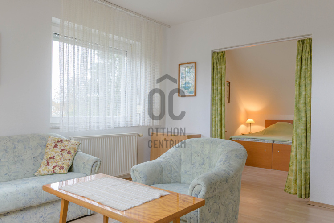
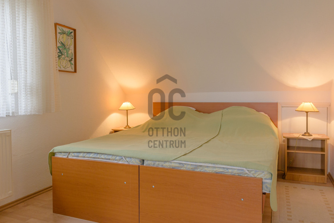
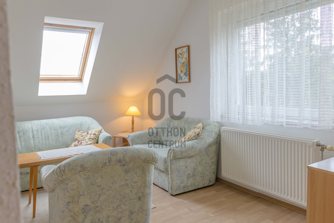
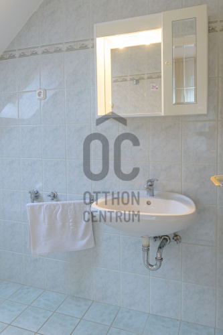
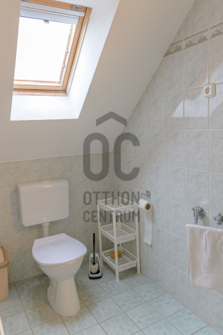
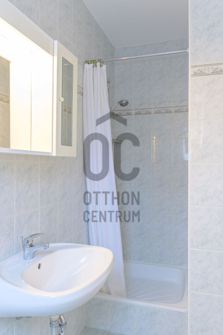
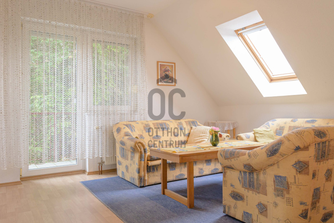
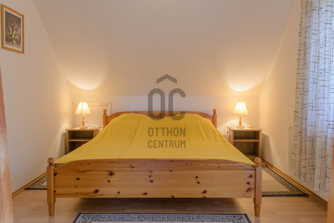
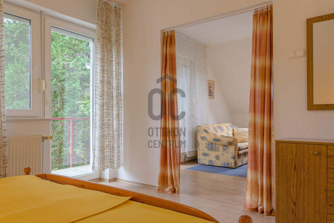
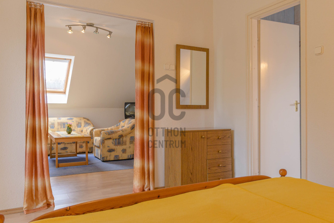
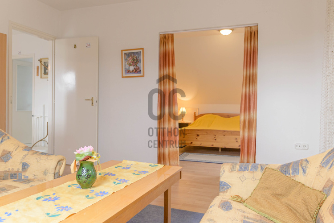
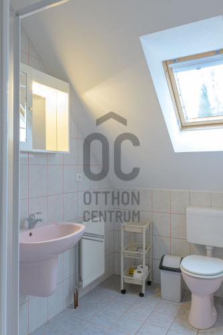
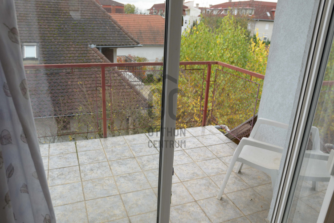
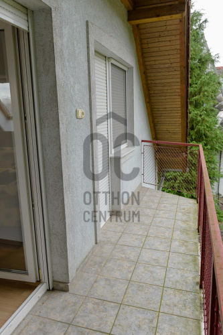
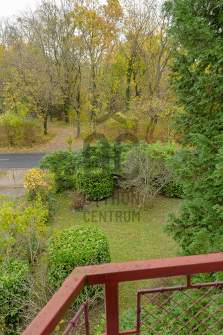
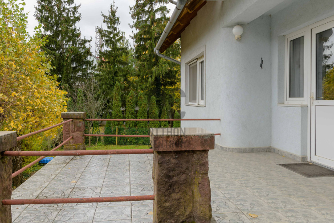
Spacious Multi-Unit Family Home for Sale in Hévíz – Excellent Investment Opportunity!
Located in one of Hévíz’s most sought-after areas, just minutes from the world-famous thermal lake, this property offers both comfort and excellent rental potential.
Built in the early 1980s, it sits on a well-maintained 819 m² plot with a landscaped garden and a 49 m² rooftop sun terrace.
Key Features:
- 6 individual units across 3 floors
- Ground floor (accessible): living room, bedroom, kitchen, bathroom, separate WC, garage access
- First floor: 2 separate apartments with living/bedroom and bathroom
- Attic floor: 2 units with balcony, shared kitchen
- Double garage with indoor access
- Multiple storage rooms
Technical Details:
- Heating: gas boiler with radiator system + tile stoves
- Hot water: electric and gas water heaters
- Double-glazed plastic windows
Location Highlights:
5 minutes to the thermal lake of Hévíz
Zala Springs Golf Resort nearby
Quiet, green environment
Perfect for permanent living or year-round short-term rentals
Built in the early 1980s, it sits on a well-maintained 819 m² plot with a landscaped garden and a 49 m² rooftop sun terrace.
Key Features:
- 6 individual units across 3 floors
- Ground floor (accessible): living room, bedroom, kitchen, bathroom, separate WC, garage access
- First floor: 2 separate apartments with living/bedroom and bathroom
- Attic floor: 2 units with balcony, shared kitchen
- Double garage with indoor access
- Multiple storage rooms
Technical Details:
- Heating: gas boiler with radiator system + tile stoves
- Hot water: electric and gas water heaters
- Double-glazed plastic windows
Location Highlights:
5 minutes to the thermal lake of Hévíz
Zala Springs Golf Resort nearby
Quiet, green environment
Perfect for permanent living or year-round short-term rentals
Registration Number
H503228
Property Details
Sales
for sale
Legal Status
used
Character
house
Construction Method
brick
Net Size
330 m²
Gross Size
195 m²
Plot Size
819 m²
Size of Terrace / Balcony
58 m²
Heating
Gas circulator
Ceiling Height
280 cm
Number of Levels Within the Property
3
Orientation
East
Condition
Good
Condition of Facade
Good
Basement
Independent
Neighborhood
quiet, good transport, green, central
Year of Construction
1970
Number of Bathrooms
5
Garage
Included in the price
Garage Spaces
2
Water
Available
Gas
Available
Electricity
Available
Sewer
Available
Multi-Generational
yes
Storage
Independent
Distance to Waterfront
500 meters
Rooms
entryway
2 m²
room
12.29 m²
bathroom-toilet
3.53 m²
room
10 m²
bathroom-toilet
1.86 m²
kitchen
2.4 m²
living room
16.97 m²
living room
15.44 m²
dining room
6.46 m²
loggia
8 m²
living room
19.95 m²
living room
28.34 m²
bedroom
17.76 m²
corridor
2.49 m²
bedroom
12 m²
terrace
14.14 m²
values.realestate.szobatipus.49
52 m²

Edve János
Credit Expert






