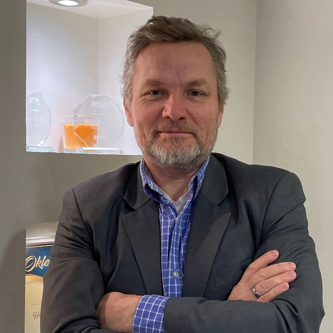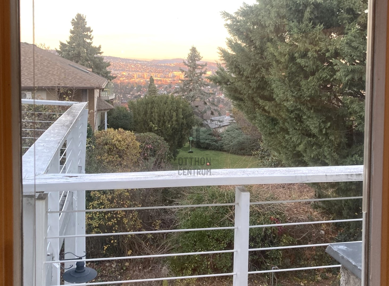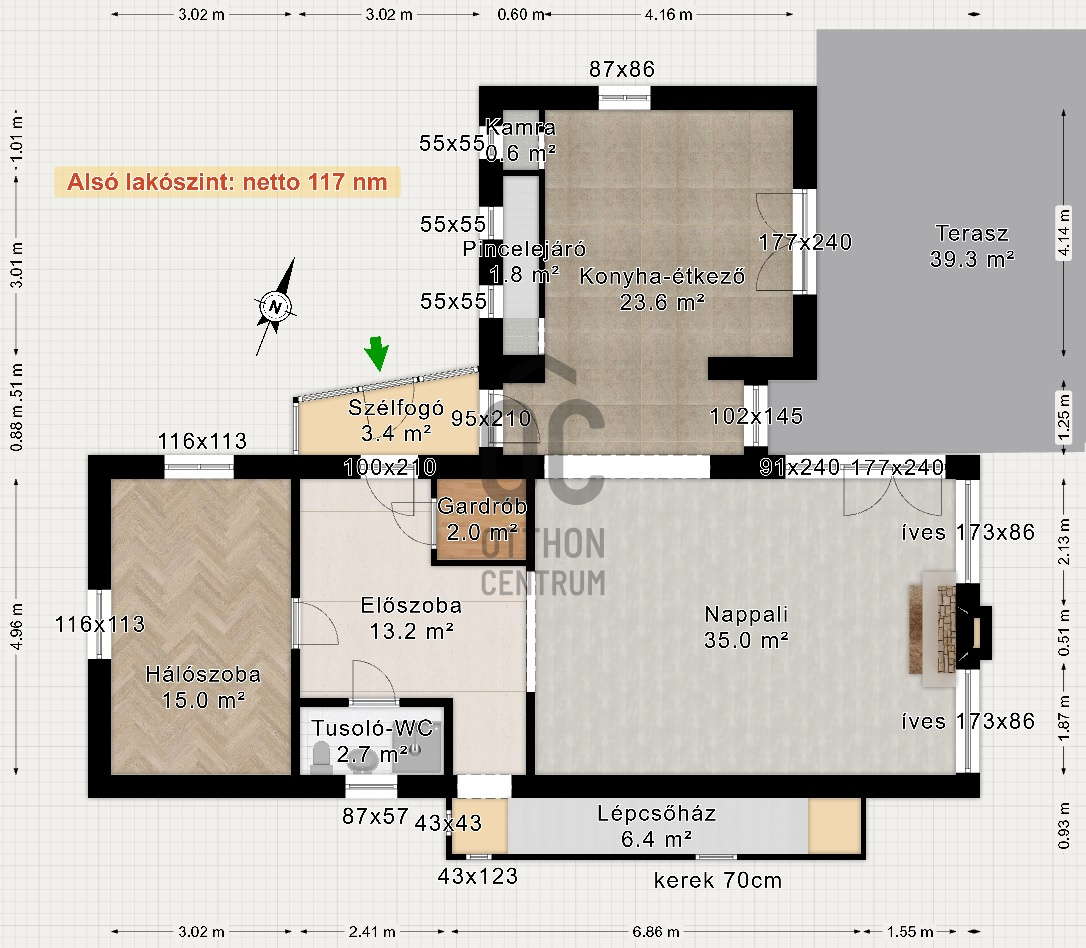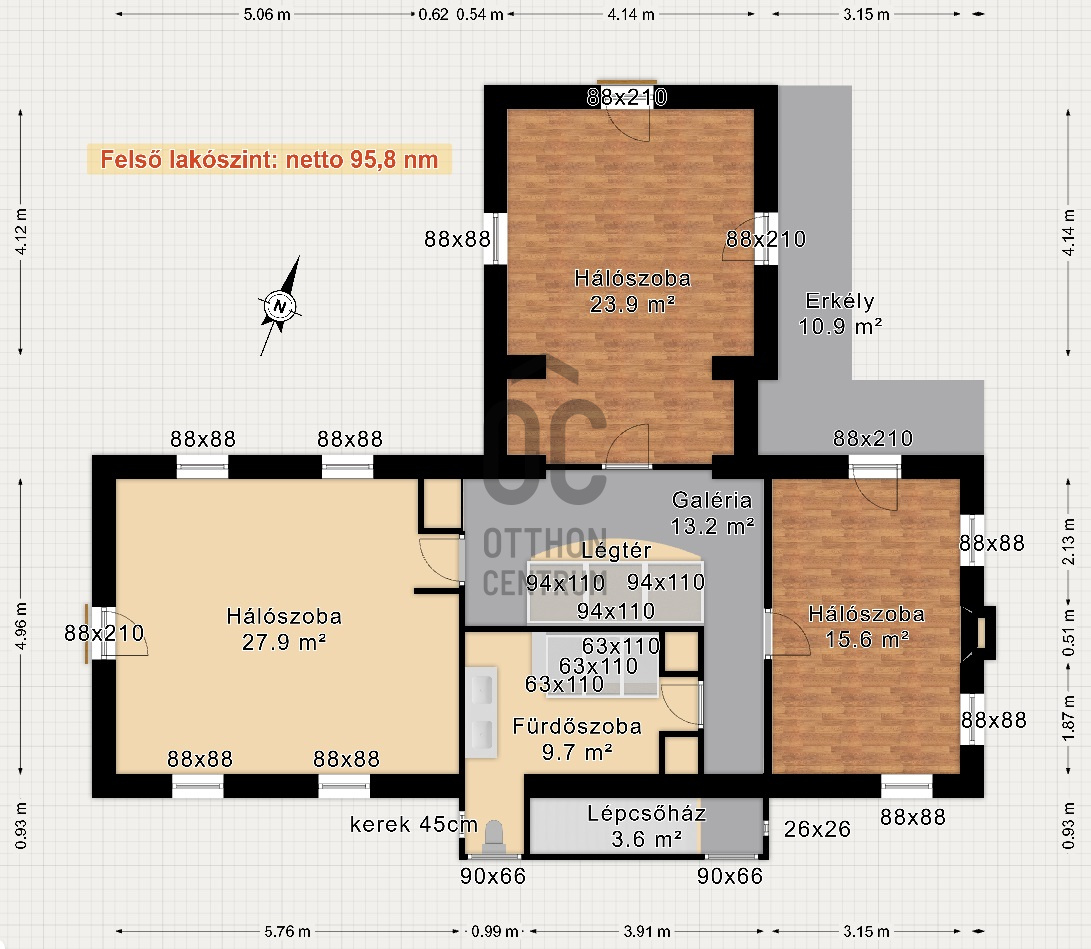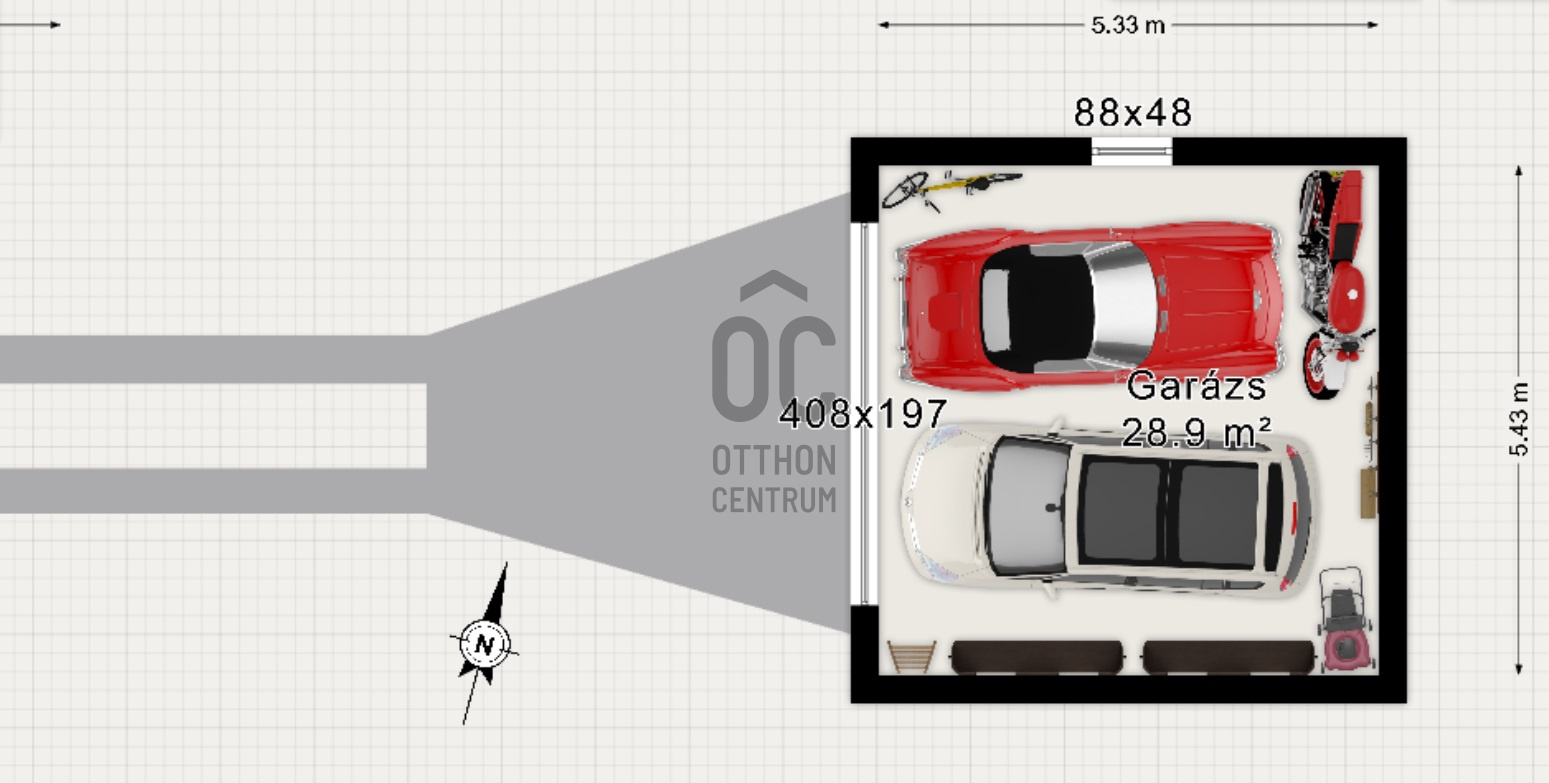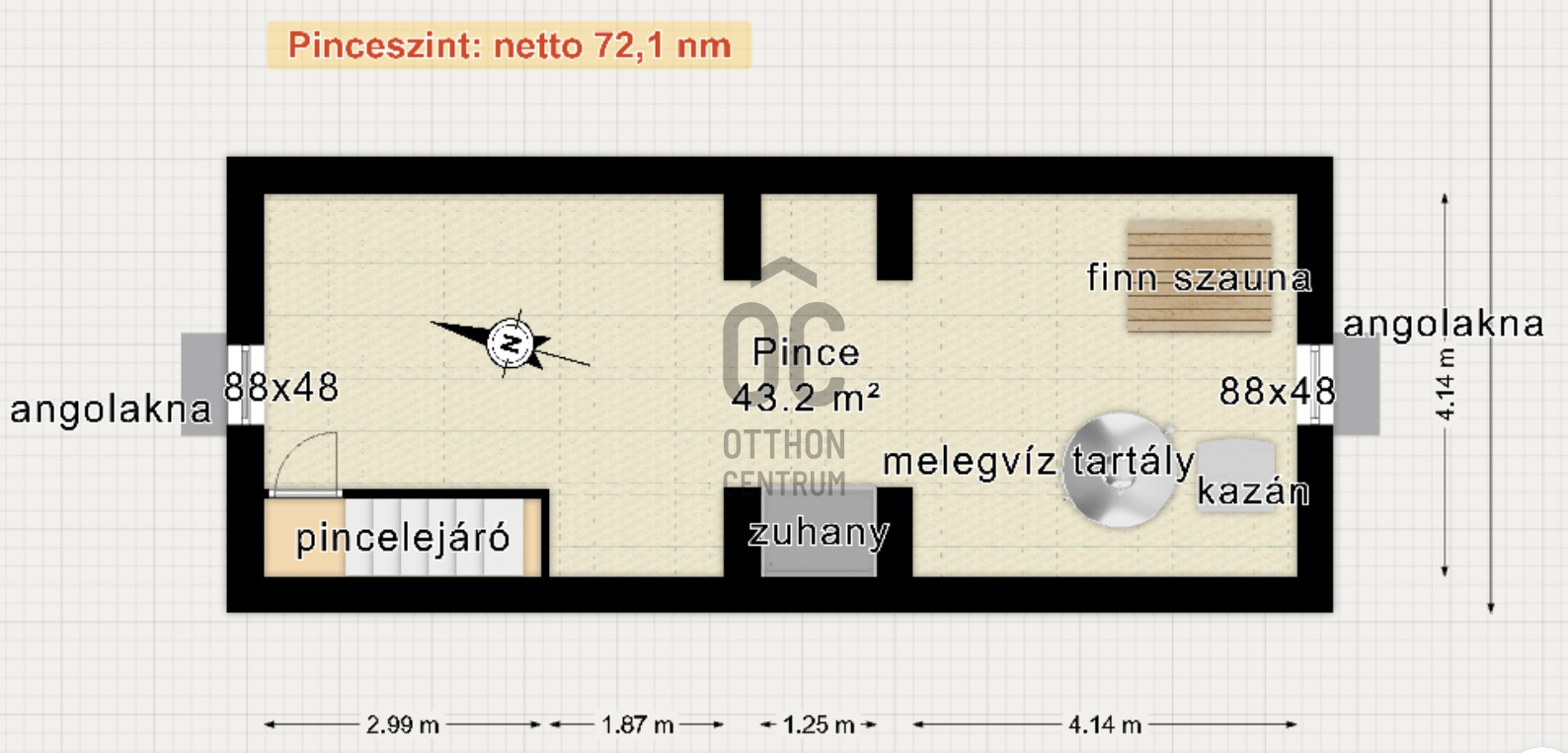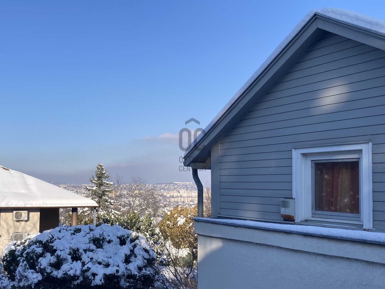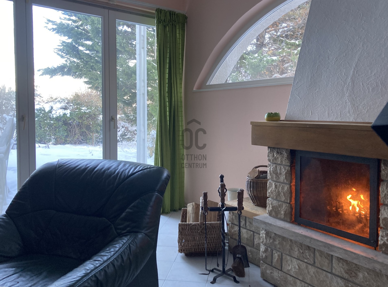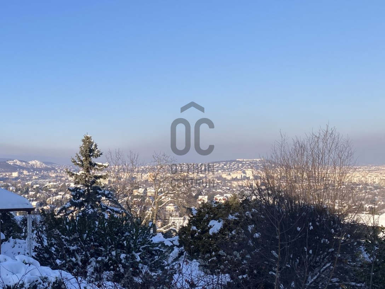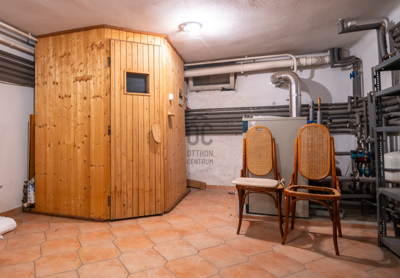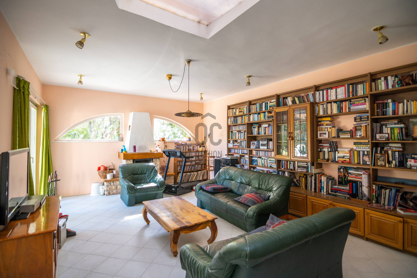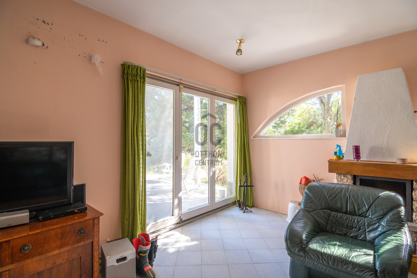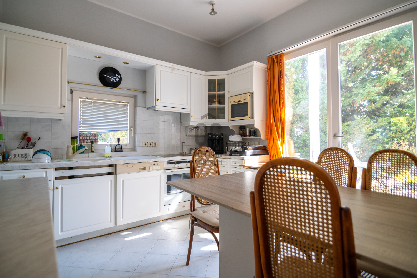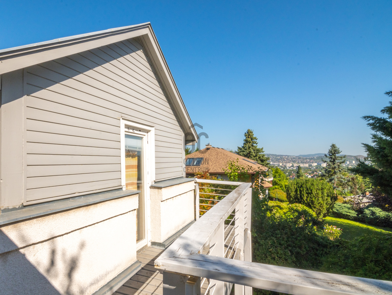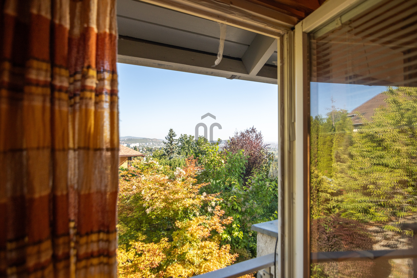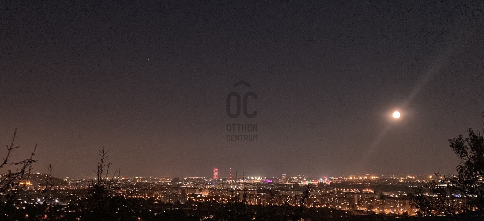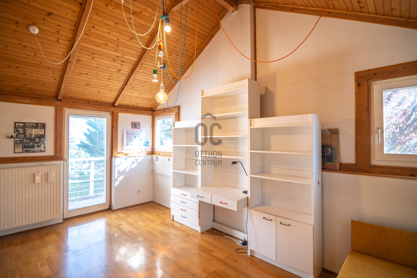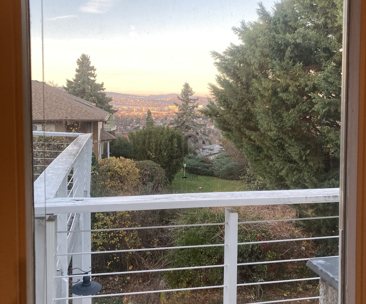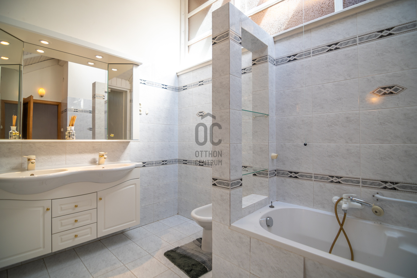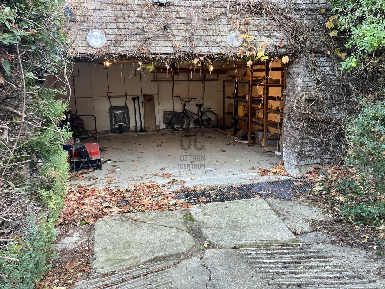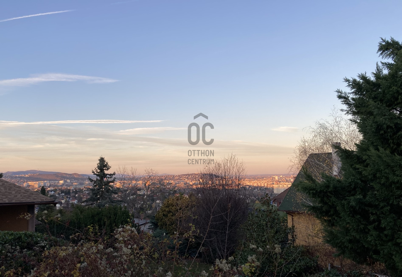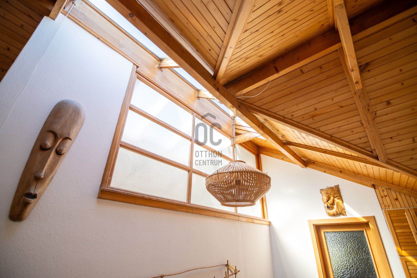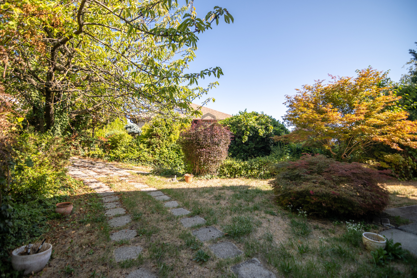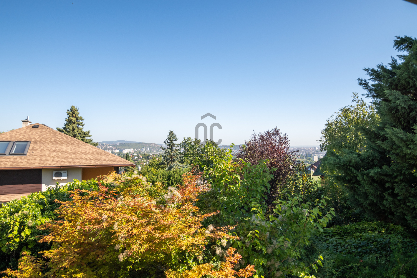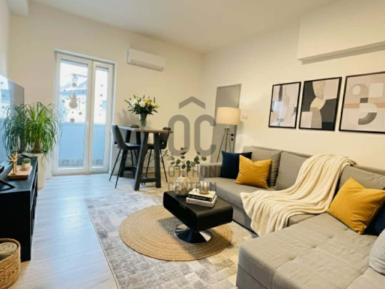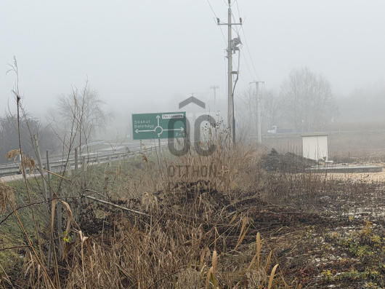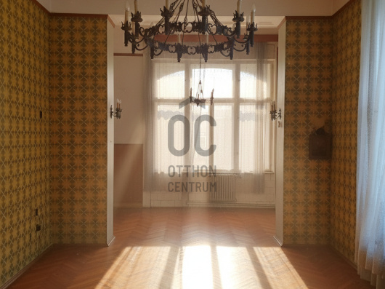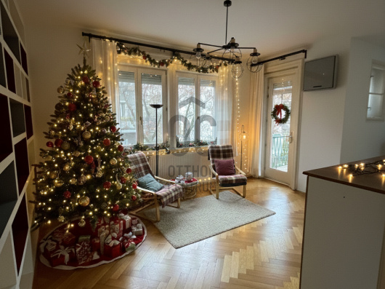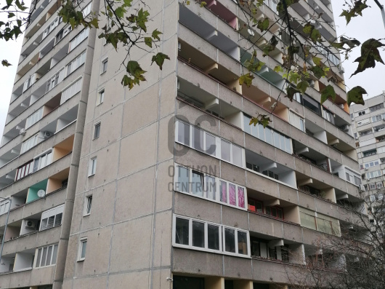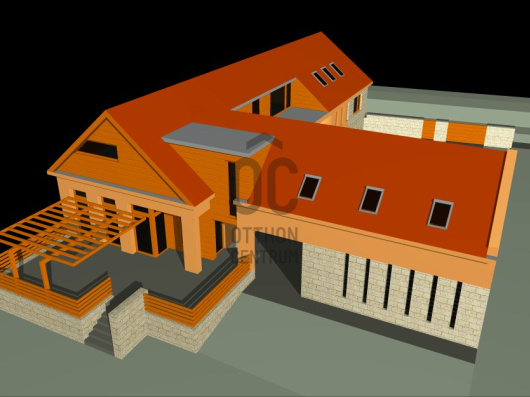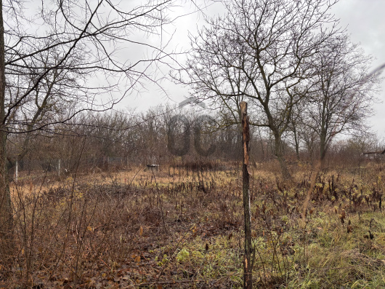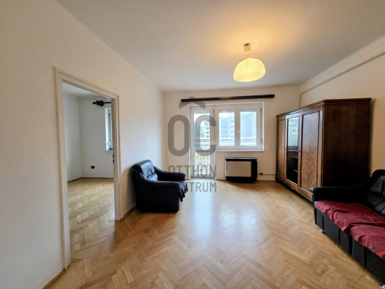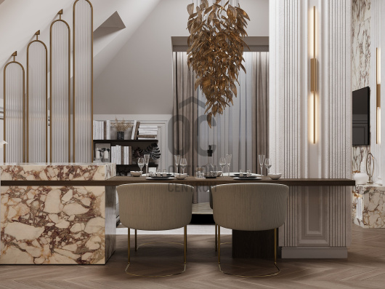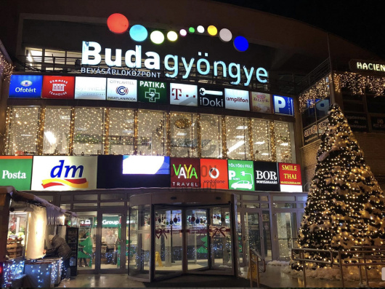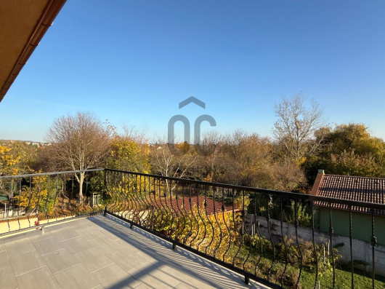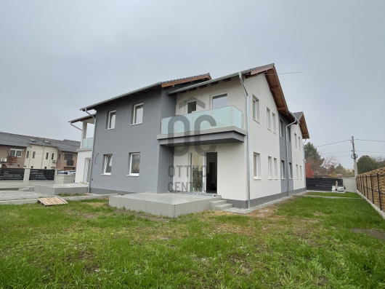179,900,000 Ft
472,000 €
- 286m²
- 5 Rooms
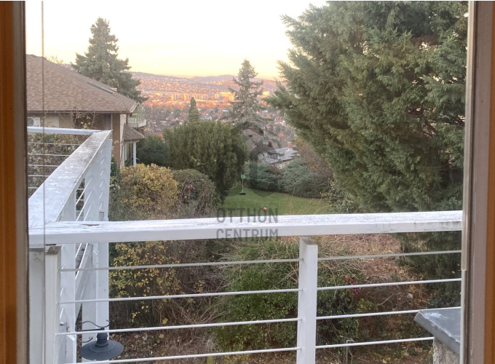
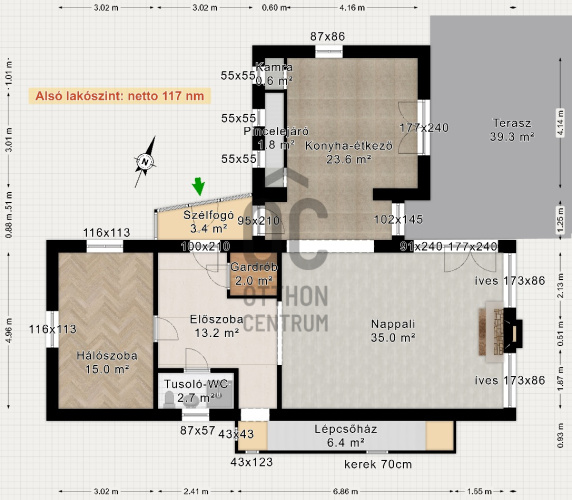
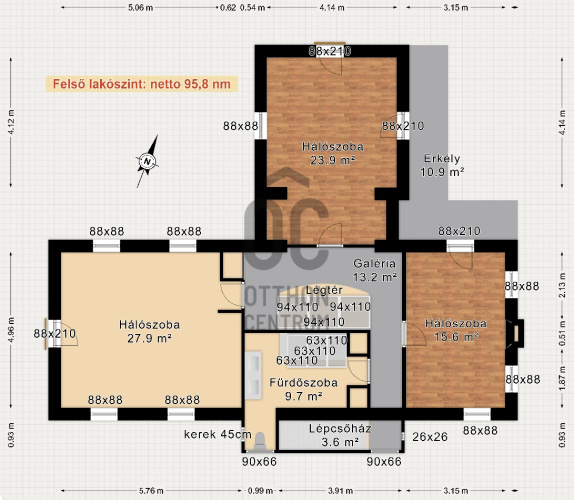
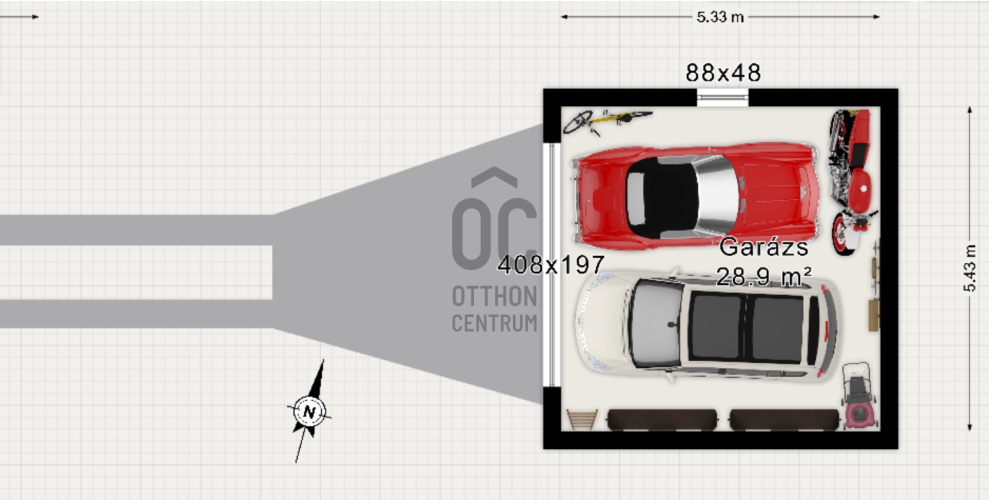
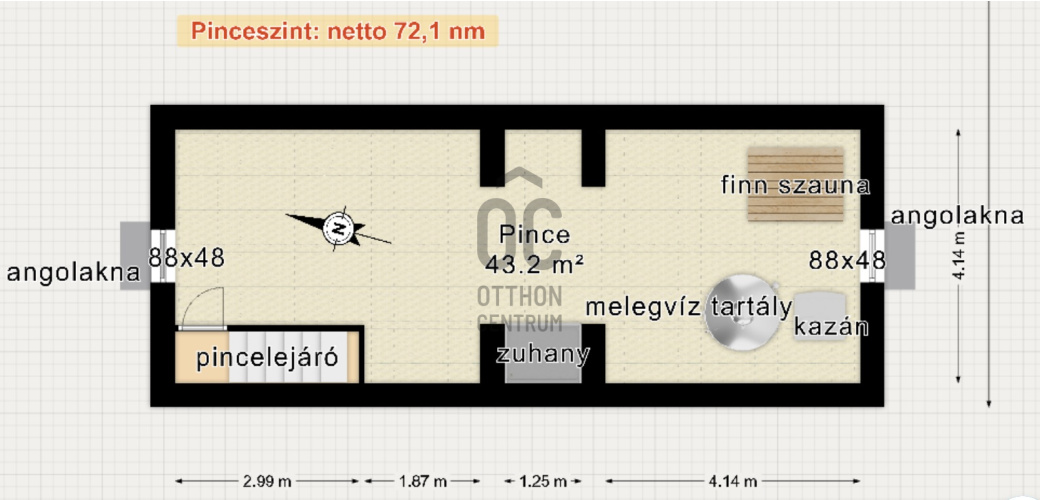
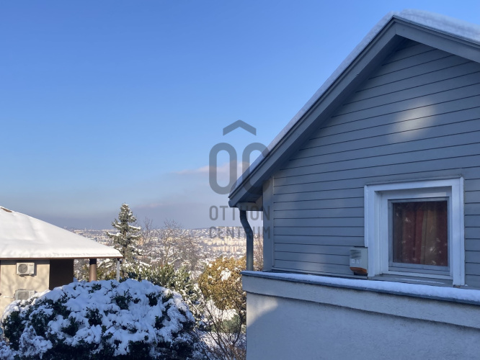
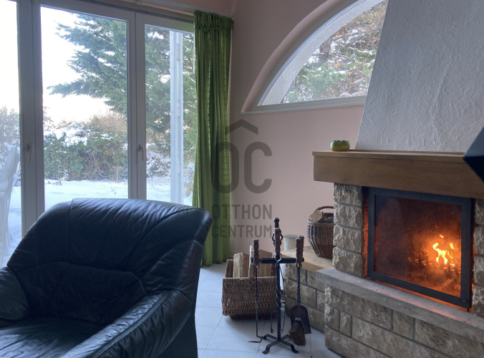
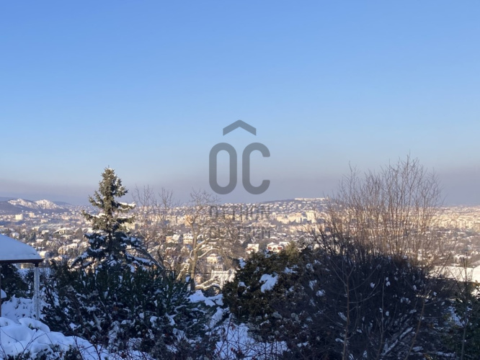
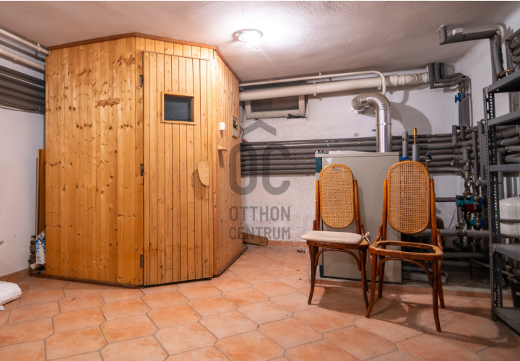
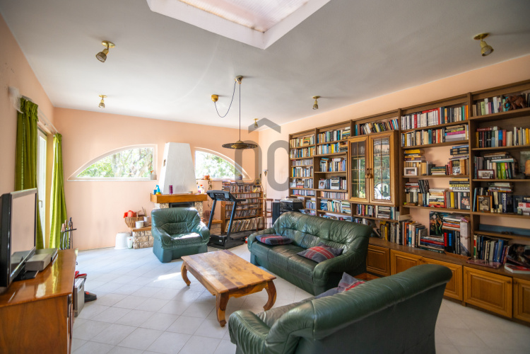
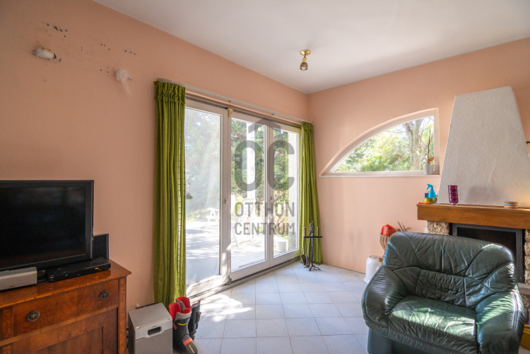
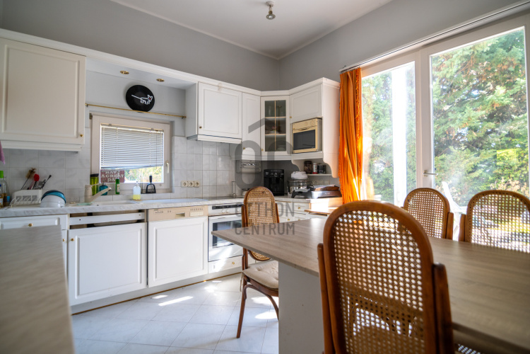
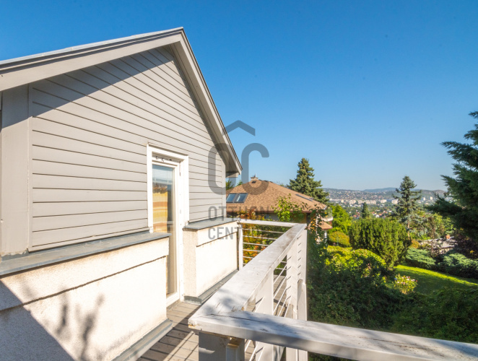
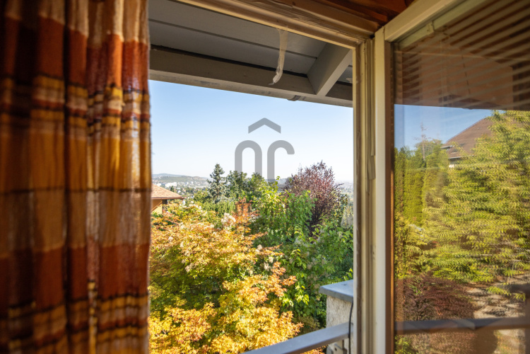
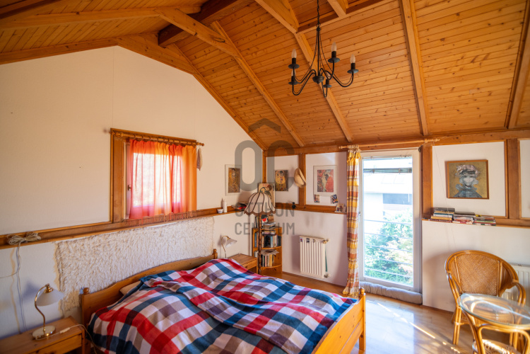
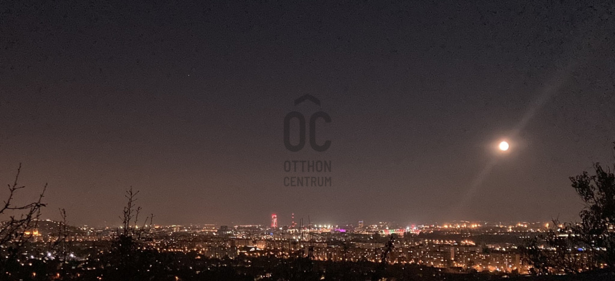
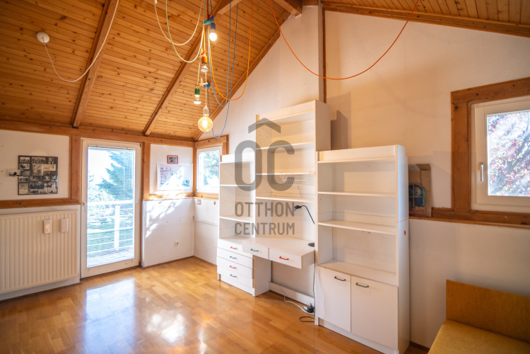
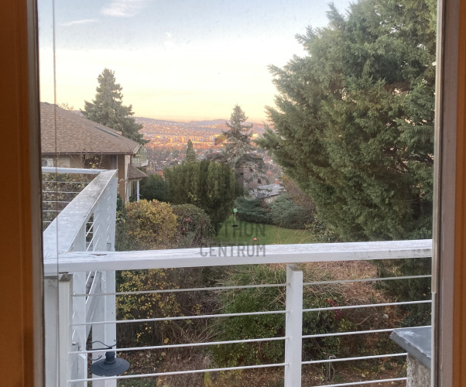
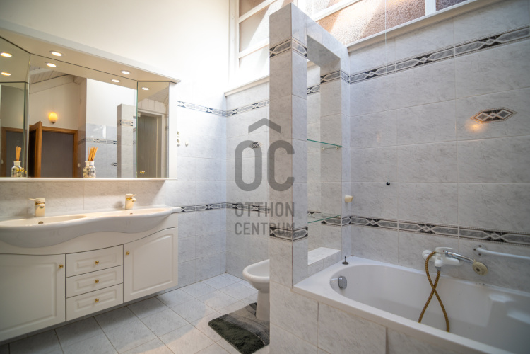
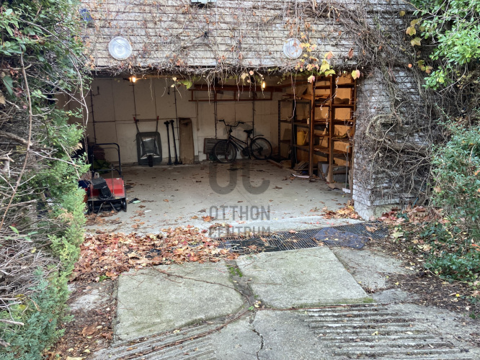
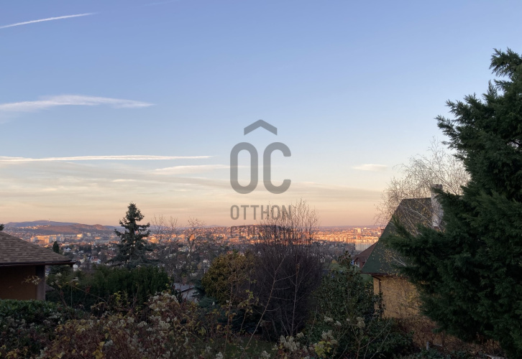
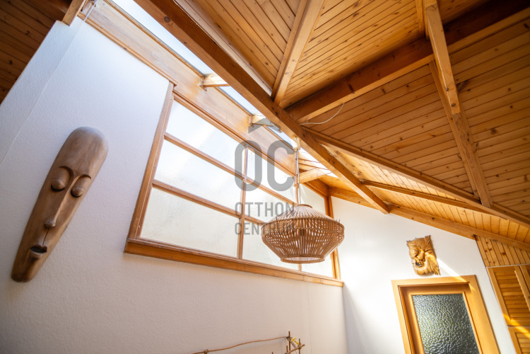
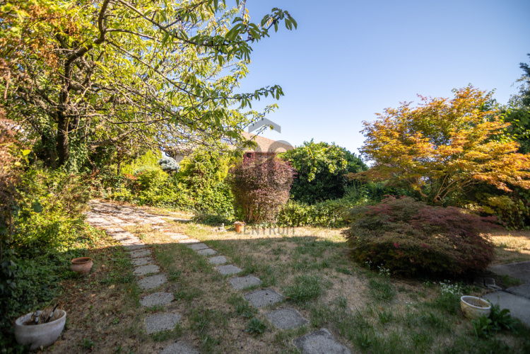
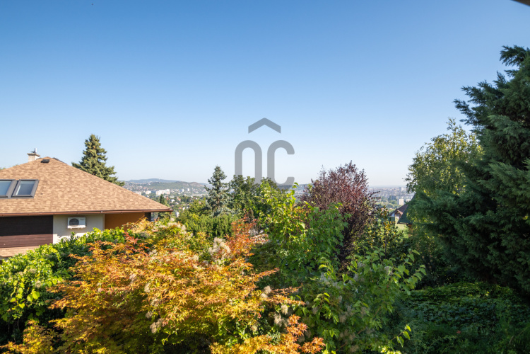
Quiet, panoramic house on the hill!
For sale: A family house with a living area of 286 sqm, with a basement, two internal levels, great features, and in condition appropriate for its age, located on the border of the XI and XXII districts in Budafok, complete with a double garage and a private garden. **Neighborhood:** We are in a quiet, suburban area with family houses, in the gently sloping region bordering Budafok and the XI district. **Transport:** The bus stops for lines 150B, 251, 251A, and 251E are just a half-minute walk away. **Garden:** The property is surrounded by a well-maintained area featuring ornamental plants, fruit trees, and flowers, protected from curious eyes from the street. Below the garden, there is a green-roofed, two-car garage. **Building:** The house, built in 1993, has a concrete ceiling and brick walls, designed by a renowned architectural firm, characterized by unique interior design solutions. Distinctive spatial formations, flooring solutions, wooden inlays, and the design of the windows create a special atmosphere. The windows are wooden, double-glazed, and thermally insulated. On the ground floor, there is a spacious living room with a fireplace, overlooking the large terrace and garden, a large bedroom, kitchen-dining area, pantry, and a shower-toilet. On the basement level, accessible from the kitchen, there is a shower, water treatment area, Finnish sauna, pantry, boiler, and laundry room. From the upper floor, one can admire the panoramic view stretching from Szécsényi Hill to the Citadel and Pest. Here, from an entrance area, three high-ceilinged, separately accessed rooms and a bathroom with a bathtub can be reached from the gallery. The price is final and non-negotiable.
Registration Number
H503227
Property Details
Sales
for sale
Legal Status
used
Character
house
Construction Method
brick
Net Size
286 m²
Gross Size
300 m²
Plot Size
903 m²
Size of Terrace / Balcony
50 m²
Heating
Gas circulator
Ceiling Height
298 cm
Number of Levels Within the Property
2
Orientation
East
View
city view, Green view
Condition
Average
Condition of Facade
Average
Basement
Independent
Neighborhood
quiet, good transport, green
Year of Construction
1994
Number of Bathrooms
2
Garage
Included in the price
Garage Spaces
2
Water
Available
Gas
Available
Electricity
Available
Sewer
Available
Multi-Generational
yes
Storage
Independent
Distance to Waterfront
more than 500 meters
Rooms
living room
35 m²
open-plan kitchen and dining room
24 m²
bedroom
15 m²
entryway
13 m²
shower
3 m²
wardrobe
2 m²
terrace
39 m²
bedroom
28 m²
bedroom
24 m²
bedroom
15.6 m²
bathroom-toilet
9 m²
corridor
13 m²
balcony
10.5 m²
cellar
42 m²
garage
29 m²

Torma Zsuzsanna
Credit Expert
