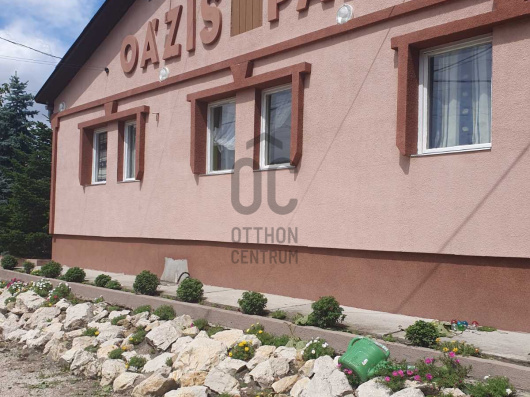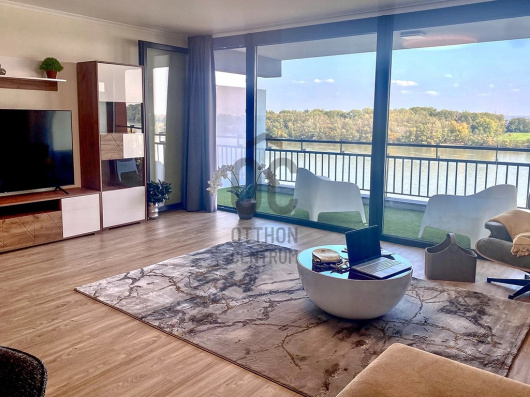144,900,000 Ft
369,000 €
- 119m²
- 4 Rooms
- 3rd floor
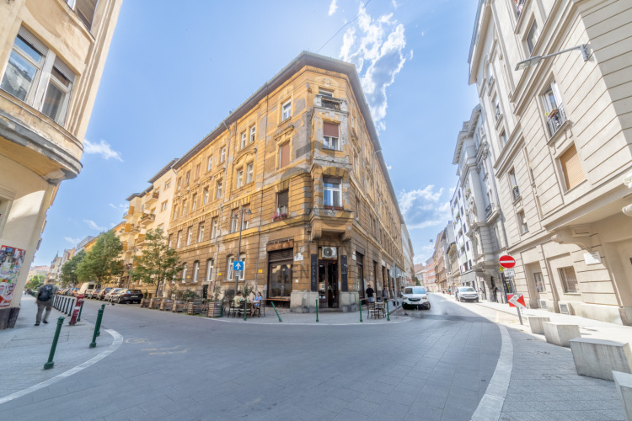
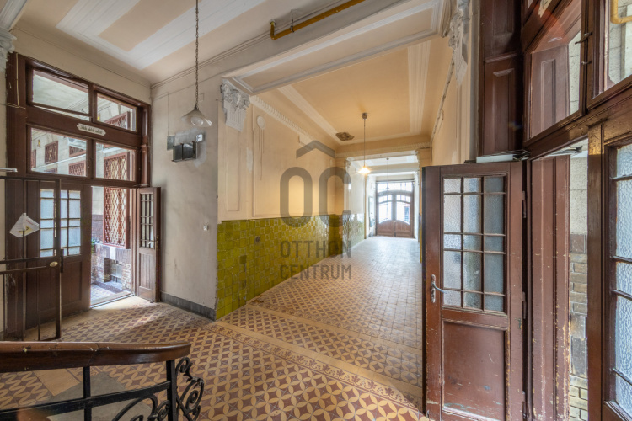
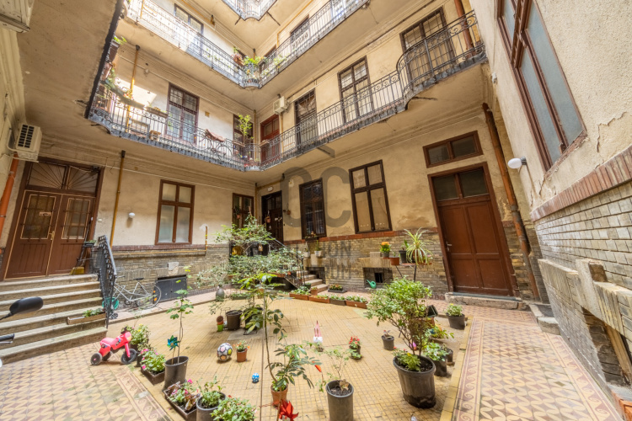
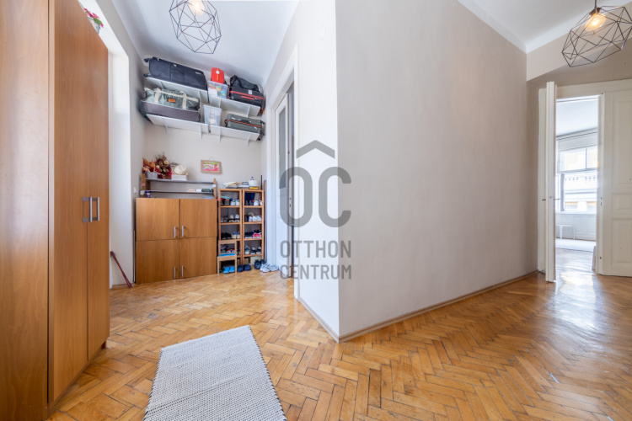
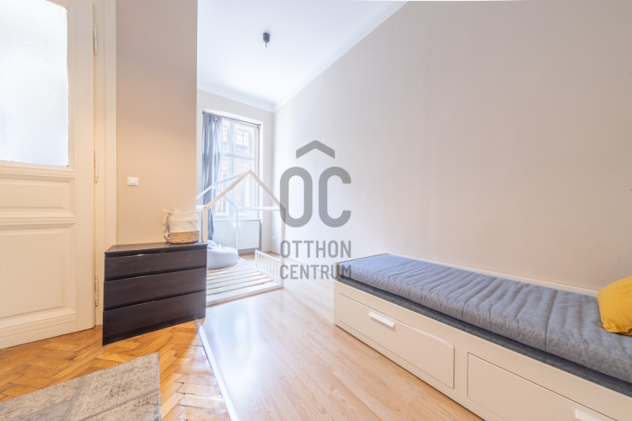
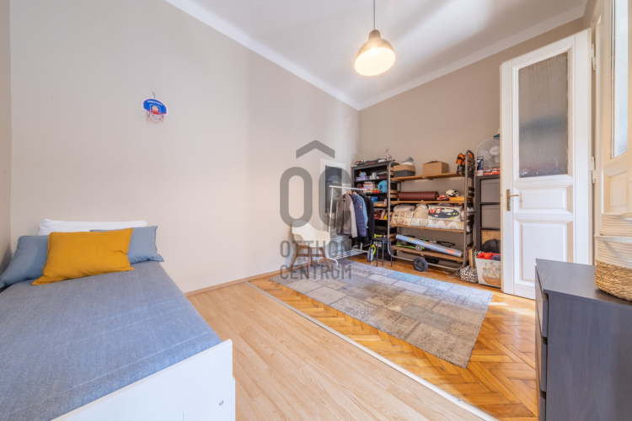
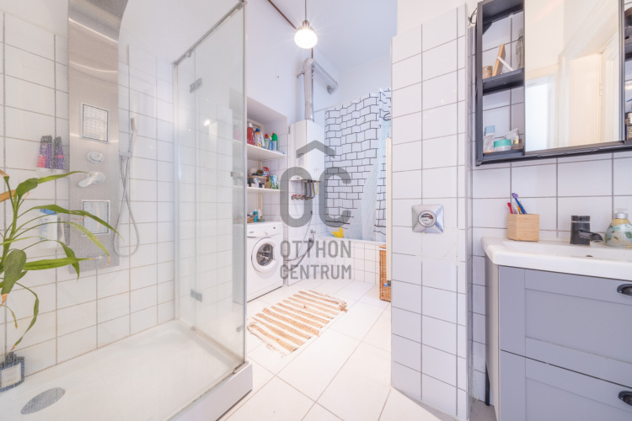
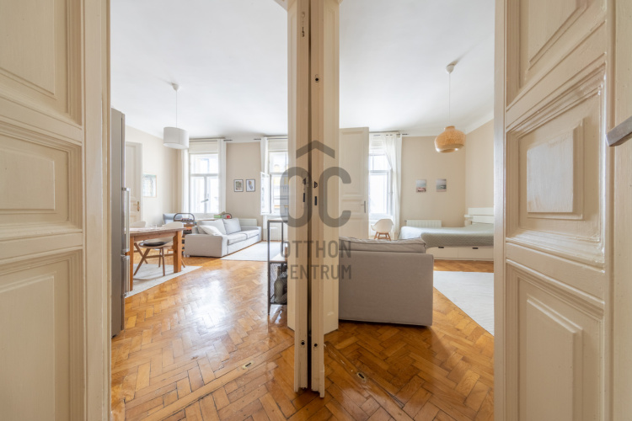
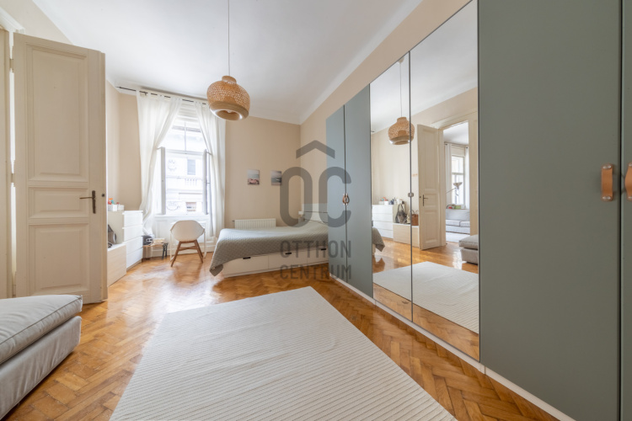
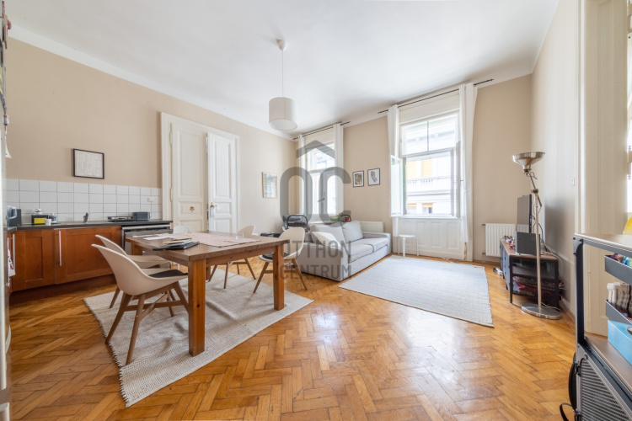
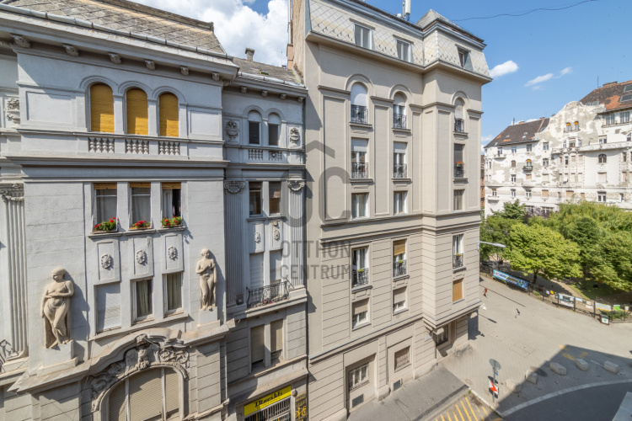
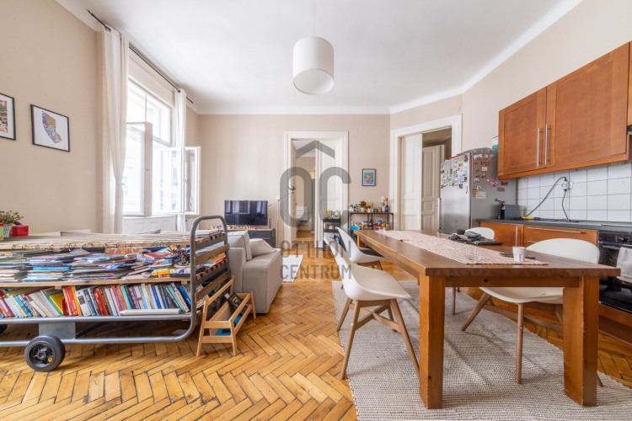
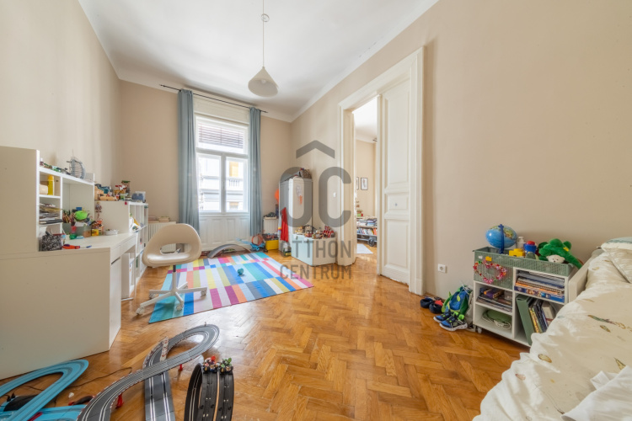
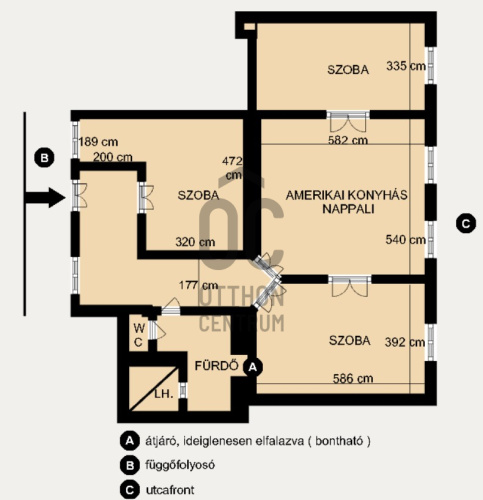
**FOR SALE: BRIGHT, SPACIOUS, 119 m², 4-ROOM, STREET-FACING, BURGHER APARTMENT IN THE PALOTA DISTRICT.**
In the central part of the VIII district, in the Palota district, a well-maintained apartment located on the third floor of a lift-equipped residential building is waiting for its new owner.
If you are looking for a home with a true burgher atmosphere, spacious rooms, and a well-designed layout, or an easily rentable investment property, you must take a look at this one!
This part of the city has a very unique atmosphere with its beautifully paved streets and almost zero through traffic, making the whole neighborhood quite quiet, resembling a pedestrian street.
**NEIGHBORHOOD AND TRANSPORTATION:** - The highest prestige area of Józsefváros in the VIII district, Palota district.
- The area is characterized by charming little cafés, artistic venues, and small new gastro places (tapas bar, Pho soup place, etc.).
- The infrastructure and public transportation in the area are excellent.
- The surrounding streets are filled with old-style burgher houses and charming public squares.
- Nearby are the National Museum, Mikszáth Kálmán Square, and the pedestrian area on Krúdy Gyula Street.
- 5 minutes to the Szabó Ervin Library, Pázmány Péter Catholic University, and Andrássy Gyula University of Budapest.
- Corvin Plaza is 3 tram stops away, offering a wide selection for your daily errands.
- M3 and M4 metro, tram 4/6, bus 9, and trolleybuses 72 and 83 stops are within a 5-minute distance.
- Parking in the area is discounted for district residents.
**BUILDING DESCRIPTION:** - Built in the 1900s, this 4-story, 40-apartment, corridor-style, lift-equipped, burgher-style brick residential building.
- The financial situation of the building is stable, and renovations are ongoing. - A maintained lift takes you to the third floor.
**APARTMENT DESCRIPTION:** - Third-floor, 118 m², spacious burgher apartment. - Current layout: hallway, corridor, American kitchen living room, 3 large rooms, bathroom + WC, storage.
- The 3 large rooms have huge windows facing the street, making the spaces bright; the smaller room faces the corridor. - Ceiling height is 355 cm.
- There is a passage between the street-facing room and the bathroom, which is currently bricked up but can be easily opened, allowing the room to have two entrances.
- The well-maintained original double wooden windows provide good insulation. - Every room has a window. - All rooms are very spacious; please refer to the floor plan among the photos.
- Heating is provided by a gas boiler, which is maintained, economical in terms of costs as everything is individually adjustable. -
The 65 cm thick outer walls provide a pleasant thermal sensation; there has been no need for air conditioning.
- The common cost is 44,309 HUF, which includes stairwell cleaning, garbage collection, insurance, and renovation fund.
- The ownership status of the apartment is clear.
- The built-in furniture and kitchen appliances visible in the pictures are part of the sale price.
**PROPERTY VIEWINGS:** - In person, - Online with a personal appointment. - Property viewings are available even on weekends by prior arrangement.
**WE HELP WITH FINANCING:** - Our bank-independent loan center will competitively evaluate offers from all banks and financial institutions free of charge.
- Your only task is to talk to our colleague and then select the most suitable long-term option from the competitive offers. -
Our experts, with 21 years of professional experience, are ready to assist you with consumer-friendly mortgage loans, baby waiting loans, and comprehensive CSOK PLUS services tailored to your unique needs.
Please take a look at the photos and floor plan of the apartment; if needed, we can send a scaled floor plan, and feel free to call for a viewing appointment!
In the central part of the VIII district, in the Palota district, a well-maintained apartment located on the third floor of a lift-equipped residential building is waiting for its new owner.
If you are looking for a home with a true burgher atmosphere, spacious rooms, and a well-designed layout, or an easily rentable investment property, you must take a look at this one!
This part of the city has a very unique atmosphere with its beautifully paved streets and almost zero through traffic, making the whole neighborhood quite quiet, resembling a pedestrian street.
**NEIGHBORHOOD AND TRANSPORTATION:** - The highest prestige area of Józsefváros in the VIII district, Palota district.
- The area is characterized by charming little cafés, artistic venues, and small new gastro places (tapas bar, Pho soup place, etc.).
- The infrastructure and public transportation in the area are excellent.
- The surrounding streets are filled with old-style burgher houses and charming public squares.
- Nearby are the National Museum, Mikszáth Kálmán Square, and the pedestrian area on Krúdy Gyula Street.
- 5 minutes to the Szabó Ervin Library, Pázmány Péter Catholic University, and Andrássy Gyula University of Budapest.
- Corvin Plaza is 3 tram stops away, offering a wide selection for your daily errands.
- M3 and M4 metro, tram 4/6, bus 9, and trolleybuses 72 and 83 stops are within a 5-minute distance.
- Parking in the area is discounted for district residents.
**BUILDING DESCRIPTION:** - Built in the 1900s, this 4-story, 40-apartment, corridor-style, lift-equipped, burgher-style brick residential building.
- The financial situation of the building is stable, and renovations are ongoing. - A maintained lift takes you to the third floor.
**APARTMENT DESCRIPTION:** - Third-floor, 118 m², spacious burgher apartment. - Current layout: hallway, corridor, American kitchen living room, 3 large rooms, bathroom + WC, storage.
- The 3 large rooms have huge windows facing the street, making the spaces bright; the smaller room faces the corridor. - Ceiling height is 355 cm.
- There is a passage between the street-facing room and the bathroom, which is currently bricked up but can be easily opened, allowing the room to have two entrances.
- The well-maintained original double wooden windows provide good insulation. - Every room has a window. - All rooms are very spacious; please refer to the floor plan among the photos.
- Heating is provided by a gas boiler, which is maintained, economical in terms of costs as everything is individually adjustable. -
The 65 cm thick outer walls provide a pleasant thermal sensation; there has been no need for air conditioning.
- The common cost is 44,309 HUF, which includes stairwell cleaning, garbage collection, insurance, and renovation fund.
- The ownership status of the apartment is clear.
- The built-in furniture and kitchen appliances visible in the pictures are part of the sale price.
**PROPERTY VIEWINGS:** - In person, - Online with a personal appointment. - Property viewings are available even on weekends by prior arrangement.
**WE HELP WITH FINANCING:** - Our bank-independent loan center will competitively evaluate offers from all banks and financial institutions free of charge.
- Your only task is to talk to our colleague and then select the most suitable long-term option from the competitive offers. -
Our experts, with 21 years of professional experience, are ready to assist you with consumer-friendly mortgage loans, baby waiting loans, and comprehensive CSOK PLUS services tailored to your unique needs.
Please take a look at the photos and floor plan of the apartment; if needed, we can send a scaled floor plan, and feel free to call for a viewing appointment!
Registration Number
H502945
Property Details
Sales
for sale
Legal Status
used
Character
apartment
Construction Method
brick
Net Size
119 m²
Gross Size
119 m²
Heating
Gas circulator
Ceiling Height
355 cm
Number of Levels Within the Property
1
Orientation
North
Staircase Type
circular corridor
Condition
Good
Condition of Facade
Average
Condition of Staircase
Average
Year of Construction
1950
Number of Bathrooms
1
Position
street-facing
Water
Available
Gas
Available
Electricity
Available
Sewer
Available
Elevator
available
Rooms
open-plan kitchen and living room
30.69 m²
room
22.3 m²
room
20.1 m²
hall
18.36 m²
room
19.25 m²
bathroom
7 m²
toilet
1.4 m²

















