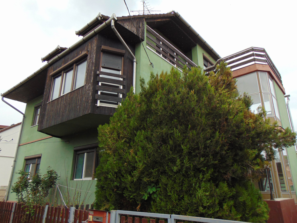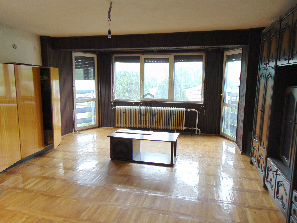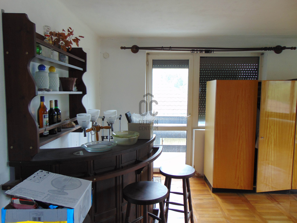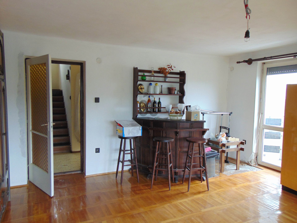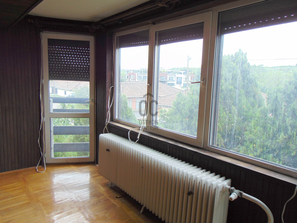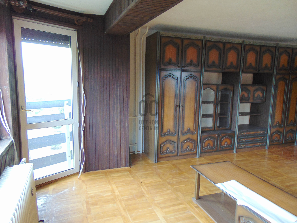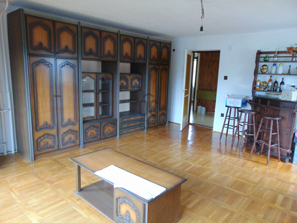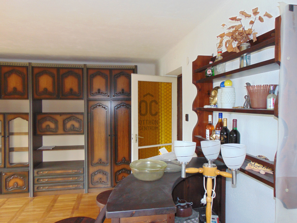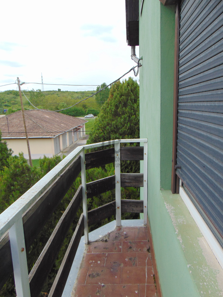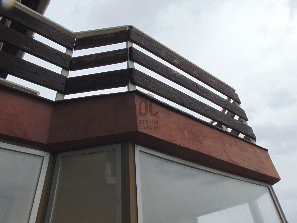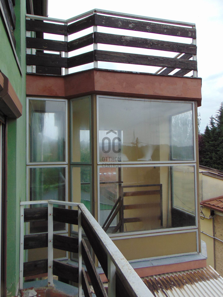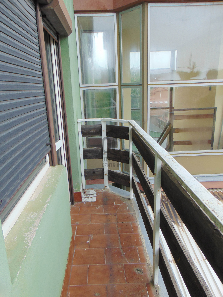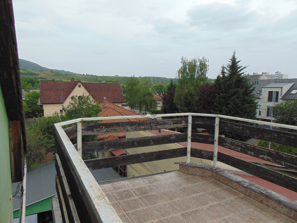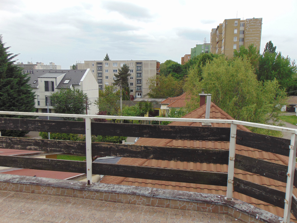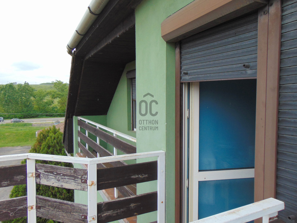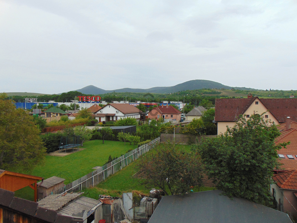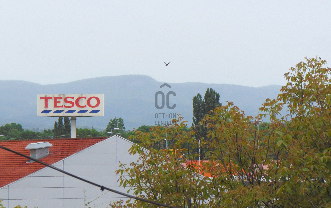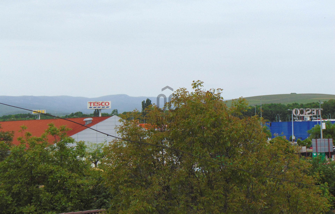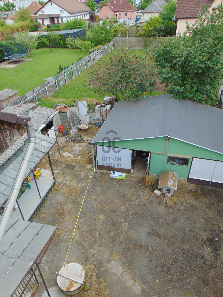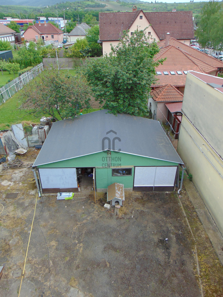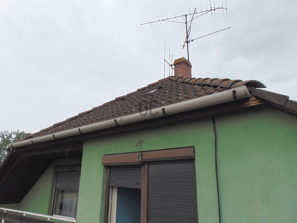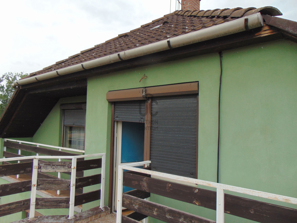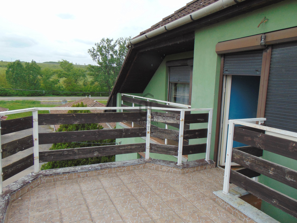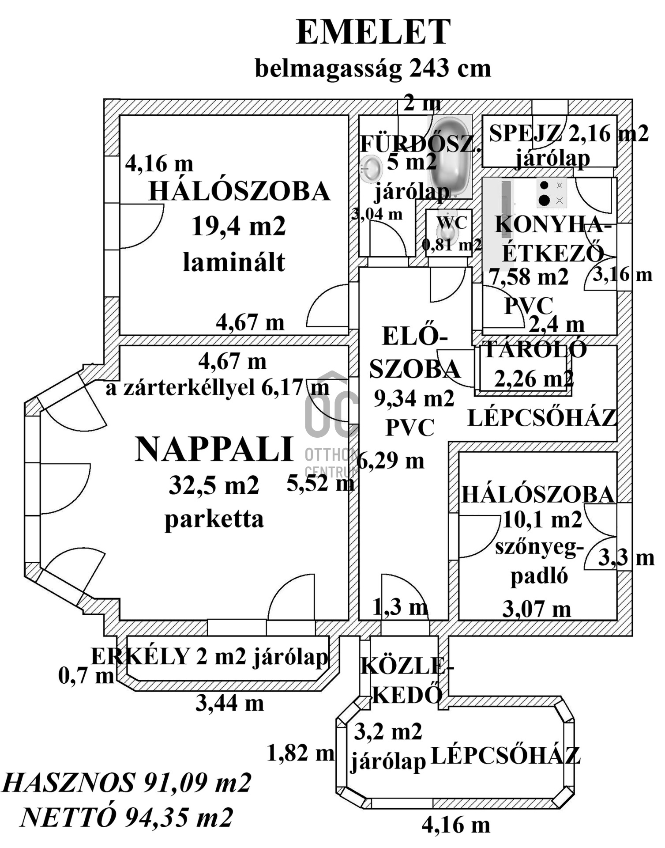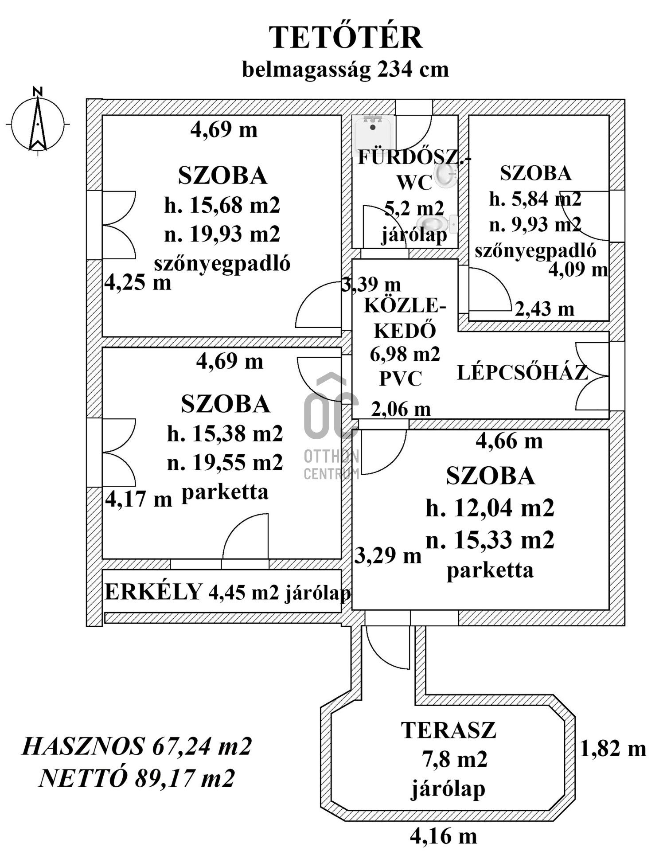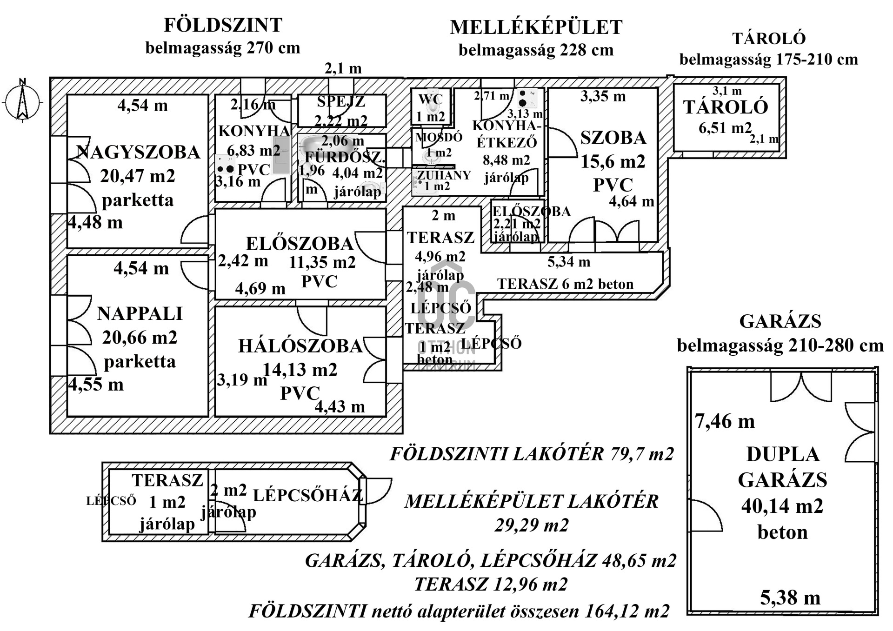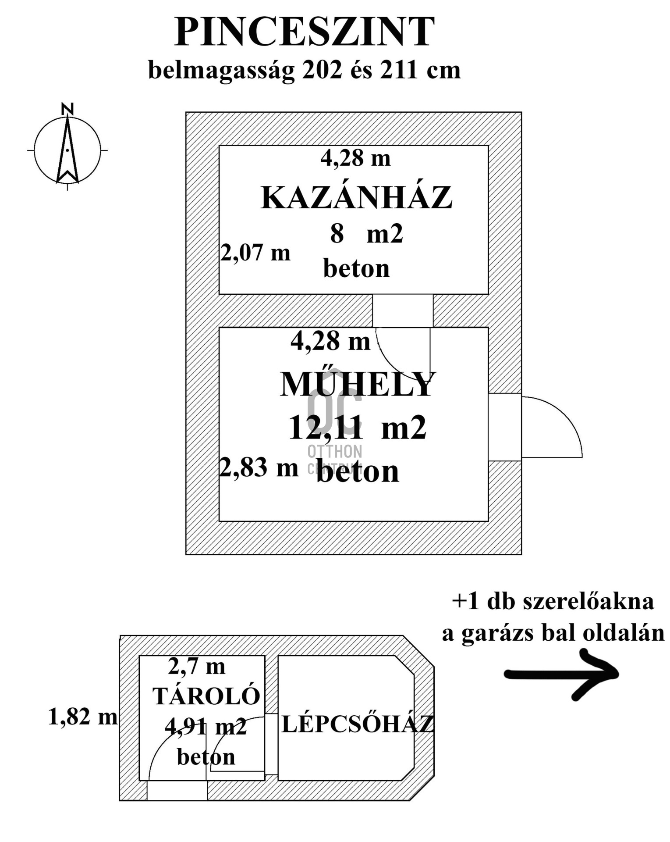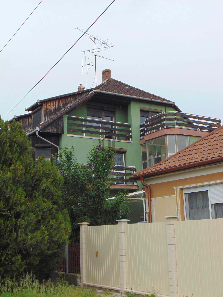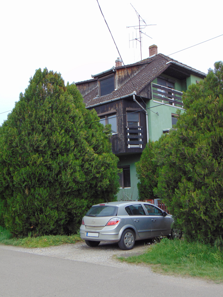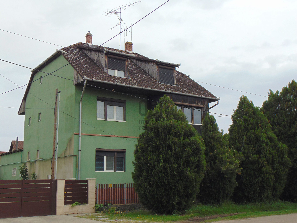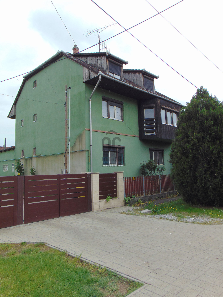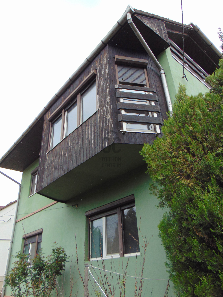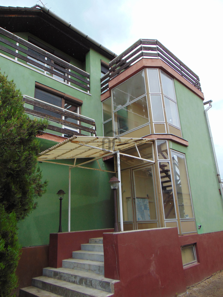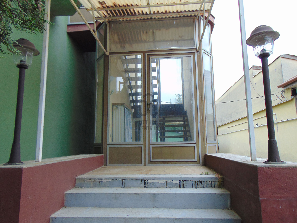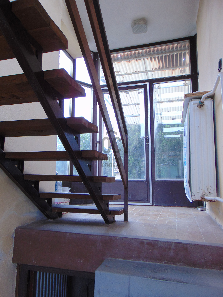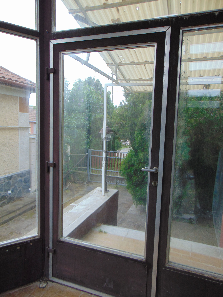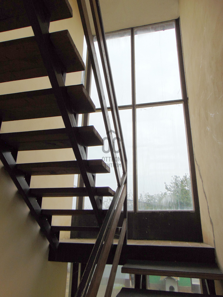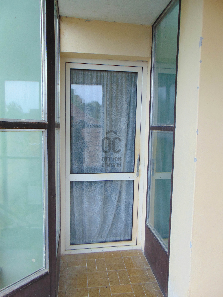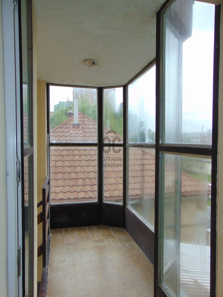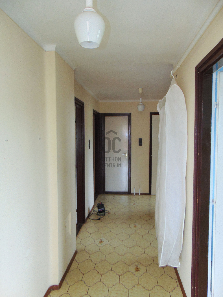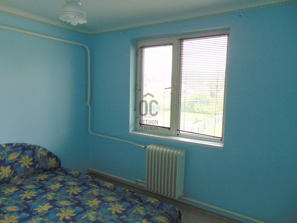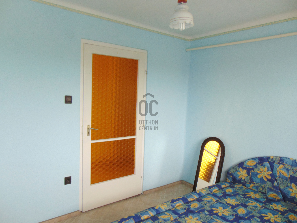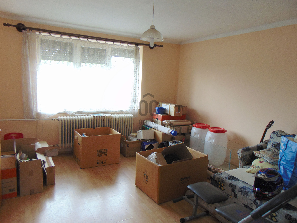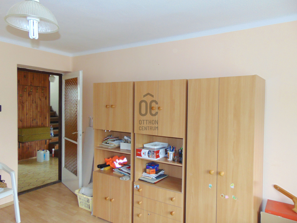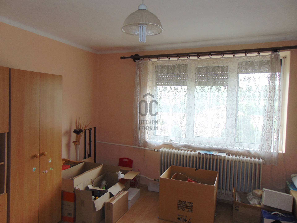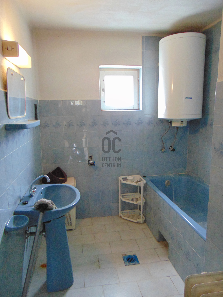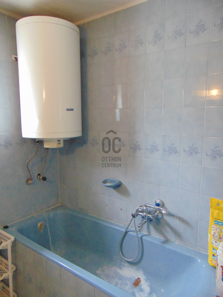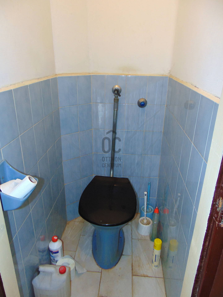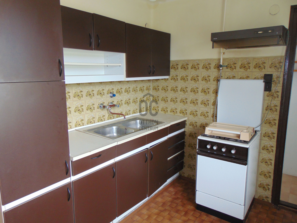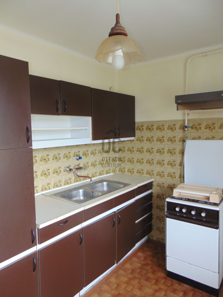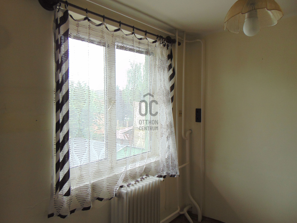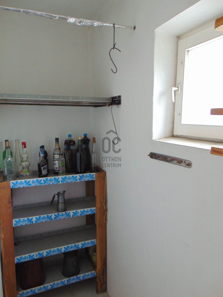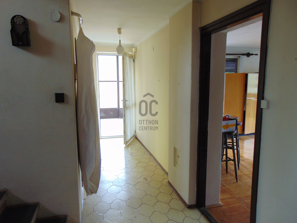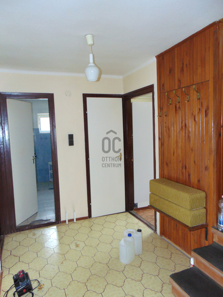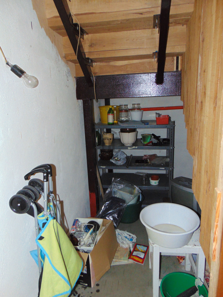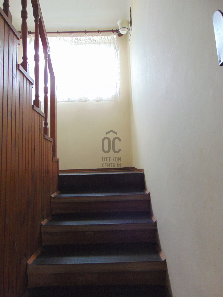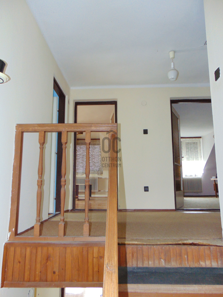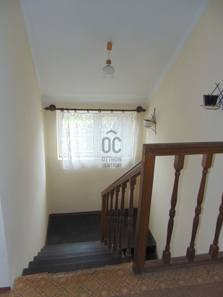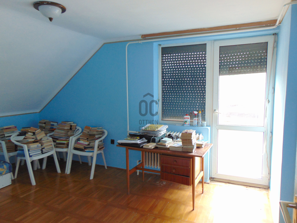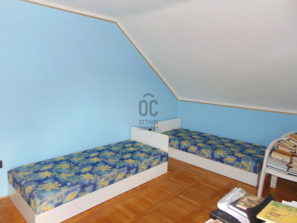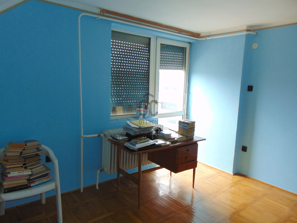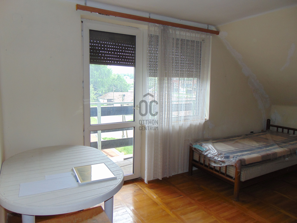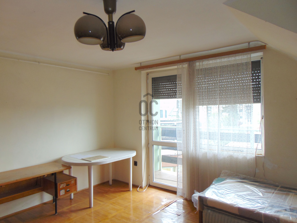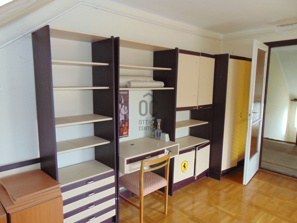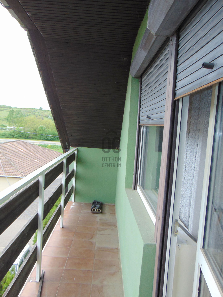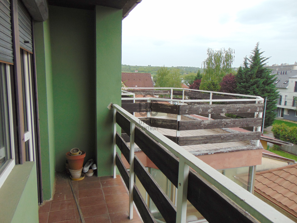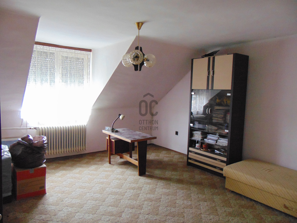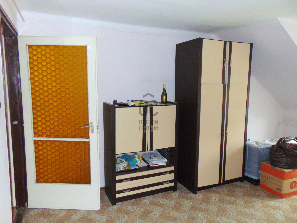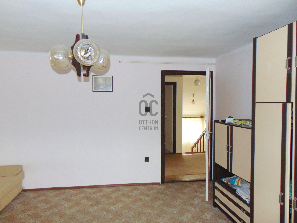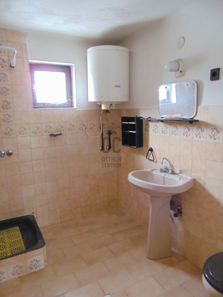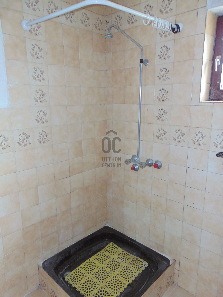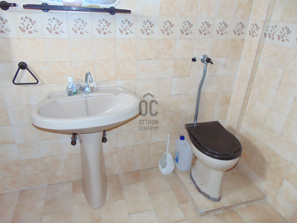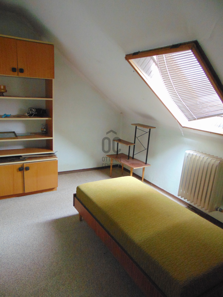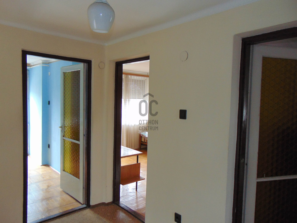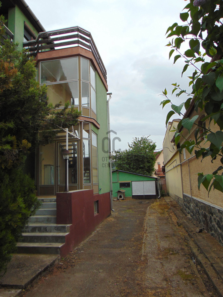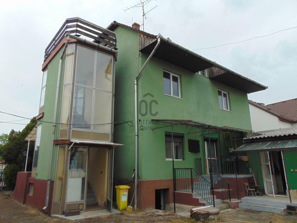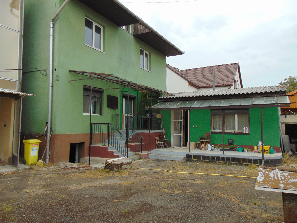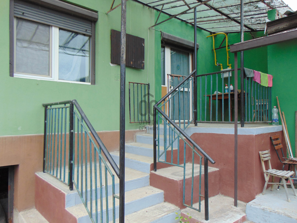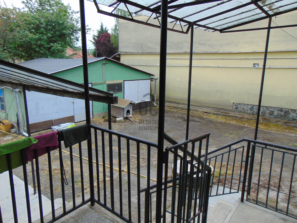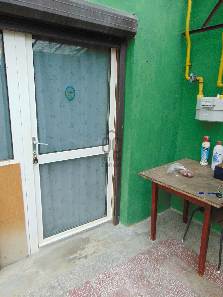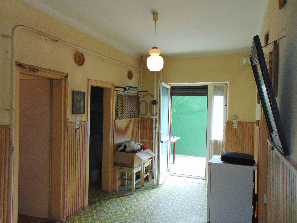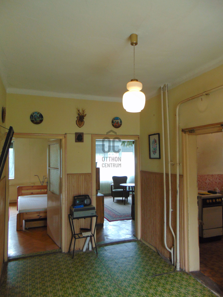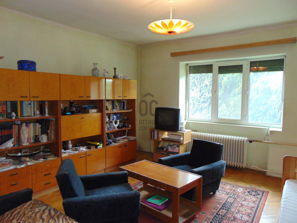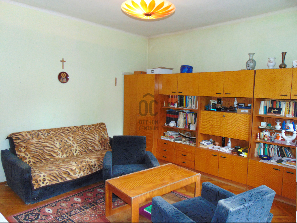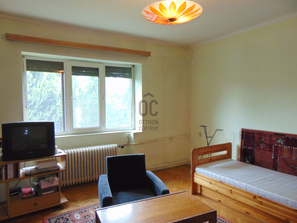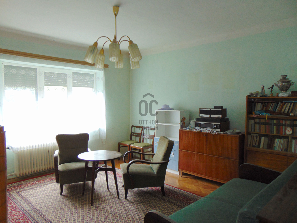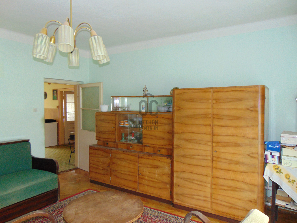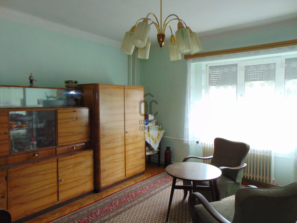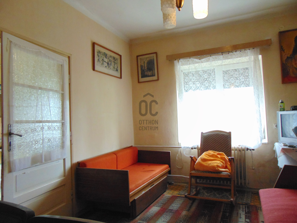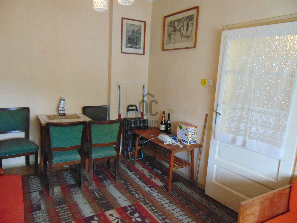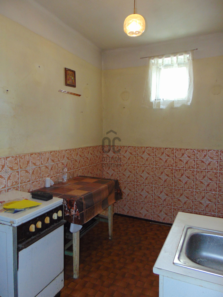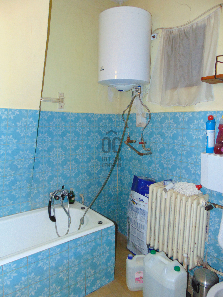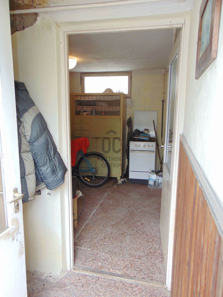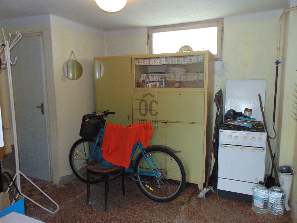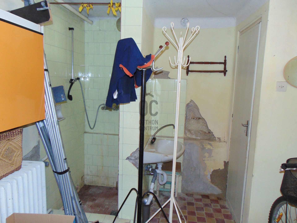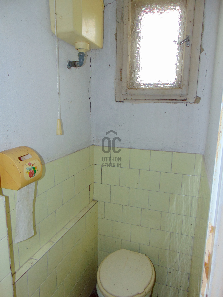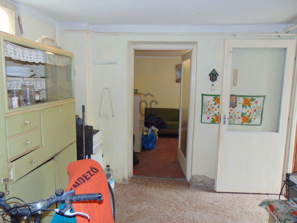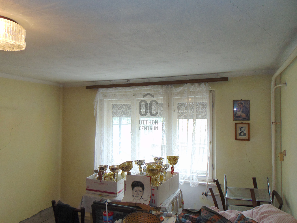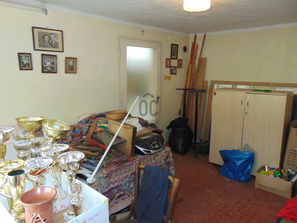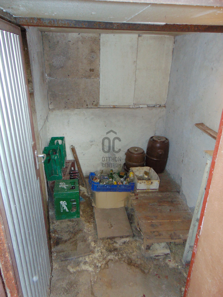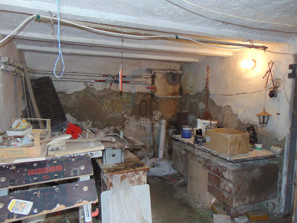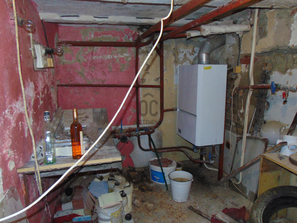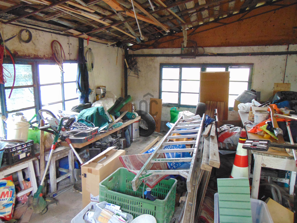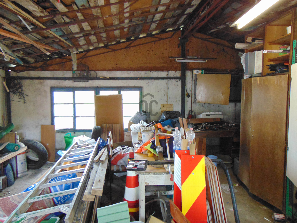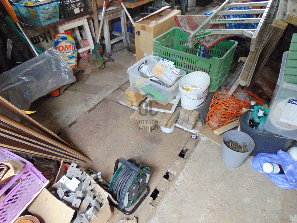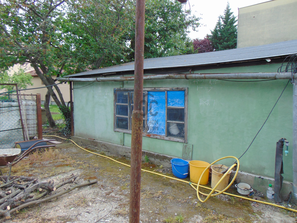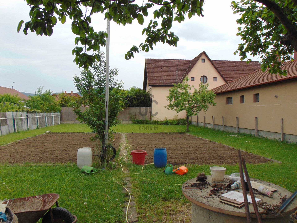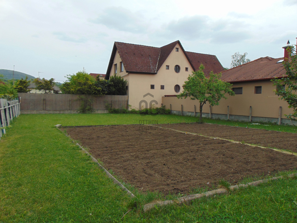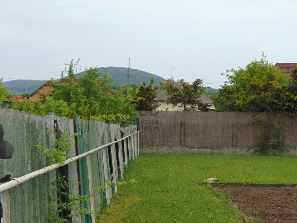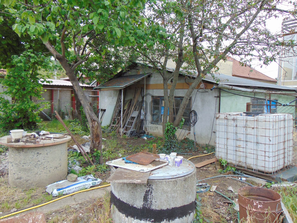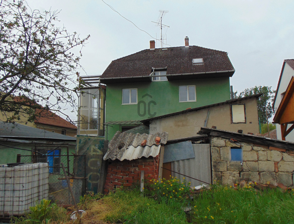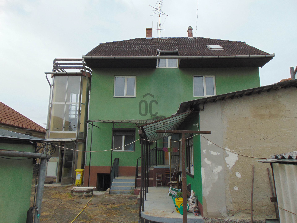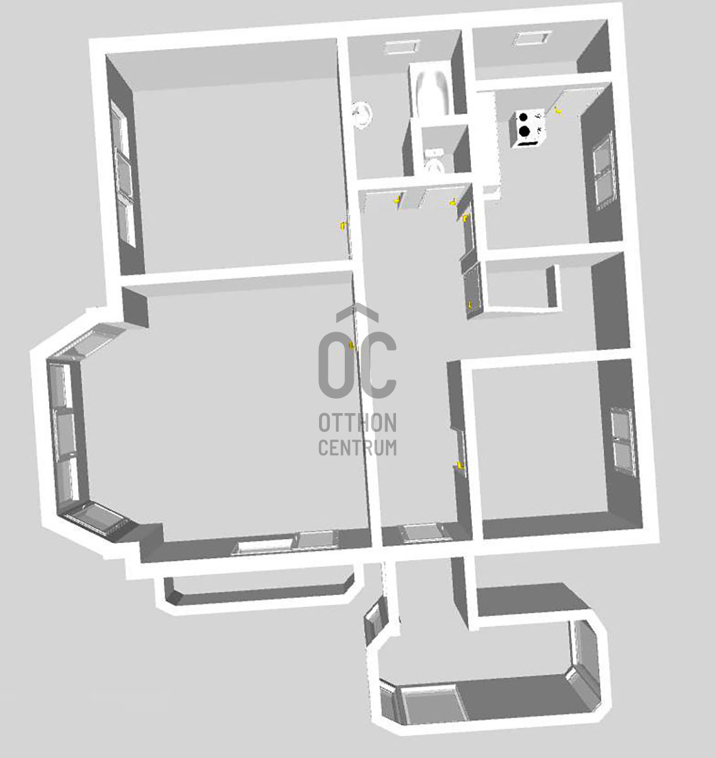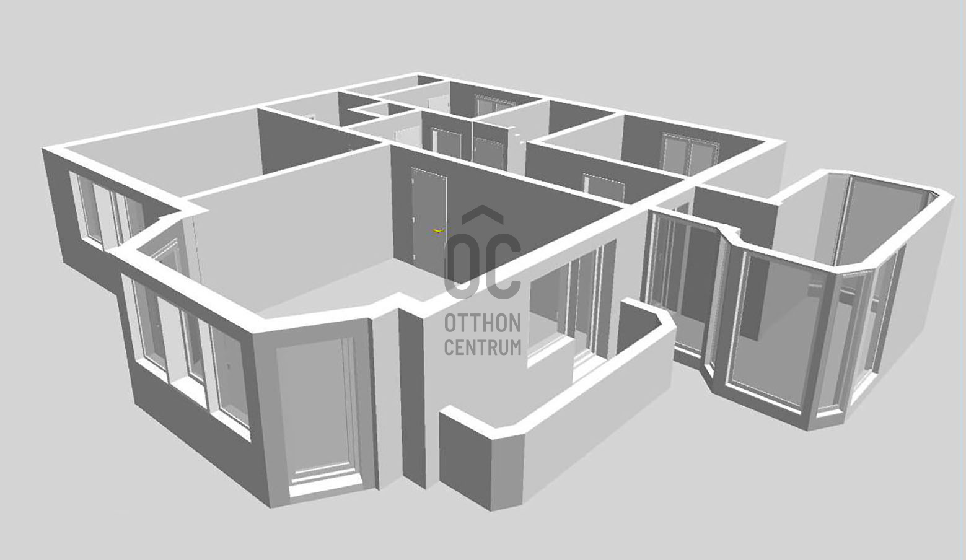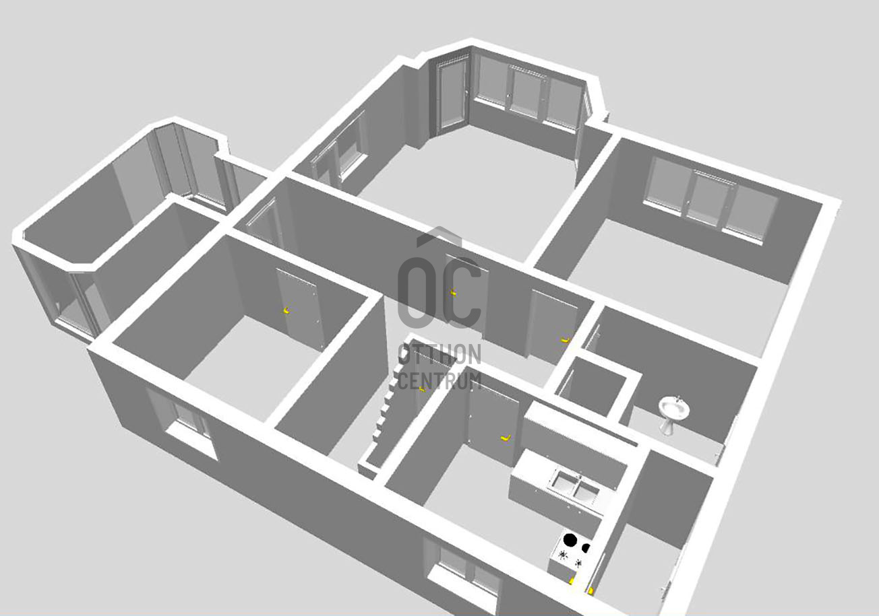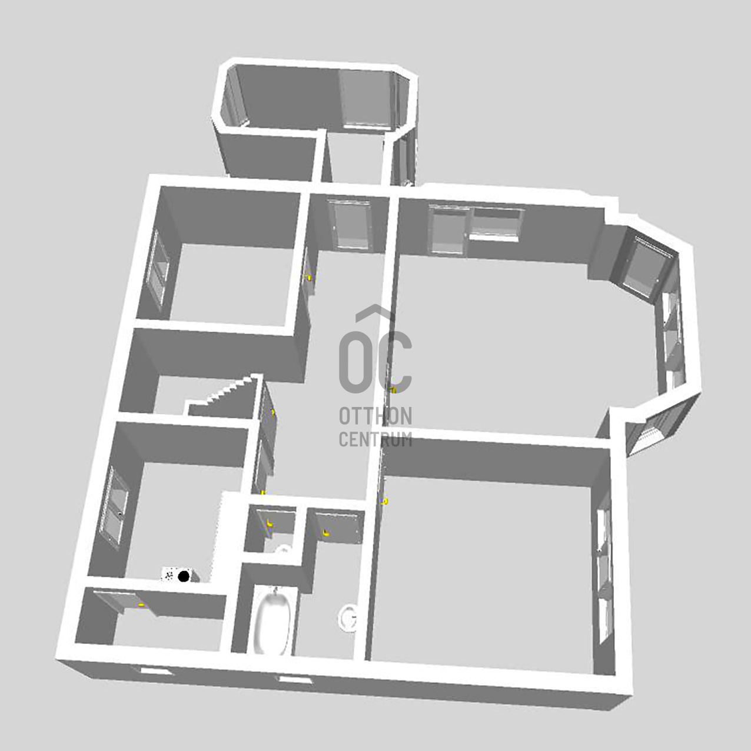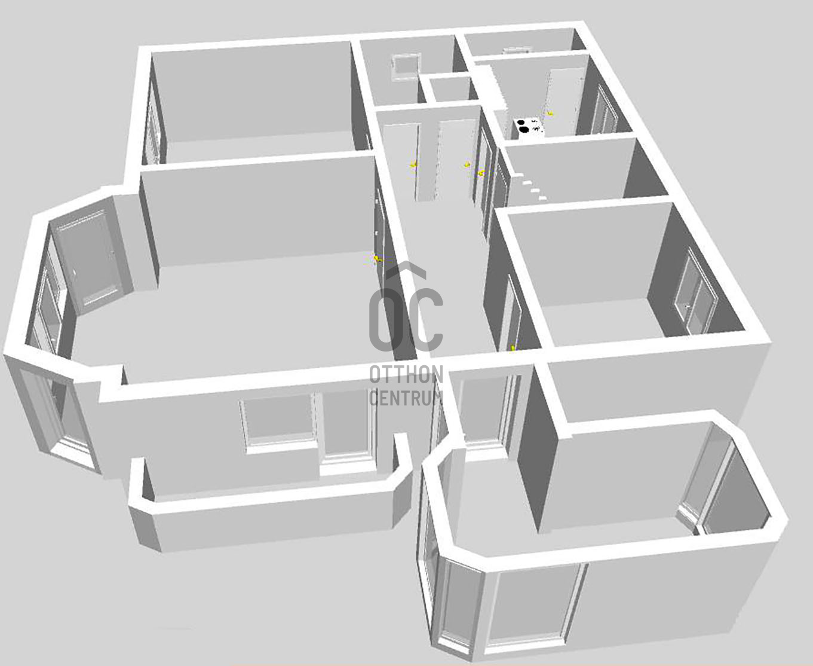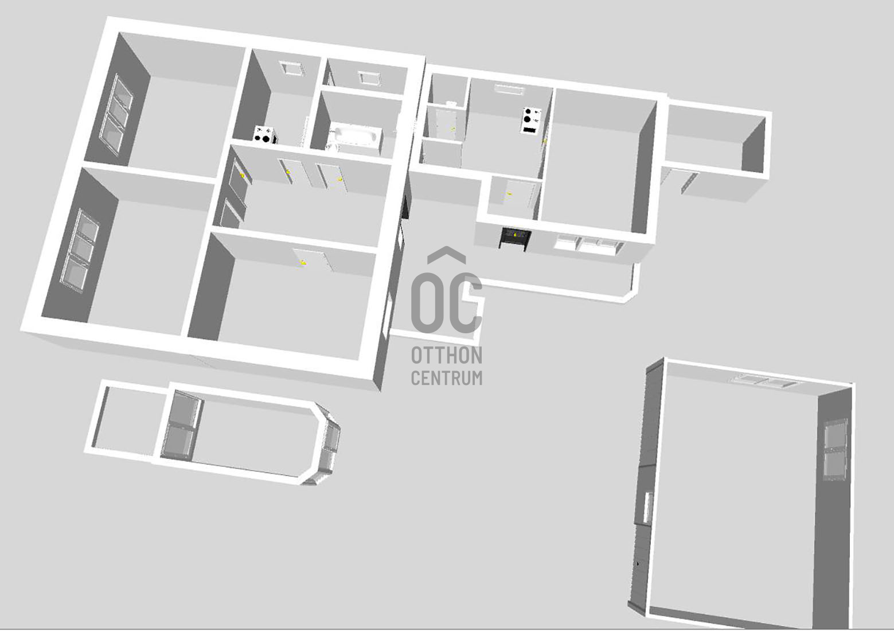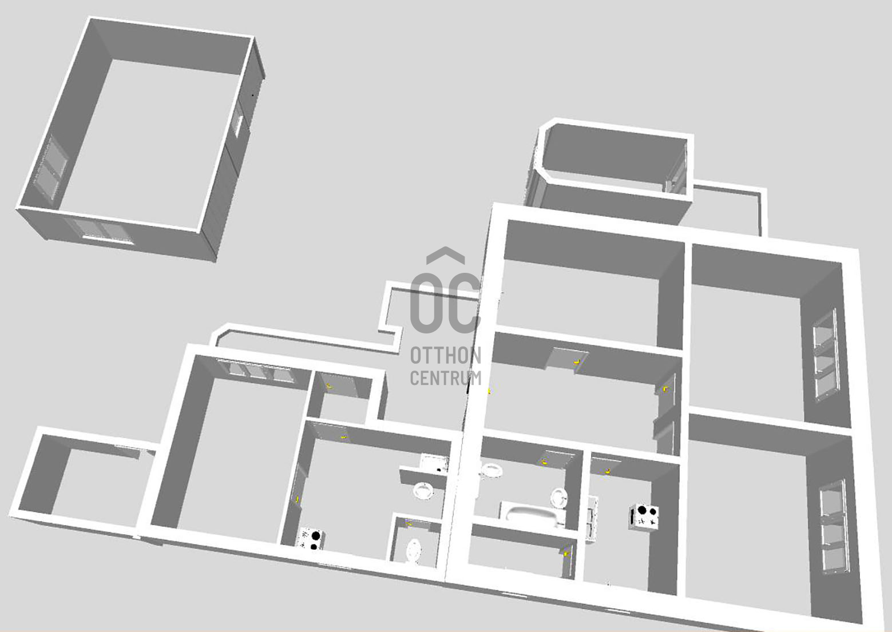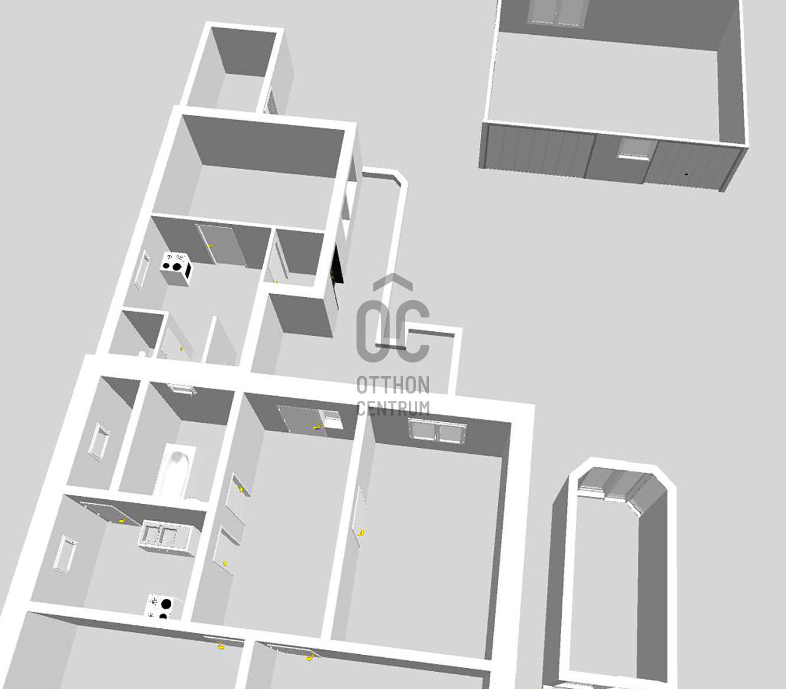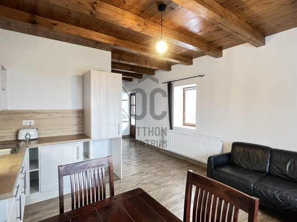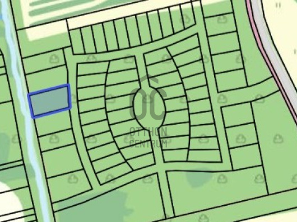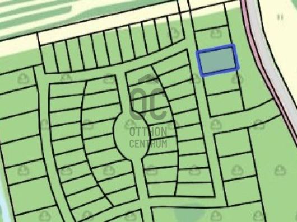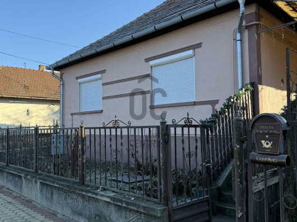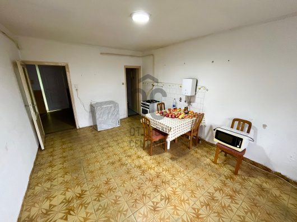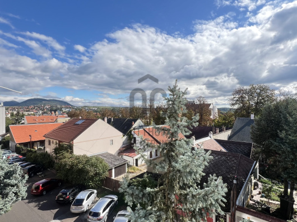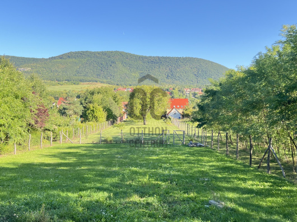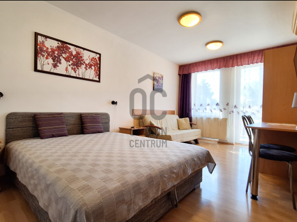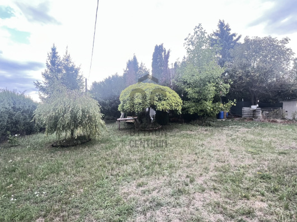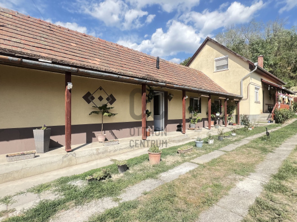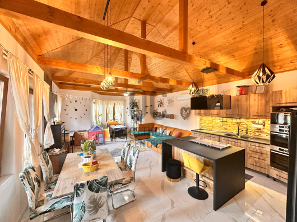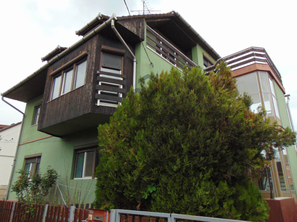data_sheet.details.realestate.section.main.otthonstart_flag.label
For sale family house,
H501574
Eger, Északi városrész
95,000,000 Ft
251,000 €
- 373.5m²
- 11 Rooms
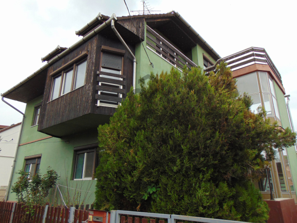
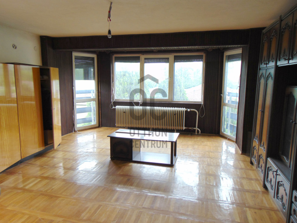
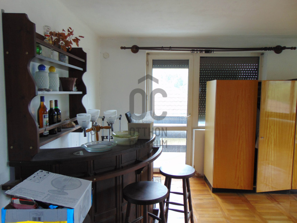
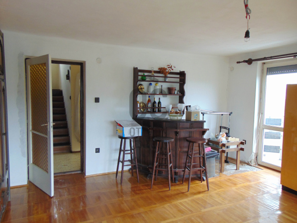
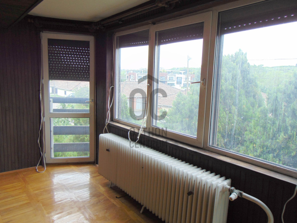
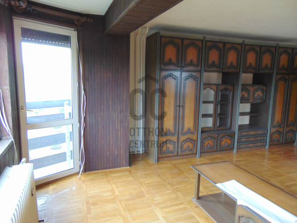
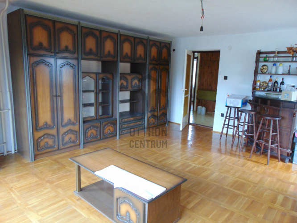
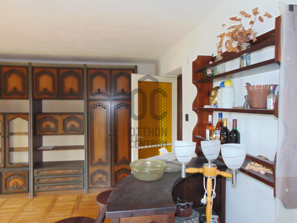
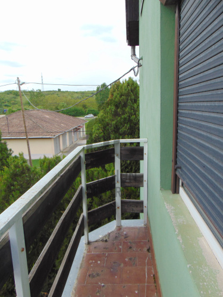
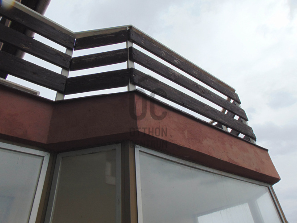
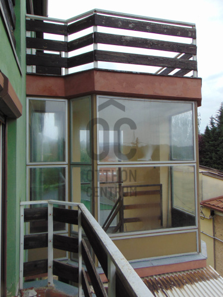
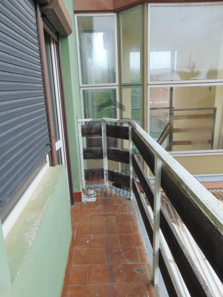
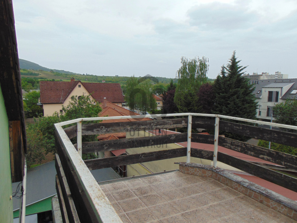

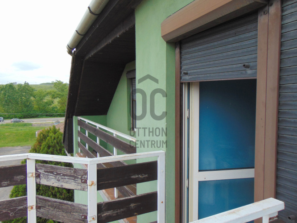
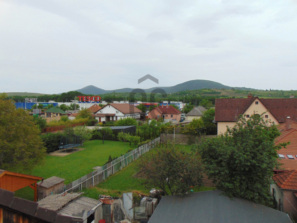
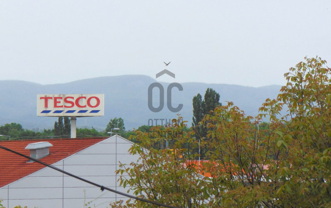
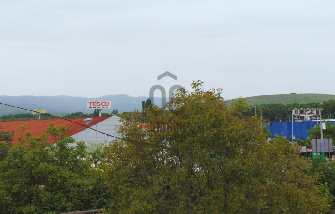
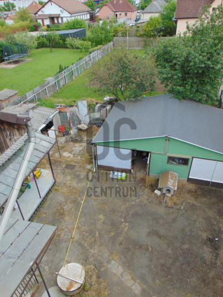
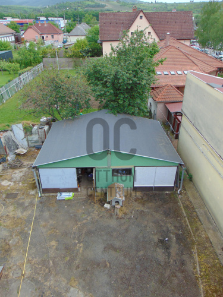

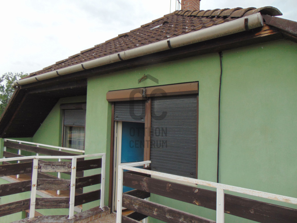
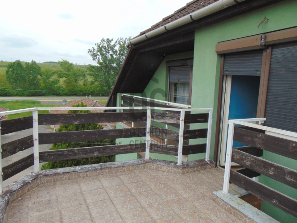
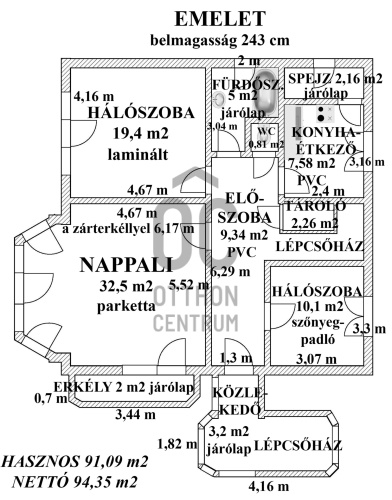
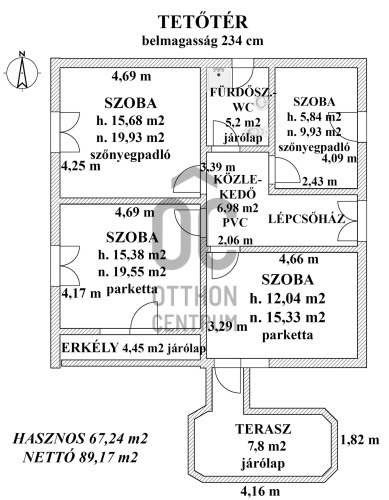
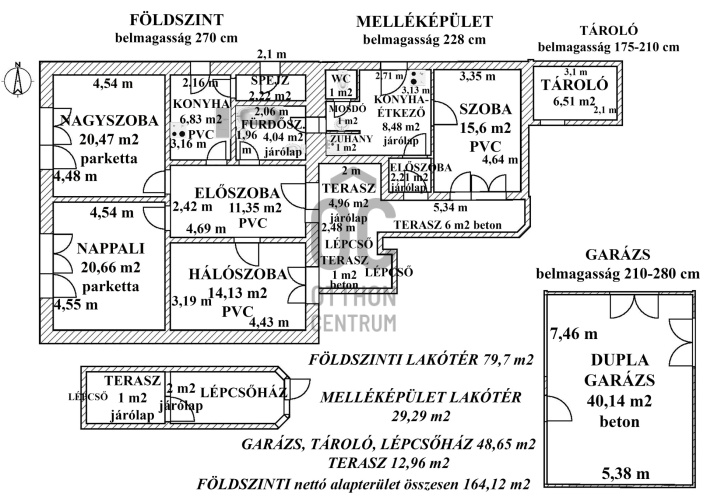

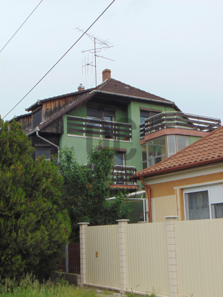
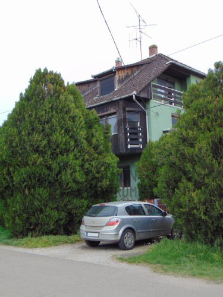
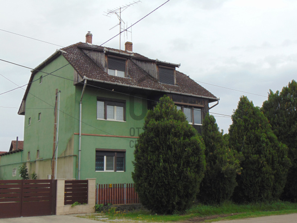
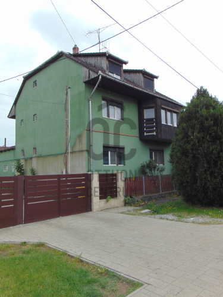
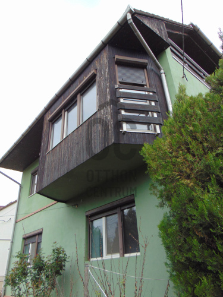
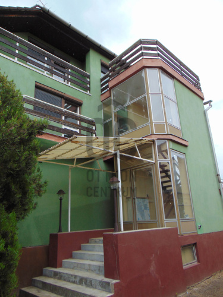
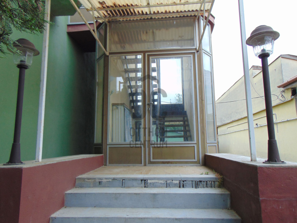
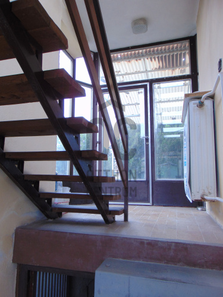
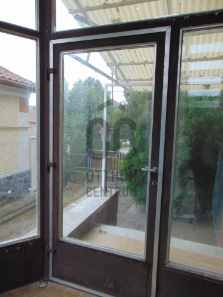
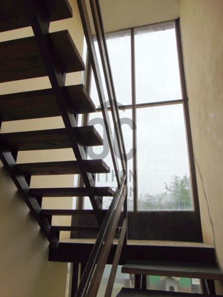
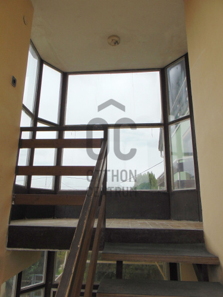
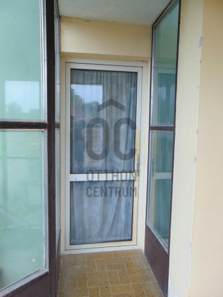
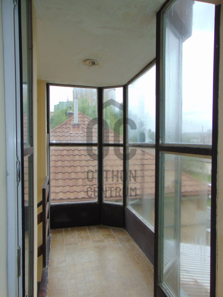
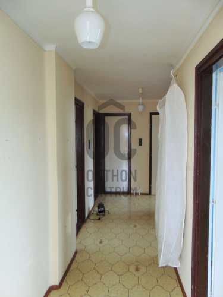
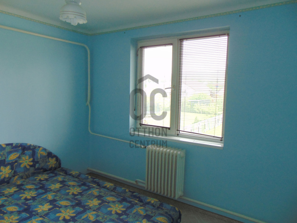
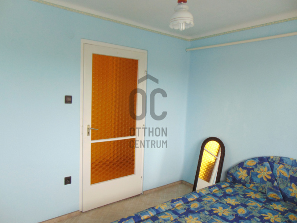
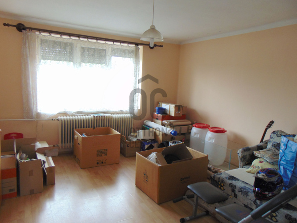
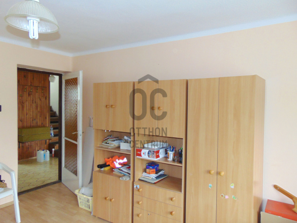
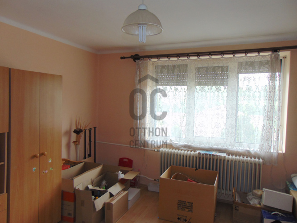
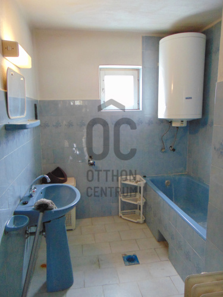
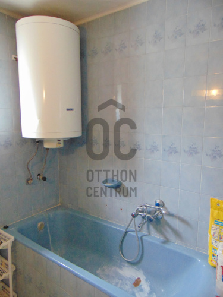
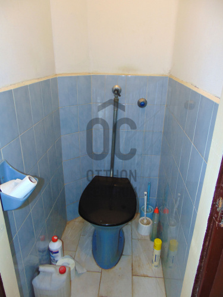
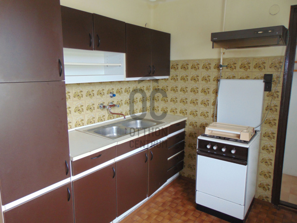
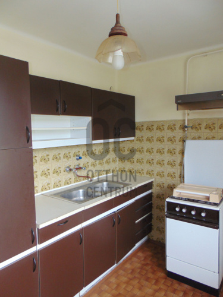
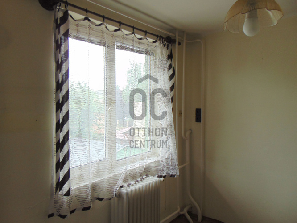
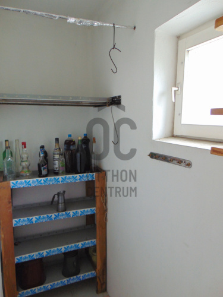
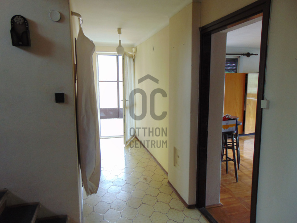
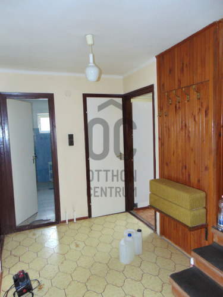
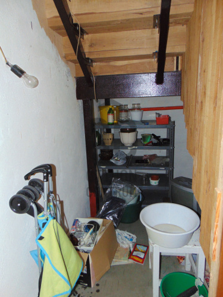
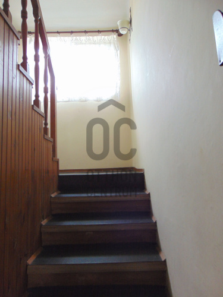
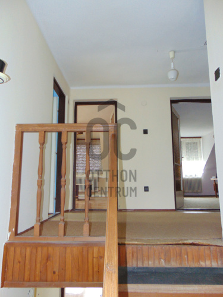
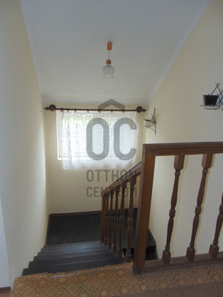
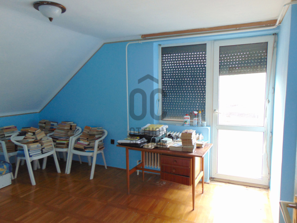
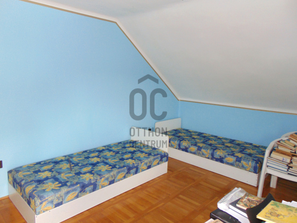
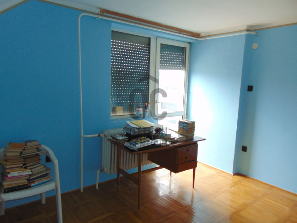
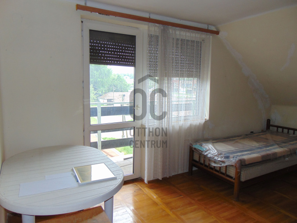
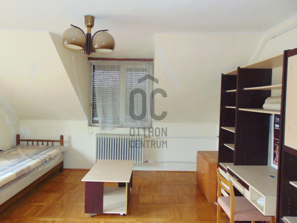
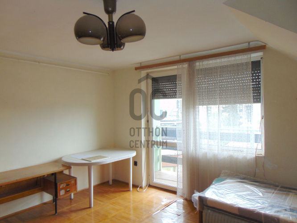
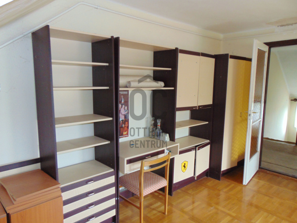
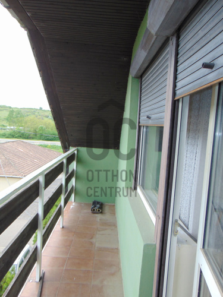
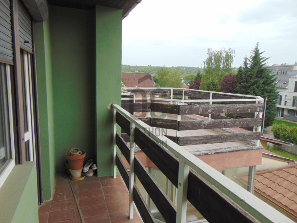
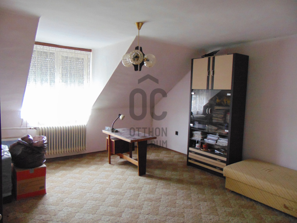
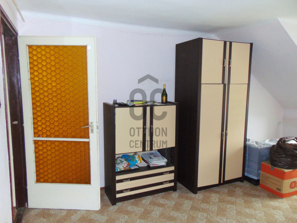
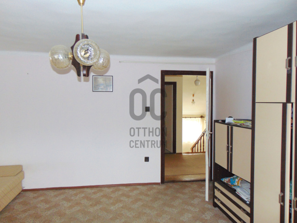
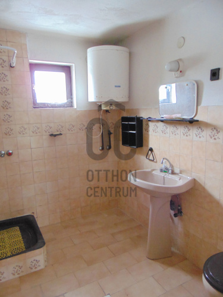
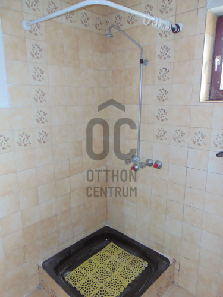
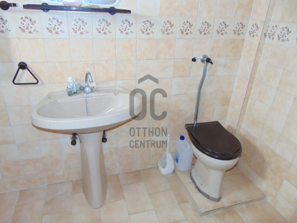
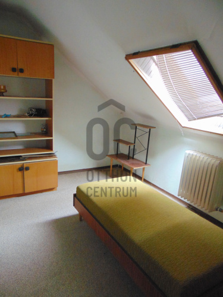
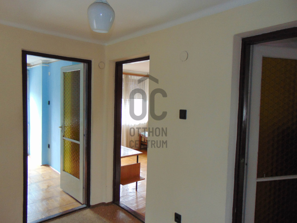
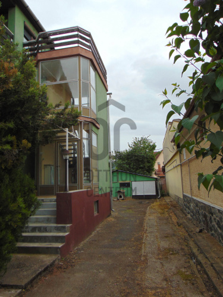
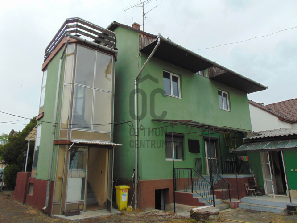
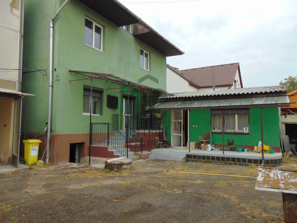
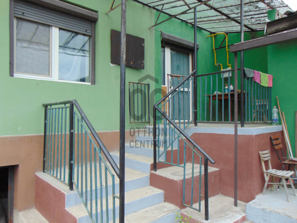
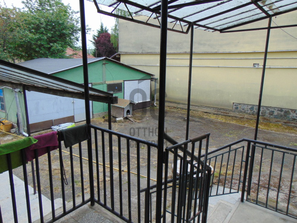
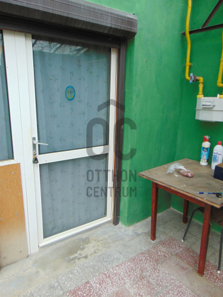
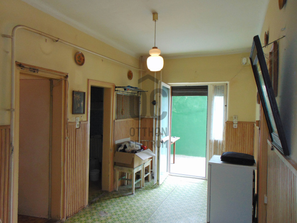
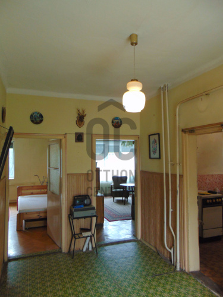
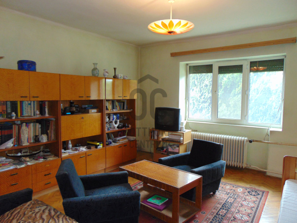
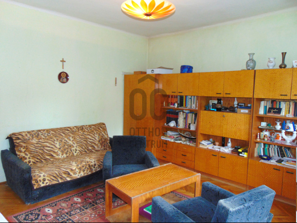
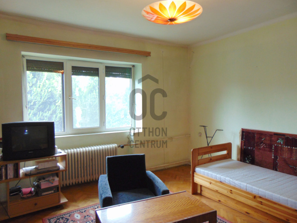
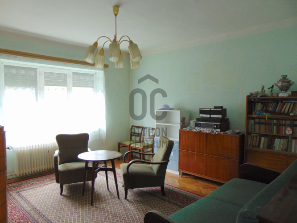
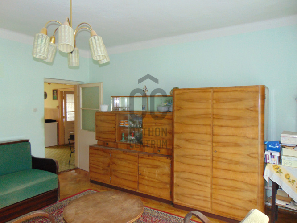
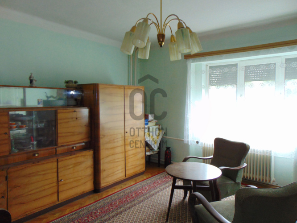
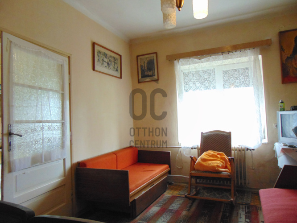
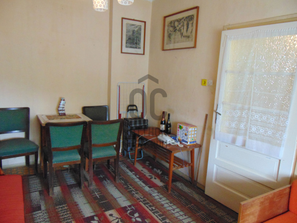
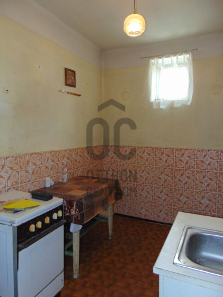
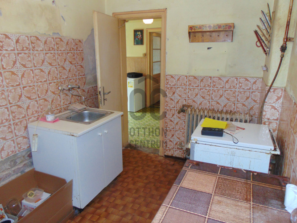
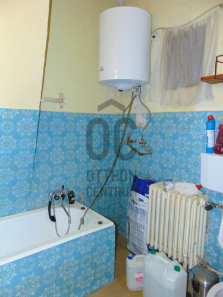
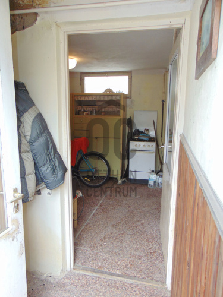
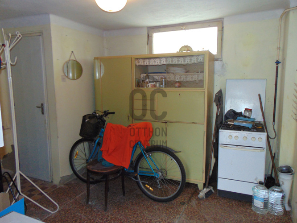
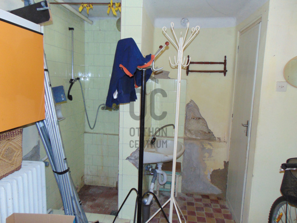
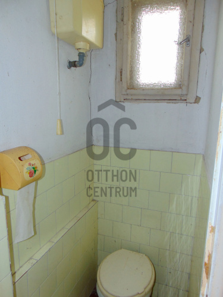
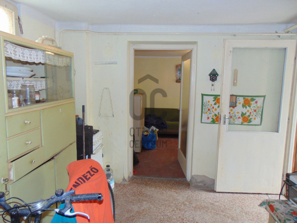
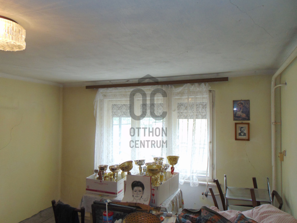
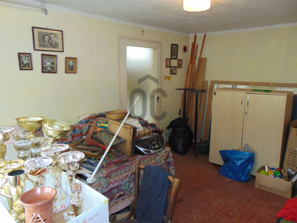
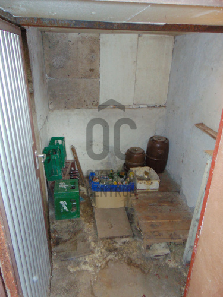
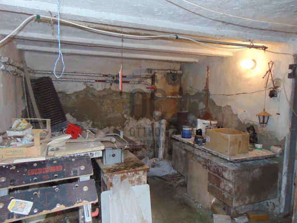
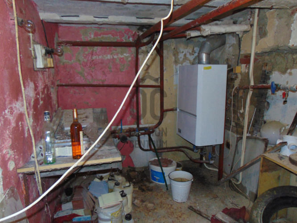
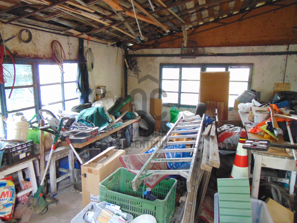
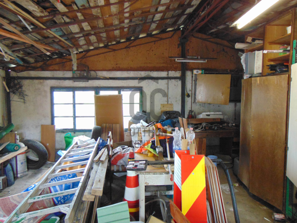
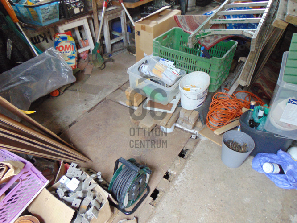
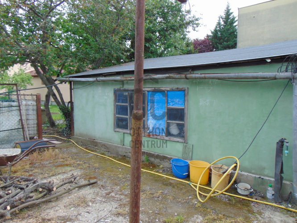
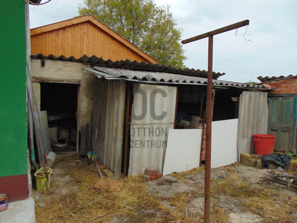
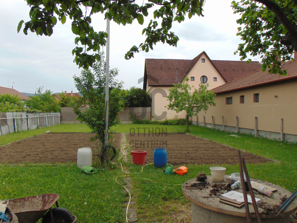
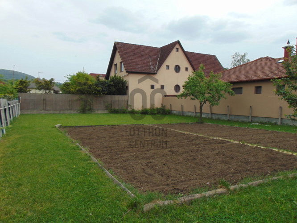
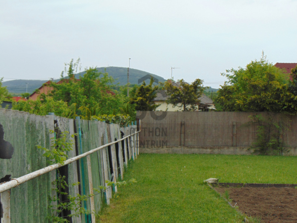
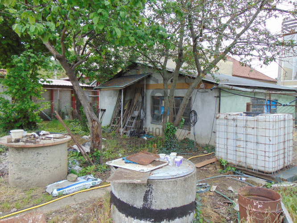

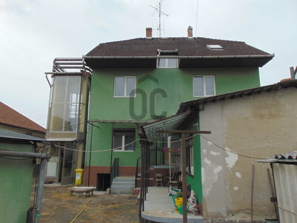
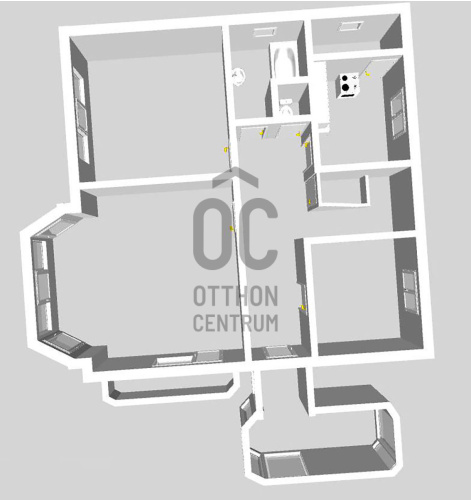
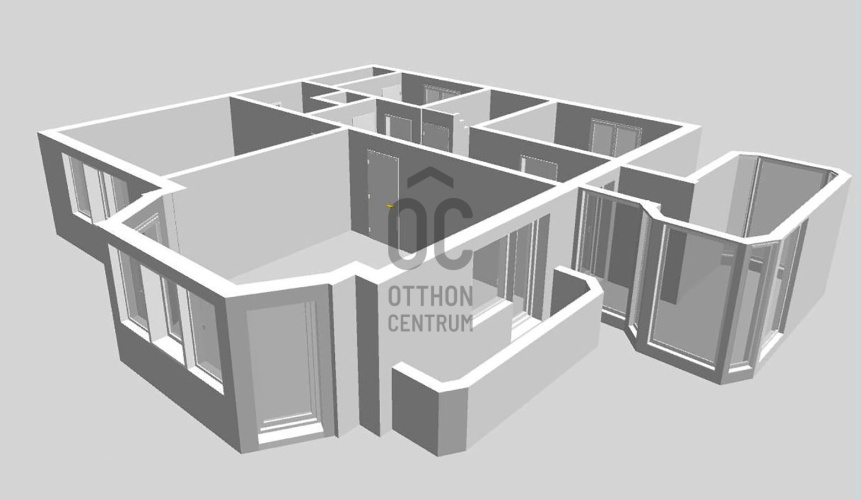
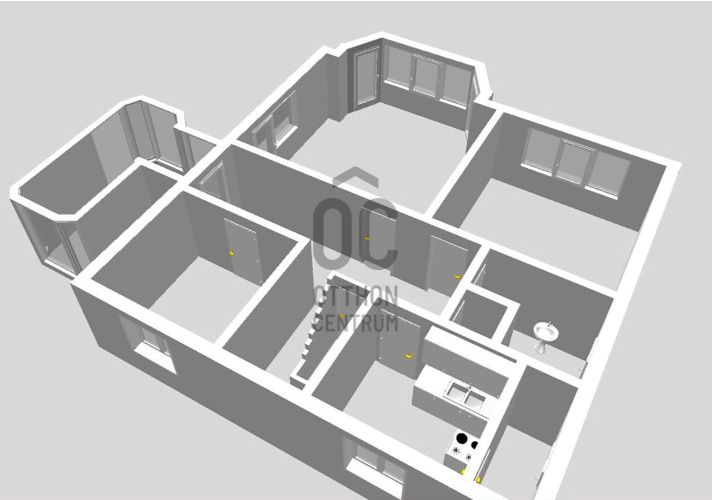
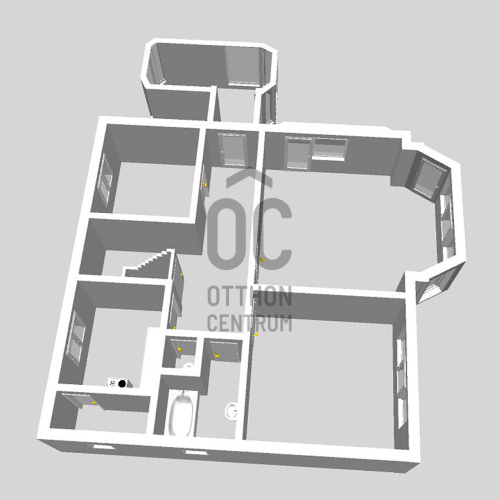
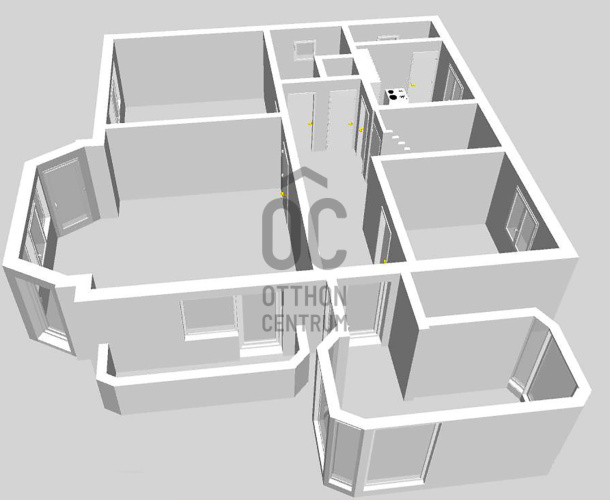
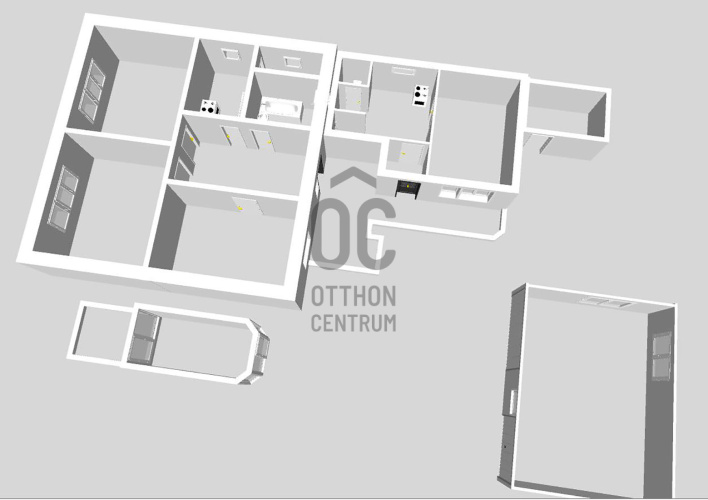
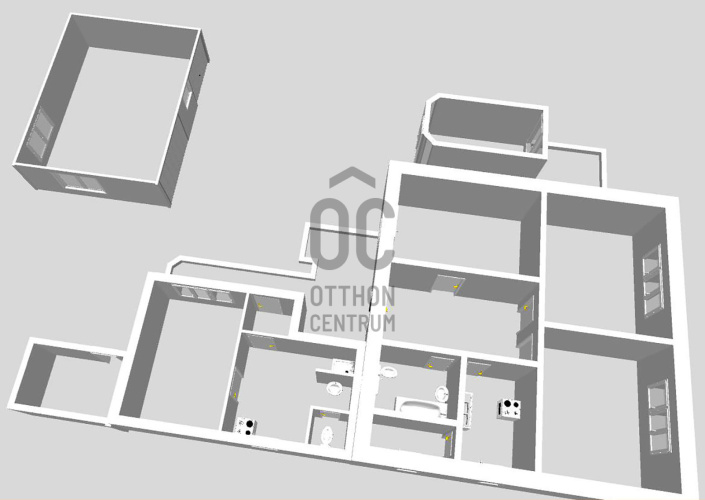
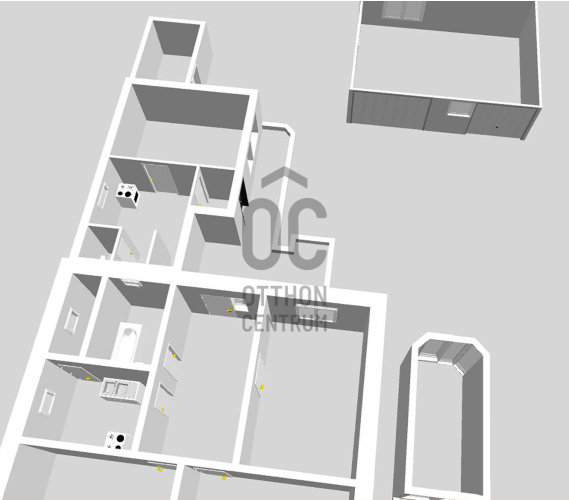
A unique price-value ratio, 11-room family house is waiting for its new owner in the northern part of Eger.
In Eger Felsőváros, we are offering for sale a family house that is considered a special offer in terms of price-value ratio, which requires renovation. This property can be an ideal choice for larger families or cohabiting individuals who wish to design their home according to their own taste, as well as for investors who could develop a four-apartment condominium here. The property, located on a flat plot of 1029 square meters, has a net floor area of 373 square meters, of which the usable living space, after deducting the outbuildings and the low corners of the attic, is an impressive 267 square meters. The house contains a total of 11 separate rooms, providing ample space for every family member or even for hosting guests. The property includes four bathrooms, which is particularly practical for multiple generations living together or for frequent visits from friends and family. The spacious living room is bright and welcoming, making it an ideal venue for family gatherings, while the rooftop terrace offers a complete view of the surrounding mountainous landscape, further enhancing the property's appeal. The garage with a service pit provides parking space for two cars. The area surrounding the property has excellent amenities and transportation options. The quiet, well-maintained suburban environment is an ideal choice for families seeking peace and security. The pet-friendly, garden-connected apartment offers the opportunity to enjoy pleasant time outdoors. The house's renovatable condition allows for the design of a home according to your own ideas, potentially utilizing expansion opportunities as well.
The house currently consists of three separate apartments.
- The ground floor apartment was built in 1961 from tuff stone, is 79.7 square meters in size, and has a ceiling height of 270 cm. The west-facing street facade features two spacious 20-square-meter rooms with parquet flooring, in addition to a 14-square-meter bedroom, kitchen, pantry, a bathroom with a bathtub, and a hallway that is suitable for dining due to its size, along with a terrace facing the yard. Its structural condition is flawless and solid, although the insulation of the walls needs to be addressed during modernization.
- The upper floor attic is a two-level apartment with a usable floor area of 158 square meters, constructed in 1987 with a silicate upper extension. The upper floor can be accessed from a separate eight-sided, glass-walled staircase, with a usable area of 91 square meters, excluding the variable ceiling height storage space of 2 square meters under the attic stairs. The largest room in the house is the 32-square-meter living room with parquet flooring. It features an outdoor balcony on the southern side and a trapezoidal closed balcony on the western side, with antique-style retro furniture that can be purchased separately or together with the house. Adjacent to this is a 19-square-meter bedroom with laminate flooring, and across from it is a smaller bedroom. This level also includes a separate toilet and a bathroom with a bathtub, and the kitchen-dining area also has a pantry.
The usable area of the attic is 67 square meters, which totals 89 square meters including the low sections. There are two bedrooms with parquet flooring and two with carpet, a bathroom with a shower and toilet, and a private balcony for the southwest bedroom. The rooftop terrace, located at the top of the glass-walled staircase, can be accessed from the southeast bedroom, offering views in all four directions of Nagy Eged Mountain, Vár-hegy in Felsőtárkány, the main ridge of the Bükk Mountains, and the surrounding hills of the city.
- The outbuilding contains a separate third studio apartment of 29 square meters with its own terrace: hallway, kitchen-dining area, and room. The toilet is separate, but the shower bathroom is currently missing a wall, so some internal modifications are necessary to create a fully functional apartment.
The property operates with an old but functional, high-performance gas boiler and central heating, except for the bedroom of the studio apartment, which has its own gas convector. The gas boiler is located in the basement, in the boiler room accessed from the workshop. The ground floor and upper apartments can be heated separately or together from here. Any modernization of the heating system is left to the new owner, while the large roof area is excellent for solar panel installation. The main building's windows are plastic, partially with shutters, dating back to the time of the upper extension, and it may be worth considering which of them need to be replaced. The studio apartment has wooden windows.
In addition to the above, the property includes a smaller storage area in the basement under the staircase, a separate garden storage area, sheds, and a 40-square-meter double garage, with a service pit in the left-side parking area. The sizes, flooring, and locations of all rooms can be found on the four attached floor plans. The garden features various fruit trees, a vegetable patch.
The house currently consists of three separate apartments.
- The ground floor apartment was built in 1961 from tuff stone, is 79.7 square meters in size, and has a ceiling height of 270 cm. The west-facing street facade features two spacious 20-square-meter rooms with parquet flooring, in addition to a 14-square-meter bedroom, kitchen, pantry, a bathroom with a bathtub, and a hallway that is suitable for dining due to its size, along with a terrace facing the yard. Its structural condition is flawless and solid, although the insulation of the walls needs to be addressed during modernization.
- The upper floor attic is a two-level apartment with a usable floor area of 158 square meters, constructed in 1987 with a silicate upper extension. The upper floor can be accessed from a separate eight-sided, glass-walled staircase, with a usable area of 91 square meters, excluding the variable ceiling height storage space of 2 square meters under the attic stairs. The largest room in the house is the 32-square-meter living room with parquet flooring. It features an outdoor balcony on the southern side and a trapezoidal closed balcony on the western side, with antique-style retro furniture that can be purchased separately or together with the house. Adjacent to this is a 19-square-meter bedroom with laminate flooring, and across from it is a smaller bedroom. This level also includes a separate toilet and a bathroom with a bathtub, and the kitchen-dining area also has a pantry.
The usable area of the attic is 67 square meters, which totals 89 square meters including the low sections. There are two bedrooms with parquet flooring and two with carpet, a bathroom with a shower and toilet, and a private balcony for the southwest bedroom. The rooftop terrace, located at the top of the glass-walled staircase, can be accessed from the southeast bedroom, offering views in all four directions of Nagy Eged Mountain, Vár-hegy in Felsőtárkány, the main ridge of the Bükk Mountains, and the surrounding hills of the city.
- The outbuilding contains a separate third studio apartment of 29 square meters with its own terrace: hallway, kitchen-dining area, and room. The toilet is separate, but the shower bathroom is currently missing a wall, so some internal modifications are necessary to create a fully functional apartment.
The property operates with an old but functional, high-performance gas boiler and central heating, except for the bedroom of the studio apartment, which has its own gas convector. The gas boiler is located in the basement, in the boiler room accessed from the workshop. The ground floor and upper apartments can be heated separately or together from here. Any modernization of the heating system is left to the new owner, while the large roof area is excellent for solar panel installation. The main building's windows are plastic, partially with shutters, dating back to the time of the upper extension, and it may be worth considering which of them need to be replaced. The studio apartment has wooden windows.
In addition to the above, the property includes a smaller storage area in the basement under the staircase, a separate garden storage area, sheds, and a 40-square-meter double garage, with a service pit in the left-side parking area. The sizes, flooring, and locations of all rooms can be found on the four attached floor plans. The garden features various fruit trees, a vegetable patch.
Registration Number
H501574
Property Details
Sales
for sale
Legal Status
used
Character
house
Construction Method
mixed masonry
Net Size
373.5 m²
Gross Size
420 m²
Plot Size
1,029 m²
Size of Terrace / Balcony
27.2 m²
Heating
Gas circulator
Ceiling Height
270 cm
Number of Levels Within the Property
4
Orientation
West
View
city view, Green view, Other
Condition
To be renovated
Condition of Facade
Average
Basement
Independent
Neighborhood
quiet, good transport, green
Year of Construction
1987
Number of Bathrooms
4
Garage
Included in the price
Garage Spaces
2
Water
Available
Gas
Available
Electricity
Available
Sewer
Available
Multi-Generational
yes
Storage
Independent
Rooms
living room
32.5 m²
bedroom
19.4 m²
bedroom
10.1 m²
open-plan kitchen and dining room
7.58 m²
pantry
2.16 m²
toilet
0.81 m²
bathroom
5 m²
storage
2.26 m²
entryway
9.34 m²
balcony
2 m²
corridor
3.2 m²
bedroom
19.55 m²
bedroom
19.93 m²
bedroom
15.33 m²
bedroom
9.93 m²
bathroom-toilet
5.2 m²
corridor
6.98 m²
balcony
4.45 m²
values.realestate.szobatipus.49
7.8 m²
living room
20.66 m²
bedroom
20.47 m²
bedroom
14.13 m²
open-plan kitchen and dining room
6.83 m²
pantry
2.22 m²
bathroom
4.04 m²
entryway
11.35 m²
terrace
4.96 m²
terrace
7 m²
bedroom
15.6 m²
open-plan kitchen and dining room
10.48 m²
toilet
1 m²
storage
6.51 m²
garage
40.14 m²
terrace
1 m²
corridor
2 m²
storage
4.91 m²
storage
12.11 m²
boiler room
8 m²

