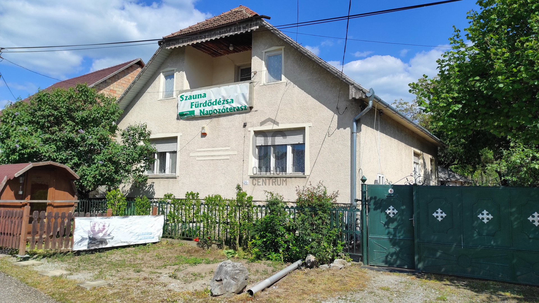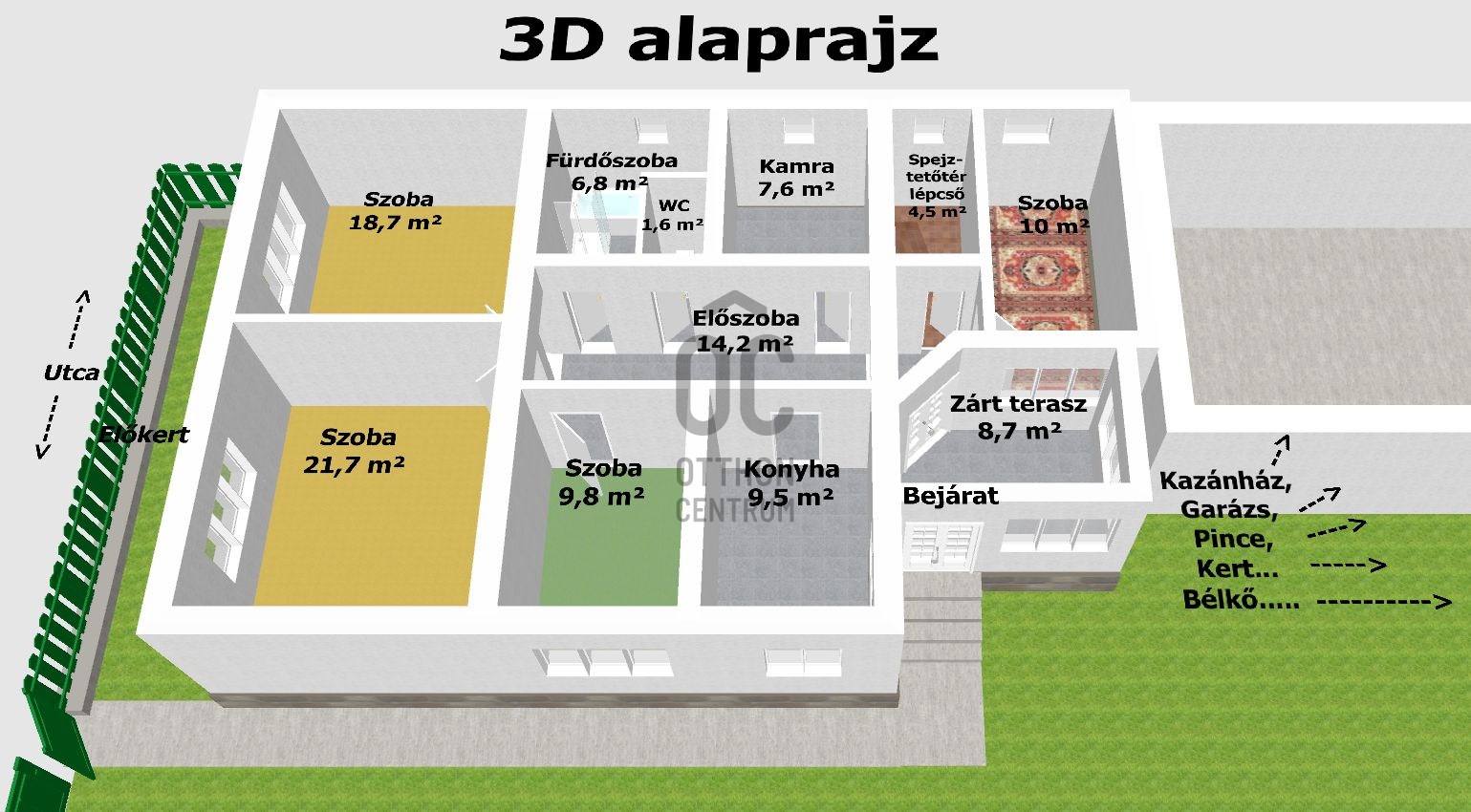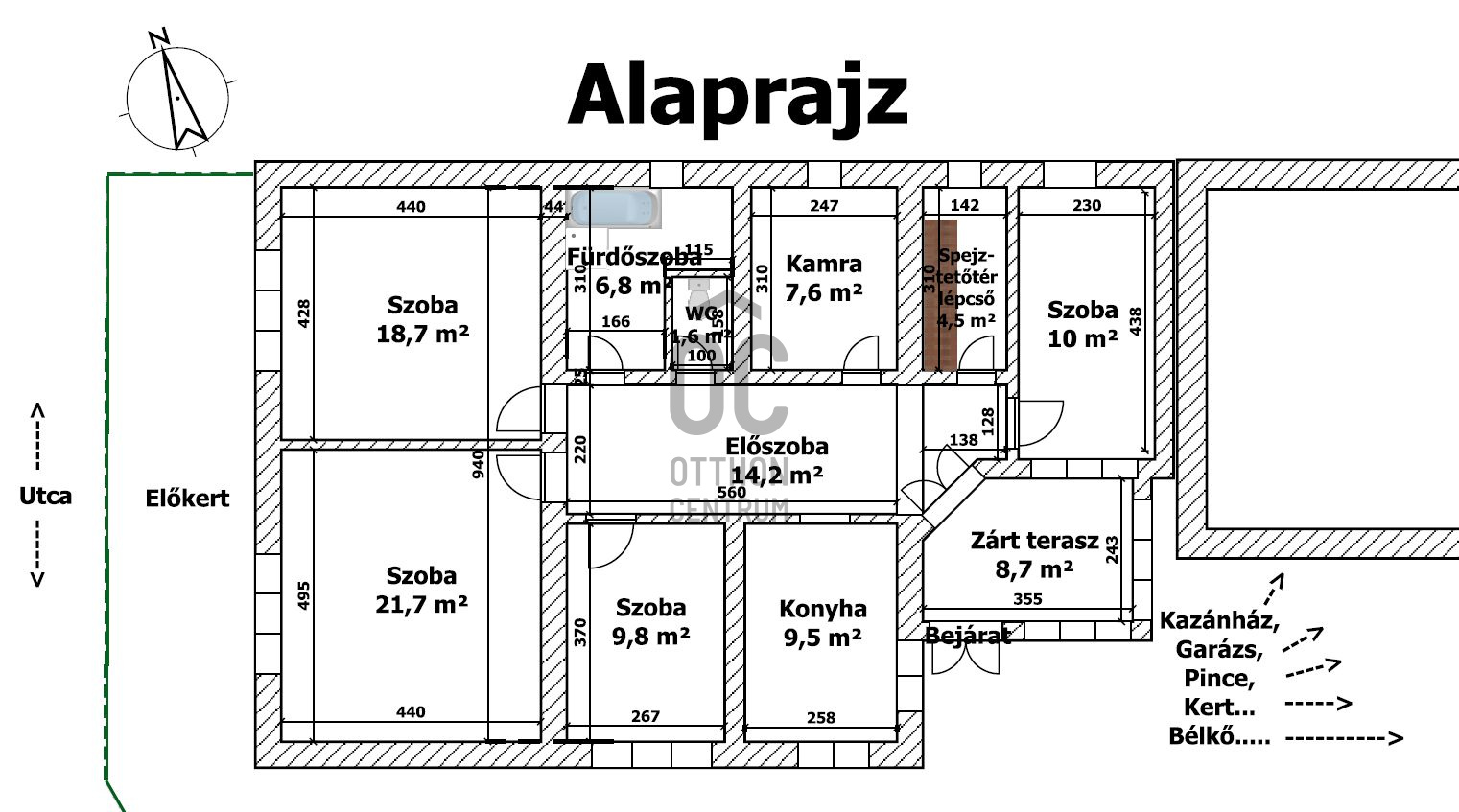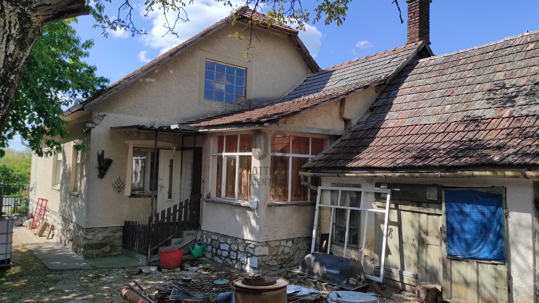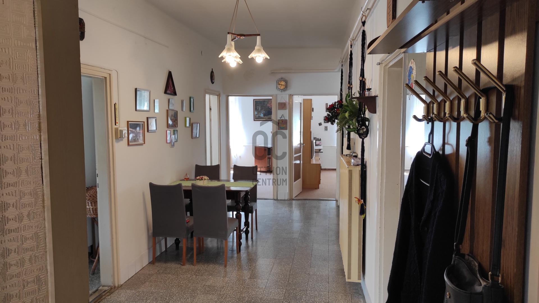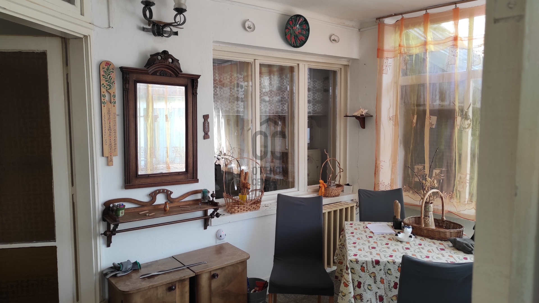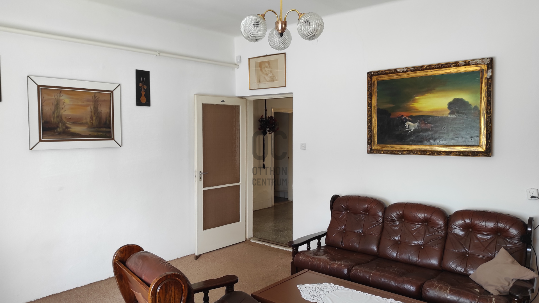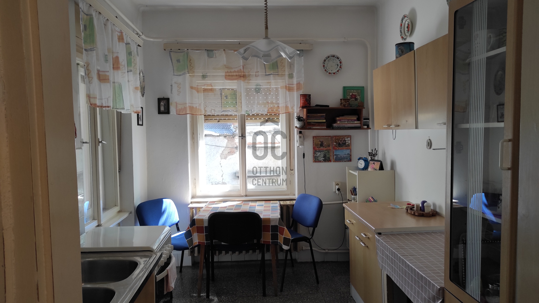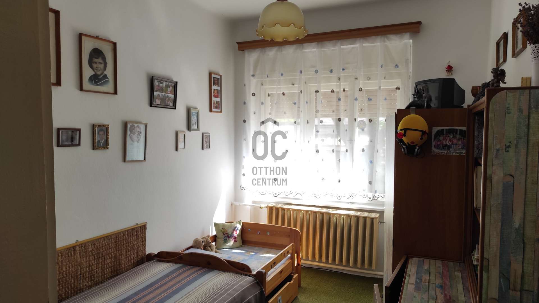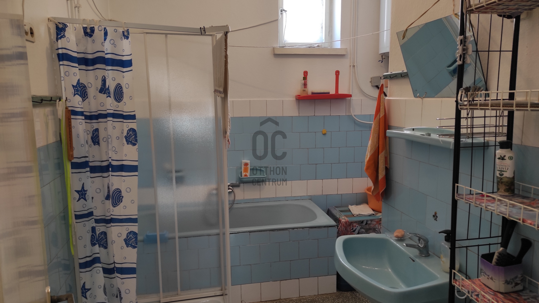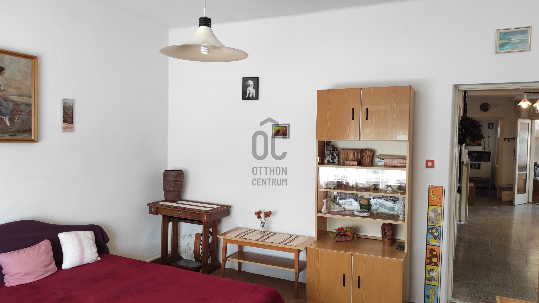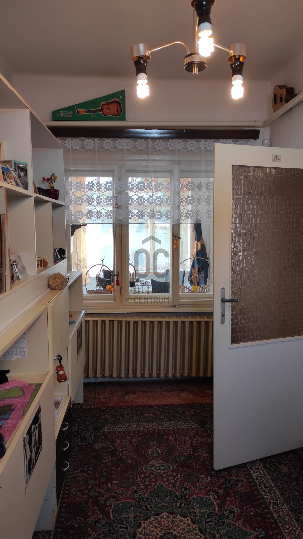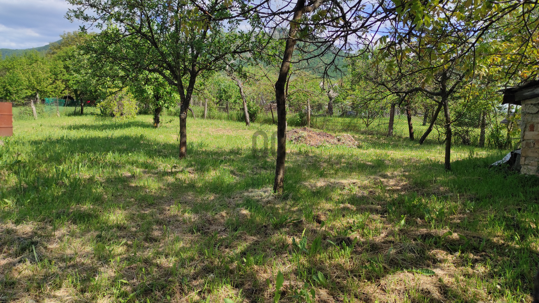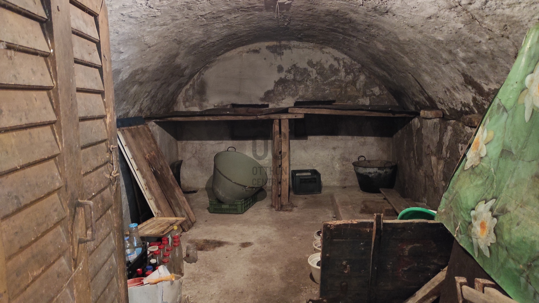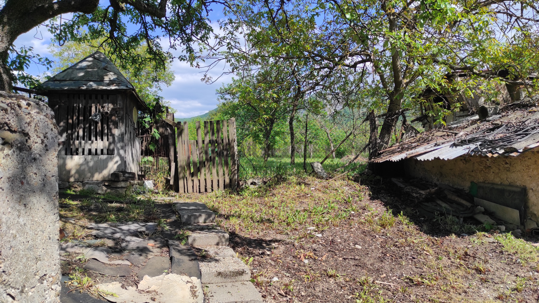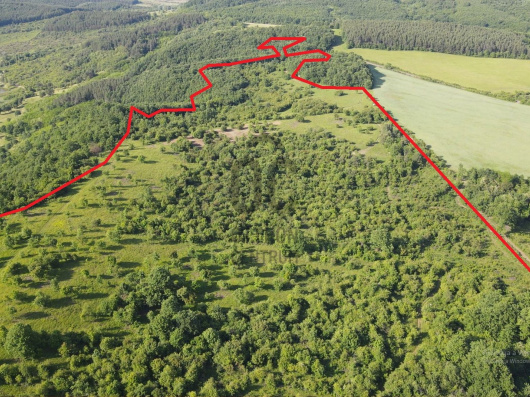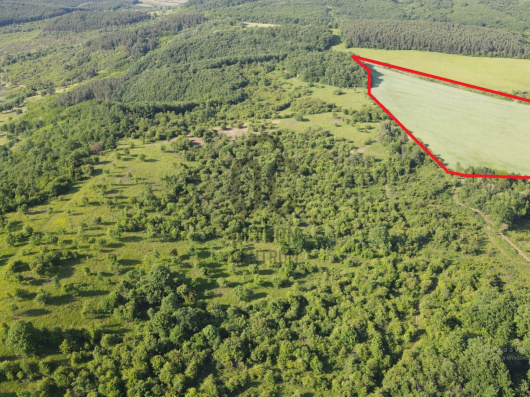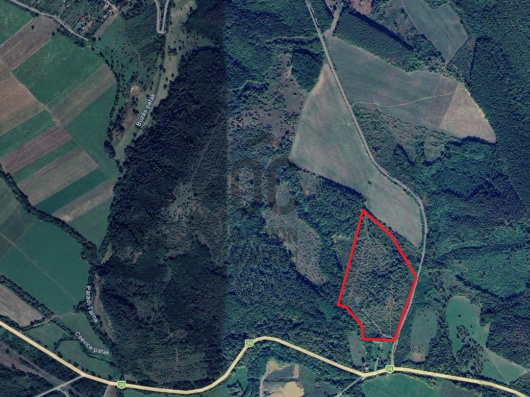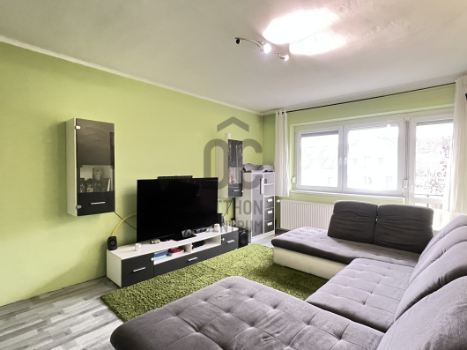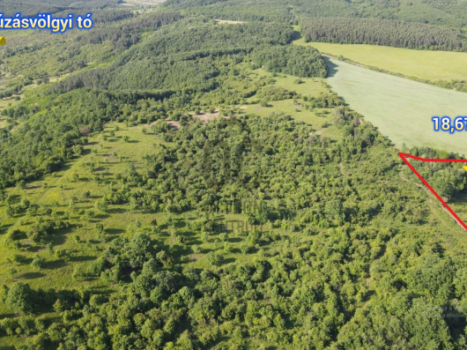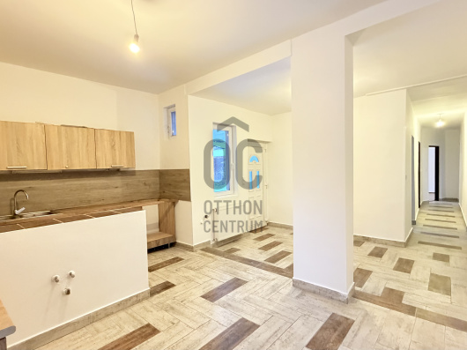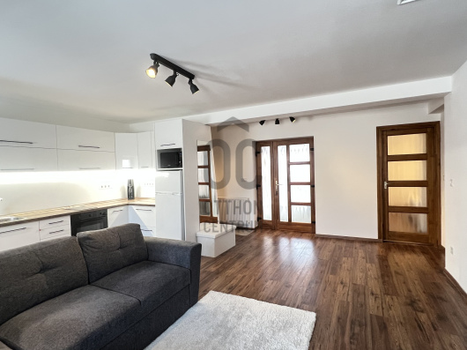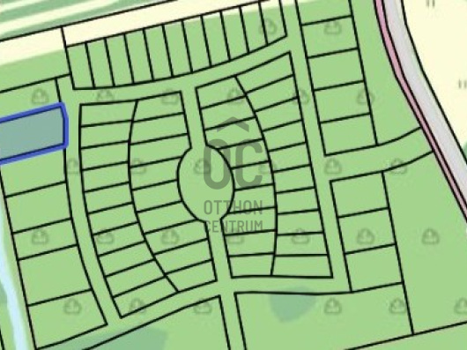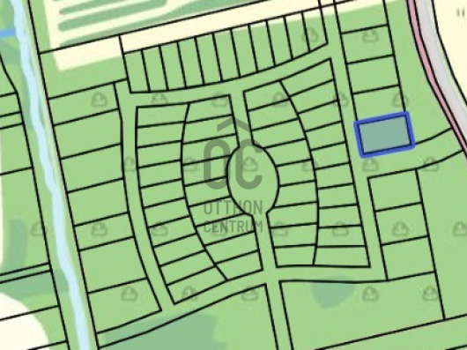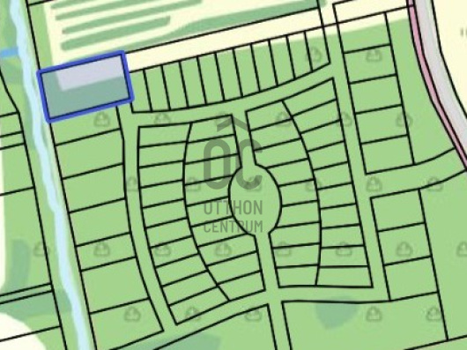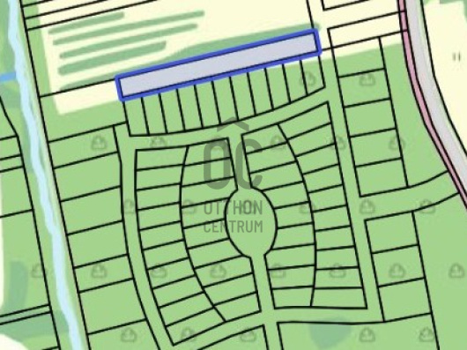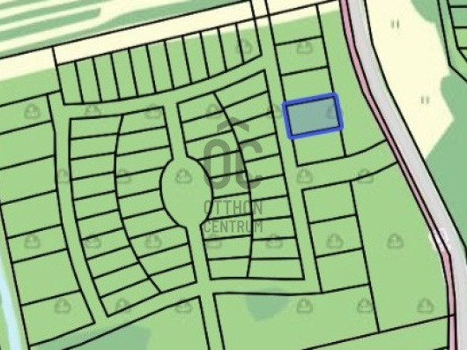data_sheet.details.realestate.section.main.otthonstart_flag.label
For sale family house,
H501342
Bélapátfalva
29,800,000 Ft
79,000 €
- 113m²
- 4 Rooms
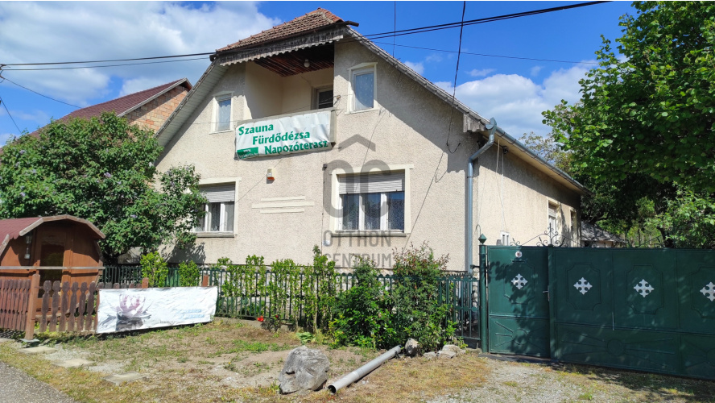
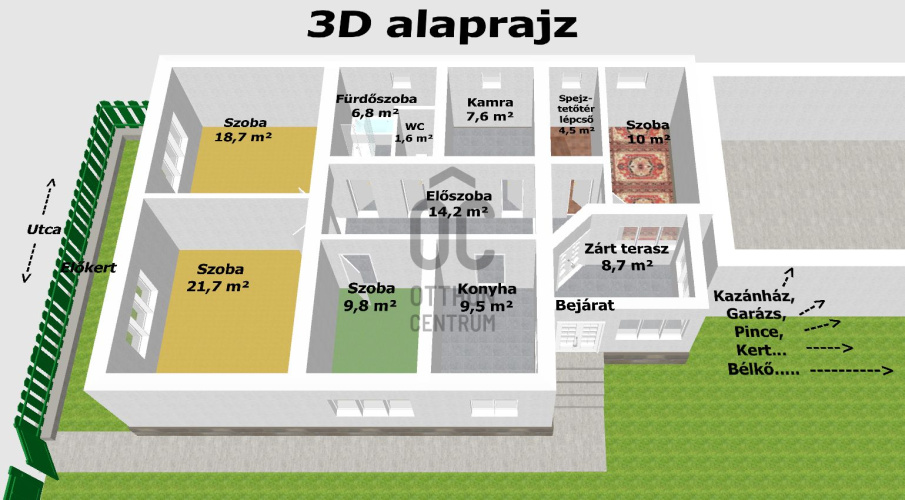
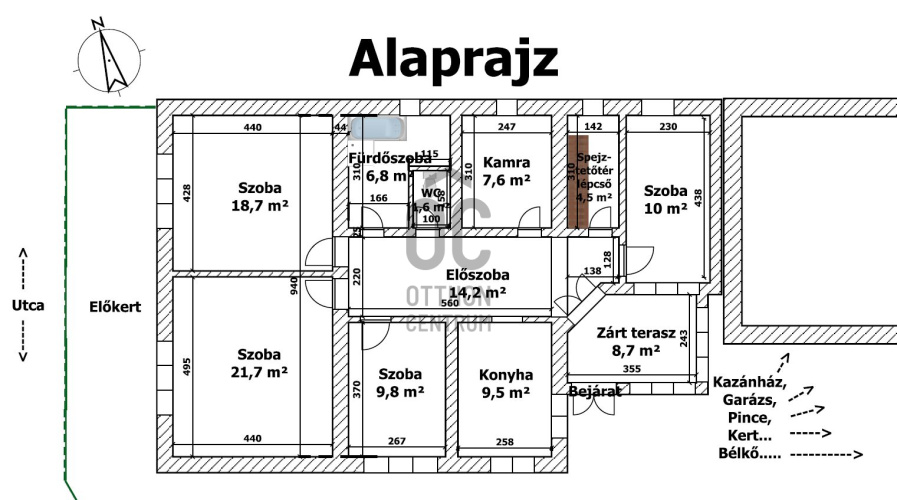
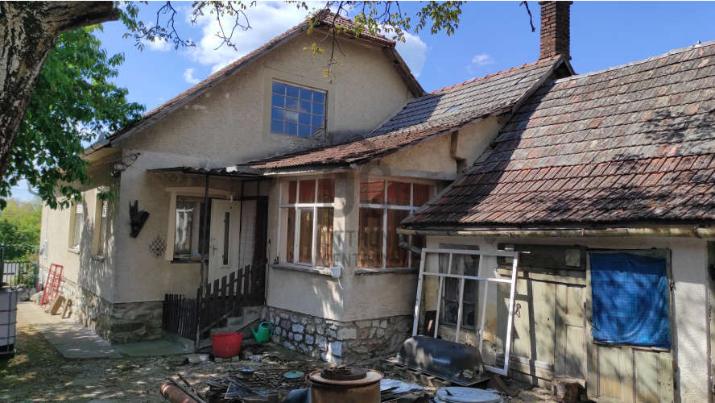
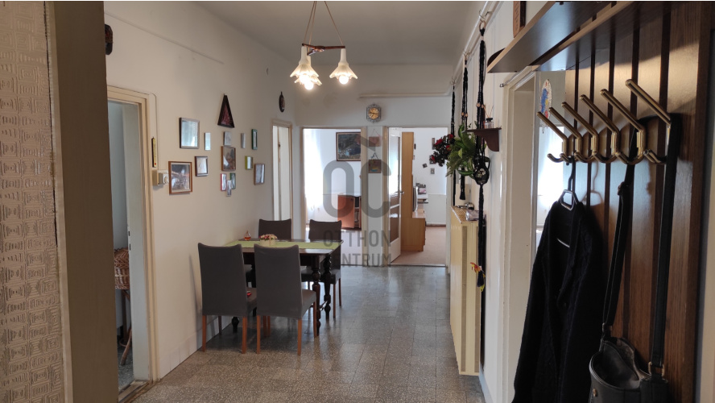
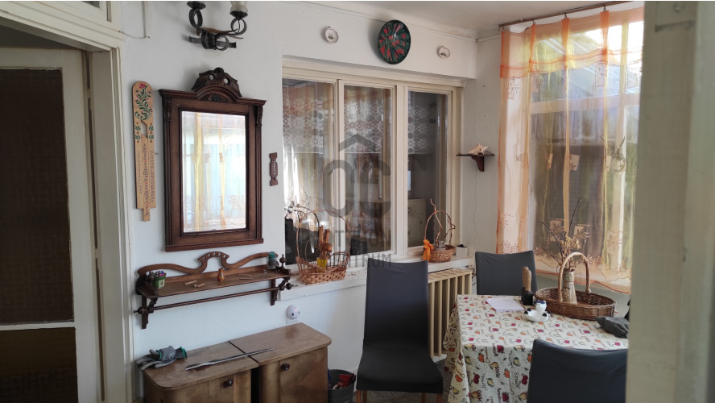
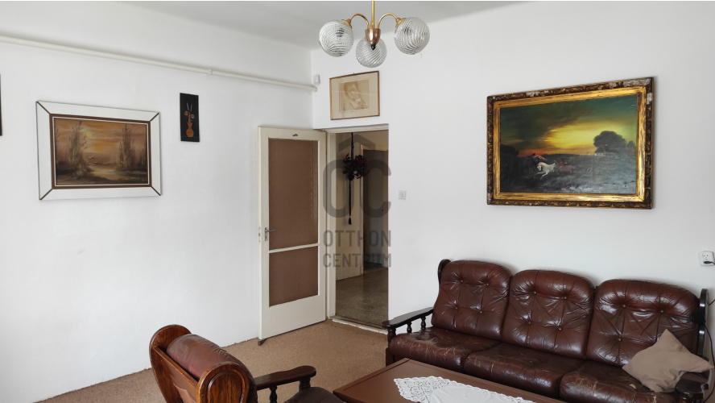
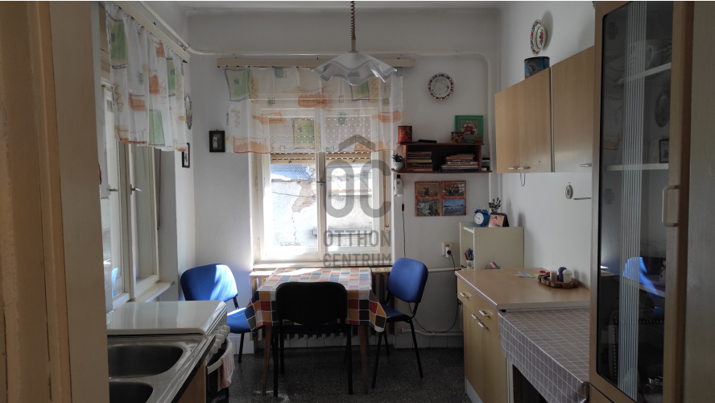
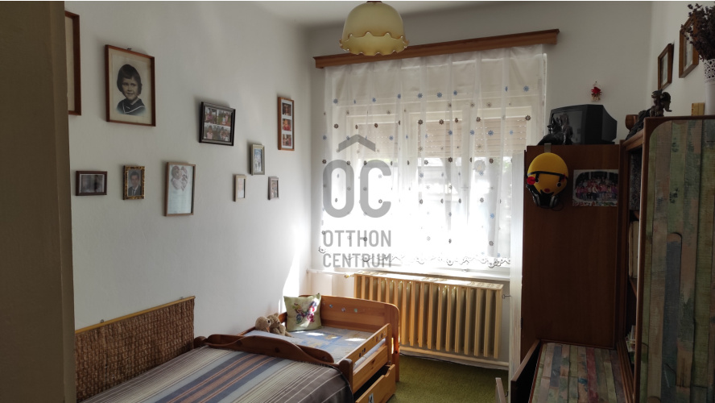
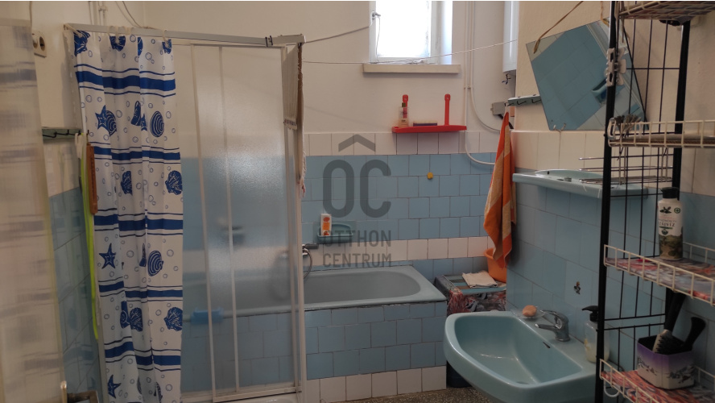
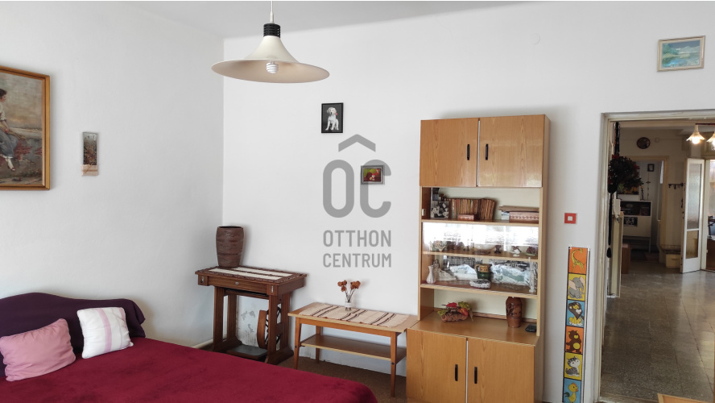
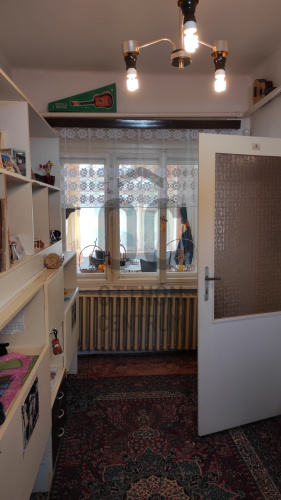
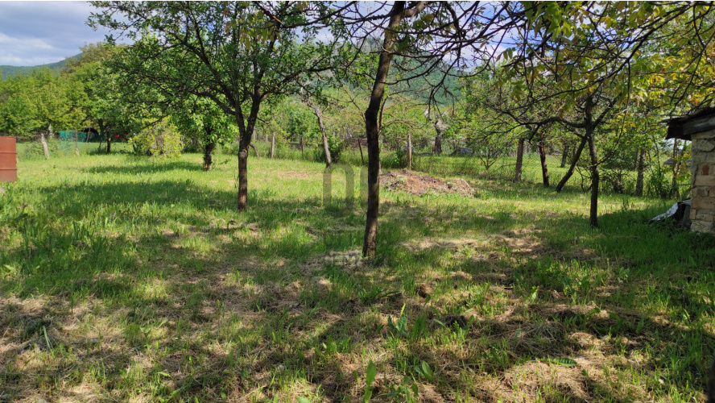
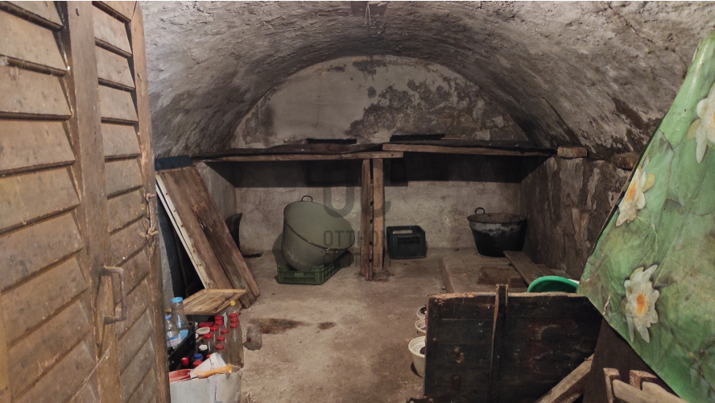
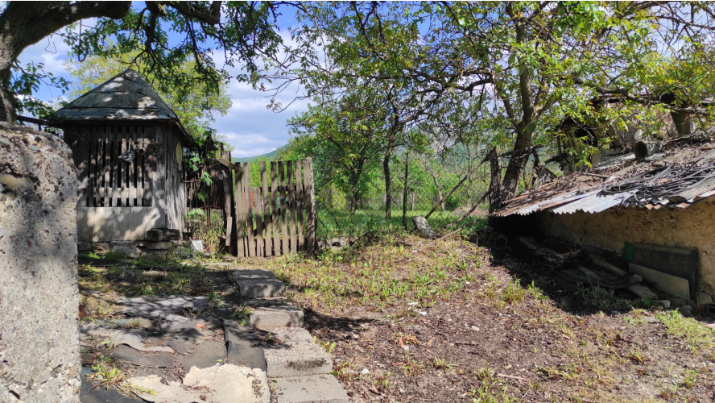
4-room house for sale in the central, frequented part of Bélapátfalva
A 113 sqm, 4-room family house is for sale in Bélapátfalva on IV. Béla Street.
Exclusively offered by Otthon Centrum!
A presentation video was made about the property, which you can watch on the Otthon Centrum website.
The city rich in natural beauty is 25 minutes by road from Eger.
The plot is 979 sqm, the garden offers an excellent view of Bélkő (see at the end of the video...). The yard opens up to the boiler house, garage, storage and a cellar, which is approx. 10 sqm.
The house is built of Bélkő stone and brick, the roof is tiled, the attic can be built on, a concrete staircase leads up from the pantry.
All utilities and night electricity are also connected to the boiler.
The heating is centrally solved with a radiator system, which can be operated from a gas-circulating or mixed-fuel boiler.
The domestic hot water is provided by an electric boiler or a gas-fired water heater.
The kitchen, hallway and bathroom are tiled, while the rooms are covered with carpet.
The house is statically impeccable, built on a stone foundation, the walls and the basement are completely dry.
The price is a guide price, the property is unencumbered, and can be taken into possession within 1 month.
I have the keys to the house, it can only be shown after prior arrangement, but please watch the presentation video on our website before calling. Thank you :-)
You can see the layout of the buildings and rooms of the property on the floor plan and the 3D floor plan, they are accurate to the cm, to scale, I will make them available to serious interested parties after viewing, they may be useful during the planning and furnishing.
If the advertisement has aroused your interest or you have any questions, please call me on the phone number provided.
Our real estate office fully assists in the sale and purchase of properties, a lawyer, a bank-independent loan officer, an energy specialist and an enthusiastic real estate agent are also available even on weekends or holidays ;-)
Exclusively offered by Otthon Centrum!
A presentation video was made about the property, which you can watch on the Otthon Centrum website.
The city rich in natural beauty is 25 minutes by road from Eger.
The plot is 979 sqm, the garden offers an excellent view of Bélkő (see at the end of the video...). The yard opens up to the boiler house, garage, storage and a cellar, which is approx. 10 sqm.
The house is built of Bélkő stone and brick, the roof is tiled, the attic can be built on, a concrete staircase leads up from the pantry.
All utilities and night electricity are also connected to the boiler.
The heating is centrally solved with a radiator system, which can be operated from a gas-circulating or mixed-fuel boiler.
The domestic hot water is provided by an electric boiler or a gas-fired water heater.
The kitchen, hallway and bathroom are tiled, while the rooms are covered with carpet.
The house is statically impeccable, built on a stone foundation, the walls and the basement are completely dry.
The price is a guide price, the property is unencumbered, and can be taken into possession within 1 month.
I have the keys to the house, it can only be shown after prior arrangement, but please watch the presentation video on our website before calling. Thank you :-)
You can see the layout of the buildings and rooms of the property on the floor plan and the 3D floor plan, they are accurate to the cm, to scale, I will make them available to serious interested parties after viewing, they may be useful during the planning and furnishing.
If the advertisement has aroused your interest or you have any questions, please call me on the phone number provided.
Our real estate office fully assists in the sale and purchase of properties, a lawyer, a bank-independent loan officer, an energy specialist and an enthusiastic real estate agent are also available even on weekends or holidays ;-)
Registration Number
H501342
Property Details
Sales
for sale
Legal Status
used
Character
house
Construction Method
mixed masonry
Net Size
113 m²
Gross Size
160 m²
Plot Size
979 m²
Size of Terrace / Balcony
8.7 m²
Heating
Gas circulator
Ceiling Height
287 cm
Orientation
South-West
View
Green view
Condition
Average
Condition of Facade
Average
Basement
Independent
Neighborhood
good transport, green, central
Year of Construction
1974
Number of Bathrooms
1
Garage
Included in the price
Garage Spaces
1
Water
Available
Gas
Available
Electricity
Available
Sewer
Available
Storage
Independent
Rooms
room
10 m²
other room
4.5 m²
terrace
8.7 m²
pantry
7.6 m²
bathroom
6.8 m²
toilet
1.6 m²
room
18.7 m²
room
21.7 m²
room
9.8 m²
open-plan kitchen and dining room
9.5 m²
entryway
14.2 m²

