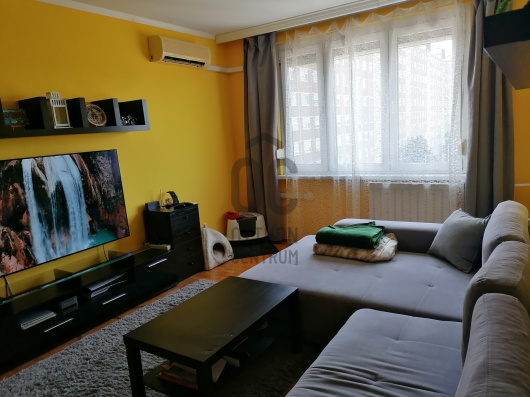185,000,000 Ft
459,000 €
- 250m²
- 7 Rooms
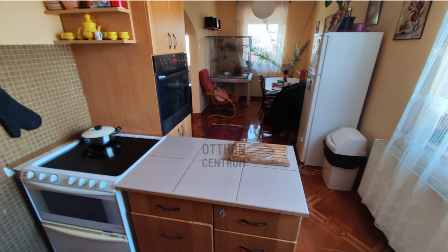
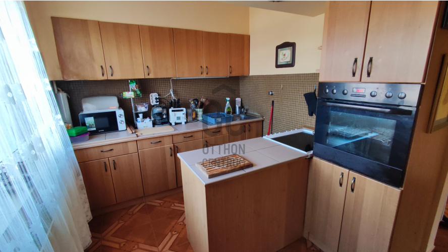
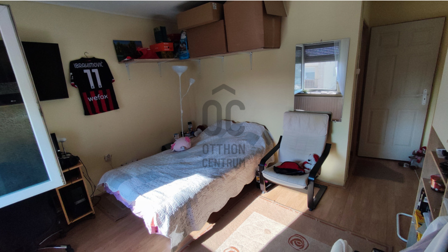
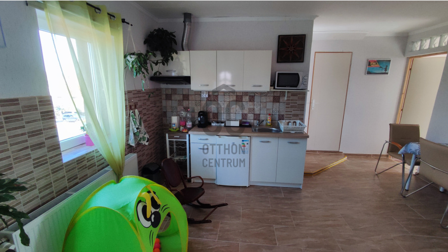
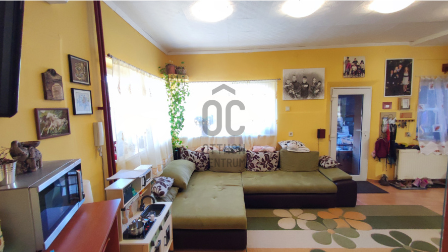
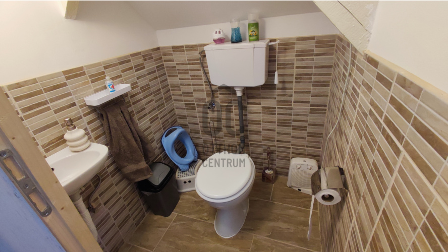
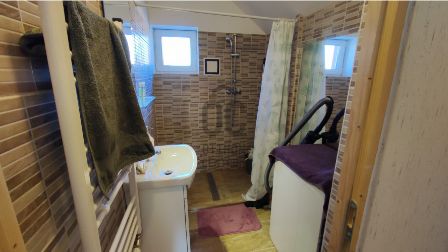
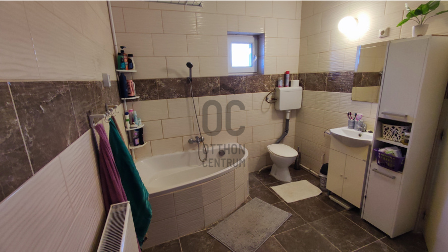
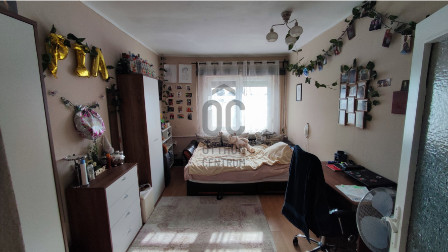
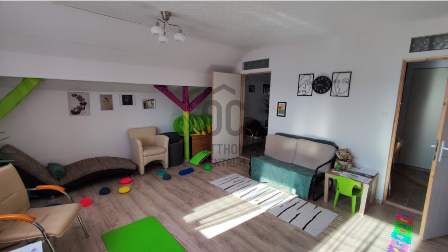
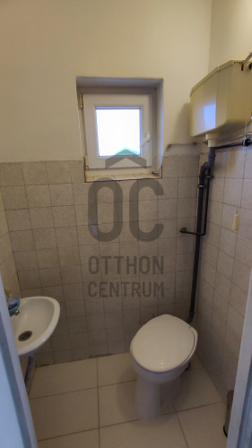
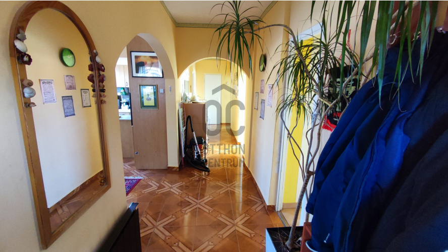
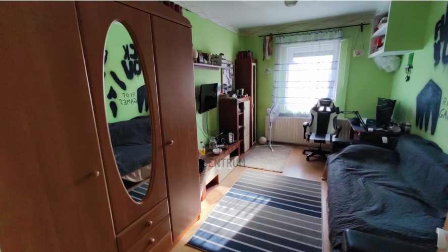
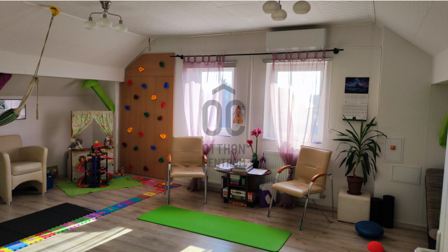
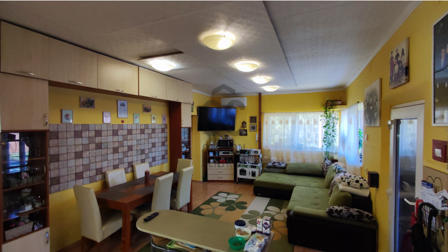
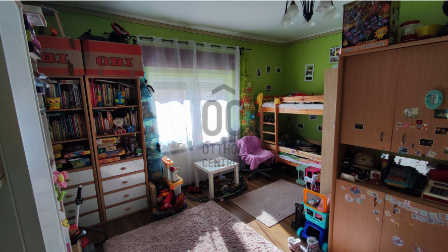
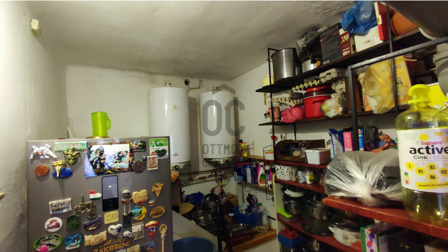
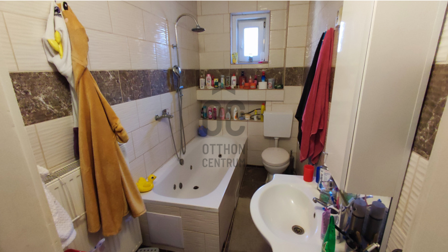
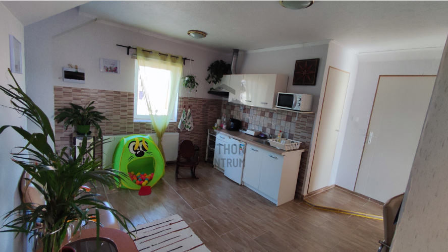
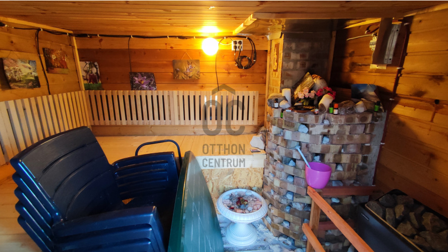
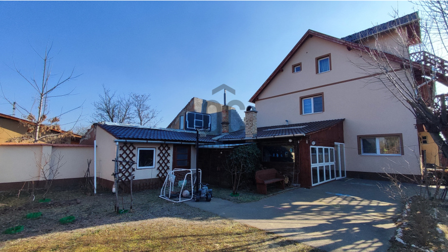
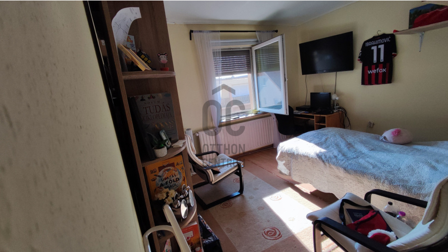
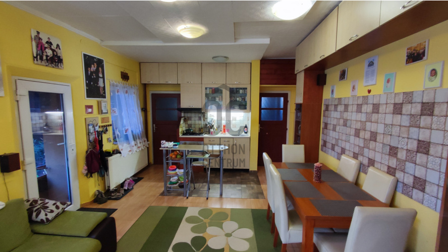
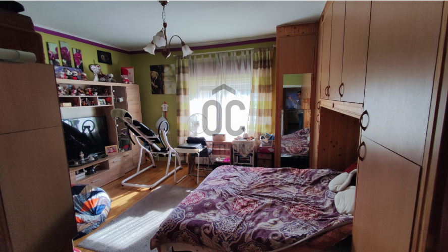
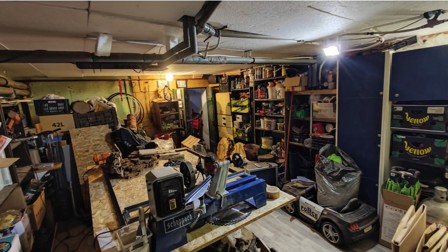
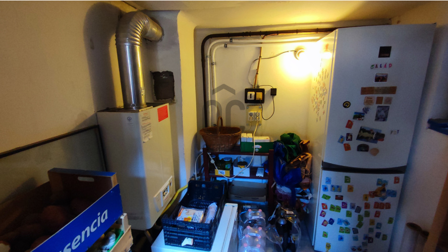
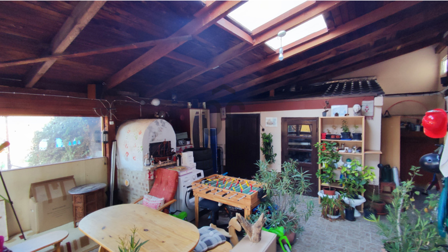
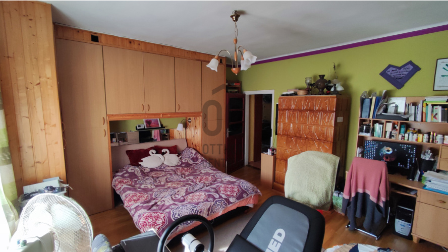
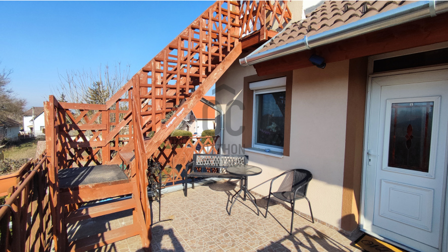
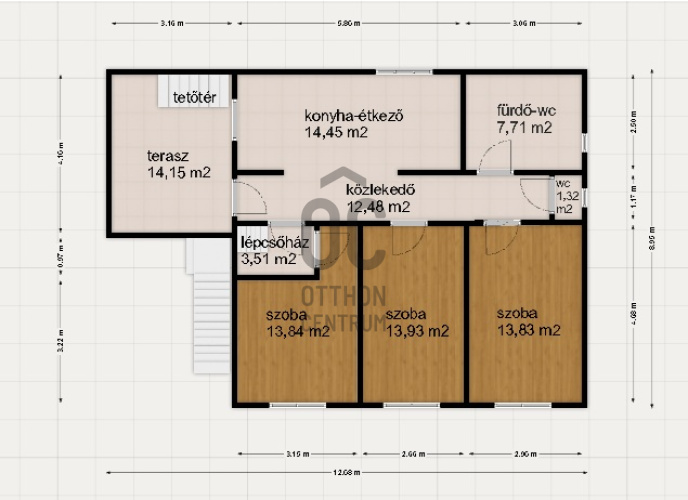
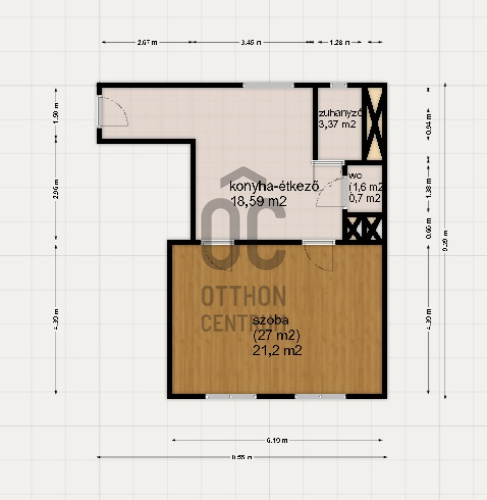
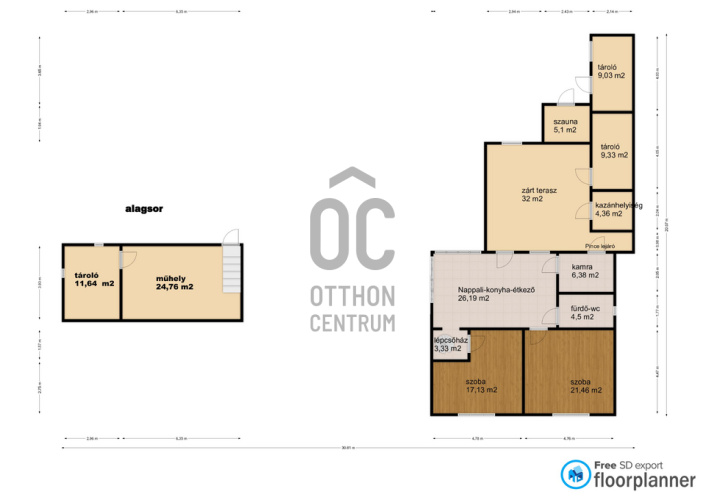
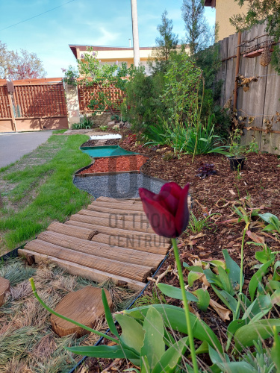
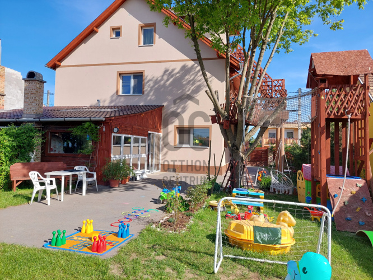
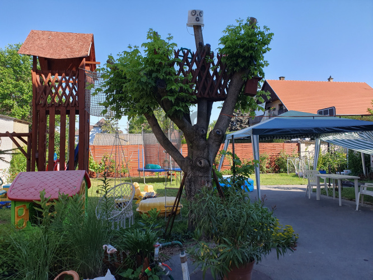
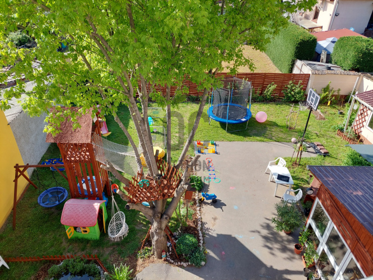
Discover your dream home in Fótújfalú.
Fót, Family house for sale in Fótújfalú - 522 m2 plot - 4 levels (basement + ground floor + first floor + attic) - 2-3 generation, 7-room family house - the attic room can easily be converted into 2 half-rooms; currently, the ground floor and the first-floor living area are accessible via an internal staircase, but it can easily be modified to create 3 separate living areas. - Living area: 210 m2 (the indicated floor area includes consideration of other rooms), 14 m2 terrace, 28 m2 outbuilding, an infrared + Finnish sauna, 32 m2 winter garden with a stove, and a basement used as a workshop of 36 m2. - Excellent for cohabiting families, large families, or as an investment (e.g., a private kindergarten - currently an operating business location). - Central heating is provided by a gas boiler + a solid fuel (wood + coal) boiler. - Hot water supply is ensured by 2 gas water heaters with storage. - 2 air conditioning units are available for cooling and heating. - Renovations: ~5 years ago, roof replacement, attic conversion, replacement of water and electrical wiring, facade thermal insulation, replacement of doors and windows (with shutters and mosquito nets), renovation of wet rooms. - (Monthly expenses for the entire house: consumption for 7-10 people Gas flat rate (for cooking, hot water, heating, at a constant 24 degrees): 28,000 HUF, electricity: 20,000 HUF, garbage: 4,000 HUF, water consumption depending on use: 3-5,000 HUF. - Located in a quiet, paved street, close to Lidl and other shops, playgrounds, primary school, and easily accessible to 2 train stations. If I have piqued your interest, I look forward to your call!
Registration Number
H497549
Property Details
Sales
for sale
Legal Status
used
Character
house
Construction Method
brick
Net Size
250 m²
Gross Size
287 m²
Plot Size
522 m²
Size of Terrace / Balcony
14 m²
Heating
mixed circulator
Ceiling Height
260 cm
Number of Levels Within the Property
2
Orientation
South-East
View
city view
Condition
Good
Condition of Facade
Good
Basement
Independent
Neighborhood
quiet
Year of Construction
1979
Number of Bathrooms
3
Water
Available
Gas
Available
Electricity
Available
Sewer
Available
Multi-Generational
yes
Storage
Independent
Rooms
storage
11.64 m²
storage
24.76 m²
open-plan kitchen and living room
26.19 m²
pantry
6.38 m²
bathroom-toilet
4.5 m²
room
21.46 m²
room
17.13 m²
staircase
3.33 m²
terrace
14.15 m²
corridor
12.48 m²
open-plan kitchen and dining room
14.45 m²
bathroom-toilet
7.71 m²
toilet
1.32 m²
staircase
3.51 m²
room
13.84 m²
room
13.93 m²
room
13.83 m²
open-plan kitchen and dining room
18.59 m²
toilet
0.7 m²
room
21.2 m²
winter garden
32 m²
boiler room
4.36 m²
storage
9.33 m²
storage
9.03 m²
sauna
5.1 m²
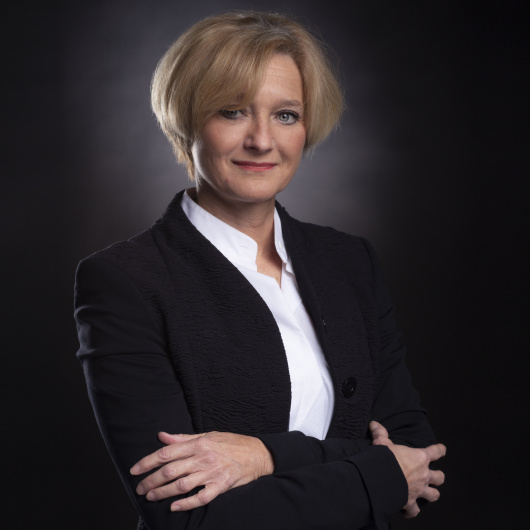
Hazay Melinda
Credit Expert








































