94,800,000 Ft
236,000 €
- 136m²
- 3 Rooms
- ground floor
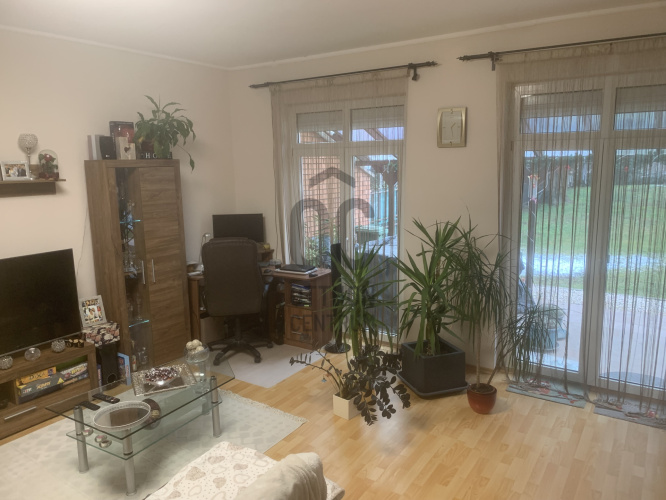
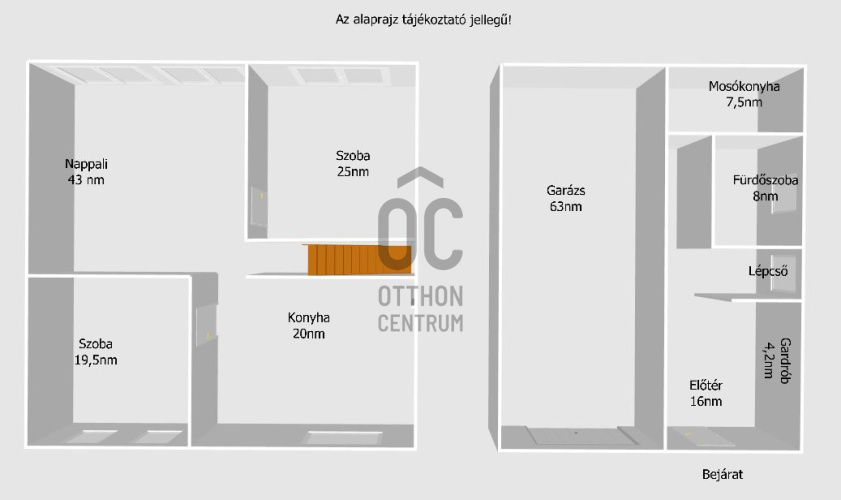
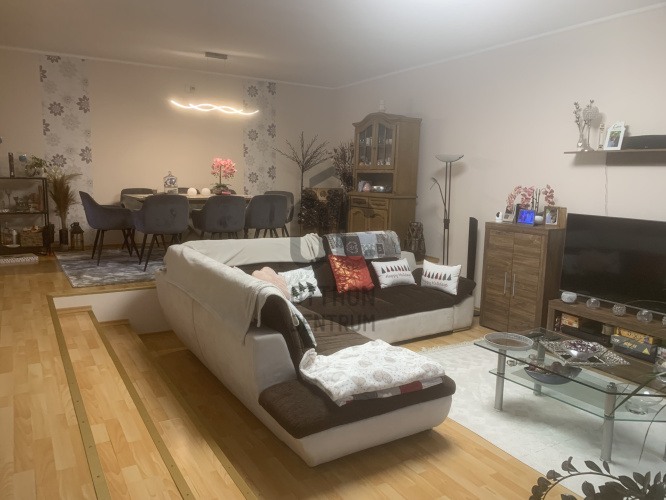
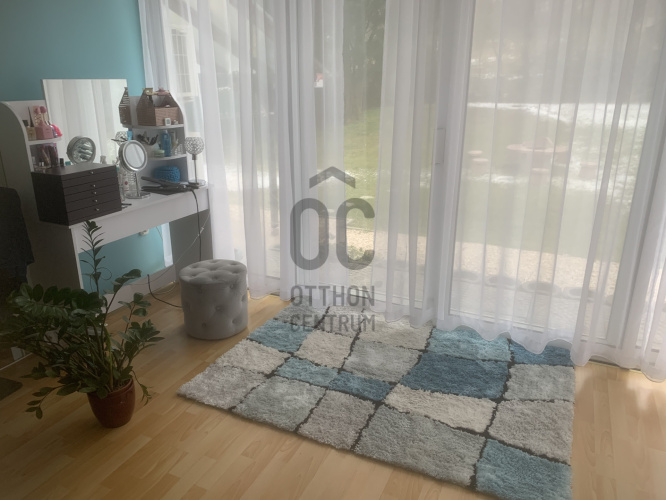
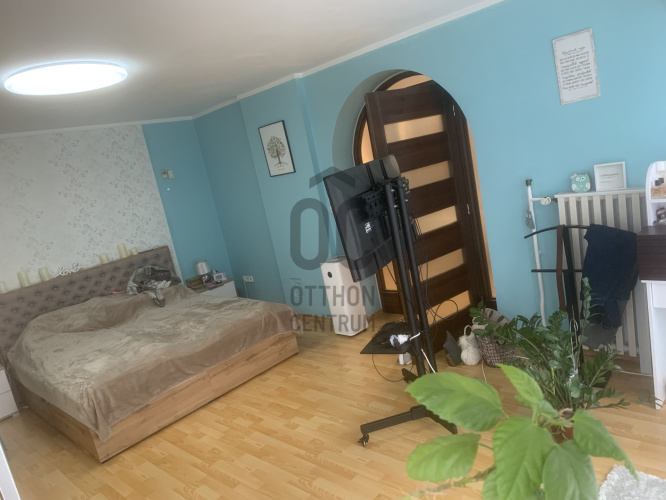

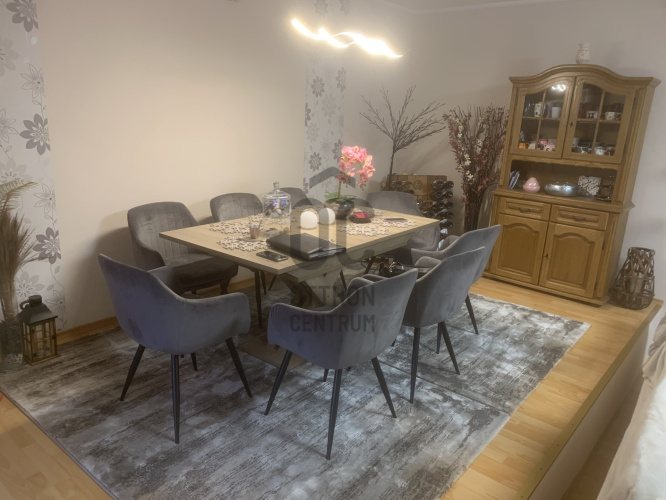
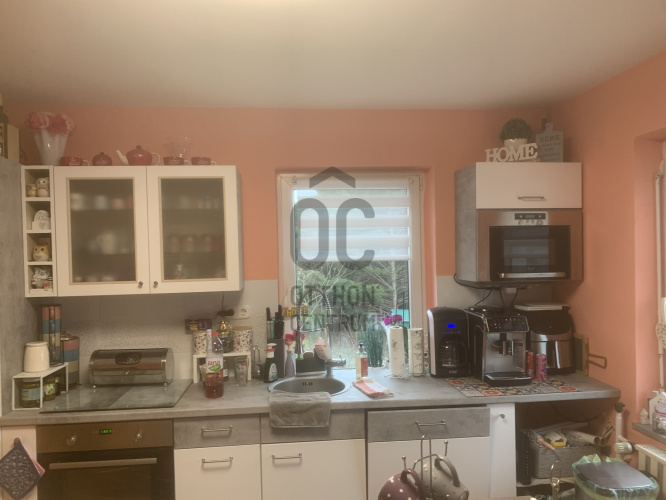
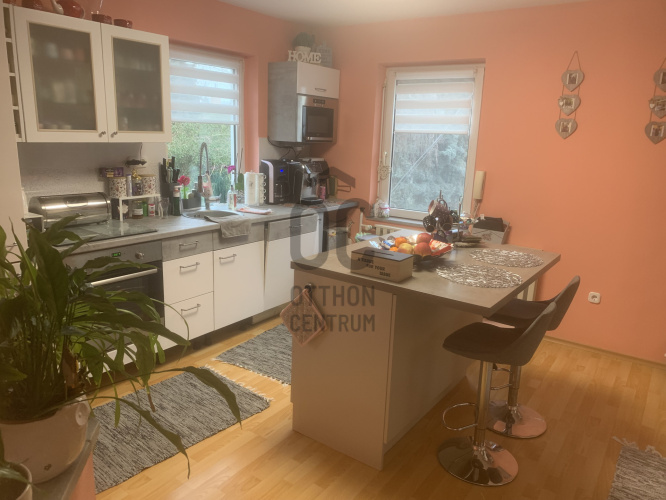
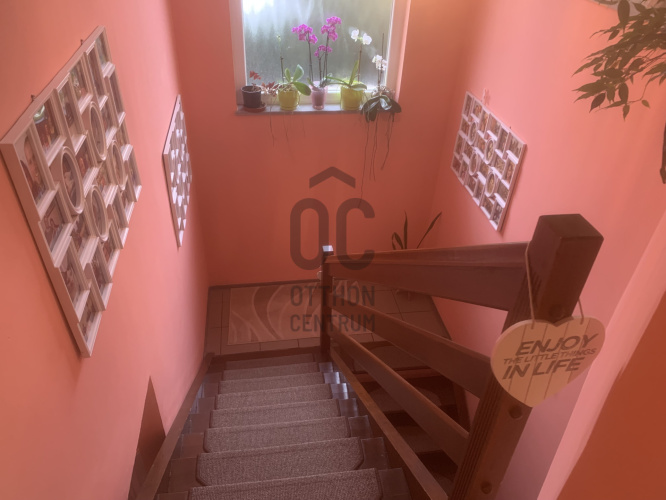
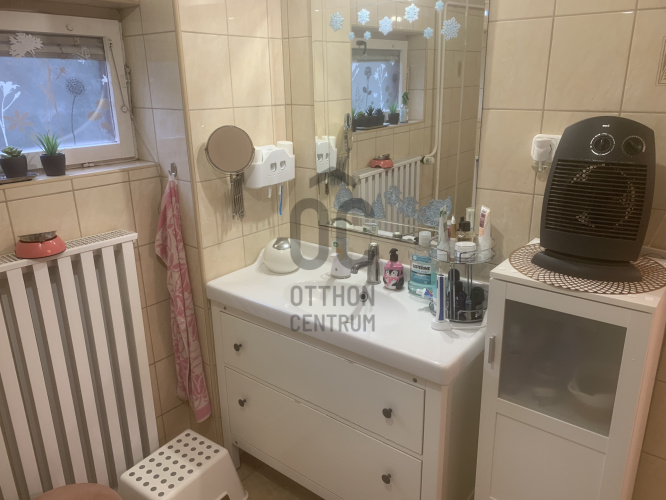
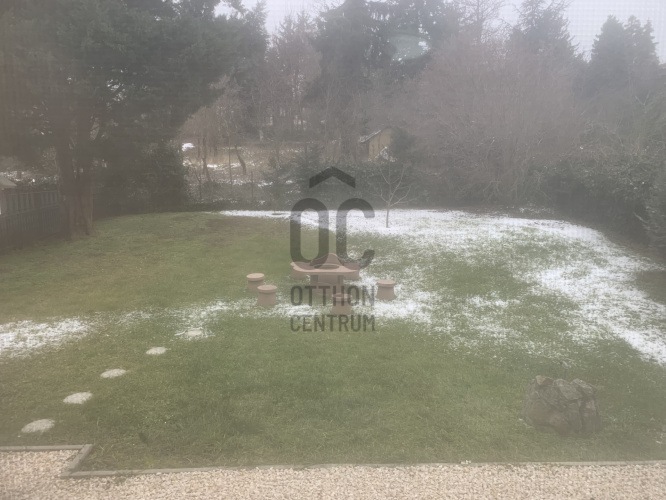
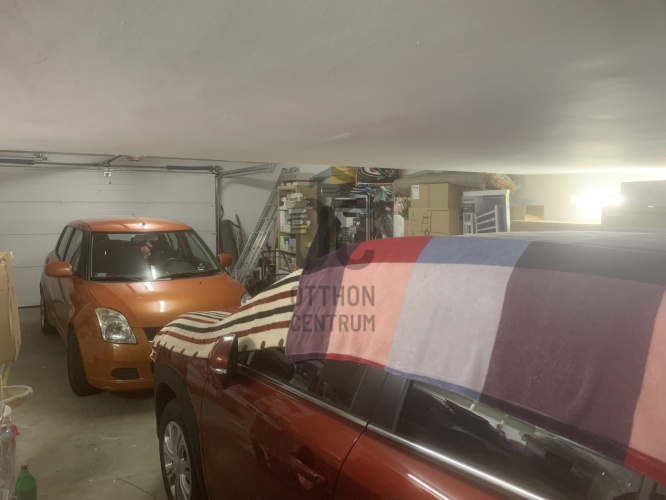
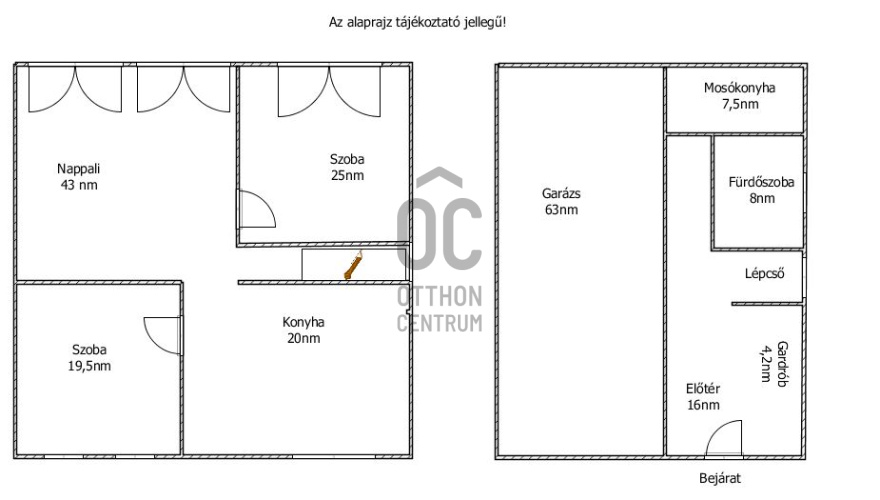
UNIQUE ELEGANTLY DESIGNED - IN NEW CONDITION - SEMI-DETACHED HOUSE - IN A HIGHLY FREQUENTED AREA IN ÉRDLIGET
For sale in Érdliget, in a busy street yet in a quiet location, a semi-detached house with a backyard. - Internal two-story layout with a split-level living room - Net area 136 sqm, gross area 163 sqm - On a plot with a driveway and a garage for 2 cars - Large living room, 2 bedrooms, kitchen, laundry room, bathroom, wardrobe, hallway, garage - 64 square meter garage with an electric gate - Plastic windows with electric metal shutters and mosquito nets - Heating via a condensing gas boiler with radiators - The living room and one bedroom have direct access to the garden - The garden features a 15 square meter covered terrace - Well-maintained garden, the house is sunny - Air conditioning in 3 rooms, inverter type - The property includes a built-in kitchen with appliances (electric stove, dishwasher, microwave) and the wardrobe JUST MOVE IN! A GREAT OPPORTUNITY FOR FAMILIES LOOKING FOR A REAL, CHARMING, FRIENDLY, AND PEACEFUL NEIGHBORHOOD TO CALL HOME! Here’s your chance to MAKE YOUR DREAMS COME TRUE. Call me as soon as possible before it gets snatched up! If this property meets your future plans, let’s take a look together! It’s worth it! Even on weekends! We are happy to assist you with loan processing and legal advice!
Registration Number
H495972
Property Details
Sales
for sale
Legal Status
used
Character
apartment
Construction Method
brick
Net Size
136 m²
Gross Size
168 m²
Plot Size
350 m²
Size of Terrace / Balcony
15 m²
Heating
Gas circulator
Ceiling Height
260 cm
Number of Levels Within the Property
1
Orientation
South-West
Staircase Type
enclosed staircase
Condition
Good
Condition of Facade
Good
Condition of Staircase
Good
Neighborhood
quiet, good transport, green, central
Year of Construction
2020
Number of Bathrooms
1
Position
courtyard-facing
Garage
Included in the price
Garage Spaces
2
Water
Available
Gas
Available
Electricity
Available
Sewer
Available
Rooms
living room
43 m²
room
20 m²
open-plan kitchen and dining room
18.7 m²
pantry
4 m²
bathroom
6.5 m²
corridor
4.6 m²
wardrobe
7 m²
toilet
1.4 m²
entryway
6 m²
garage
63 m²
staircase
25 m²

Horváth Eleonóra
Credit Expert



























