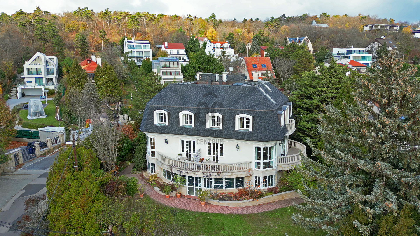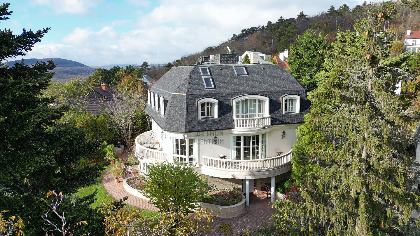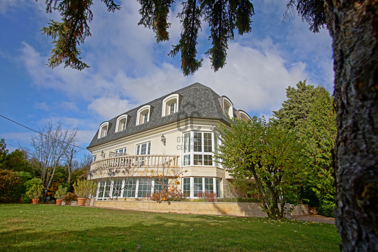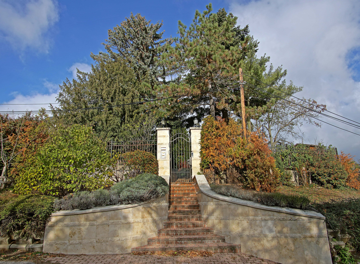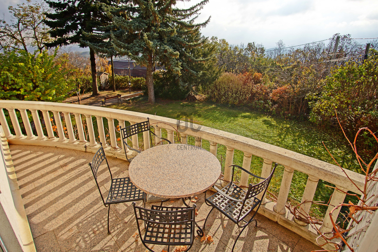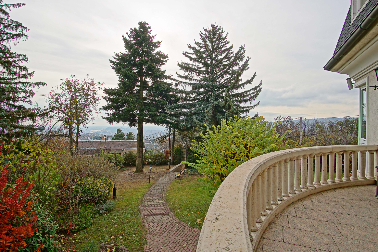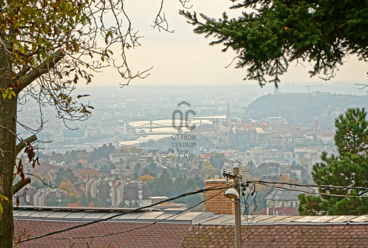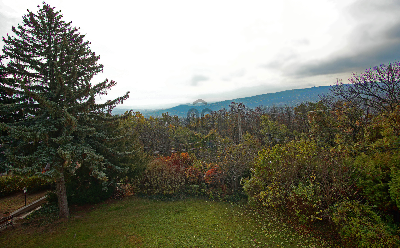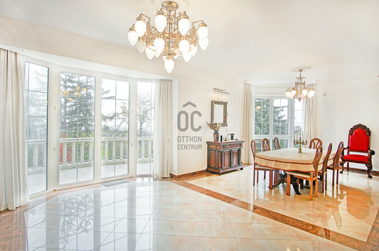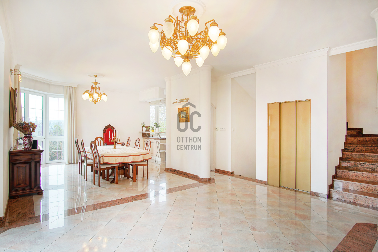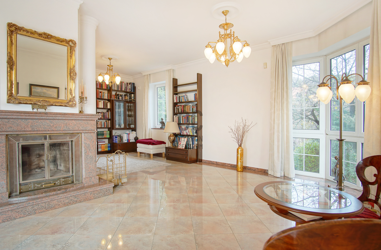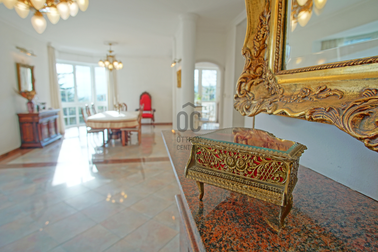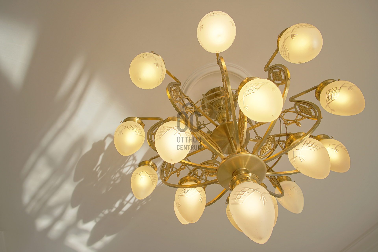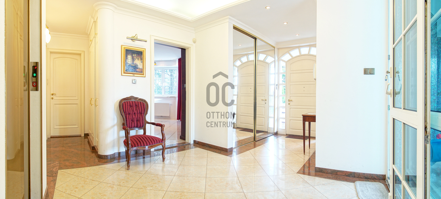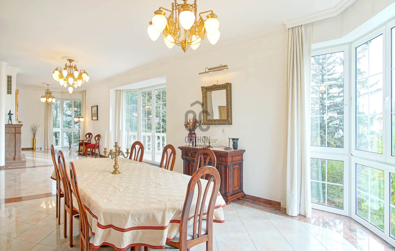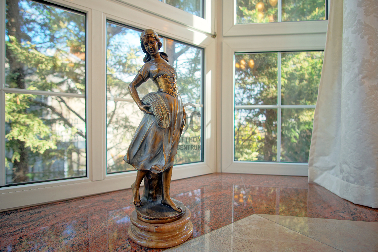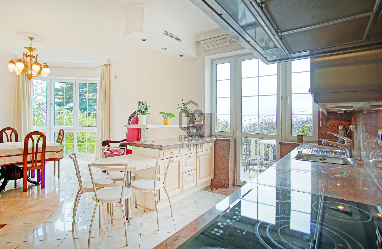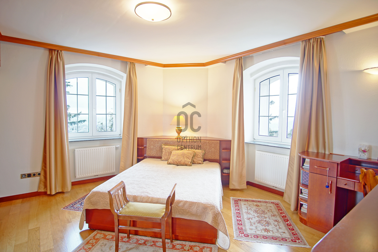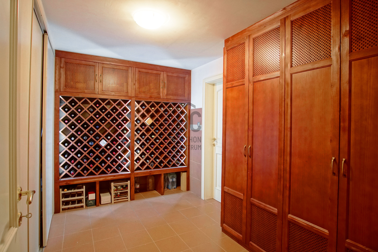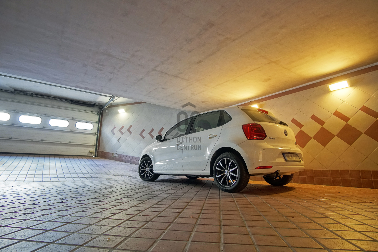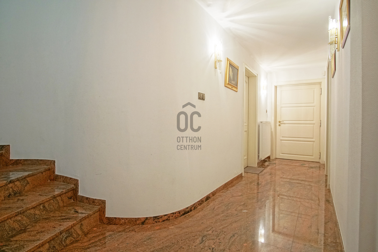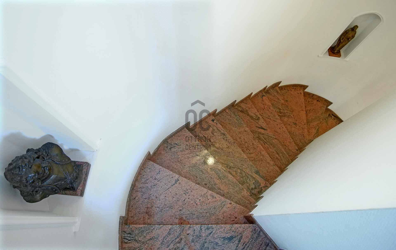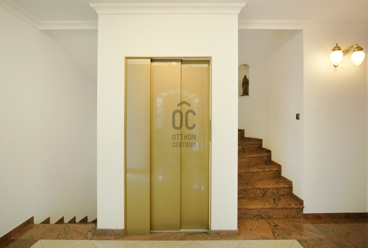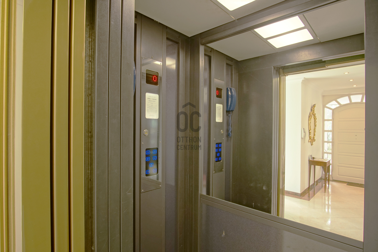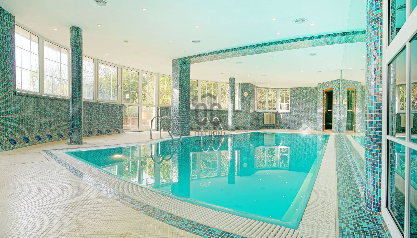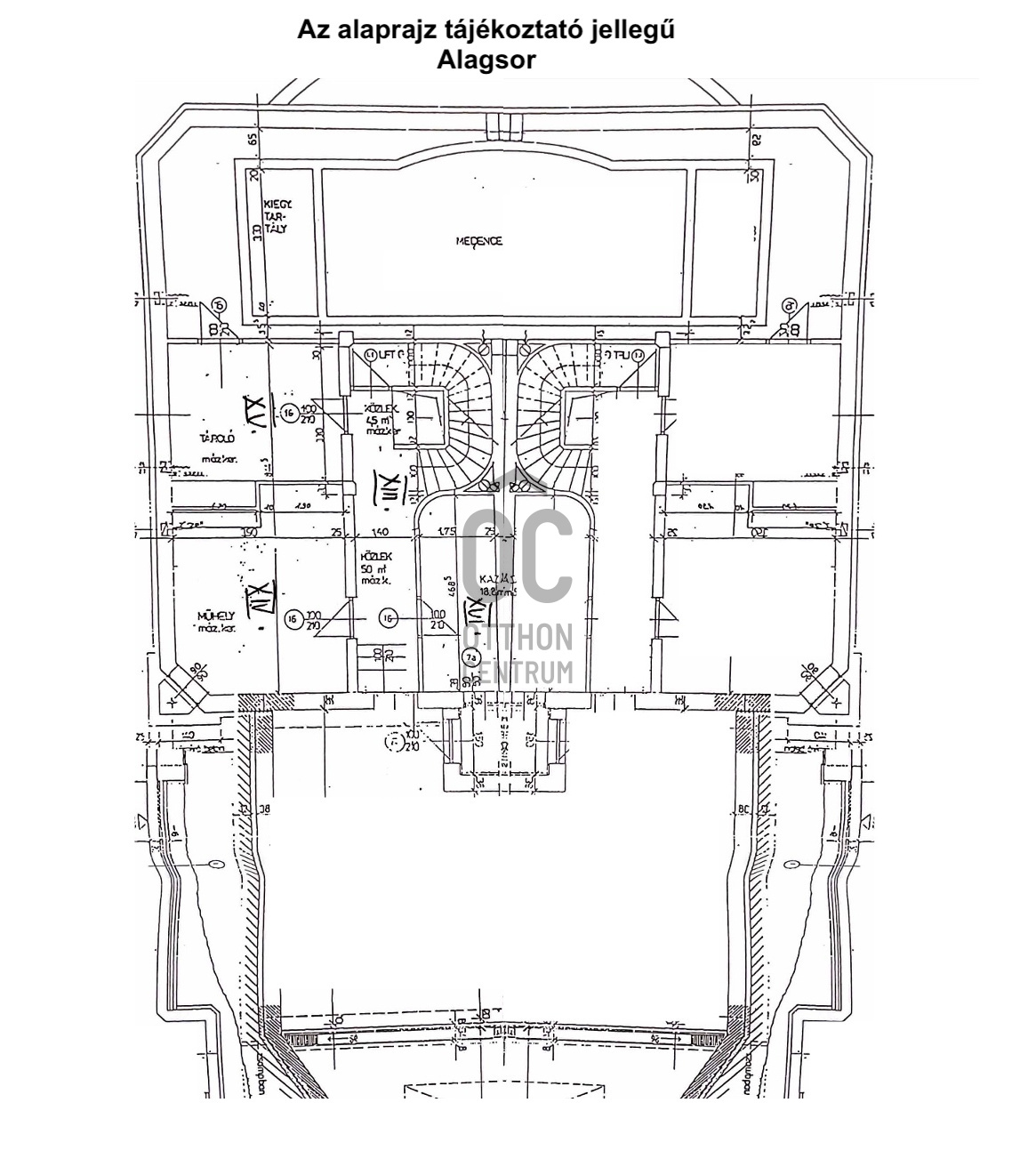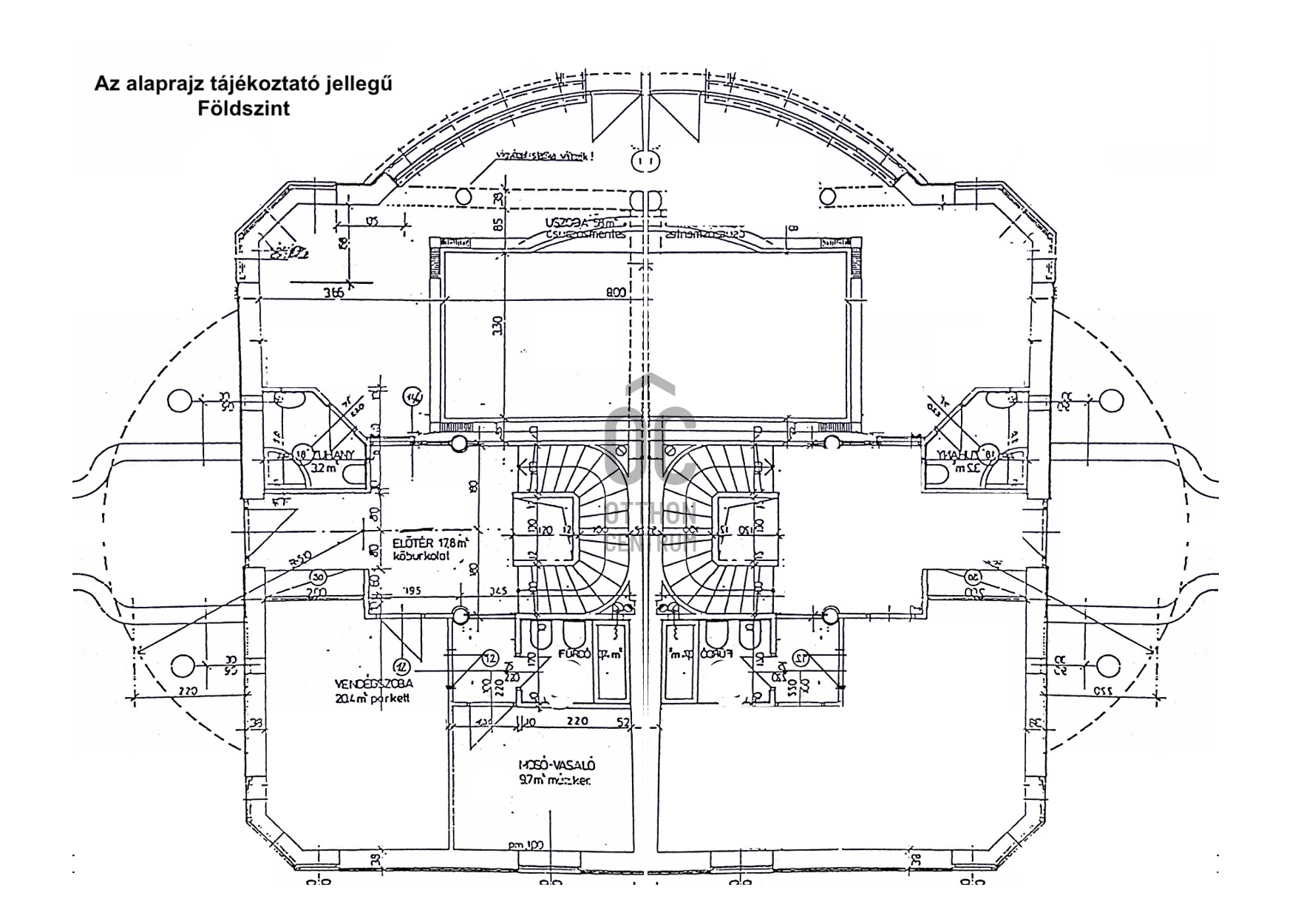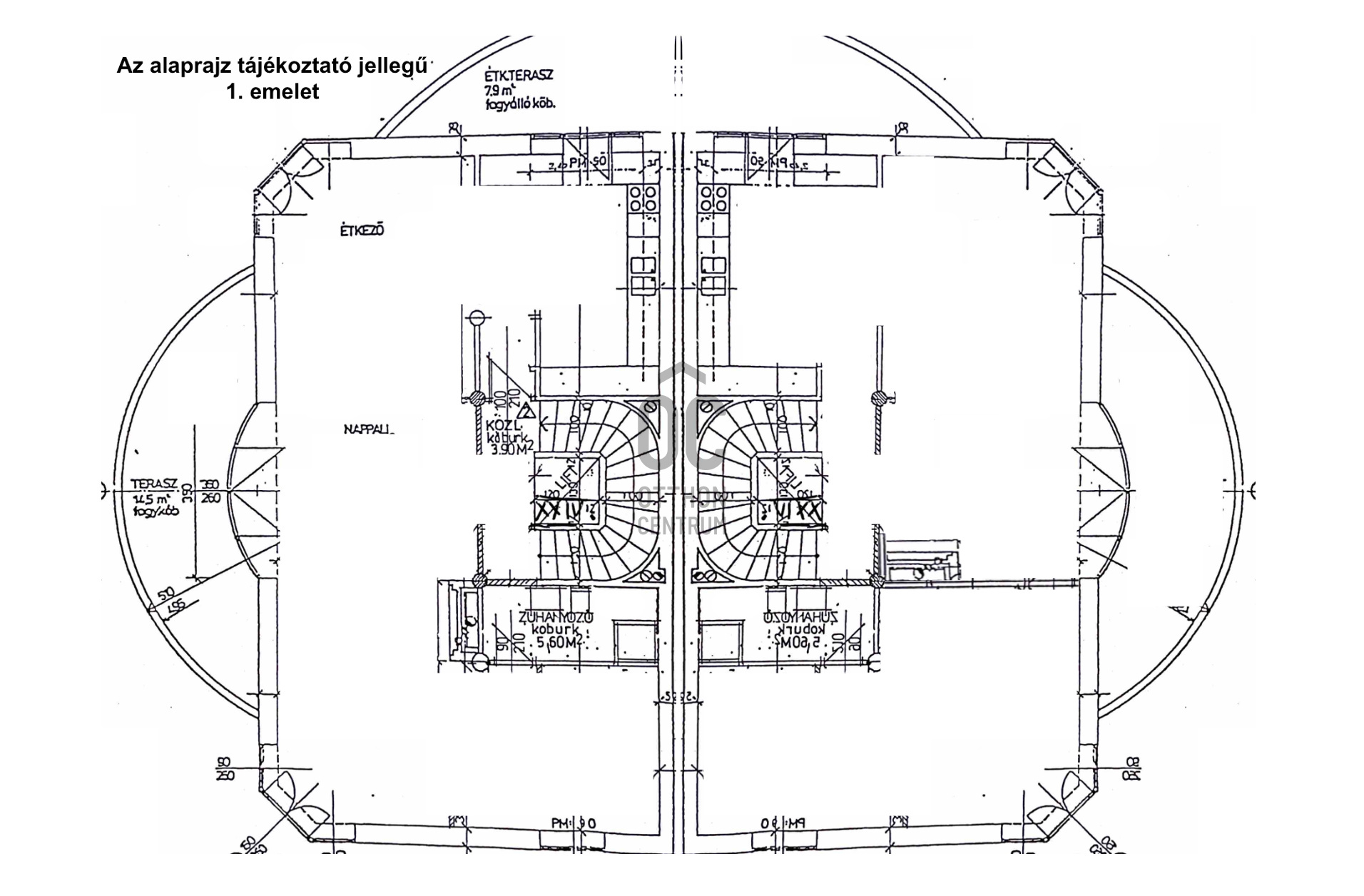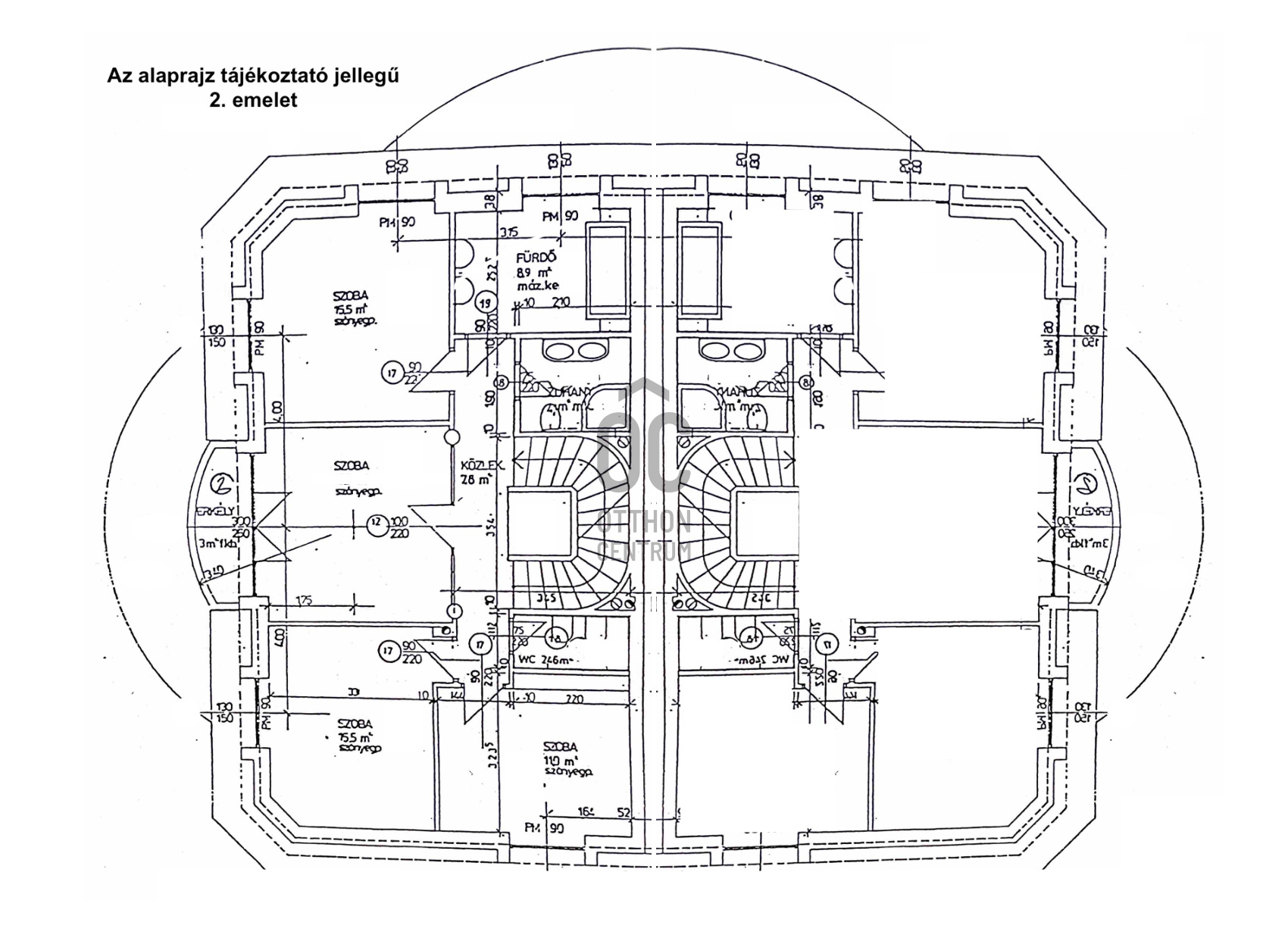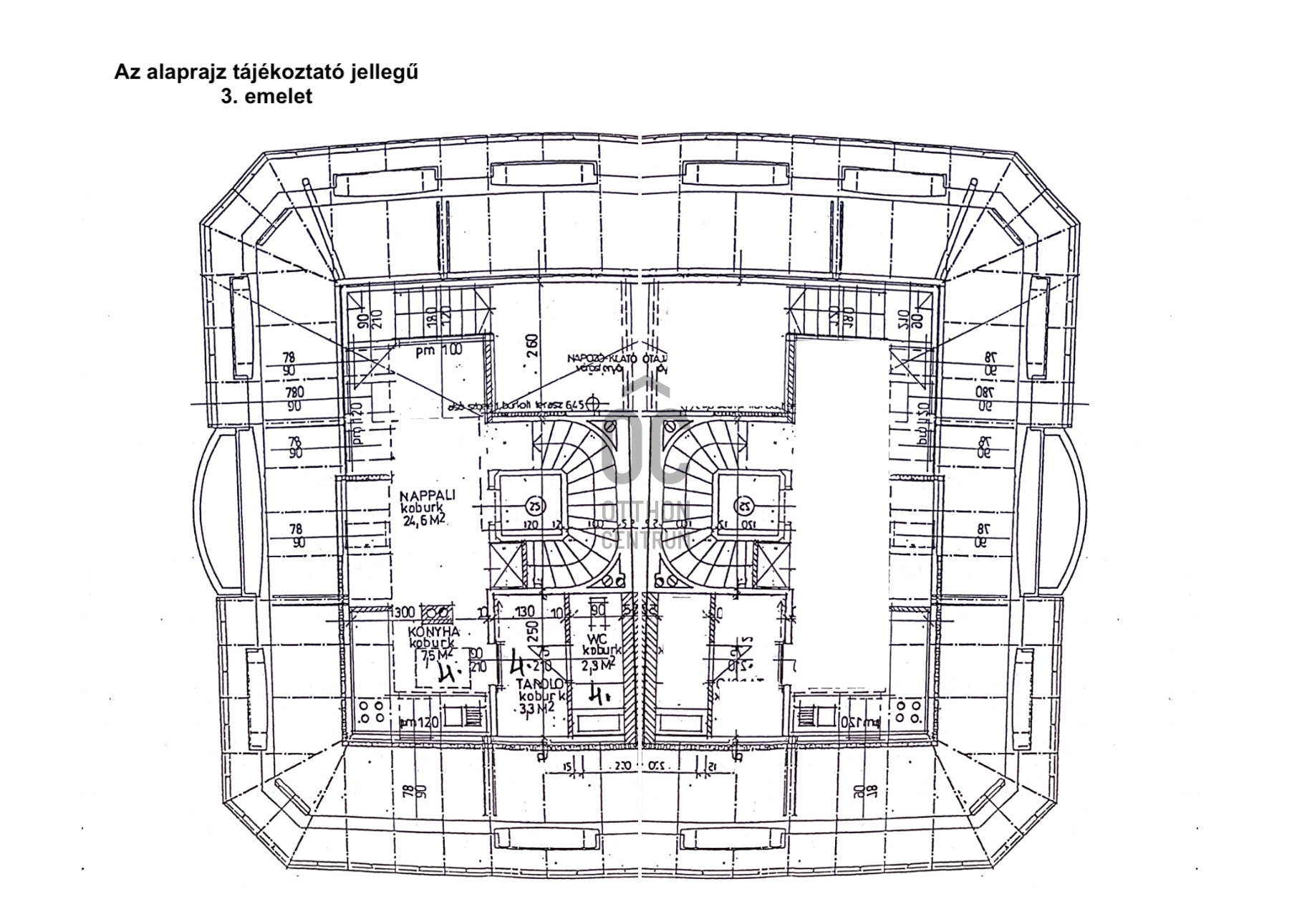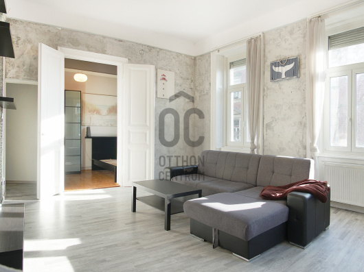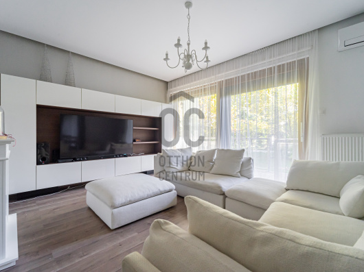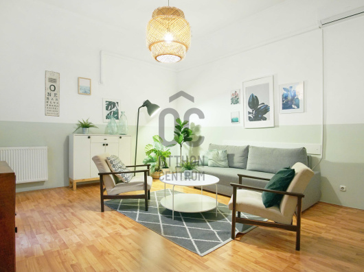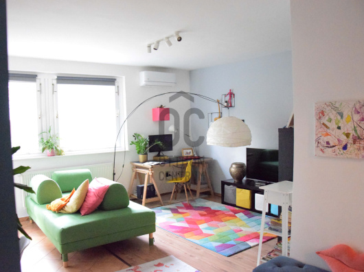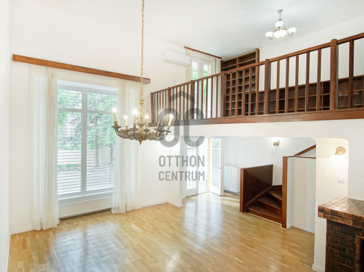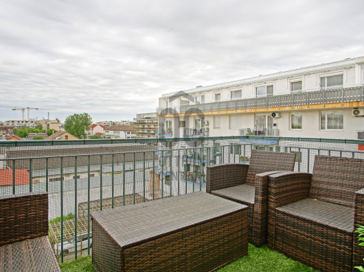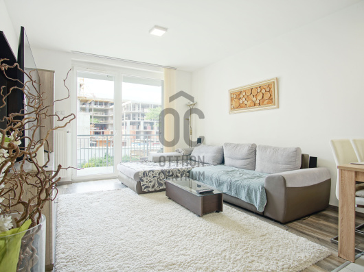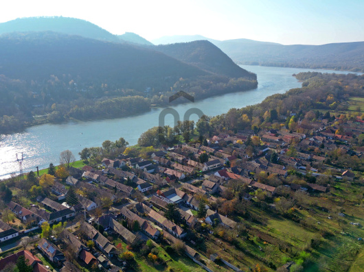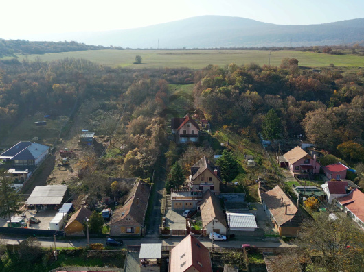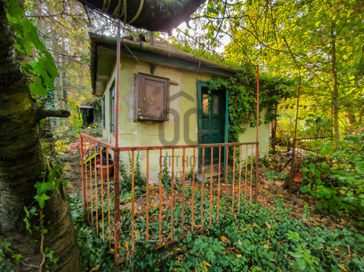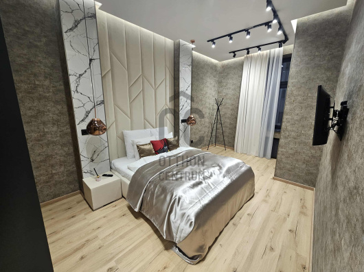1,120,000,000 Ft
2,872,000 €
- 874m²
- 13 Rooms
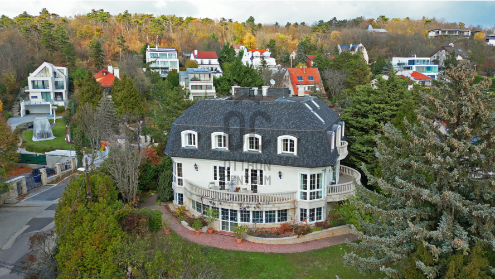
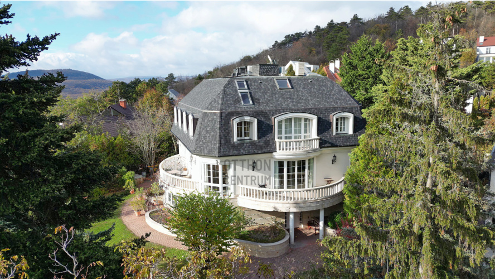
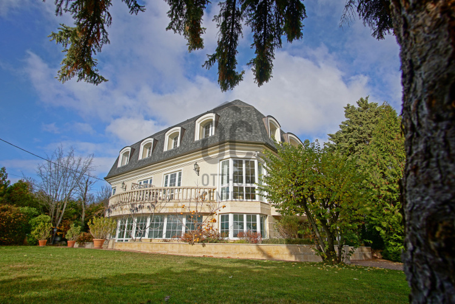
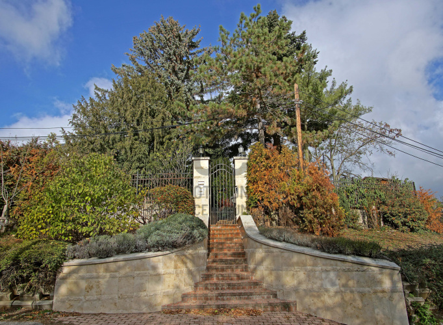
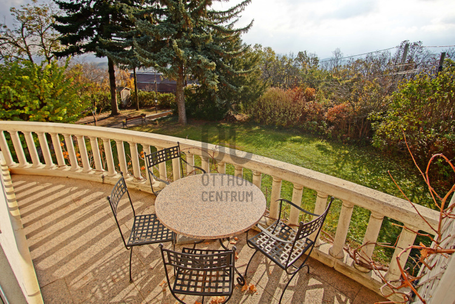
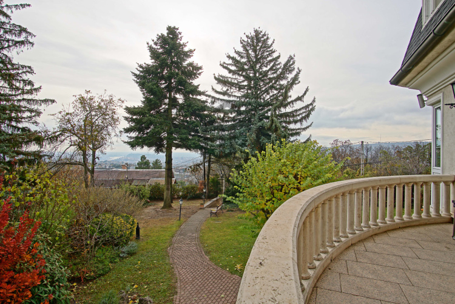
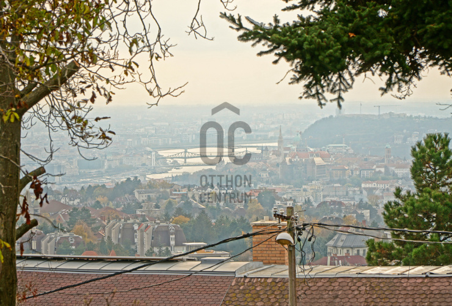
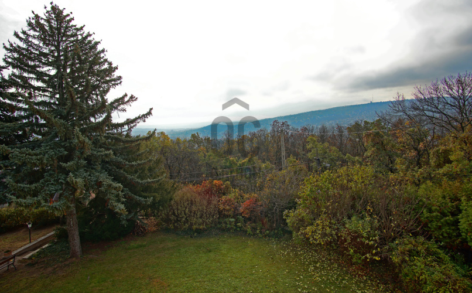
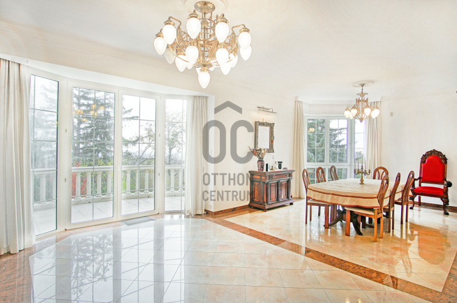
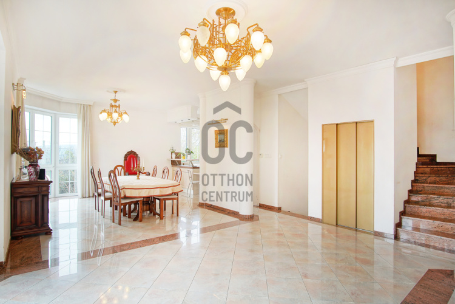
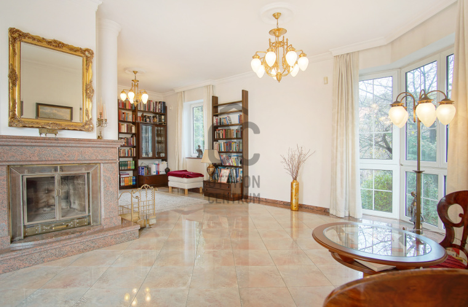
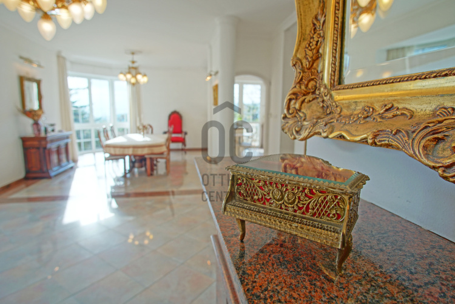
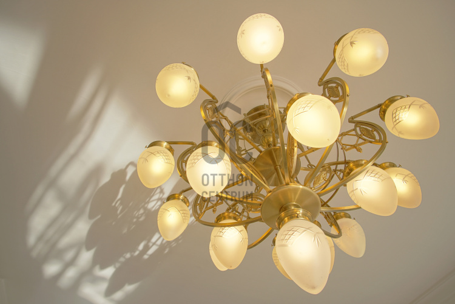
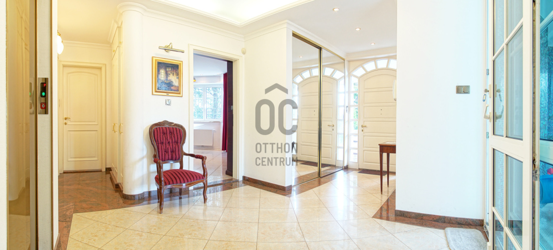
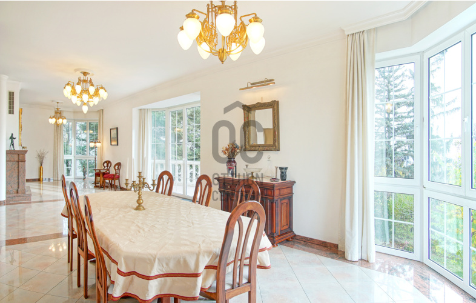
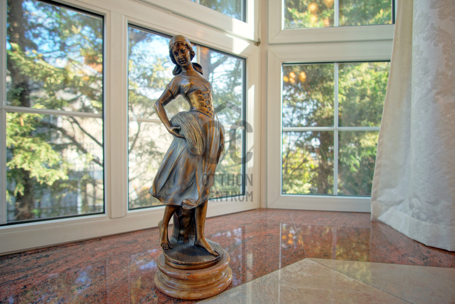
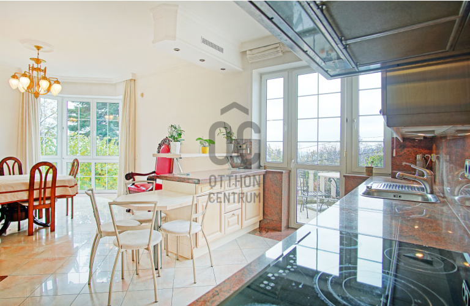
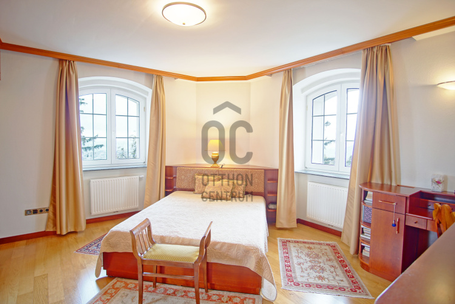
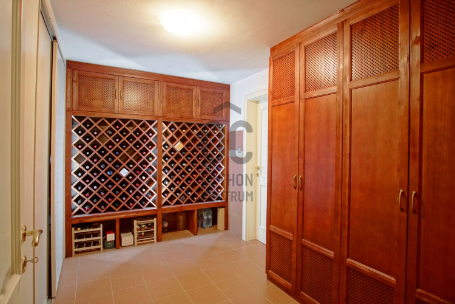
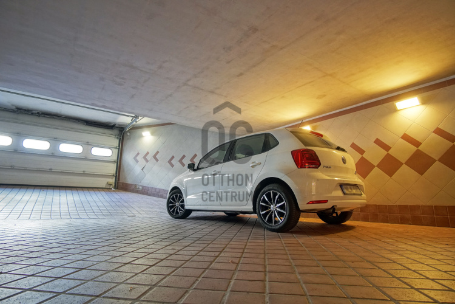
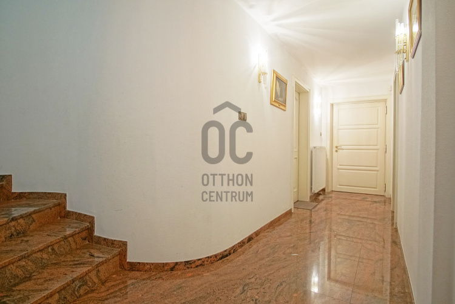
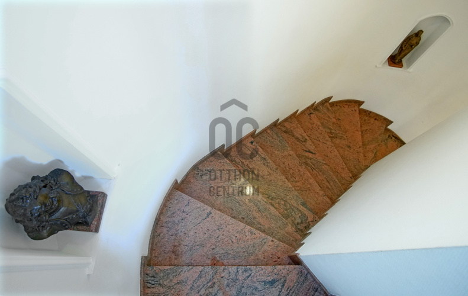
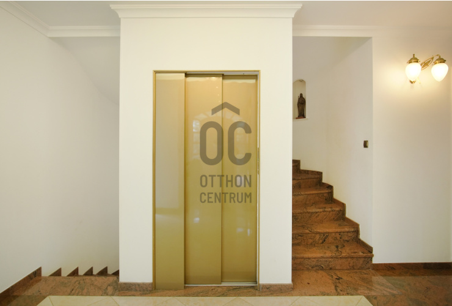
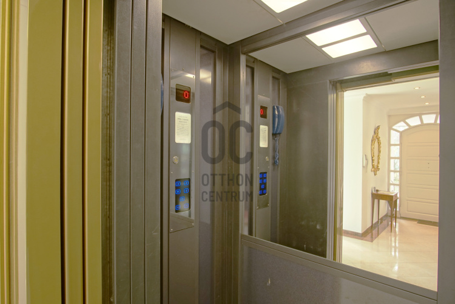
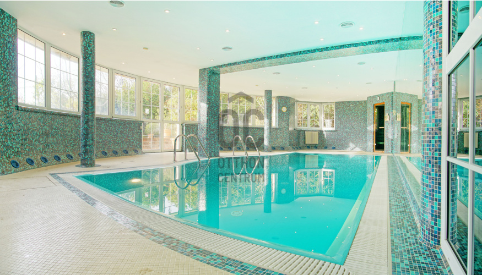
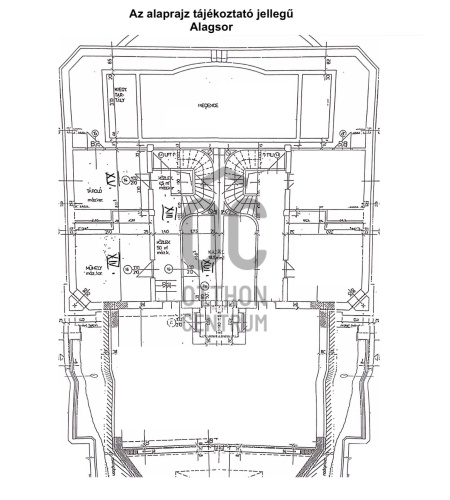
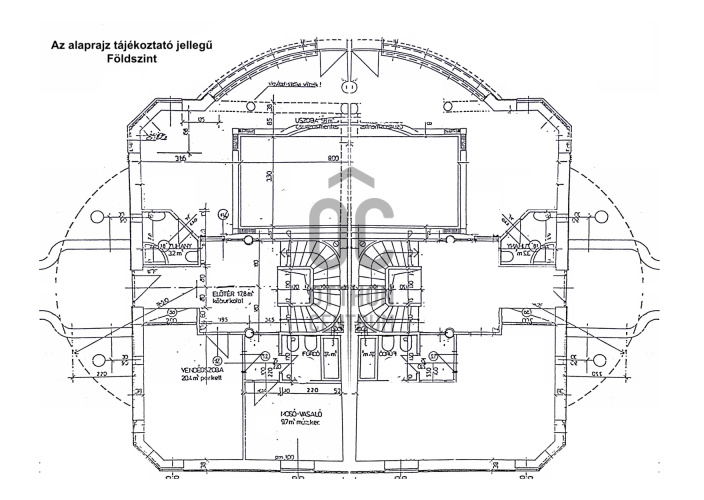
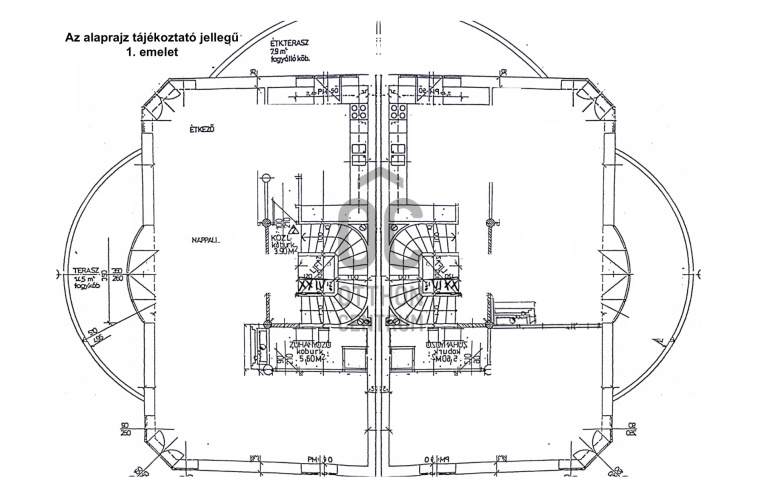
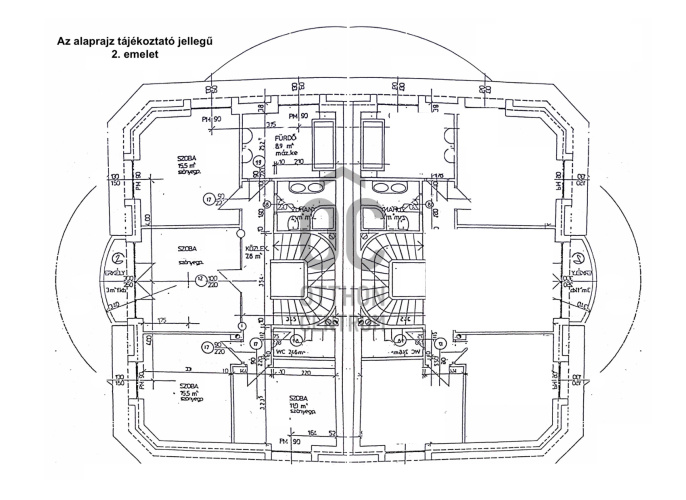
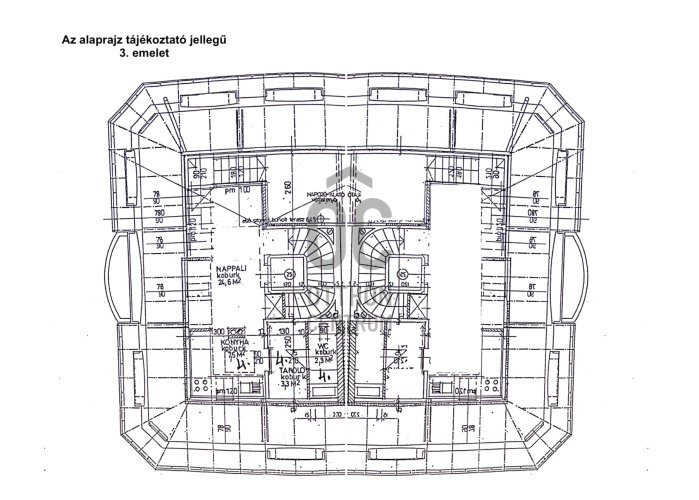
Timeless Elegance, Stunning Panoramas, and Outstanding Investment Potential in Budapest’s Exclusive Csatárka District
Experience the sophistication of this exceptional residence, designed by Ybl Award-winning architect Miklós Hofer. Here, grand representative spaces suited for diplomatic functions, the welcoming warmth of a family home, and the potential for high-profile commercial use seamlessly converge. Enjoy a property that marries enduring value with sweeping views of the Danube and the Parliament, all set within a serene, greenbelt environment.
Key Features:
• Construction & Quality: Built in 1996 with solid brick and top-tier materials
• Living Area: Net 874 m²
• Plot Size: 1,499 m²
• Layout: Two symmetrical semi-detached units with separate entrances, connectable for flexible floor plans
• Interior Spaces: 13 generously sized rooms, 10 premium bathrooms, 4 separate WCs, ample storage, a dedicated indoor pool area, and an enclosed garage
• Systems & Utilities: Modern gas boiler (upgraded two years ago), heat-pump climate control for efficient cooling
• Wellness & Recreation: Elegant sauna, indoor swimming pool, and a spectacular rooftop terrace with panoramic views
• Parking: Heated driveway to a secure 4-car garage
• Vertical Access: Renovated passenger elevator and enclosed stairwell for effortless movement between floors
• Views: Unrivaled vistas of the Danube, the Parliament, and lush, green landscapes
• Location: Budapest’s District II, Csatárka – an exclusive, tranquil, greenbelt setting ideal as a distinguished family home, diplomatic residence, corporate headquarters, or premium service venue.
As a Family Home:
• Four levels accessed via elevator, thoughtfully curated interiors, and a private wellness area all contribute to a refined and peaceful family lifestyle.
• Whether admiring the Danube and Parliament from the fireplace-appointed living room or the spacious dining area, or housing guests, elderly relatives, or independent-minded young adults in separate quarters, this residence ensures day-to-day comfort and exclusivity.
Business, Investment, and Diplomatic Potential:
• With nearly 900 m² of usable space, a prestigious address, and a refined façade, the property perfectly accommodates high-end corporate headquarters, diplomatic missions, boutique private clinics, or upscale senior residences.
• The rare combination of prestige, greenbelt serenity, and excellent infrastructure makes it an ideal choice for investors and institutions seeking a distinguished, long-term presence.
Recommended for those who value an exclusive location, enduring asset quality, exceptional panoramas, and the highest standards of living or investment.
I look forward to your esteemed inquiry!
Key Features:
• Construction & Quality: Built in 1996 with solid brick and top-tier materials
• Living Area: Net 874 m²
• Plot Size: 1,499 m²
• Layout: Two symmetrical semi-detached units with separate entrances, connectable for flexible floor plans
• Interior Spaces: 13 generously sized rooms, 10 premium bathrooms, 4 separate WCs, ample storage, a dedicated indoor pool area, and an enclosed garage
• Systems & Utilities: Modern gas boiler (upgraded two years ago), heat-pump climate control for efficient cooling
• Wellness & Recreation: Elegant sauna, indoor swimming pool, and a spectacular rooftop terrace with panoramic views
• Parking: Heated driveway to a secure 4-car garage
• Vertical Access: Renovated passenger elevator and enclosed stairwell for effortless movement between floors
• Views: Unrivaled vistas of the Danube, the Parliament, and lush, green landscapes
• Location: Budapest’s District II, Csatárka – an exclusive, tranquil, greenbelt setting ideal as a distinguished family home, diplomatic residence, corporate headquarters, or premium service venue.
As a Family Home:
• Four levels accessed via elevator, thoughtfully curated interiors, and a private wellness area all contribute to a refined and peaceful family lifestyle.
• Whether admiring the Danube and Parliament from the fireplace-appointed living room or the spacious dining area, or housing guests, elderly relatives, or independent-minded young adults in separate quarters, this residence ensures day-to-day comfort and exclusivity.
Business, Investment, and Diplomatic Potential:
• With nearly 900 m² of usable space, a prestigious address, and a refined façade, the property perfectly accommodates high-end corporate headquarters, diplomatic missions, boutique private clinics, or upscale senior residences.
• The rare combination of prestige, greenbelt serenity, and excellent infrastructure makes it an ideal choice for investors and institutions seeking a distinguished, long-term presence.
Recommended for those who value an exclusive location, enduring asset quality, exceptional panoramas, and the highest standards of living or investment.
I look forward to your esteemed inquiry!
Registration Number
H495170
Property Details
Sales
for sale
Legal Status
used
Character
house
Construction Method
brick
Net Size
874 m²
Gross Size
900 m²
Plot Size
1,499 m²
Heating
Gas circulator
Ceiling Height
300 cm
Number of Levels Within the Property
5
Orientation
South-West
View
city view, river or lake view, Green view
Condition
Good
Condition of Facade
Good
Basement
Independent
Neighborhood
quiet, green
Year of Construction
1996
Number of Bathrooms
10
Garage Spaces
4
Water
Available
Gas
Available
Electricity
Available
Sewer
Available
Multi-Generational
yes
Storage
Independent
Rooms
open-plan living and dining room
70 m²
open-plan living and dining room
50 m²
kitchen
16 m²
kitchen
16 m²
entryway
14 m²
entryway
14 m²
room
16 m²
room
16 m²
room
15 m²
room
15 m²
room
14 m²
room
14 m²
room
16 m²
room
16 m²
room
16 m²
room
17 m²
bathroom-toilet
8 m²
bathroom-toilet
8 m²
bathroom-toilet
5 m²
bathroom-toilet
5 m²
bathroom-toilet
4 m²
bathroom-toilet
4 m²
bathroom-toilet
5 m²
bathroom
5 m²
bathroom
4 m²
toilet-washbasin
2 m²
toilet-washbasin
2 m²
pool area
160 m²

