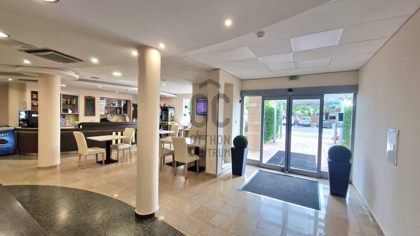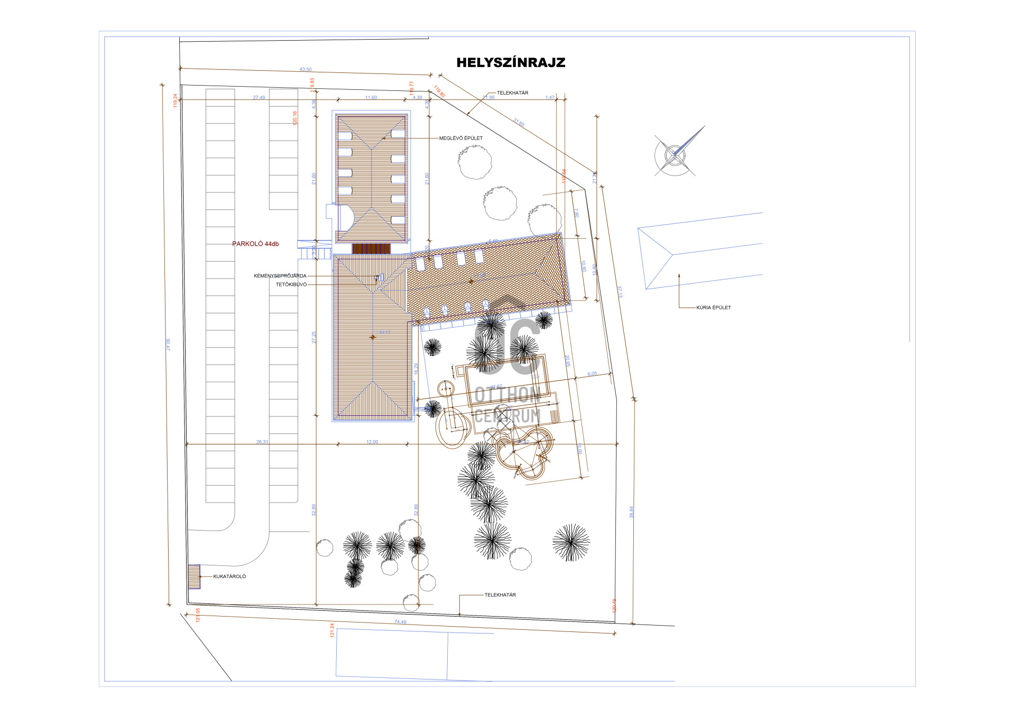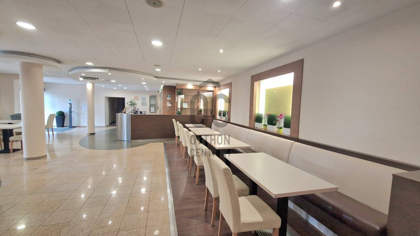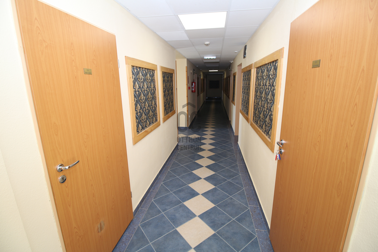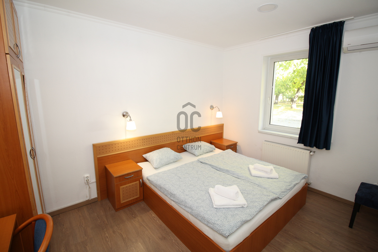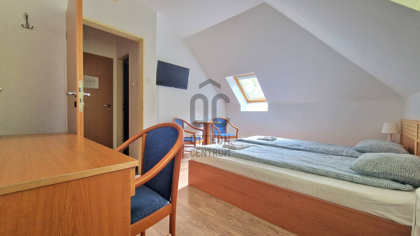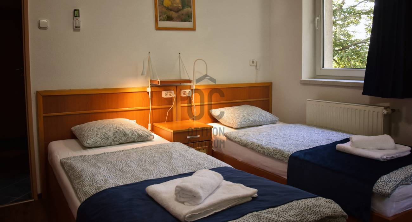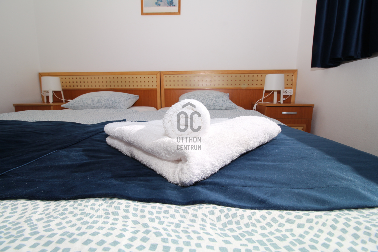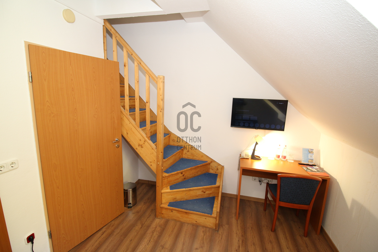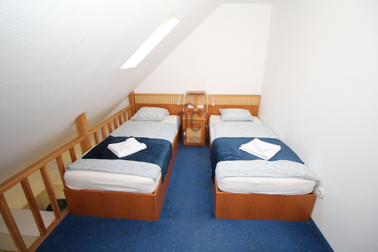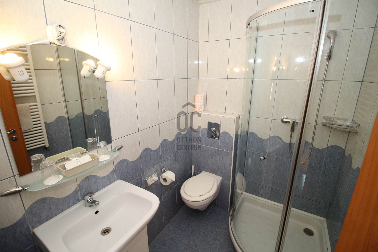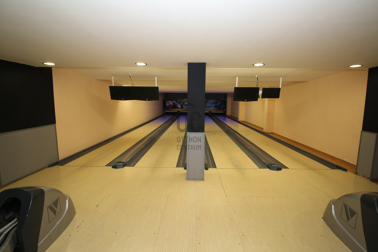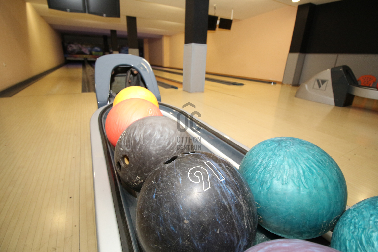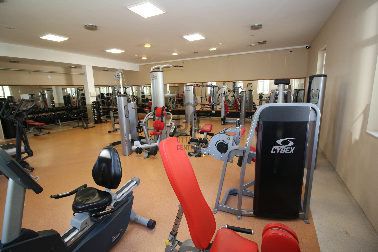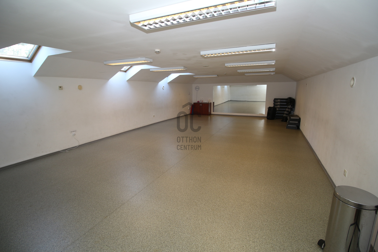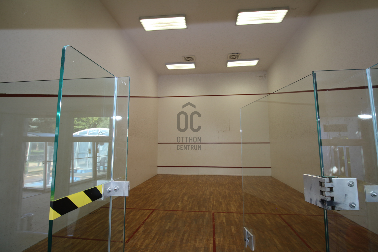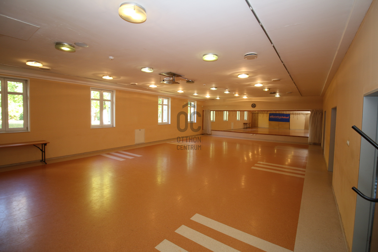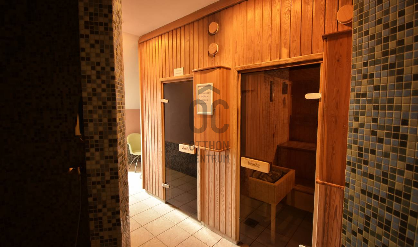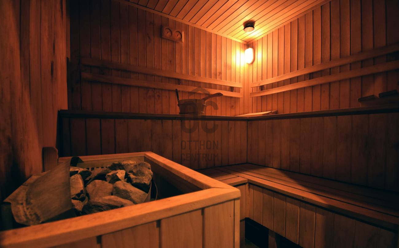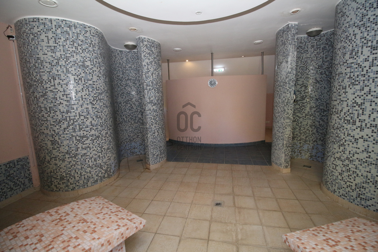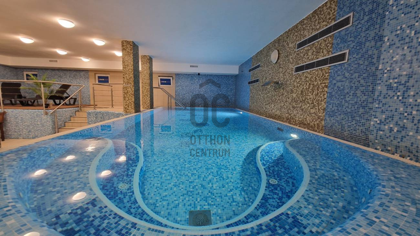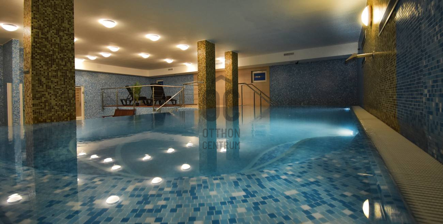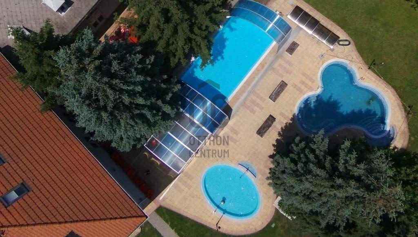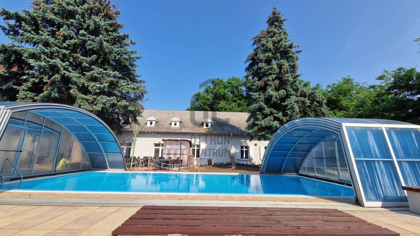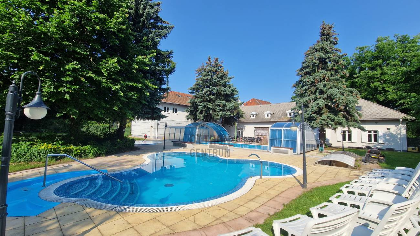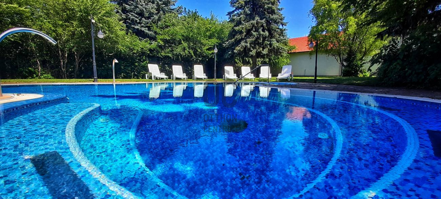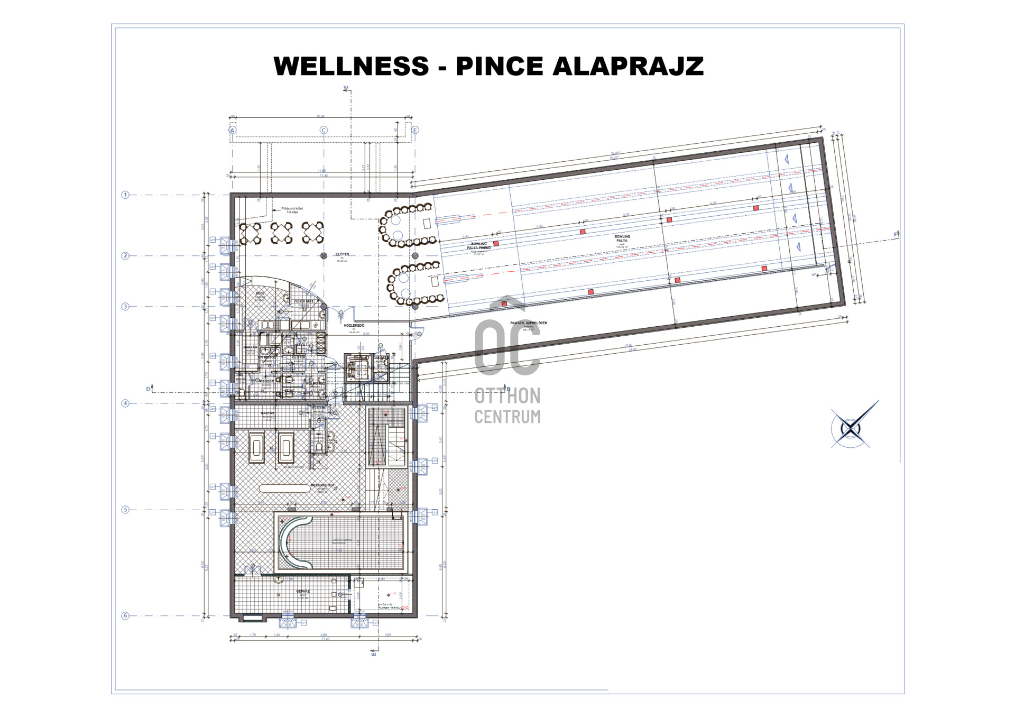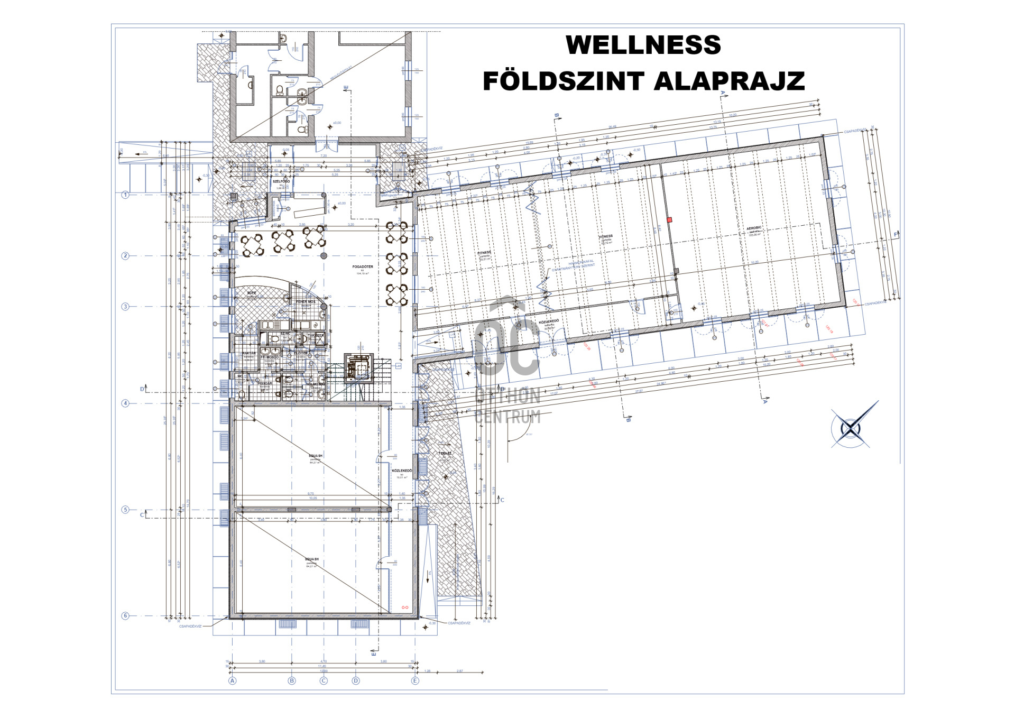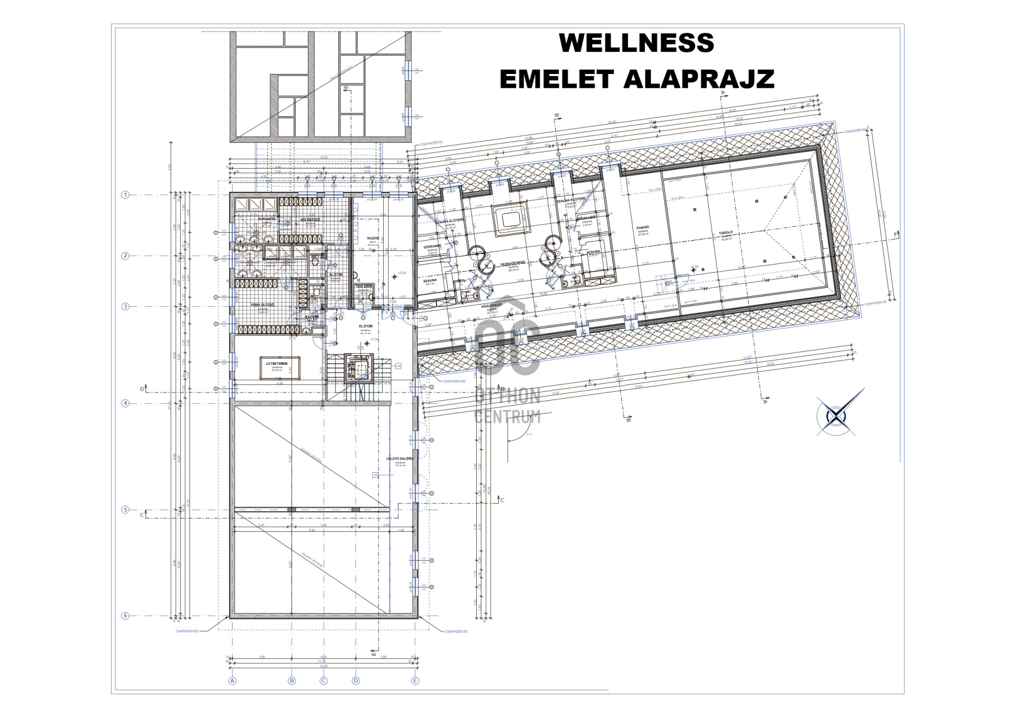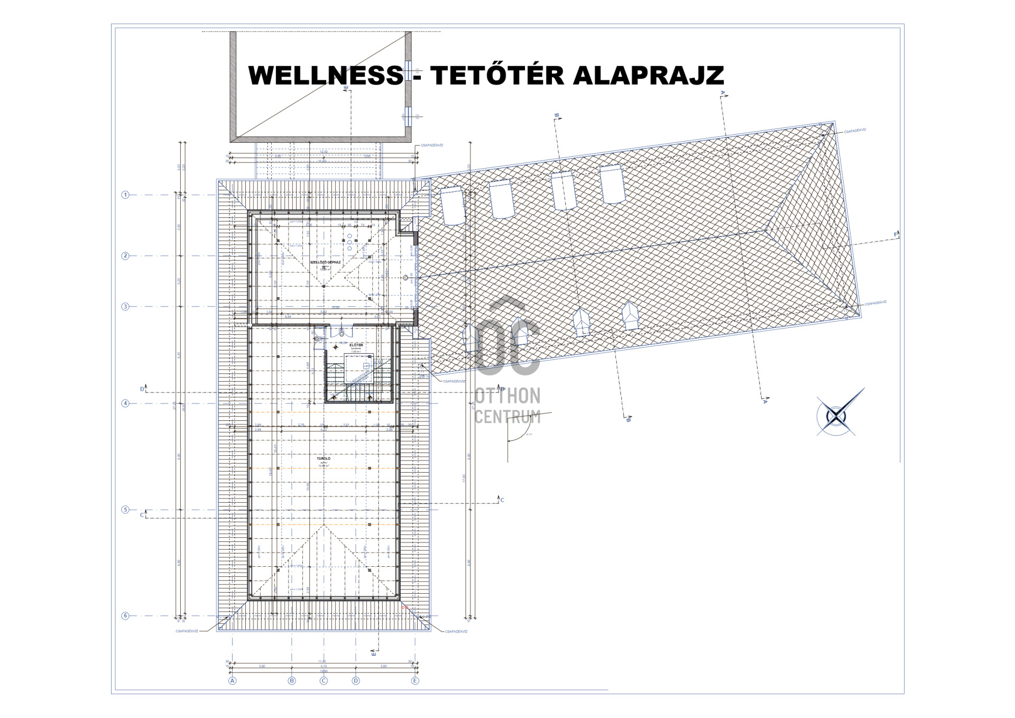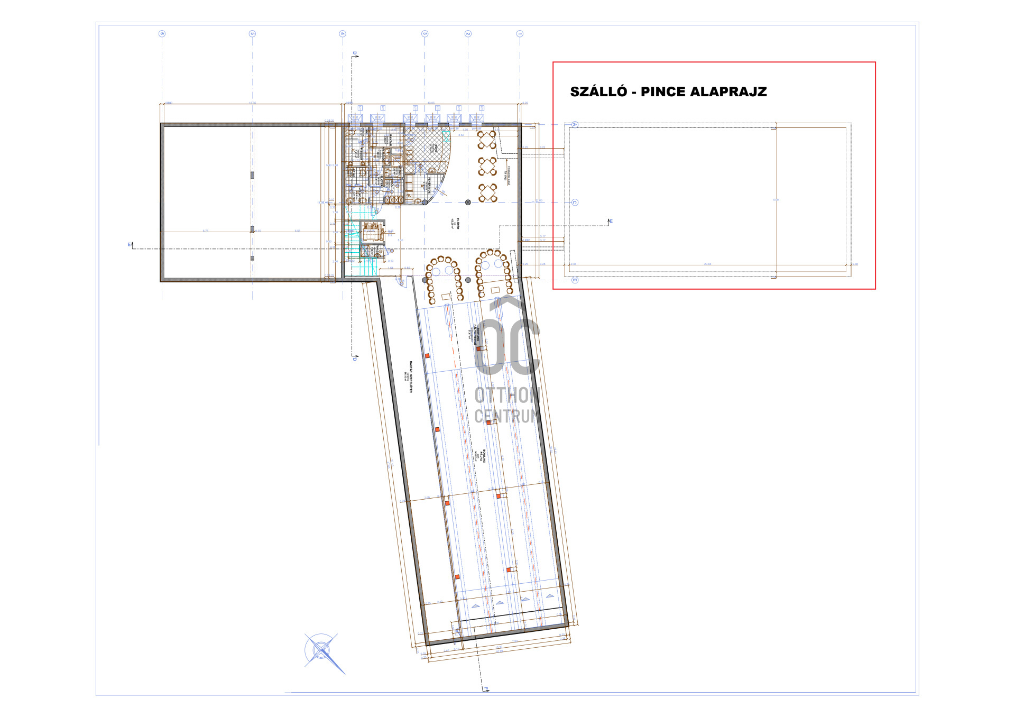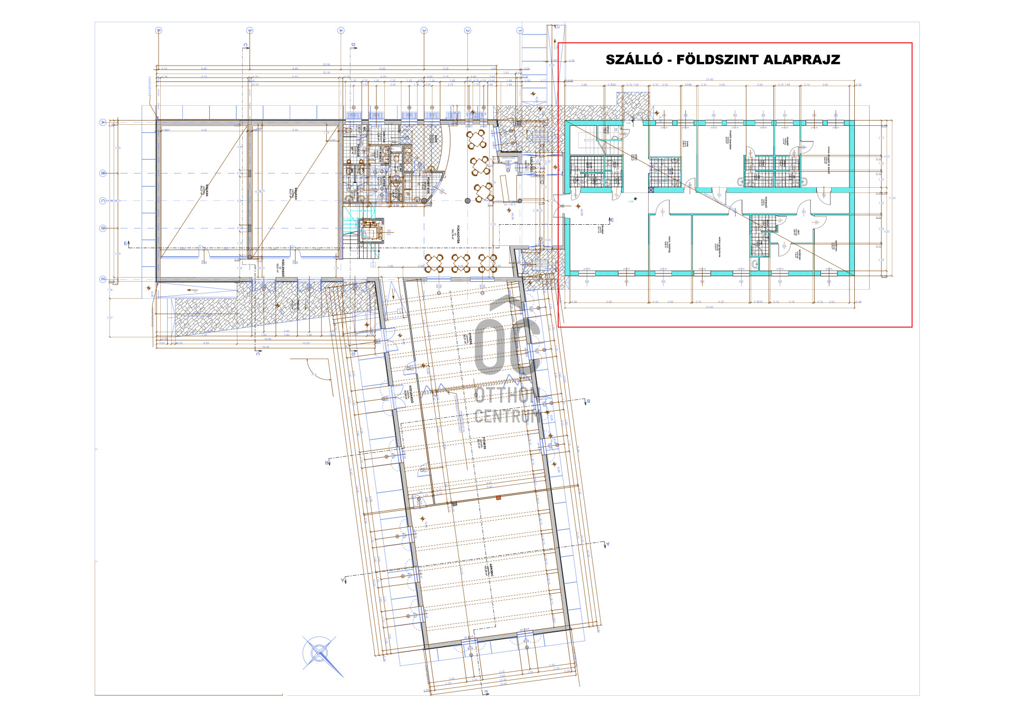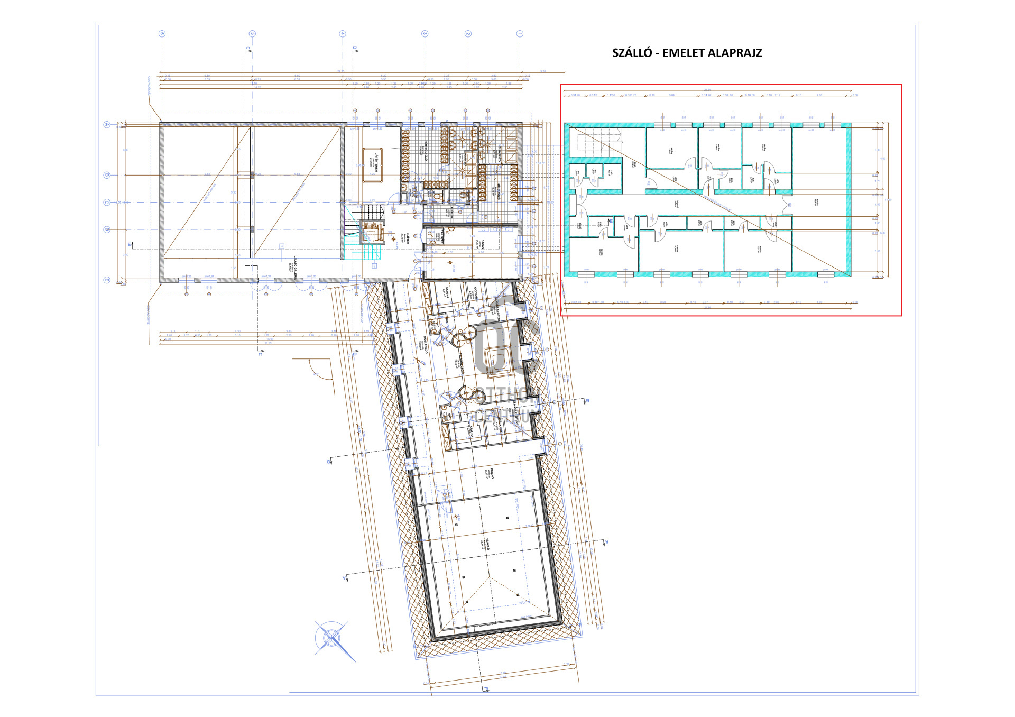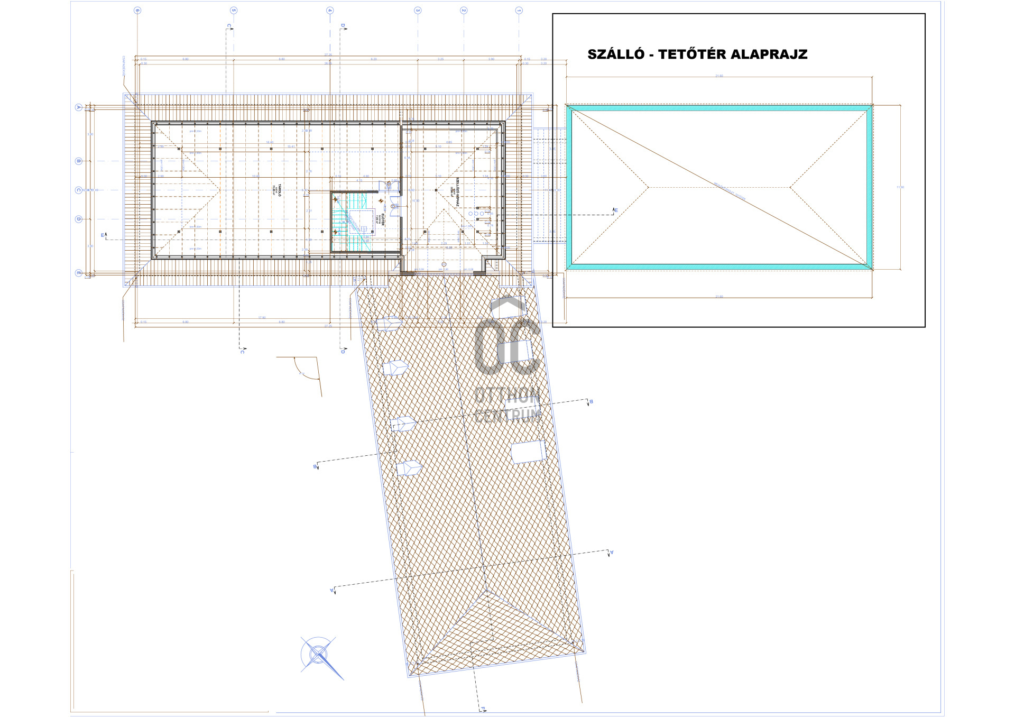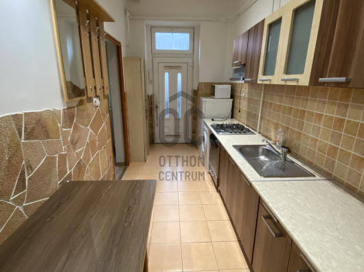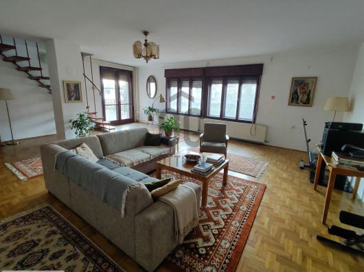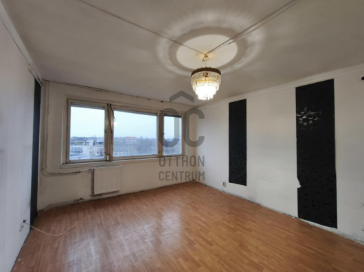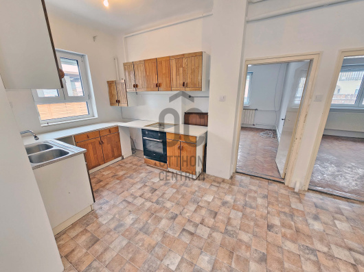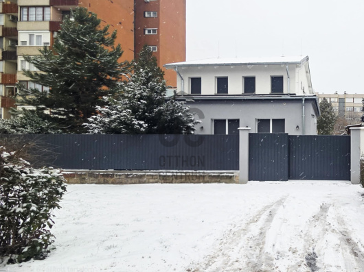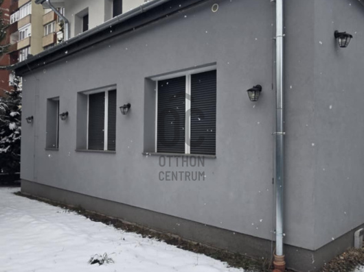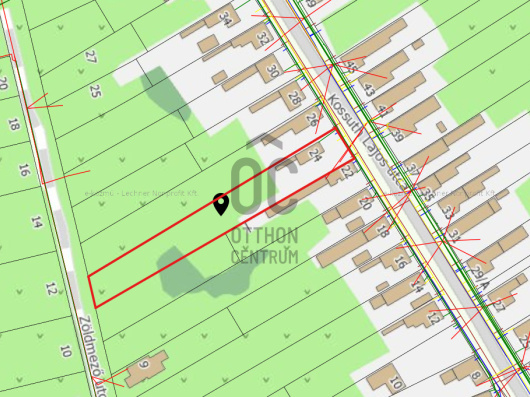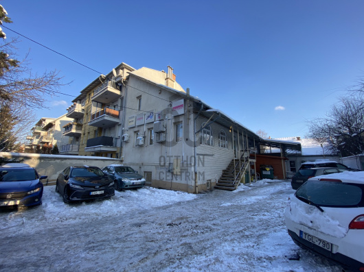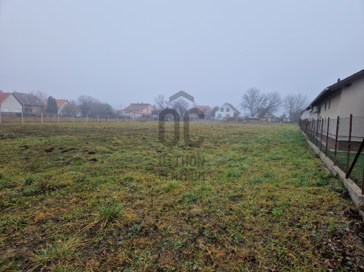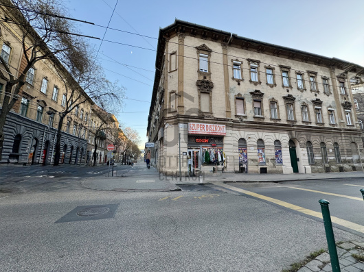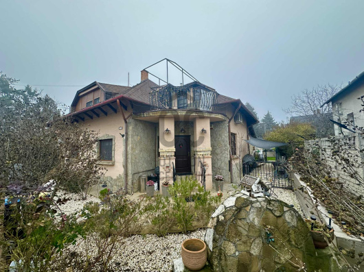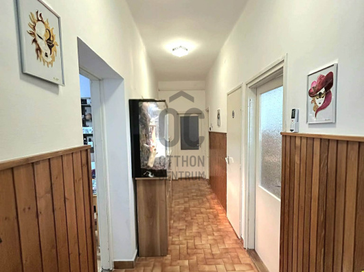999 000 000 Ft
2 602 000 €
- 2 252m²
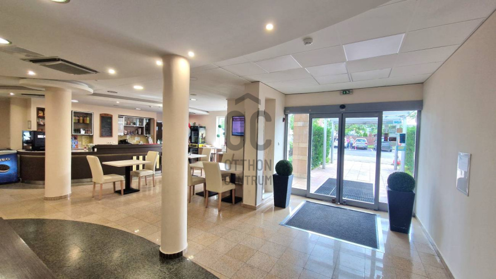
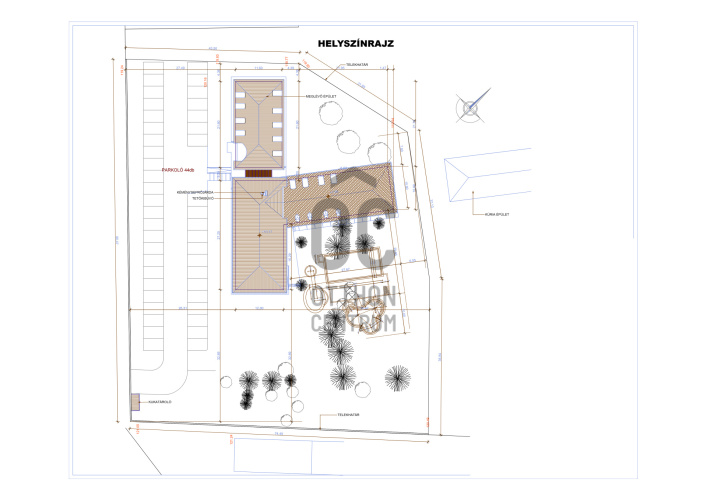
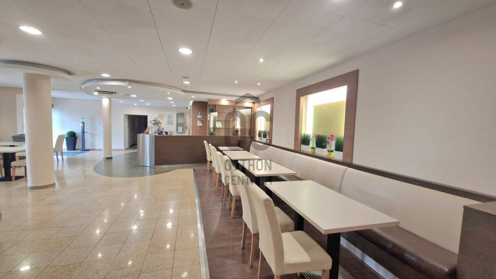
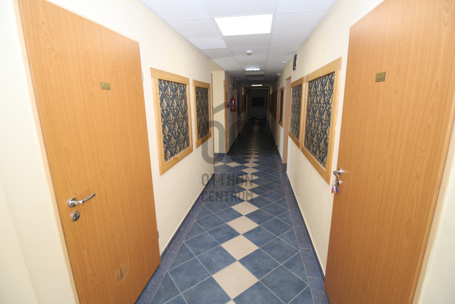
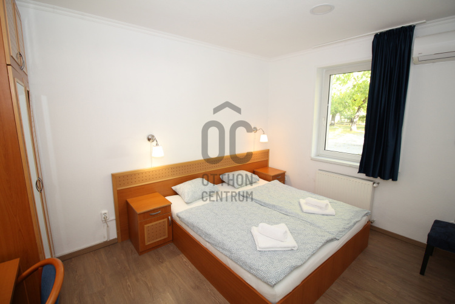
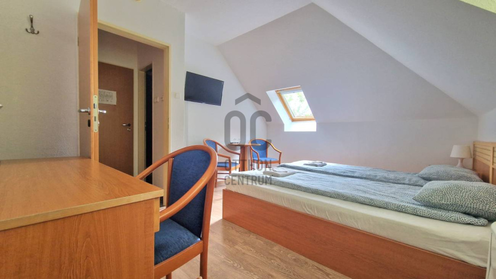
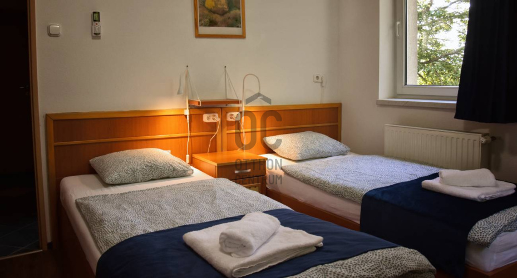
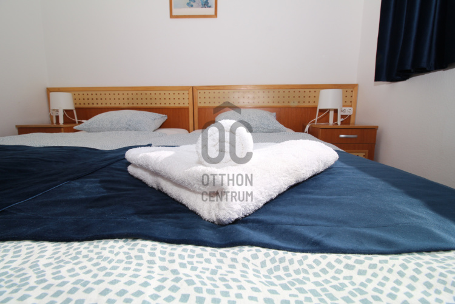
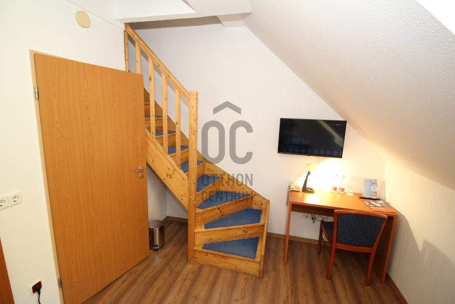
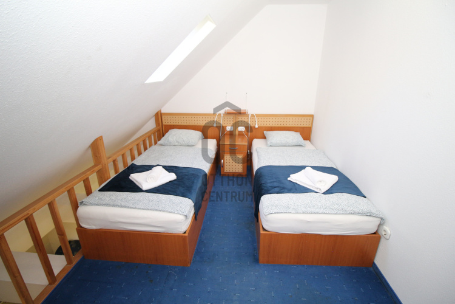
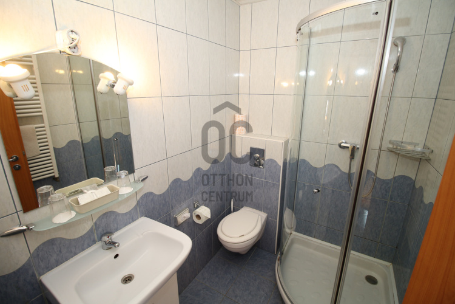
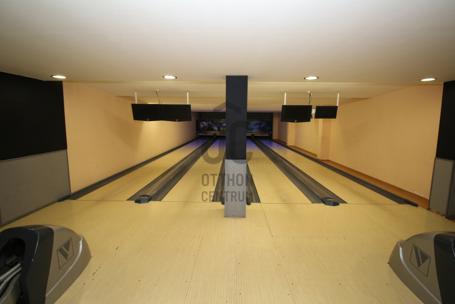
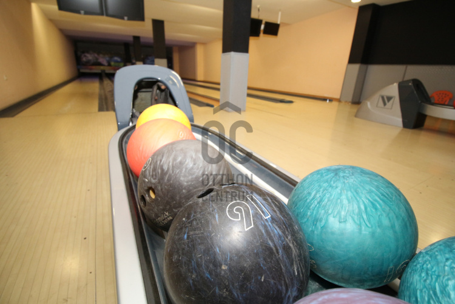
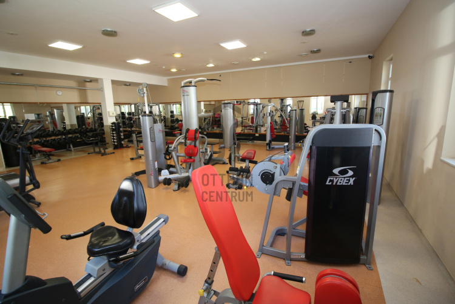
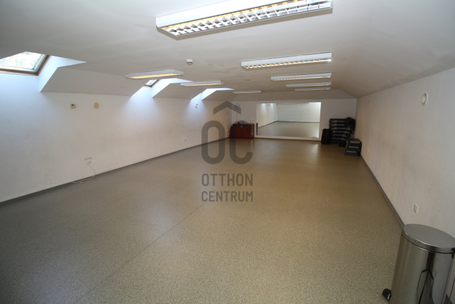
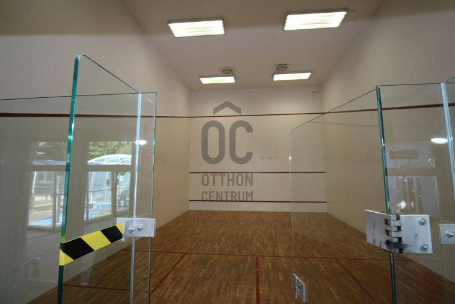
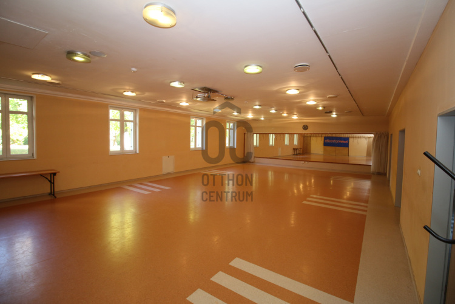
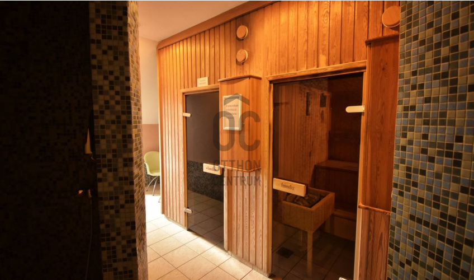
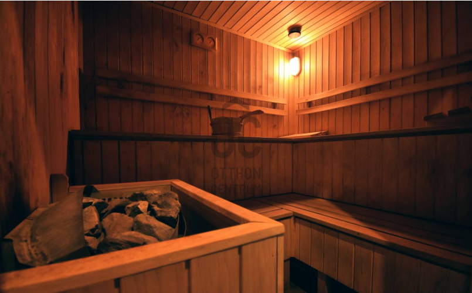
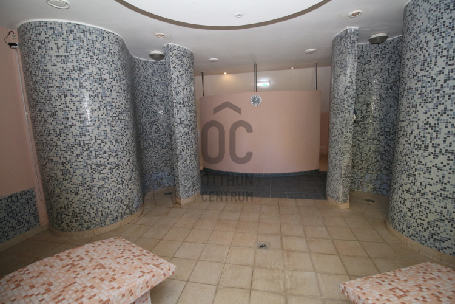
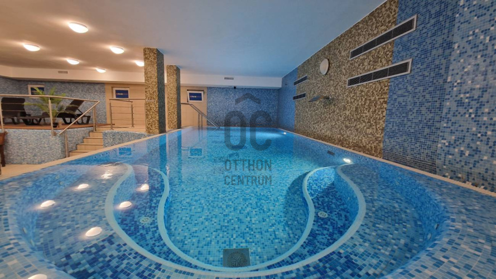
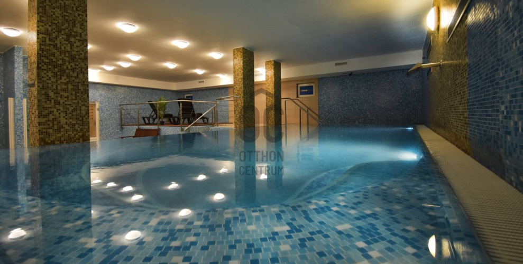
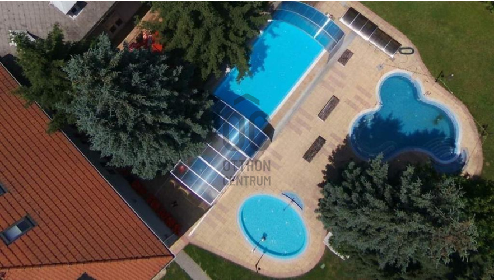
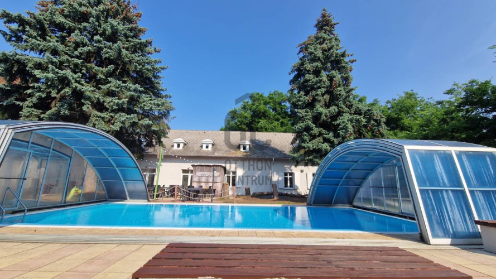
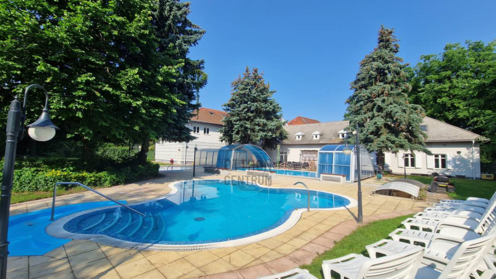
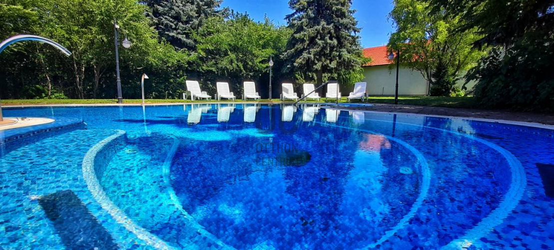
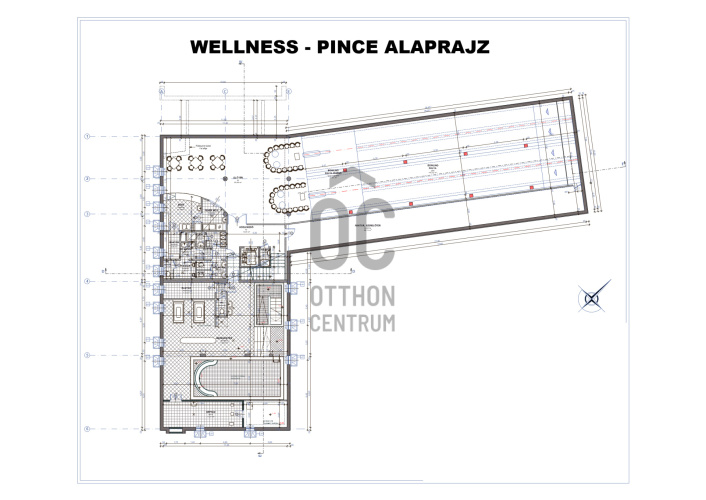
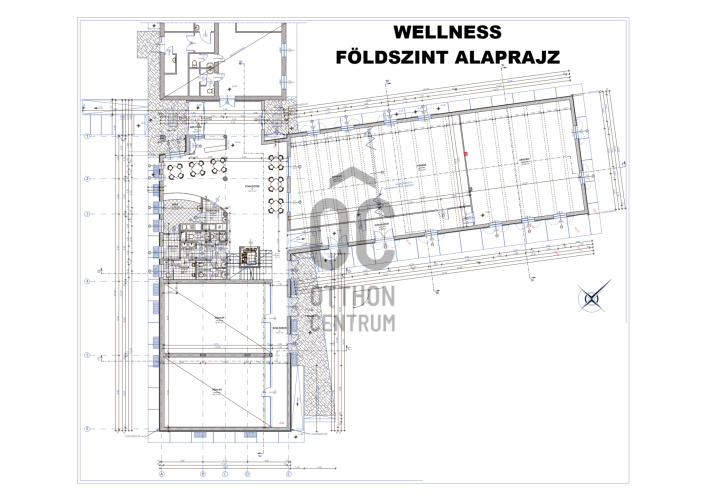
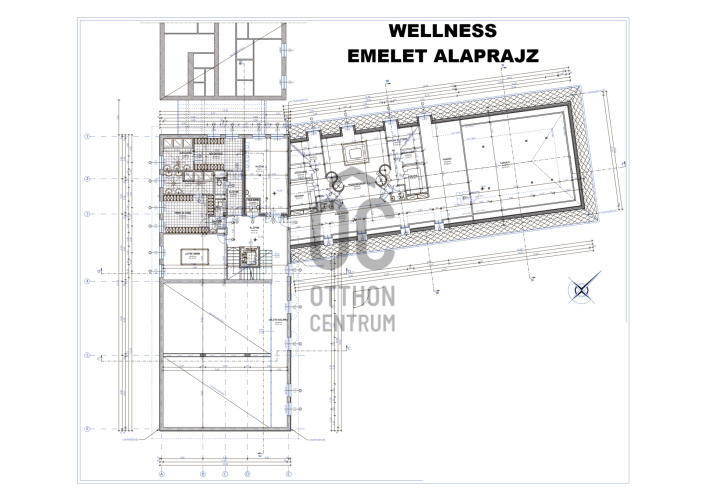
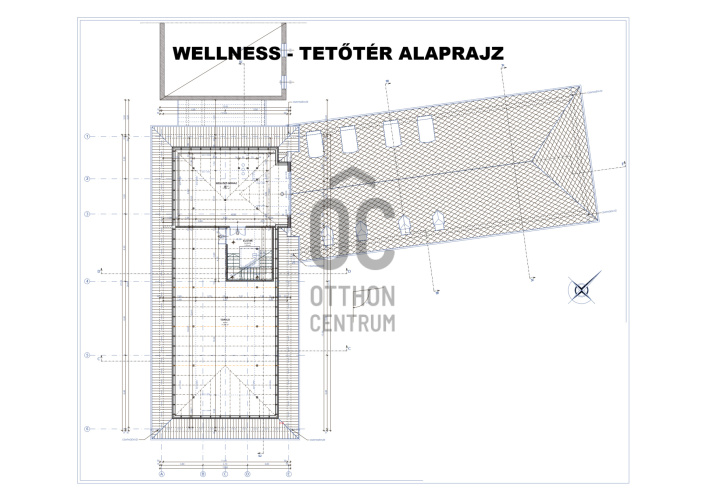
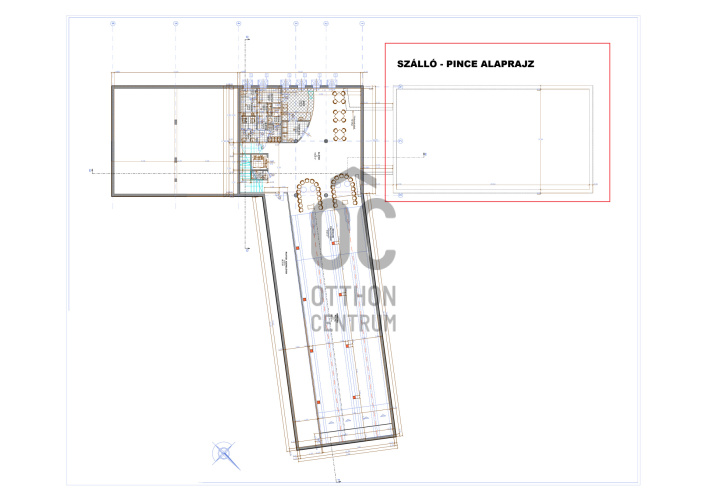
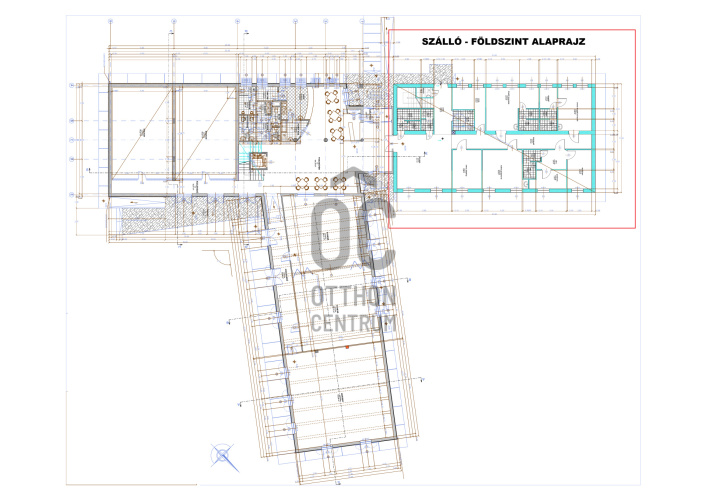
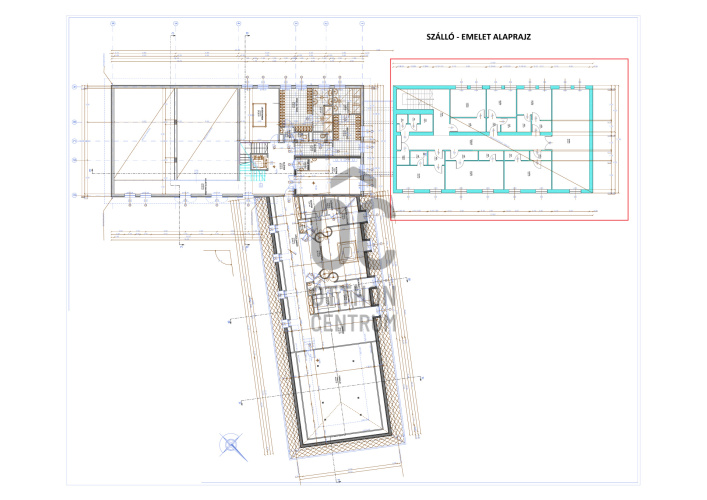
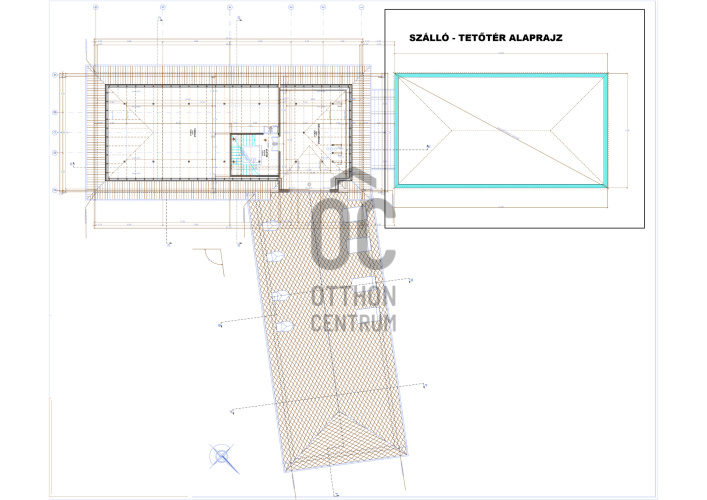
For Sale: Operating 3-Star Wellness Hotel with Multiple Utilization Options in Göd, Hungary
An exceptional, modern, and energy-efficient wellness hotel is for sale in Göd. This property offers a unique investment opportunity — ideal not only for tourism but also perfectly suited for use as a medical, rehabilitation, or recreational center.
________________________________________
Key Facts
•Building area: 2,155 m²
•Plot size: 6,443 m²
•Number of pools: 4
•21 hotel rooms
•Gym, banquet room, restaurant, bowling, wellness area
________________________________________
Layout and Facilities:
Hotel Section
•21 comfortable guest rooms across three floors, most of them barrier-free
•Reception area, restaurant, café, and a charming terrace overlooking the landscaped park
Wellness Area
•Heated indoor swimming pool with counter-current system, experience features, and lighting effects
•Therapeutic pool, outdoor pools, and children’s pool with play elements
•Finnish saunas, steam cabin, infrared sauna, and showers
•Massage rooms and a medical treatment room
•Three outdoor pools: swimming pool, adventure pool, and children’s pool
Fitness and Leisure Area
•Fully equipped gym
•Aerobics and spinning rooms
•Two-lane bowling alley with private bar and sound system
•Double squash court suitable for official competitions
•Event hall with integrated sound system
•Children’s play area offering Helen Doron English education
•Four-lane bowling hall with its own bar
________________________________________
Technical and Energy Features
•Heating: 21 geothermal probes + 2 backup gas boilers
•Ceiling cooling and heating; underfloor heating in the fitness area
•Radiator heating in hotel rooms
•Air-conditioned interiors
•50 kWh solar panel system
•Solar thermal system for pool heating
•Private transformer station
________________________________________
Outdoor Area and Parking
•Private surface car park with 60 spaces
•Landscaped and well-maintained garden surroundings
________________________________________
Potential Uses
•Private hospital (inpatient and outpatient services)
•Rehabilitation or health center
•Corporate retreat or recreation facility
•Event or conference venue
•Office building
•Educational or training center
•Sports complex
•Public bath/spa
•Restaurant
•Retirement home
For further information call us any day of the week.
________________________________________
Key Facts
•Building area: 2,155 m²
•Plot size: 6,443 m²
•Number of pools: 4
•21 hotel rooms
•Gym, banquet room, restaurant, bowling, wellness area
________________________________________
Layout and Facilities:
Hotel Section
•21 comfortable guest rooms across three floors, most of them barrier-free
•Reception area, restaurant, café, and a charming terrace overlooking the landscaped park
Wellness Area
•Heated indoor swimming pool with counter-current system, experience features, and lighting effects
•Therapeutic pool, outdoor pools, and children’s pool with play elements
•Finnish saunas, steam cabin, infrared sauna, and showers
•Massage rooms and a medical treatment room
•Three outdoor pools: swimming pool, adventure pool, and children’s pool
Fitness and Leisure Area
•Fully equipped gym
•Aerobics and spinning rooms
•Two-lane bowling alley with private bar and sound system
•Double squash court suitable for official competitions
•Event hall with integrated sound system
•Children’s play area offering Helen Doron English education
•Four-lane bowling hall with its own bar
________________________________________
Technical and Energy Features
•Heating: 21 geothermal probes + 2 backup gas boilers
•Ceiling cooling and heating; underfloor heating in the fitness area
•Radiator heating in hotel rooms
•Air-conditioned interiors
•50 kWh solar panel system
•Solar thermal system for pool heating
•Private transformer station
________________________________________
Outdoor Area and Parking
•Private surface car park with 60 spaces
•Landscaped and well-maintained garden surroundings
________________________________________
Potential Uses
•Private hospital (inpatient and outpatient services)
•Rehabilitation or health center
•Corporate retreat or recreation facility
•Event or conference venue
•Office building
•Educational or training center
•Sports complex
•Public bath/spa
•Restaurant
•Retirement home
For further information call us any day of the week.
Regisztrációs szám
UZ019063
Az ingatlan adatai
Értékesités
eladó
Jogi státusz
használt
Jelleg
üzleti célú
Típus
teljes épület
Építési mód
tégla
Méret
2 252 m²
Telek méret
6 443 m²
Föld feletti nettó méret
1 705 m²
Fűtés
Gáz cirkó
Belmagasság
270 cm
Panoráma
Zöldre néző panoráma
Állapot
Jó
Homlokzat állapota
Jó
Építés éve
1979
Víz
Van
Gáz
Van
Villany
Van
Csatorna
Van
Lift
van
Vízpart távolsága
több mint 500 méterre
Láthatóság
Forgalmas főútról jól látható
Megközelíthetőseg
Forgalmas főútról nyíló bejárat
Hasznosítás
tulajdosnos használja
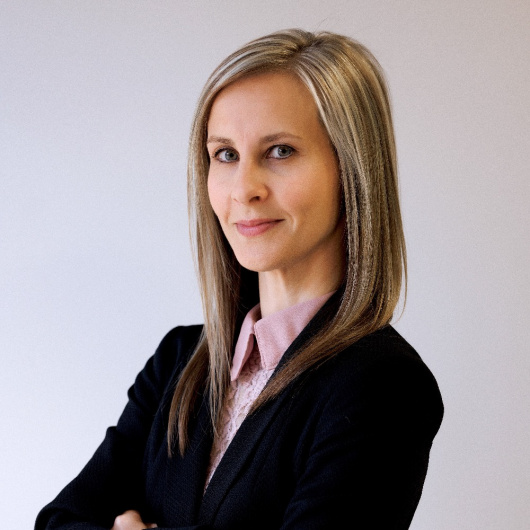
Pados - Burján Renáta Zita
Hitelszakértő

