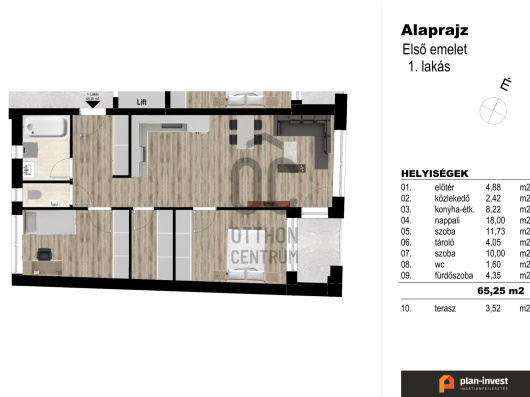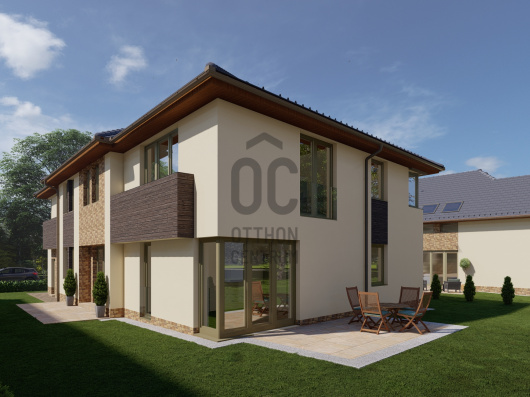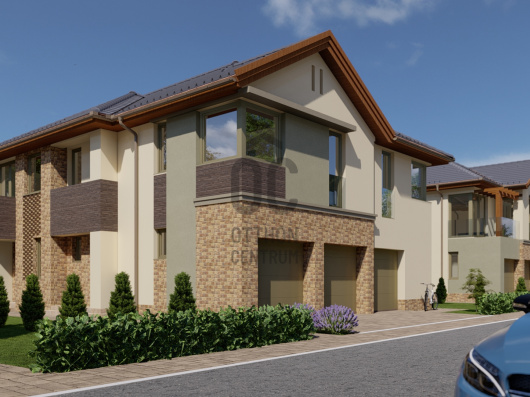533 400 000 Ft
1 349 000 €
- 1 035m²
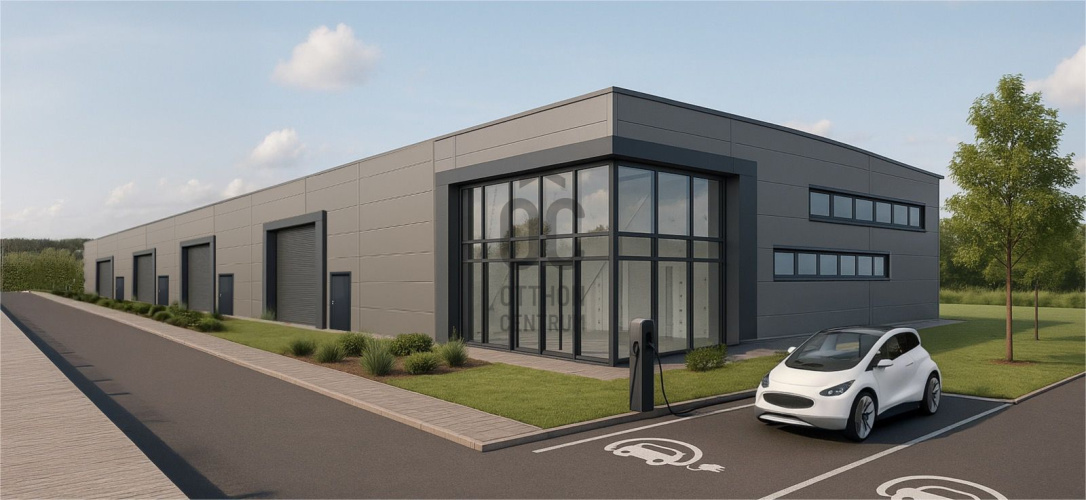
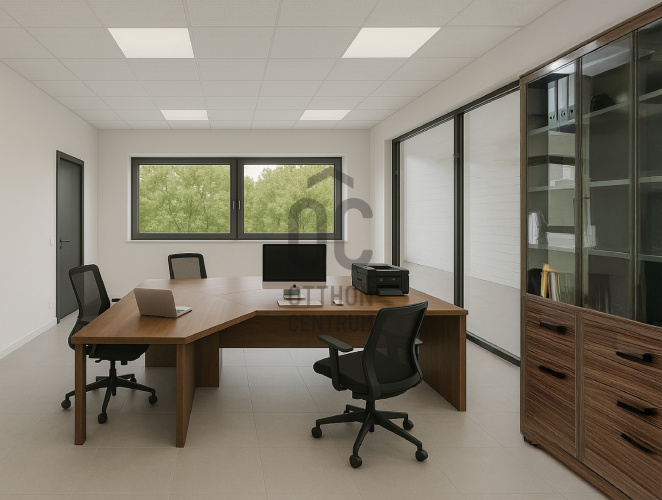
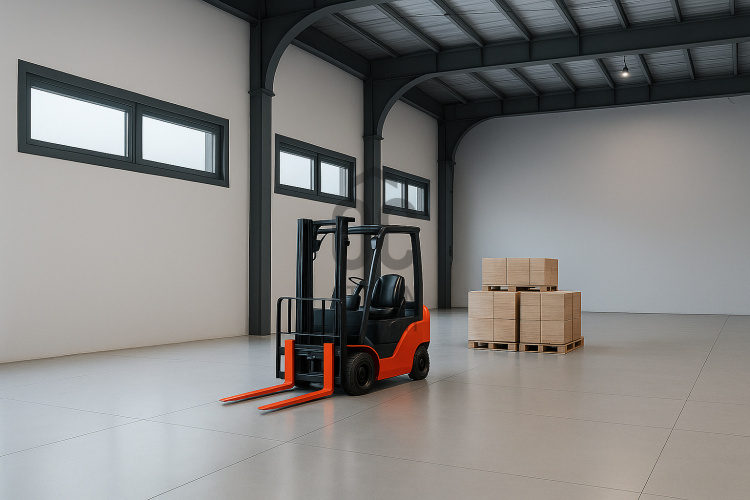
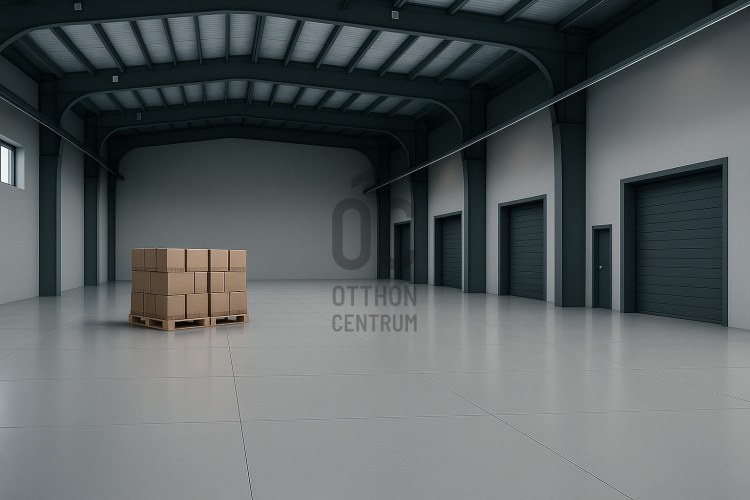
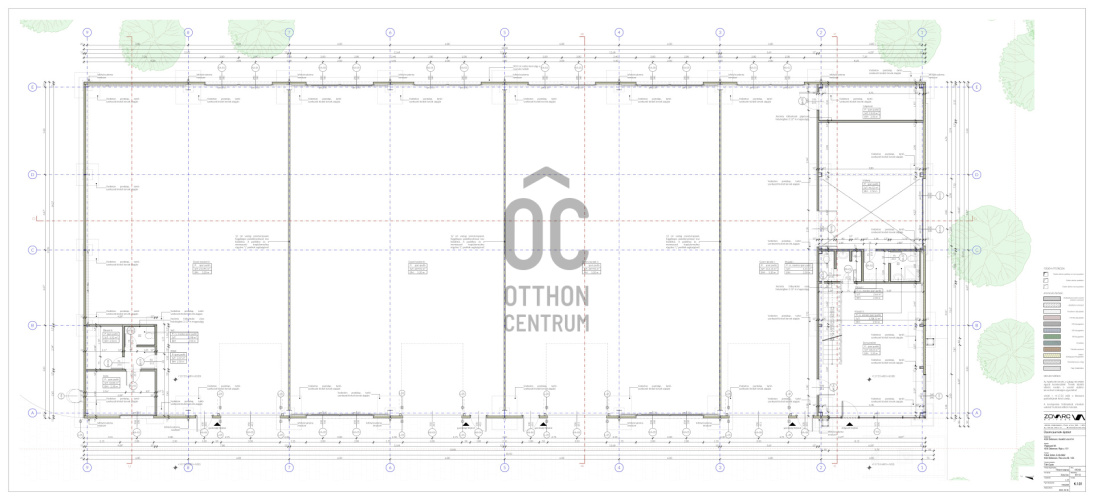
FOR SALE – MODERN INDUSTRIAL HALL IN DEBRECEN
FOR SALE – MODERN INDUSTRIAL HALL IN DEBRECEN – 1,035 m²
New development – available for reservation
In one of Debrecen’s dynamically developing districts, a MODERN 1,035 m² INDUSTRIAL HALL will soon be built on a 2,514 m² industrial plot. Featuring a ceiling height of nearly 6 meters and industrial garage doors.
Why choose this property?
● Brand new construction
● Easy truck access
● Two-storey representative office front with glass façade
● High energy efficiency
● Well-maintained, easily accessible location
● Suitable for multiple purposes: warehouse, workshop, light industrial activities, logistics base, etc.
Specifications
● Building footprint: 19.95 x 50 m, steel frame structure made of IPE and HEA profiles, with nearly 6 m internal height
● High energy efficiency – PIR 120 mm insulated sandwich panels
● 4 industrial garage doors
● 6-chamber triple-glazed insulated windows
● Power supply: 3-phase, 3 x 80A
● 15 kW solar panel system
● Heat pump heating and cooling (heat distribution via fan-coil system and underfloor heating)
● Paved outdoor area
● Suitable for multiple purposes: warehouse, workshop, light industrial activities, logistics base, etc.
As the project is sold directly by the developer, custom requirements can also be implemented. The listed price applies to the current technical specifications.
Turnkey delivery within 12 months from order.
Interior layout can be customized (office area, restroom, social rooms).
For any questions, feel free to call – I will be happy to assist you!
New development – available for reservation
In one of Debrecen’s dynamically developing districts, a MODERN 1,035 m² INDUSTRIAL HALL will soon be built on a 2,514 m² industrial plot. Featuring a ceiling height of nearly 6 meters and industrial garage doors.
Why choose this property?
● Brand new construction
● Easy truck access
● Two-storey representative office front with glass façade
● High energy efficiency
● Well-maintained, easily accessible location
● Suitable for multiple purposes: warehouse, workshop, light industrial activities, logistics base, etc.
Specifications
● Building footprint: 19.95 x 50 m, steel frame structure made of IPE and HEA profiles, with nearly 6 m internal height
● High energy efficiency – PIR 120 mm insulated sandwich panels
● 4 industrial garage doors
● 6-chamber triple-glazed insulated windows
● Power supply: 3-phase, 3 x 80A
● 15 kW solar panel system
● Heat pump heating and cooling (heat distribution via fan-coil system and underfloor heating)
● Paved outdoor area
● Suitable for multiple purposes: warehouse, workshop, light industrial activities, logistics base, etc.
As the project is sold directly by the developer, custom requirements can also be implemented. The listed price applies to the current technical specifications.
Turnkey delivery within 12 months from order.
Interior layout can be customized (office area, restroom, social rooms).
For any questions, feel free to call – I will be happy to assist you!
Regisztrációs szám
UZ018831
Az ingatlan adatai
Értékesités
eladó
Jogi státusz
új
Jelleg
fejlesztési célú
Típus
Teljes épület
Altípus
ipari
Méret
1 035 m²
Telek méret
2 514 m²
Föld feletti nettó méret
1 035 m²
Kialakítható nettó méret
1 035 m²
Kielakítható föld feletti nettó méret
1 035 m²
Fűtés
hőszivattyú
Belmagasság
600 cm
Állapot
Kiváló
Homlokzat állapota
Kiváló
Építés éve
2025
Víz
Van
Gáz
Utcán
Villany
Van
Csatorna
Van
Kialakítható ingatlan
Iroda

Plébán László
Hitelszakértő















