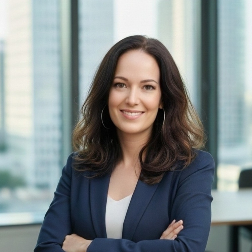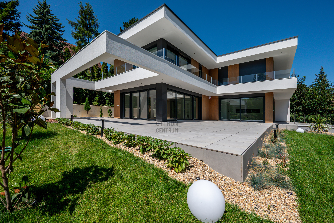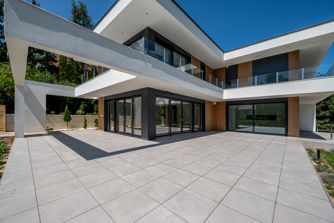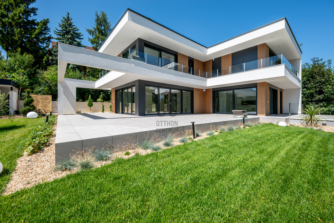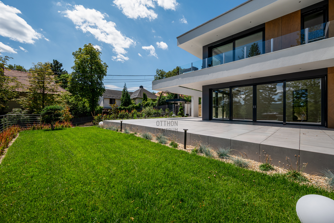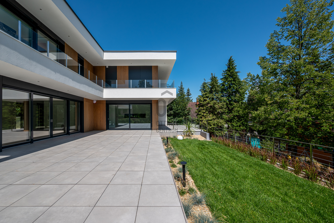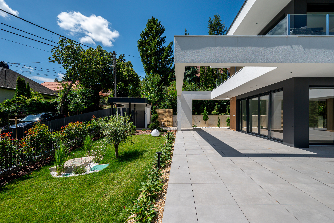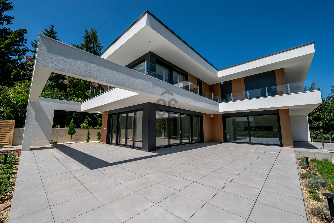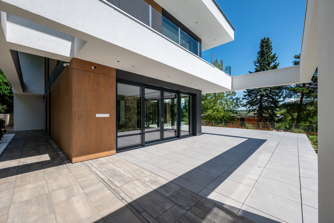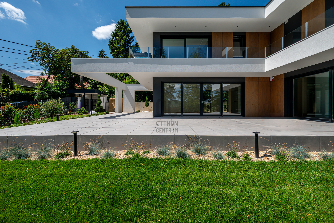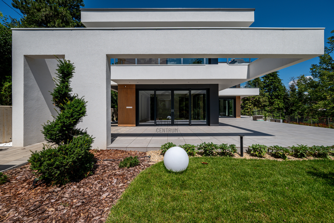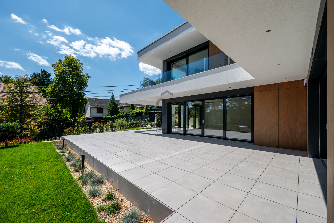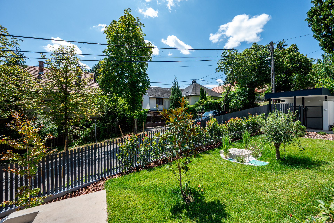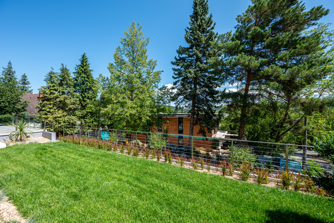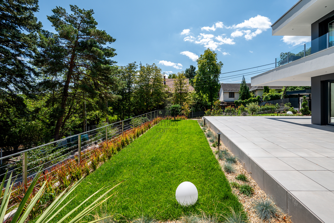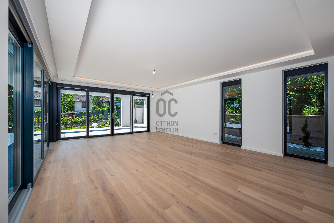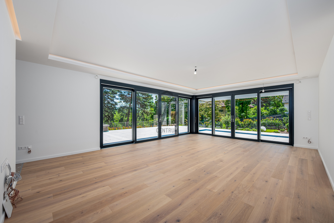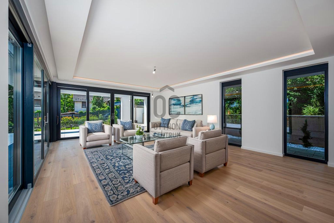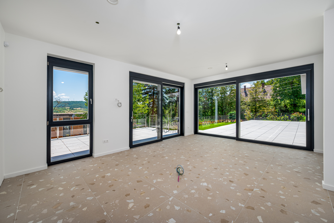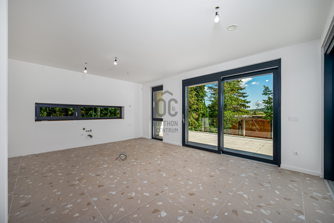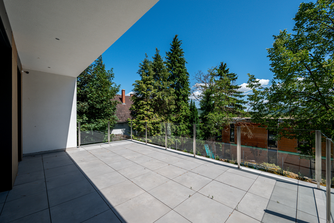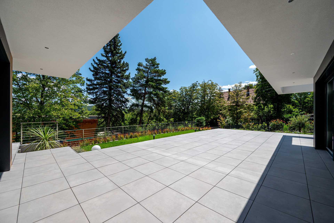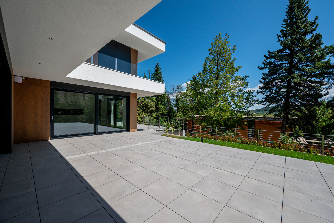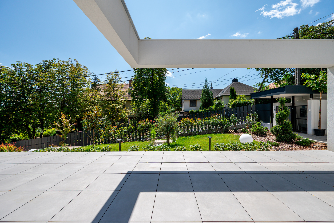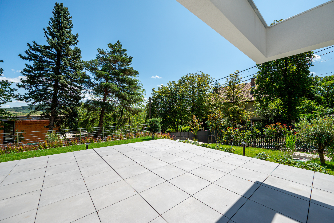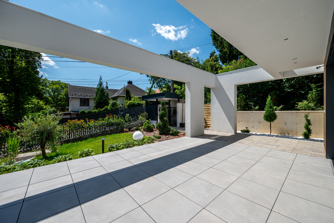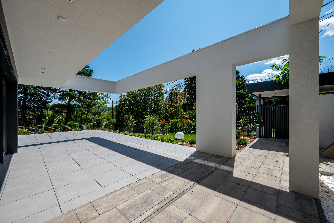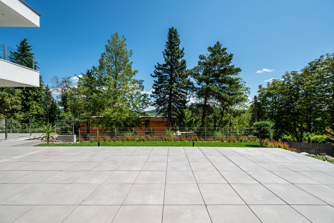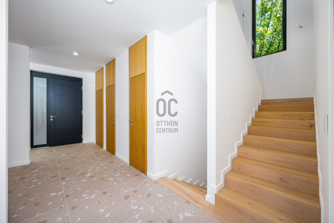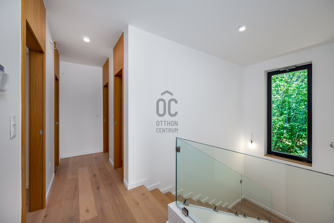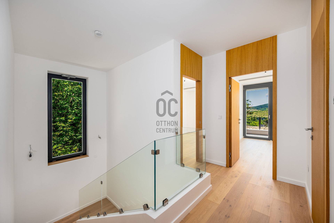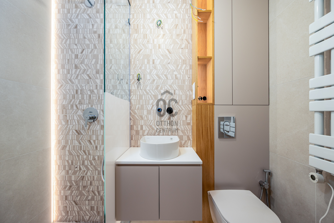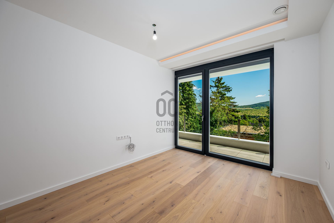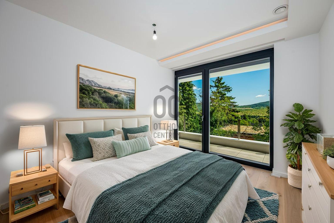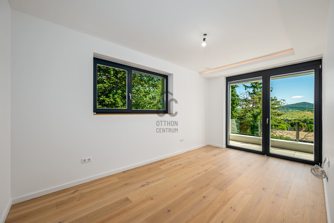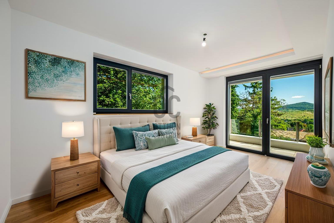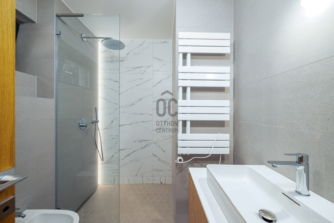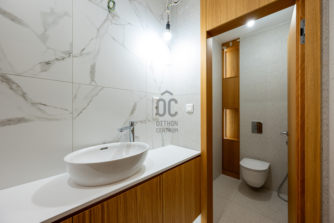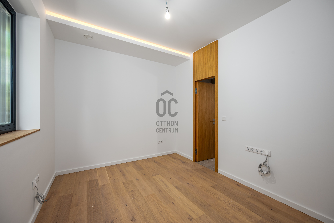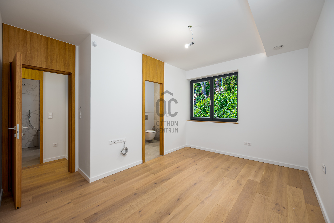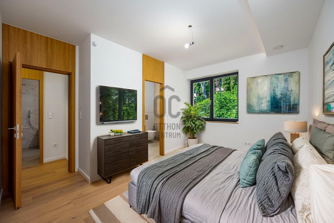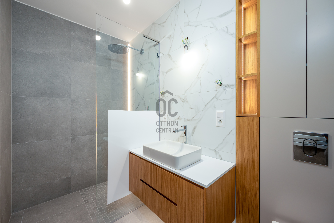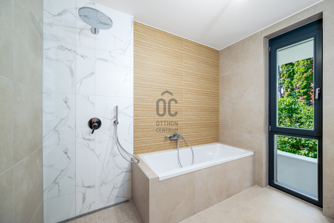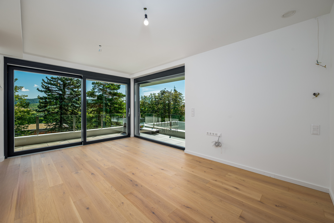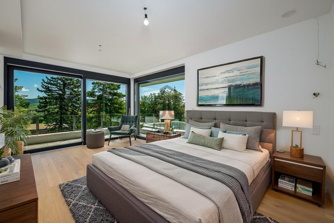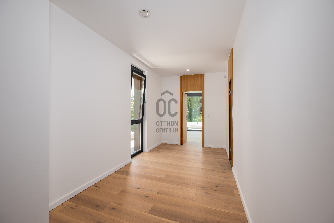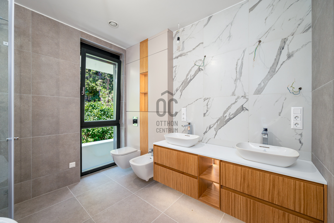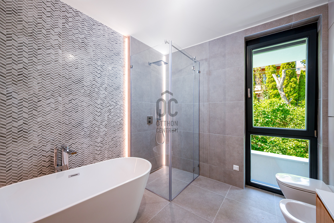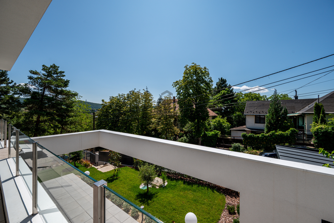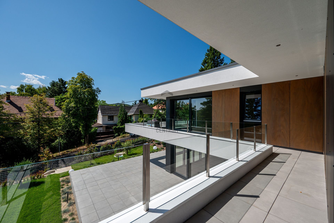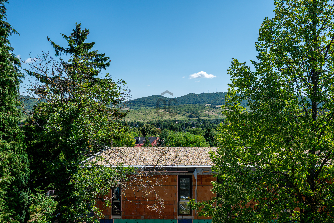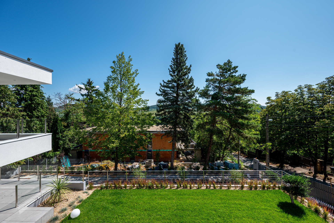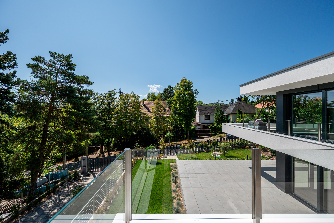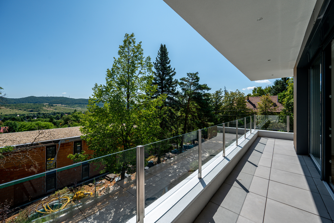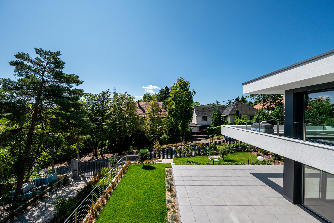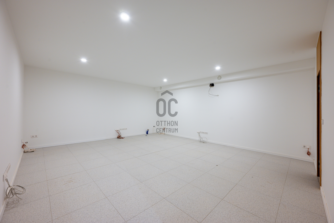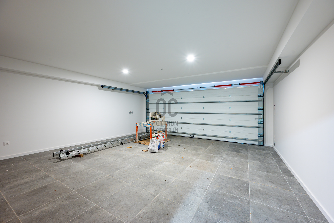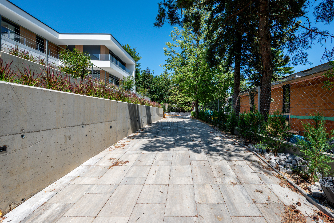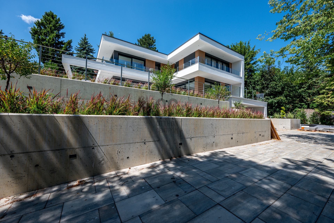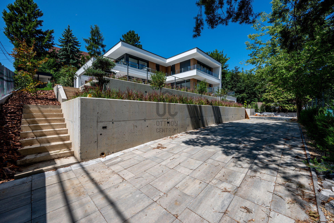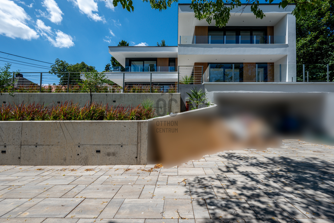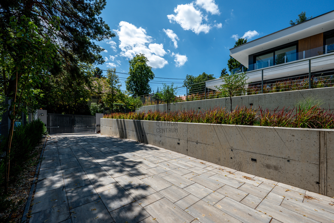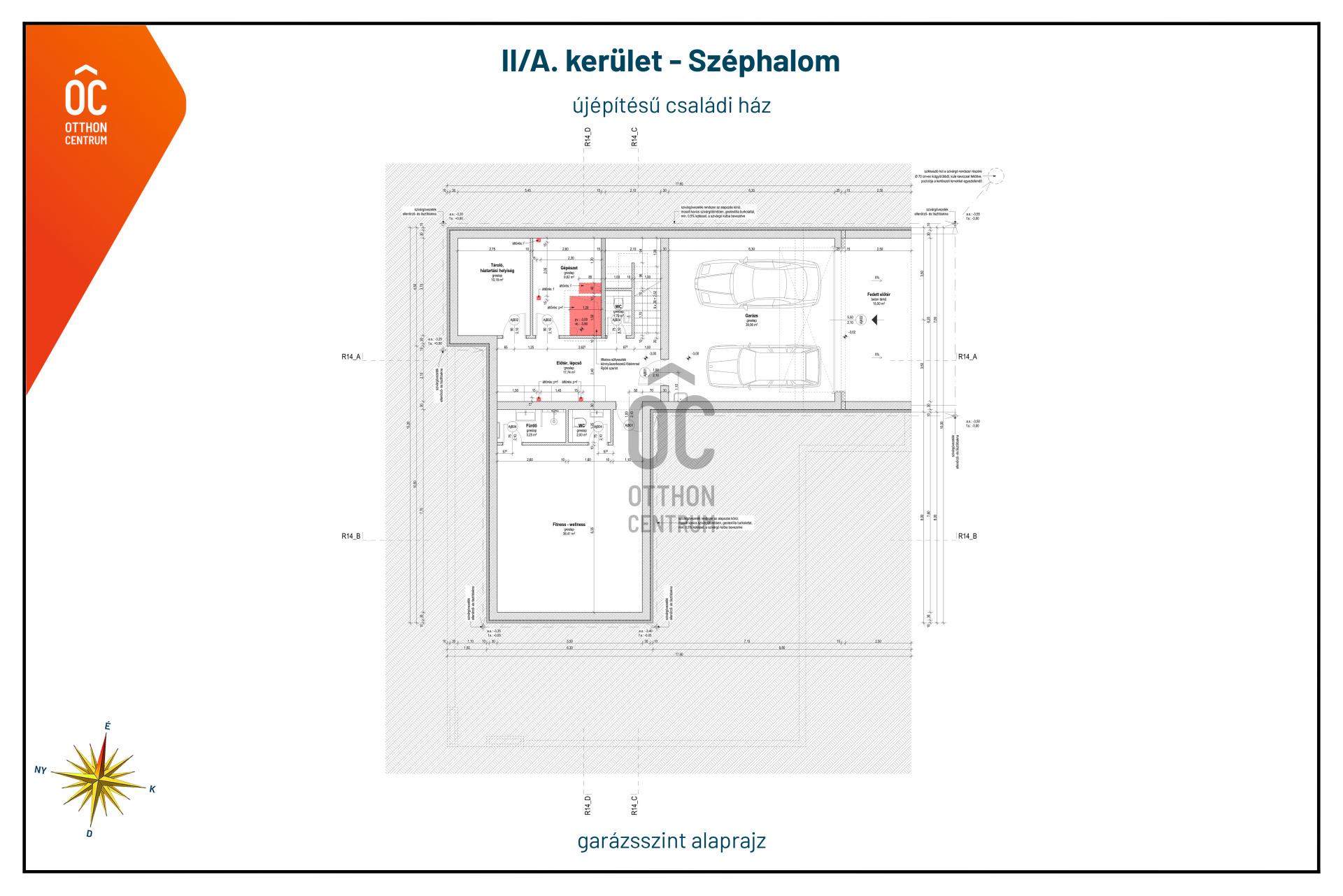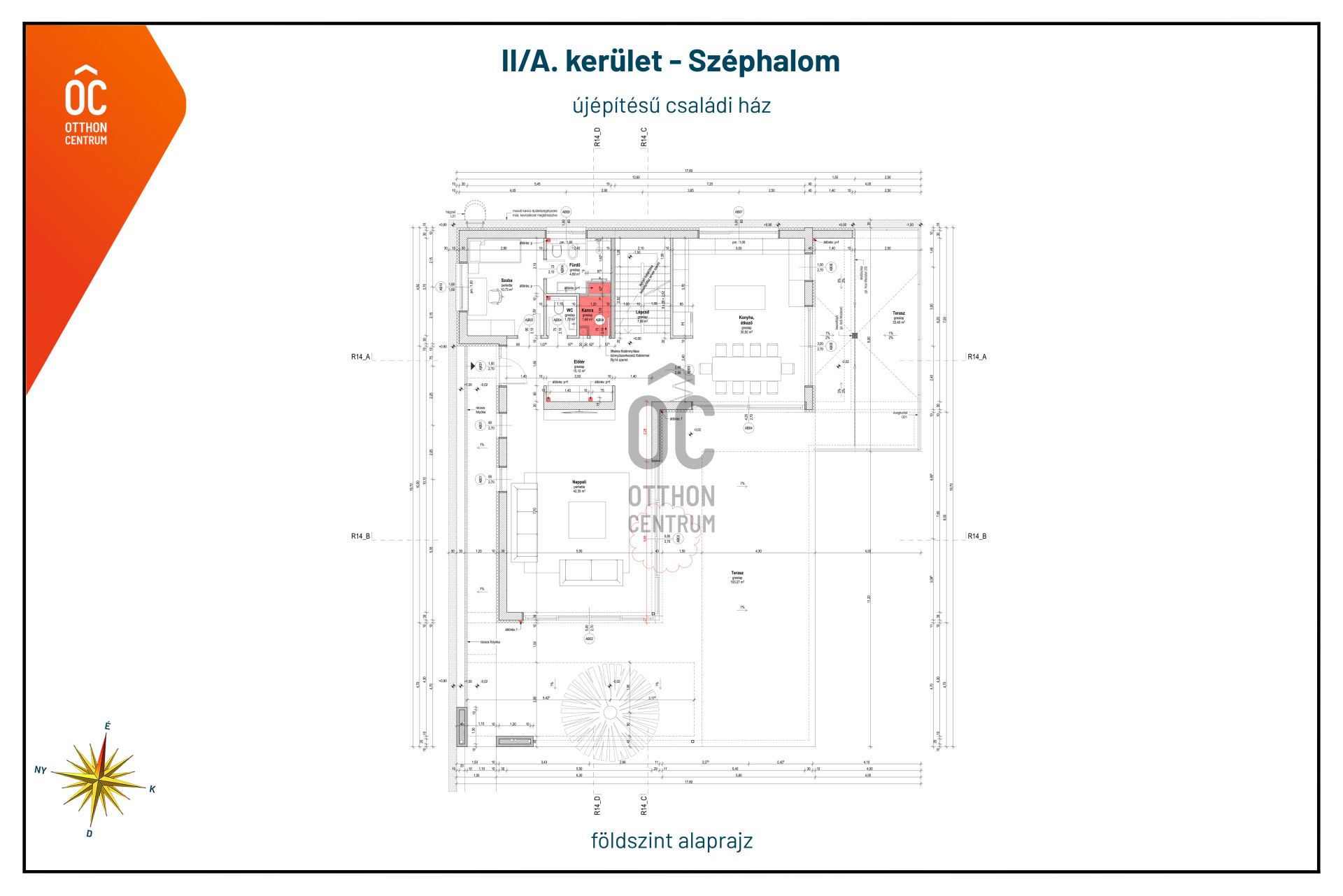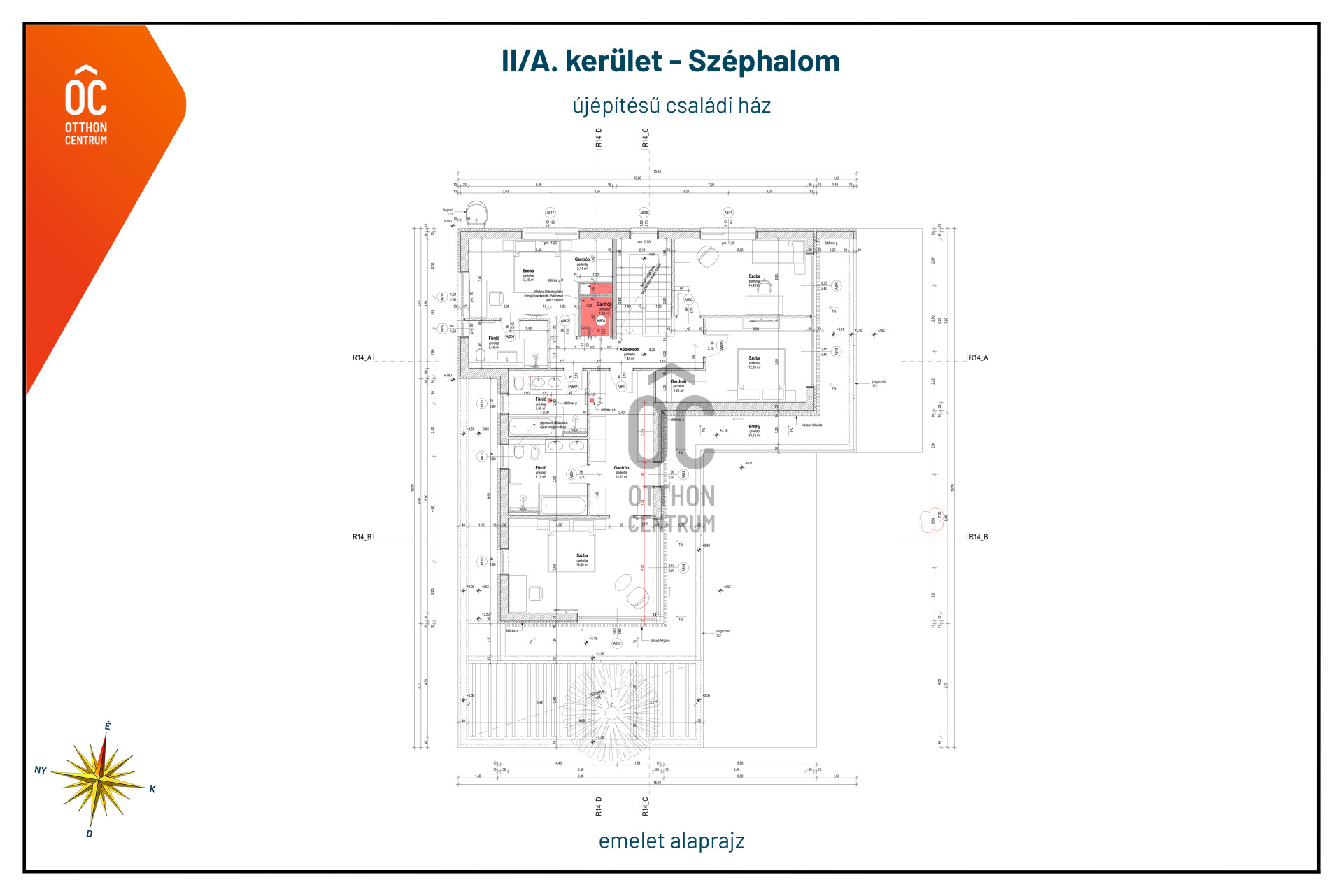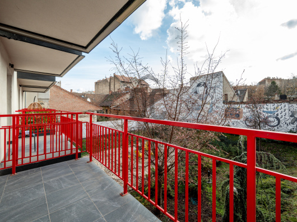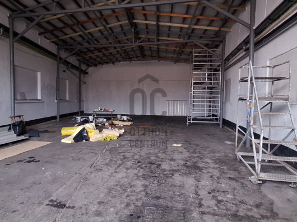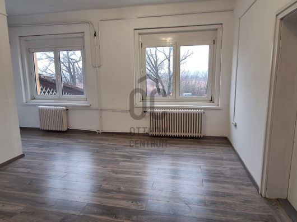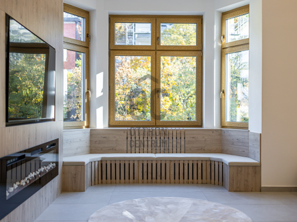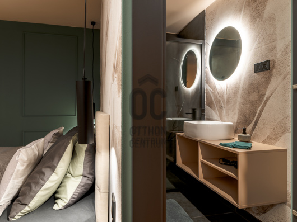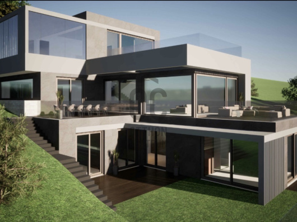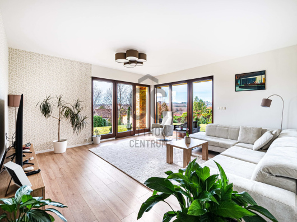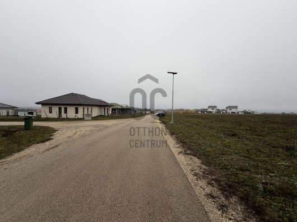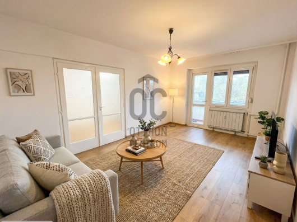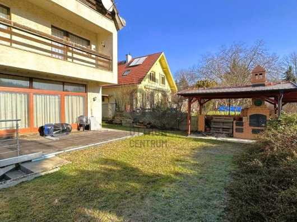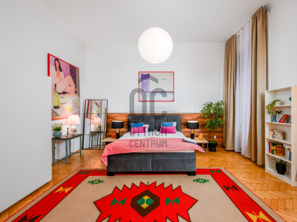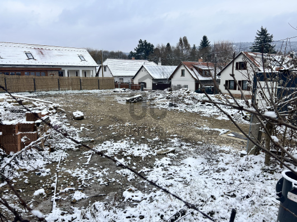970 000 000 Ft
2 569 000 €
- 320m²
- 7 szoba
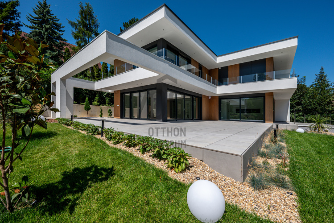
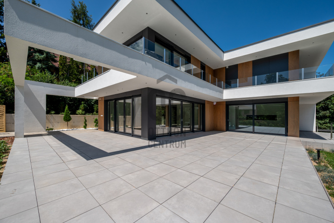
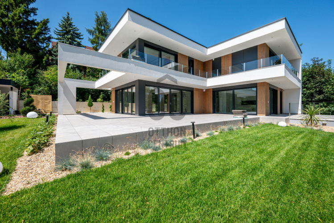
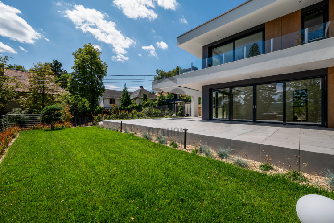
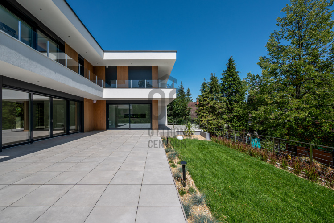
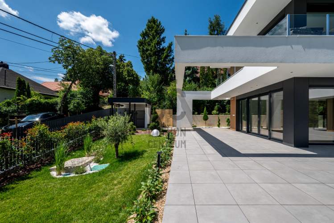
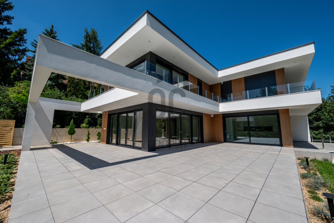
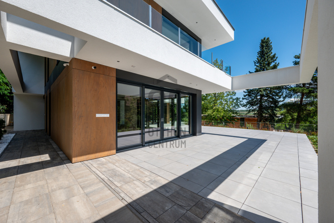
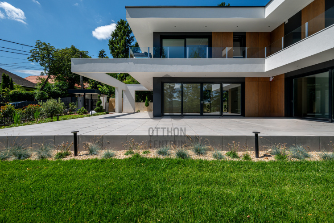
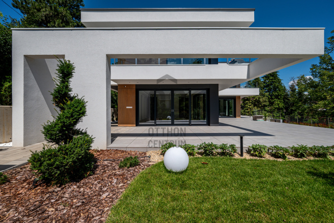
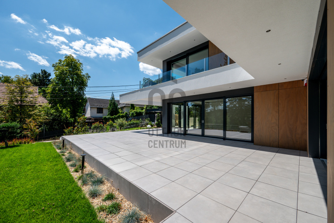
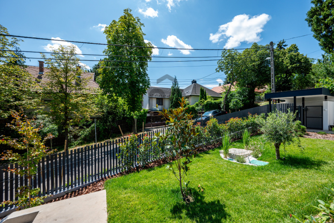
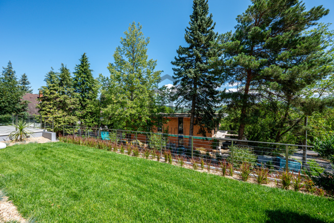
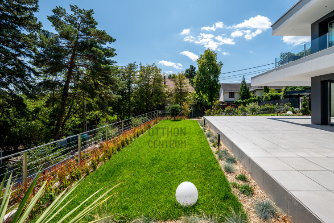
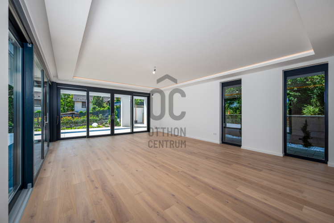
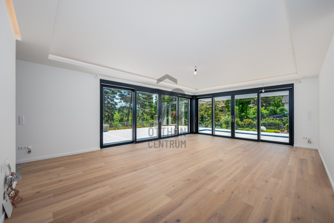
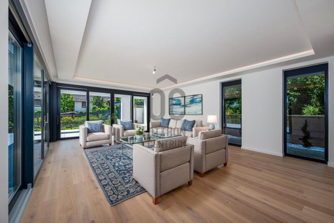
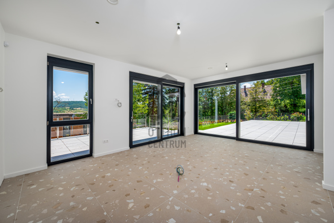
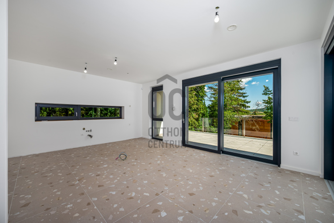
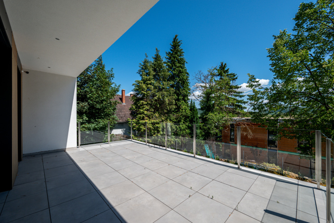
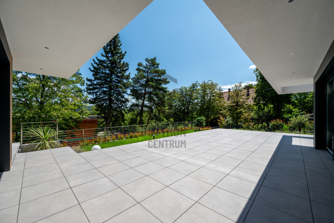
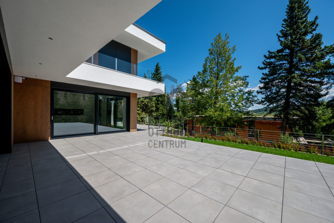
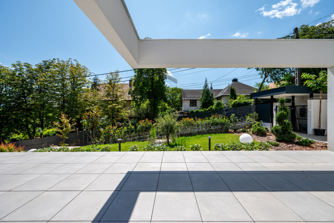
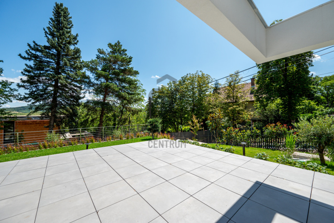
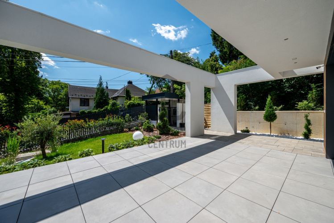
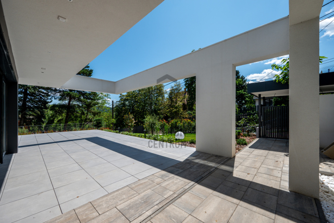
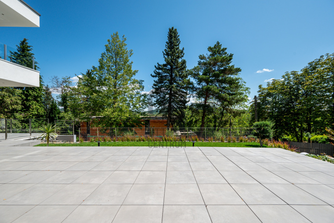
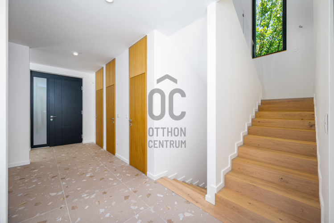
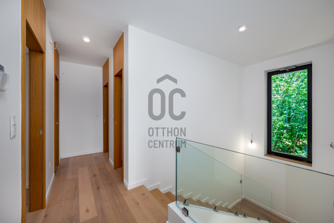
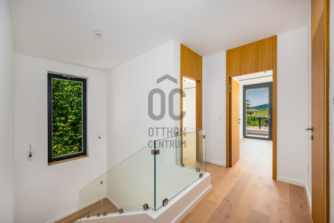
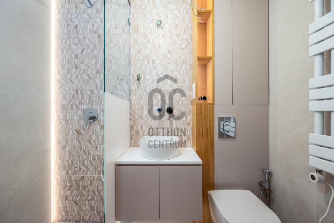
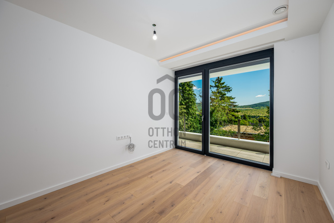
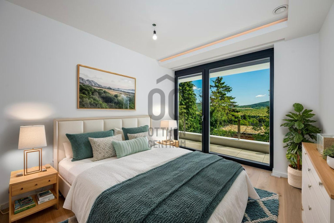
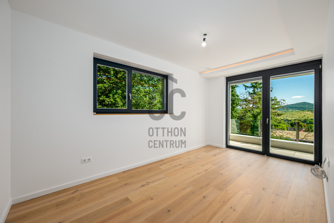
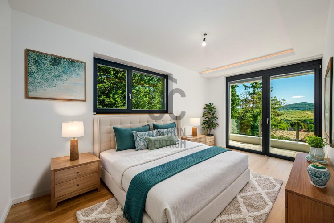
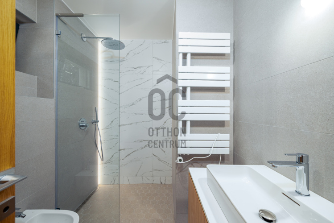
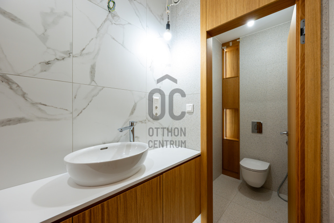
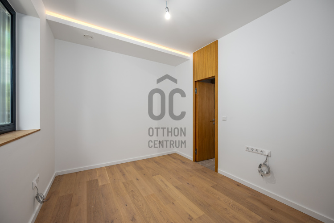
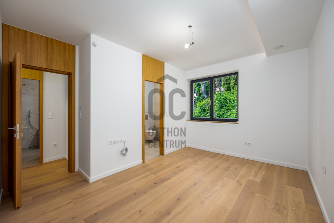
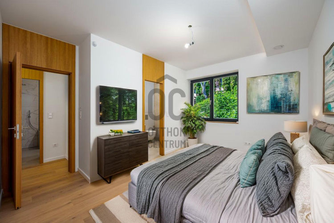
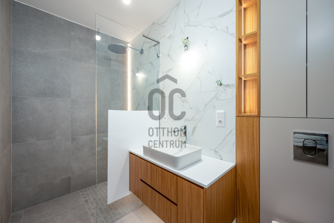
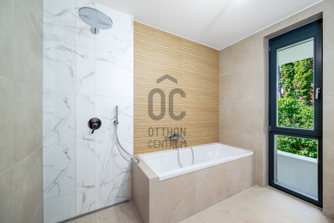
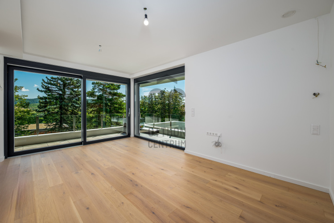
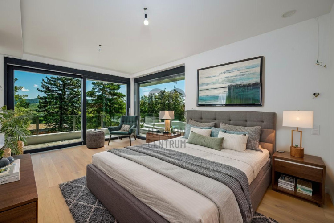
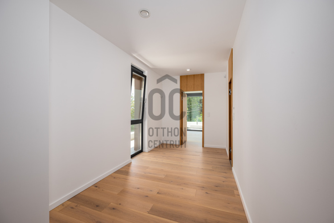
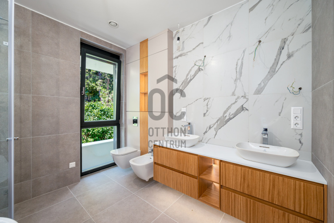
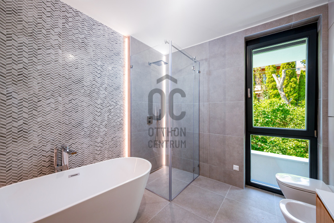
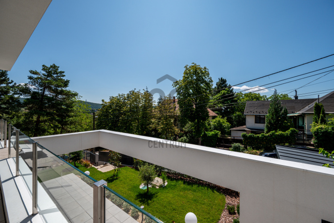
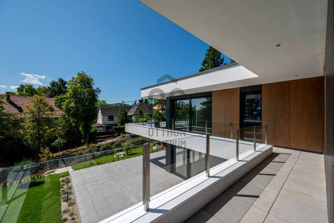
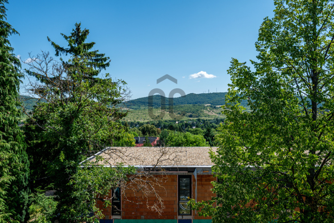
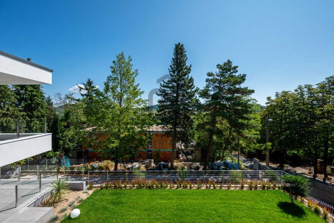
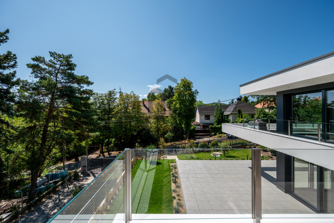
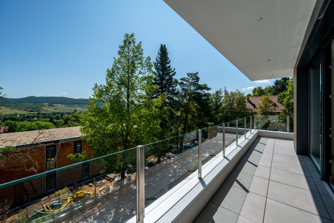
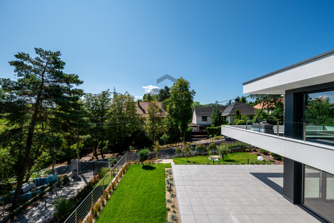
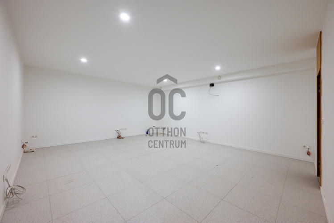
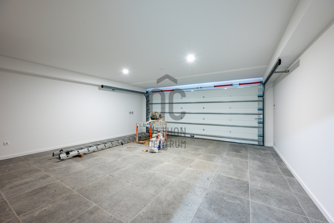
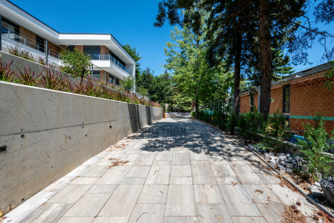
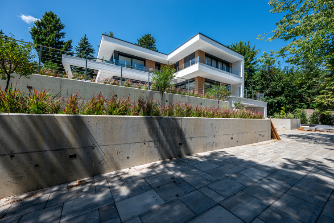
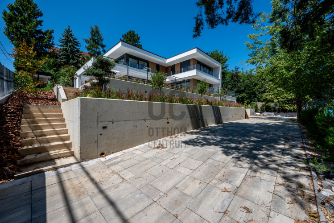
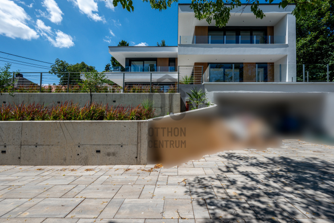
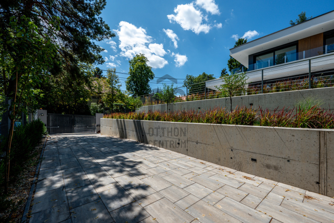
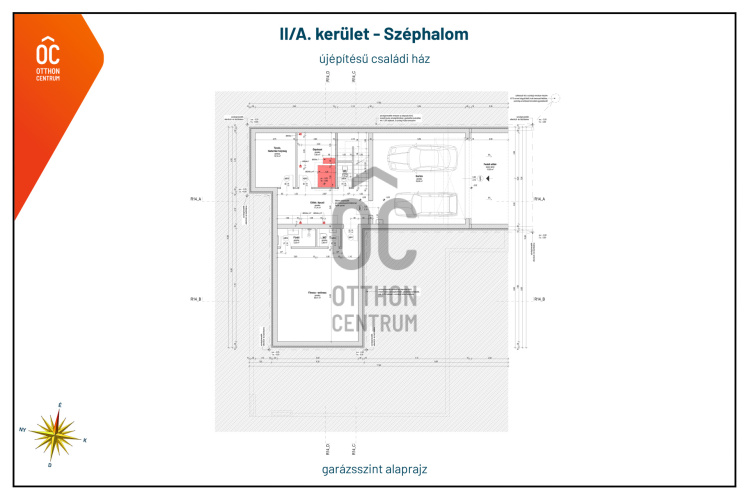
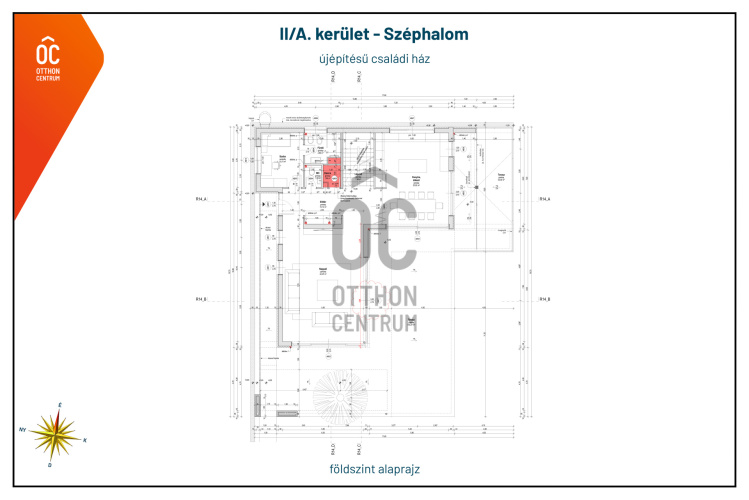
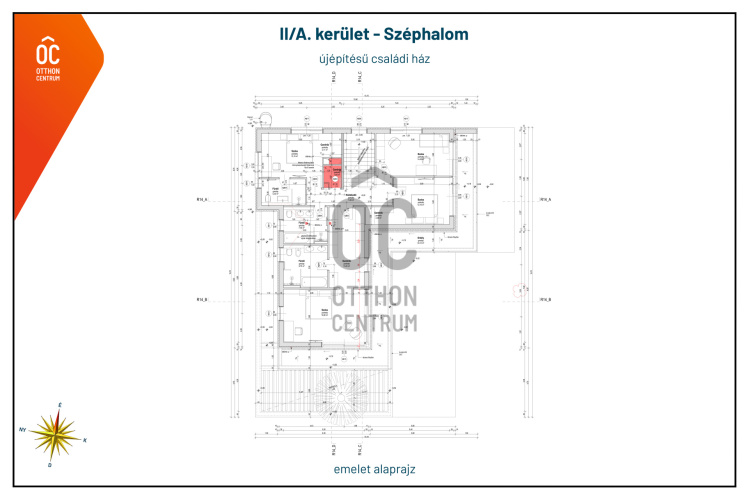
Exclusive family residence in the heart of Széphalom: More than a home – a lifestyle of luxury!
Discover your dream home in one of Budapest’s most sought-after, greenbelt neighborhoods. This exceptional family house is not just a building—it’s a carefully designed living environment that exceeds the highest family needs, offering refined comfort and elegance in everyday life.
Key details:
Plot: 965 m² – spacious, private green area for relaxation
Living space: net 320 m² of luxury, plus:
40 m² double garage
40 m² covered two-car parking
105 m² terrace
50 m² balcony
Living area:
The ground floor living room + kitchen/dining area totals 75 m² and opens directly onto the partially covered 105 m² terrace—creating a perfect indoor‑outdoor flow.
5 separate bedrooms, each with its own bathroom: maximum private sphere and comfort for every resident.
Bathrooms: 6 in total—some en‑suite, some separate, plus a guest WC for ultimate convenience.
Master suite: fully separate, providing peace and intimacy, with a spacious 13 m² walk‑in closet and elegant, generously sized private bathroom.
Pool prep: The terrace level is pool‑ready, ensuring minimal intervention and cost when installing a future pool—perfecting outdoor leisure.
Basement floor (140 m²):
40 m² garage
40 m² multi‑purpose space that can be adapted into a private cinema (5.1 system), home gym, premium wellness area (sauna, jacuzzi – pre‑prepared), or hobby room with its own bathroom and utility area.
Don’t miss this exceptional opportunity! Explore a home where luxury, comfort and family harmony converge.
Luxury finishes:
Tiles: First-class Cifre, Arcana and Vallelunga tiles guarantee timeless elegance and durability
Warm flooring: glued oak wood flooring in the rooms and living area
Doors & windows:
Custom-designed entrance door with enhanced security
Custom-made interior doors by interior architect
Wooden windows with triple glazing, electrically controlled aluminium security shutters, mosquito nets on windows
Heating & cooling:
16 kW air‑to‑water heat pump on tariff H
Underfloor & ceiling heating‑cooling
Room‑by‑room and zone‑based temperature control
Central ventilation system with FFP2 filtration
Additional features (not exhaustive):
Alarm system
External camera network
Video intercom on both living levels
High‑power charging station for electric cars
Automatic sprinkler and drip irrigation system in garden
5 m³ rainwater collection tank, connected to the irrigation system
The neighborhood is home to a multitude of top-tier educational institutions—from the prestigious Gustave Eiffel French School, through Klebelsberg Kuno Grammar School, to the Waldorf School and even the American International School—all within easy reach, ensuring the finest educational options for your children.
Everyday convenience is guaranteed by nearby medical practices, the HÜVI Service House, and numerous shopping options. What truly sets this location apart is its almost unlimited sports and leisure offerings: right next door are the Pokorny József Sports and Leisure Centre with tennis courts, running track, and football pitch; the modern Gyarmati Dezső Swimming Pool (including competition pool, training pool and outdoor pool); as well as the newly opened Community League—a place where everyone can find the ideal physical activity or relaxation.
For further information and viewing arrangements, please feel free to contact us!
Key details:
Plot: 965 m² – spacious, private green area for relaxation
Living space: net 320 m² of luxury, plus:
40 m² double garage
40 m² covered two-car parking
105 m² terrace
50 m² balcony
Living area:
The ground floor living room + kitchen/dining area totals 75 m² and opens directly onto the partially covered 105 m² terrace—creating a perfect indoor‑outdoor flow.
5 separate bedrooms, each with its own bathroom: maximum private sphere and comfort for every resident.
Bathrooms: 6 in total—some en‑suite, some separate, plus a guest WC for ultimate convenience.
Master suite: fully separate, providing peace and intimacy, with a spacious 13 m² walk‑in closet and elegant, generously sized private bathroom.
Pool prep: The terrace level is pool‑ready, ensuring minimal intervention and cost when installing a future pool—perfecting outdoor leisure.
Basement floor (140 m²):
40 m² garage
40 m² multi‑purpose space that can be adapted into a private cinema (5.1 system), home gym, premium wellness area (sauna, jacuzzi – pre‑prepared), or hobby room with its own bathroom and utility area.
Don’t miss this exceptional opportunity! Explore a home where luxury, comfort and family harmony converge.
Luxury finishes:
Tiles: First-class Cifre, Arcana and Vallelunga tiles guarantee timeless elegance and durability
Warm flooring: glued oak wood flooring in the rooms and living area
Doors & windows:
Custom-designed entrance door with enhanced security
Custom-made interior doors by interior architect
Wooden windows with triple glazing, electrically controlled aluminium security shutters, mosquito nets on windows
Heating & cooling:
16 kW air‑to‑water heat pump on tariff H
Underfloor & ceiling heating‑cooling
Room‑by‑room and zone‑based temperature control
Central ventilation system with FFP2 filtration
Additional features (not exhaustive):
Alarm system
External camera network
Video intercom on both living levels
High‑power charging station for electric cars
Automatic sprinkler and drip irrigation system in garden
5 m³ rainwater collection tank, connected to the irrigation system
The neighborhood is home to a multitude of top-tier educational institutions—from the prestigious Gustave Eiffel French School, through Klebelsberg Kuno Grammar School, to the Waldorf School and even the American International School—all within easy reach, ensuring the finest educational options for your children.
Everyday convenience is guaranteed by nearby medical practices, the HÜVI Service House, and numerous shopping options. What truly sets this location apart is its almost unlimited sports and leisure offerings: right next door are the Pokorny József Sports and Leisure Centre with tennis courts, running track, and football pitch; the modern Gyarmati Dezső Swimming Pool (including competition pool, training pool and outdoor pool); as well as the newly opened Community League—a place where everyone can find the ideal physical activity or relaxation.
For further information and viewing arrangements, please feel free to contact us!
Regisztrációs szám
U0048370
Az ingatlan adatai
Értékesités
eladó
Jogi státusz
új
Jelleg
ház
Építési mód
tégla
Méret
320 m²
Bruttó méret
390 m²
Telek méret
965 m²
Terasz / erkély mérete
155 m²
Fűtés
hőszivattyú
Belmagasság
280 cm
Lakáson belüli szintszám
3
Tájolás
Dél
Panoráma
Zöldre néző panoráma
Állapot
Kiváló
Homlokzat állapota
Kiváló
Építés éve
2025
Fürdőszobák száma
6
Garázs férőhely
2
Víz
Van
Gáz
Utcán
Villany
Van
Csatorna
Van
Helyiségek
nappali
42 m²
konyha-étkező
38.92 m²
szoba
10.73 m²
fürdőszoba-wc
4.69 m²
wc-kézmosó
1.73 m²
szoba
19.8 m²
fürdőszoba-wc
8.7 m²
gardrób
13 m²
szoba
15 m²
fürdőszoba-wc
5.4 m²
szoba
14.49 m²
szoba
12 m²
fürdőszoba-wc
7.5 m²
fürdőszoba-wc
2.28 m²
garázs
40 m²
egyéb helyiség
36.4 m²
fürdőszoba
3.25 m²
wc-kézmosó
2 m²
Pfeffer Kinga
Hitelszakértő
