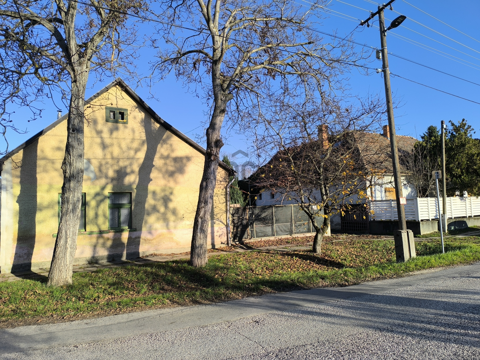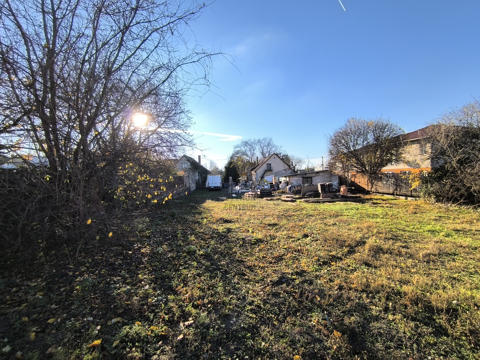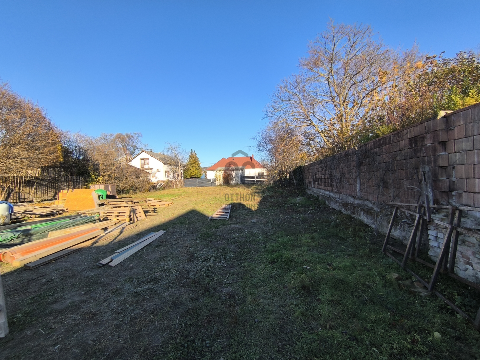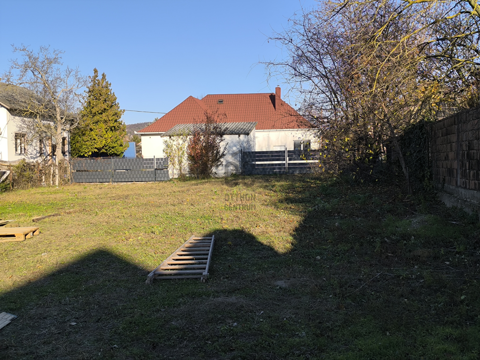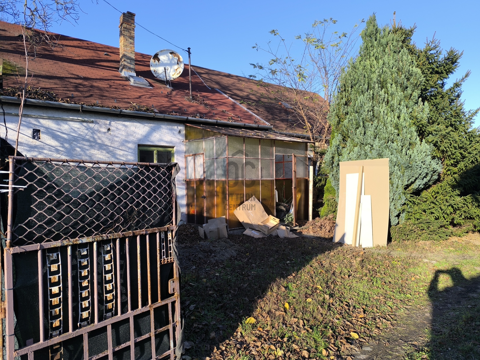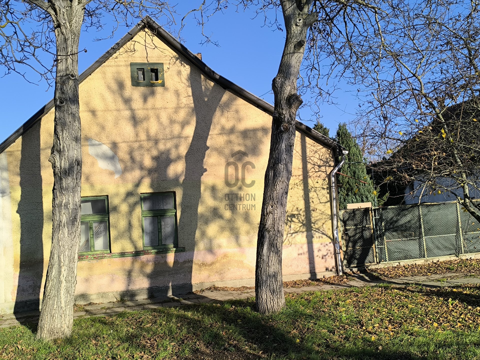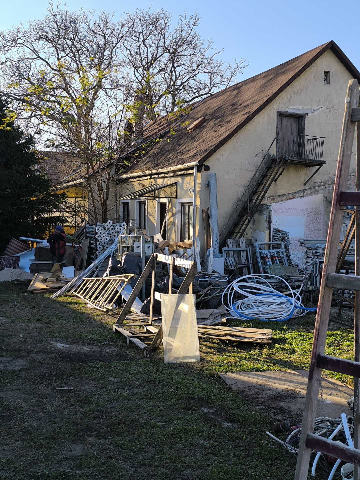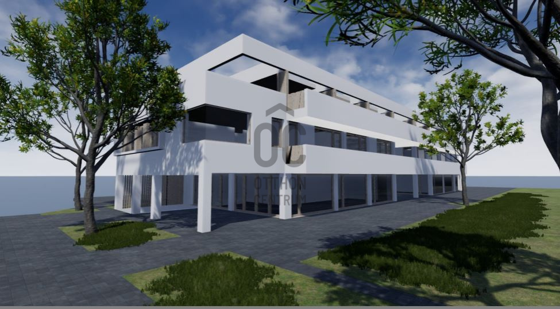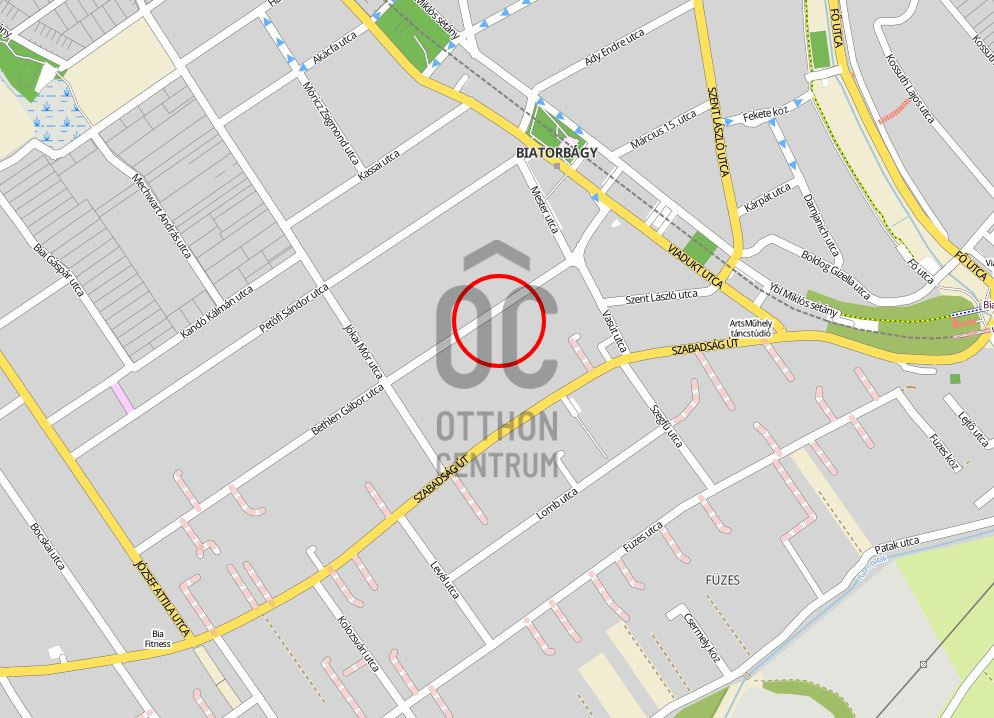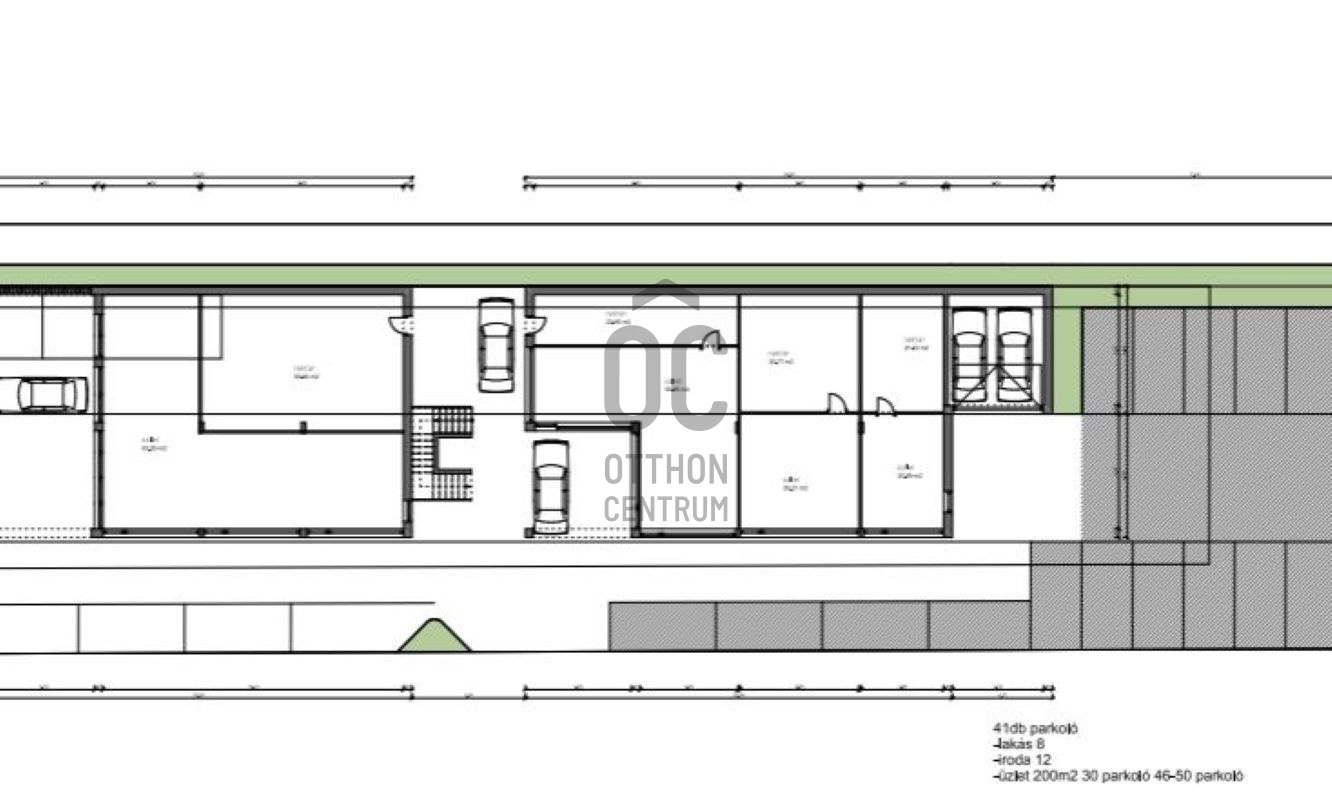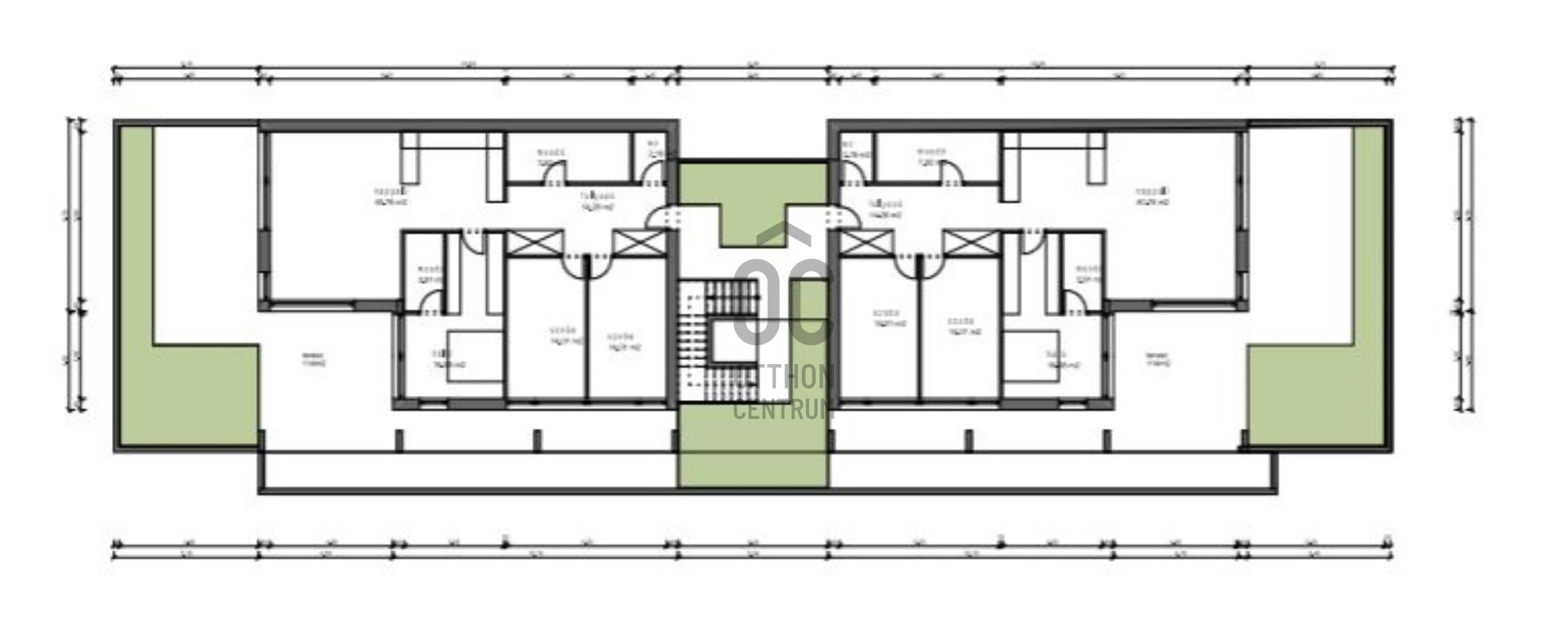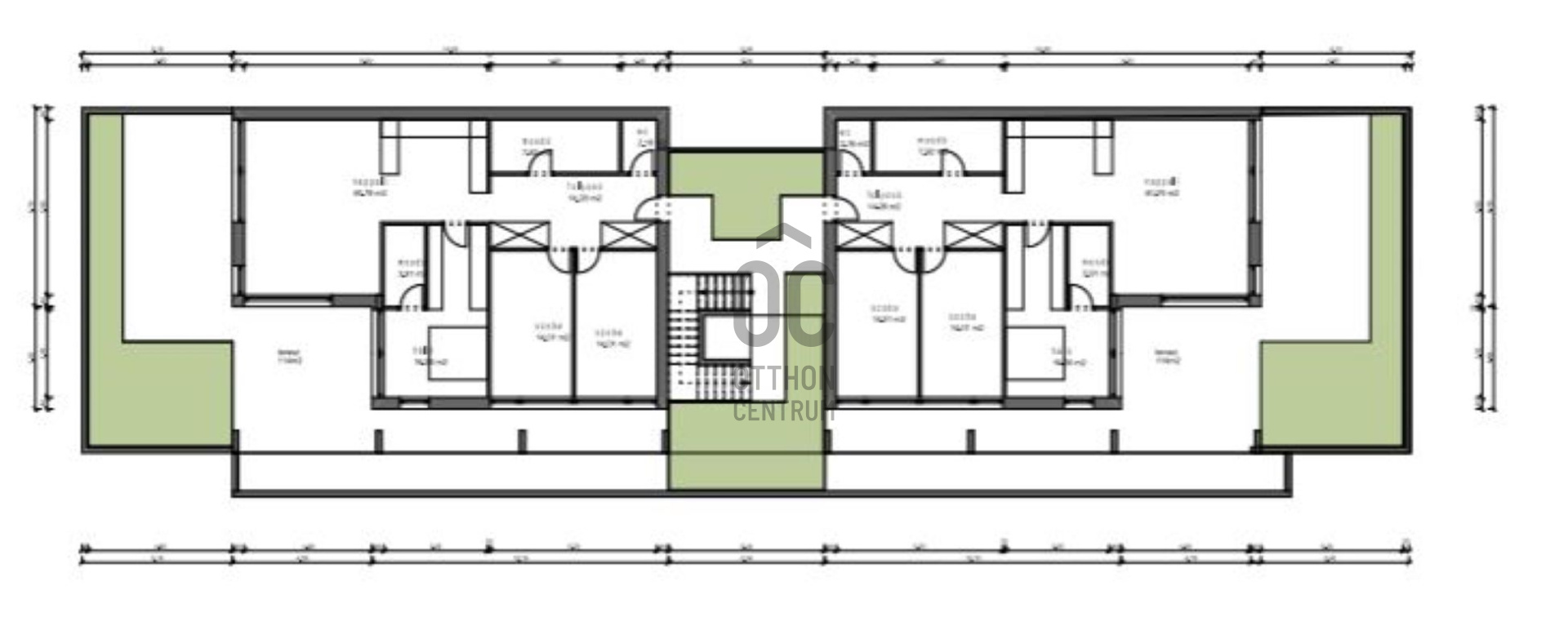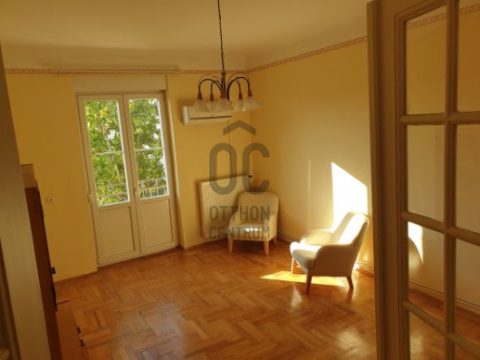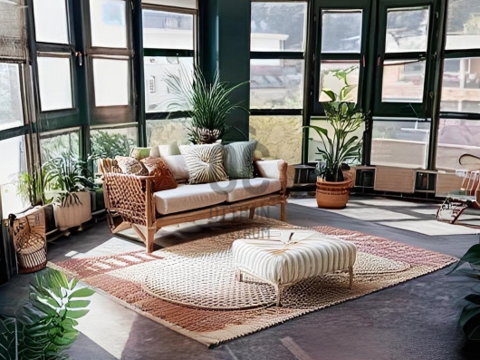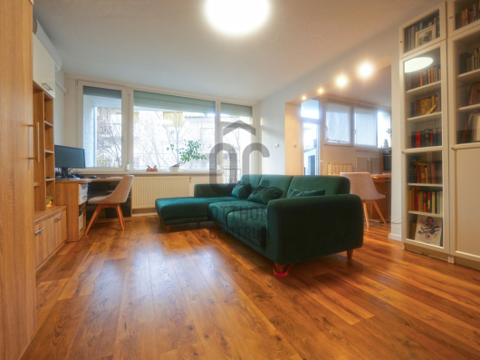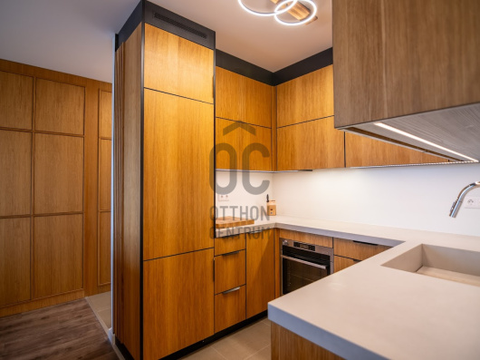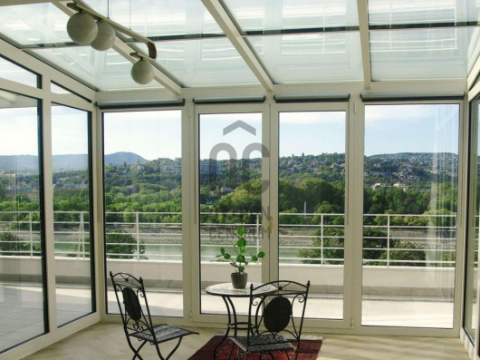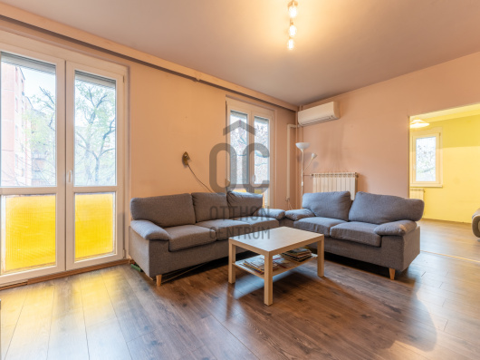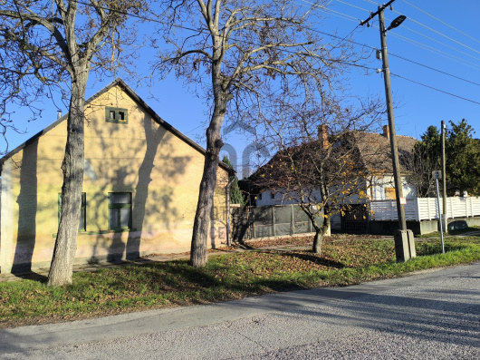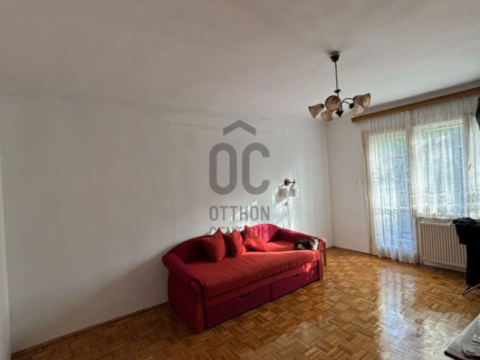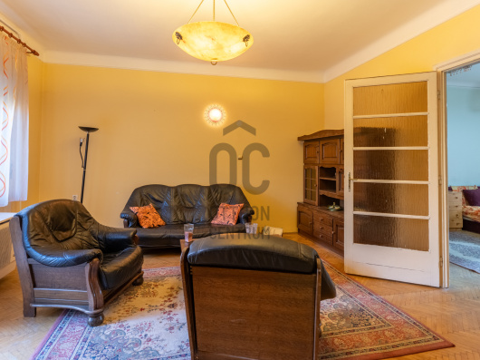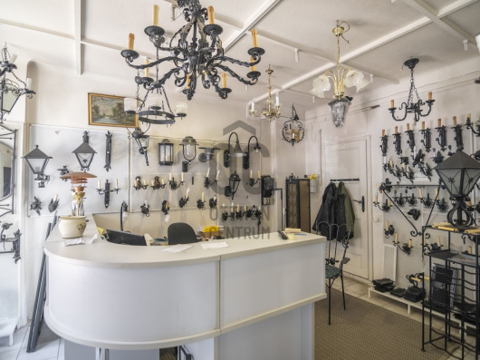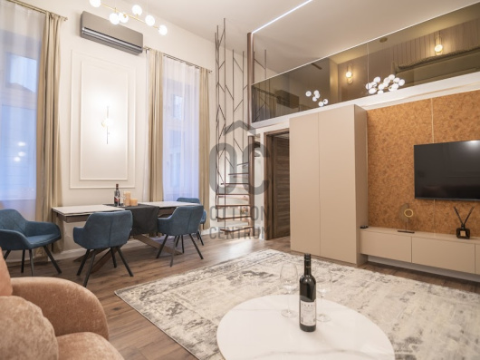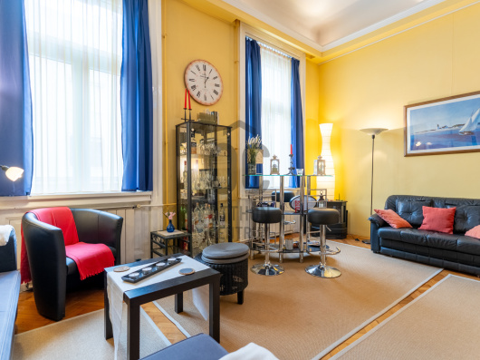195 000 000 Ft
501 000 €
- 1 168m²
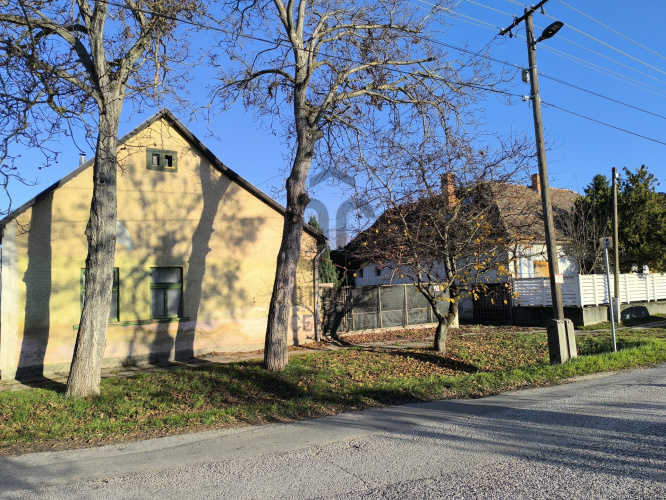
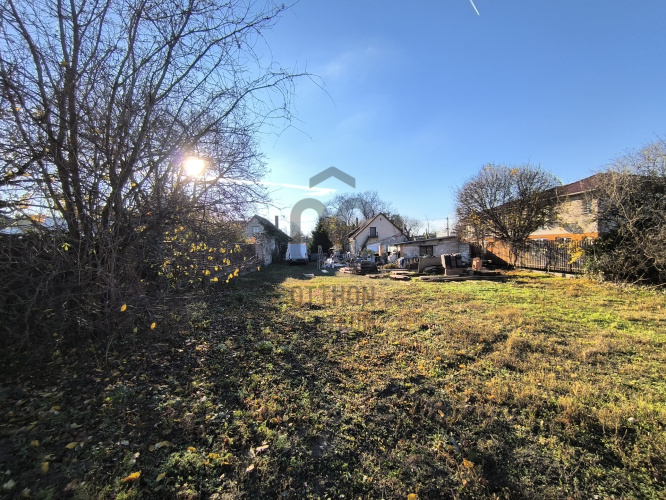

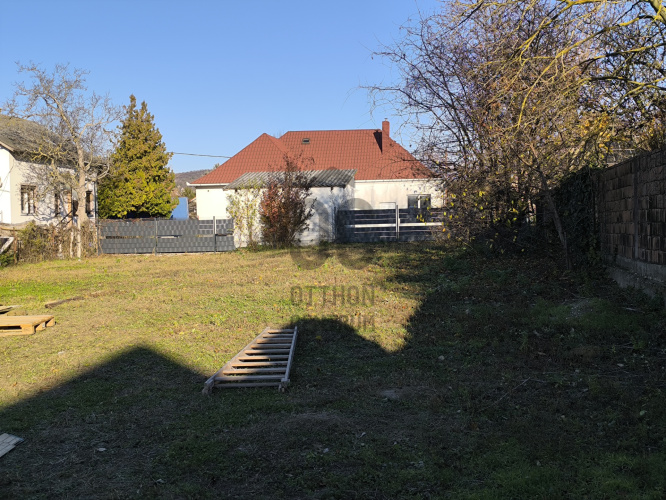
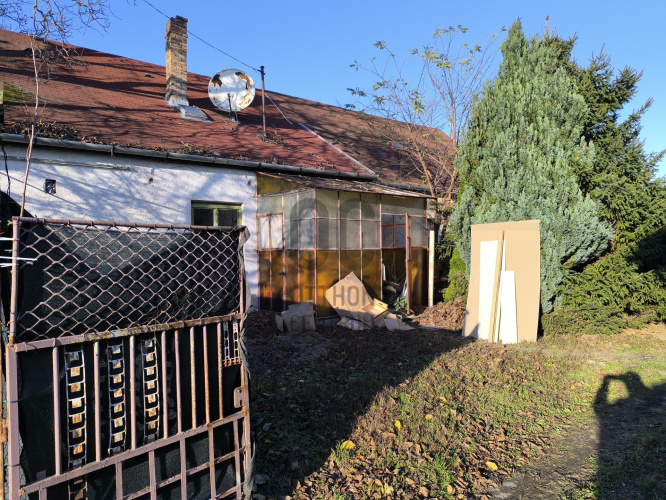
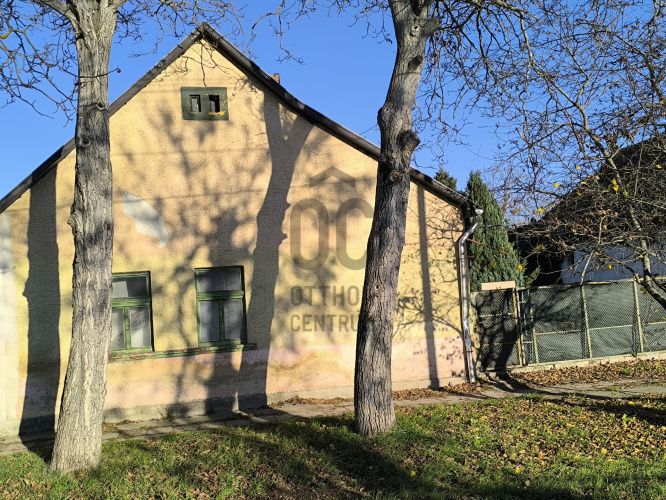
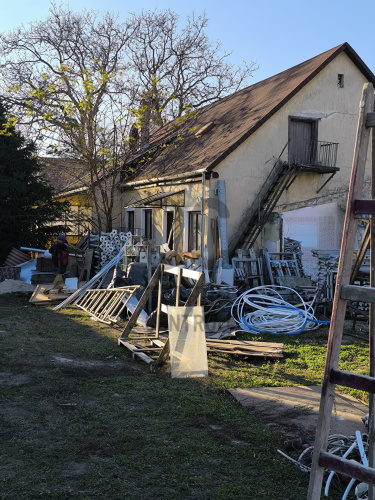
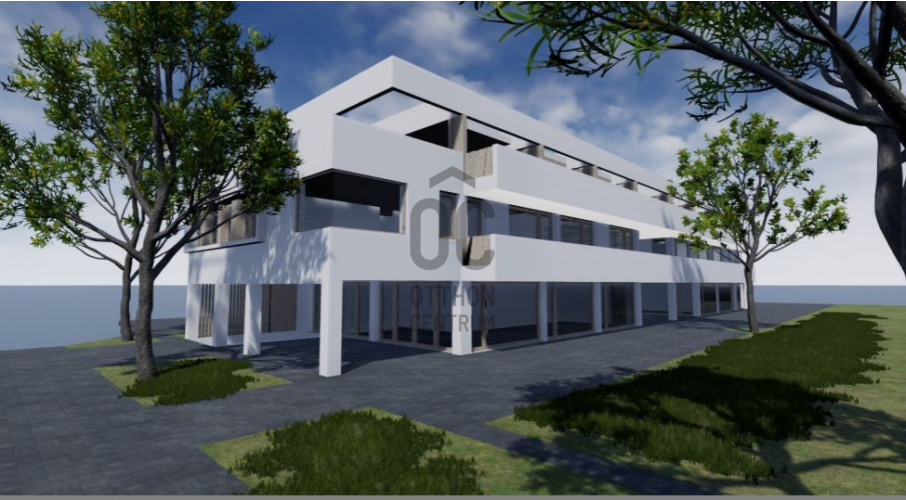
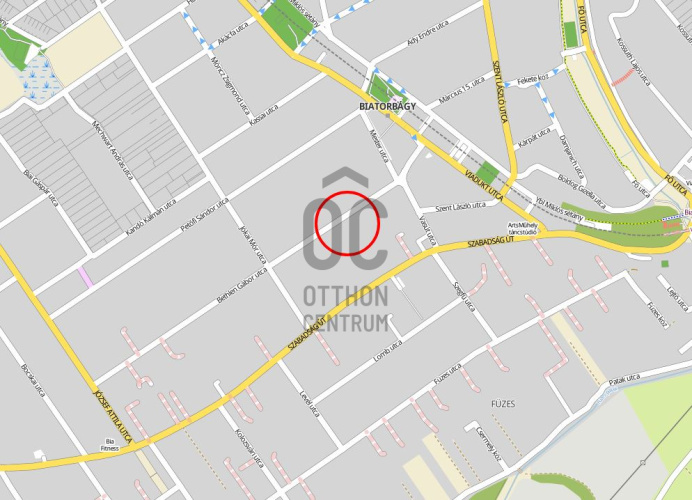
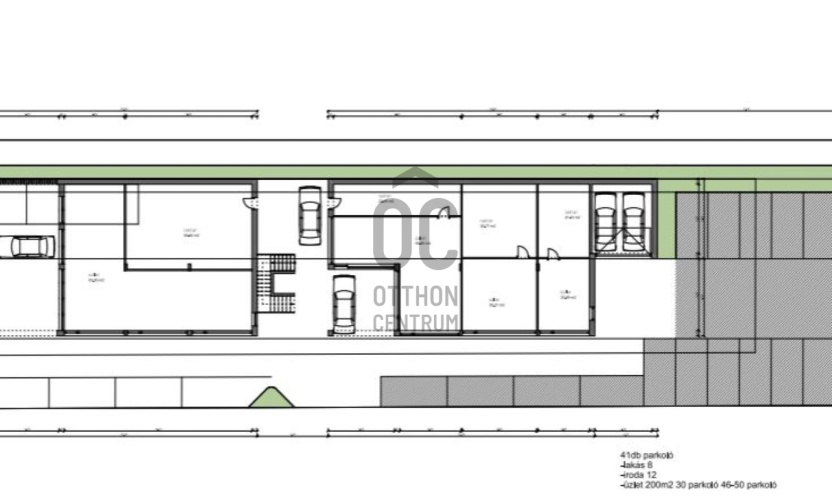
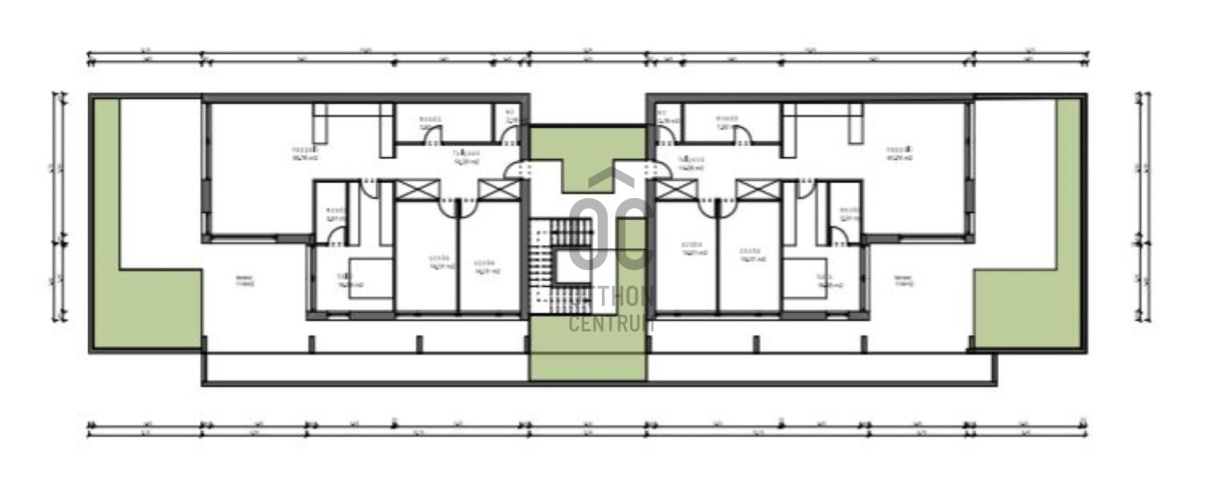
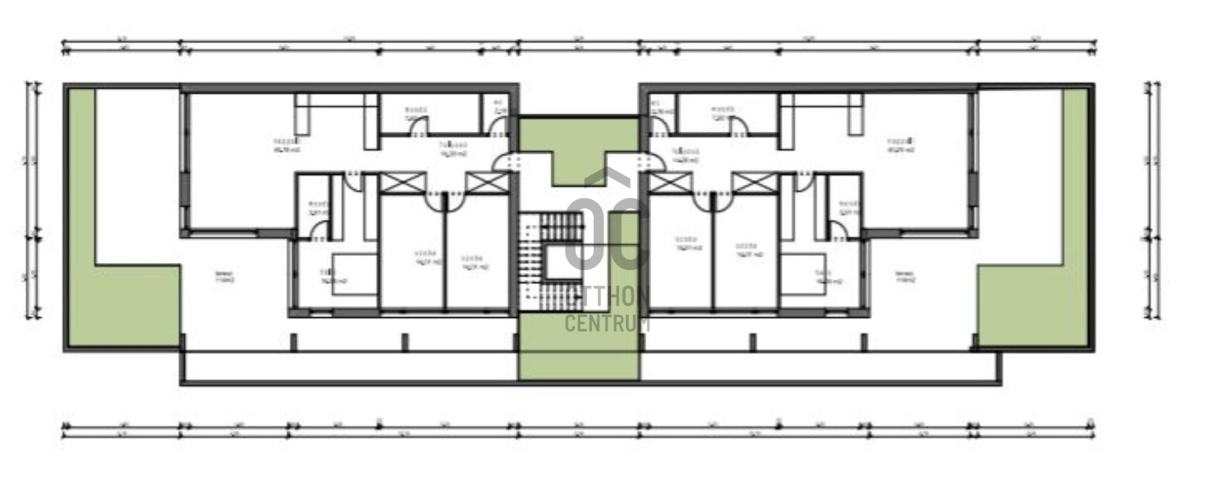
We are offering a building plot in Biatorbágy, suitable for a standalone company headquarters, office building, healthcare or educational institution, or residential apartments. The building plot (which currently has a house to be demolished on it) is located in the central part of Biatorbágy, a rapidly developing area close to Budapest, right next to the Town Hall, Health House, and Community House. It is easily accessible by both car and public transport, with excellent development potential. Key parameters: - Plot area: 1168 m² - Building zone: VT-5, standing on the side boundary - Maximum floor area ratio: 1.50 m²/m² - Maximum ground coverage: 50% - Maximum coverage below ground level: 75% - Minimum green area: 20% - Building height: 8.0 m Preliminary conceptual plan: - Basement level: garage (approx. 500 m²) - Ground floor: shops and parking (approx. 500 m²) - First floor: offices in the center and two apartments (approx. 500 m²) - Second floor: two large apartments with roof terraces (approx. 250 m²) - Total built area: approximately 1750 m² This can currently be flexibly modified for a standalone company headquarters, office building, healthcare, or educational institution. - Water available on the plot - Electricity available on the plot - Gas available on the plot - Sewer in the street Call us so you don’t miss out.
Regisztrációs szám
T040939
Az ingatlan adatai
Értékesités
eladó
Jelleg
telek
Típus
Építési telek
Övezet
lakóövezet
Telek méret
1 168 m²
Tájolás
Dél-nyugat
Környék
csendes, jó közlekedés, zöld
Víz
Van
Gáz
Van
Villany
Van
Csatorna
Utcán
Telek lejtés
sík
Beépíthetőség
50%
Homlokzat magassága
800
Építhető ingatlan típusa
Családi ház, Ikerház, Társasház 4 lakásig, Kiskereskedelmi épület, Ipari csarnok, vagy raktár
Bruttó szintterületi mutató
1
Gerber Dorottya
Hitelszakértő

