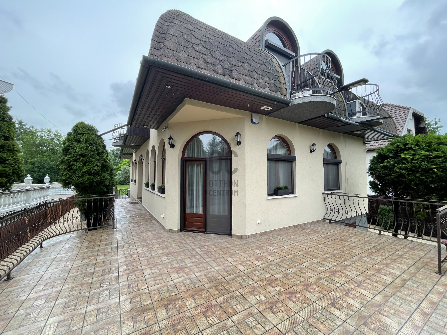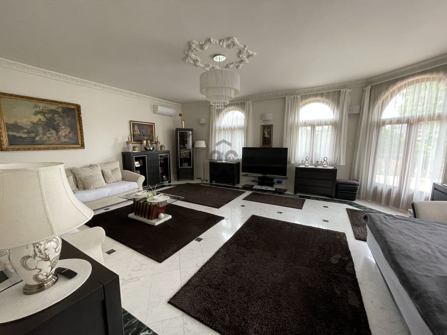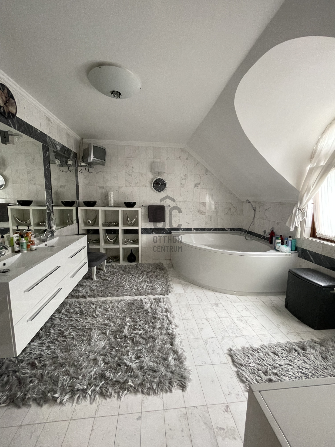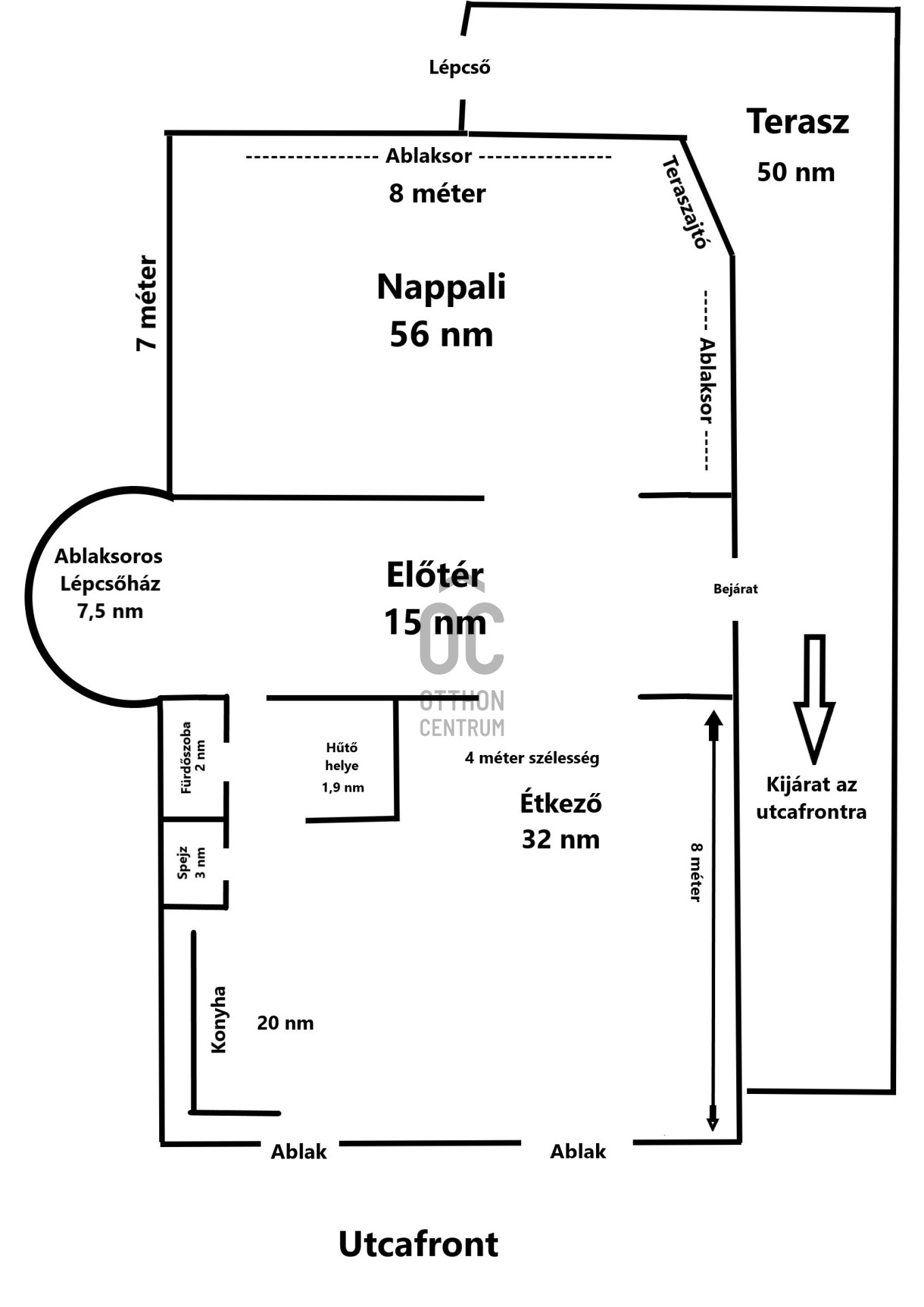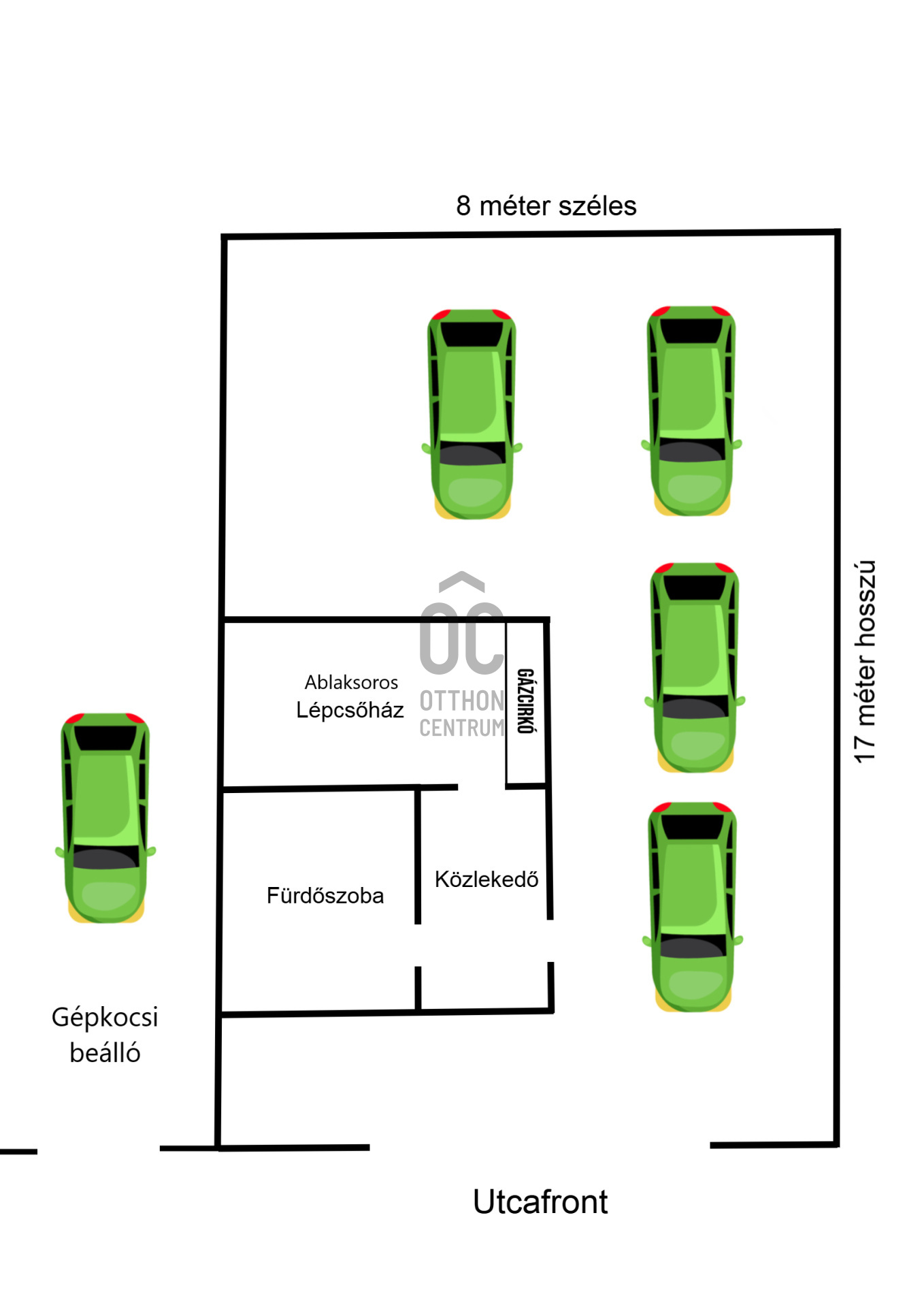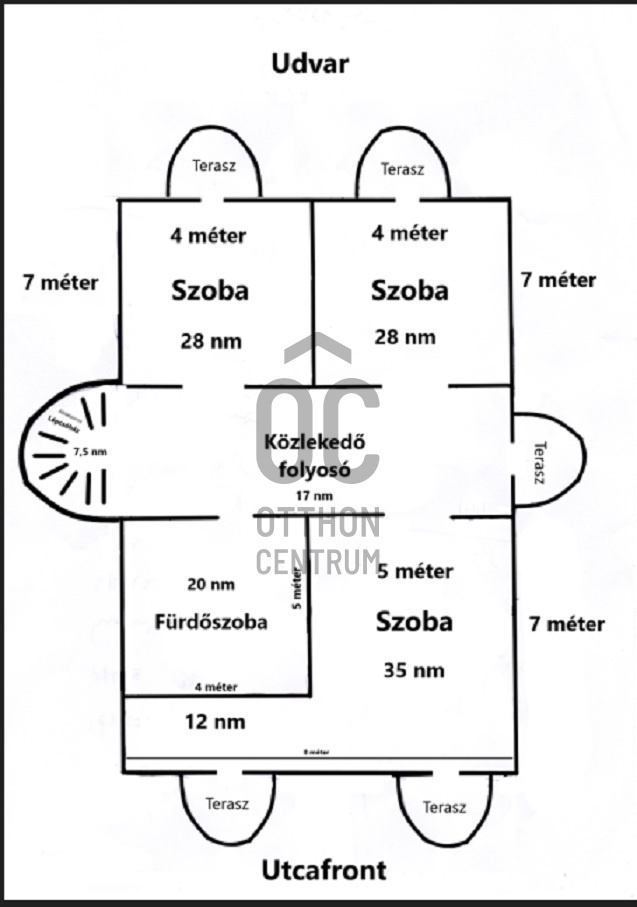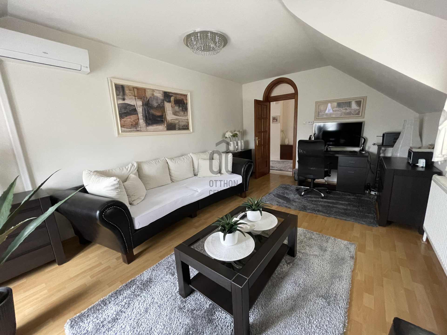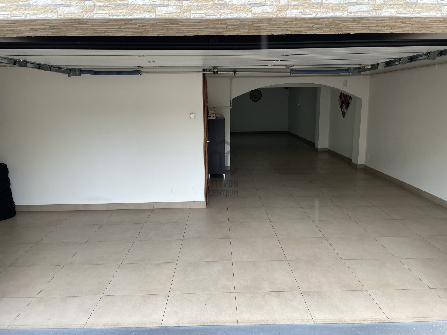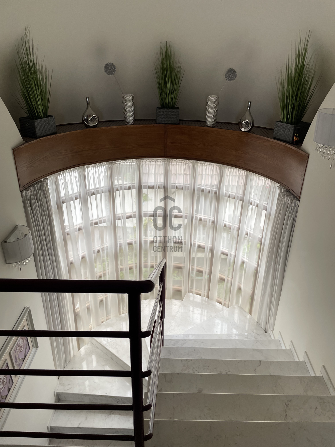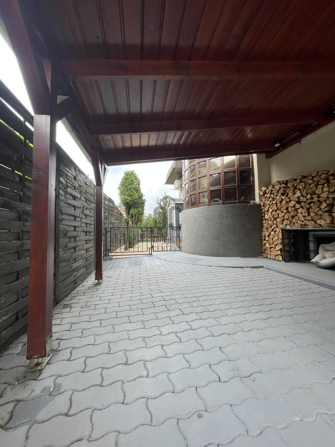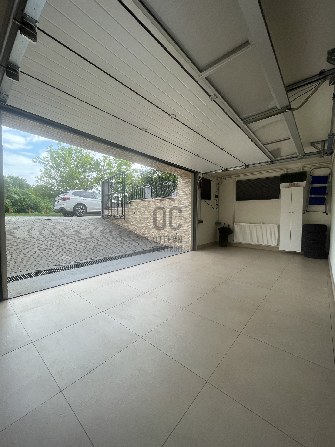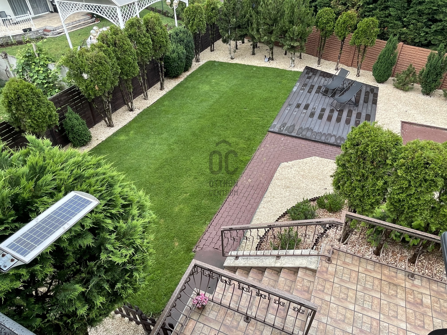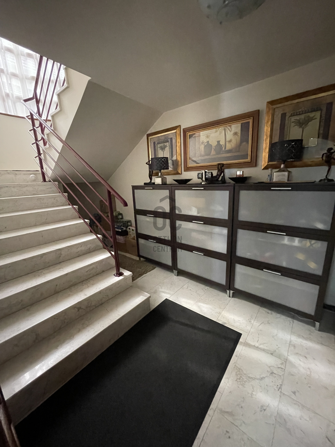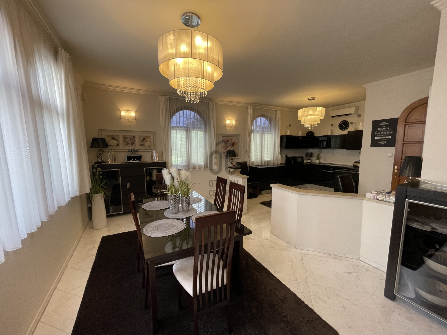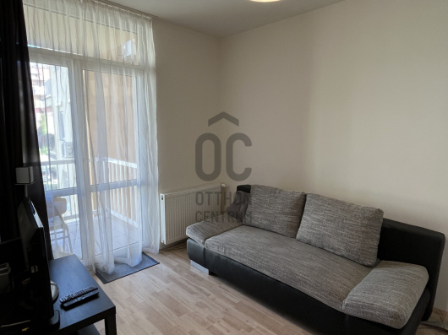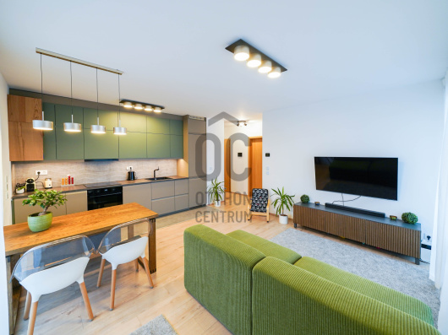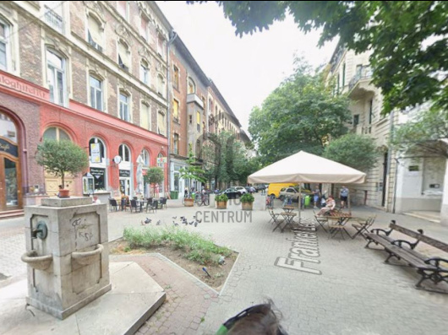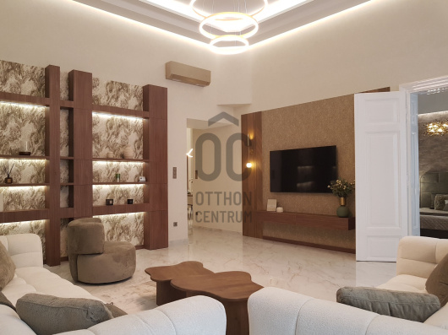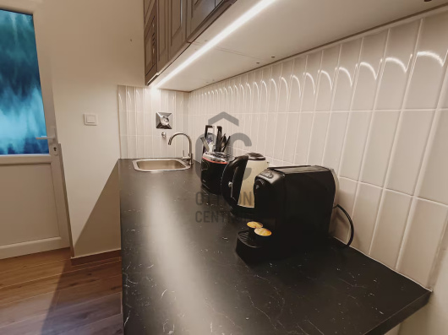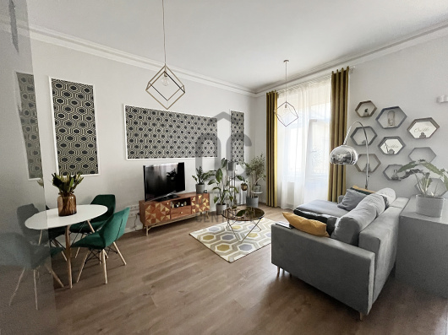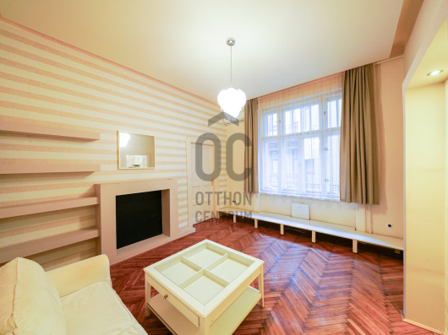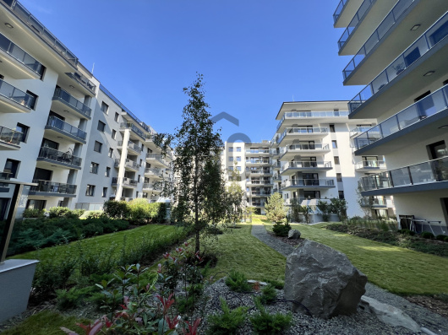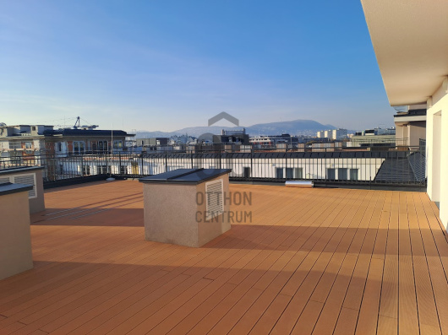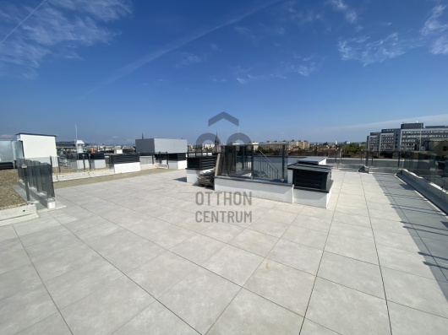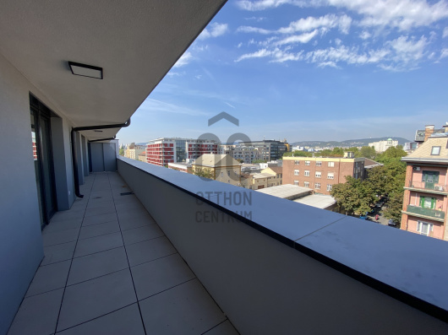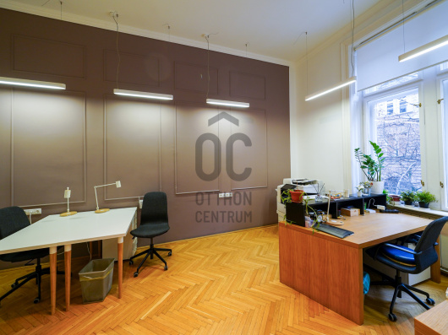189 000 000 Ft
499 000 €
- 390m²
- 4 szoba
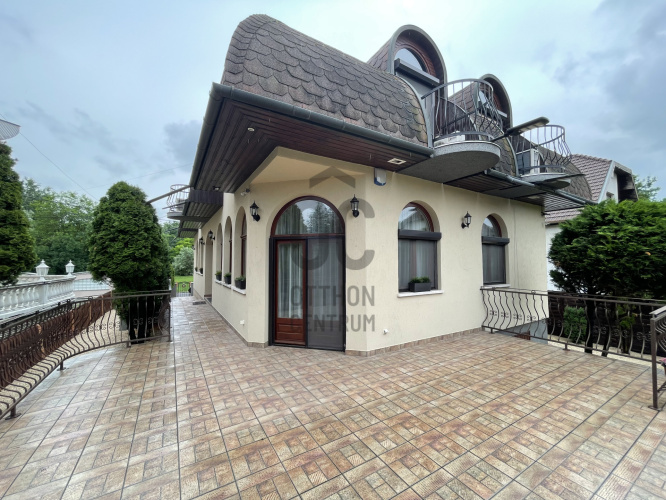
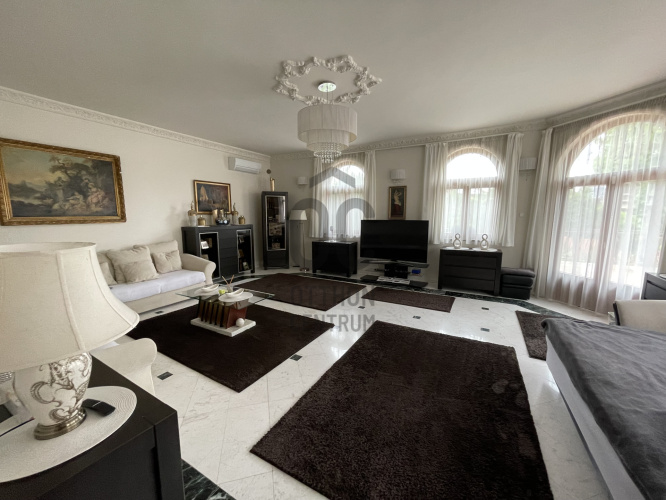
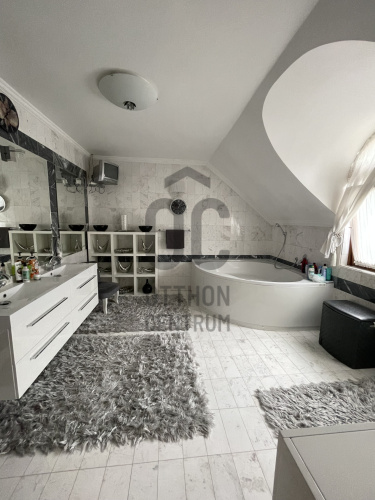
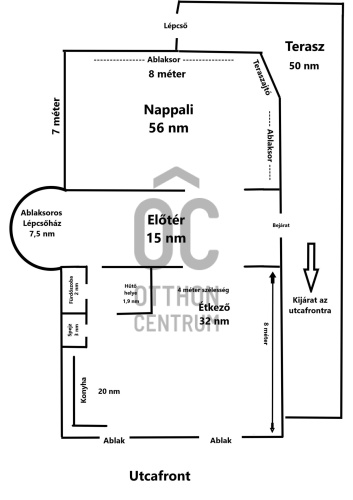
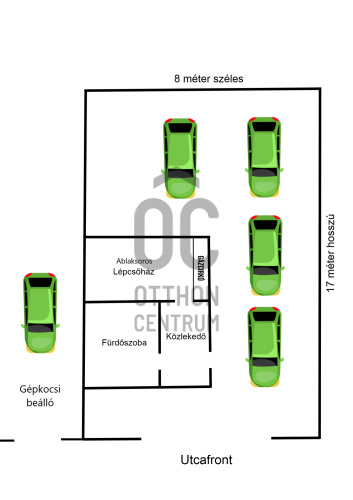
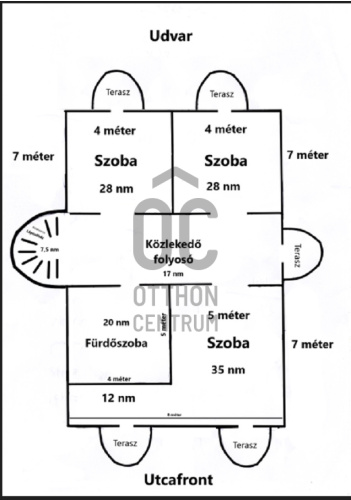
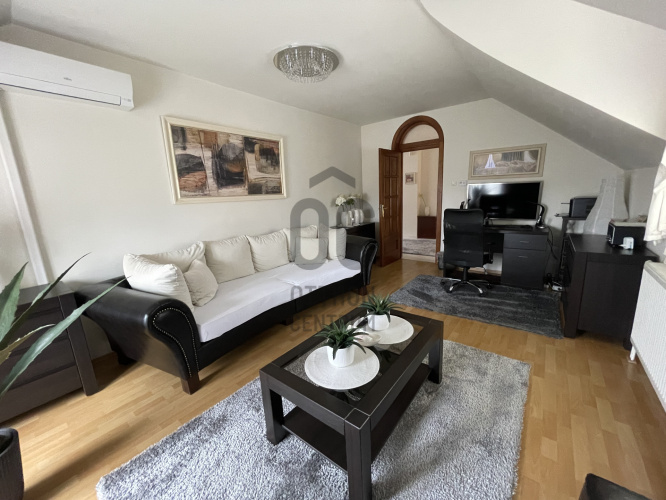
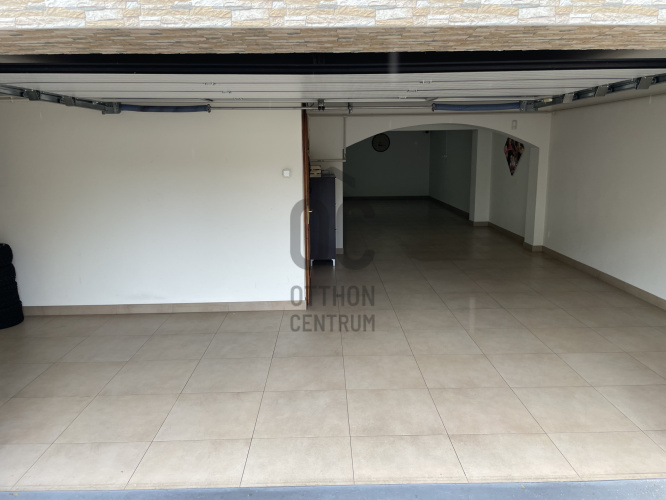
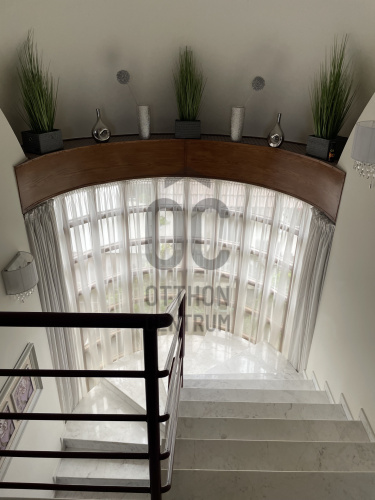
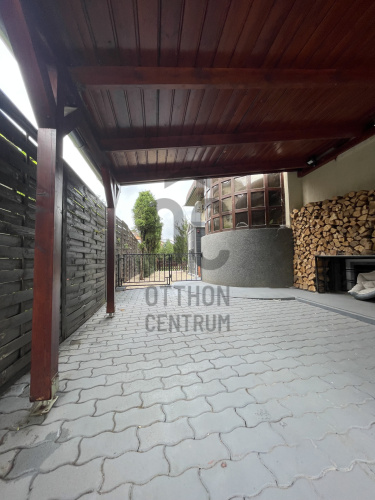
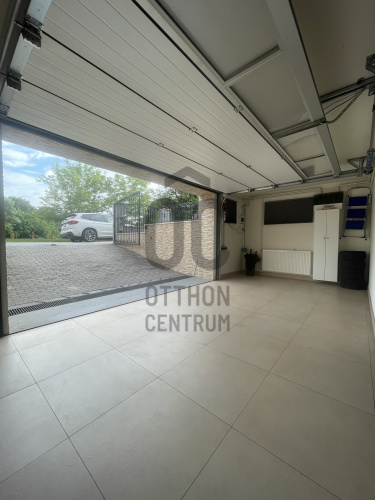
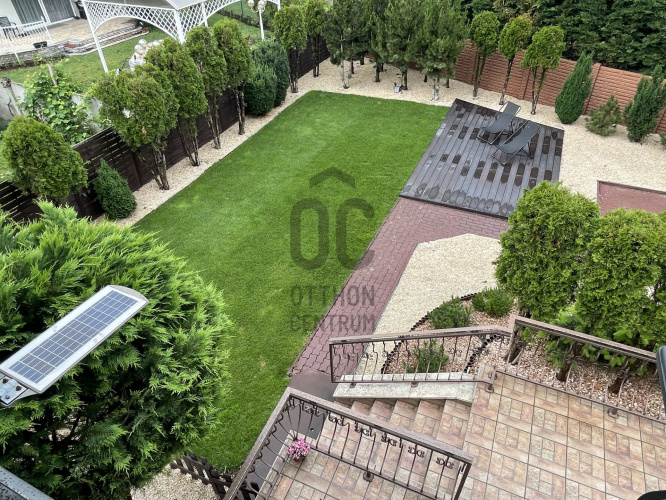
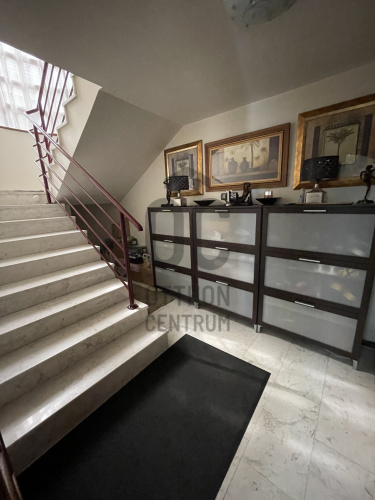
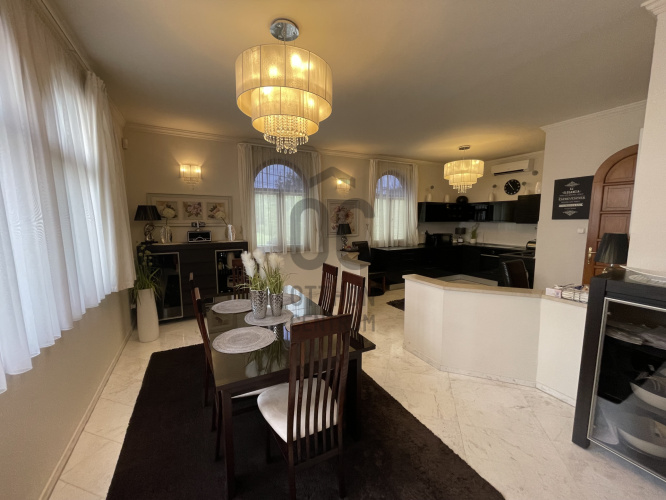
Discover your new home in Erzsébetfalva: a spacious 4-room house is waiting for you!
In the quiet suburban area of District XX, a 390 sqm two-story family house is for sale on a 612 sqm plot. It faces a protected natural area in Pilis, which will never be built on. The property was built in 1998 and includes an underground garage (with space for 3 cars). The spaces are well-designed, featuring a 56 sqm living room, a large dining area, and a 52 sqm kitchen, with a bathroom on every level. The ground floor is covered with Carrara marble flooring throughout. The entire house has heating that can be controlled separately on each level with a thermostat. It uses an economical low-consumption Termomax system. The ground floor has underfloor heating, while the upper level has radiator heating with thermostatic valves in every room. There is an alarm system connected to remote monitoring with cameras. The Mediterranean garden has a programmed irrigation system and a drilled well. On the northern side of the house, stepping out from the living room, you can access a 50 sqm terrace that wraps around the house. THE COMPLETE FURNISHINGS OF THE PROPERTY ARE INCLUDED IN THE PRICE!
Regisztrációs szám
H507138
Az ingatlan adatai
Értékesités
eladó
Jogi státusz
használt
Jelleg
ház
Építési mód
tégla
Méret
390 m²
Bruttó méret
390 m²
Telek méret
612 m²
Fűtés
Gáz cirkó
Belmagasság
390 cm
Lakáson belüli szintszám
2
Tájolás
Észak-kelet
Panoráma
Zöldre néző panoráma
Állapot
Jó
Homlokzat állapota
Jó
Építés éve
1998
Fürdőszobák száma
2
Garázs férőhely
1
Víz
Van
Gáz
Van
Villany
Van
Csatorna
Van
Helyiségek
szoba
28 m²
szoba
28 m²
szoba
35 m²
fürdőszoba
20 m²
előszoba
17 m²
fürdőszoba
20 m²
nappali
56 m²
fürdőszoba
2 m²
félszoba
15 m²
terasz
50 m²

Örvössy Tamás
Hitelszakértő

