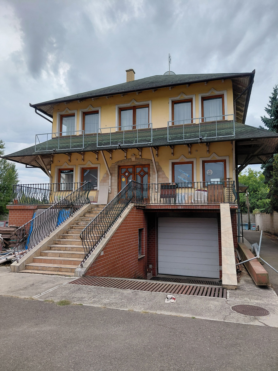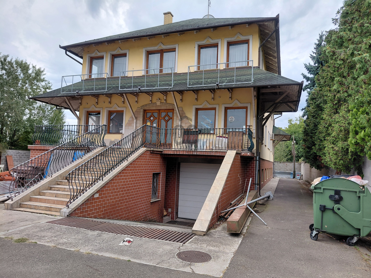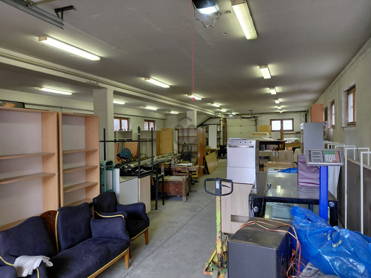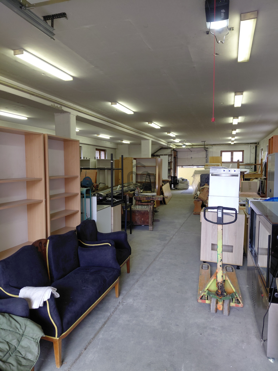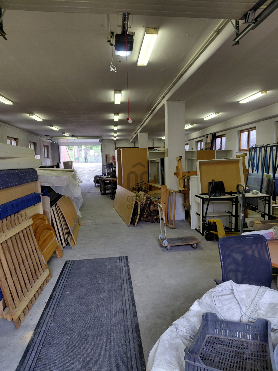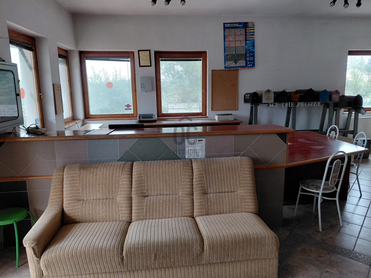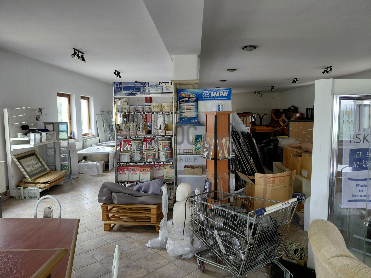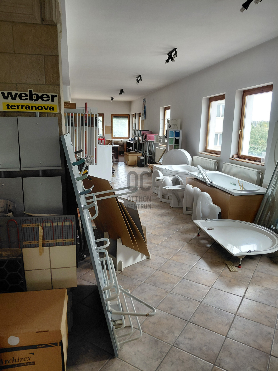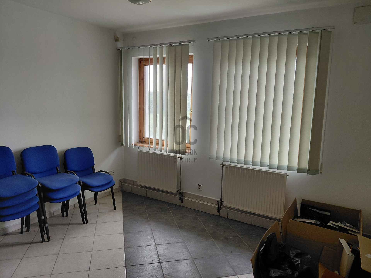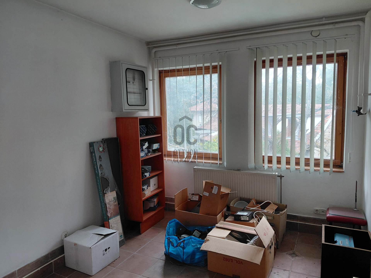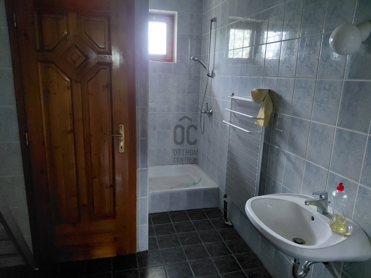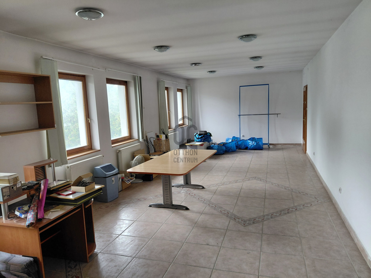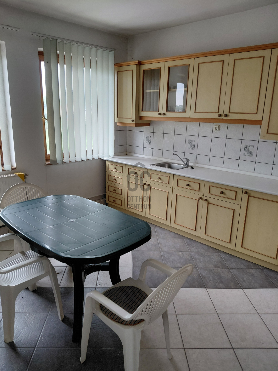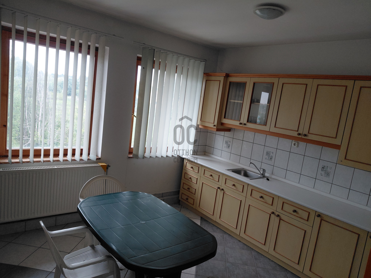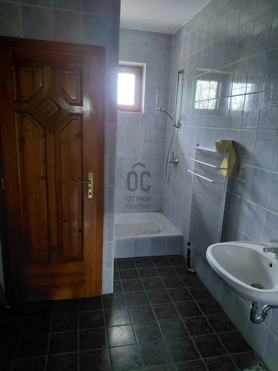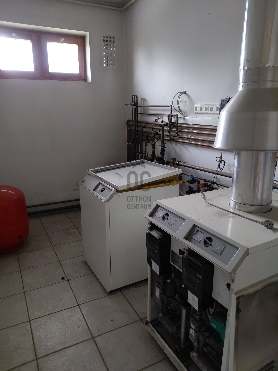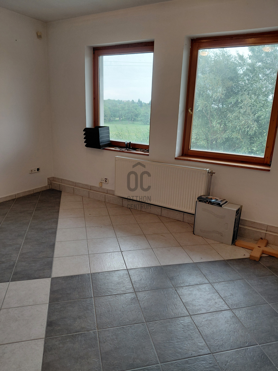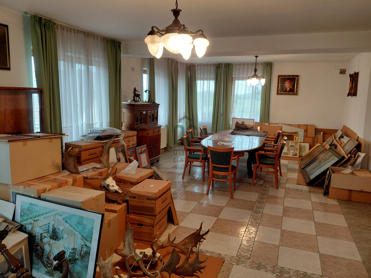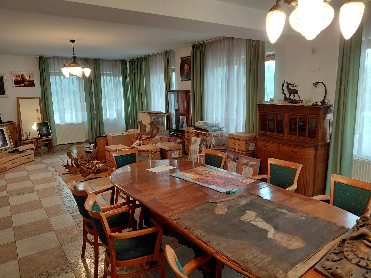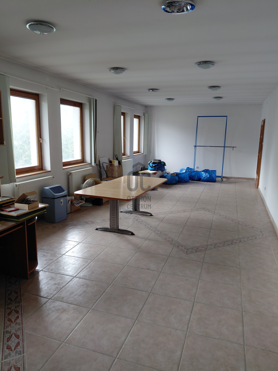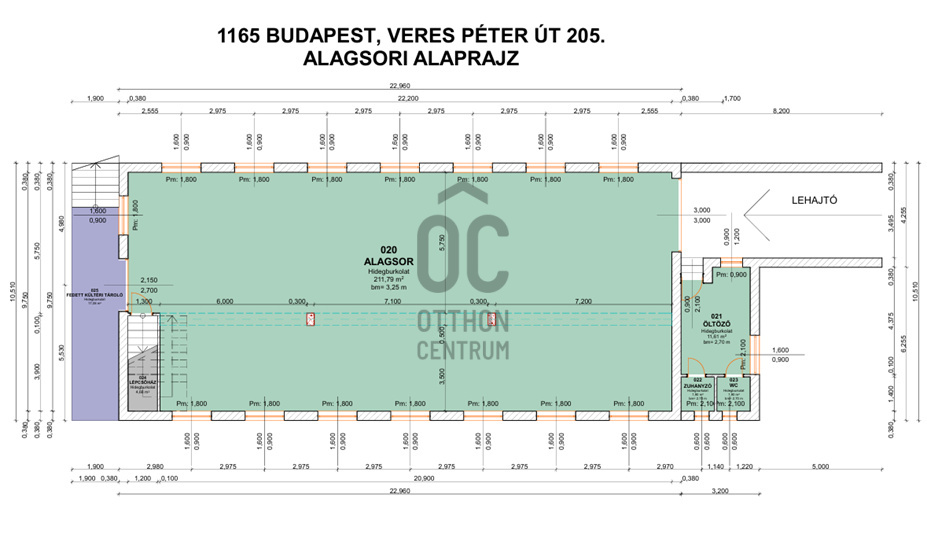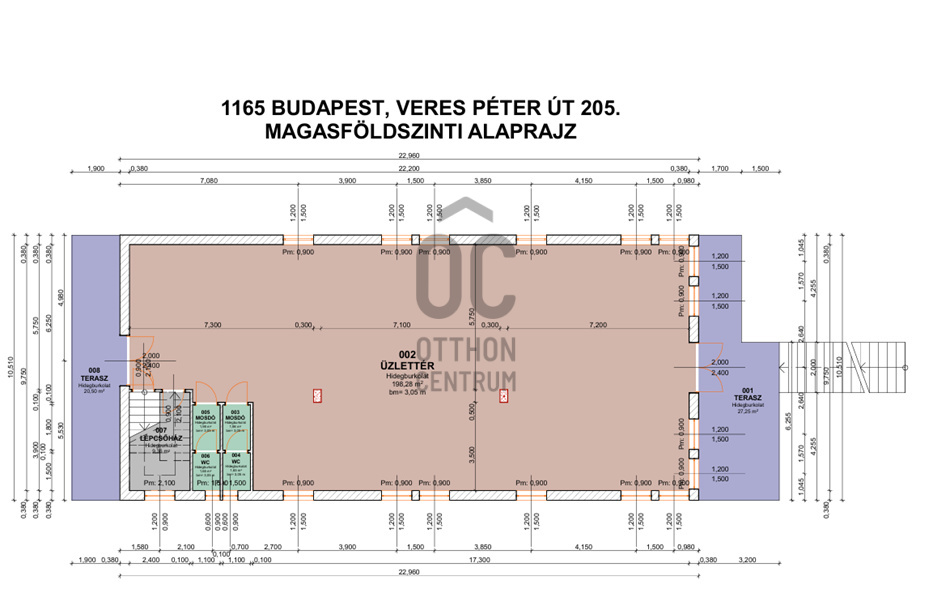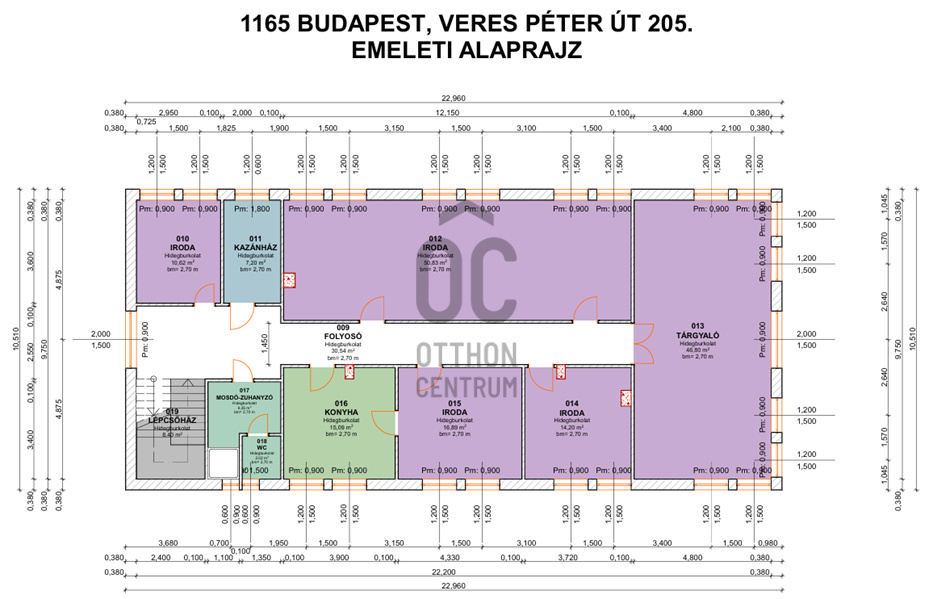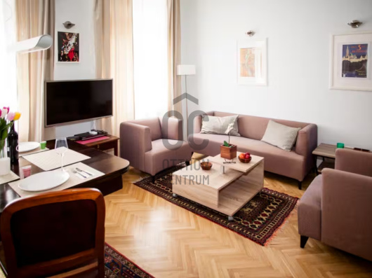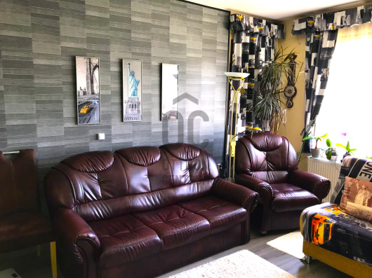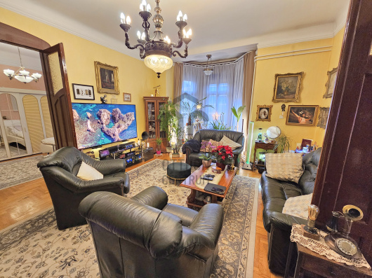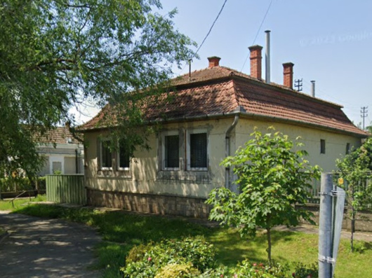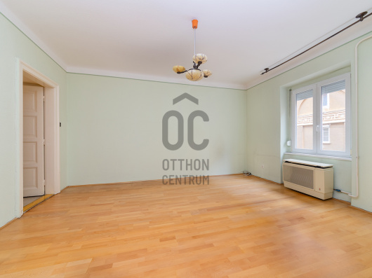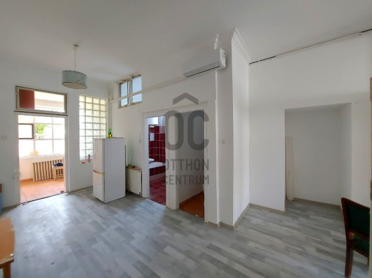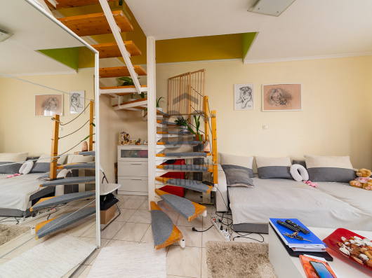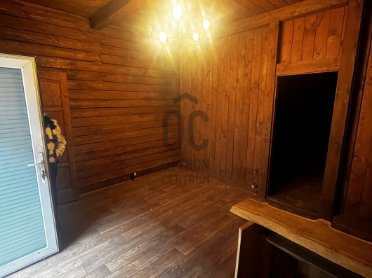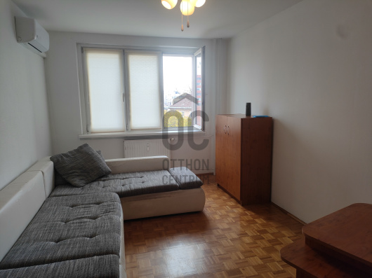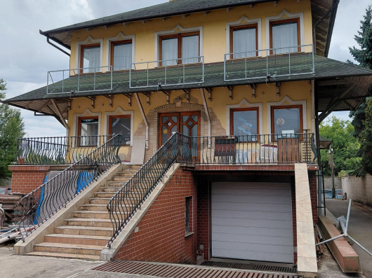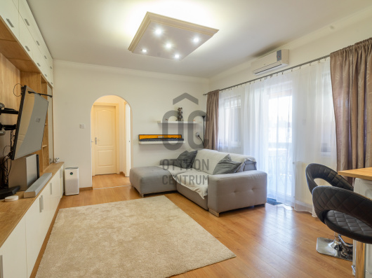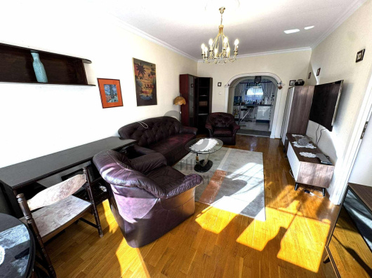499,000,000 Ft
1,307,000 €
- 650m²
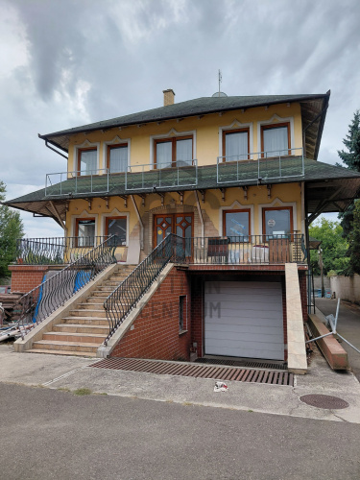
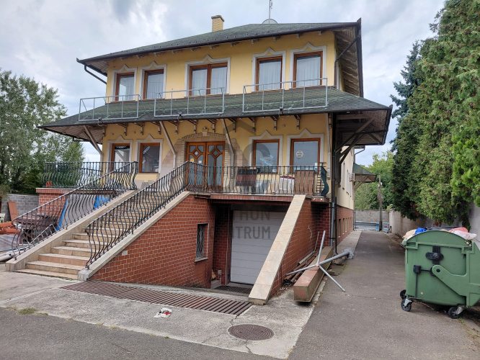
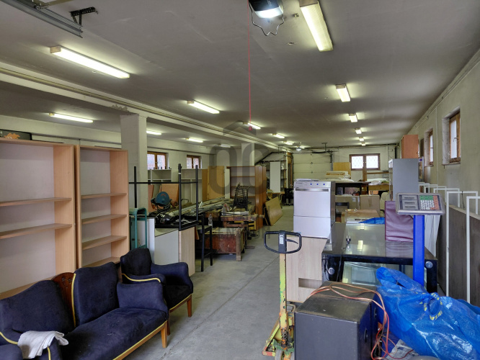
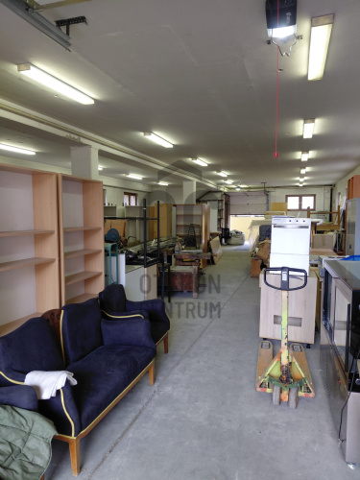
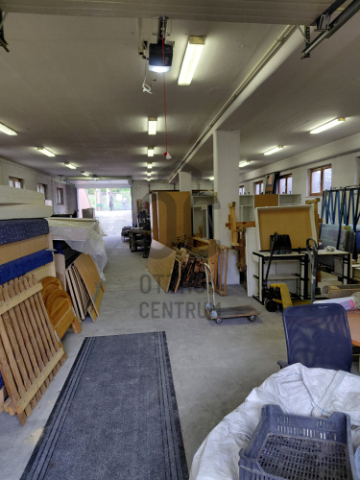
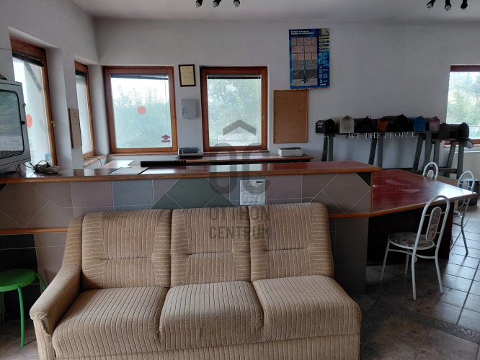
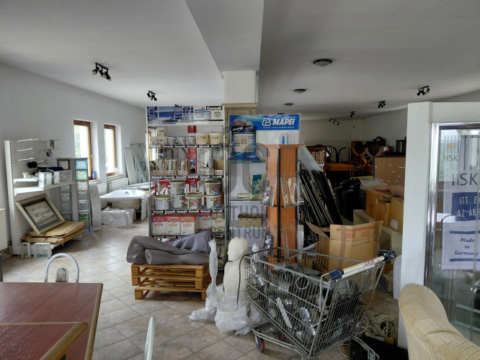
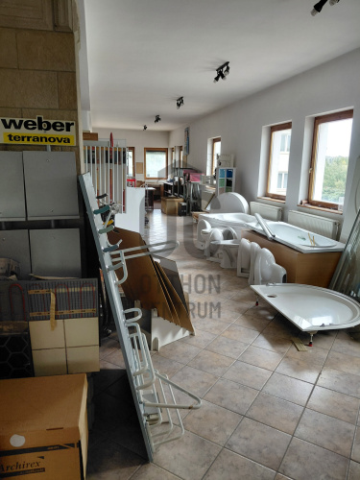

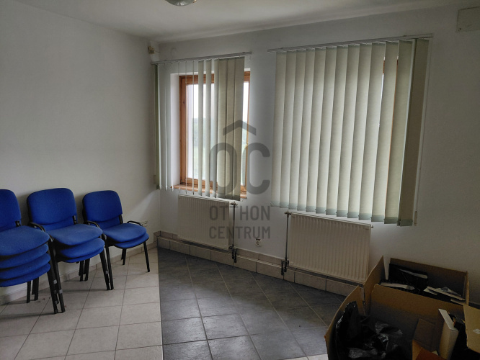
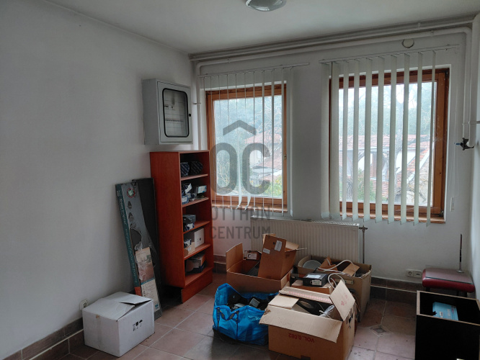
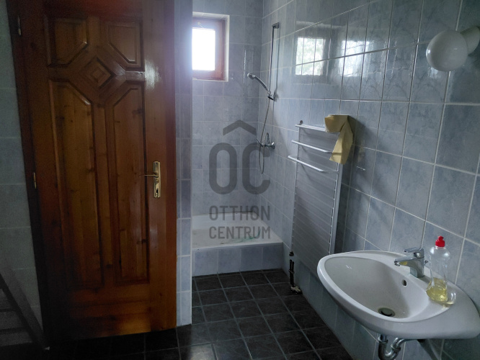
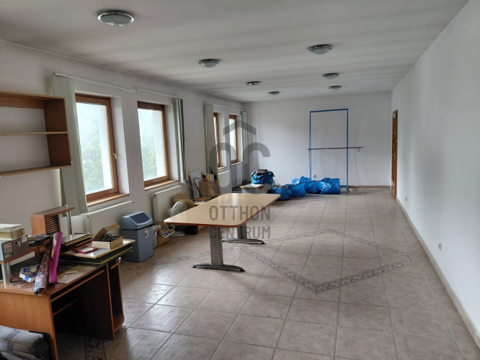
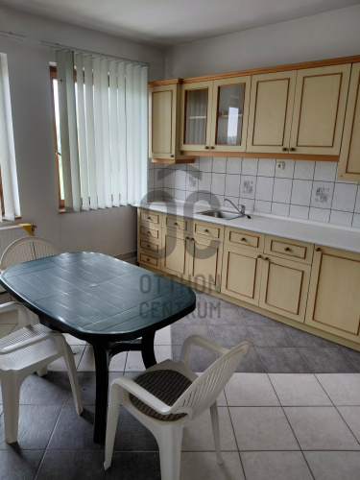
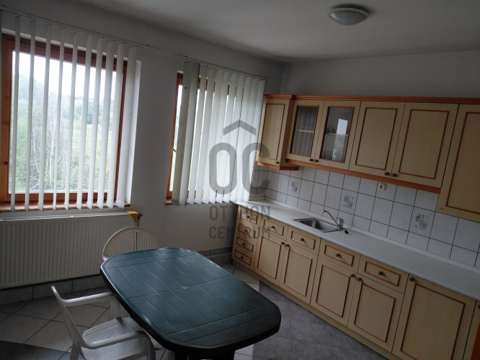
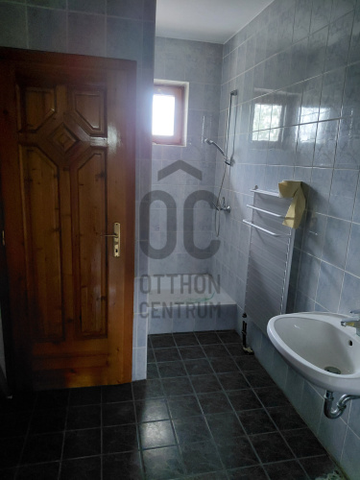
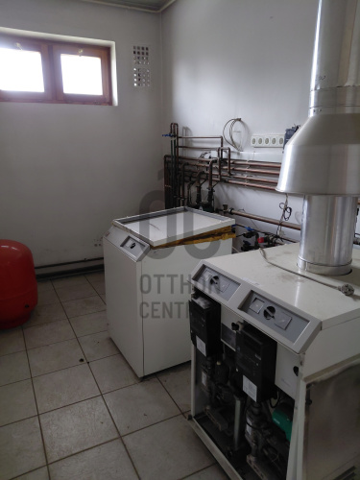
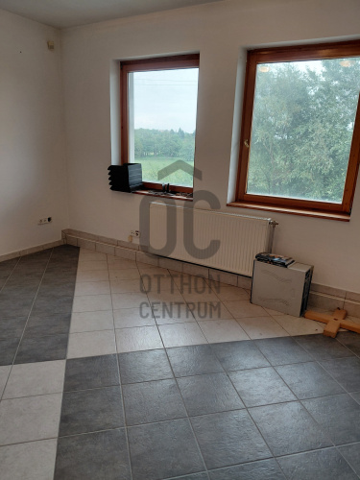
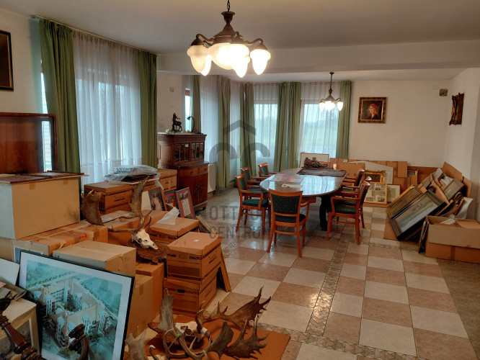
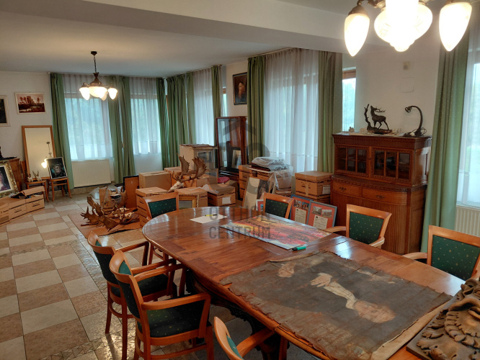
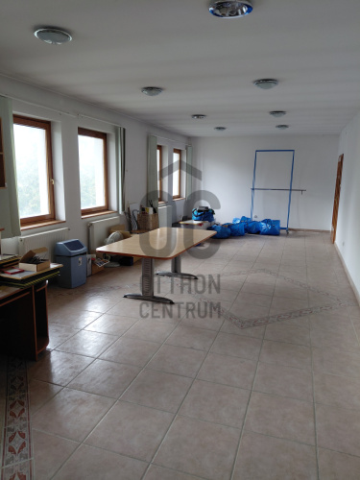
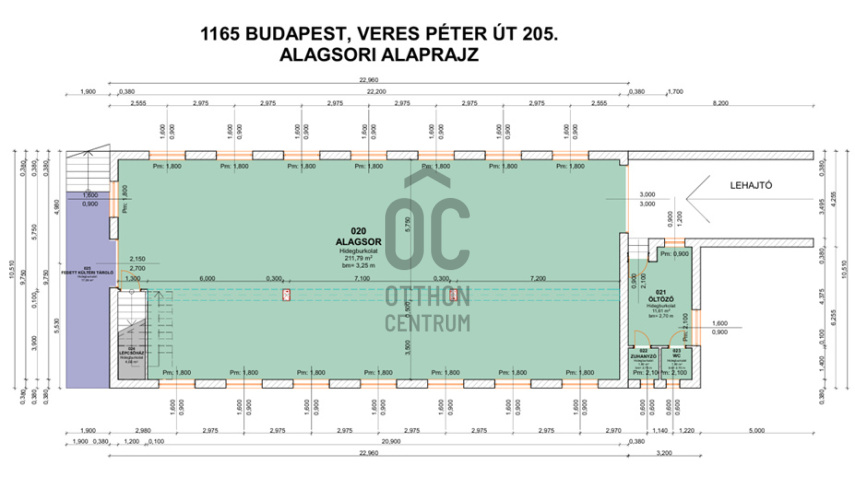
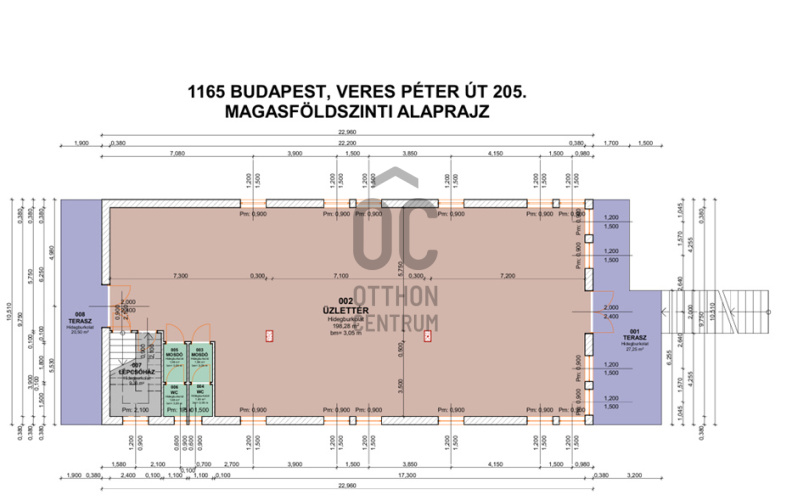
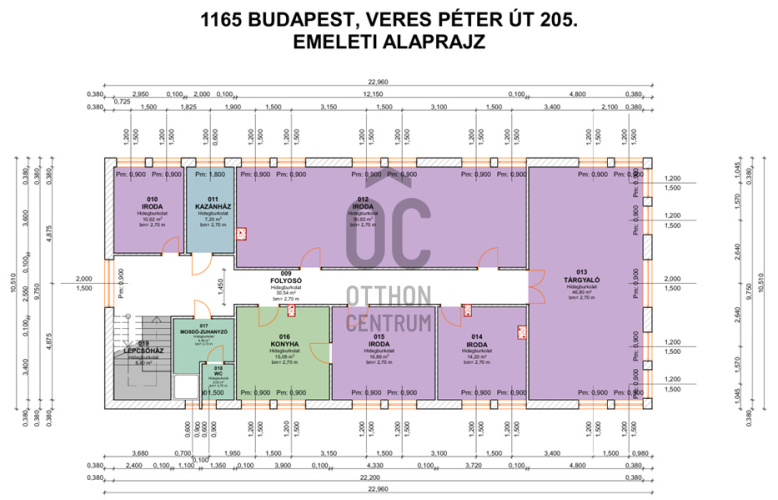
FOR SALE – MULTIFUNCTIONAL COMMERCIAL BUILDING WITH LARGE FLOORPLATES, HEAVY-DUTY STRUCTURE AND EXPANDABLE ATTIC
FOR SALE – MULTIFUNCTIONAL COMMERCIAL BUILDING WITH LARGE FLOORPLATES, HEAVY-DUTY STRUCTURE AND EXPANDABLE ATTIC
A spacious, three-level commercial property is for sale in a highly visible, easily accessible location of District 16. The building was previously used as a retail store (home-improvement/household goods) and offers exceptionally flexible internal layout options for a wide range of businesses.
Key Features
•Each level approx. 217 m² (22,2 m × 9,75 m clear interior)
•Full-height, open-plan spaces on the lower two floors
•Gross floor area of the building: ~650 m², + attic buildable up to ~180 m²
•Load-bearing capacity: 2 tons/m² on all slabs – suitable for heavy machinery, storage, pallets, server rooms, light industrial use
•Good external condition
•Interior everywhere requires renovation – excellent opportunity for custom fit-out
•On-site parking and two garage doors at the lower level for easy logistics
________________________________________
Layout
Lower Level (−½ level)
•Approx. 217 m² open space
•Two garage doors at both ends – ideal for loading/unloading, delivery access, workshop entry
•High ceiling, suitable for warehouse, workshop, showroom, gym, or vehicle access
Middle Level (½ level)
•Approx. 217 m² open-plan area
•Rear corridor with two restrooms
•Perfect for showroom, office-space conversion, coworking, studio, training center
Upper Level
•Approx. 217 m², currently divided into:
oBoiler room (7 m²)
oKitchen (15 m²)
oBathroom with shower (9 m²)
oOffice (17 m²)
oOffice (11 m²)
oOffice (14 m²)
oMeeting room (51 m²)
oMeeting room (47 m²)
Attic (Unfinished)
•Up to 180 m² usable floor area can be created
•Ideal for further office space, staff area, or additional storage
•Existing structure supports full conversion
________________________________________
Potential Uses
Because of the large contiguous spaces, strong slab capacity, and excellent access, the property is suitable for:
Commercial & Retail
•Furniture showroom
•Home improvement / interior design store
•Grocery or non-food retail
•Outlet store
•Garden & hobby center
Industrial / Logistic / Technical
•Workshop
•Light manufacturing
•Storage & distribution center
•E-commerce logistics hub
•Auto service, detailing center
•Technical service center with warehouse
Office / Service Sector
•Headquarters of SMEs
•Coworking space
•Training or education center
•Medical diagnostics center
•IT / server infrastructure (high load capacity)
•Research & development activities
Sport / Community / Creativity
•Gym or fitness center
•CrossFit hall (slab load capacity ideal)
•Dance or martial arts school
•Art studios, creative workshops
•Social or cultural center
________________________________________
What Makes This Property Unique?
•Extremely strong slab load capacity (2 t/m²) – extremely rare in this size category
•Three large, rectangular, usable floors – easy to redesign, few structural constraints
•Expandable attic – up to +180 m² extra space with relatively easy construction
•Two independent garage entrances – key advantage for production, warehouse, logistics, automotive
•Excellent visibility and accessibility – main road location with strong traffic flow
•Investment-friendly condition – renovation required, but flexible design opportunities
•Suitable for owner-occupation or investment (e.g., long-term lease to a commercial tenant)
A spacious, three-level commercial property is for sale in a highly visible, easily accessible location of District 16. The building was previously used as a retail store (home-improvement/household goods) and offers exceptionally flexible internal layout options for a wide range of businesses.
Key Features
•Each level approx. 217 m² (22,2 m × 9,75 m clear interior)
•Full-height, open-plan spaces on the lower two floors
•Gross floor area of the building: ~650 m², + attic buildable up to ~180 m²
•Load-bearing capacity: 2 tons/m² on all slabs – suitable for heavy machinery, storage, pallets, server rooms, light industrial use
•Good external condition
•Interior everywhere requires renovation – excellent opportunity for custom fit-out
•On-site parking and two garage doors at the lower level for easy logistics
________________________________________
Layout
Lower Level (−½ level)
•Approx. 217 m² open space
•Two garage doors at both ends – ideal for loading/unloading, delivery access, workshop entry
•High ceiling, suitable for warehouse, workshop, showroom, gym, or vehicle access
Middle Level (½ level)
•Approx. 217 m² open-plan area
•Rear corridor with two restrooms
•Perfect for showroom, office-space conversion, coworking, studio, training center
Upper Level
•Approx. 217 m², currently divided into:
oBoiler room (7 m²)
oKitchen (15 m²)
oBathroom with shower (9 m²)
oOffice (17 m²)
oOffice (11 m²)
oOffice (14 m²)
oMeeting room (51 m²)
oMeeting room (47 m²)
Attic (Unfinished)
•Up to 180 m² usable floor area can be created
•Ideal for further office space, staff area, or additional storage
•Existing structure supports full conversion
________________________________________
Potential Uses
Because of the large contiguous spaces, strong slab capacity, and excellent access, the property is suitable for:
Commercial & Retail
•Furniture showroom
•Home improvement / interior design store
•Grocery or non-food retail
•Outlet store
•Garden & hobby center
Industrial / Logistic / Technical
•Workshop
•Light manufacturing
•Storage & distribution center
•E-commerce logistics hub
•Auto service, detailing center
•Technical service center with warehouse
Office / Service Sector
•Headquarters of SMEs
•Coworking space
•Training or education center
•Medical diagnostics center
•IT / server infrastructure (high load capacity)
•Research & development activities
Sport / Community / Creativity
•Gym or fitness center
•CrossFit hall (slab load capacity ideal)
•Dance or martial arts school
•Art studios, creative workshops
•Social or cultural center
________________________________________
What Makes This Property Unique?
•Extremely strong slab load capacity (2 t/m²) – extremely rare in this size category
•Three large, rectangular, usable floors – easy to redesign, few structural constraints
•Expandable attic – up to +180 m² extra space with relatively easy construction
•Two independent garage entrances – key advantage for production, warehouse, logistics, automotive
•Excellent visibility and accessibility – main road location with strong traffic flow
•Investment-friendly condition – renovation required, but flexible design opportunities
•Suitable for owner-occupation or investment (e.g., long-term lease to a commercial tenant)
Registration Number
UZ019192
Property Details
Sales
for sale
Legal Status
used
Character
commercial
Type of Business Property
entire building
Construction Method
brick
Net Size
650 m²
Plot Size
914 m²
Above-Ground Net Size
241 m²
Ceiling Height
310 cm
Number of Levels Within the Property
3
Condition
Average
Condition of Facade
Good
Water
Available
Gas
Available
Electricity
Available
Sewer
Available
Distance to Waterfront
200 meters
Possible Functions
retail, hospitality unit, office, office and showroom or shop, office and warehouse, showroom, showroom and service or warehouse, industrial hall or warehouse, hotel, guesthouse, hostel, healthcare center, educational center, rental building
Visibility
Easily visible from busy main road
Accessibility
Entrance from busy main road
Utilization
vacant

Torday Tibor
Credit Expert

