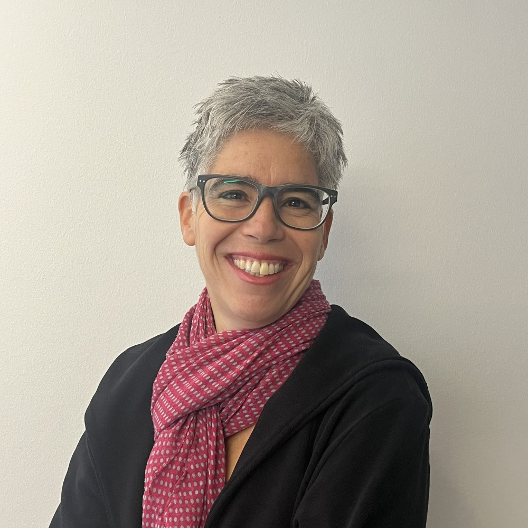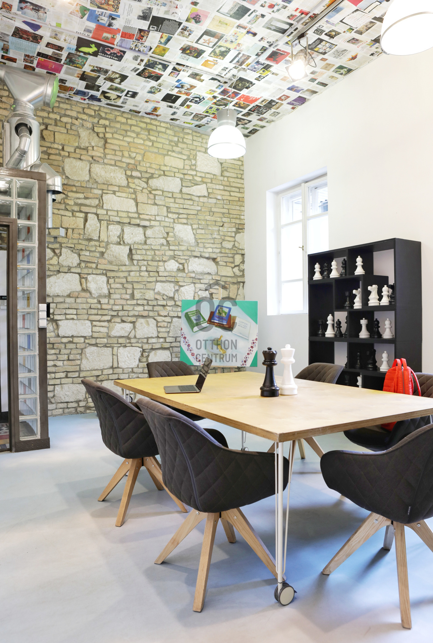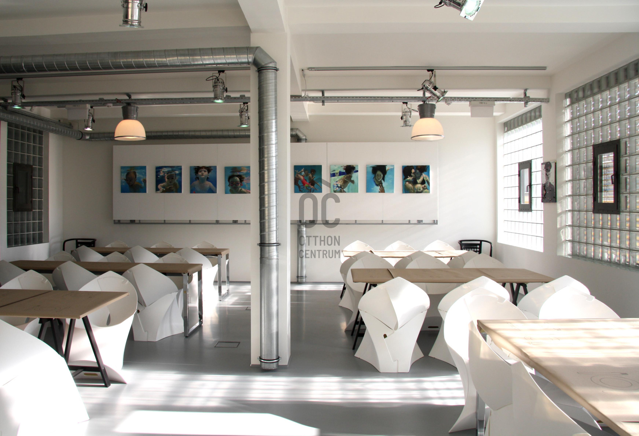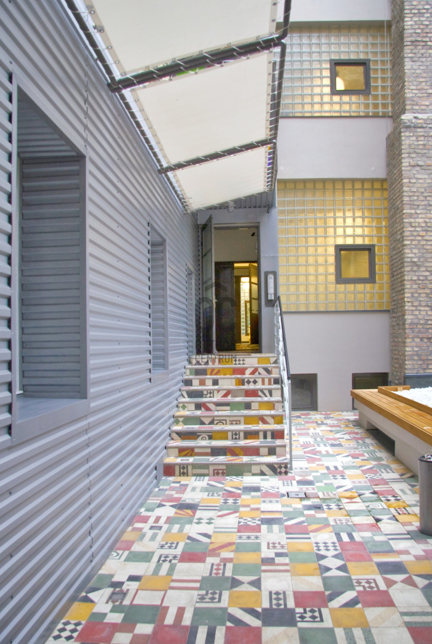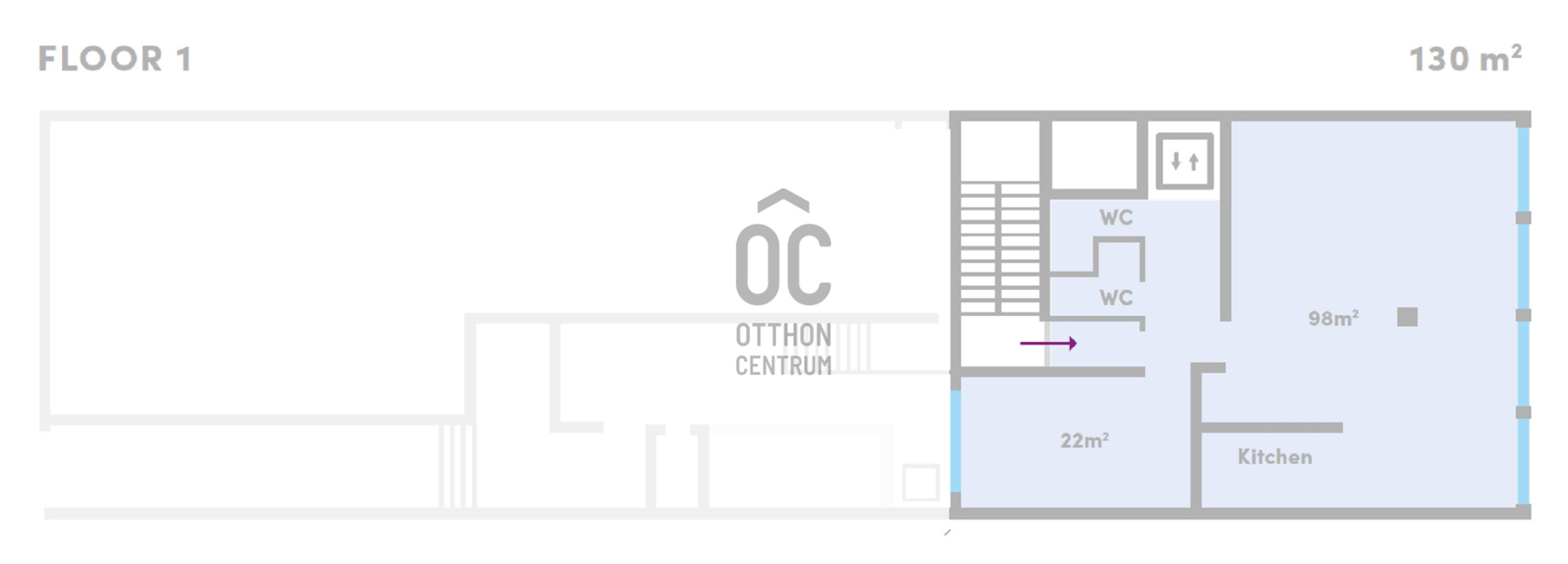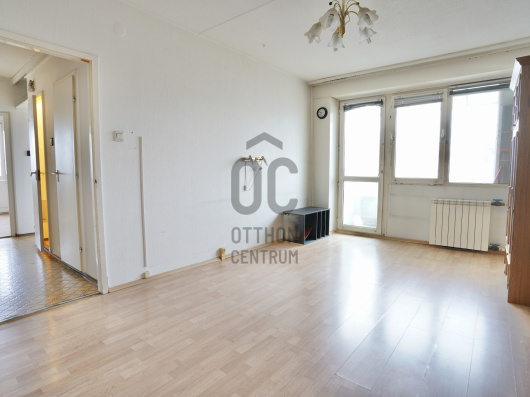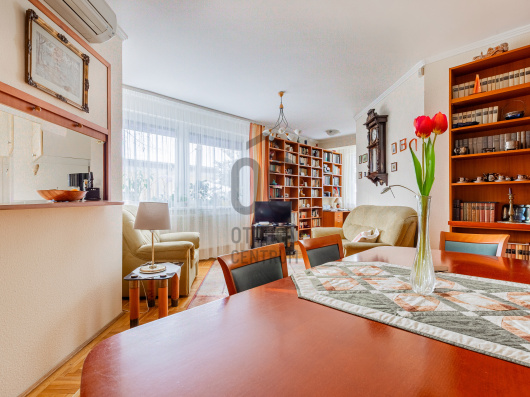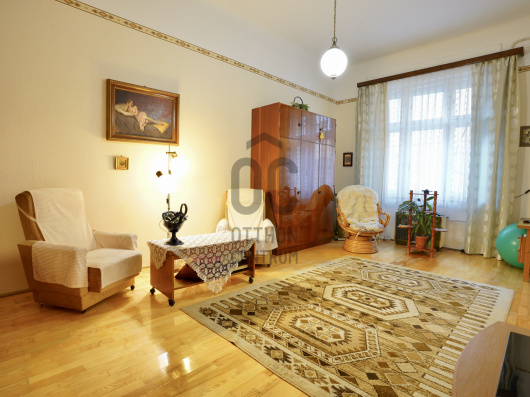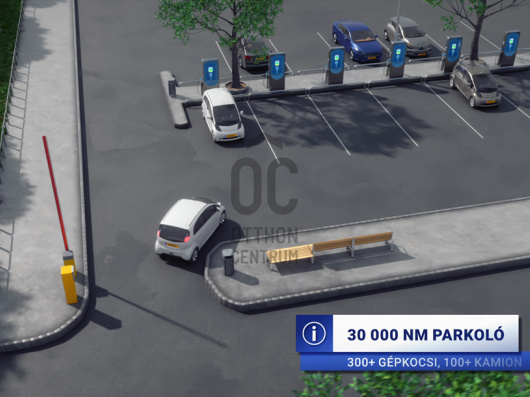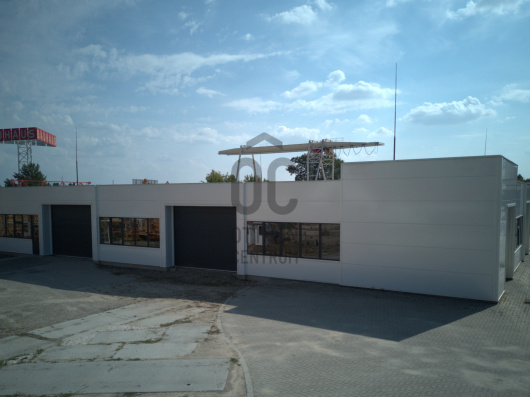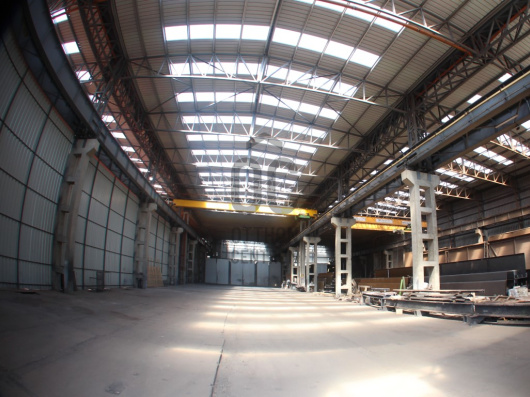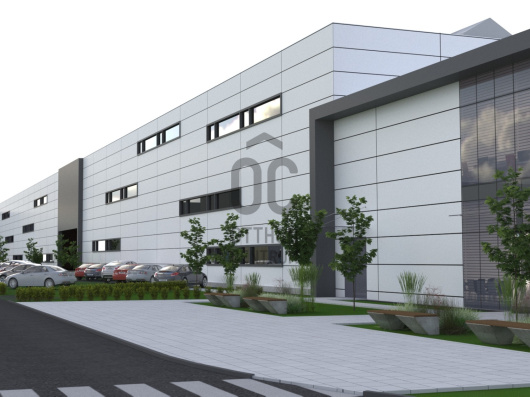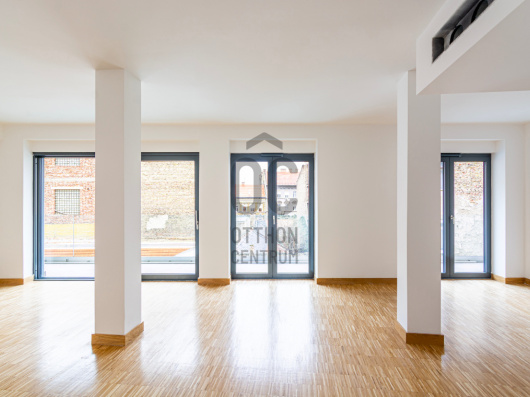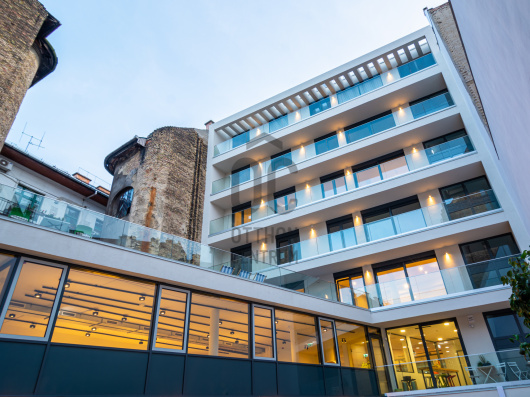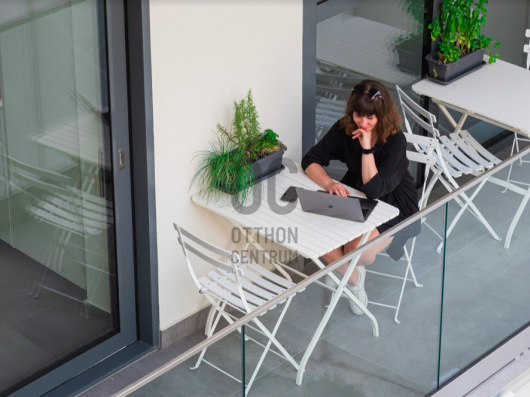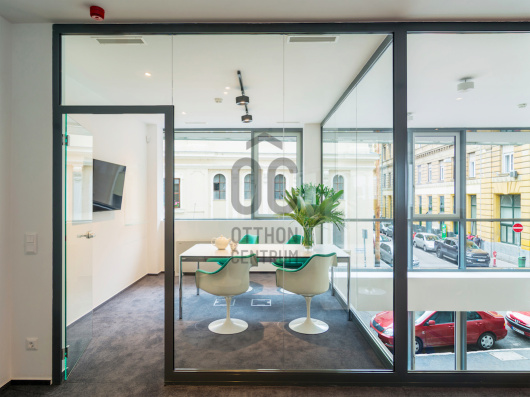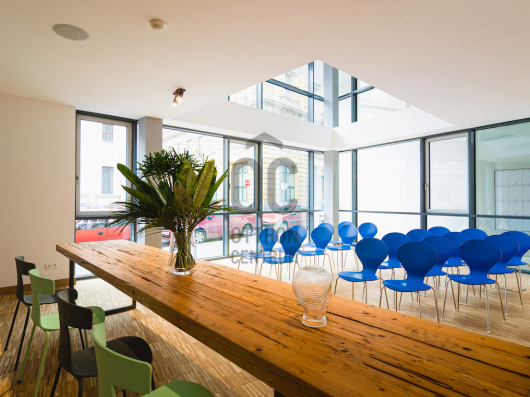693,293 Ft
1,820 €
- 130m²
- 1st floor
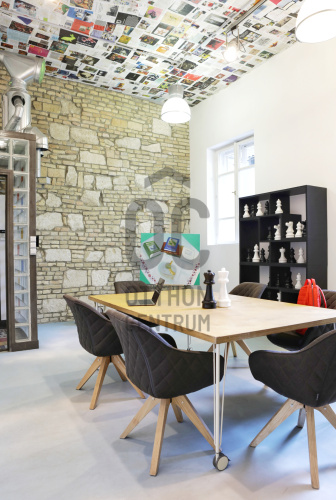
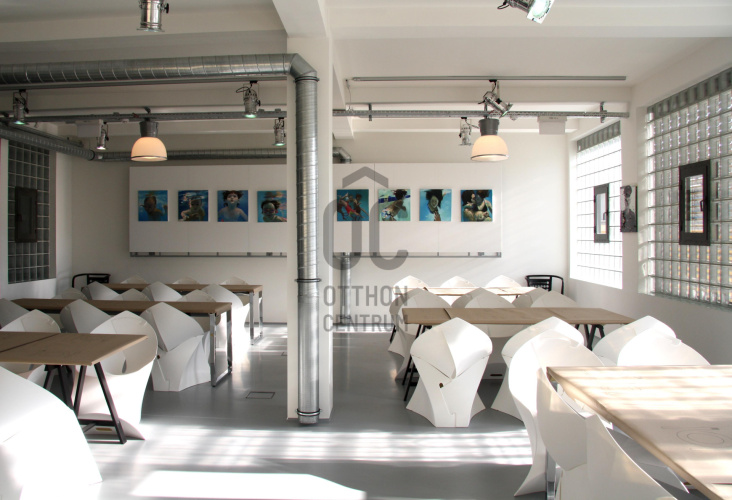
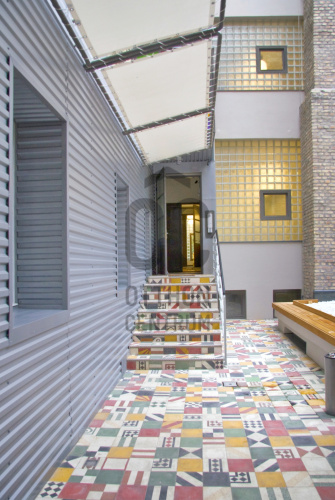
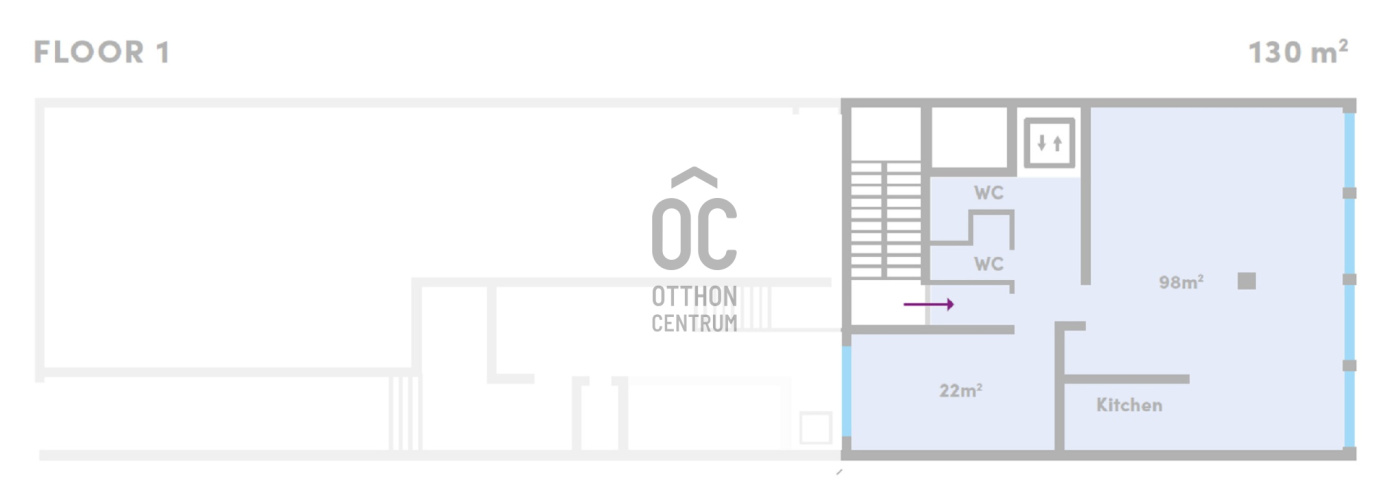
Combine the pleasant with the useful! Pair the good with the even better!
Combine the pleasant with the useful! Pair the good with the even better! OFFICE SPACES FOR RENT ON PAULAY EDE STREET! If you would like a workplace in the city center designed with a light style, playful elements, and exciting interiors, then pay attention now! Details below! THE AREA: A true city center, with perhaps Budapest's most impressive buildings and streets, from where the Octogon, the Academy of Music, Andrássy Avenue, and the Opera are just a few steps away. THE BUILDING: A 6-story industrial building powered by renewable energy sources, featuring energy-efficient operation, a heat pump system, and geo-energy. SERVICES: Intelligent building management / tenant mobile app Digital info screen Separate kitchenette on each floor Showers on multiple levels Remote concierge service Workshop rooms and phone booths Secure bicycle storage OPPORTUNITIES: Dynamic and flexible working environment, standard, serviced, and flexible rental structures Multi-functional spaces across different levels Diverse international community (previous and current tenants include, but are not limited to: Wolt Hungary, Mastercard, Nespresso, Morselli, Rollbar, Artmagazin, Distinction, Feastfox, Kitchen Budapest, Intenset, Madhouse, OXO Labs, Makifood, Oktogon Ventures) Team and Skype rooms, meeting rooms, event space Internal courtyard and terraces Hybrid office solutions Bright, sunlit, exciting spaces TRANSPORTATION: Public transport options: tram 4-6, M1 metro, buses 105, 178, trolleys 70 and 78 Bicycle storage is available in the internal courtyard Parking is easily arranged in nearby parking garages ---------------------------------------------------------------------------------------------------------------- OFFICE SPACES FOR RENT: -1ST FLOOR (174 m2) includes: 1 large, 92 m2 community space 2 mini meeting rooms of 12 m2 each, accommodating 6 people each 2 midi meeting rooms of 15 m2 each, accommodating 14 people each 1 single-person retreat booth (phone booth) 2 restrooms with sinks Storage space Additional to the rent: operating fee + utility flat fee: 2209 Euro/month GROUND FLOOR and MEZZANINE (172 m2) includes: Ground Floor: 97 m2 community space + kitchen 22 m2 meeting room 2 restrooms with sinks 23 m2 terrace Mezzanine: 26 m2 open-plan office kitchen Restroom with sink Additional to the rent: operating fee + utility flat fee: 2408 Euro/month FIRST FLOOR (130 m2) includes: 98 m2 community space + kitchen 22 m2 meeting room 2 restrooms with sinks Additional to the rent: operating fee + utility flat fee: 1651 Euro/month RENTAL CONDITIONS: Deposit: 3 months of gross total service fee Rental period: minimum 1 year
Registration Number
UZ019062
Property Details
Sales
for rent
Legal Status
used
Character
commercial
Type of Business Property
part of building
Construction Method
brick
Net Size
130 m²
Above-Ground Net Size
130 m²
Heating
values.realestate.futes.27
Ceiling Height
380 cm
Condition
Excellent
Condition of Facade
Excellent
Condition of Staircase
Excellent
Garage Spaces
2
Water
Available
Electricity
Available
Sewer
Available
Elevator
available
Possible Functions
office, office and showroom or shop, office and warehouse, showroom, showroom and service or warehouse, logistics center, healthcare center, educational center
Visibility
Located on a side street
Accessibility
Entrance from side street
Utilization
vacant
