144,000,000 Ft
358,000 €
- 203m²
- 4 Rooms
- ground floor
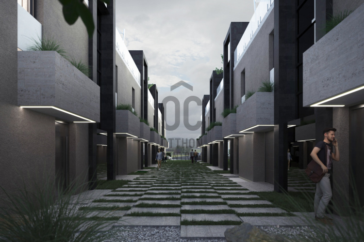
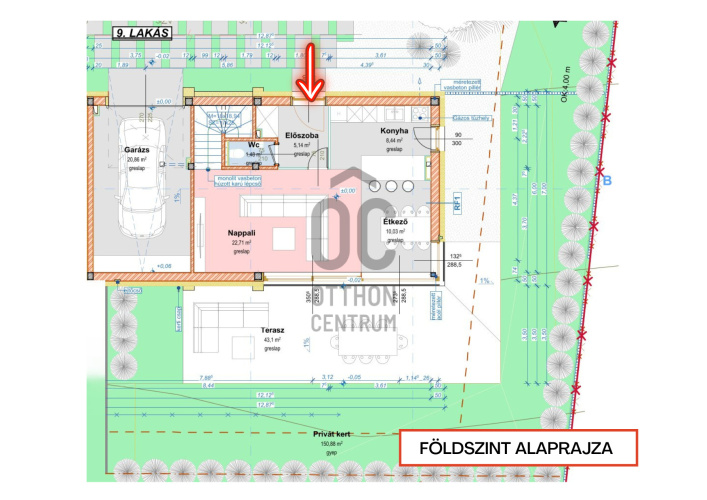
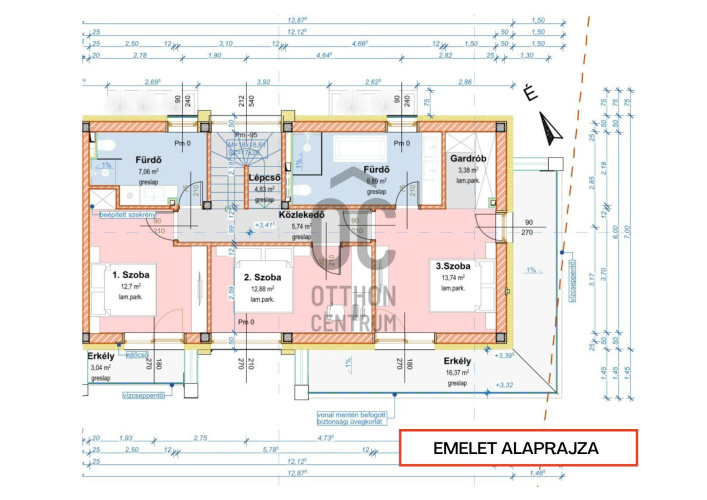
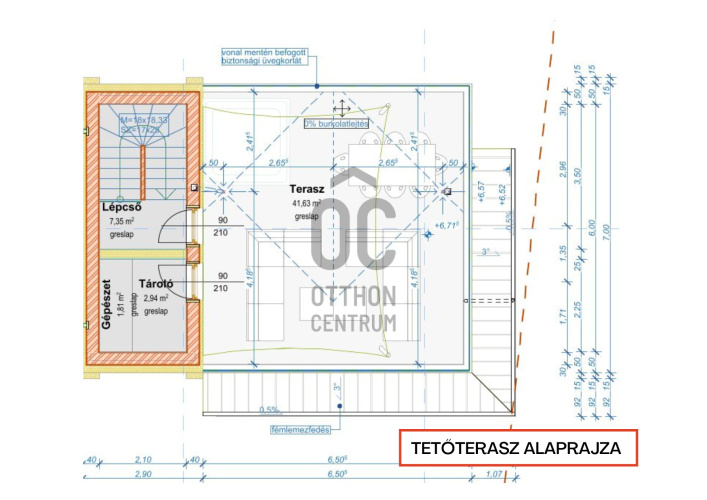
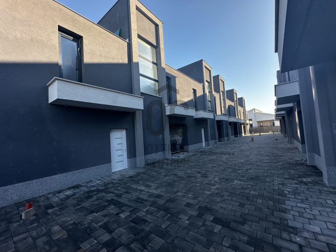
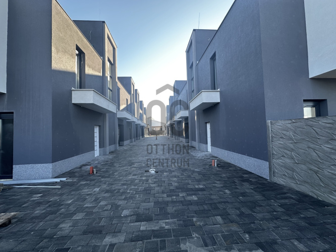
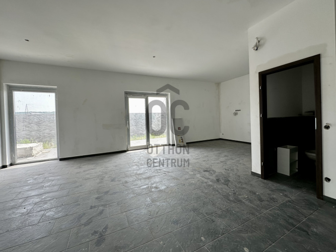
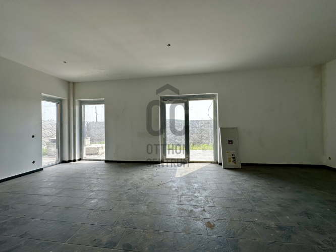
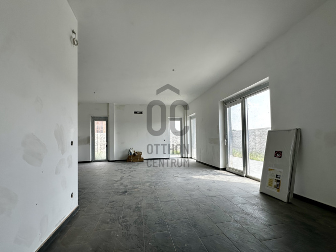
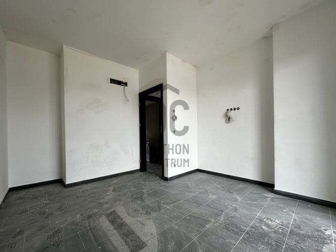
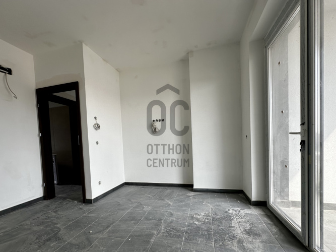
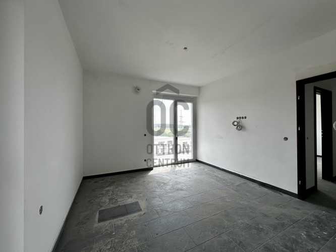
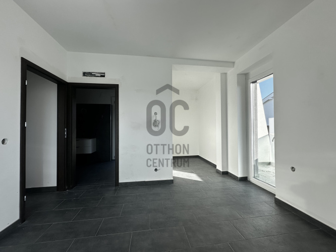
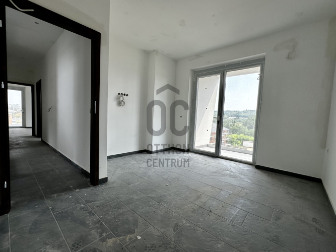
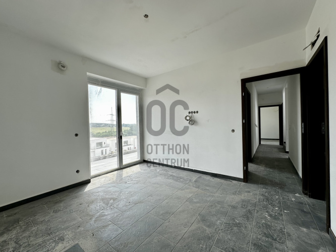
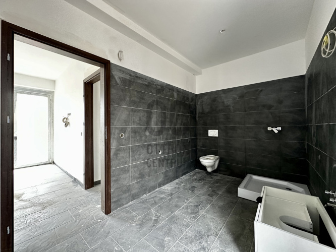
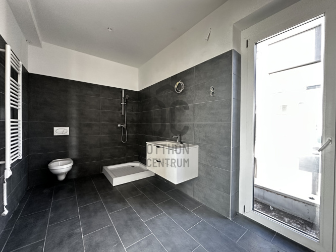
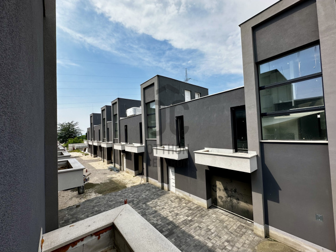
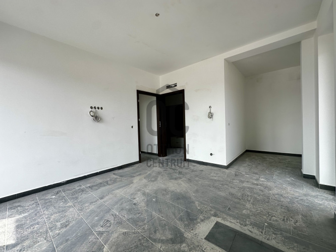
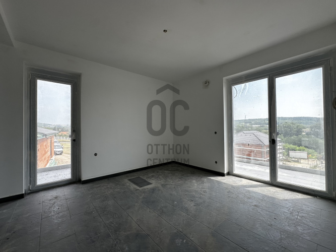
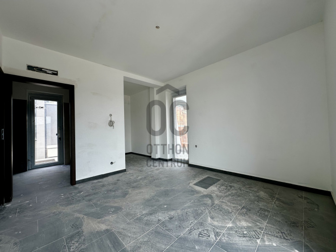
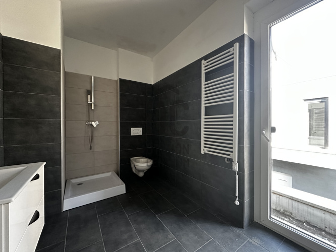
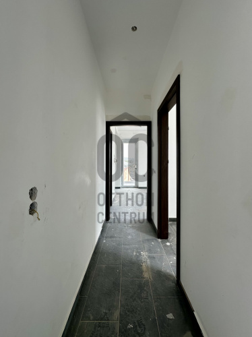
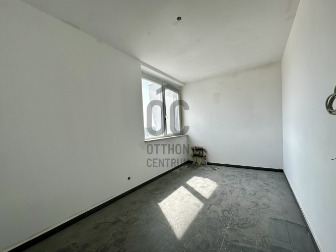
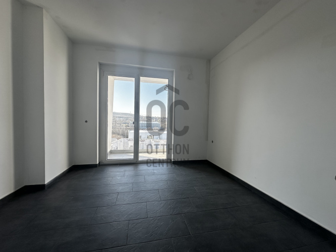
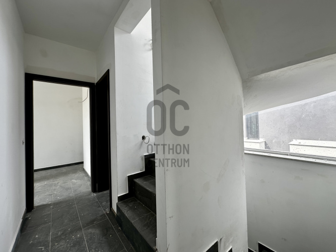
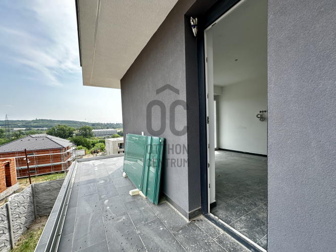
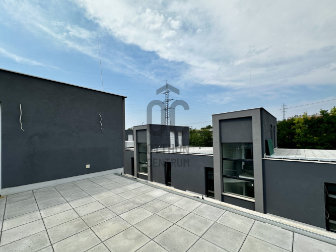
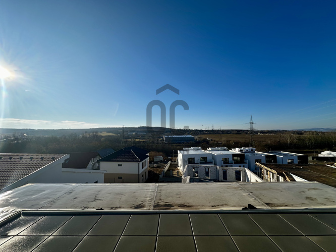
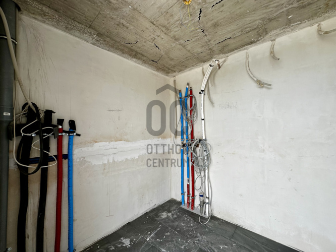
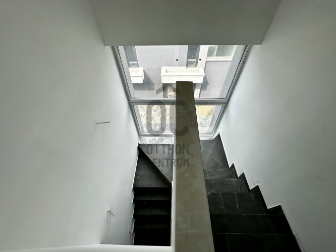
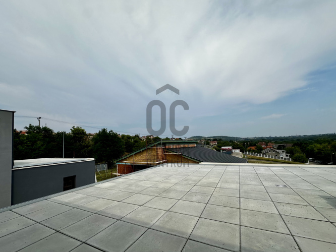
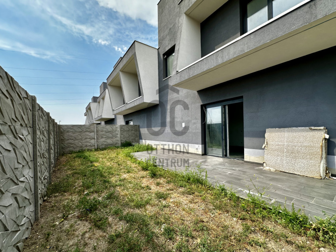
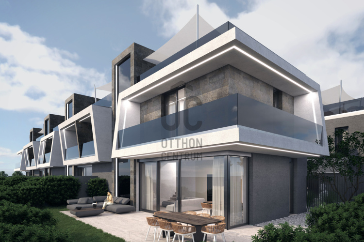
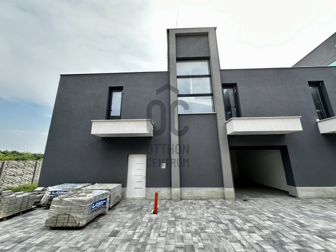
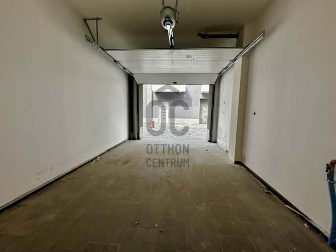
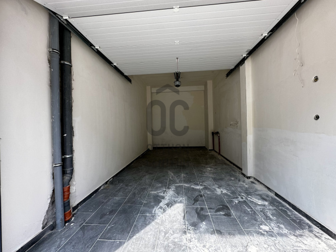
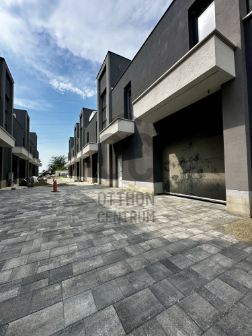
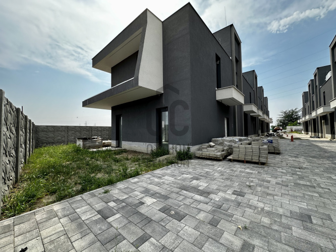
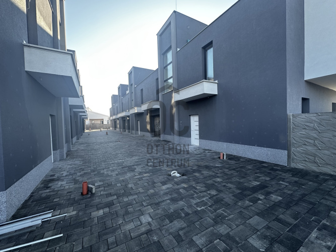
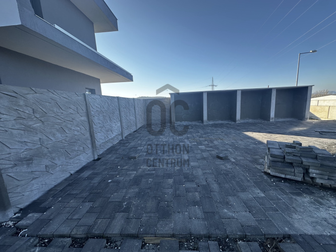
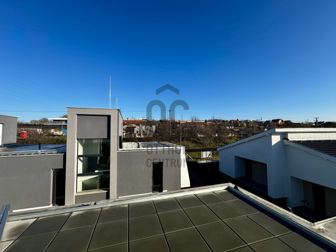
Luxury Garden-Access Apartment with Panoramic Rooftop Terrace, Garage, and Storage for Sale in the Sunflower Residential Park, Mogyoród
A luxurious new apartment is looking for its discerning owner on the edge of Mogyoród. This premium-quality home offers 182 m² of net living space, a panoramic rooftop terrace, two balconies, a private 194 m² garden, and a garage. Scheduled for completion in the first quarter of 2025, this home is perfect for those seeking a modern, stylish, high-quality residence where they can be the first occupant.
ABOUT THE AREA
— Quiet, valley-view residential park in the suburban part of Mogyoród
— The atmosphere of the developing neighborhood is defined by elegant family homes, newly built semi-detached houses, and apartment buildings
— Excellent local infrastructure makes everyday life easier for residents
— Within a 1 km radius: post office, medical center, grocery store, pharmacy, playground, sports facilities, kindergarten, and elementary school
— Bus stop just 200 meters from the home; HÉV suburban railway station 5 minutes by car
— Access to the M3 motorway in 5 minutes, allowing for easy travel to downtown Budapest
— Budapest is accessible within an hour via bus lines 321, 324, and 326
ABOUT THE BUILDING
— 3-story brick condominium with 9 units built in 2024 on a 2,381 m² plot
— Built using the latest construction technologies, the property is in impeccable aesthetic and technical condition
— Row house–style building with private gardens, garages, courtyard parking, and separate storage rooms
— The facade is finished with 15 cm thermal insulation; energy rating: AA+
— Each apartment features a private staircase leading directly to its rooftop terrace
— The sale price includes a private 194 m² garden, a 21 m² closed garage, and a separate storage room
ABOUT THE APARTMENT
— Luxury-quality new home with 130 m² net living space, a 43 m² ground-floor terrace, a 19 m² balcony, a 42 m² panoramic rooftop terrace, and a 21 m² garage
— The 3-level apartment features premium materials, a modern color palette, spacious and bright interiors, and a practical layout
— Ground floor layout: entryway, open-plan living room with kitchen and dining area, terrace with garden access, guest WC, staircase, garage
— First floor layout: 3 bedrooms, walk-in wardrobe, 2 bathrooms, hallway, staircase, balconies
— Rooftop level layout: utility/storage room, staircase, panoramic rooftop terrace
— Terraces will feature freestanding glass railings made of safety glass
— Facade and terraces will be accented with stylish outdoor LED lighting
— Large windows with premium triple-glazed, thermally insulated plastic frames ensure bright living spaces
— High-quality flooring, interior doors, elegant bathroom fittings, and fixtures will be installed
— Heating, cooling, and hot water provided by an energy-efficient air-to-water heat pump system
— Underfloor heating and wall-mounted fan coil system throughout the apartment
— Pre-installed intercom and alarm system
— The 21 m² garage and storage unit are included in the listed price
— Optionally, an open-air parking space in the gated courtyard is available for purchase for HUF 2.5 million
This apartment meets the HIGHEST STANDARDS in terms of both location and technical/aesthetic quality.
VIEWING OPTIONS
— In person
— Online appointment
FINANCING ASSISTANCE
— Our independent mortgage center compares all bank and financial institution offers free of charge
— All you need to do is consult with our colleague and choose the most suitable long-term option from the competitive offers
— Our experts bring 20 years of experience and offer personalized, consumer-friendly home loans, baby loans, and full CSOK PLUS assistance
— Appointments available after regular working hours upon request
For more information or to schedule a viewing, please don’t hesitate to contact us!
ABOUT THE AREA
— Quiet, valley-view residential park in the suburban part of Mogyoród
— The atmosphere of the developing neighborhood is defined by elegant family homes, newly built semi-detached houses, and apartment buildings
— Excellent local infrastructure makes everyday life easier for residents
— Within a 1 km radius: post office, medical center, grocery store, pharmacy, playground, sports facilities, kindergarten, and elementary school
— Bus stop just 200 meters from the home; HÉV suburban railway station 5 minutes by car
— Access to the M3 motorway in 5 minutes, allowing for easy travel to downtown Budapest
— Budapest is accessible within an hour via bus lines 321, 324, and 326
ABOUT THE BUILDING
— 3-story brick condominium with 9 units built in 2024 on a 2,381 m² plot
— Built using the latest construction technologies, the property is in impeccable aesthetic and technical condition
— Row house–style building with private gardens, garages, courtyard parking, and separate storage rooms
— The facade is finished with 15 cm thermal insulation; energy rating: AA+
— Each apartment features a private staircase leading directly to its rooftop terrace
— The sale price includes a private 194 m² garden, a 21 m² closed garage, and a separate storage room
ABOUT THE APARTMENT
— Luxury-quality new home with 130 m² net living space, a 43 m² ground-floor terrace, a 19 m² balcony, a 42 m² panoramic rooftop terrace, and a 21 m² garage
— The 3-level apartment features premium materials, a modern color palette, spacious and bright interiors, and a practical layout
— Ground floor layout: entryway, open-plan living room with kitchen and dining area, terrace with garden access, guest WC, staircase, garage
— First floor layout: 3 bedrooms, walk-in wardrobe, 2 bathrooms, hallway, staircase, balconies
— Rooftop level layout: utility/storage room, staircase, panoramic rooftop terrace
— Terraces will feature freestanding glass railings made of safety glass
— Facade and terraces will be accented with stylish outdoor LED lighting
— Large windows with premium triple-glazed, thermally insulated plastic frames ensure bright living spaces
— High-quality flooring, interior doors, elegant bathroom fittings, and fixtures will be installed
— Heating, cooling, and hot water provided by an energy-efficient air-to-water heat pump system
— Underfloor heating and wall-mounted fan coil system throughout the apartment
— Pre-installed intercom and alarm system
— The 21 m² garage and storage unit are included in the listed price
— Optionally, an open-air parking space in the gated courtyard is available for purchase for HUF 2.5 million
This apartment meets the HIGHEST STANDARDS in terms of both location and technical/aesthetic quality.
VIEWING OPTIONS
— In person
— Online appointment
FINANCING ASSISTANCE
— Our independent mortgage center compares all bank and financial institution offers free of charge
— All you need to do is consult with our colleague and choose the most suitable long-term option from the competitive offers
— Our experts bring 20 years of experience and offer personalized, consumer-friendly home loans, baby loans, and full CSOK PLUS assistance
— Appointments available after regular working hours upon request
For more information or to schedule a viewing, please don’t hesitate to contact us!
Registration Number
U0046599
Property Details
Sales
for sale
Legal Status
new
Character
apartment
Construction Method
brick
Net Size
203 m²
Gross Size
255 m²
Size of Terrace / Balcony
105 m²
Heating
heat pump
Ceiling Height
310 cm
Number of Levels Within the Property
3
Orientation
South-East
View
Green view
Staircase Type
enclosed staircase
Condition
Excellent
Condition of Facade
Excellent
Condition of Staircase
Excellent
Neighborhood
quiet, green
Year of Construction
2024
Number of Bathrooms
2
Position
garden-facing
Garage
Included in the price
Garage Spaces
1
Water
Available
Gas
Available
Electricity
Available
Sewer
Available
Connected to Garden
yes
Storage
Independent
Rooms
open-plan kitchen and living room
22.71 m²
entryway
5.14 m²
toilet
1.4 m²
garage
20.86 m²
terrace
43.1 m²
room
12.7 m²
room
12.88 m²
room
13.74 m²
wardrobe
3.38 m²
balcony
16.37 m²
bathroom
9.89 m²
staircase
7.35 m²
bathroom
7.06 m²
corridor
5.74 m²
balcony
3.04 m²
values.realestate.szobatipus.49
41.63 m²
storage
4.75 m²
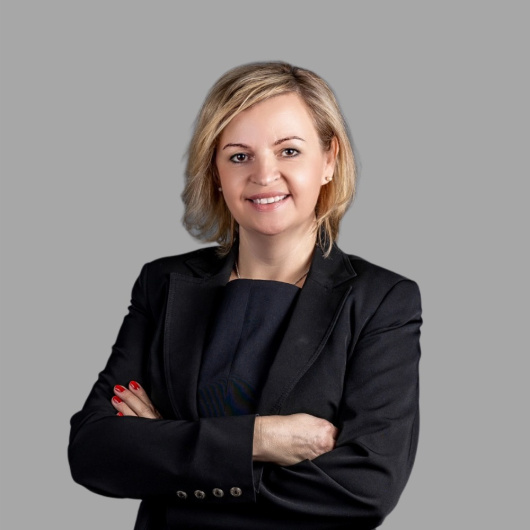
Medovarszki Andrea
Credit Expert






















































