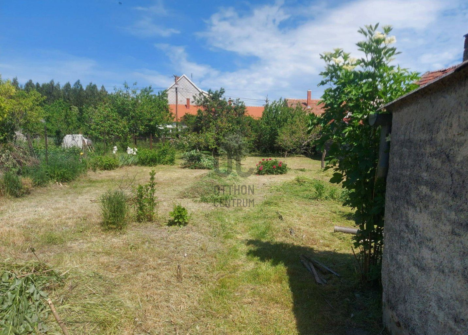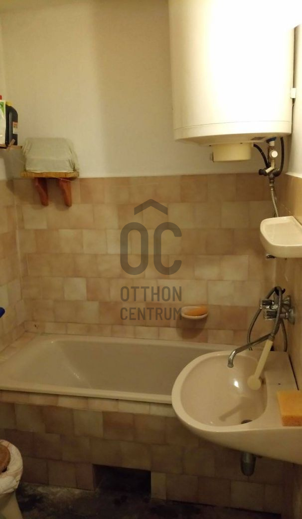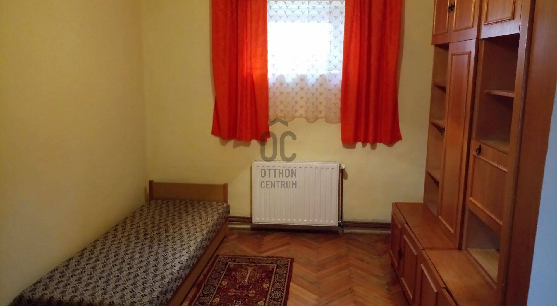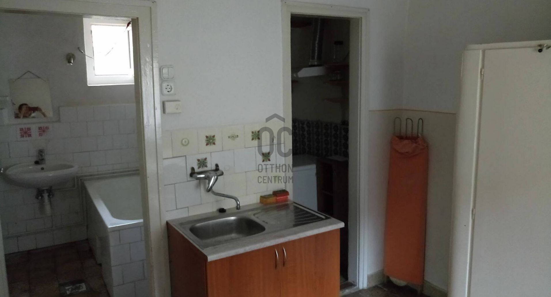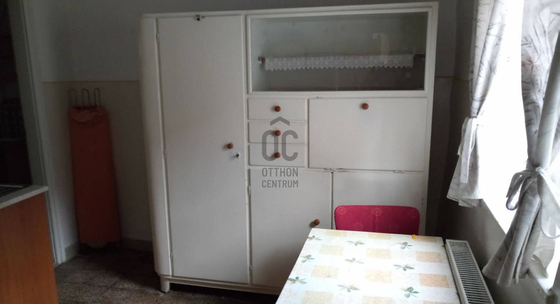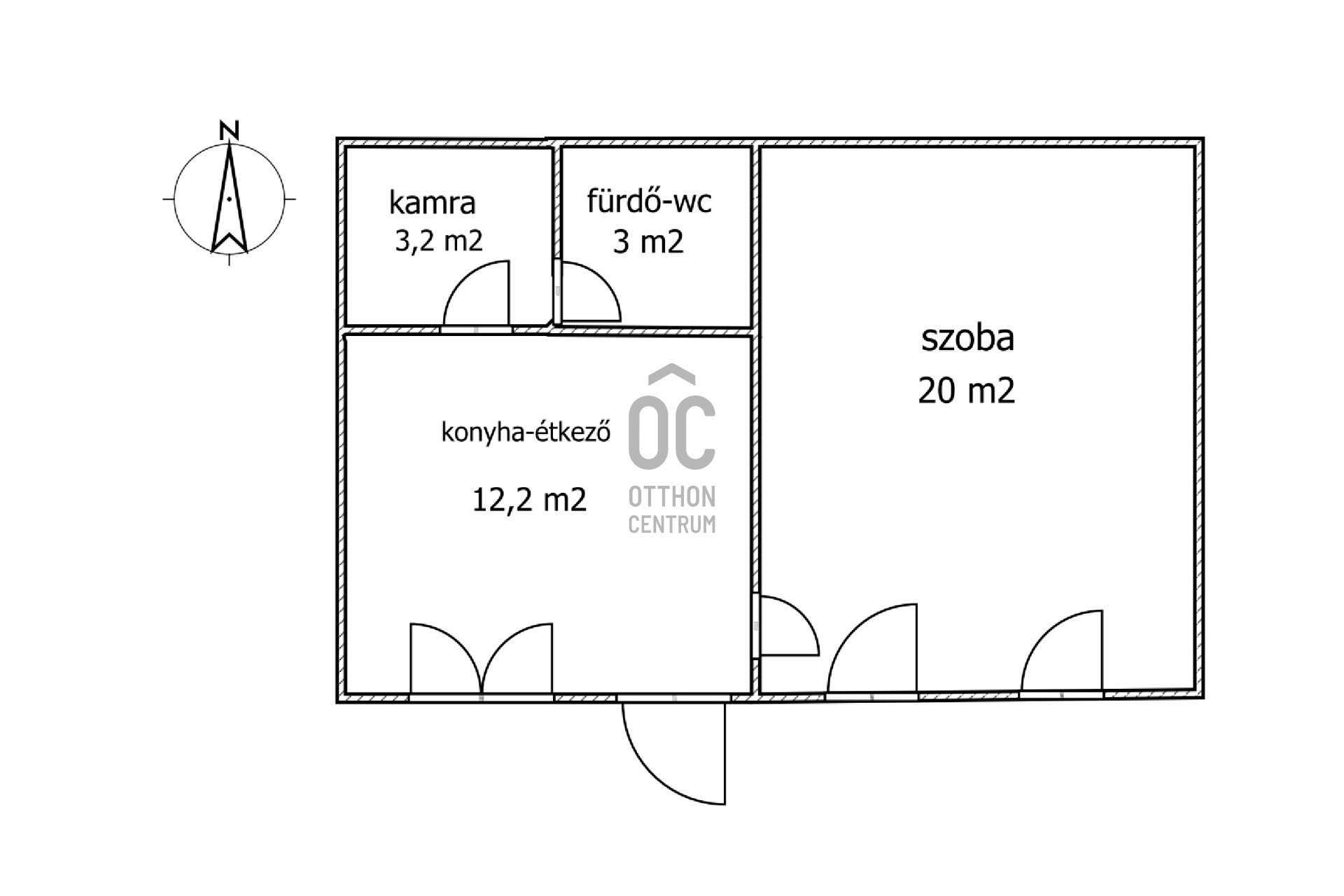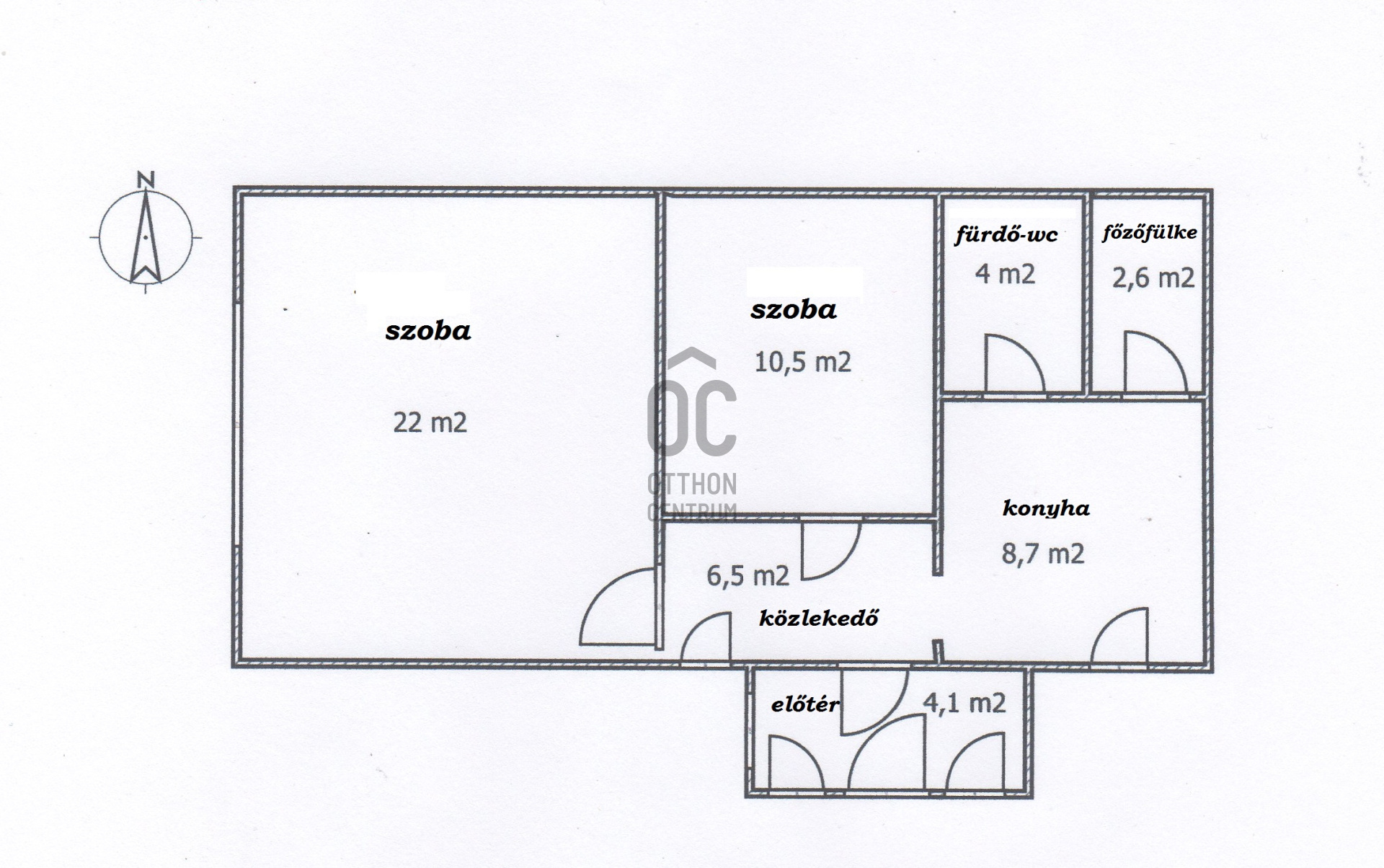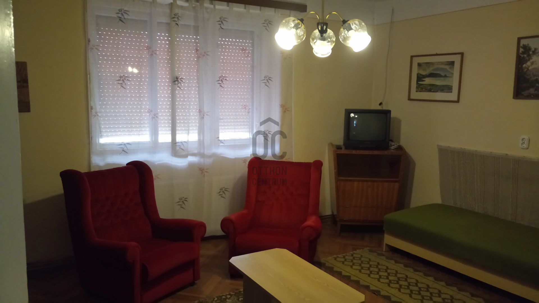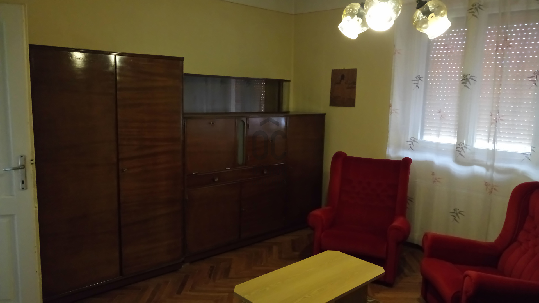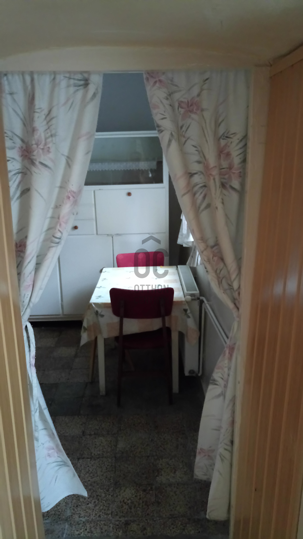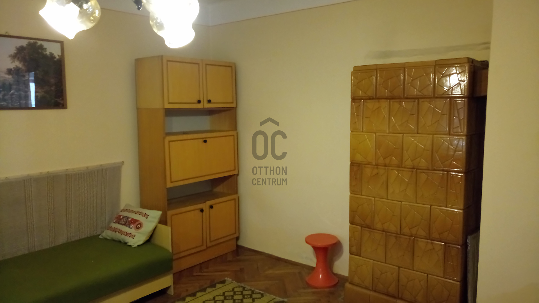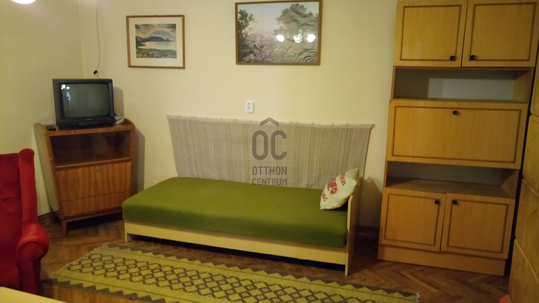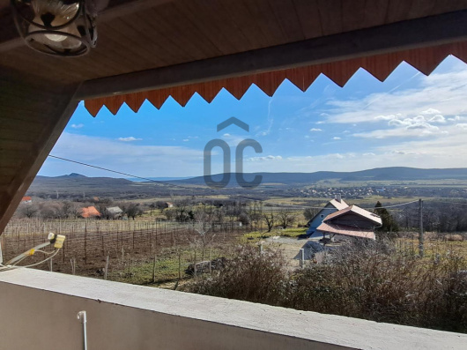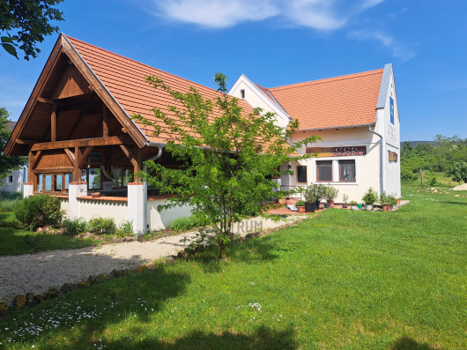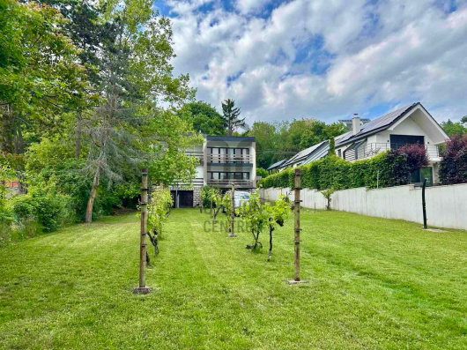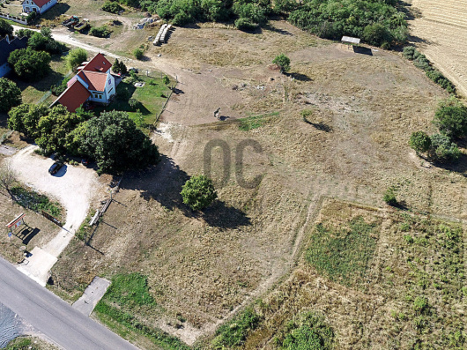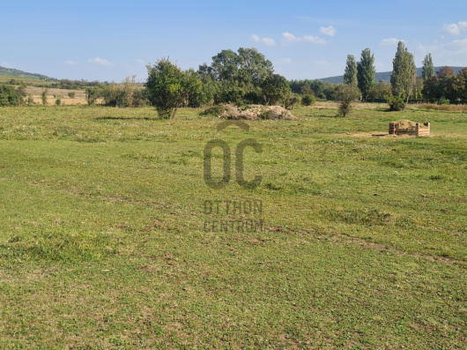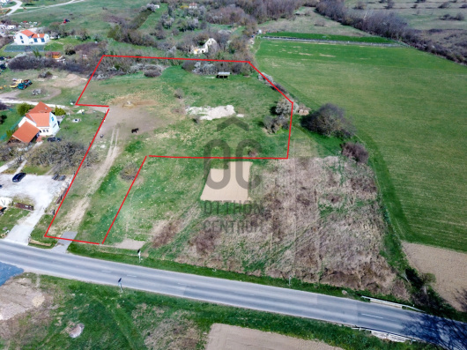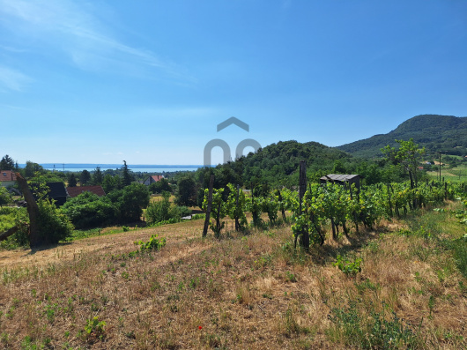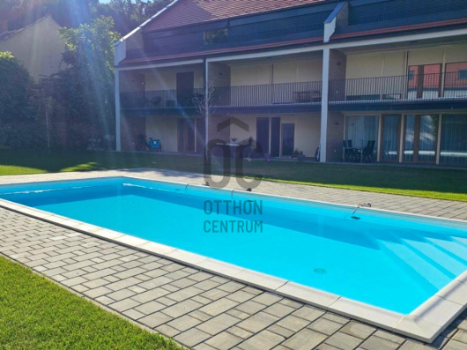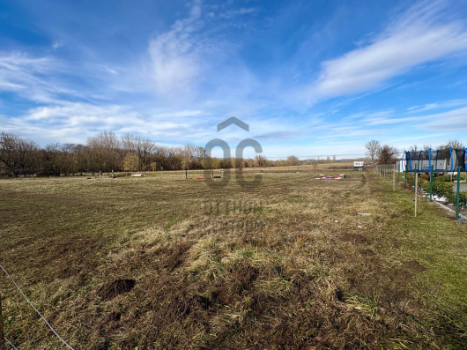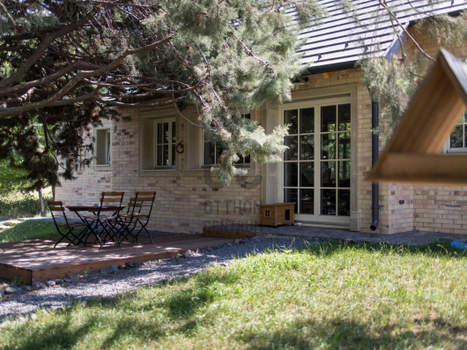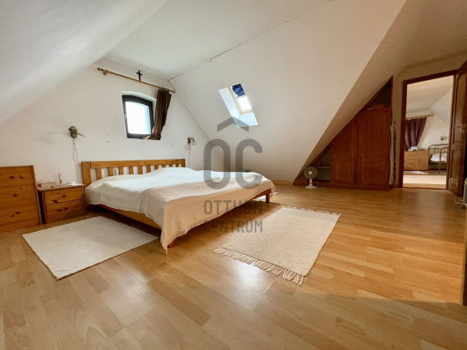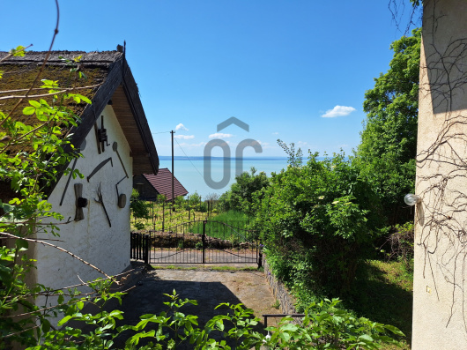data_sheet.details.realestate.section.main.otthonstart_flag.label
For sale family house,
H507939
Tapolca, Déli városrész
43,500,000 Ft
115,000 €
- 97m²
- 3 Rooms
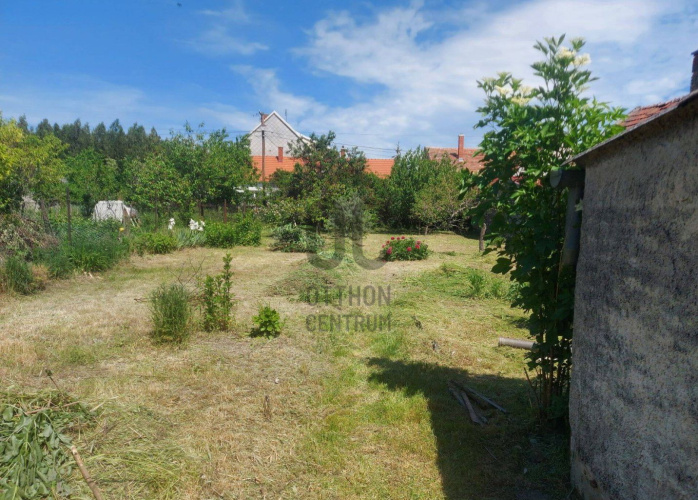
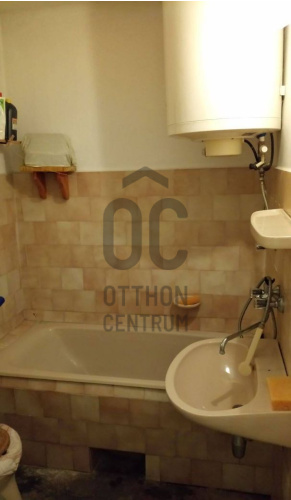
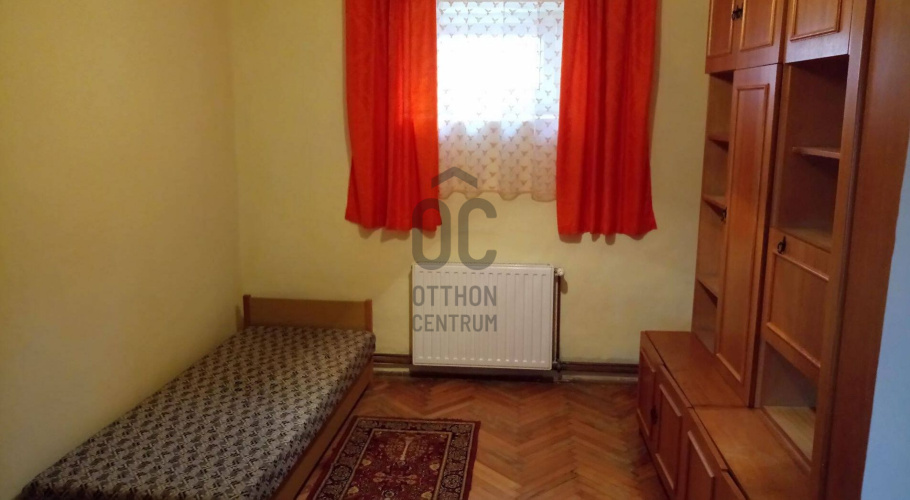
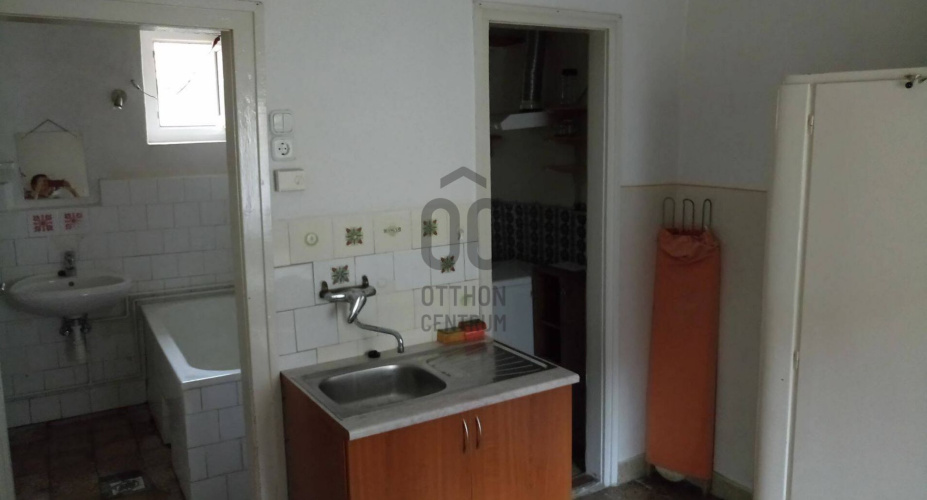
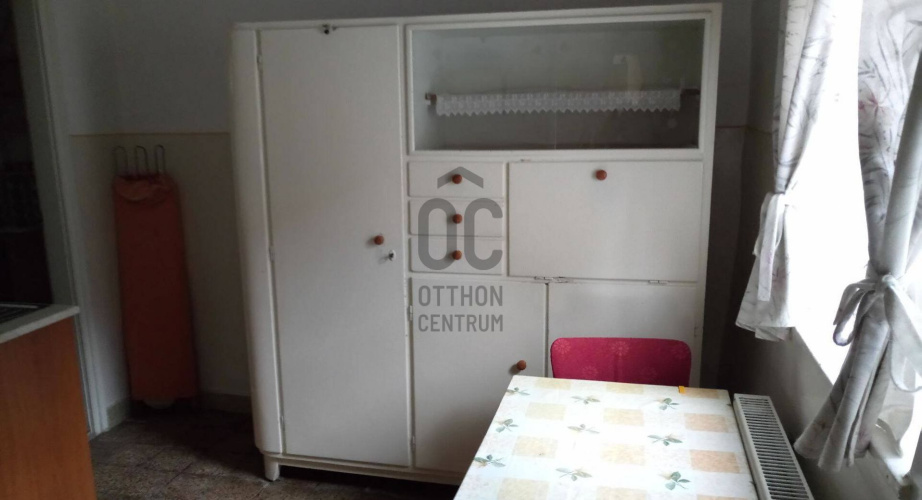
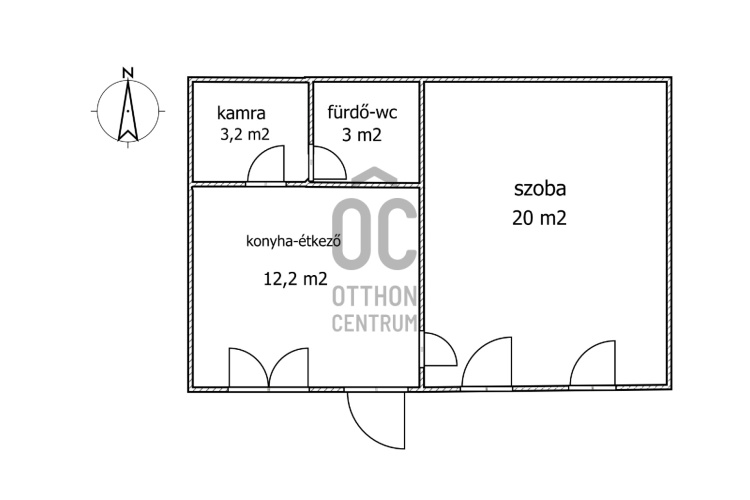
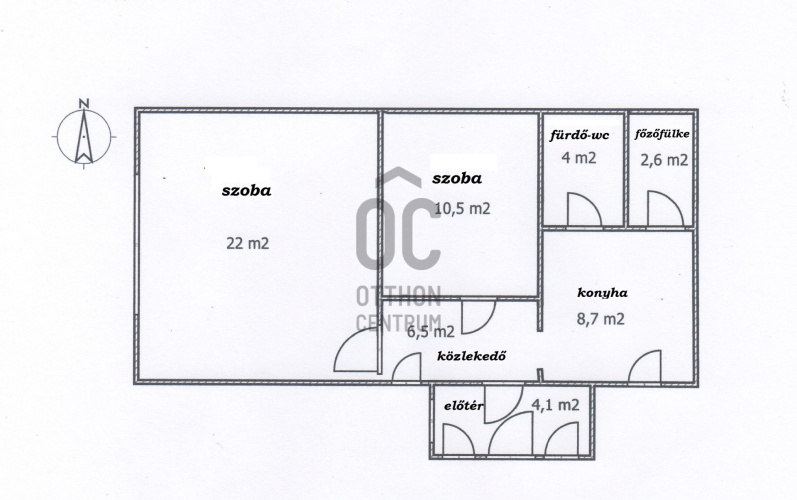
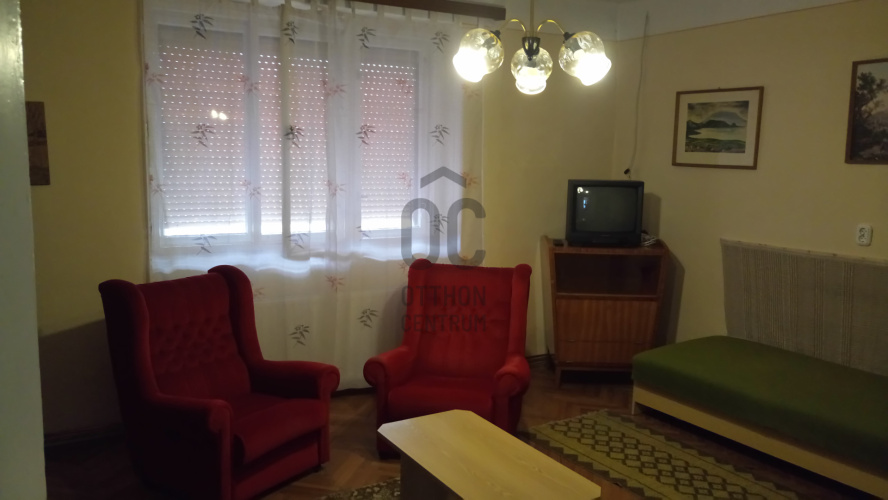
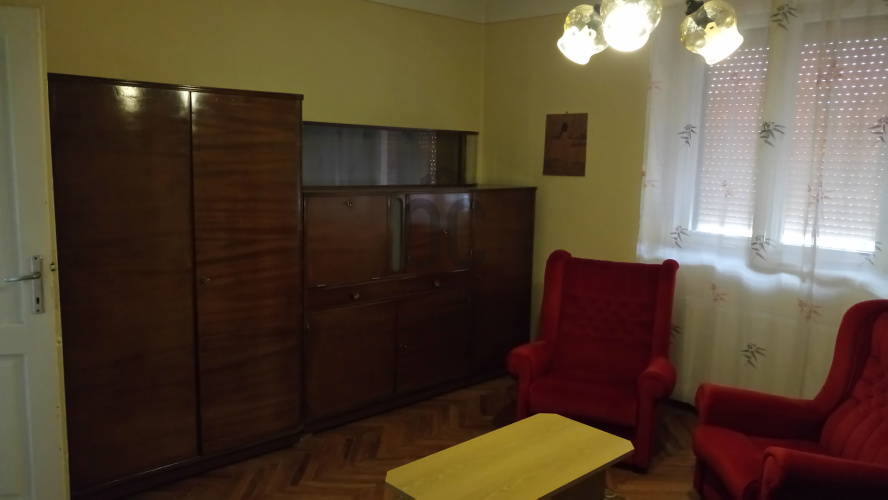
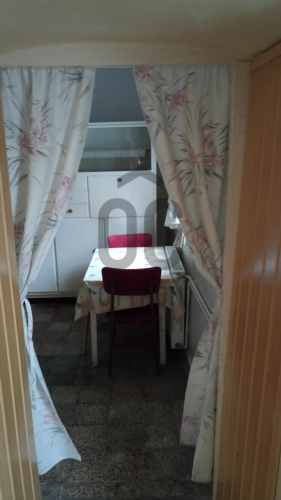
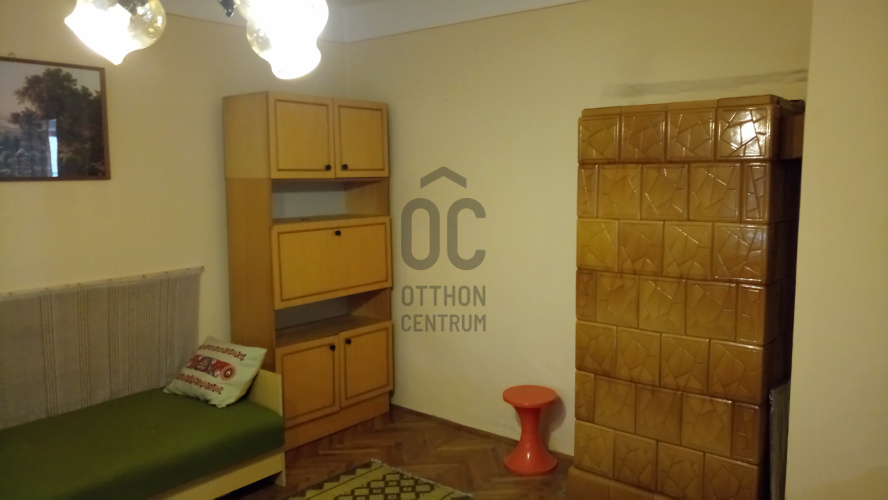
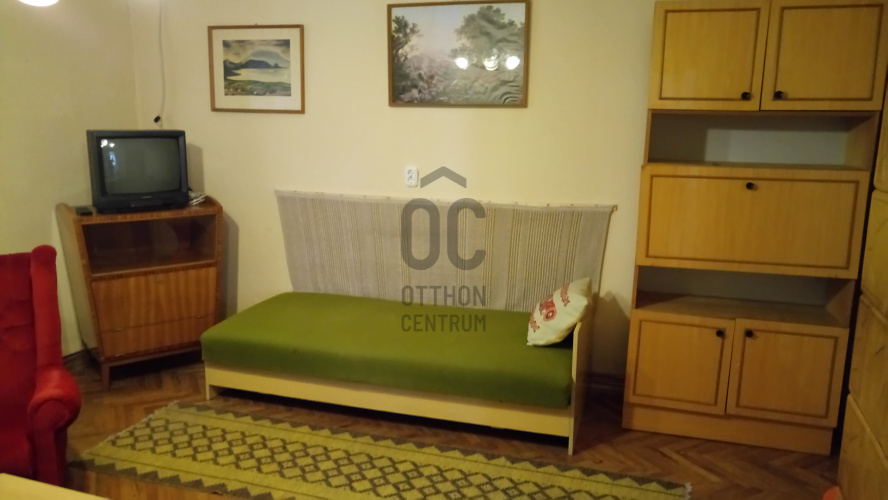
Hatalmas lehetőség Tapolca központi, de csendes részén.
Great opportunity in the central yet quiet part of Tapolca. This 97 sqm house, located in the area behind the Tapolca thermal cave, is an ideal choice for those who want to create their living space according to their own taste, where two generations can live together but still have separate living areas, or for those considering rental options or even embarking on property development. Two houses with separate meters are for sale from a single owner on a plot that opens onto two streets, allowing for complete division and access from another street. The 736 sqm garden, which has its own cadastral number, offers ample opportunities for gardening, relaxation, or even construction! The current condition of the house is to be renovated, giving you the chance to shape your home according to your own ideas. The area has excellent amenities, with shops, restaurants, and services nearby, making everyday life comfortable. Transportation options are excellent, as the city center and public transport hubs are just a few minutes away. The two houses, which share a common kitchen wall but have separate entrances, are situated on a total area of 833 sqm. The plot also includes a wood storage area and a workshop. All utilities are connected (water, electricity, gas, sewage). The windows and doors have been partially replaced, and the roof is tiled. The property is eligible for the Otthon Start loan. House 1 Floor area: 58.4 sqm Wall construction: Stone wall Heating: Central gas boiler and/or wood-burning tiled stove Hot water: Gas boiler House 2 Floor area: 38.6 sqm Wall construction: Brick Heating: Gas convector and/or wood-burning stove Hot water: Electric boiler This unencumbered property is not just a new residence but also a great investment opportunity, as future value appreciation is ensured by the expansion possibilities associated with the property and the continuous development of the area. If you have any questions regarding the property, please feel free to contact me! I am happy to assist you in finding your dream home or investment. Don’t miss out on this unique opportunity, and get in touch with me today!
Registration Number
H507939
Property Details
Sales
for sale
Legal Status
used
Character
house
Construction Method
stone
Net Size
97 m²
Gross Size
110 m²
Plot Size
833 m²
Garden Size
736 m²
Heating
Gas circulator
Ceiling Height
270 cm
Orientation
West
Condition
To be renovated
Condition of Facade
Average
Year of Construction
1950
Number of Bathrooms
2
Condominium Garden
yes
Garage
Included in the price
Water
Available
Gas
Available
Electricity
Available
Sewer
Available
Storage
Independent
Rooms
entryway
4 m²
corridor
6.5 m²
kitchen
8.7 m²
bathroom
4 m²
room
10.5 m²
room
22 m²
room
20 m²
open-plan kitchen and dining room
12.2 m²
bathroom-toilet
3 m²
pantry
3 m²

Edve János
Credit Expert

