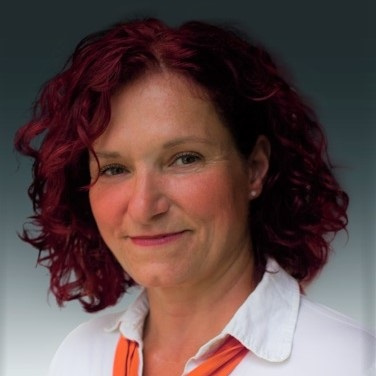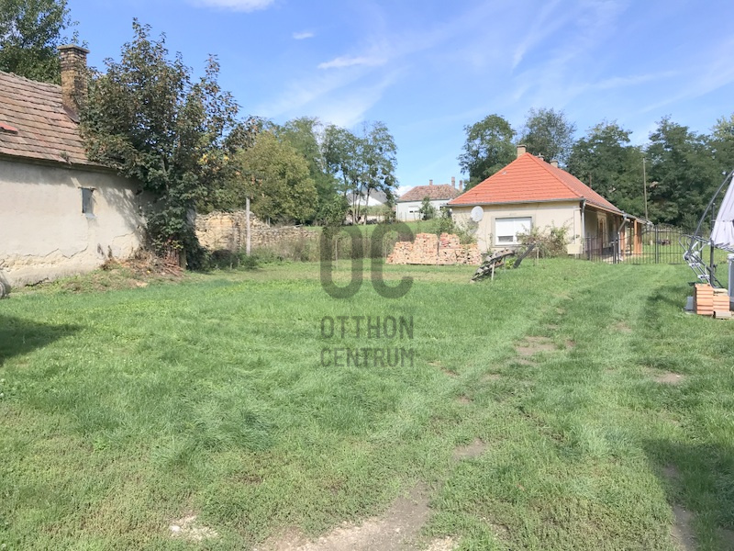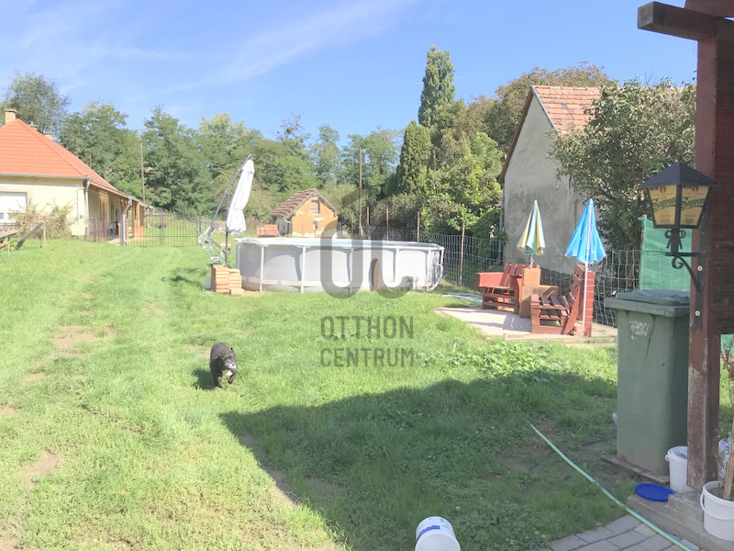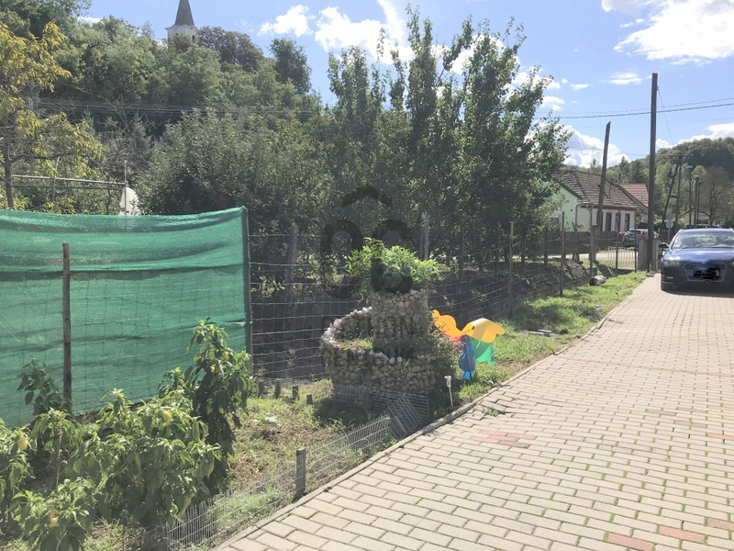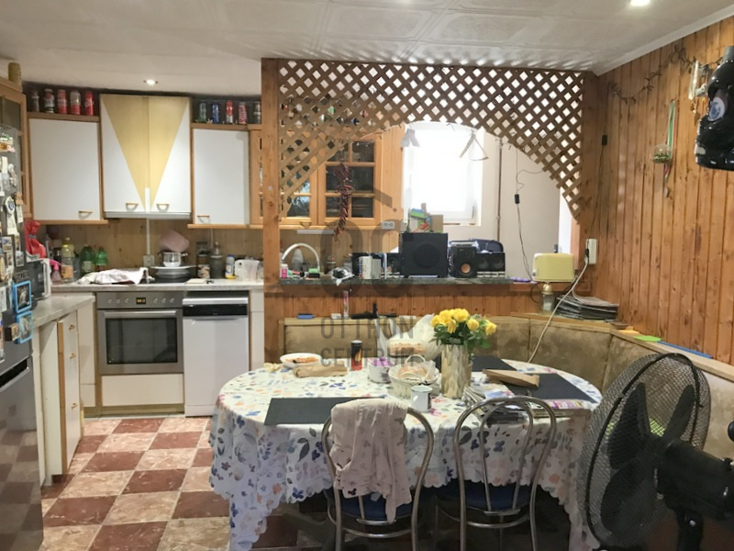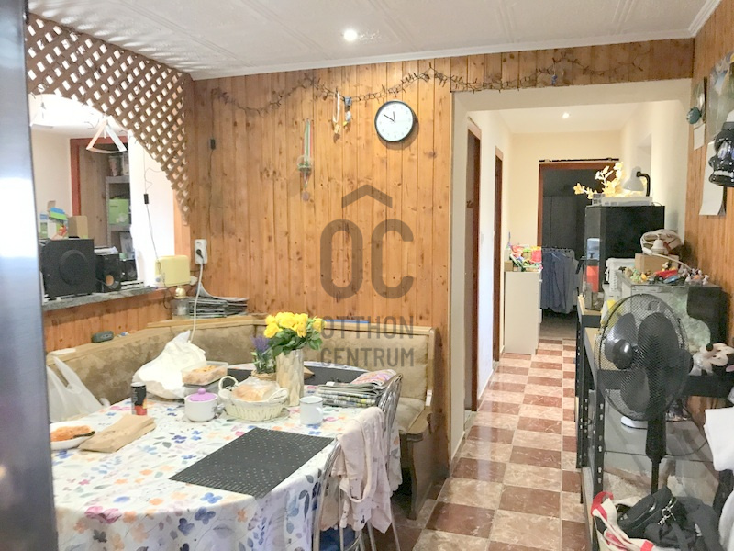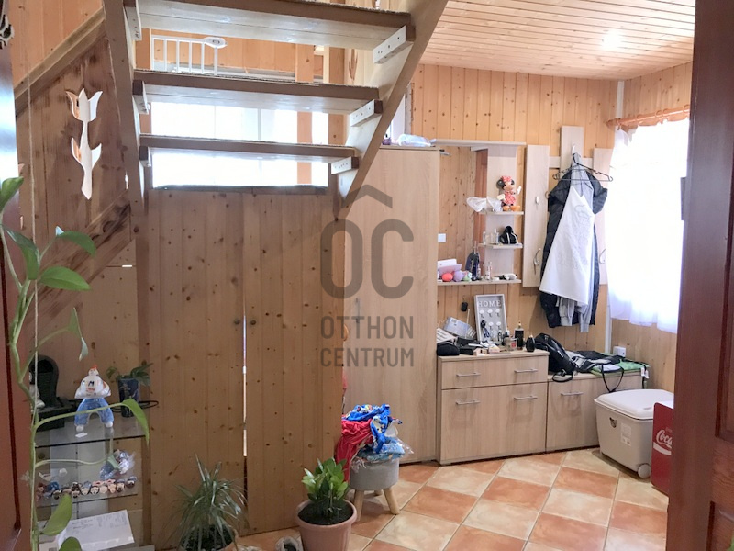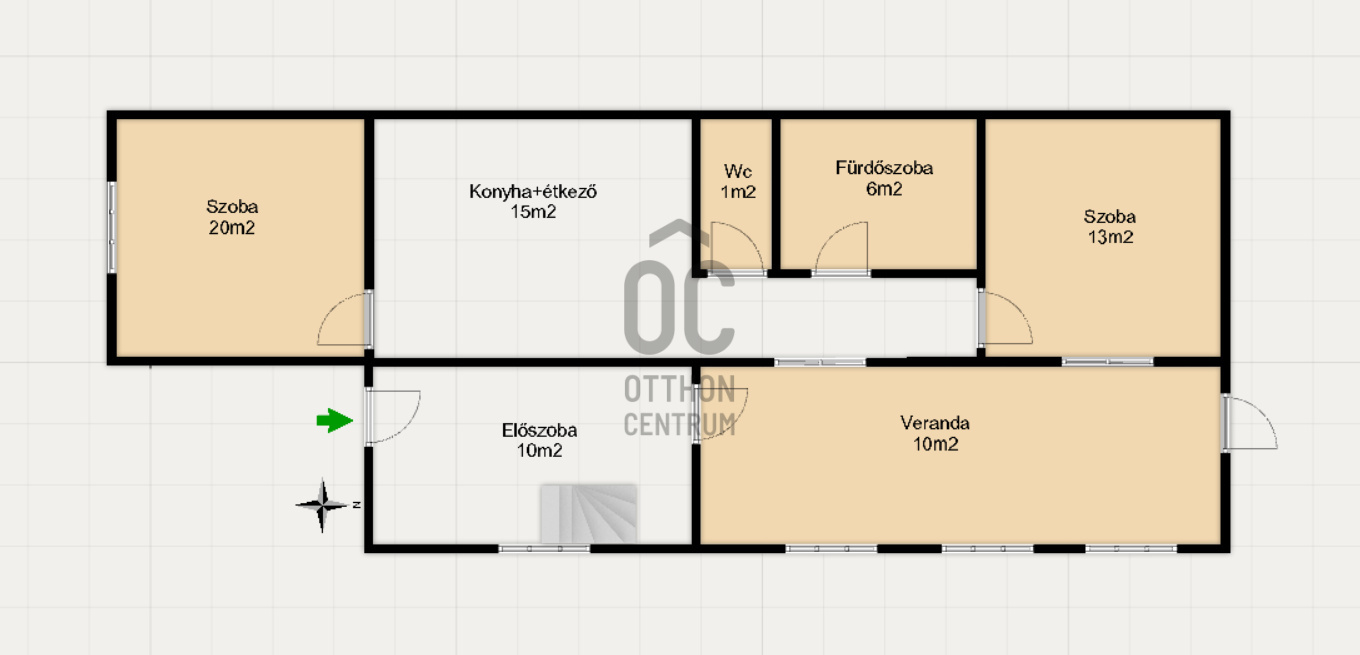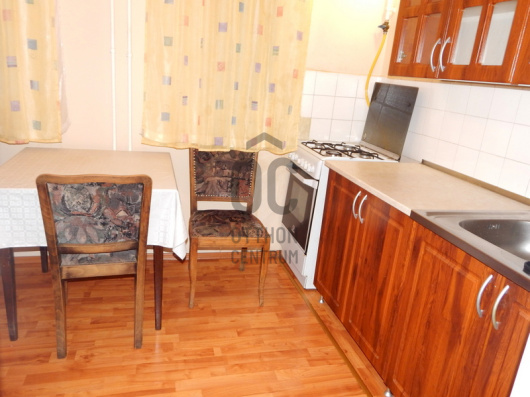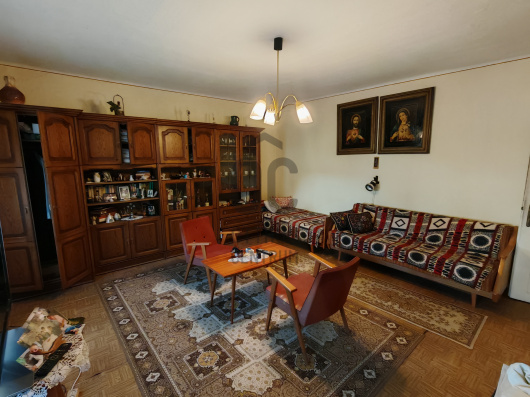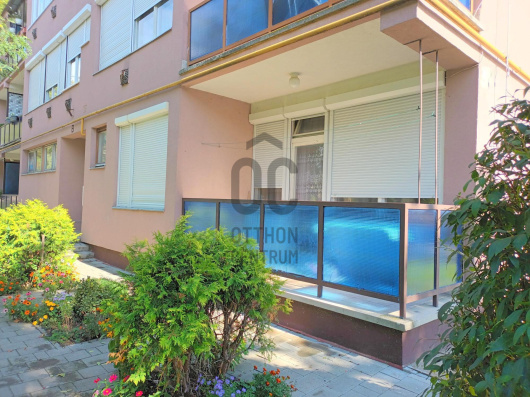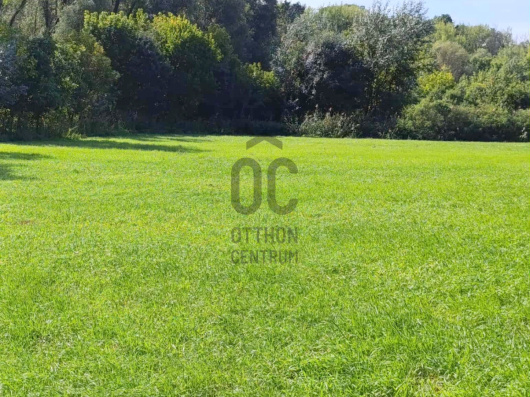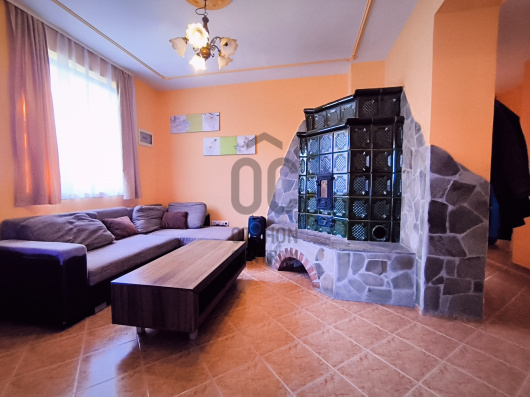data_sheet.details.realestate.section.main.otthonstart_flag.label
For sale family house,
H507466
Tekenye
40,000,000 Ft
103,000 €
- 100m²
- 3 Rooms
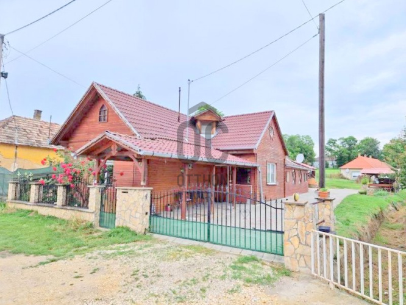
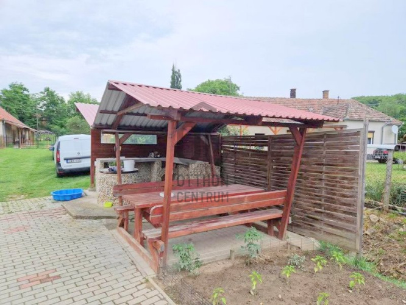
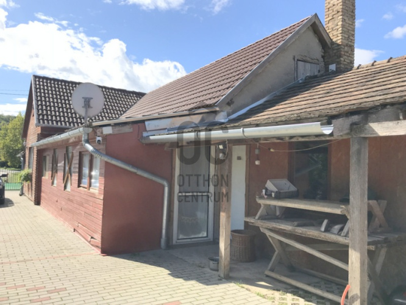
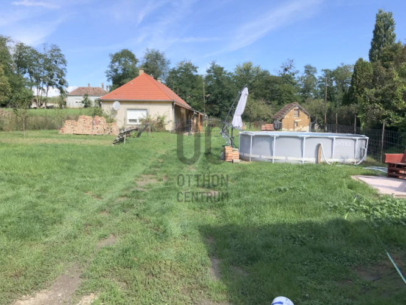
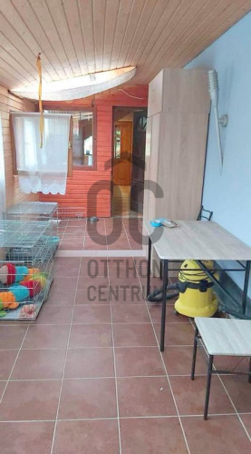
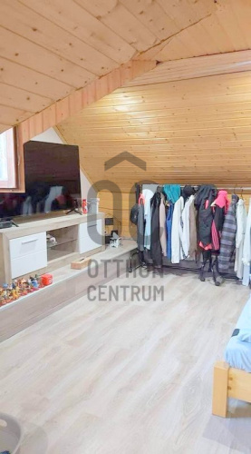
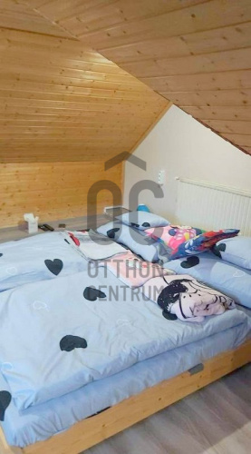
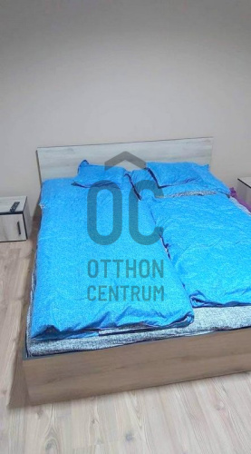
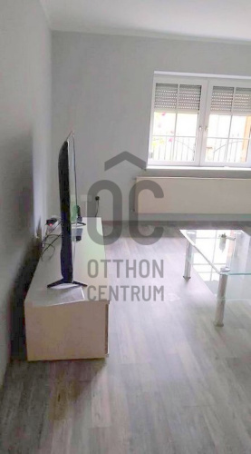
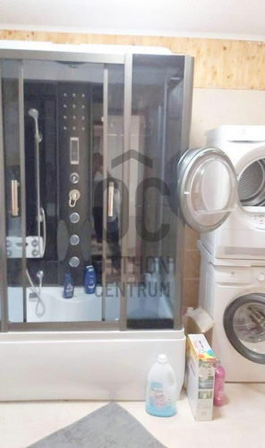
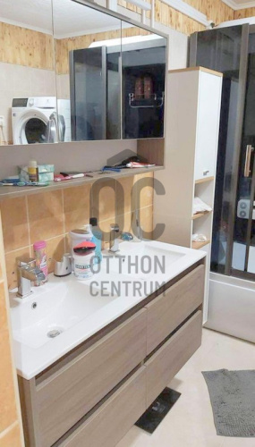
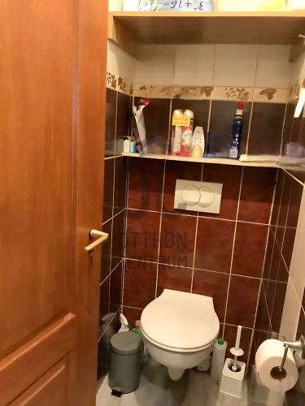
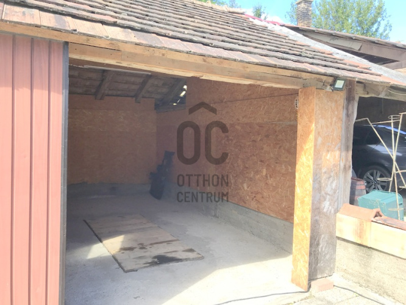
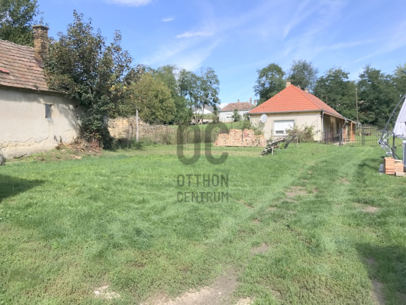
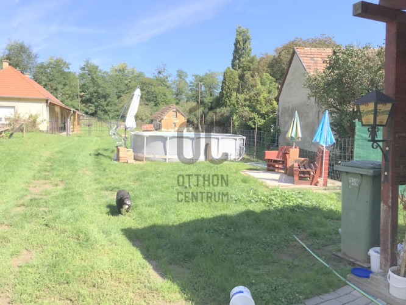
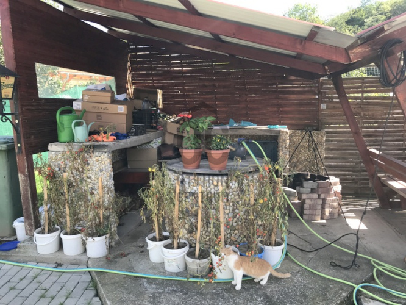
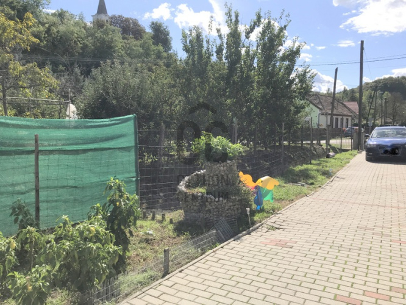
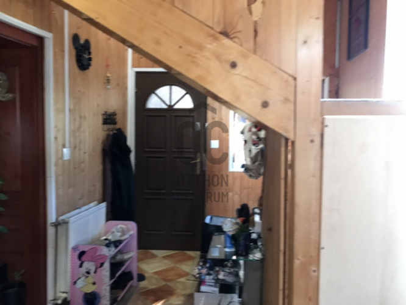
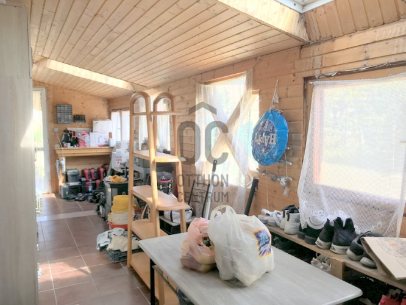
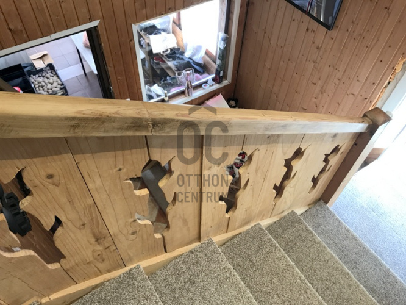
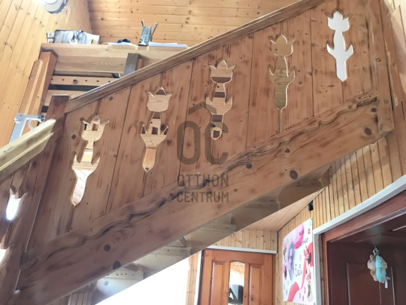
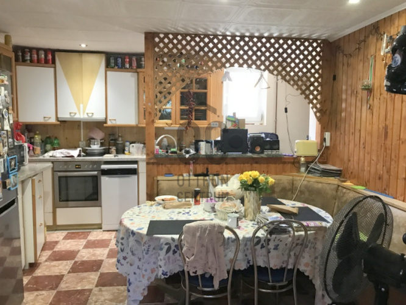
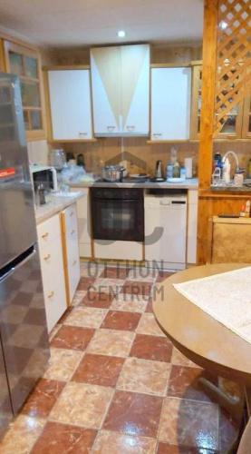
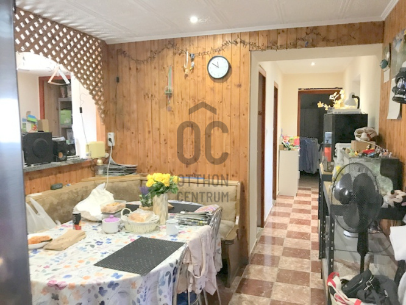
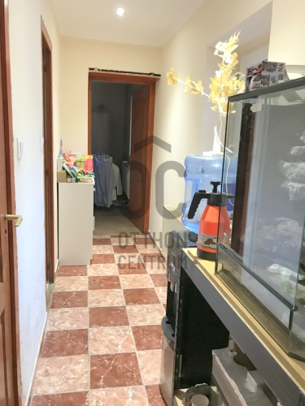
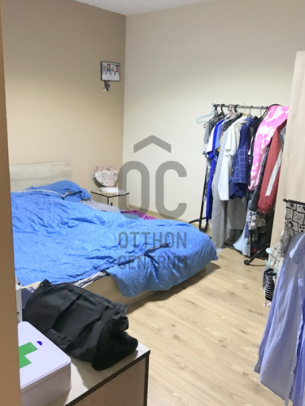
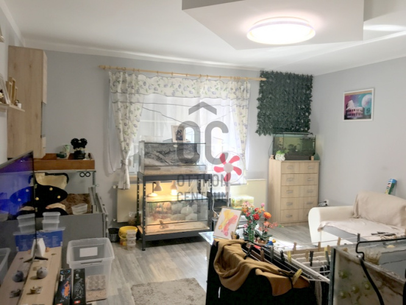
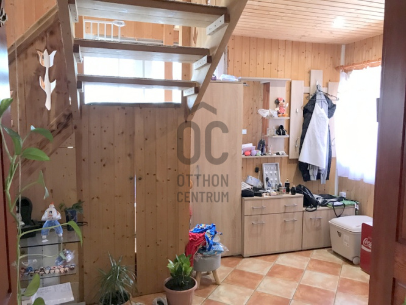
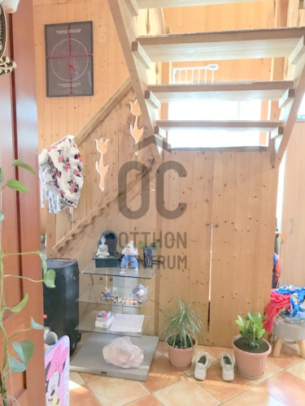
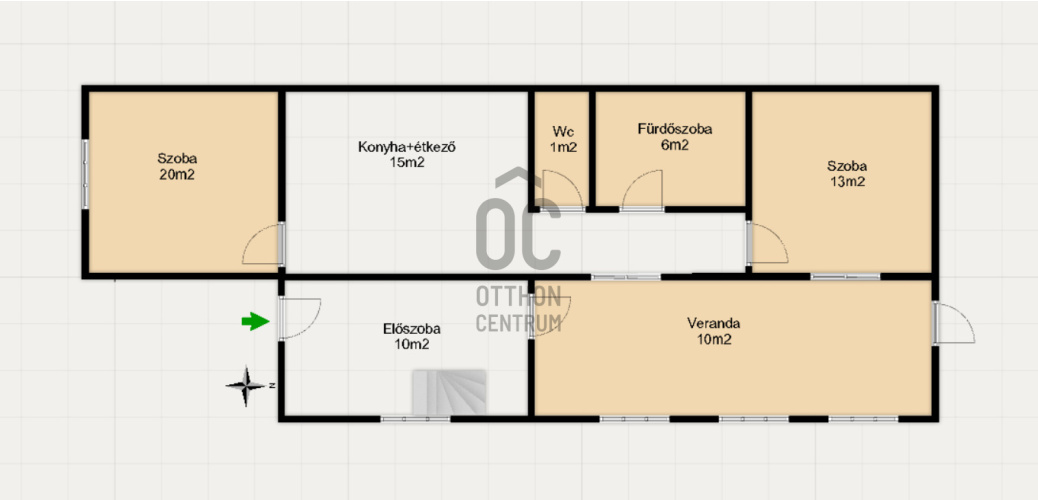
A family house evoking the atmosphere of an Alpine wooden house.
I am offering for sale a wonderful property located in the central part of Tekenye village, yet in a quiet environment. Situated on a double plot of approximately 1000m2, there is space for everything: a covered garden grill, a double garage (one of which has a pit), a vegetable garden, a paved courtyard, a swimming pool, and storage rooms... The building's external wooden cladding serves as insulation, and the replacement of windows and doors is in progress. Heating is provided by a gas circulation system. The three-room building has one room located in the gallery, giving the space a unique atmosphere. The bathroom and toilet are in separate rooms, and the bathroom features a hydro-massage unit as well as a shower stall. The kitchen and dining area are in one room. The covered, enclosed veranda is ideal for organizing parties or can also serve as an excellent winter garden. Nearby, there is a bus stop, a small shop, and a health center. Zalaszentgrót is 4 km away, and Türje is 2 km away. Tekenye is characterized by favorable environmental conditions, although it is somewhat distanced from the main roads. The hills surrounding the village in a semicircular shape feature enclosed gardens and vineyards, with little forest. To the west, on the side facing the Zala valley, there is a fish pond fed by the Nádas stream, along with arable fields and meadows on the plain. If the property has caught your interest based on the pictures, let’s arrange a personal viewing.
Registration Number
H507466
Property Details
Sales
for sale
Legal Status
used
Character
house
Construction Method
mixed masonry
Net Size
100 m²
Gross Size
110 m²
Plot Size
1,085 m²
Size of Terrace / Balcony
1 m²
Heating
Gas circulator
Ceiling Height
240 cm
Number of Levels Within the Property
1
Orientation
East
Condition
Average
Condition of Facade
Average
Neighborhood
quiet, central
Year of Construction
1980
Number of Bathrooms
1
Garage
Included in the price
Garage Spaces
1
Number of Covered Parking Spots
2
Water
Available
Gas
Available
Electricity
Available
Sewer
Available
Storage
Independent
Rooms
entryway
10 m²
open-plan kitchen and dining room
15 m²
living room
20 m²
bathroom
6 m²
toilet
1 m²
bedroom
13 m²
gallery
25 m²
