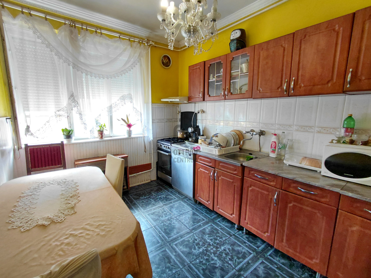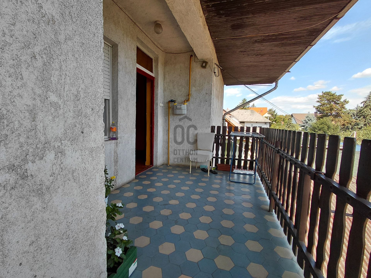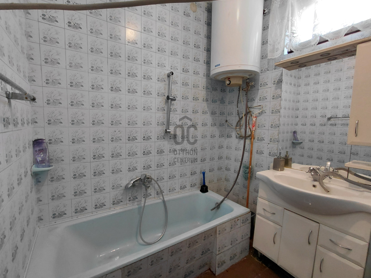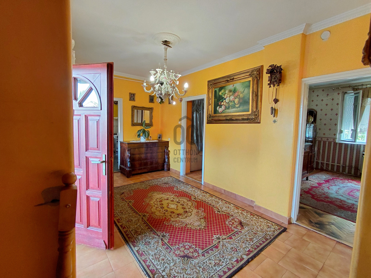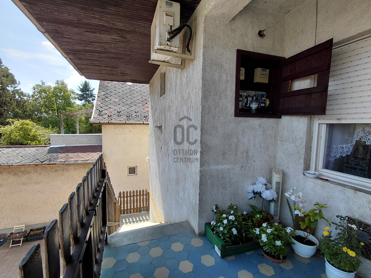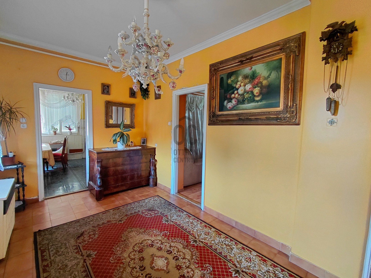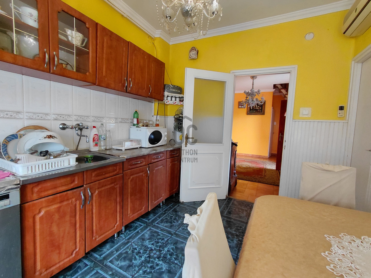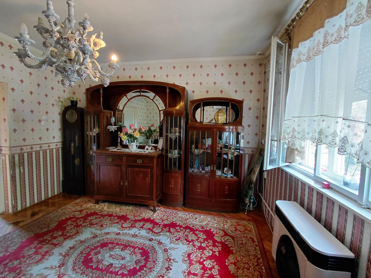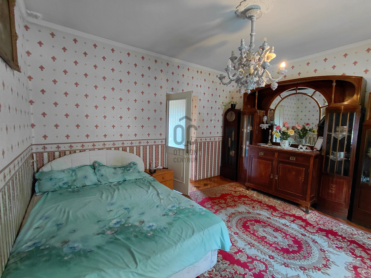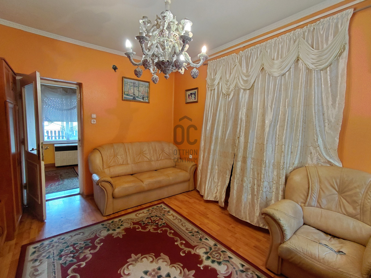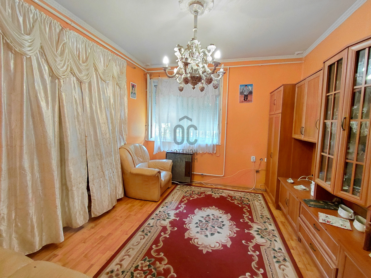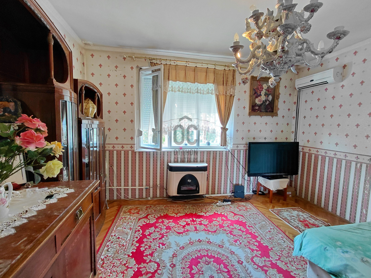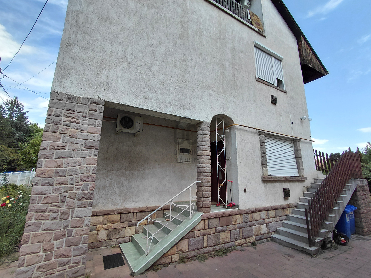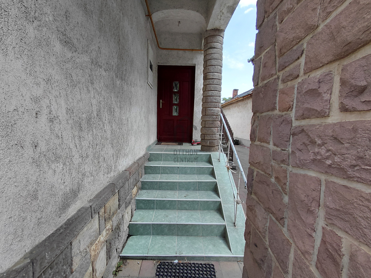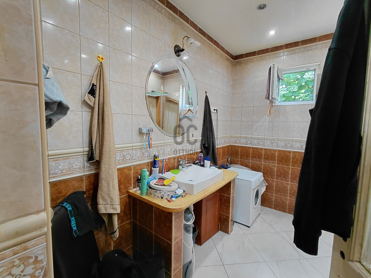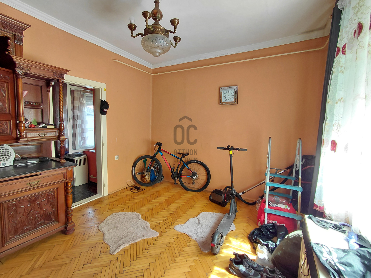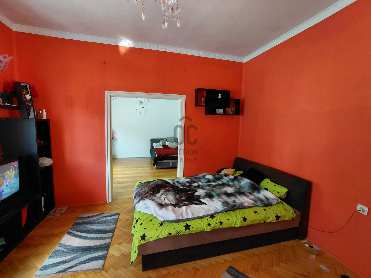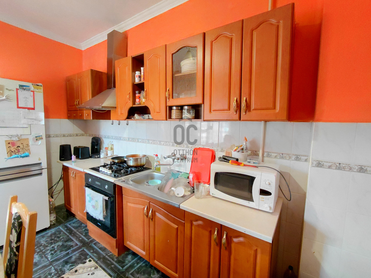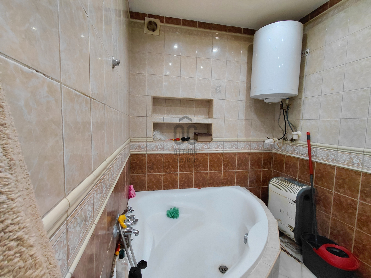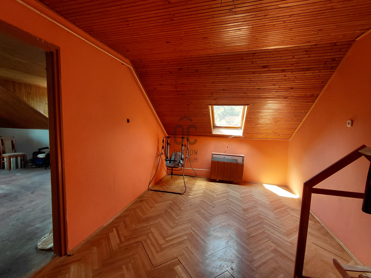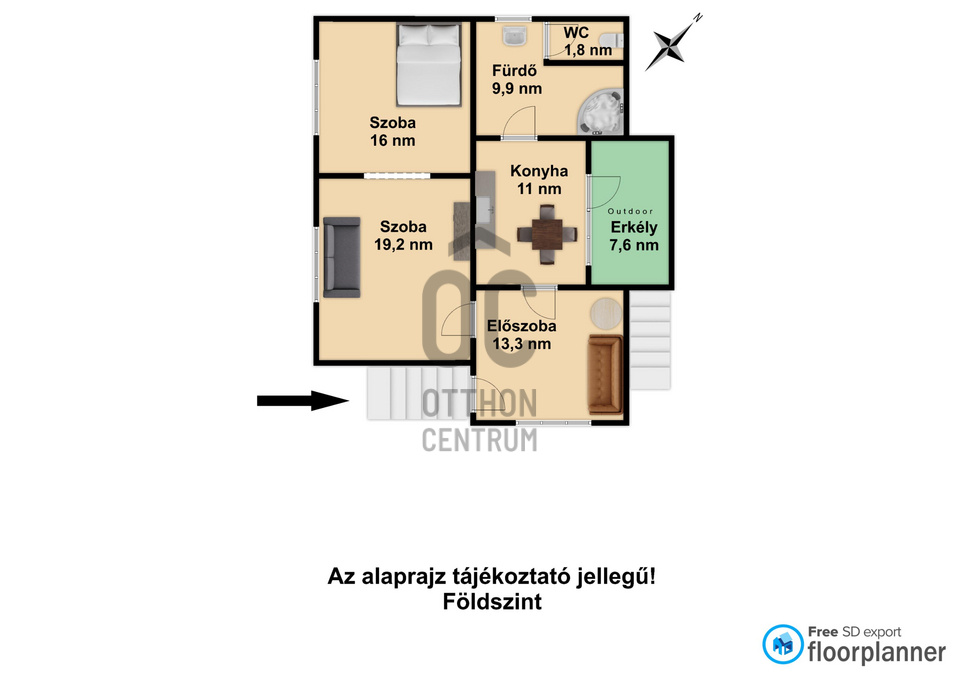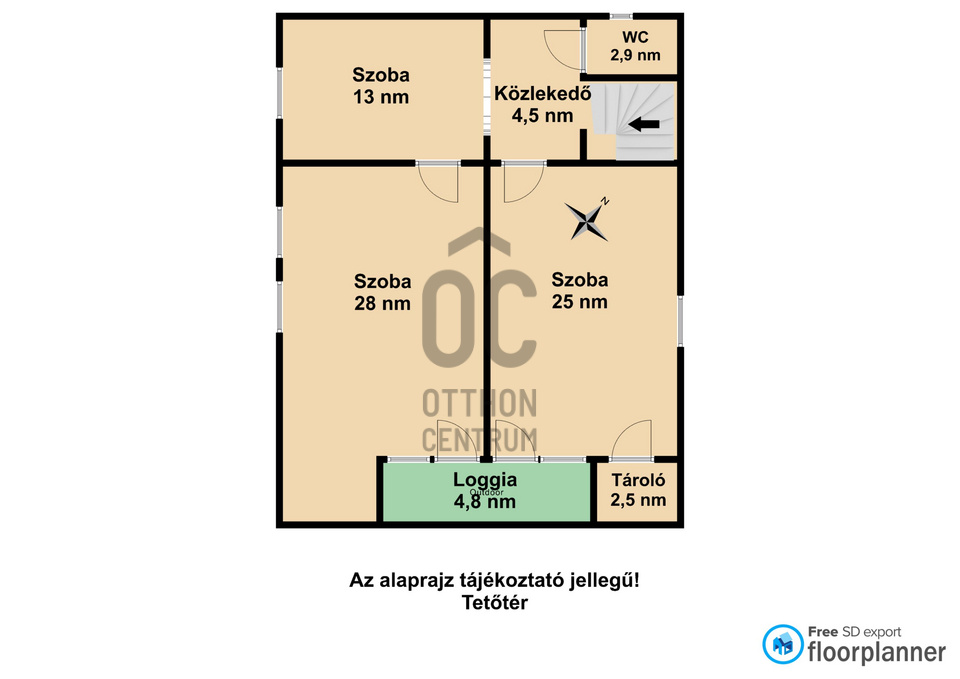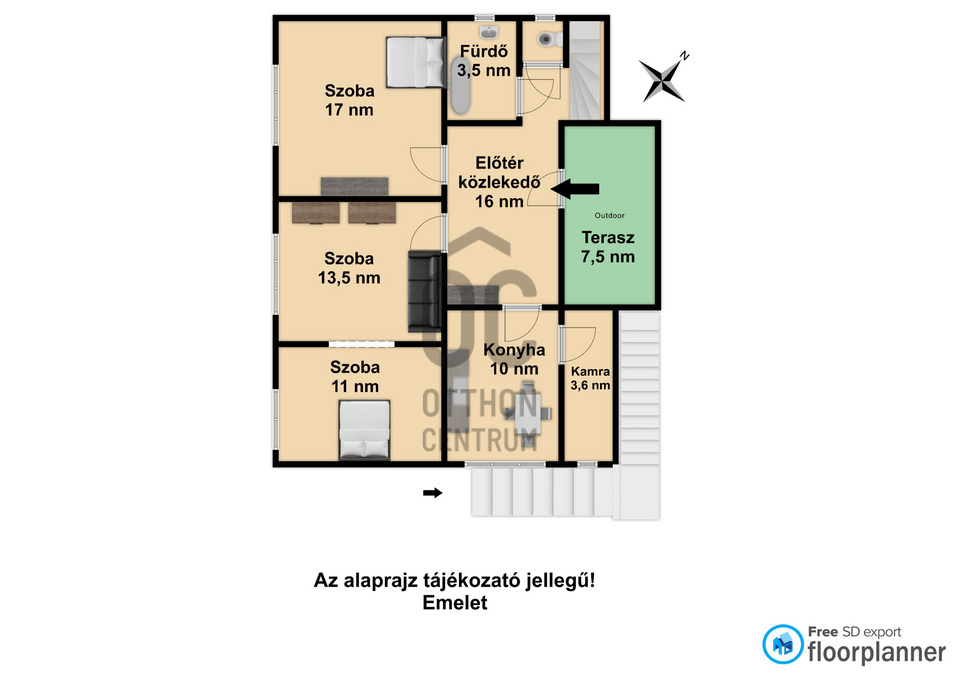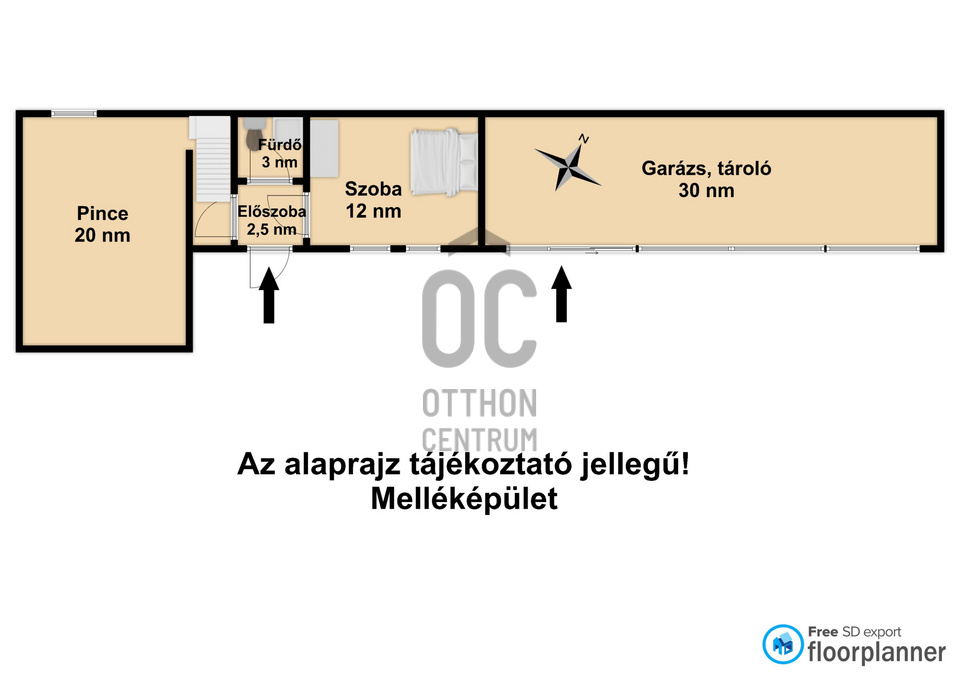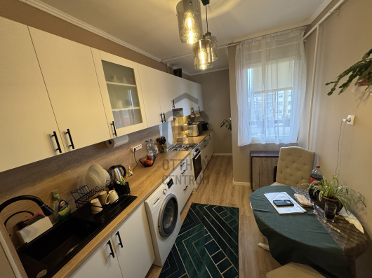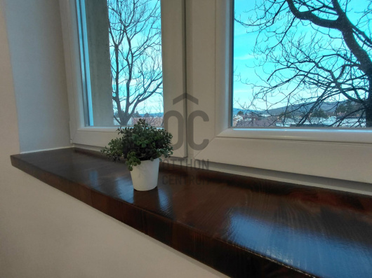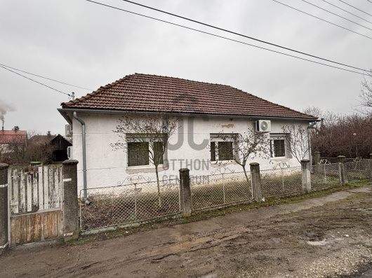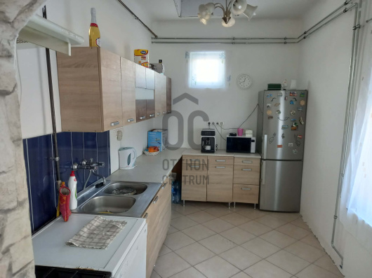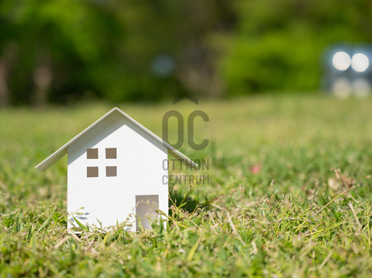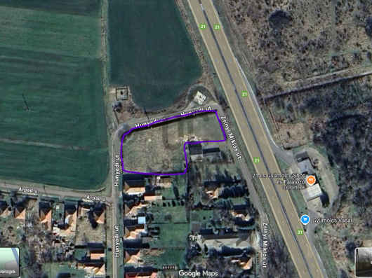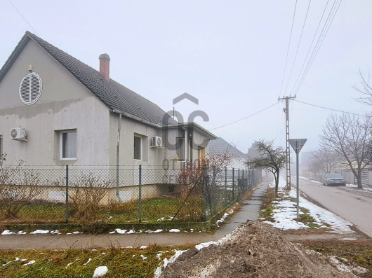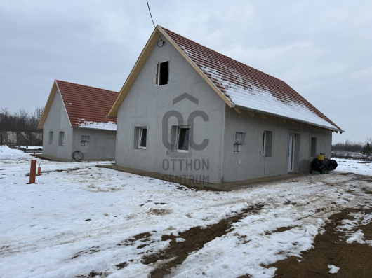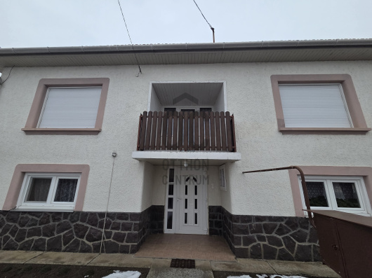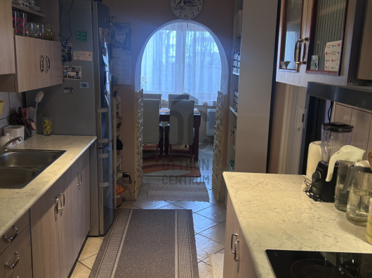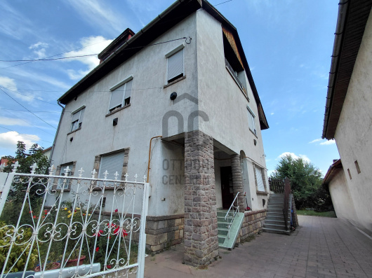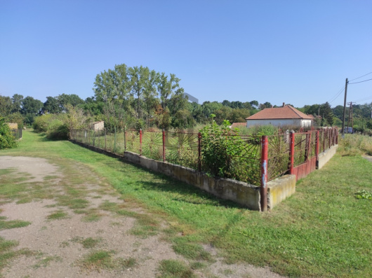data_sheet.details.realestate.section.main.otthonstart_flag.label
For sale family house,
H506064
Gyöngyös, Belváros
79,900,000 Ft
212,000 €
- 255m²
- 11 Rooms
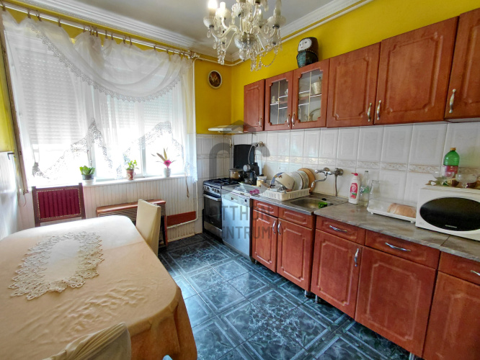
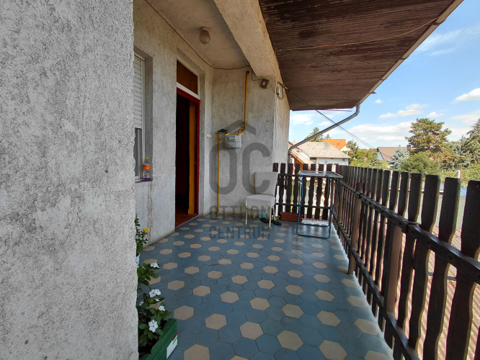
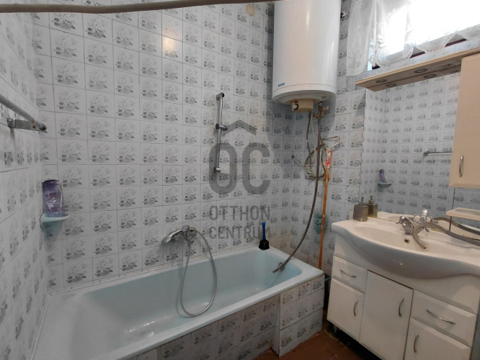
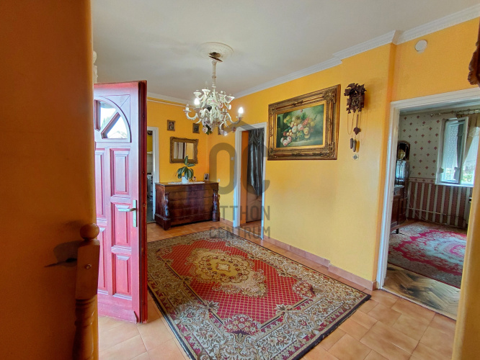
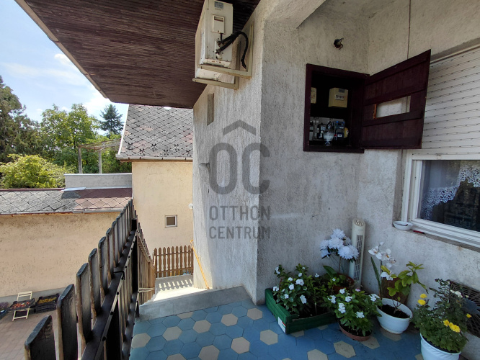
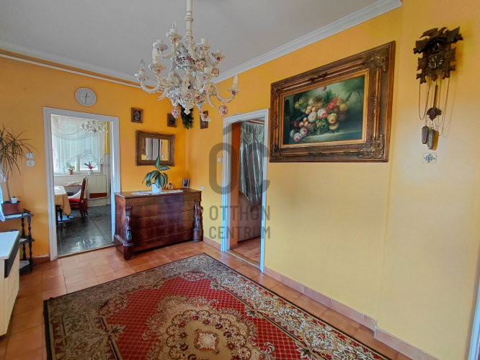
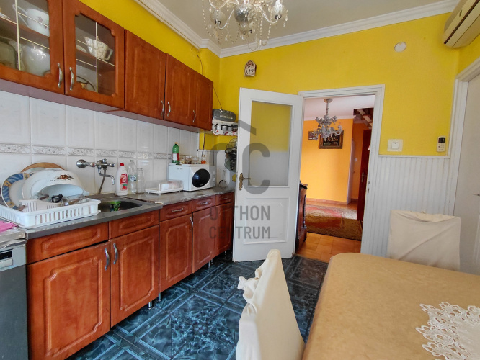
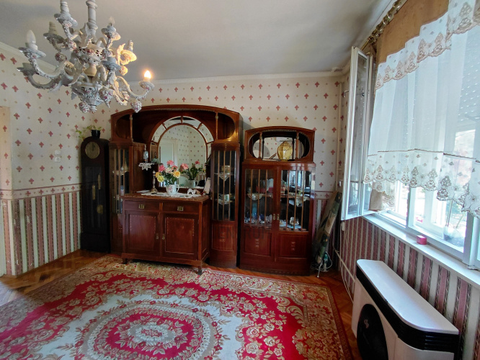
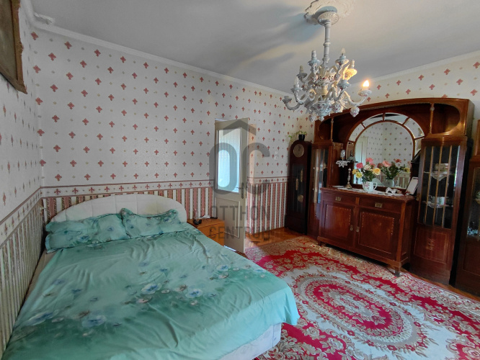
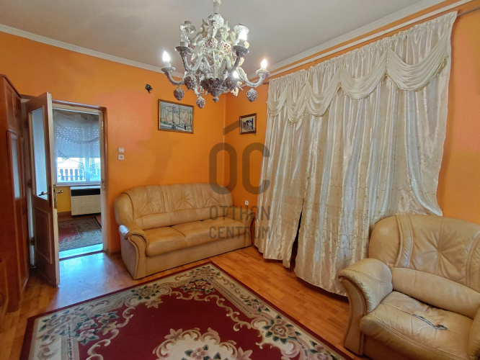
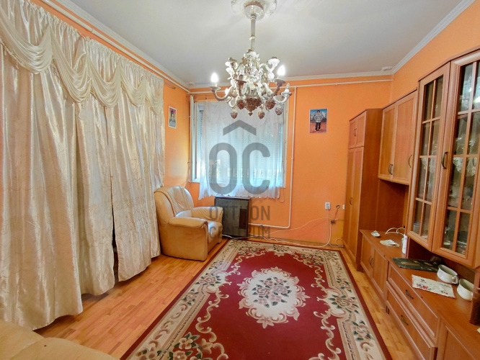
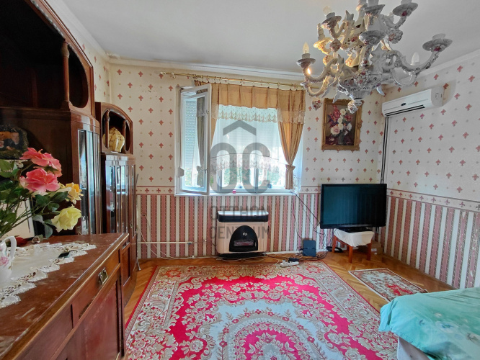
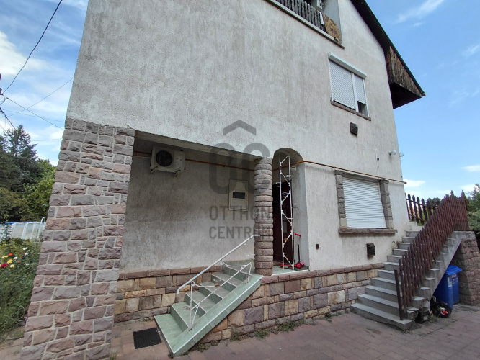
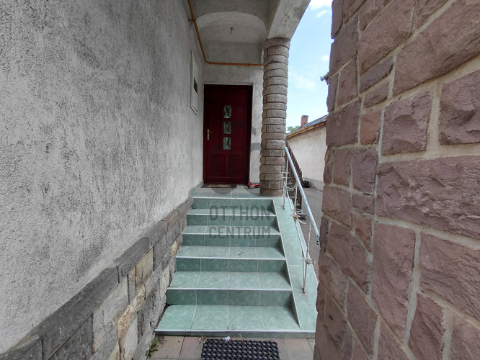
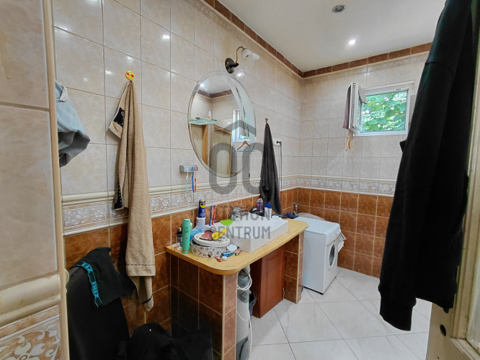
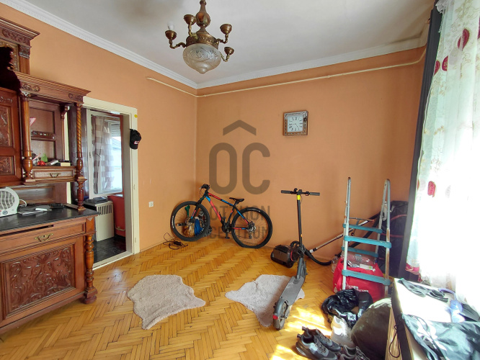
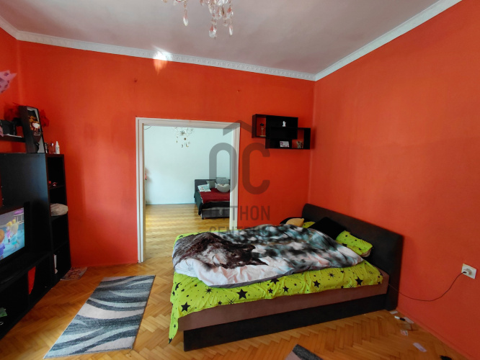
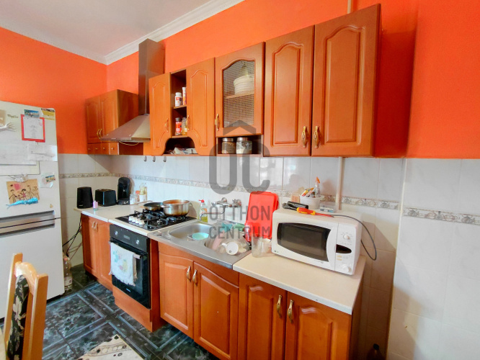
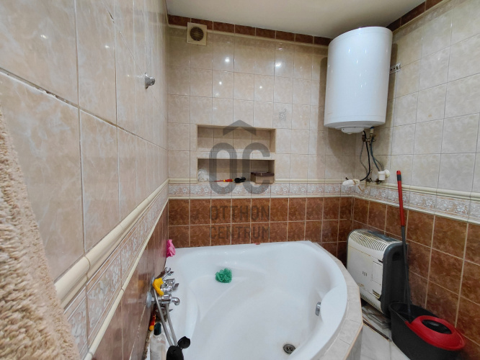
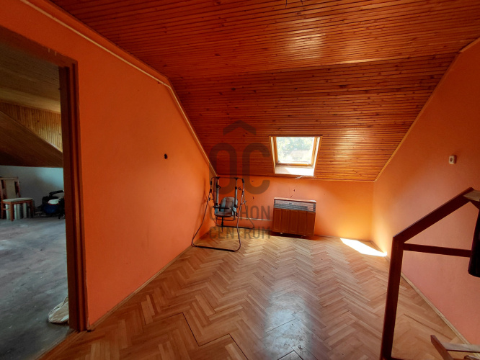
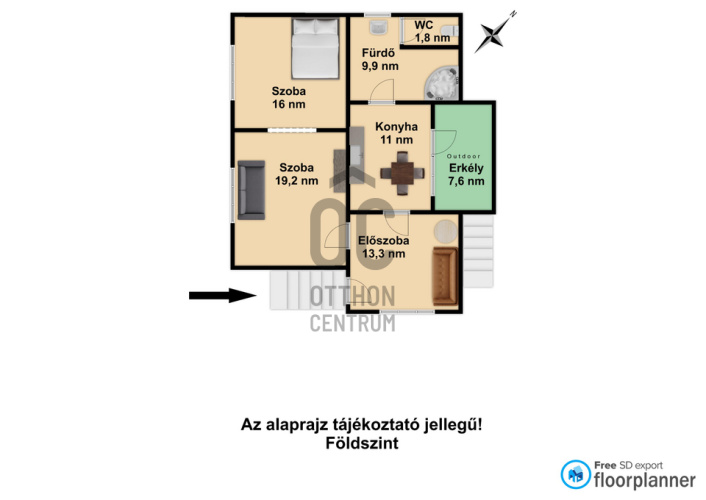
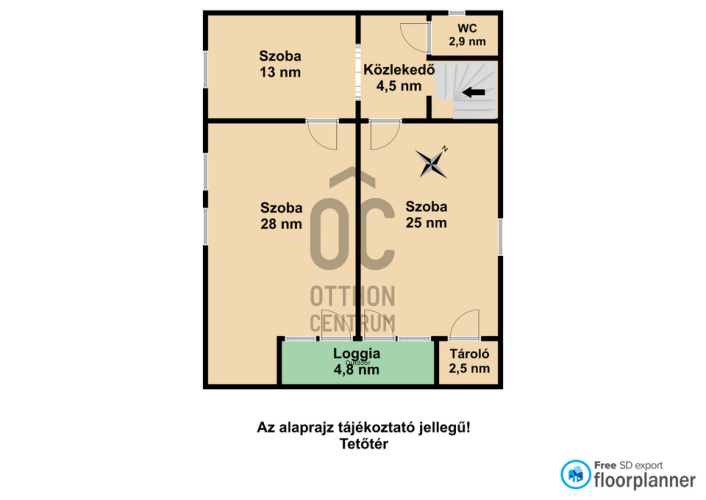
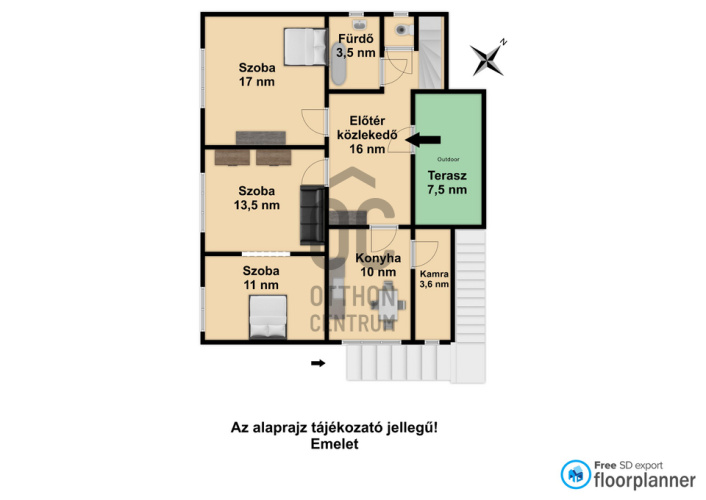
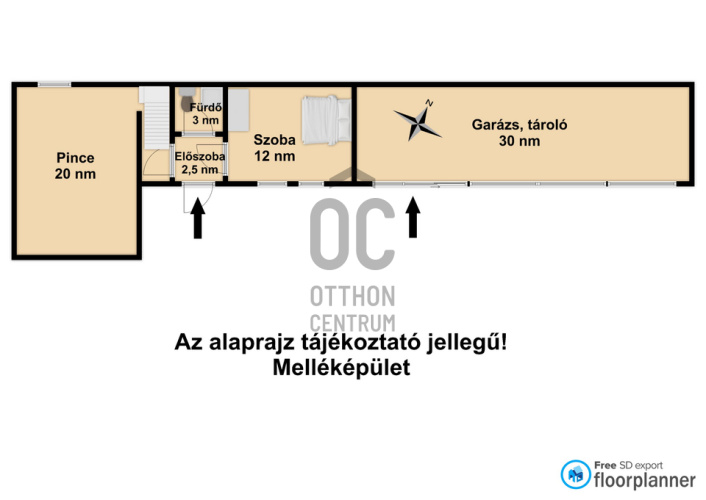
Discover this property with multiple possibilities in the center of Gyöngyös, at the foot of the Mátra!
In Gyöngyös, in the area below Kálváriapart – A partially renovated, mostly well-maintained 11-room family house in the city center is URGENTLY for sale!
Basic information: Three-story family house, with a partially finished basement and a mini studio apartment, which continues into the garage's outbuilding.
The lower level has a separate property number.
The paved courtyard greatly supports parking for multiple cars, and the convenience is enhanced by the electric gate!
Air conditioning on every level!
Ideal for a multi-generational family or as an investment for a medical office, apartment house, fitness center, wellness center, or health clinic! Quiet, green neighborhood with a panoramic view!
An inheritance procedure is currently in progress, so the purchase agreement can only be concluded after its completion!
Buildings and rooms:
First floor (79 m²): Large foyer, two interconnected rooms, bathroom, WC, kitchen with dining area, terrace (also serves as a back entrance).
Second floor (80 m²): Large foyer opening from the terrace, kitchen with dining area, pantry, one separate room, plus two interconnected rooms, bathroom under the stairs with a separate WC.
Attic (76 m²): Washroom with WC, separate room, two rooms that can be connected at the street front, with access to a balcony, which are interconnected, small storage space from the separate room.
Garage: 30 m²
Basement: 20 m²
Outbuilding or mini studio (17.5 m²): A room opens from the foyer, along with a mini shower and WC bathroom.
Other technical details:
- Electricity on the lower and upper levels is prepaid, while the attic has regular service.
- Gas is also prepaid on the lower level, with regular service upstairs.
- There is no three-phase electrical system.
- Security entrance door with a 5-point locking system.
- Double wooden windows with shutters in a wooden frame.
- Restroom on every level.
- Equipped camera system, currently out of service.
If you have any further questions or would like to view the property, please feel free to contact me!
Basic information: Three-story family house, with a partially finished basement and a mini studio apartment, which continues into the garage's outbuilding.
The lower level has a separate property number.
The paved courtyard greatly supports parking for multiple cars, and the convenience is enhanced by the electric gate!
Air conditioning on every level!
Ideal for a multi-generational family or as an investment for a medical office, apartment house, fitness center, wellness center, or health clinic! Quiet, green neighborhood with a panoramic view!
An inheritance procedure is currently in progress, so the purchase agreement can only be concluded after its completion!
Buildings and rooms:
First floor (79 m²): Large foyer, two interconnected rooms, bathroom, WC, kitchen with dining area, terrace (also serves as a back entrance).
Second floor (80 m²): Large foyer opening from the terrace, kitchen with dining area, pantry, one separate room, plus two interconnected rooms, bathroom under the stairs with a separate WC.
Attic (76 m²): Washroom with WC, separate room, two rooms that can be connected at the street front, with access to a balcony, which are interconnected, small storage space from the separate room.
Garage: 30 m²
Basement: 20 m²
Outbuilding or mini studio (17.5 m²): A room opens from the foyer, along with a mini shower and WC bathroom.
Other technical details:
- Electricity on the lower and upper levels is prepaid, while the attic has regular service.
- Gas is also prepaid on the lower level, with regular service upstairs.
- There is no three-phase electrical system.
- Security entrance door with a 5-point locking system.
- Double wooden windows with shutters in a wooden frame.
- Restroom on every level.
- Equipped camera system, currently out of service.
If you have any further questions or would like to view the property, please feel free to contact me!
Registration Number
H506064
Property Details
Sales
for sale
Legal Status
used
Character
house
Construction Method
brick
Net Size
255 m²
Gross Size
286 m²
Plot Size
464 m²
Size of Terrace / Balcony
20 m²
Garden Size
178 m²
Heating
gas convector
Ceiling Height
280 cm
Number of Levels Within the Property
3
Orientation
South-West
View
city view
Condition
Average
Condition of Facade
Good
Basement
Independent
Neighborhood
quiet, good transport
Year of Construction
1985
Number of Bathrooms
3
Condominium Garden
yes
Garage
Included in the price
Garage Spaces
1
Water
Available
Gas
Available
Electricity
Available
Sewer
Available
Multi-Generational
yes
Storage
Independent
Rooms
bedroom
16 m²
living room
19.2 m²
bathroom
10 m²
toilet
1.76 m²
open-plan kitchen and dining room
11 m²
entryway
13.3 m²
balcony
7.6 m²
room
17 m²
room
13.5 m²
room
11 m²
open-plan kitchen and dining room
10 m²
pantry
3.6 m²
entryway
13 m²
bathroom
3.5 m²
toilet
1 m²
terrace
7.5 m²
room
13 m²
room
28 m²
room
25 m²
toilet-washbasin
2.9 m²
corridor
4.5 m²
storage
2.5 m²
cellar
20 m²
bathroom-toilet
3 m²
entryway
2.5 m²
room
12 m²
garage
30 m²
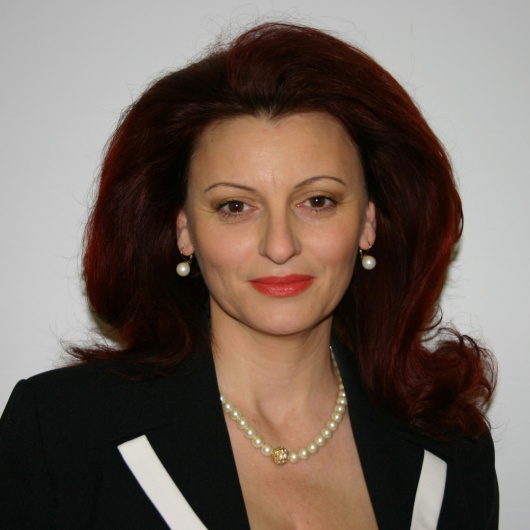
Pampuk Rita
Credit Expert

