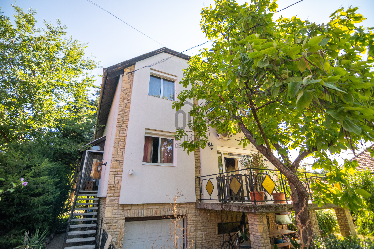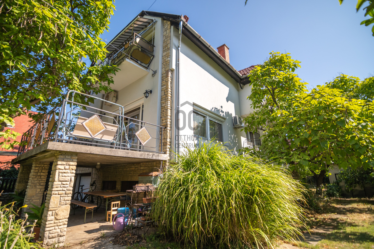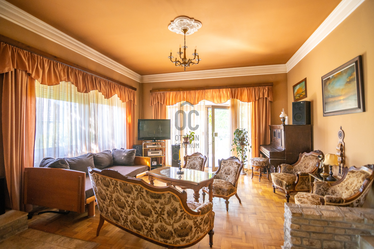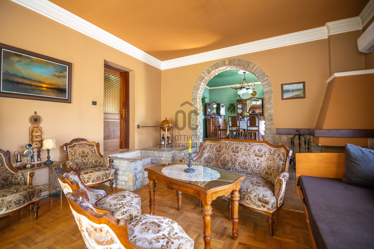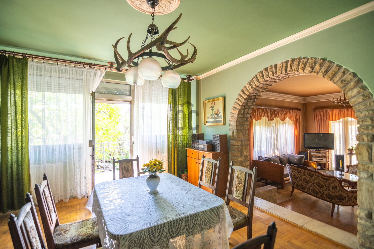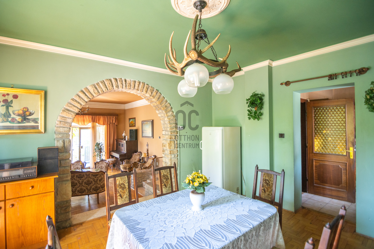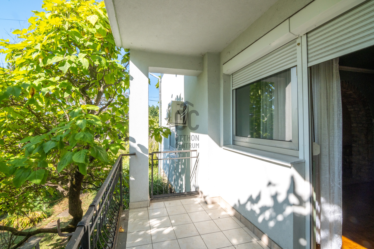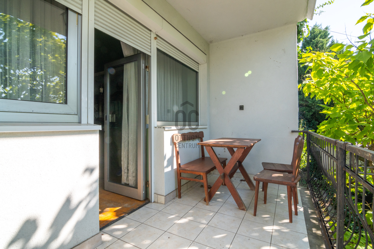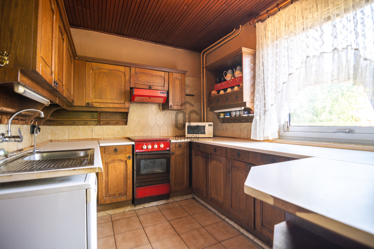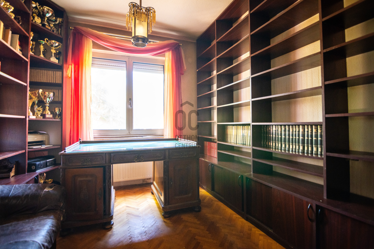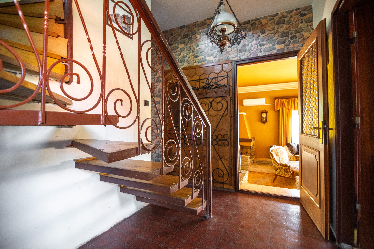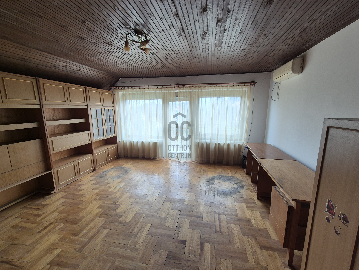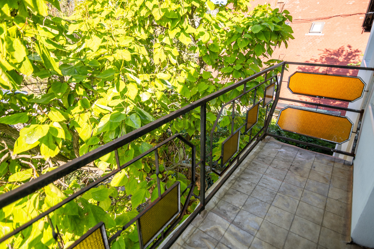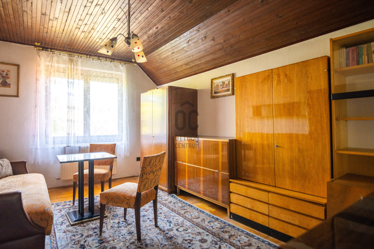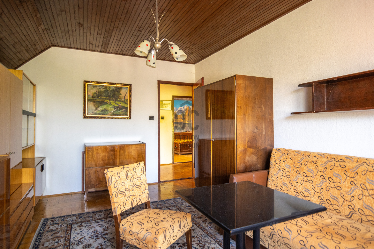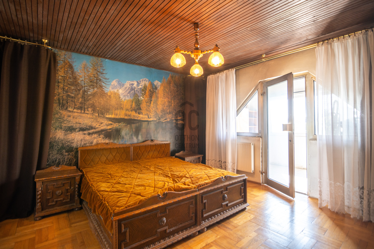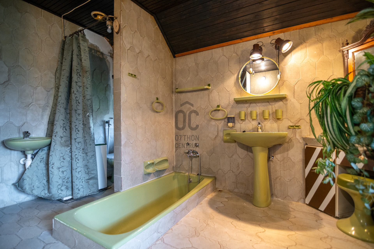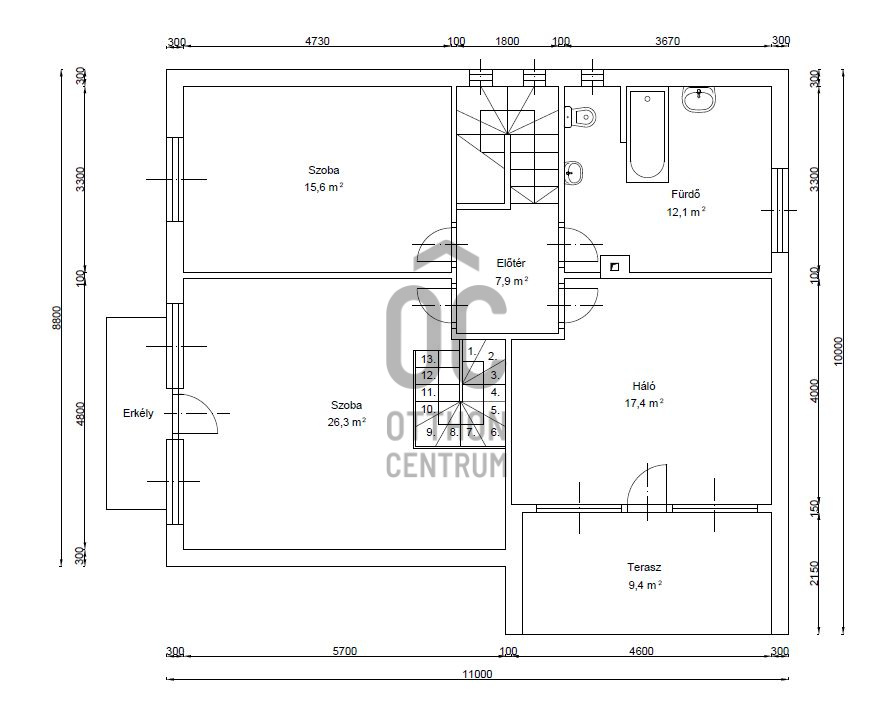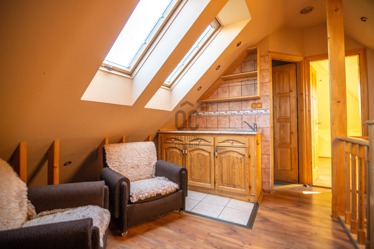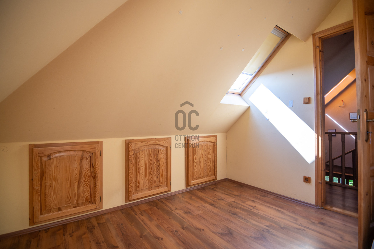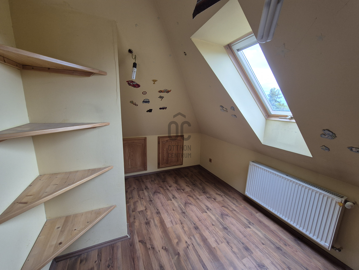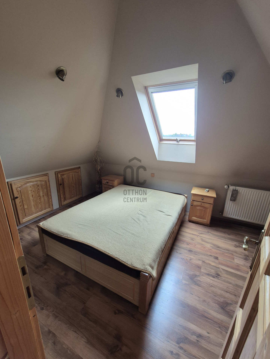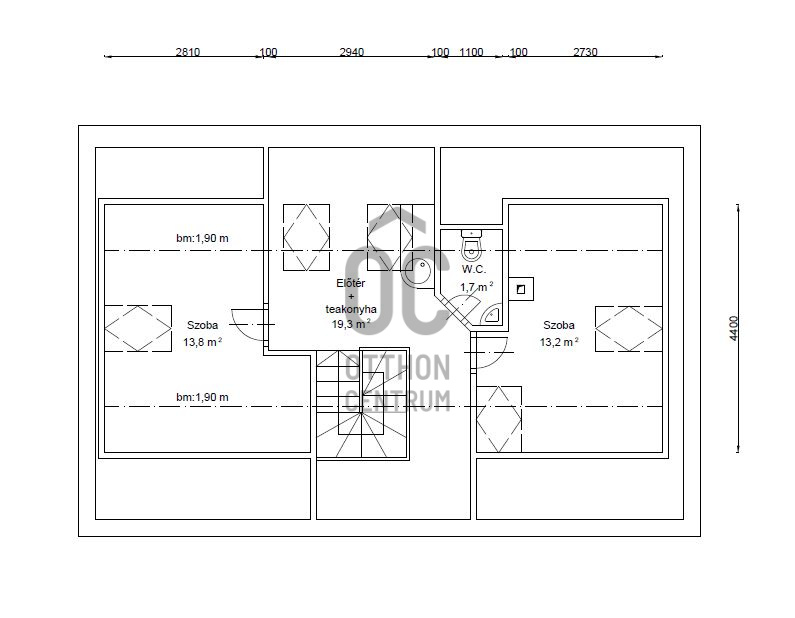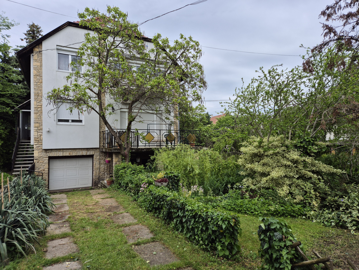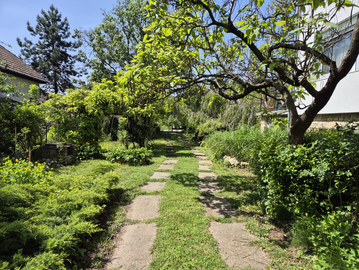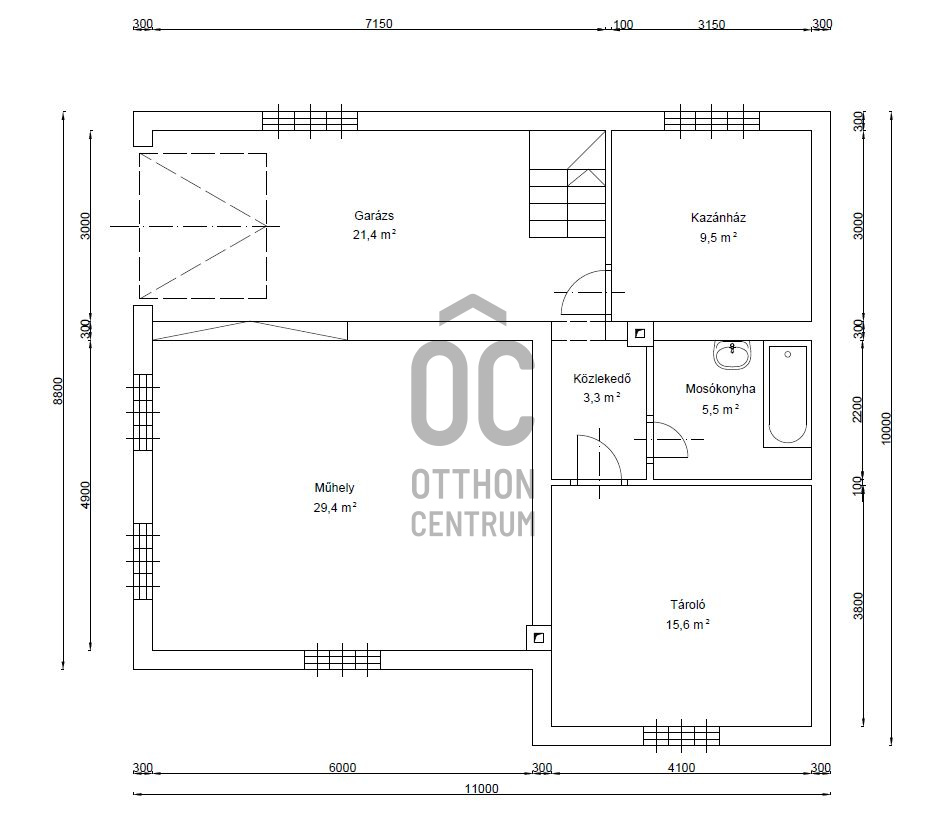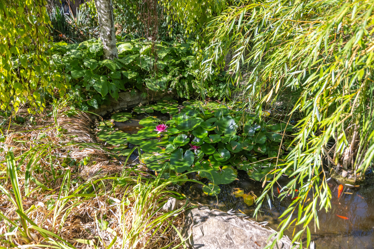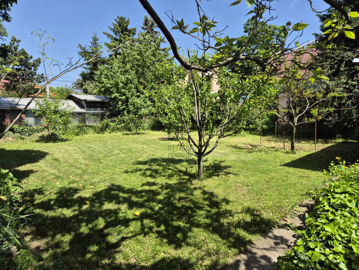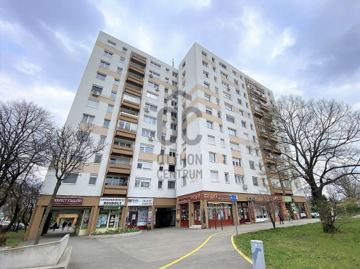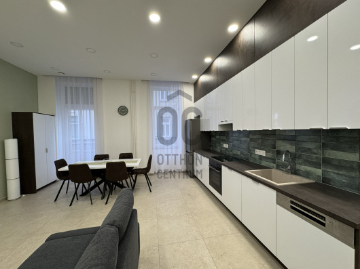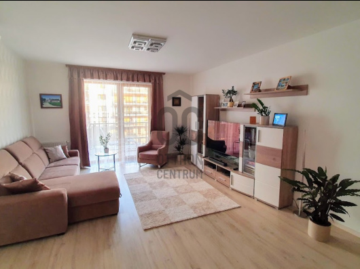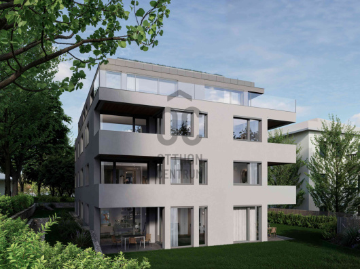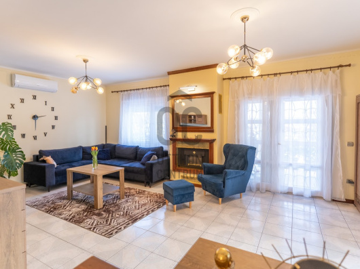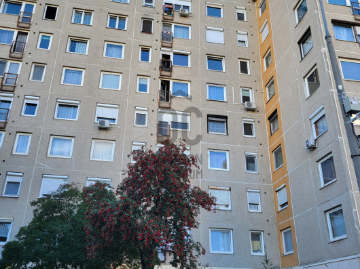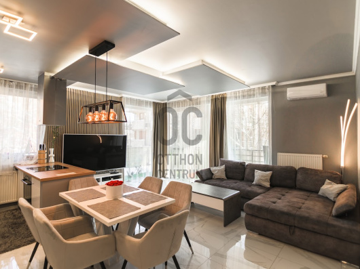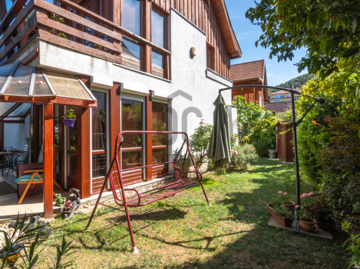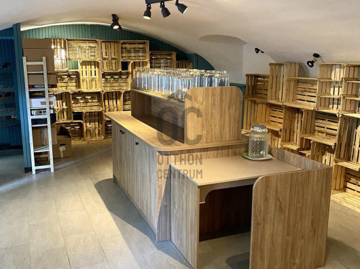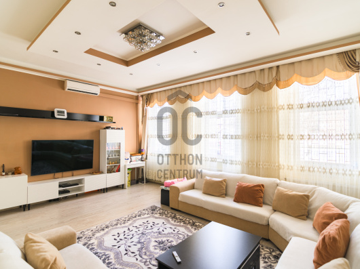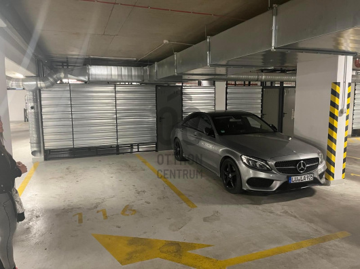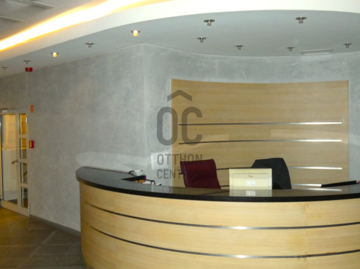175,000,000 Ft
454,000 €
- 252m²
- 7 Rooms
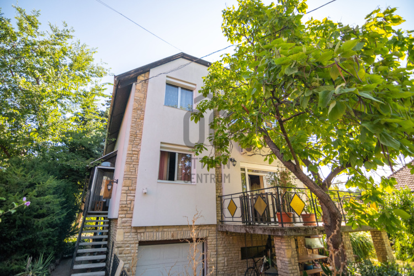
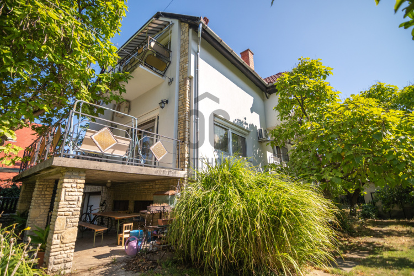
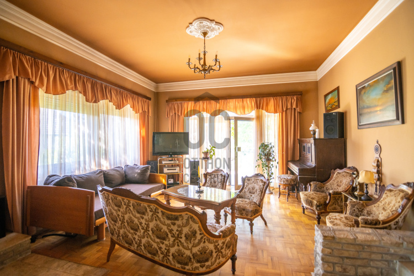
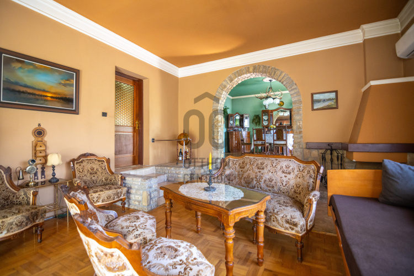
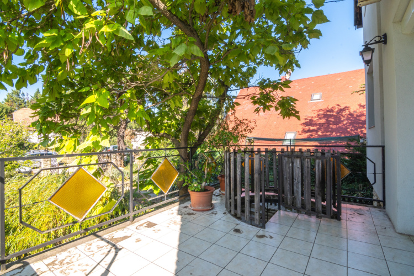
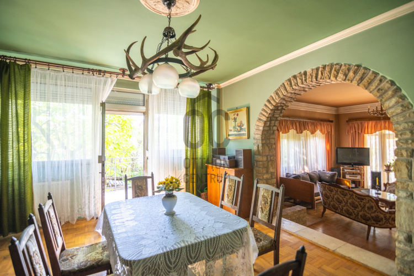
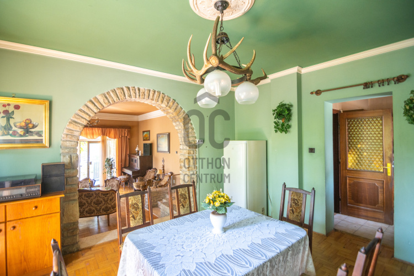
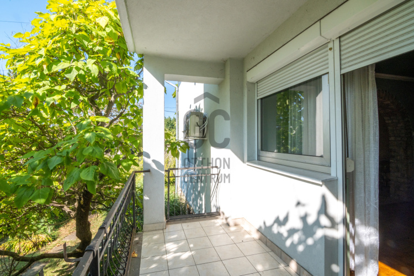
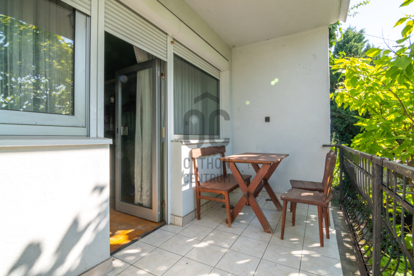
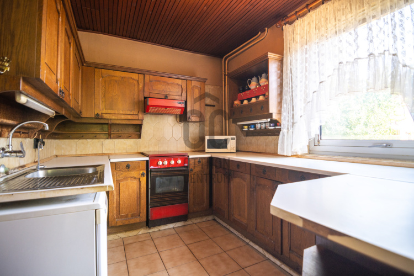
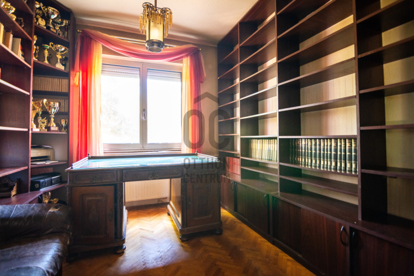
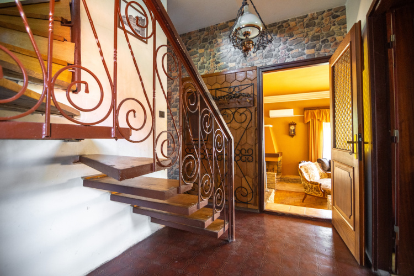
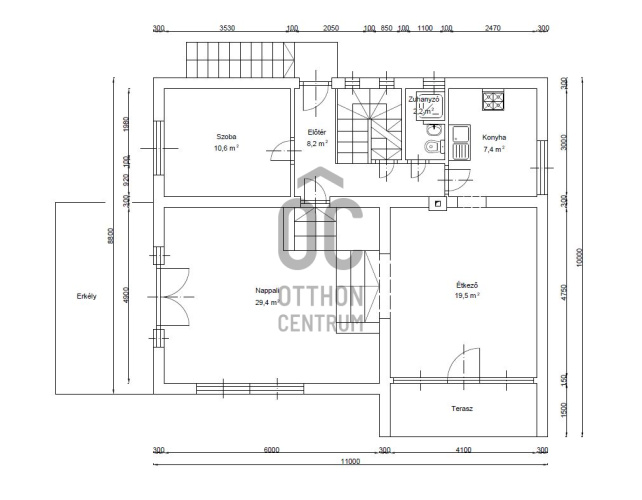
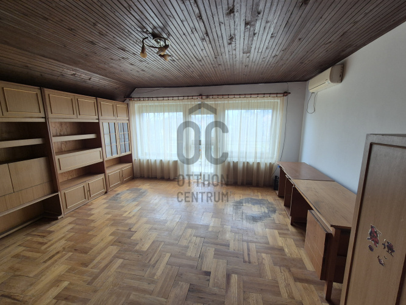
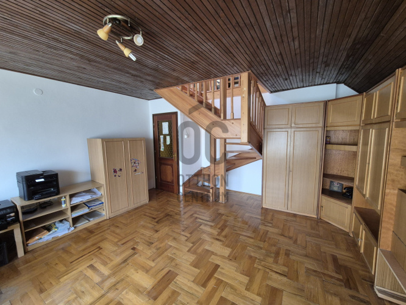
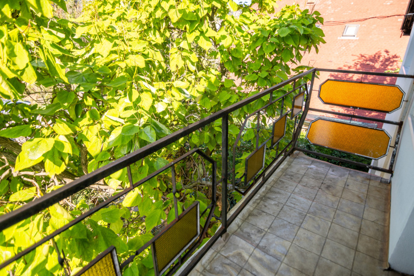
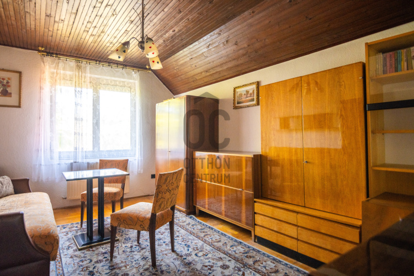
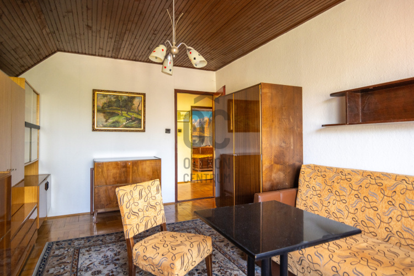
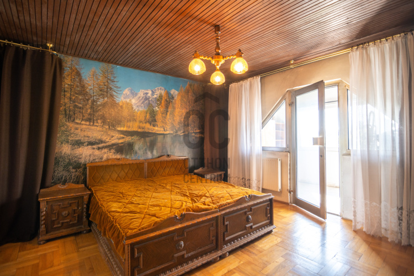
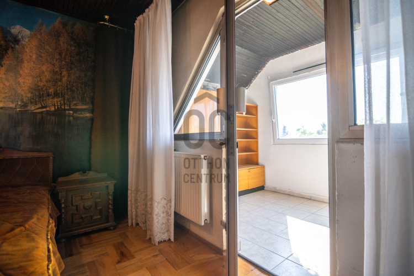
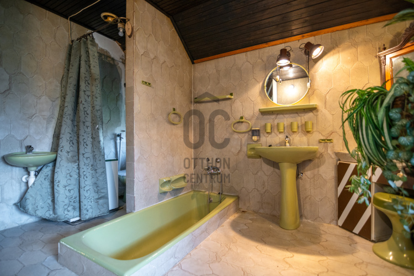
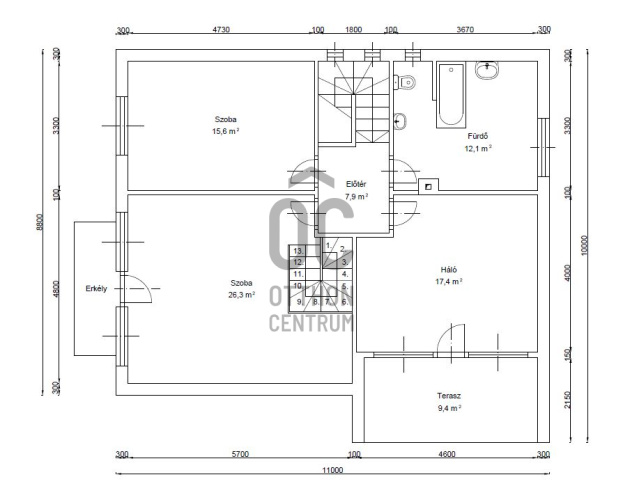
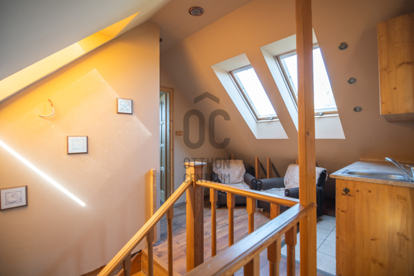
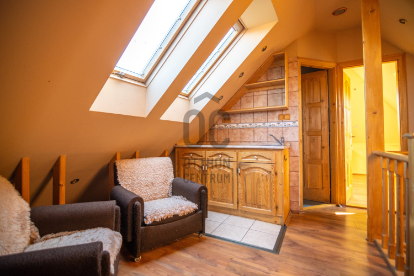
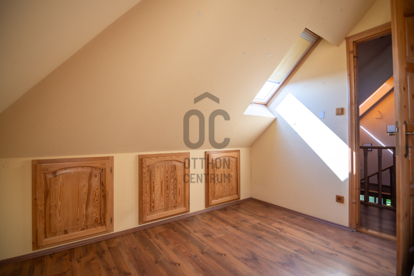
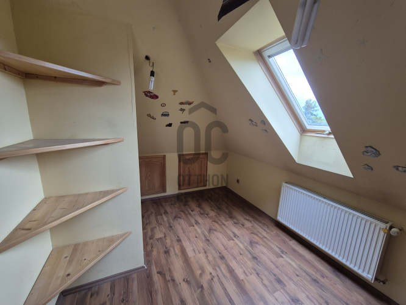
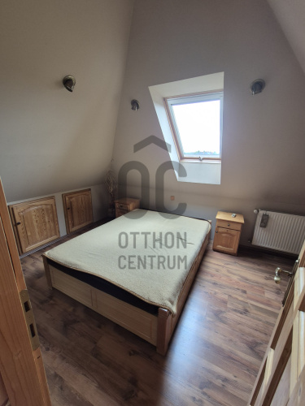
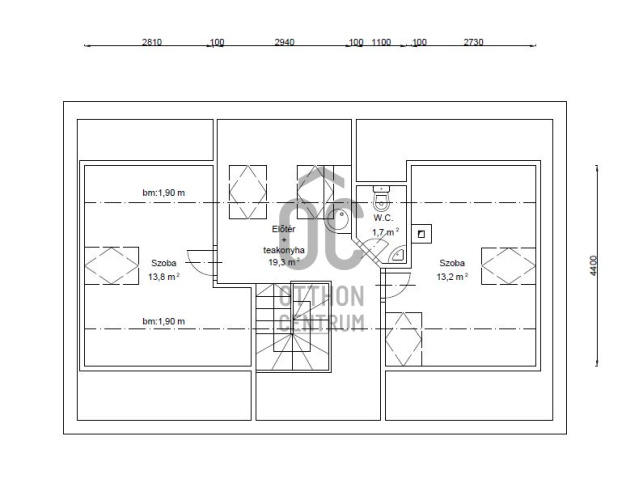
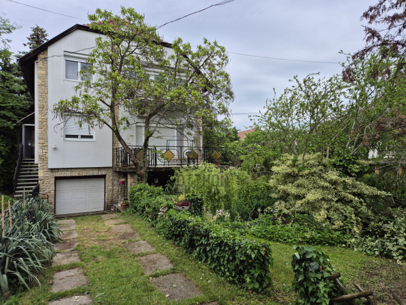
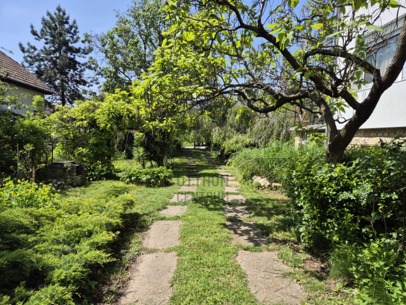
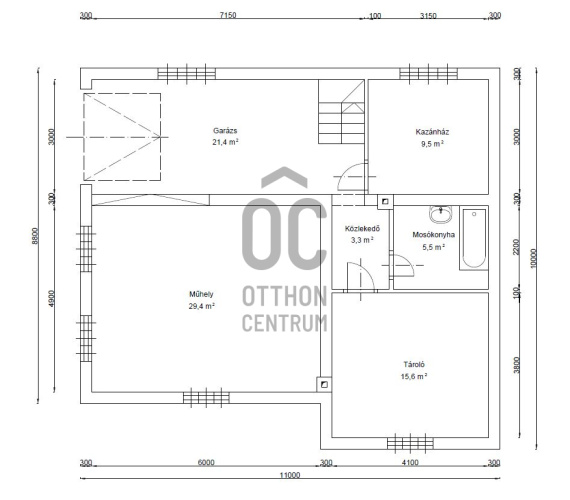
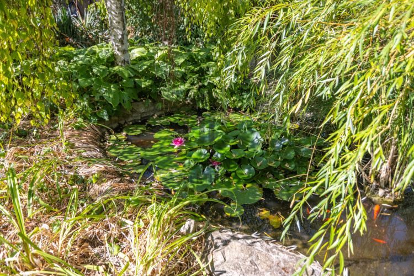
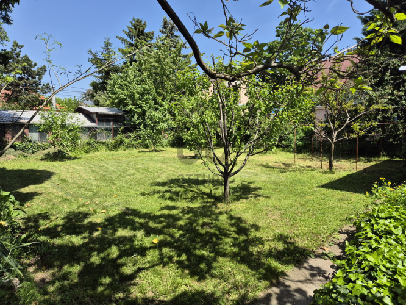
Family house customizable to your own taste in Budafok-Tétény
We offer for sale a 3-story family house waiting for renovation, located on the border of Budafok and Budatétény. The house was built in 1987 from 30 cm bricks and received 10 cm of polystyrene insulation a few years ago. Currently, it has two full living levels, as well as an attic and a ground floor garage-workshop-storage level. The heated garage can accommodate 1 larger car, but there is space for an additional 2-3 cars in the garden. There is also a laundry room and a boiler room located here, and the workshop has industrial electricity (400V). Each living level is 85 square meters, the attic is gross 49 square meters (net 27 square meters), and the lower basement level (garage-workshop-storage) is also 85 square meters. Heating is provided by a condensing gas boiler and radiators, and hot water is supplied by a gas boiler and hot water storage tank, as well as an electric boiler. The old metal-framed windows need to be replaced. The electrical wiring has not yet been changed. Lower level: terrace (12 square meters, with direct access to the garden), living room (with a new air conditioning unit and fireplace), dining room, kitchen, study, shower and toilet. From the dining room, there is another terrace (6 square meters) that overlooks the side garden. Upper level: 3 spacious (>15 square meters) rooms, bathroom-toilet. One of the rooms has a 9 square meter balcony, which is currently enclosed but can easily be converted back to an open one. The largest room also has a balcony. From this room, you can access the attic, which was built in 2006, along with the roof renovation. At that time, the roofing received 15 cm of insulation. Attic: 2 rooms, kitchen-antechamber, toilet with hand wash basin. One of the rooms is also air-conditioned. The attic area is in good condition compared to the rest of the house. At the back of the plot, there is a separate 30 square meter workshop/garage, with water and three-phase industrial electricity. The garden has several fruit trees, and large mulberry trees provide shade. In the front garden, there is a charming fish pond with goldfish and water lilies. It offers excellent opportunities for creating a garden pool, barbecue area, and gazebo. Public transportation is available in both directions, just 5 minutes away (Klauzál Street, Háros Street). Both the garden and the house provide numerous opportunities for you to realize your ideas, creating a new, beautiful, livable space for you and your family! If you have any questions or would like to schedule a personal viewing, please feel free to call. We support our buyer clients with free, independent mortgage advice to help them make the most favorable financing decisions. With our optional additional services – such as legal assistance, energy certificates, or electrical safety inspections – we provide comprehensive professional support at every step of the sales process.
Registration Number
H505026
Property Details
Sales
for sale
Legal Status
used
Character
house
Construction Method
brick
Net Size
252 m²
Gross Size
290 m²
Plot Size
996 m²
Size of Terrace / Balcony
28 m²
Garden Size
800 m²
Heating
Gas circulator
Ceiling Height
270 cm
Number of Levels Within the Property
3
Orientation
South-West
View
Green view
Condition
Average
Condition of Facade
Good
Basement
Independent
Neighborhood
quiet, good transport, green
Year of Construction
1987
Number of Bathrooms
2
Condominium Garden
yes
Garage
Included in the price
Garage Spaces
2
Water
Available
Gas
Available
Electricity
Available
Sewer
Available
Multi-Generational
yes
Storage
Independent
Rooms
living room
29.4 m²
dining room
19.5 m²
kitchen
7.4 m²
room
10.6 m²
bathroom-toilet
2.2 m²
corridor
8.2 m²
room
15.6 m²
room
17.4 m²
room
26.3 m²
bathroom-toilet
12.1 m²
corridor
8 m²
room
13.8 m²
room
13.2 m²
open-plan kitchen and dining room
19.3 m²
toilet
1.7 m²

Ruczek János
Credit Expert

