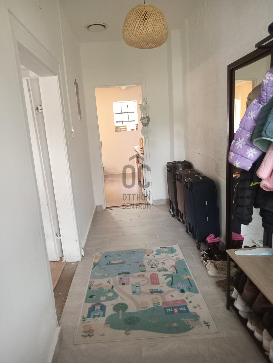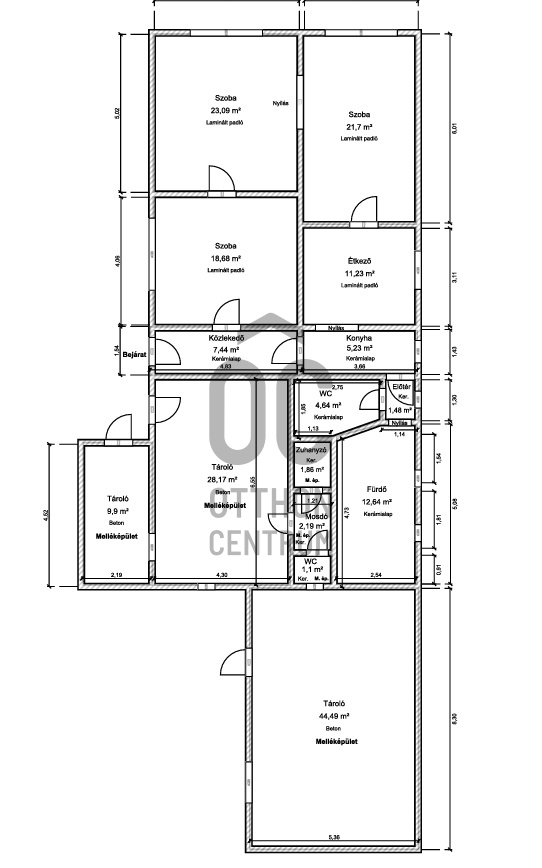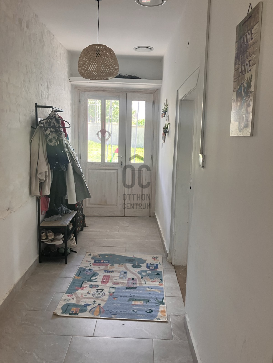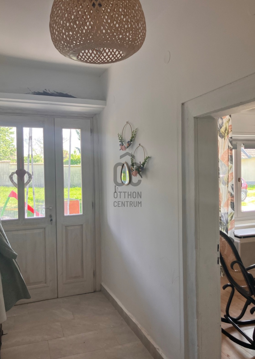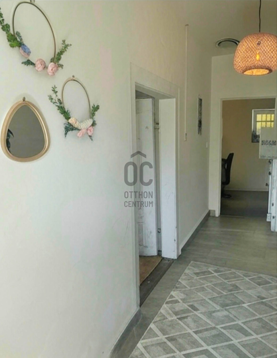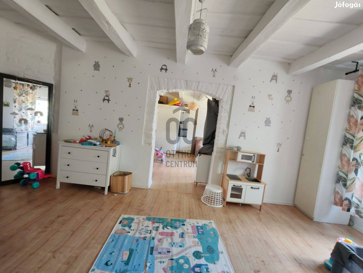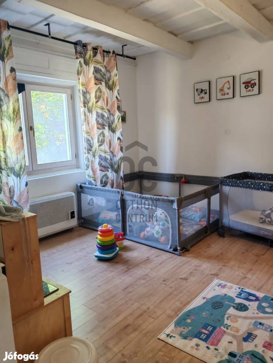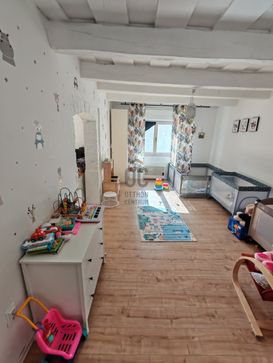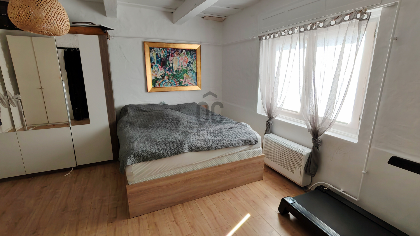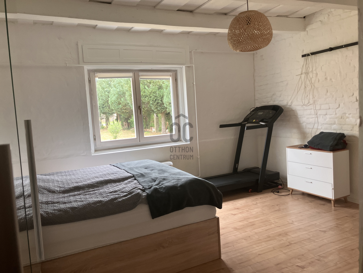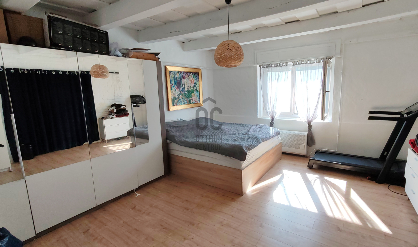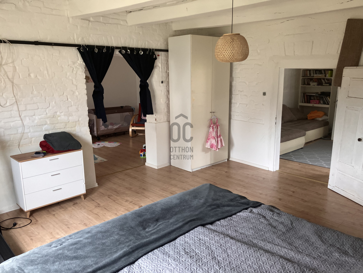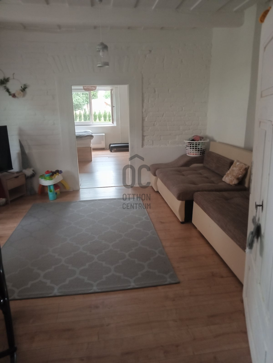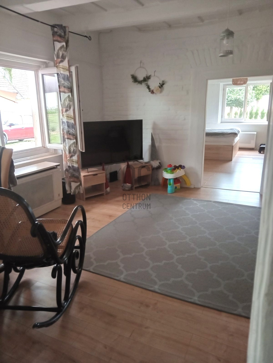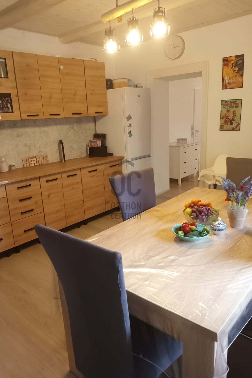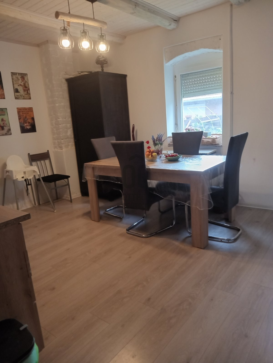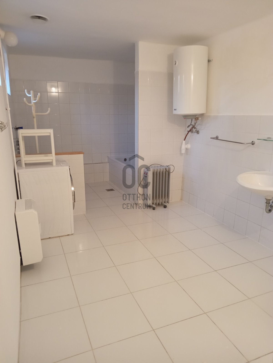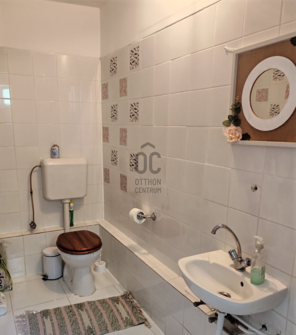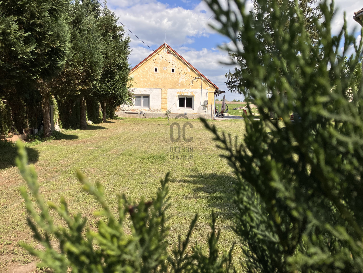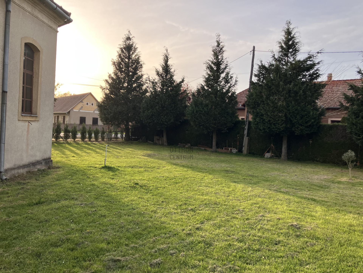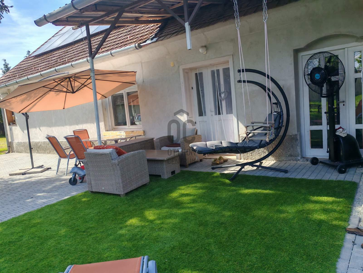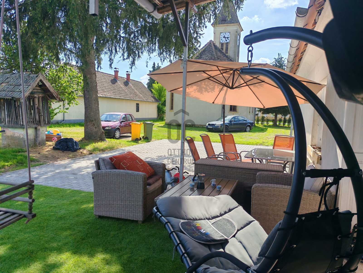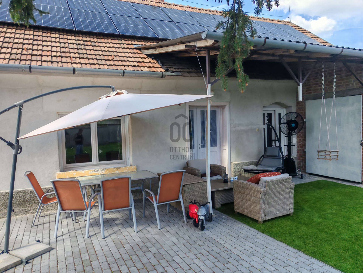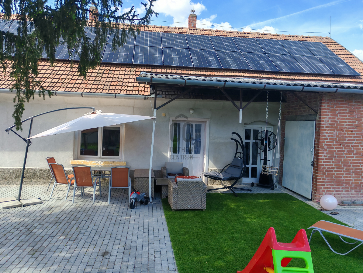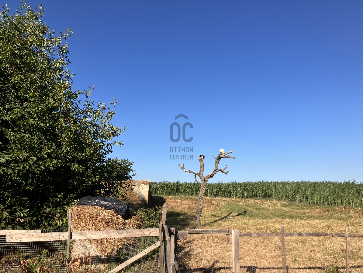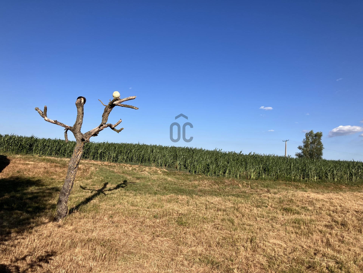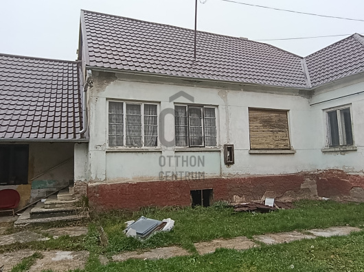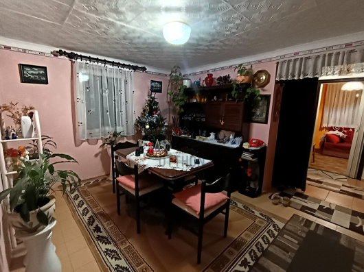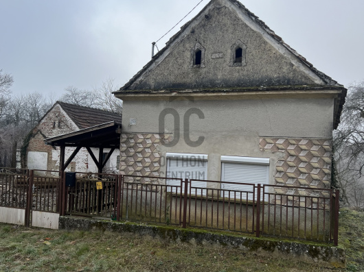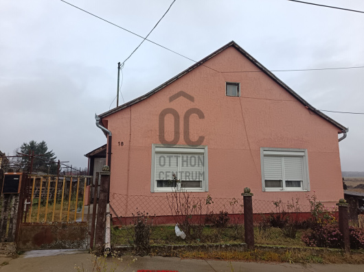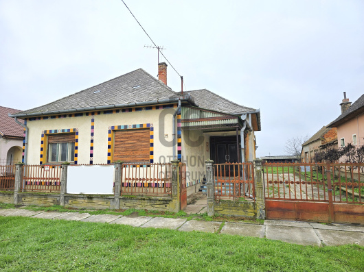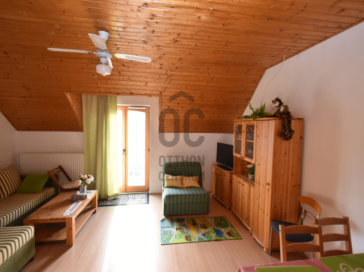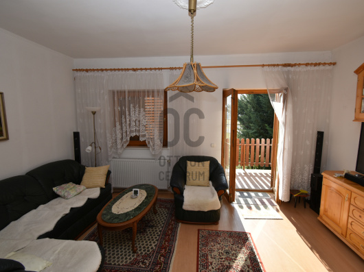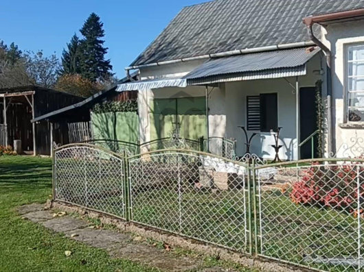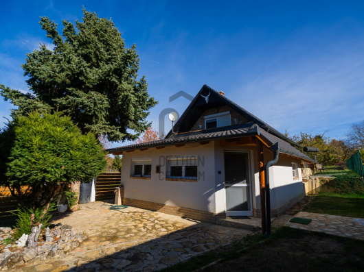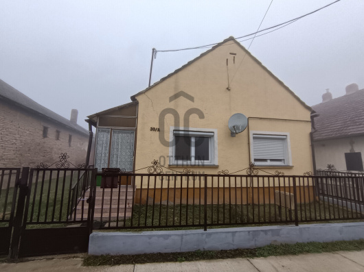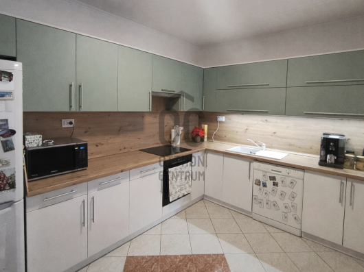data_sheet.details.realestate.section.main.otthonstart_flag.label
For sale family house,
H503849
Szőkedencs
72,990,000 Ft
190,000 €
- 150m²
- 3 Rooms
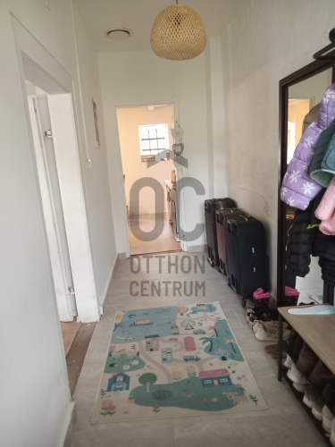
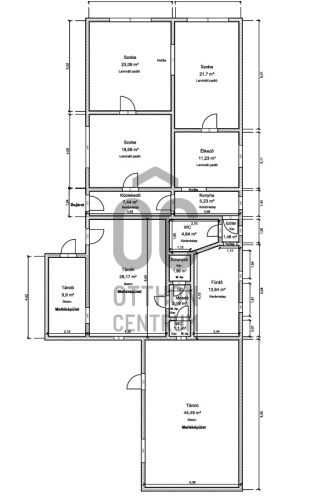
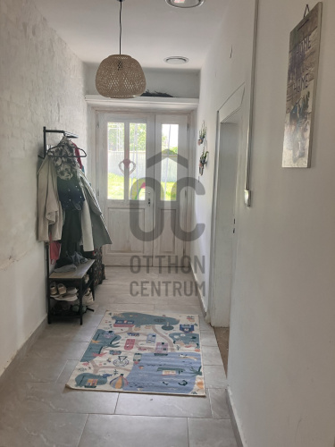
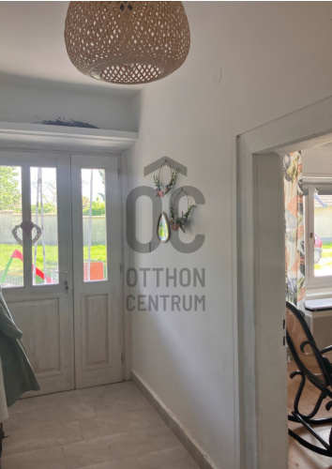
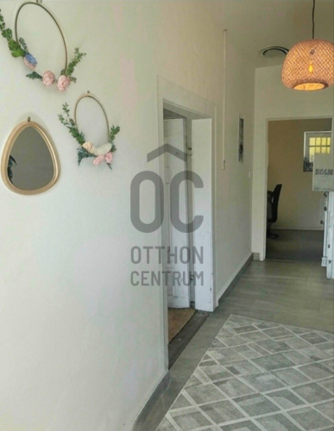
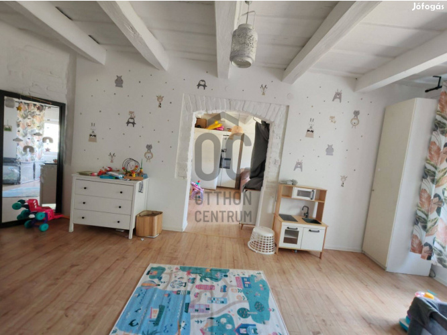
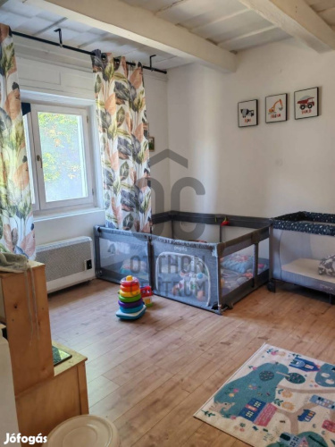
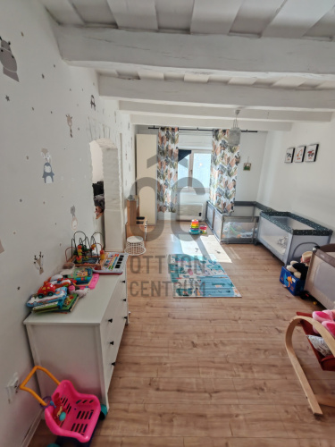
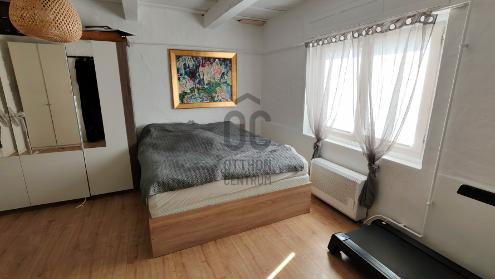
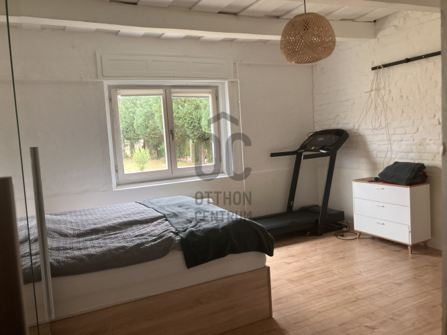
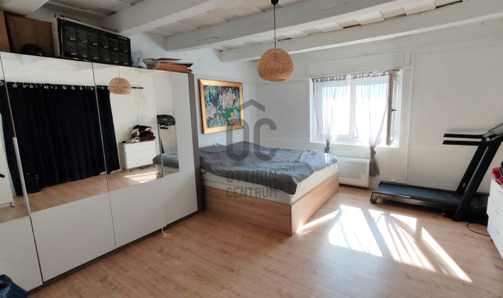
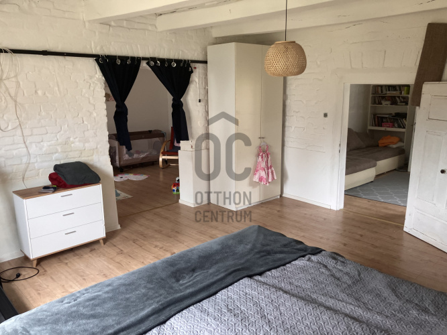
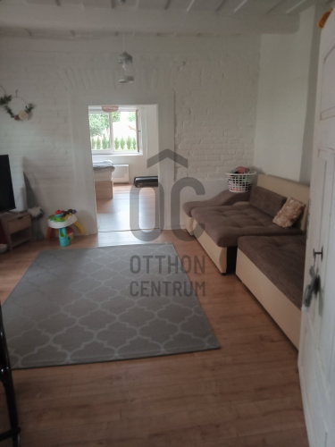
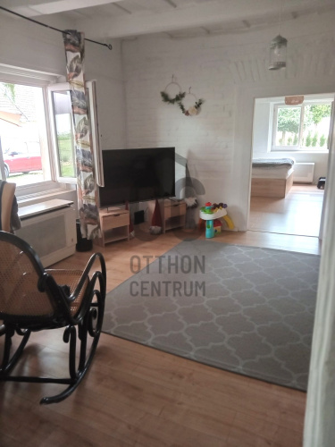
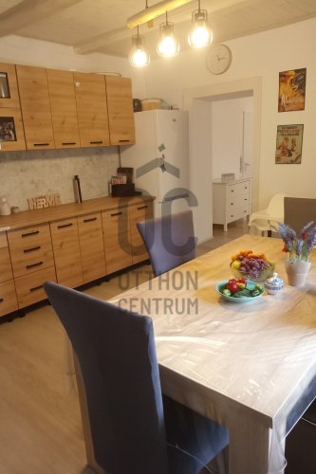
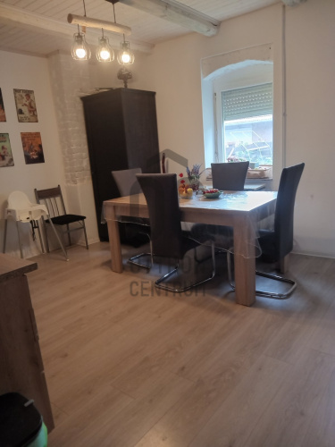
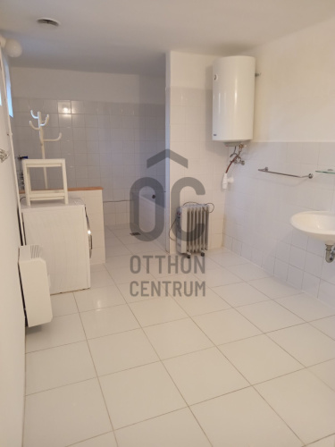
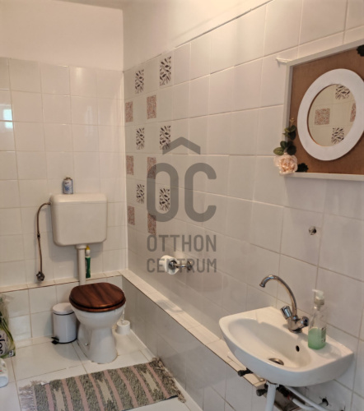
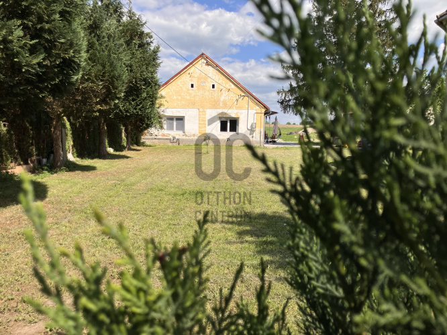
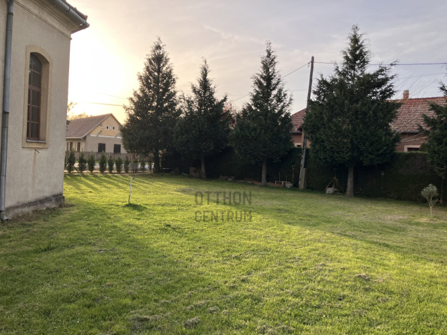

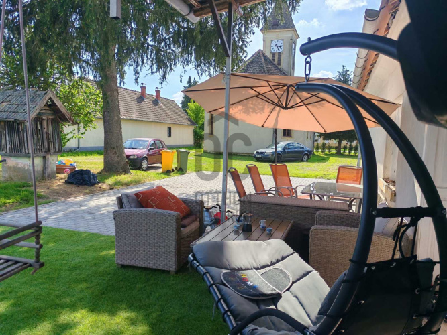
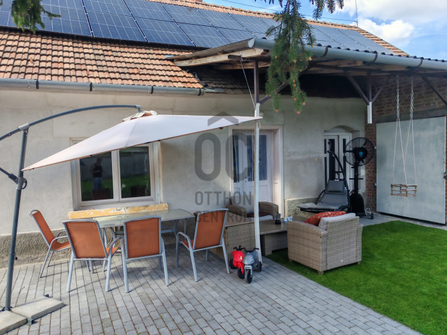
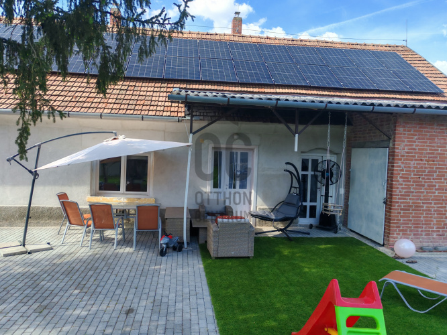
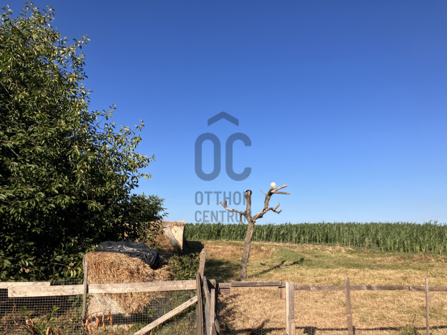
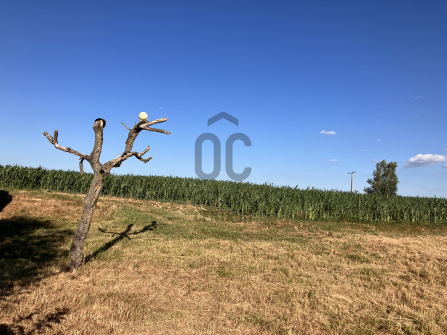
150 m² family house for sale in Szőkedencs – tranquility, space, and rural charm!
I am offering for sale a unique property in Szőkedencs, built in 1874, which served as the Evangelical School of the village for decades. After that, the building functioned as a parsonage, as the Szőkedencs Evangelical Church is located in the courtyard. The property has been functioning as a residential house for a while now and has undergone several renovations. The church is situated at the street front, which is why the residential house was built 30 meters back, making it the only house in the village with such a location. Visitors attending services on holidays can go directly from the street to the church without using the yard of the house. The plot is a 3500 m2 double plot (under a single land registry number), with cultivated arable land in the back quarter. The church does not have a separate piece of land. In the back part of the yard, there are young fruit trees (plum, apple, sour cherry, greengage, apricot), and in the front part, there are large, healthy evergreens. Behind the house, there is a brick-built outbuilding, in the middle of the yard, there is a dug well, and next to the arable land, there is a dry pit that used to serve as an ice pit for the school in old times, according to the accounts of the elderly. The entire wall of the house is made of brick. The floor area is 150 m2, and its walls are made of brick, including a 35 m2 section that has a separate entrance, consisting of a room, toilet, and washroom. This 35 m2 still awaits completion. The first living area consists of 115 m2, featuring 3 rooms, a dining-kitchen, hallway, bathroom, toilet, and a utility room. Its walls are built with a double row (60 cm) of bricks. The interior has preserved the character of a traditional farmhouse, with a beamed ceiling, and several places still have the 150-year-old doors in use. The window and door replacements were done 4 years ago with wooden structures. The roof is covered with tiles, which was renovated 2 years ago, and a 12.3 KWP solar panel system with annual balance accounting was installed a year ago. The heating system was modernized 2 years ago, establishing an economical heat pump system, but gas convectors remain as an alternative. The house also has two chimneys, making it easy to install a tiled stove or fireplace. The solar panel system is capable of covering the entire annual electricity consumption, including the winter heating and summer cooling of the house. There is no sewage network in the village; wastewater is discharged into a large (18 m3) septic tank. Hot water is provided by an electric boiler. Szőkedencs is a quiet cul-de-sac located on the border of Zala and Somogy counties. It is an ideal residential or holiday spot for those who love tranquility and relaxation. In 2023, it was the inhabited settlement with the cleanest air in the country. The popular free beaches on the southern shore of Lake Balaton (Balatonmáriafürdő, Balatonberény) are 19 km away, Keszthely is 25 km away, and thermal baths are 18 km away (Zalakaros, Marcali). The village hosts an annual lavender harvest and a traditional harvest ball, and it is also home to a 700-year-old linden tree, one of the oldest trees in the country. Szőkedencs has a small shop, a beverage store, a general practitioner's office, a library, and a fire station. Larger shopping can be done in Marcali, where almost all major supermarket chains are present. The nearest hospital is also located here. Our office provides a comprehensive, free service to our searching clients. We offer assistance with professional advice, loan management, preparation of energy certificates, and favorable fee legal services! If you have any further questions, I am at your disposal!
Registration Number
H503849
Property Details
Sales
for sale
Legal Status
used
Character
house
Construction Method
brick
Net Size
150 m²
Gross Size
150 m²
Plot Size
3,507 m²
Heating
heat pump
Ceiling Height
262 cm
Orientation
South-East
Condition
Average
Condition of Facade
Average
Neighborhood
quiet, green
Year of Construction
1874
Number of Bathrooms
1
Water
Available
Gas
Available
Electricity
Available
Rooms
room
23.09 m²
room
21 m²
room
18.68 m²
corridor
7.44 m²
open-plan kitchen and dining room
16.4 m²
bathroom-toilet
22 m²
storage
28 m²
storage
9 m²
Horváth Szabina
Credit Expert

