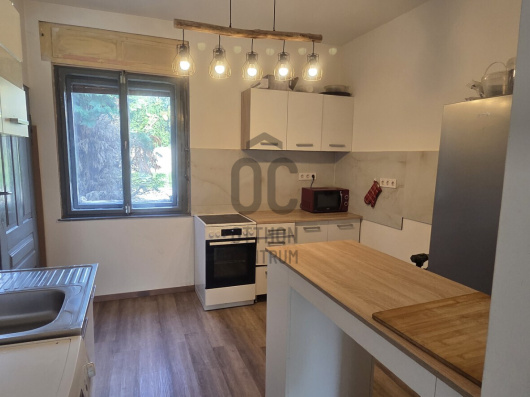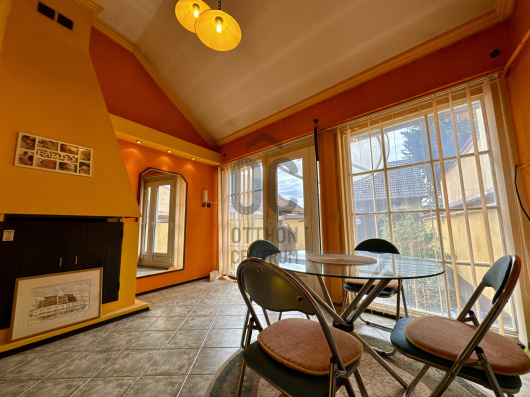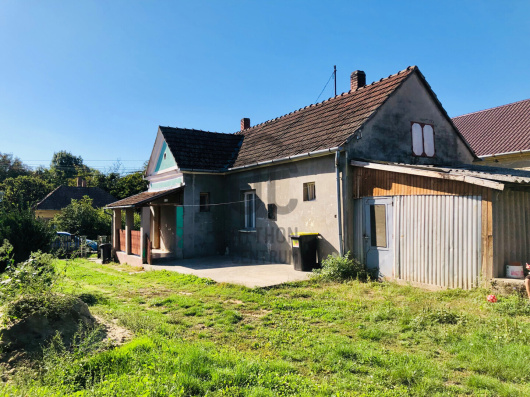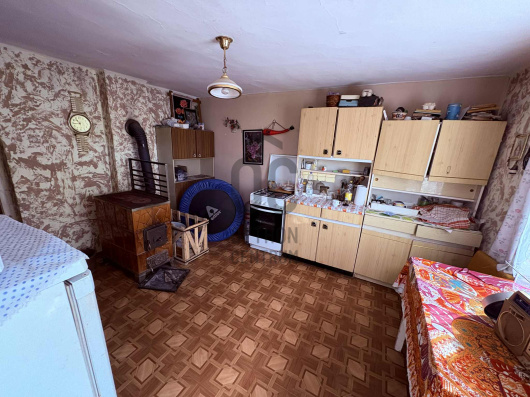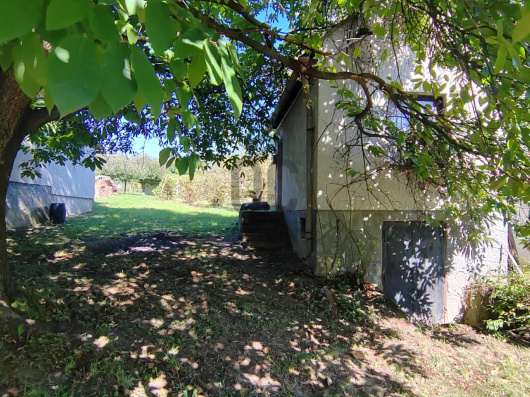data_sheet.details.realestate.section.main.otthonstart_flag.label
For sale family house,
H503590
Galambok
91,741,650 Ft
235,000 €
- 350m²
- 7 Rooms
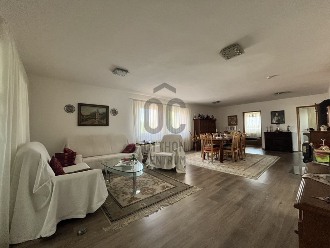
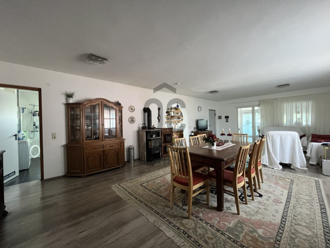
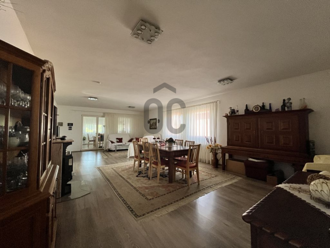
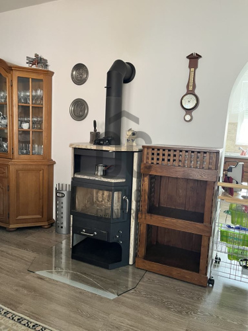
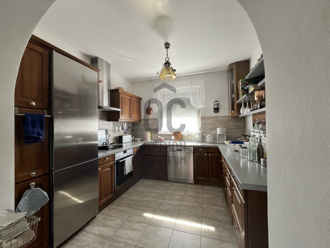
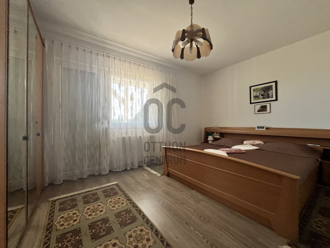
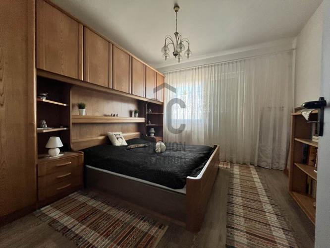
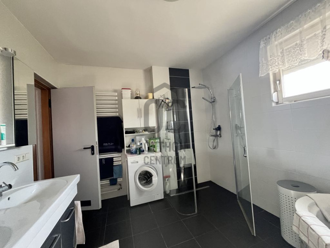
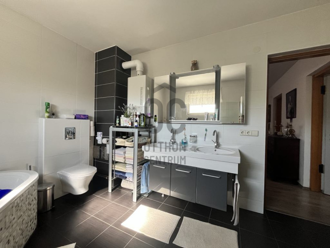
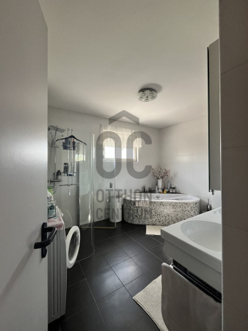
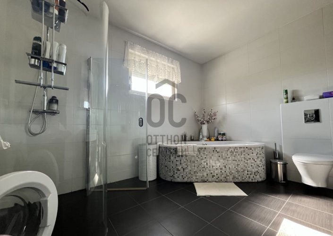
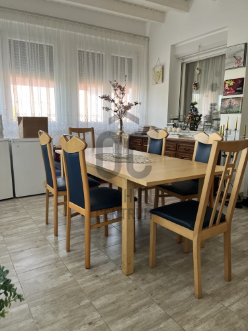
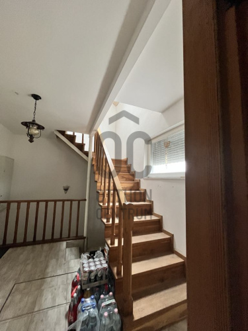
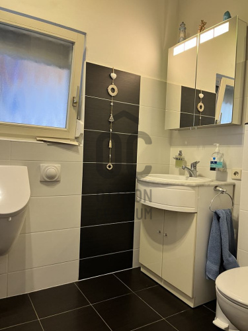
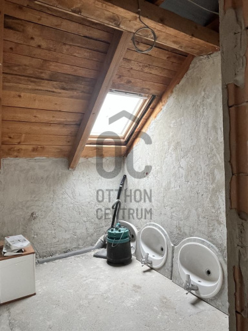
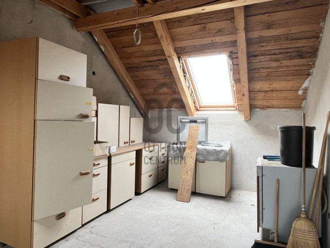
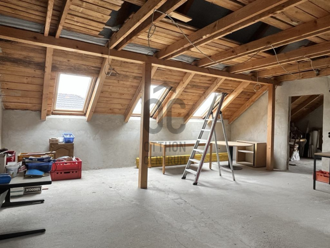
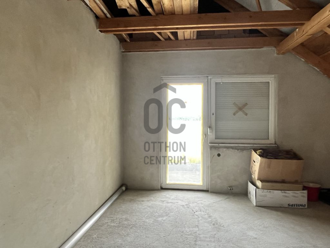
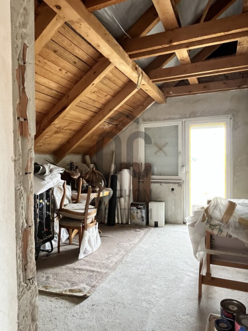
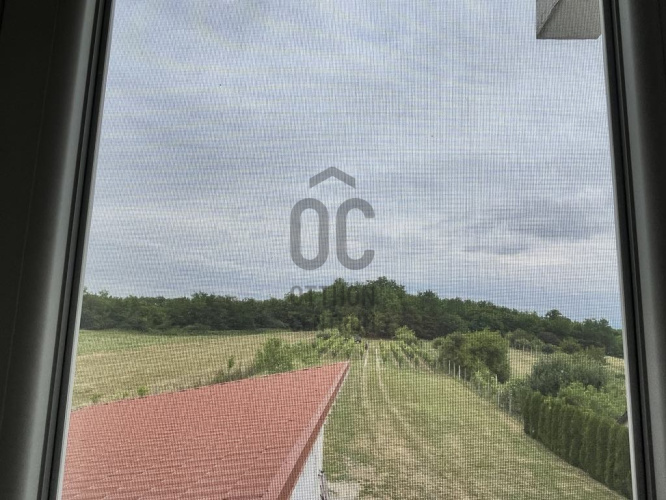
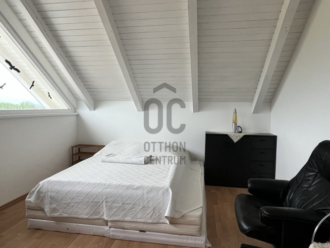
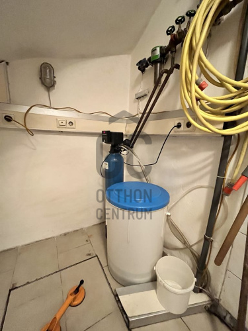
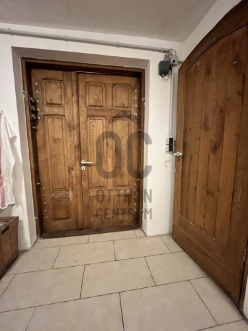
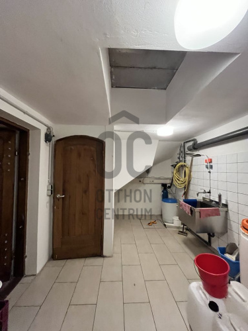
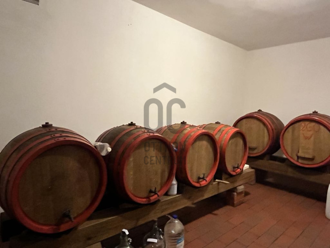
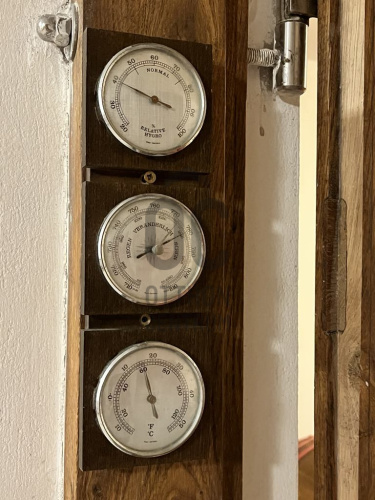
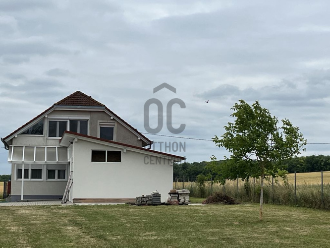
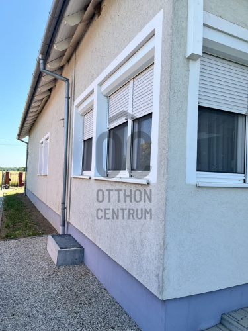
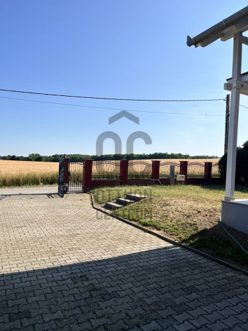
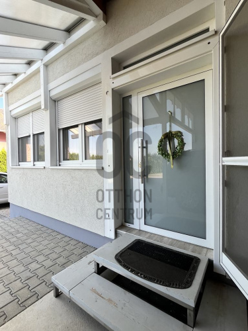
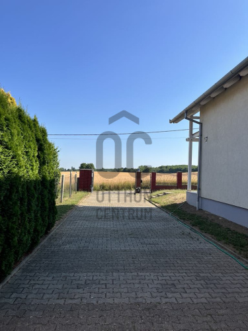
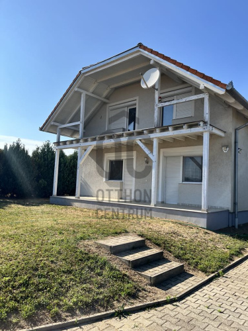
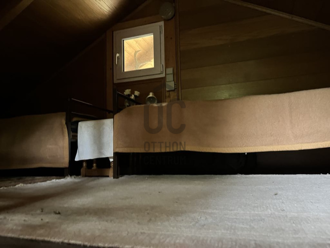
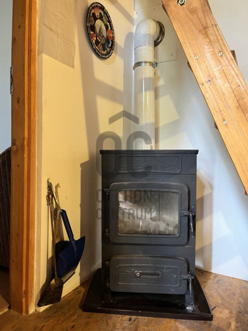
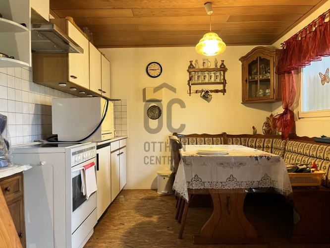
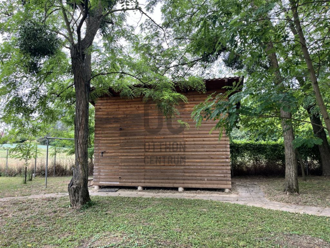
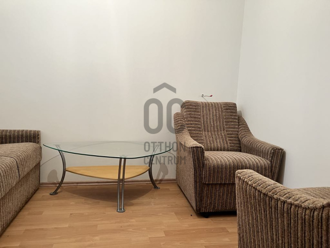
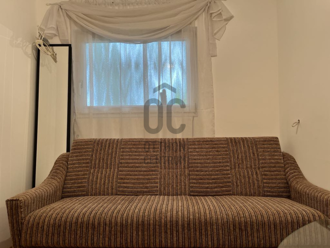
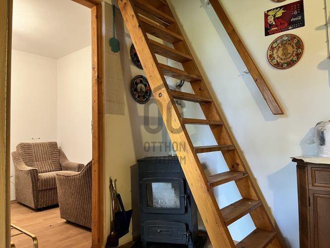
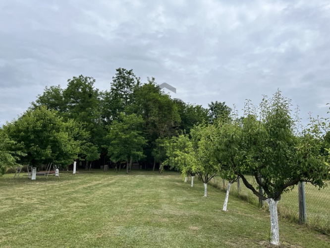
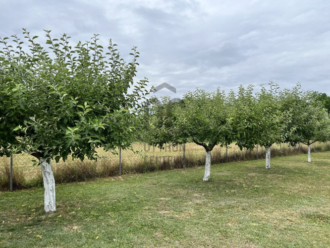
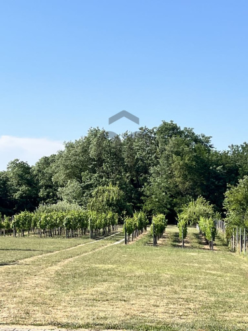
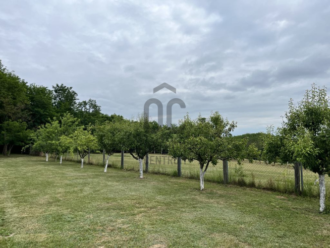
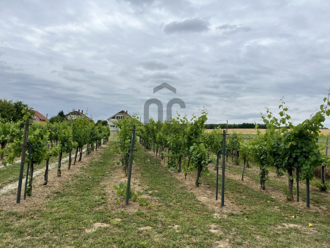
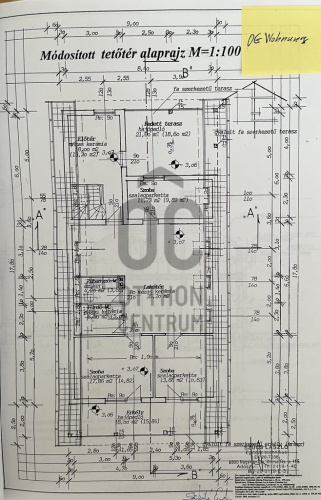
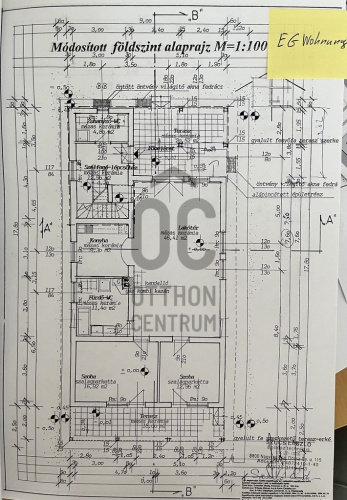
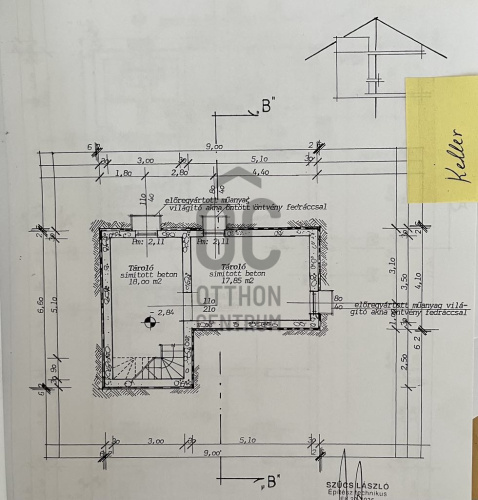
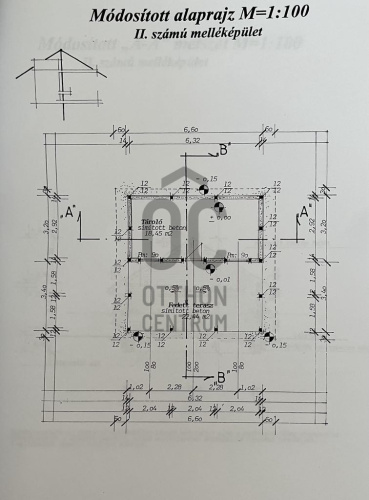
Here you can immediately start a perfect new life – a spacious 2-apartment family house is waiting for you!
Here is the translation of the provided text: Peace and tranquility await you here! You can live on a traffic-free estate that meets all your needs. Discover this unique opportunity in the heart of Zala County, in the quiet and friendly environment of Galambok! Beautiful houses line the new residential area of Galambok. The good accessibility and the proximity of the famous thermal bath in Zalakaros make it an attractive option for your family's new dream home. This family house with an attic conversion is well-maintained and well-equipped. THE ADVERTISING PRICE INCLUDES COMPLETE FURNISHINGS AND FURNITURE. Calculate... I believe this is truly an excellent offer! Be the one to take advantage of this favorable opportunity! The main features of the property: - 4291 m2 plot, fenced, organized, urban property. - Concrete foundation, brick walls with insulation, and tiled roofing. - The house's statics and layout are excellent. The materials used were the best available at the time of construction. - Paved entrance, remotely controlled gate, a closed garage, and an open carport with direct access to the house. There is ample parking for several cars. - Built in 2006, this family house includes a basement, ground floor, and an attic conversion, along with a separate complete wooden house with a bathroom. - Electricity, gas, water, and sewage are available. - The water supply is equipped with a water softener, and a Bosch gas boiler is used for central heating. GROUND FLOOR - First, we enter the winter garden. It has plastic windows. - The staircase provides access to the basement, the attic, the ground floor apartment, and a guest bathroom. - Everything is in perfect condition! A bright 46 m2 dining-living room, kitchen, 2 spacious bedrooms, and a bathroom with a shower and bathtub. - The apartment features insulated wooden windows with shutters and mosquito nets. - The flooring consists of laminate and tiles. - The kitchen is custom-made from wood, equipped with a built-in electric stove and oven, and a dishwasher. - The living room has a 9KW wood-burning fireplace. ATTIC - The attic is in a shell state, with only one bedroom set up for guests. - It is equipped with Velux windows. - Construction materials and kitchen furniture are available for use. - The view is wonderful! - There are 3 bedrooms, a 35 m2 living space, a bathroom, kitchen, built-in terrace, and balcony. BASEMENT - The beautiful oak doors were made in Transylvania. - Humidity and temperature are regulated. - Numerous wine barrels for your own harvest! - Various equipment is available for winemaking. - The water softening system is also located here. GUEST HOUSE - At the very end of the plot, on the edge of the forest, there is a comfortable wooden house in complete tranquility. - It includes a room, kitchen, bathroom, attic bedroom, and a large covered terrace. - Electricity (including industrial power!), water, sewage, and a wood-burning fireplace ensure year-round usability. GARDEN - Well-maintained, fruit-bearing trees: 4 pear trees, 4 plum trees, 4 apple trees, 3 cherry trees, and 2 walnut trees. - Red and white wine grapes. - Tool and wood storage. - Own acacia forest. - The entire area is covered with lawn. If this property has caught your interest, do not hesitate to contact us! We are happy to answer your questions and assist you throughout the purchasing process. The real estate market is constantly changing, so it is advisable to act as soon as possible to not miss out on this exceptional opportunity! Our office provides comprehensive, free services to our searching clients. We offer assistance with professional advice, loan administration, energy certificate preparation, and a lawyer with favorable rates! For more information and to arrange a viewing, I look forward to your call or message any day of the week!
Registration Number
H503590
Property Details
Sales
for sale
Legal Status
used
Character
house
Construction Method
brick
Net Size
350 m²
Gross Size
200 m²
Plot Size
4,291 m²
Heating
Gas circulator
Ceiling Height
270 cm
Number of Levels Within the Property
3
Orientation
East
View
Green view
Condition
Excellent
Condition of Facade
Good
Basement
Independent
Neighborhood
quiet, green
Year of Construction
2007
Number of Bathrooms
3
Garage
Included in the price
Garage Spaces
1
Number of Covered Parking Spots
1
Water
Available
Gas
Available
Electricity
Available
Sewer
Available
Multi-Generational
yes
Storage
Independent
Rooms
room
16.92 m²
room
12.96 m²
staircase
12.9 m²
kitchen
9.3 m²
bathroom-toilet
8.3 m²
bathroom-toilet
4.8 m²
open-plan living and dining room
46.41 m²
winter garden
20.52 m²
terrace
18 m²
room
17.86 m²
room
1063 m²
room
9.89 m²
entryway
13.2 m²
open-plan kitchen and living room
35.2 m²
bathroom-toilet
6.9 m²
balcony
15.84 m²
cellar
35 m²
other room
3 m²
Horváth Szabina
Credit Expert




















































