245,000,000 Ft
608,000 €
- 150.4m²
- 5 Rooms
- 1st floor
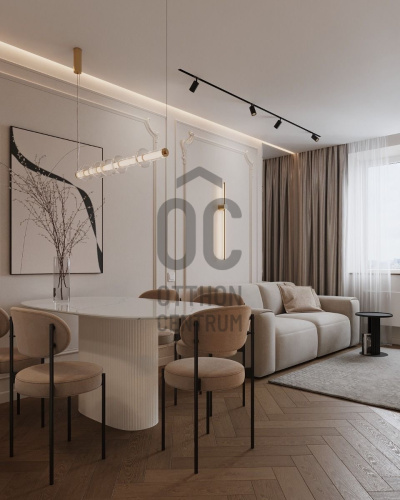
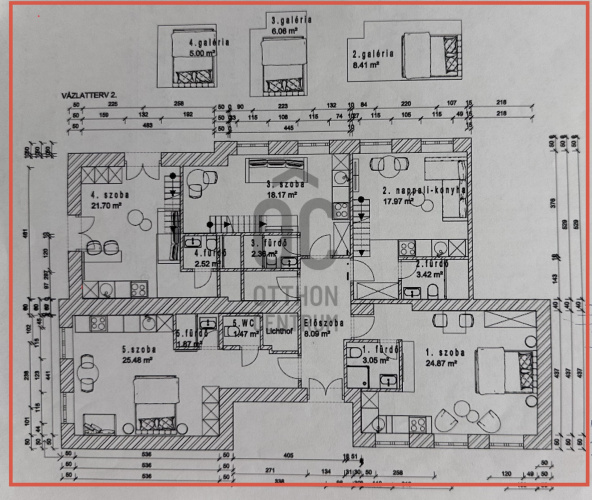
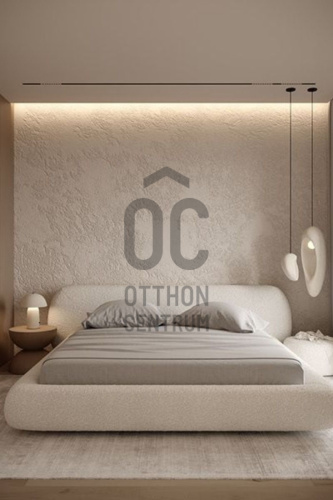
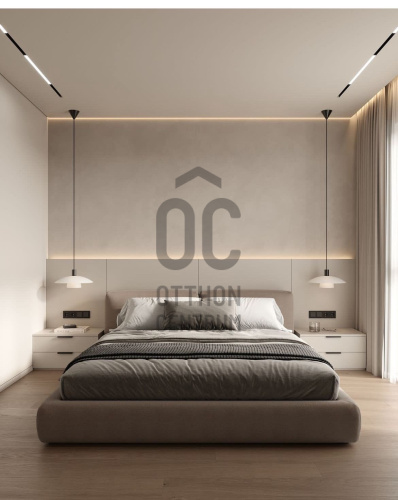
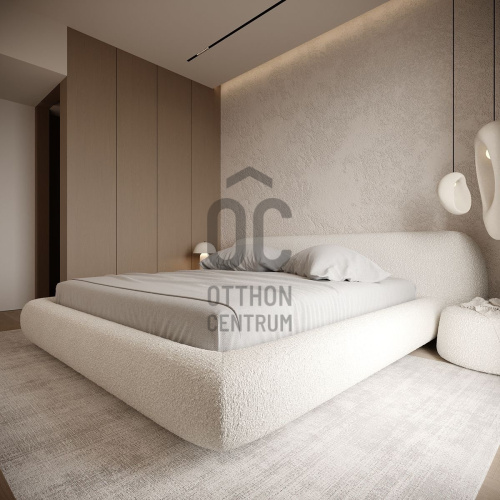
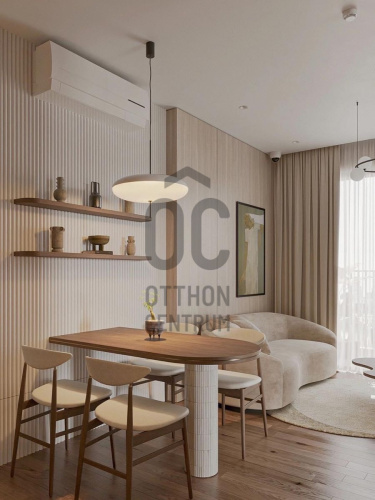
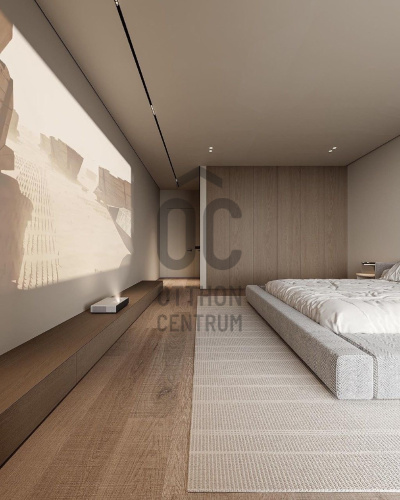
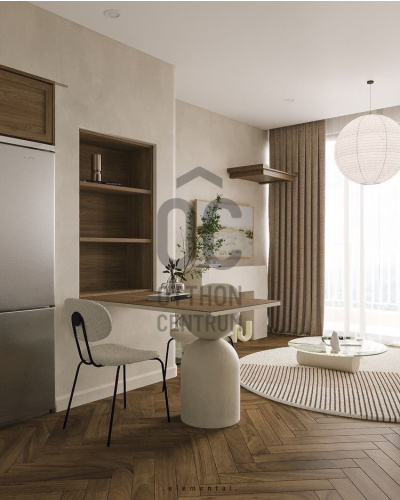
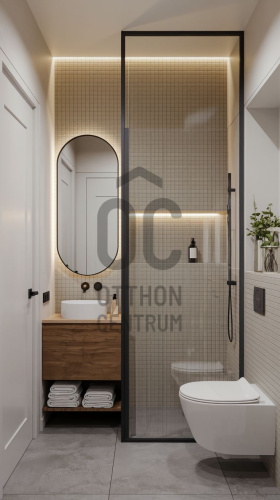
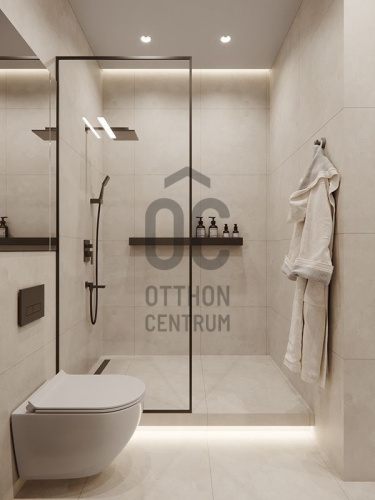
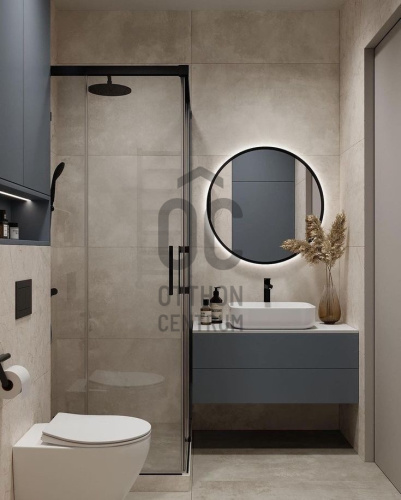
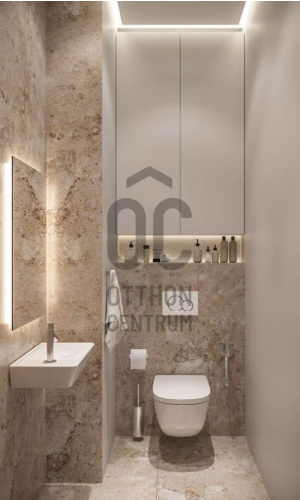
Discover your dream home: a 5-room apartment in the heart of Budapest, a perfect investment!
Premium quality, modern downtown apartment that is an ideal choice for investment purposes. Located in the heart of External Erzsébetváros in Budapest's 7th district, the property has a floor area of 150.42 square meters and features 5 rooms, providing ample space for residents. The condition of the property is excellent, freshly renovated, with a minimalist design and unique layout that meets all needs. The high ceilings and bright spaces offer the experience of an exclusive, loft-style apartment, enhanced by built-in furniture and cabinets, as well as LED ambient lighting that makes it even more attractive. The neighborhood has excellent amenities, as there are numerous shops, restaurants, and services in the immediate vicinity, allowing for comfortable and quick daily living. The property has outstanding transportation options, as it is conveniently located near a transport hub that makes it easy to reach any part of the city, whether by public transport or by car. The area is safe and quiet, making it an ideal choice for families, young couples, or even investors who appreciate the downtown lifestyle. This unencumbered property is not just an apartment but an opportunity to acquire an exclusive, modern home that represents long-term value. It is particularly attractive for investors, as the downtown location and premium quality guarantee high rental yields, making it an ideal choice for renting out as well. If you have any questions or would like to view the property, please feel free to contact me.
Registration Number
H502054
Property Details
Sales
for sale
Legal Status
used
Character
apartment
Construction Method
brick
Net Size
150.4 m²
Gross Size
150.4 m²
Ceiling Height
354 cm
Number of Levels Within the Property
3
Orientation
South-West
Staircase Type
circular corridor
Condition
Excellent
Condition of Facade
Good
Condition of Staircase
Good
Neighborhood
good transport, central
Year of Construction
1891
Number of Bathrooms
5
Position
street-facing
Common Costs
50000
Water
Available
Electricity
Available
Sewer
Available
Elevator
available
Rooms
open-plan kitchen and living room
24.87 m²
open-plan kitchen and living room
17.97 m²
open-plan kitchen and living room
18.17 m²
open-plan kitchen and living room
21.7 m²
open-plan kitchen and living room
25.48 m²
bathroom-toilet
3.05 m²
bathroom-toilet
3.42 m²
bathroom-toilet
2.36 m²
bathroom-toilet
2.52 m²
bathroom-toilet
1.47 m²
gallery
8.41 m²
gallery
6.06 m²
gallery
5 m²
entryway
8.09 m²

























