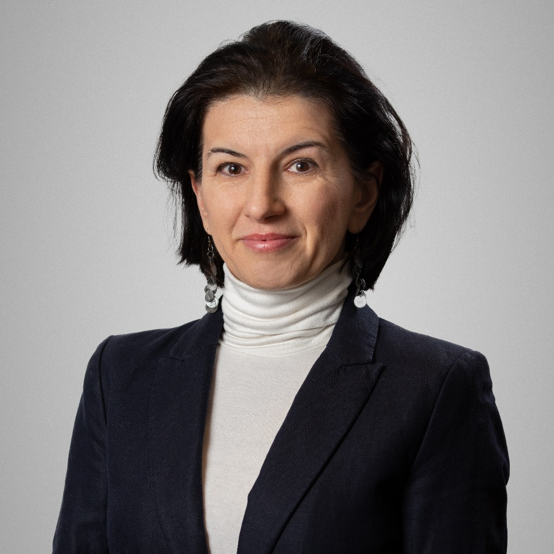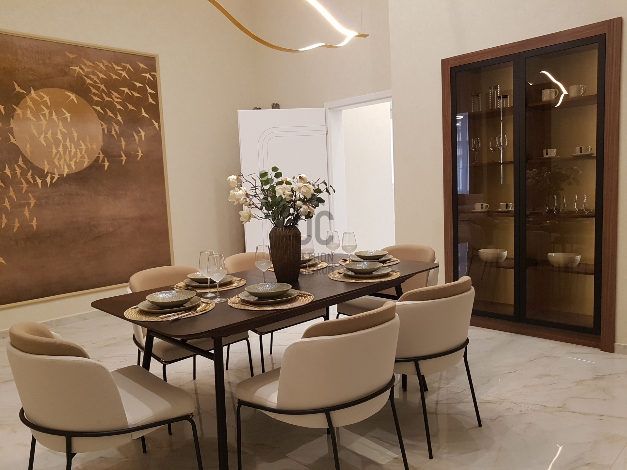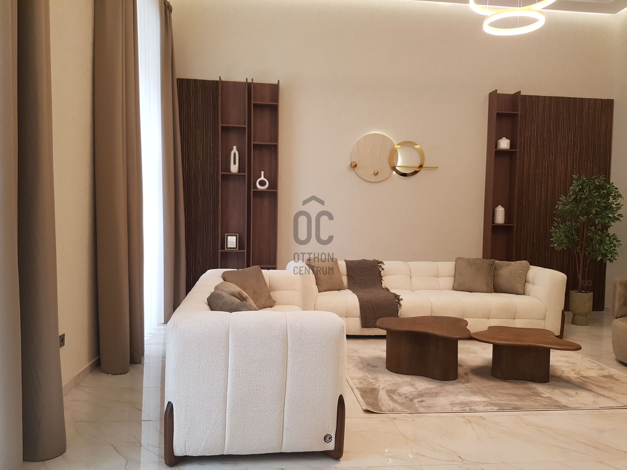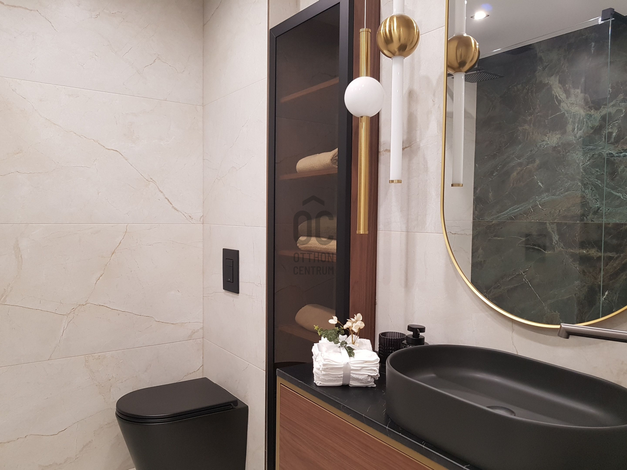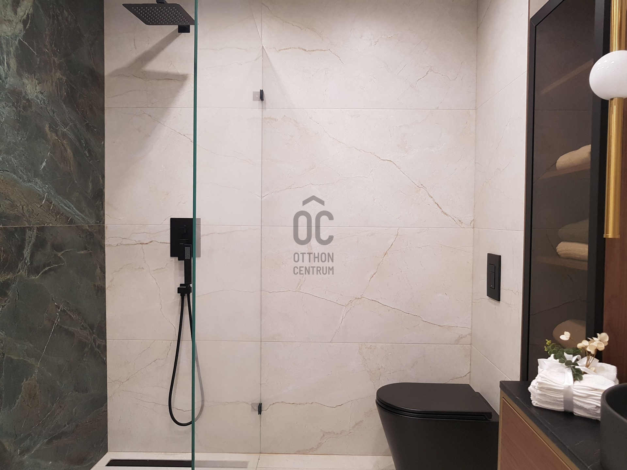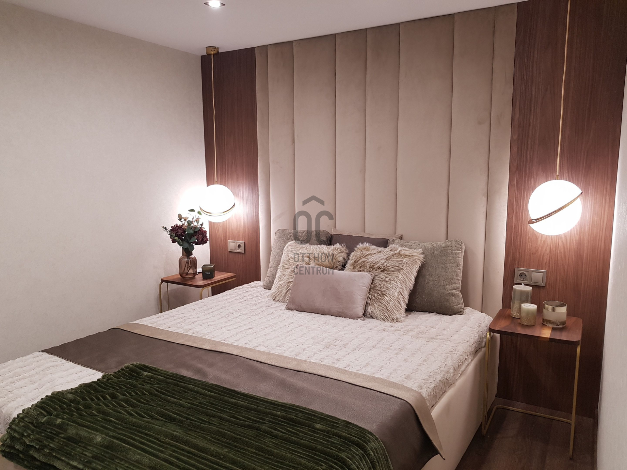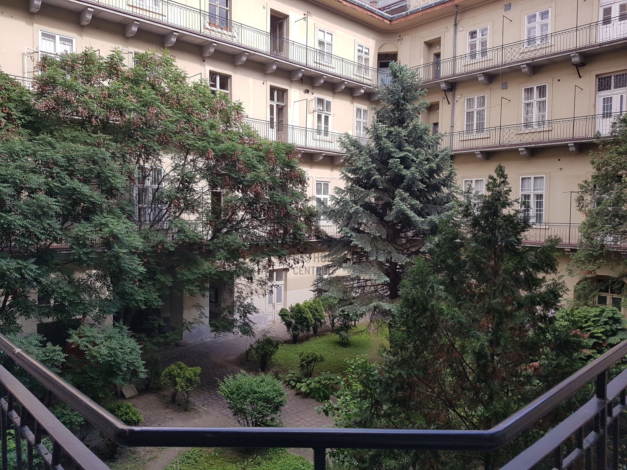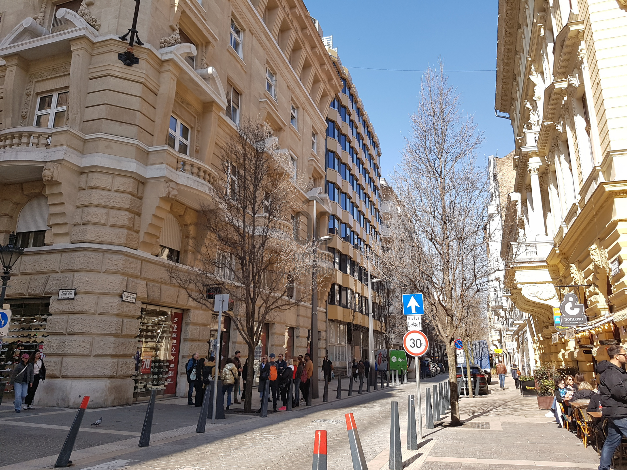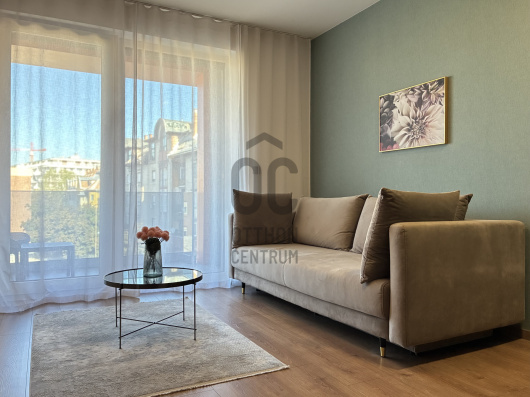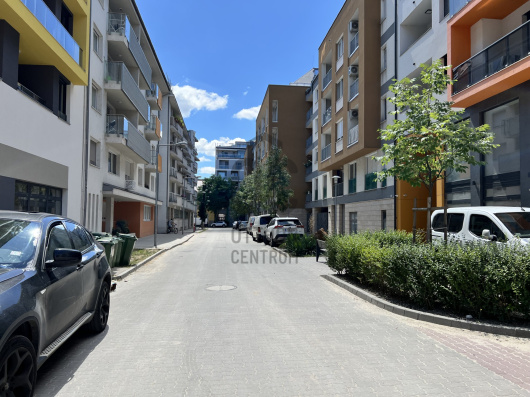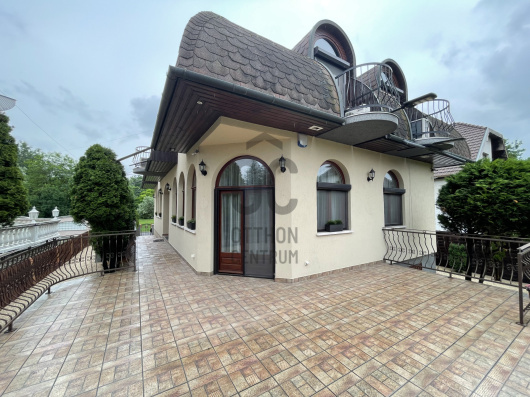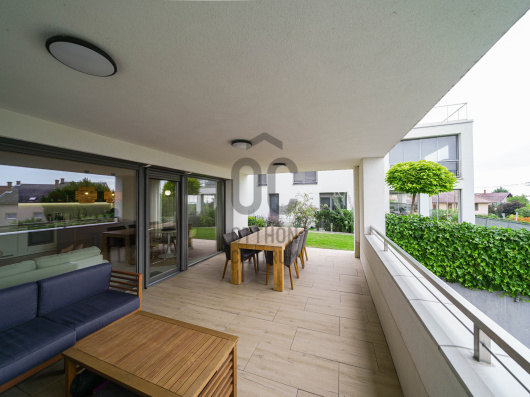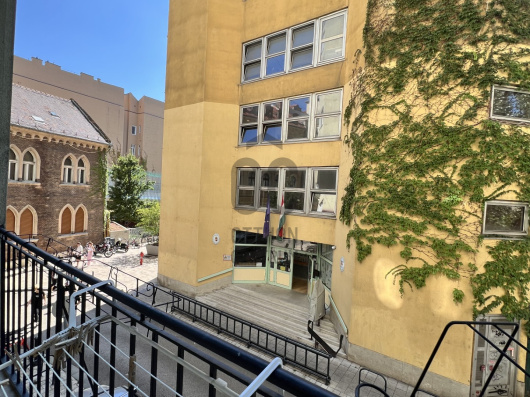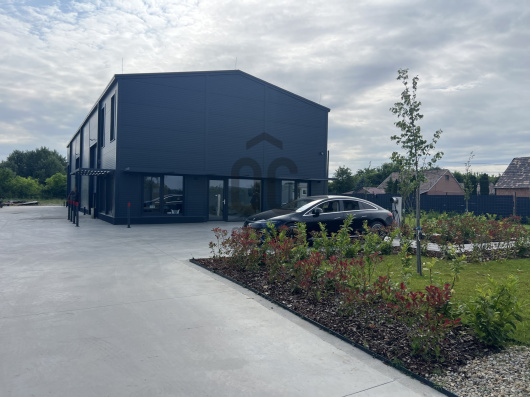350,000,000 Ft
901,000 €
- 152m²
- 5 Rooms
- 1st floor
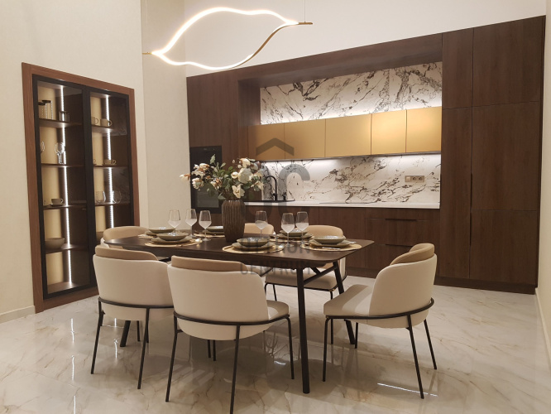
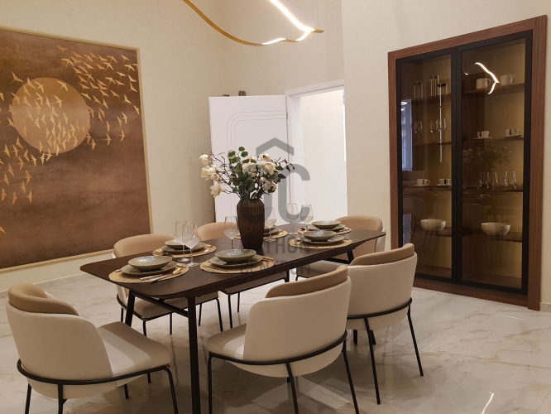
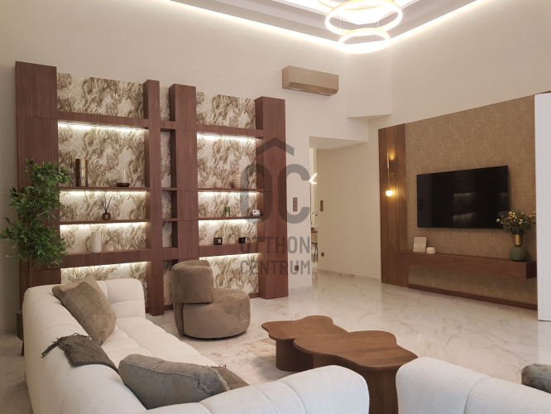
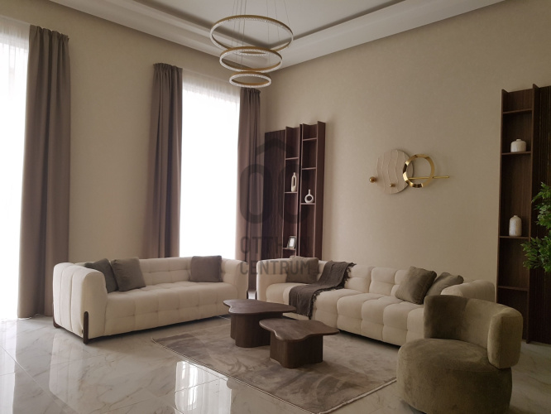
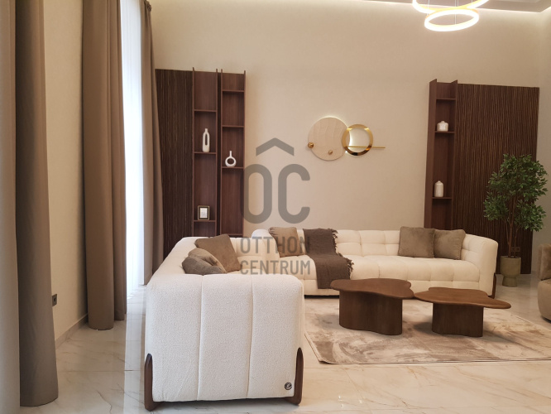
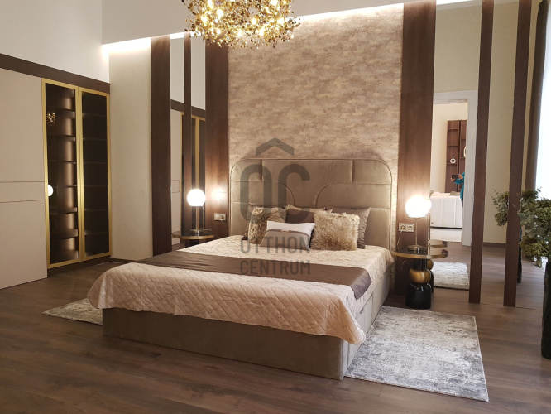
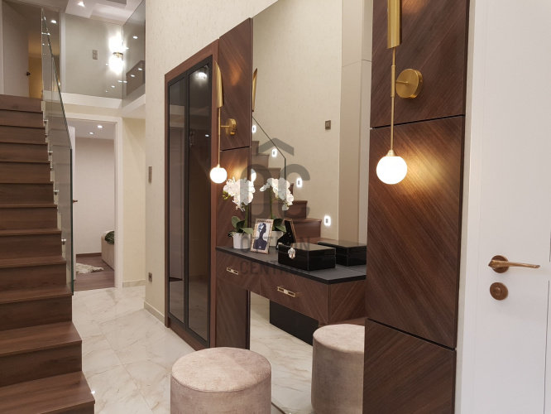
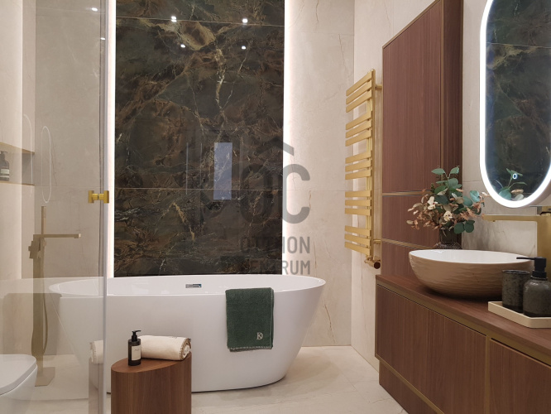
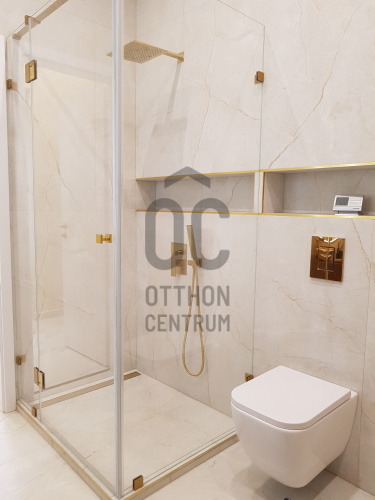
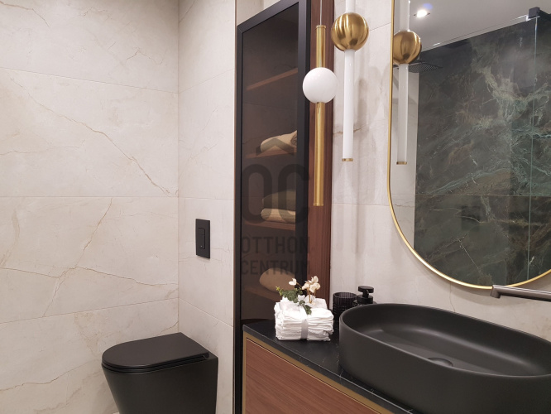
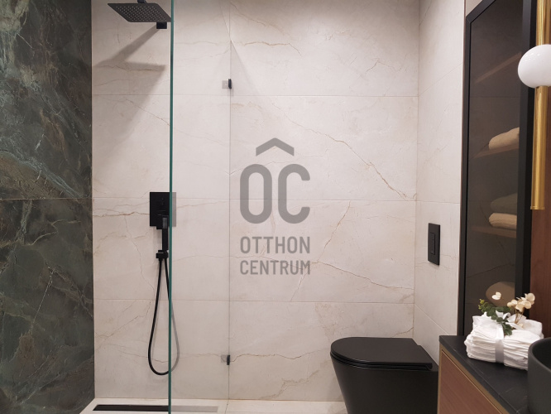
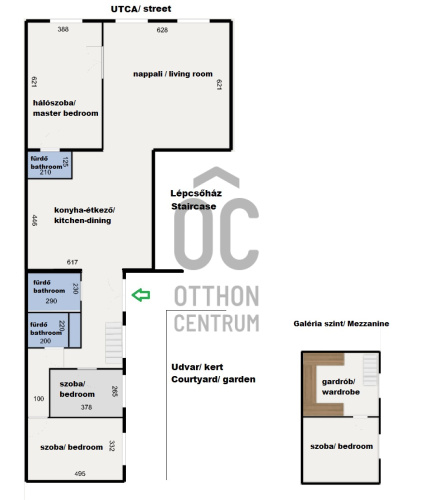
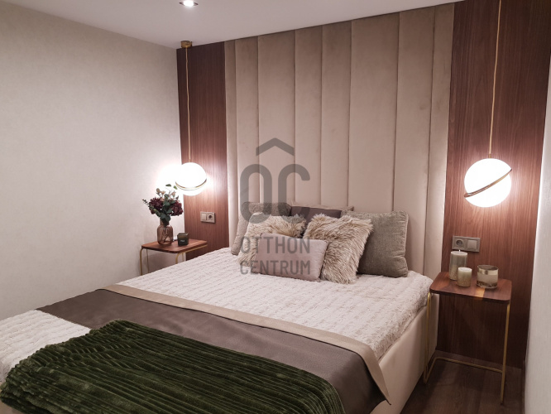
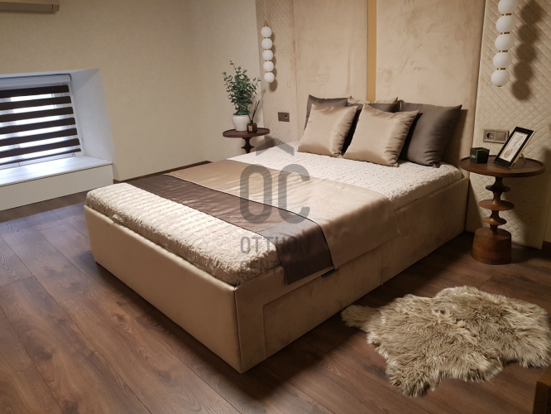
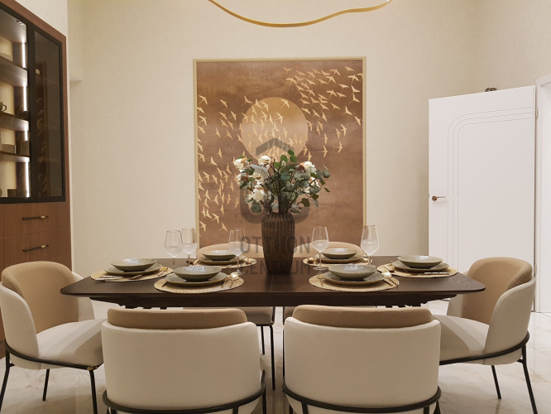
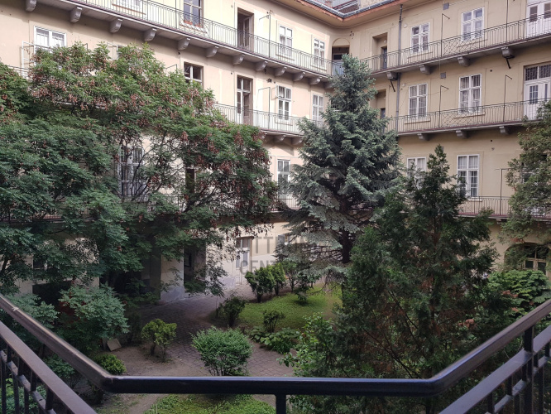
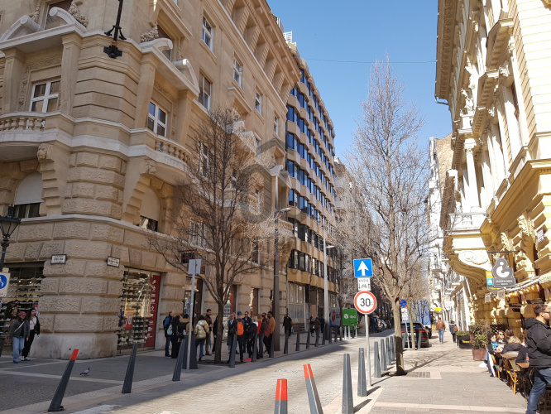
Imposing, renovated 5-room apartment in the V. Bank district.
In the V. district of Budapest, in the Bank quarter, we are offering for sale a premium quality property with a floor area of 152 square meters.
About the apartment:
The central space of the apartment is the impressive nearly 40 square meter living room, which connects to the spacious (32 square meter) kitchen-dining area. The main bedroom has an adjoining bathroom and faces the street, while the two smaller bedrooms (16 and 10 square meters) overlook the inner garden courtyard. Taking advantage of the nearly 5-meter ceiling height, a gallery has been built above the courtyard wing, providing excellent space for a third bedroom or office, and a walk-in closet has been arranged here. Everyday comfort is ensured by an additional two bathrooms. Heating and hot water are provided by a gas (combi) system, and cooling is managed by air conditioning.
The complete renovation of the apartment has just been finished. The full furnishings visible in the pictures are included in the purchase price.
About the condominium:
The residential building, built in 1875, has a ground floor plus 3 additional floors and is equipped with an elevator. Its facade and staircase are in average condition, and the spacious inner garden features several large trees and shrubs, providing a green environment and the sound of birdsong in the heart of the city.
Surroundings: The Bank quarter is one of the most sought-after areas of the city, boasting numerous advantages. In this vibrant downtown area, all essential services, shops, and dining options are easily accessible. Public transport is excellent, with nearby metro and bus stops allowing for quick travel to any point in the city. Parks and green spaces (Liberty Square, Elizabeth Square) near the property provide opportunities for relaxation and recreational activities. Parking is available on the street or in one of the nearby underground garages.
The property is suitable for various functions, making it an excellent choice as a family home, investment property, or office space. If you have any questions regarding the property or would like to schedule a viewing, please feel free to contact us!
About the apartment:
The central space of the apartment is the impressive nearly 40 square meter living room, which connects to the spacious (32 square meter) kitchen-dining area. The main bedroom has an adjoining bathroom and faces the street, while the two smaller bedrooms (16 and 10 square meters) overlook the inner garden courtyard. Taking advantage of the nearly 5-meter ceiling height, a gallery has been built above the courtyard wing, providing excellent space for a third bedroom or office, and a walk-in closet has been arranged here. Everyday comfort is ensured by an additional two bathrooms. Heating and hot water are provided by a gas (combi) system, and cooling is managed by air conditioning.
The complete renovation of the apartment has just been finished. The full furnishings visible in the pictures are included in the purchase price.
About the condominium:
The residential building, built in 1875, has a ground floor plus 3 additional floors and is equipped with an elevator. Its facade and staircase are in average condition, and the spacious inner garden features several large trees and shrubs, providing a green environment and the sound of birdsong in the heart of the city.
Surroundings: The Bank quarter is one of the most sought-after areas of the city, boasting numerous advantages. In this vibrant downtown area, all essential services, shops, and dining options are easily accessible. Public transport is excellent, with nearby metro and bus stops allowing for quick travel to any point in the city. Parks and green spaces (Liberty Square, Elizabeth Square) near the property provide opportunities for relaxation and recreational activities. Parking is available on the street or in one of the nearby underground garages.
The property is suitable for various functions, making it an excellent choice as a family home, investment property, or office space. If you have any questions regarding the property or would like to schedule a viewing, please feel free to contact us!
Registration Number
H496849
Property Details
Sales
for sale
Legal Status
used
Character
apartment
Construction Method
brick
Net Size
152 m²
Gross Size
169.5 m²
Heating
Gas circulator
Ceiling Height
427 cm
Orientation
North-West
Staircase Type
circular corridor
Condition
Excellent
Condition of Facade
Average
Condition of Staircase
Average
Year of Construction
1910
Number of Bathrooms
3
Position
street-facing
Common Costs
65000
Water
Available
Gas
Available
Electricity
Available
Sewer
Available
Elevator
available
Rooms
living room
39 m²
open-plan kitchen and dining room
32 m²
bedroom
24 m²
bathroom-toilet
2.6 m²
bedroom
10 m²
bathroom-toilet
6.7 m²
bathroom-toilet
4.4 m²
bedroom
16 m²
study
35 m²
corridor
8 m²
entryway
8 m²

Örvössy Tamás
Credit Expert
