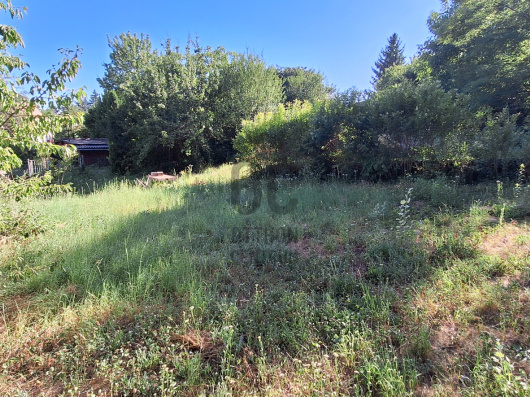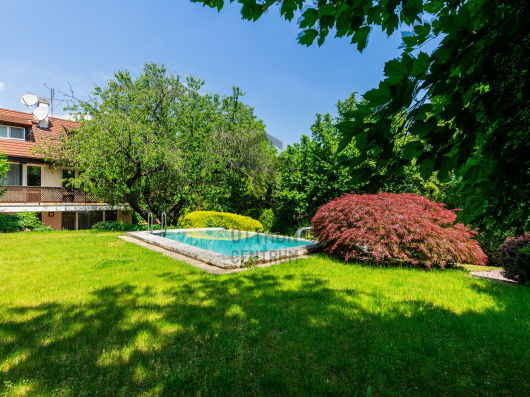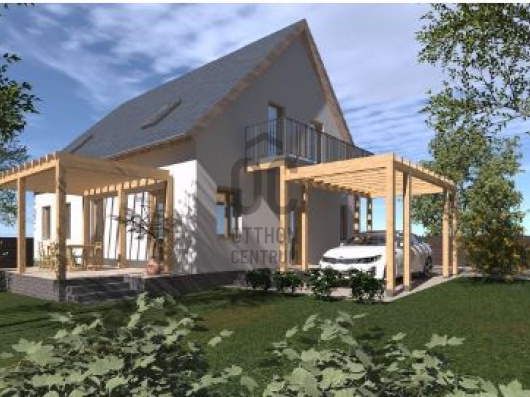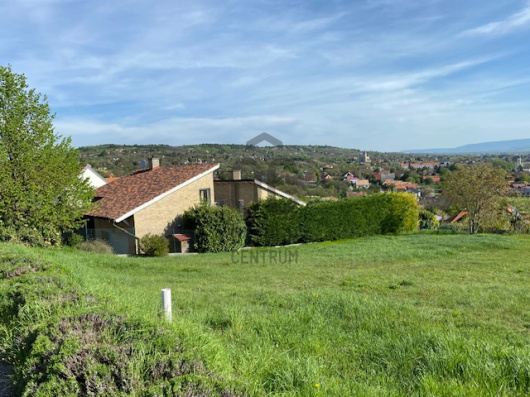310,000,000 Ft
778,000 €
- 404m²
- 12 Rooms
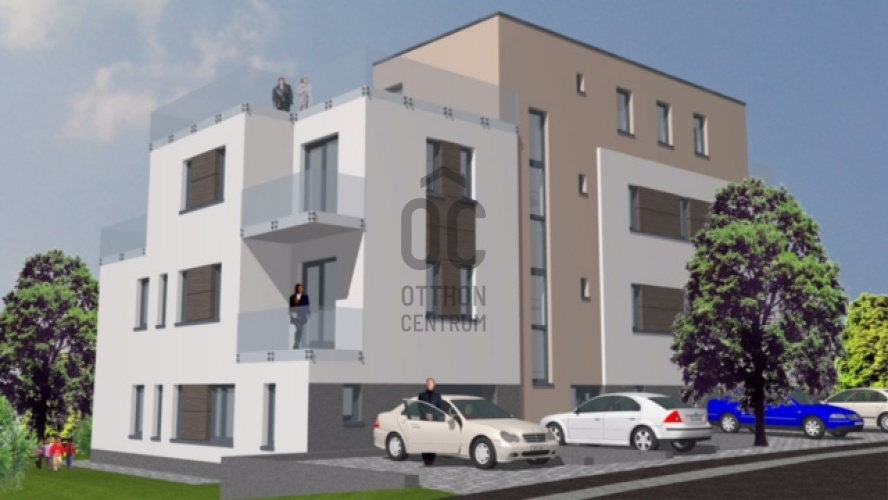
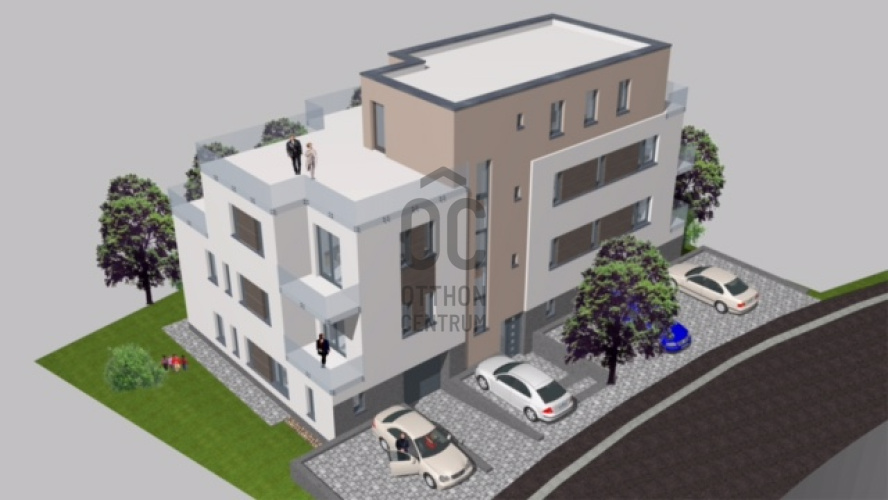
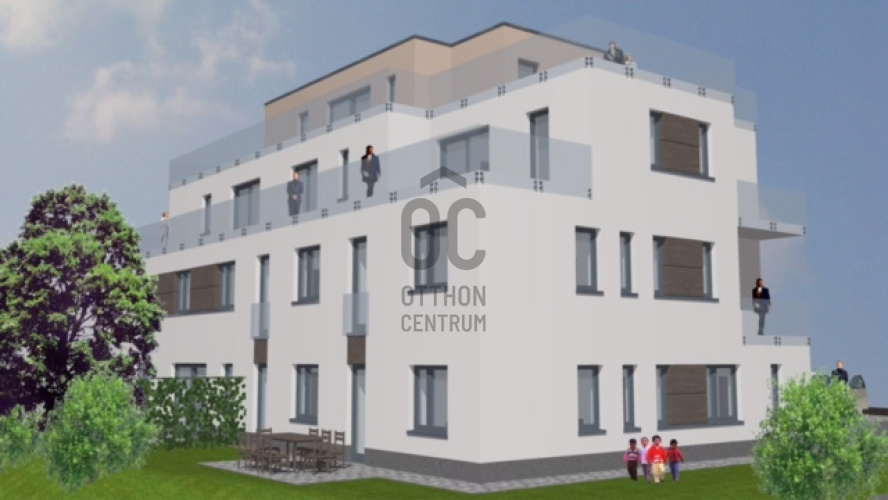
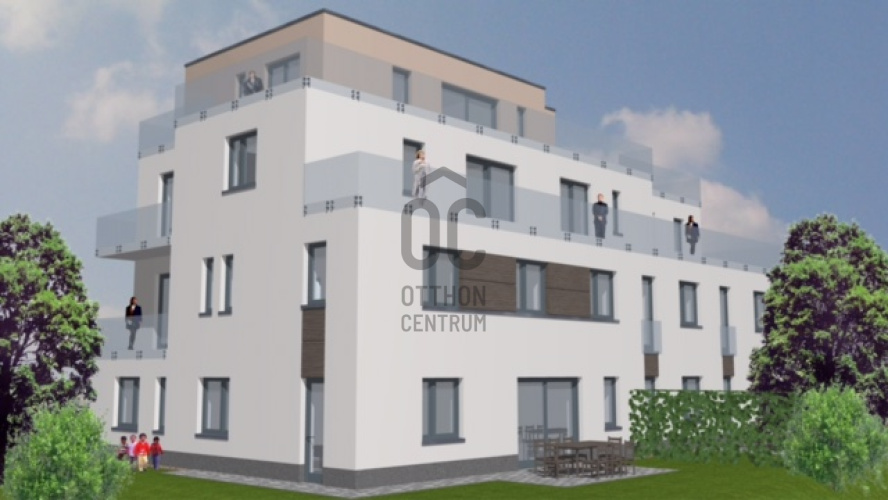
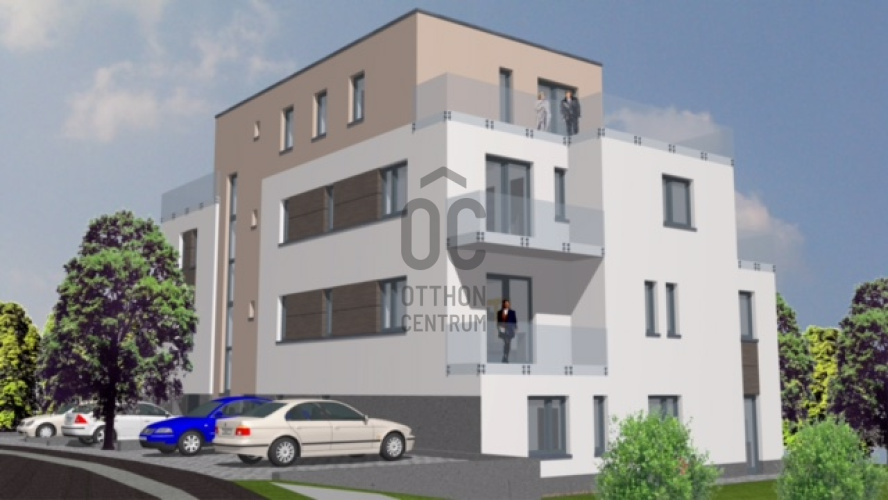
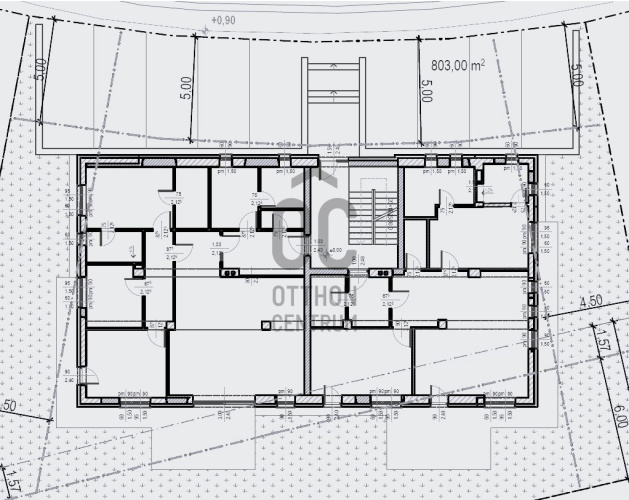
ATTENTION INVESTORS! EXCELLENT INVESTMENT OPPORTUNITY FOR APARTMENT BUILDING DEVELOPMENT IN DISTRICT XI
The property is located in District XI, at the border of Sashegy and Sasad.
Currently, there is a 404 sqm multi-unit house in need of renovation on the 803 sqm plot, which can be converted into a 7-unit condominium. Demolition of the existing building is not required.
The property has a final building permit for conversion into a 7-unit condominium, and the complete execution-level architectural plans are available.
Parking for 3 cars is provided on-site in accordance with Annex 4 of the OTÉK regulation and the local development plan (KÉSZ).
Development parameters:
Zoning classification: Vi-2-XI/2
Minimum plot size: 1,500 m²
Minimum plot width: 25 m
Building method: SZ (detached)
Maximum allowable above-ground built-in ratio: 35%
Built-up ground floor area: 269.93 m²
Net floor area of apartments: 594.86 m²
Other usable area: 66.47 m²
Total usable floor area of the building: 661.33 m²
The building is designed with the following layout:
Apartment 1
Living room–dining–kitchen + 3 bedrooms
Total: 111.14 m²
Terrace: 15 m²
Apartment 2
Living room–dining–kitchen + 2 bedrooms
Total: 69.82 m²
Terrace: 15 m²
Apartment 3
Living room–dining–kitchen + 3 bedrooms
Total: 115.53 m²
Terrace: 5.63 m²
Apartment 4
Living room–dining–kitchen + 2 bedrooms
Total: 85.48 m²
Terrace: 4.80 m²
Apartment 5
Living room + 3 bedrooms
Total: 88.44 m²
Terrace: 18.89 m²
Balcony: 5.63 m²
Apartment 6
Living room–dining–kitchen + 2 bedrooms
Total: 65.31 m²
Terrace: 35.45 m²
Balcony: 4.80 m²
Apartment 7
Living room–dining–kitchen + 1 bedroom
Total: 59.14 m²
Terrace: 52.36 m²
For more information, feel free to contact me! I am happy to take your call any day of the week.
Let me know if you'd like to use this for a brochure or real estate listing – I can help you format it as well.
Currently, there is a 404 sqm multi-unit house in need of renovation on the 803 sqm plot, which can be converted into a 7-unit condominium. Demolition of the existing building is not required.
The property has a final building permit for conversion into a 7-unit condominium, and the complete execution-level architectural plans are available.
Parking for 3 cars is provided on-site in accordance with Annex 4 of the OTÉK regulation and the local development plan (KÉSZ).
Development parameters:
Zoning classification: Vi-2-XI/2
Minimum plot size: 1,500 m²
Minimum plot width: 25 m
Building method: SZ (detached)
Maximum allowable above-ground built-in ratio: 35%
Built-up ground floor area: 269.93 m²
Net floor area of apartments: 594.86 m²
Other usable area: 66.47 m²
Total usable floor area of the building: 661.33 m²
The building is designed with the following layout:
Apartment 1
Living room–dining–kitchen + 3 bedrooms
Total: 111.14 m²
Terrace: 15 m²
Apartment 2
Living room–dining–kitchen + 2 bedrooms
Total: 69.82 m²
Terrace: 15 m²
Apartment 3
Living room–dining–kitchen + 3 bedrooms
Total: 115.53 m²
Terrace: 5.63 m²
Apartment 4
Living room–dining–kitchen + 2 bedrooms
Total: 85.48 m²
Terrace: 4.80 m²
Apartment 5
Living room + 3 bedrooms
Total: 88.44 m²
Terrace: 18.89 m²
Balcony: 5.63 m²
Apartment 6
Living room–dining–kitchen + 2 bedrooms
Total: 65.31 m²
Terrace: 35.45 m²
Balcony: 4.80 m²
Apartment 7
Living room–dining–kitchen + 1 bedroom
Total: 59.14 m²
Terrace: 52.36 m²
For more information, feel free to contact me! I am happy to take your call any day of the week.
Let me know if you'd like to use this for a brochure or real estate listing – I can help you format it as well.
Registration Number
H492059
Property Details
Sales
for sale
Legal Status
used
Character
house
Construction Method
brick
Net Size
404 m²
Gross Size
404 m²
Plot Size
803 m²
Heating
tile stove (gas)
Ceiling Height
300 cm
Number of Levels Within the Property
2
Orientation
South-East
Condition
To be renovated
Condition of Facade
Poor
Neighborhood
good transport
Year of Construction
1936
Number of Bathrooms
4
Water
Available
Gas
Available
Electricity
Available
Sewer
Available
Rooms
living room
25.42 m²
bedroom
22.78 m²
living room
25.42 m²
living room
25.42 m²
bedroom
22.78 m²
bedroom
22.78 m²
bedroom
22.78 m²
bedroom
22.78 m²
bedroom
20.78 m²
open-plan kitchen and dining room
9.92 m²
open-plan kitchen and dining room
8.92 m²
pantry
0.93 m²
bathroom
5.48 m²
bathroom
6.32 m²
bathroom
6.12 m²
corridor
6.46 m²
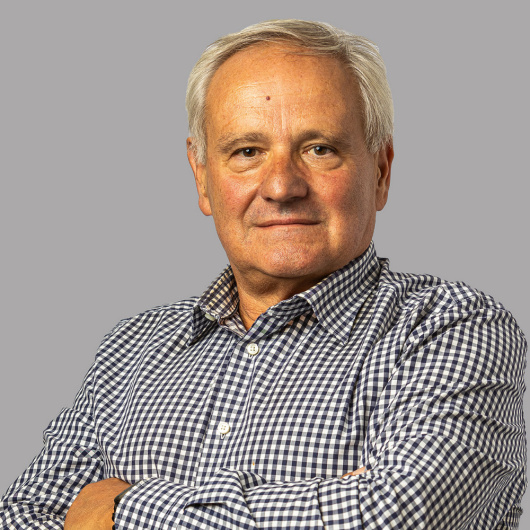
Bitó István
Credit Expert








