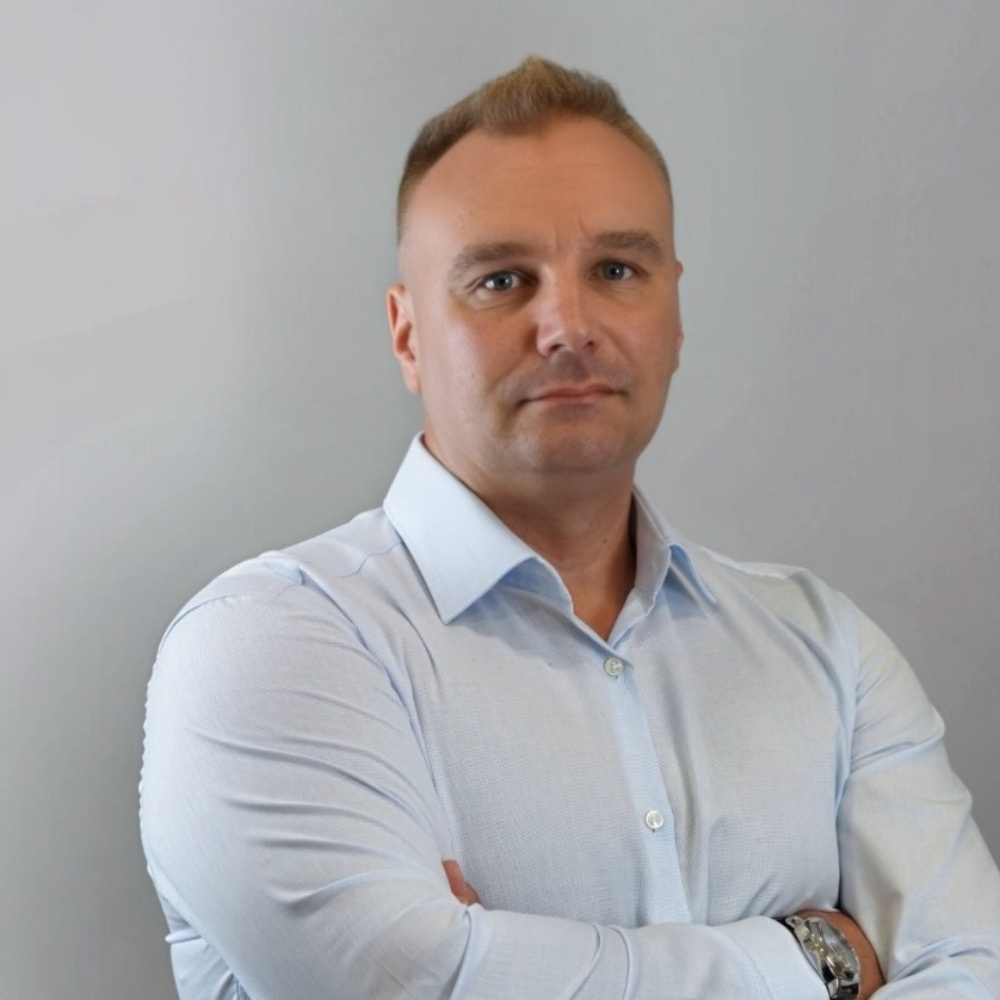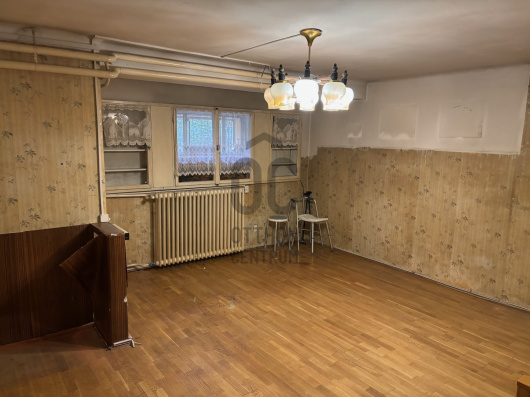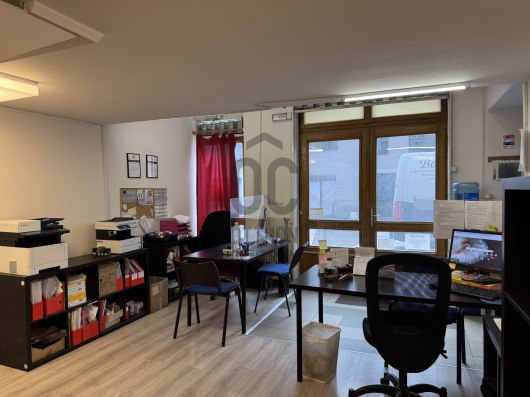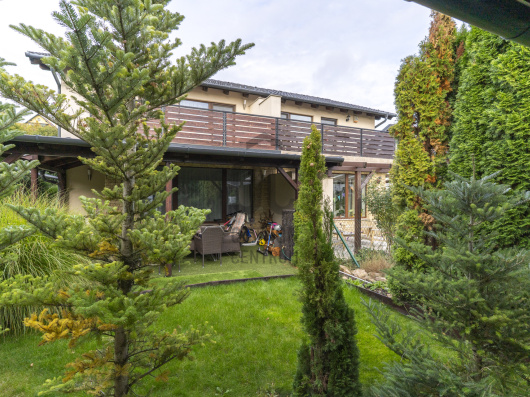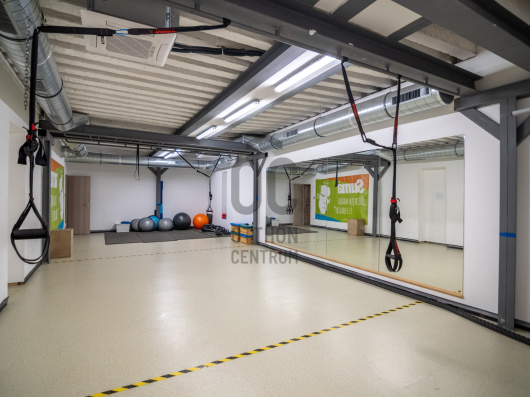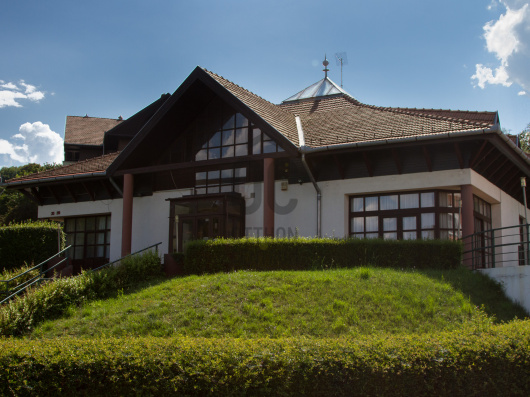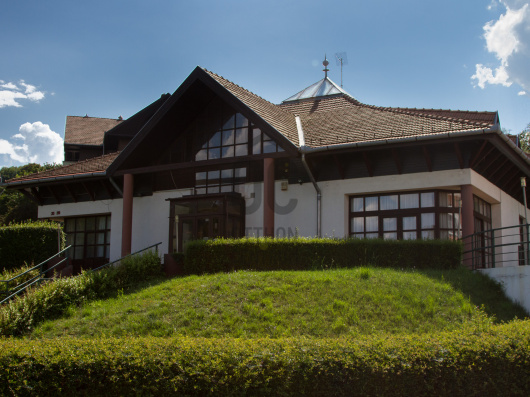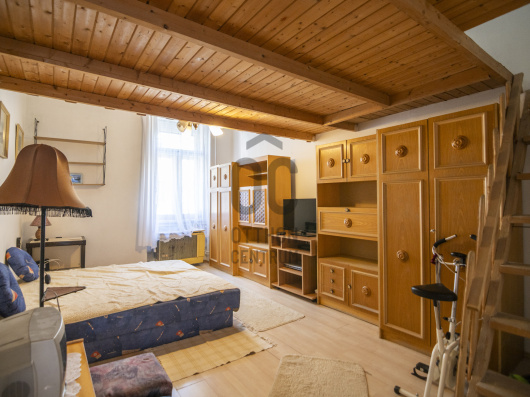420,000,000 Ft
1,072,000 €
- 463m²
- 5 Rooms
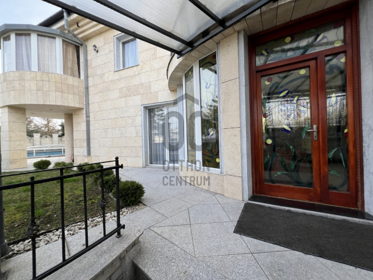
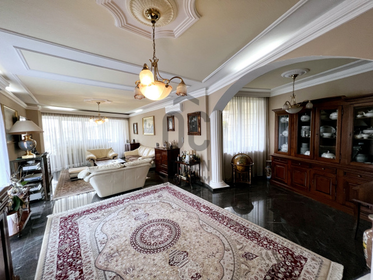
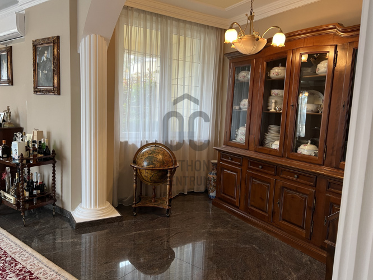
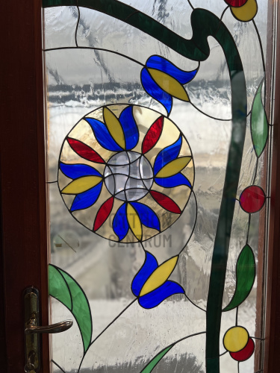
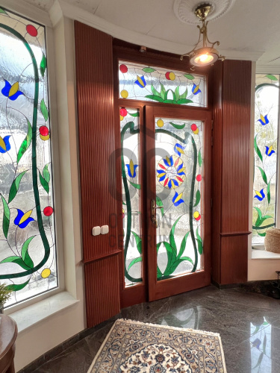
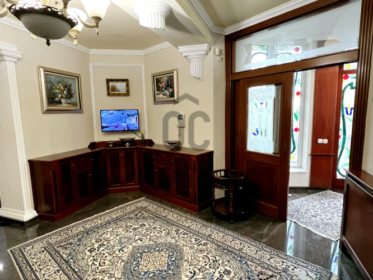
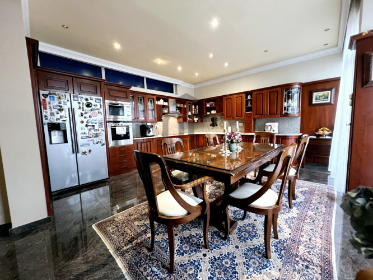
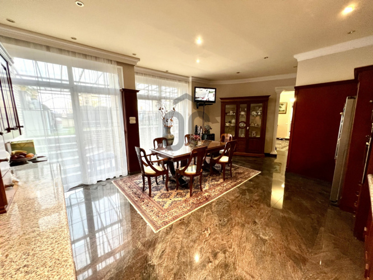
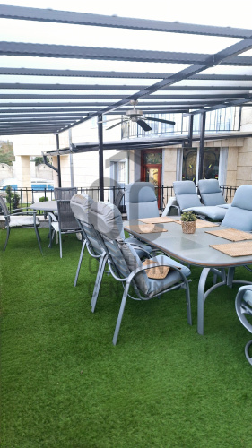
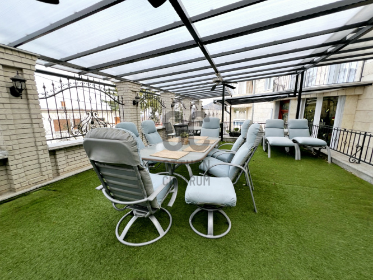
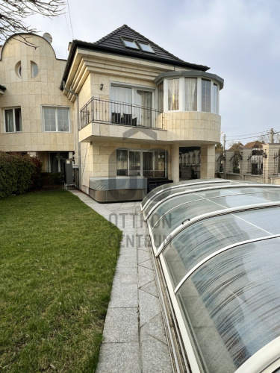
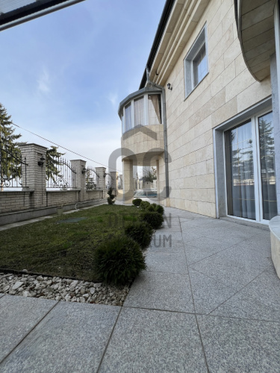
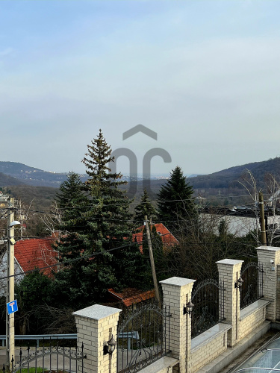
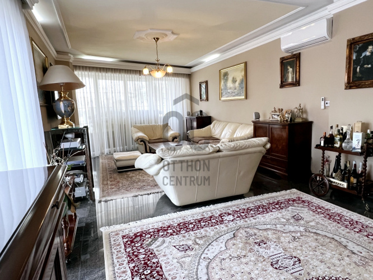
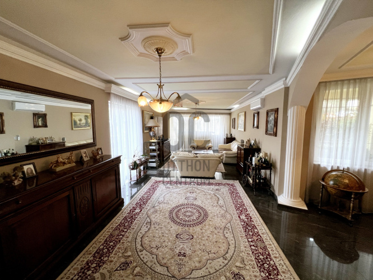
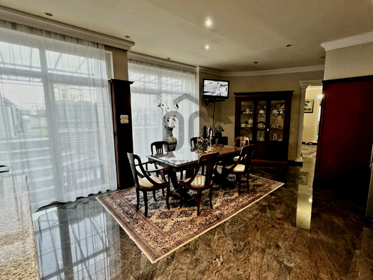
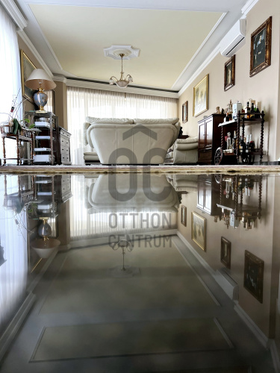
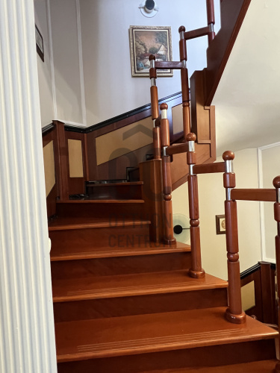
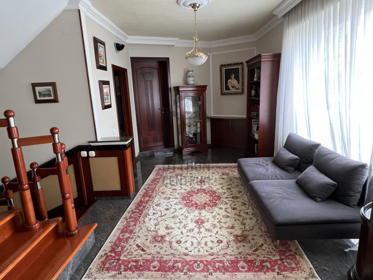
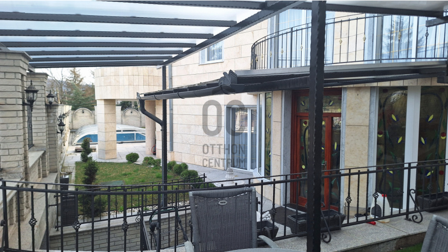
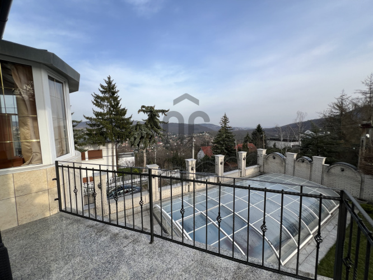
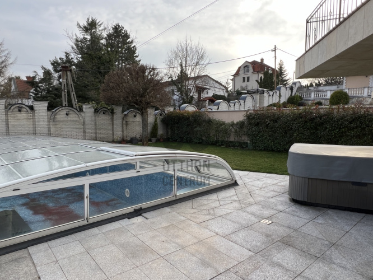
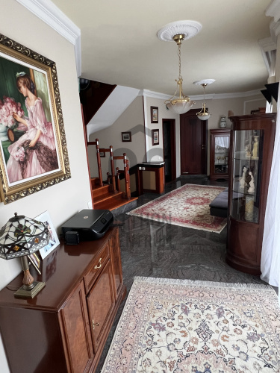
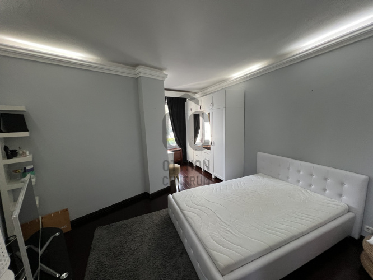
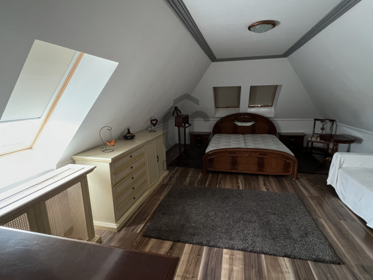
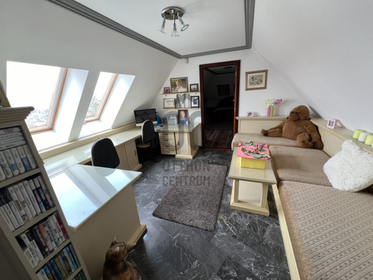
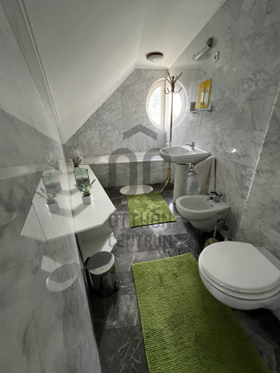
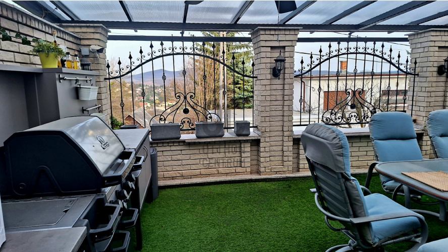
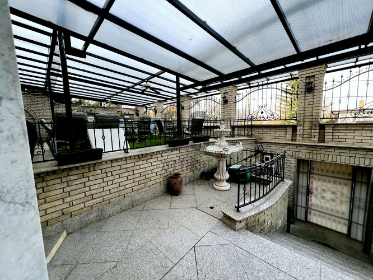
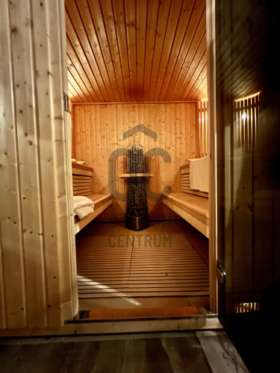
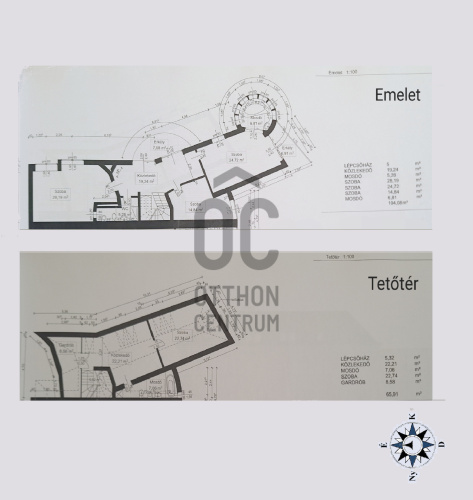
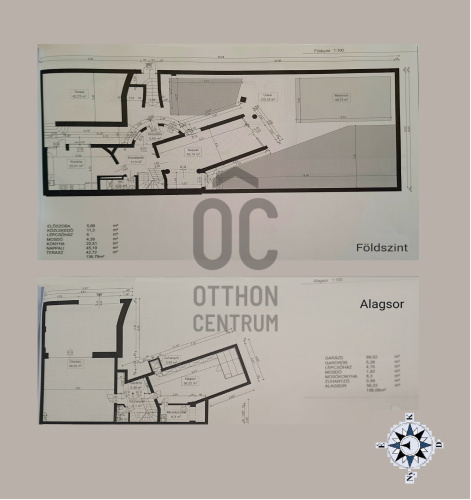
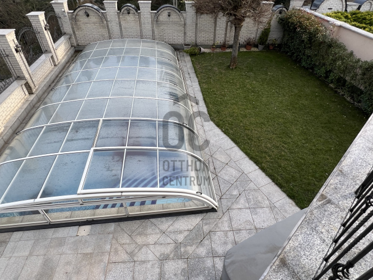
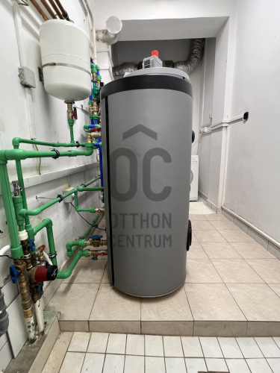
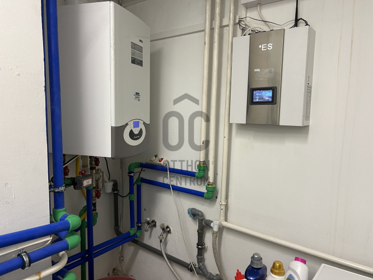
A radiant opportunity awaits you in Adyliget, where the beauty of nature meets luxury. Nestled within this exclusive environment lies this unparalleled semi-detached house, representing the highest level of elegance and quality.
BRIEF SUMMARY
Situated in the greenbelt area of the 2nd district, Adyliget, on a 1637 m² plot, this semi-detached house, built in the '90s and meticulously maintained, offers its own plot of 540 m². With a total floor area of 463 m² spread across 3 levels, it features 5 bedrooms, 3 bathrooms, ample natural light, privacy, and a property height of 2.85 m. Additionally, it boasts a vast 43 m² covered terrace and balconies, garden access, a summer kitchen, a heated outdoor pool, a jacuzzi, and a Finnish sauna, along with a 4-car garage.
THE HOUSE
Originally constructed as a family home in the early '90s, this property offers multi-generational living and can be purchased as a whole. Every detail of the house has been meticulously crafted to high standards, reflecting the owners' preferences and tastes. This impressive home, subject to numerous renovations in recent years, caters to every need. Its interior luxury is defined by granite, marble, and real walnut floors and doors, while externally, travertine stone cladding establishes a perfect balance of function and style. The garden is easily maintained thanks to an irrigation system, while the property is protected by the latest security system, comprising not only an alarm but also a professional camera surveillance system.
Taking into account the characteristics of the plot and the creation of private spaces, angles and positions have been carefully considered, allowing families to live almost unnoticed side by side.
Basement
The nearly 100 m²-sized underground garage accommodates 4 cars comfortably. Through the garage, one can access the driveway leading to the ground floor, which houses an entrance hall, utility room, laundry room, and a hobby room featuring a sunbed, shower, and a 6-person Finnish sauna, offering perfect relaxation after a long day.
Ground Floor
A spacious communal area with large windows and doors, direct access to the terrace and garden, defines this level. A huge covered terrace allows for enjoying fresh air and stunning panoramas almost year-round. Outdoor experiences are enhanced by the summer kitchen, covered and heated outdoor pool, and jacuzzi on the terrace, ideal for relaxation and family gatherings.
First Floor
A retreat space, this level comprises 3 bedrooms, 2 bathrooms, and 2 balconies. All three bedrooms and one of the bathrooms are accessed from the foyer, with one balcony accessible from here. The master bedroom features an exclusive panoramic bathtub and a private balcony.
Attic
A bright space with roof windows, complete with its own bathroom and walk-in wardrobe. It can be transformed into a study, playroom for children, secluded guest area, or office space, depending on individual needs.
TECHNICAL SPECIFICATIONS
- Complete roof replacement in 2019
- Exterior cladding upgraded to durable travertine stone in 2020
- Installation of a heat pump heating system in 2023
- Low maintenance costs due to H-rate electricity tariff
- Brand new gas boiler
- Optimal temperature provided by underfloor heating, radiators, and new air conditioning units
- PVC windows, insect screens, blinds
- Ventilation system in the basement
- Intercom, camera system
- Automatic irrigation system in the garden
Adyliget
Named in 1949, the area was once covered by oak forests, many of which still remain in gardens and along the streets. Characterized by beautiful green surroundings, primarily comprising family and semi-detached houses, this impressive, nature-close environment offers a retreat from the outside world, allowing for days spent in peace and tranquility, breathing in fresh air.
The country's top schools are within easy reach:
- American International School - 6 minutes
- Gustave Eiffel French Kindergarten, Primary School, and High School - 8 minutes
- SEK Budapest International School - 6 minutes
- Greater Grace International School - 9 minutes
- Lauder - 9 minutes
- Britannica - 16 minutes
- British International School - 20 minutes
Recreational and everyday amenities nearby include:
- Proximity to nature - amidst a protected landscape, Hűvösvölgyi Nagyrét, Budakeszi Wildlife Park, Children's Railway
- Stop Shop, Hüvi, Linum udvar shopping center for major shopping needs
- The renowned Náncsi Néni Restaurant
- Rózsadomb Center and Czeizel Institute for healthier living
- Playgrounds nearby
- Abundance of sports facilities, including Gyarmati Dezső Swimming Pool, Petneházy Riding School
Don't miss out on the opportunity to find a home in the luxury that Adyliget offers. This semi-detached house is the perfect choice for those seeking elegance and comfort in a stunning environment. Contact us today and turn your dreams into reality!
BRIEF SUMMARY
Situated in the greenbelt area of the 2nd district, Adyliget, on a 1637 m² plot, this semi-detached house, built in the '90s and meticulously maintained, offers its own plot of 540 m². With a total floor area of 463 m² spread across 3 levels, it features 5 bedrooms, 3 bathrooms, ample natural light, privacy, and a property height of 2.85 m. Additionally, it boasts a vast 43 m² covered terrace and balconies, garden access, a summer kitchen, a heated outdoor pool, a jacuzzi, and a Finnish sauna, along with a 4-car garage.
THE HOUSE
Originally constructed as a family home in the early '90s, this property offers multi-generational living and can be purchased as a whole. Every detail of the house has been meticulously crafted to high standards, reflecting the owners' preferences and tastes. This impressive home, subject to numerous renovations in recent years, caters to every need. Its interior luxury is defined by granite, marble, and real walnut floors and doors, while externally, travertine stone cladding establishes a perfect balance of function and style. The garden is easily maintained thanks to an irrigation system, while the property is protected by the latest security system, comprising not only an alarm but also a professional camera surveillance system.
Taking into account the characteristics of the plot and the creation of private spaces, angles and positions have been carefully considered, allowing families to live almost unnoticed side by side.
Basement
The nearly 100 m²-sized underground garage accommodates 4 cars comfortably. Through the garage, one can access the driveway leading to the ground floor, which houses an entrance hall, utility room, laundry room, and a hobby room featuring a sunbed, shower, and a 6-person Finnish sauna, offering perfect relaxation after a long day.
Ground Floor
A spacious communal area with large windows and doors, direct access to the terrace and garden, defines this level. A huge covered terrace allows for enjoying fresh air and stunning panoramas almost year-round. Outdoor experiences are enhanced by the summer kitchen, covered and heated outdoor pool, and jacuzzi on the terrace, ideal for relaxation and family gatherings.
First Floor
A retreat space, this level comprises 3 bedrooms, 2 bathrooms, and 2 balconies. All three bedrooms and one of the bathrooms are accessed from the foyer, with one balcony accessible from here. The master bedroom features an exclusive panoramic bathtub and a private balcony.
Attic
A bright space with roof windows, complete with its own bathroom and walk-in wardrobe. It can be transformed into a study, playroom for children, secluded guest area, or office space, depending on individual needs.
TECHNICAL SPECIFICATIONS
- Complete roof replacement in 2019
- Exterior cladding upgraded to durable travertine stone in 2020
- Installation of a heat pump heating system in 2023
- Low maintenance costs due to H-rate electricity tariff
- Brand new gas boiler
- Optimal temperature provided by underfloor heating, radiators, and new air conditioning units
- PVC windows, insect screens, blinds
- Ventilation system in the basement
- Intercom, camera system
- Automatic irrigation system in the garden
Adyliget
Named in 1949, the area was once covered by oak forests, many of which still remain in gardens and along the streets. Characterized by beautiful green surroundings, primarily comprising family and semi-detached houses, this impressive, nature-close environment offers a retreat from the outside world, allowing for days spent in peace and tranquility, breathing in fresh air.
The country's top schools are within easy reach:
- American International School - 6 minutes
- Gustave Eiffel French Kindergarten, Primary School, and High School - 8 minutes
- SEK Budapest International School - 6 minutes
- Greater Grace International School - 9 minutes
- Lauder - 9 minutes
- Britannica - 16 minutes
- British International School - 20 minutes
Recreational and everyday amenities nearby include:
- Proximity to nature - amidst a protected landscape, Hűvösvölgyi Nagyrét, Budakeszi Wildlife Park, Children's Railway
- Stop Shop, Hüvi, Linum udvar shopping center for major shopping needs
- The renowned Náncsi Néni Restaurant
- Rózsadomb Center and Czeizel Institute for healthier living
- Playgrounds nearby
- Abundance of sports facilities, including Gyarmati Dezső Swimming Pool, Petneházy Riding School
Don't miss out on the opportunity to find a home in the luxury that Adyliget offers. This semi-detached house is the perfect choice for those seeking elegance and comfort in a stunning environment. Contact us today and turn your dreams into reality!
Registration Number
H481436
Property Details
Sales
for sale
Legal Status
used
Character
house
Construction Method
brick
Net Size
463 m²
Gross Size
463 m²
Plot Size
540 m²
Size of Terrace / Balcony
57.2 m²
Heating
heat pump
Ceiling Height
285 cm
Number of Levels Within the Property
4
Orientation
South-East
View
city view, Green view
Condition
Excellent
Condition of Facade
Excellent
Neighborhood
quiet, green
Year of Construction
1991
Number of Bathrooms
4
Garage
Included in the price
Garage Spaces
2
Number of Covered Parking Spots
2
Water
Available
Gas
Available
Electricity
Available
Sewer
Available
Rooms
garage
98.52 m²
wardrobe
5.38 m²
staircase
4.76 m²
washroom
1.92 m²
laundry room
8.3 m²
shower
0.99 m²
gym
36.22 m²
entryway
5.68 m²
corridor
11.3 m²
staircase
5 m²
washroom
4.39 m²
open-plan kitchen and dining room
22.51 m²
living room
45.19 m²
terrace
42.72 m²
staircase
5 m²
corridor
19.24 m²
balcony
7.58 m²
washroom
5.28 m²
bedroom
28.19 m²
balcony
6.91 m²
bedroom
14.84 m²
bedroom
23.72 m²
bathroom
6.81 m²
staircase
5.32 m²
corridor
22.21 m²
bathroom
7.06 m²
bedroom
22.74 m²
wardrobe
8.58 m²
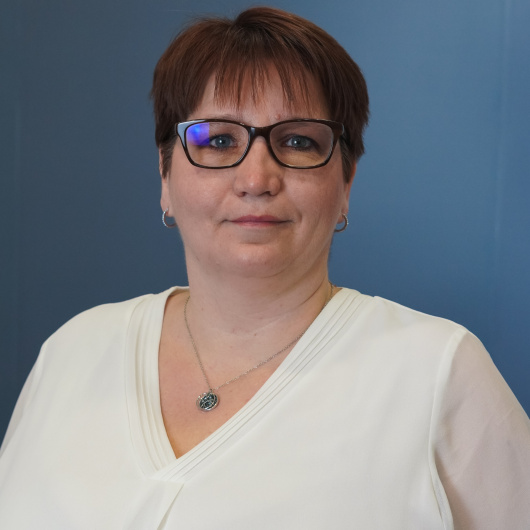
Ruczek Krisztina
Credit Expert
