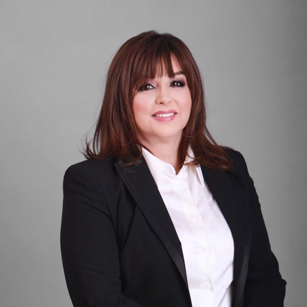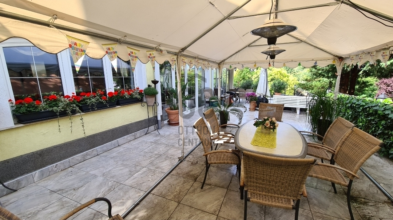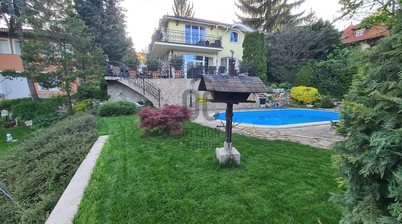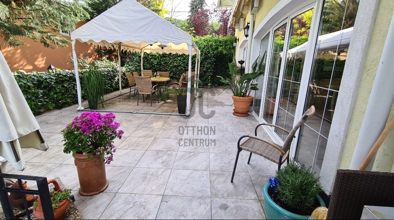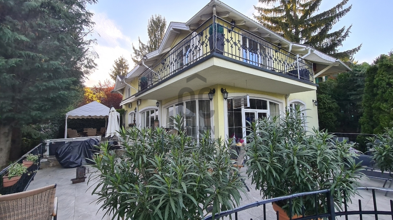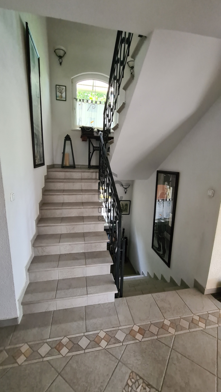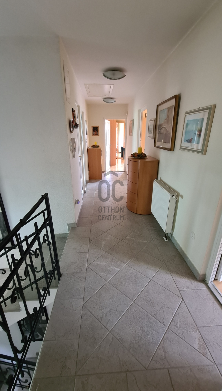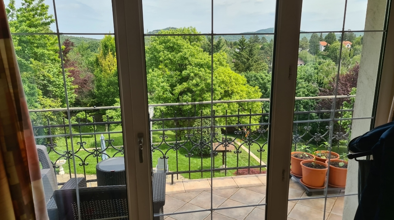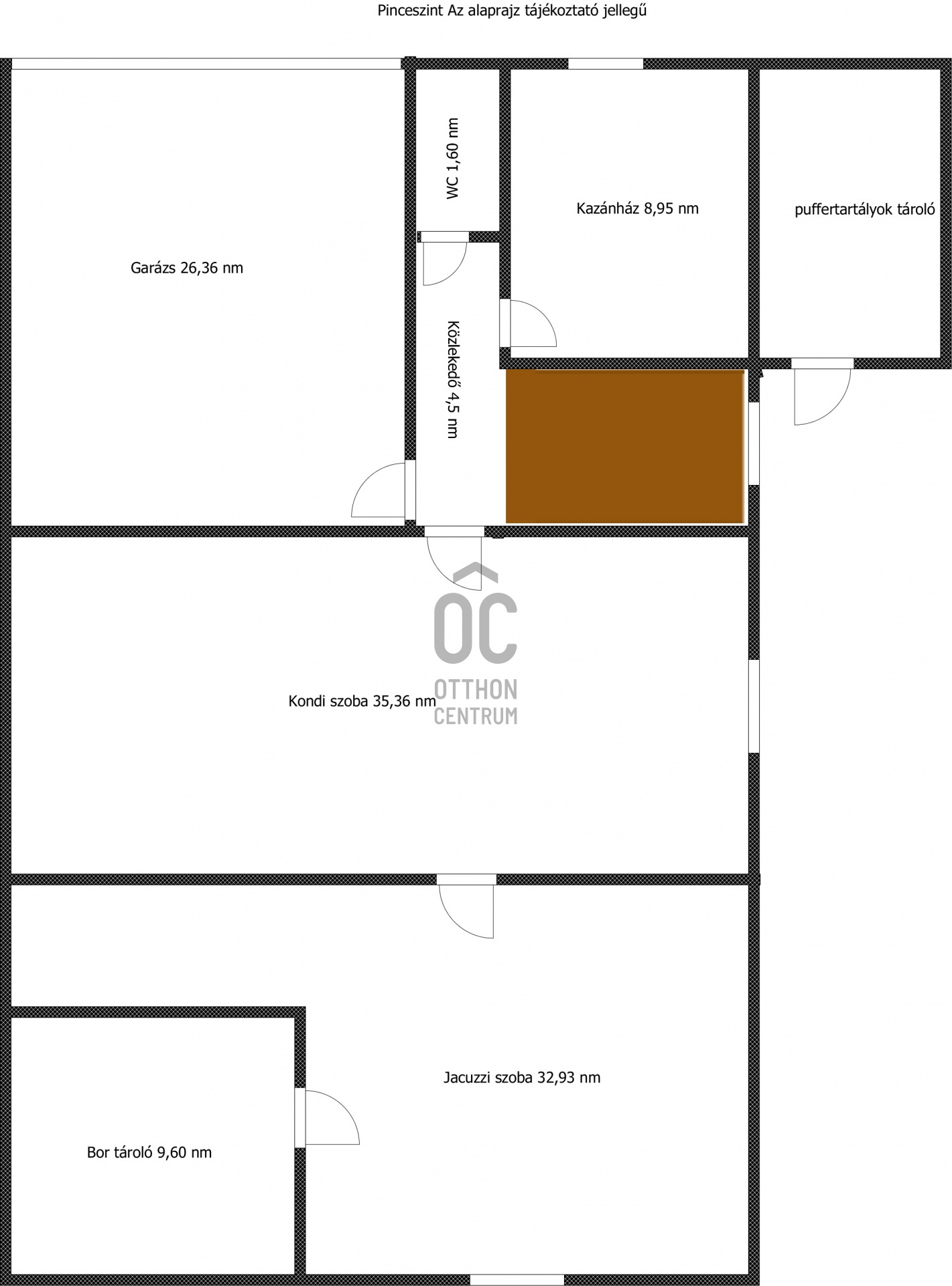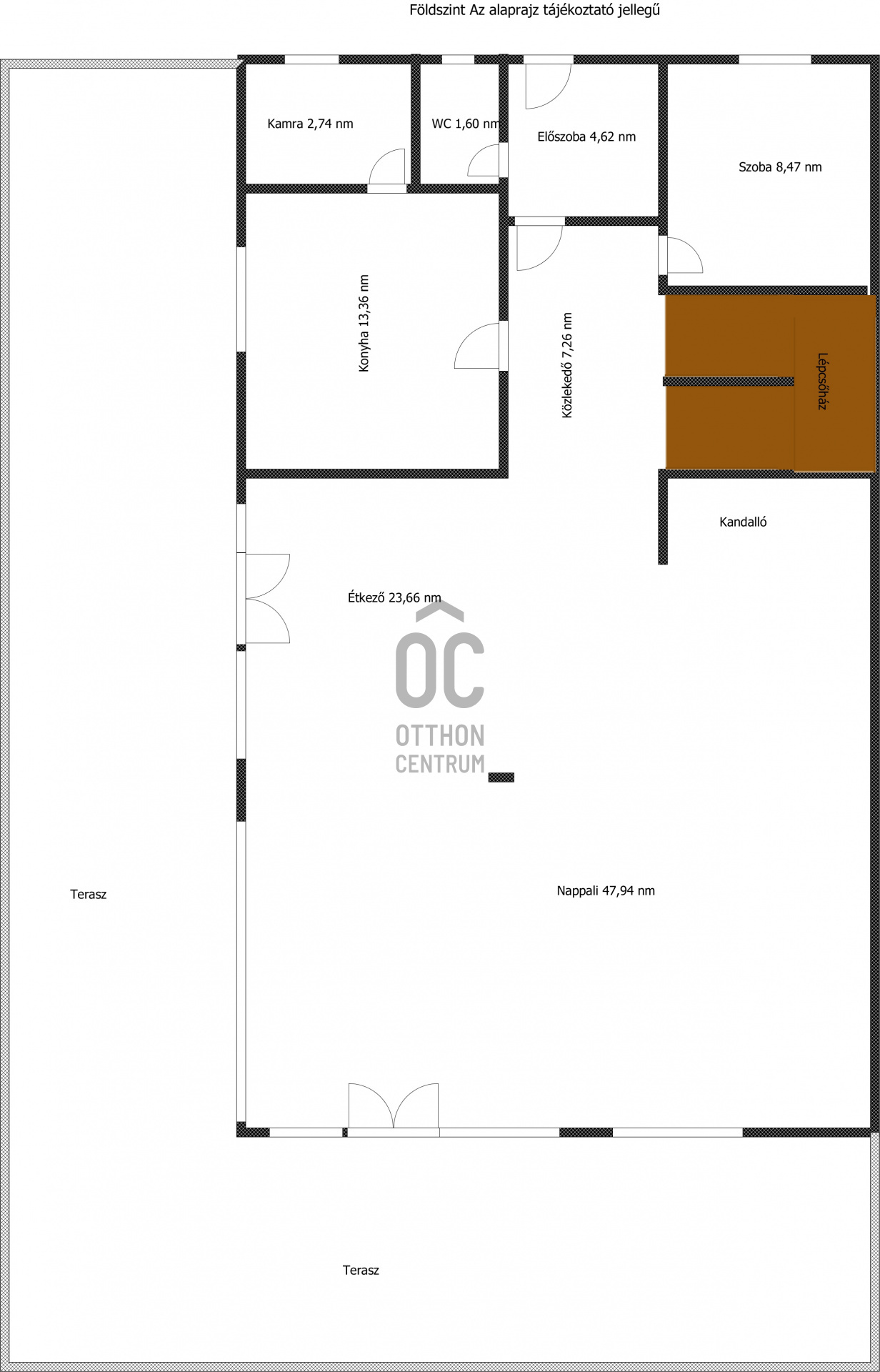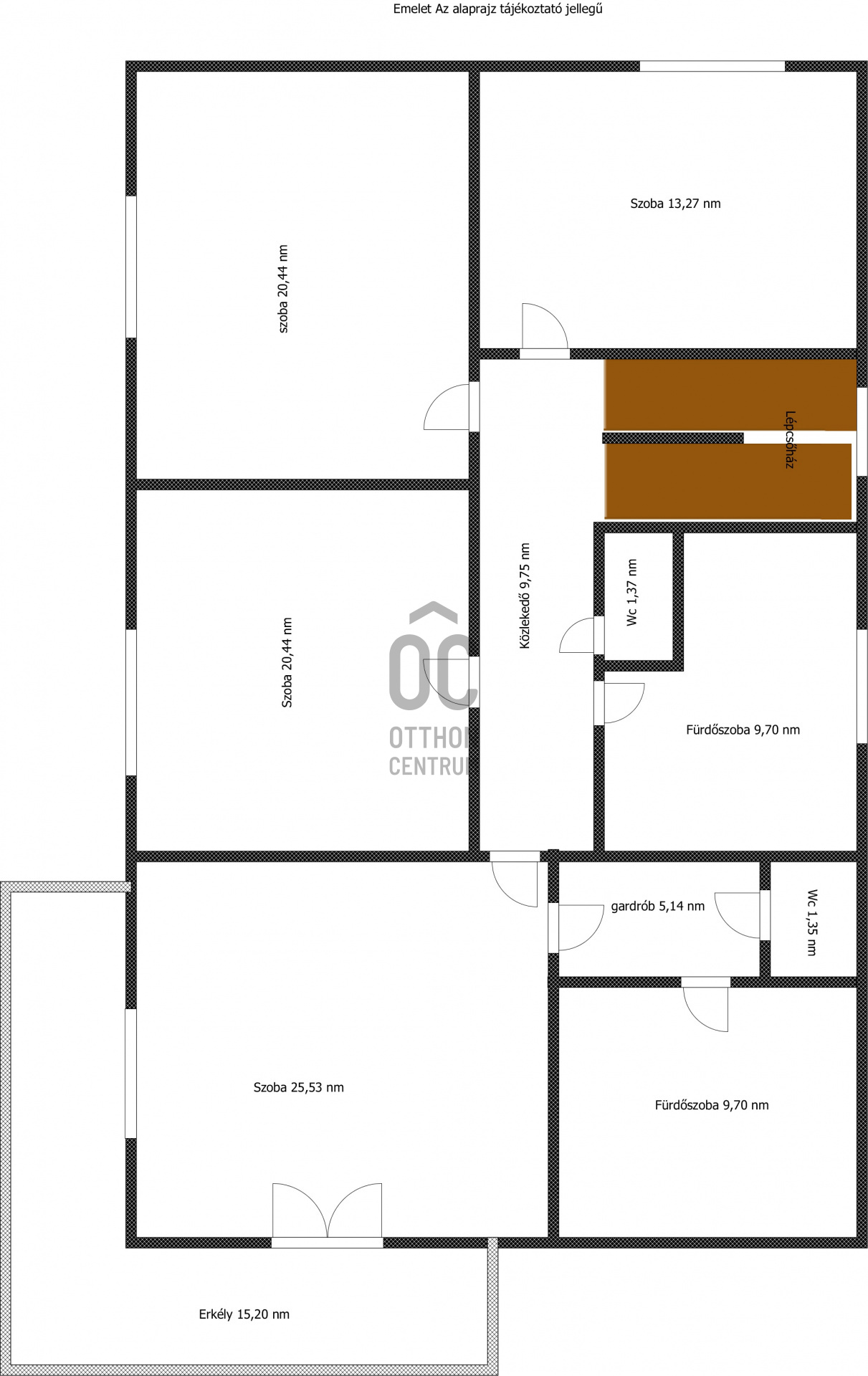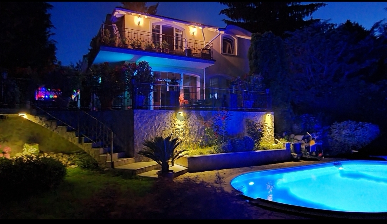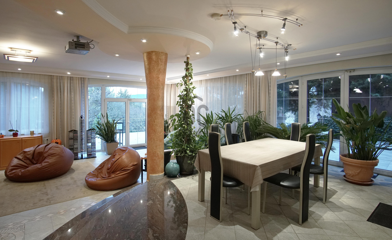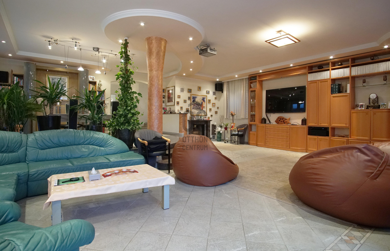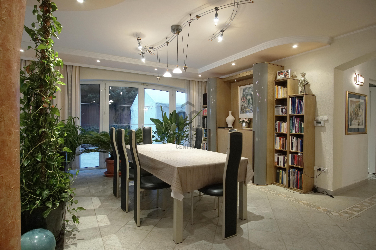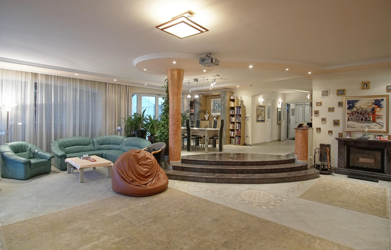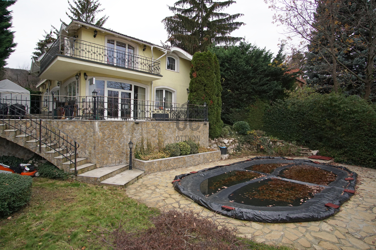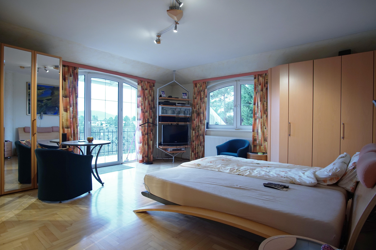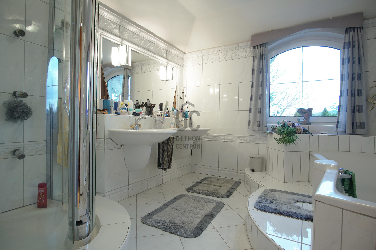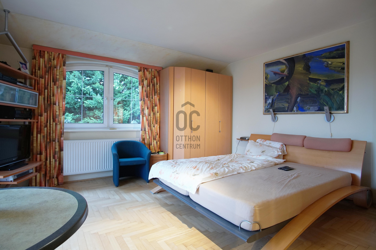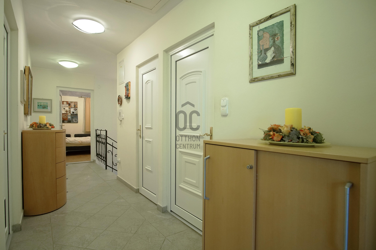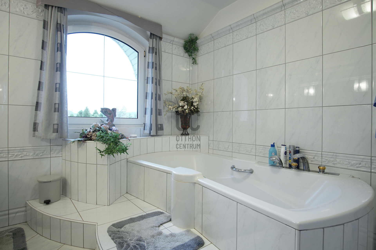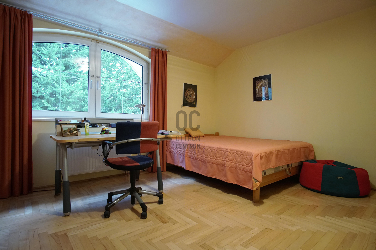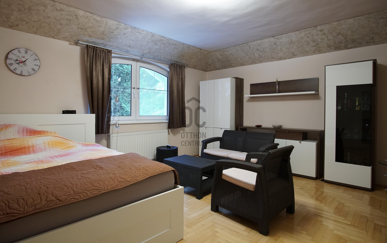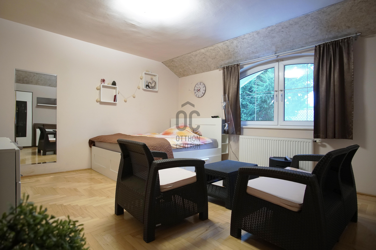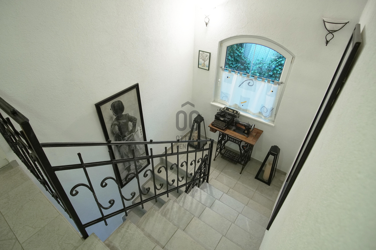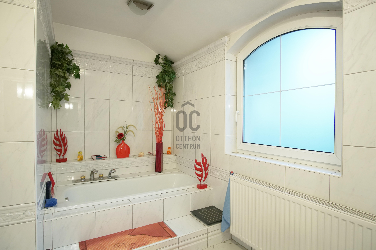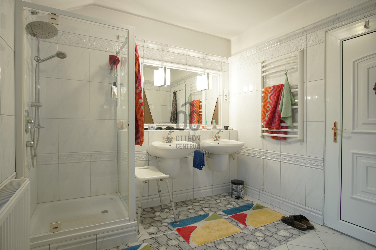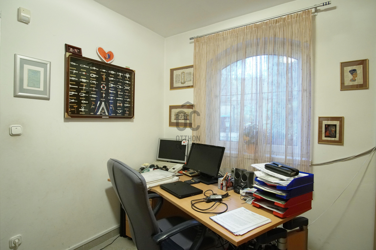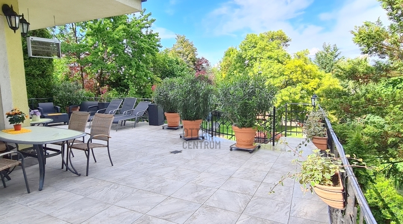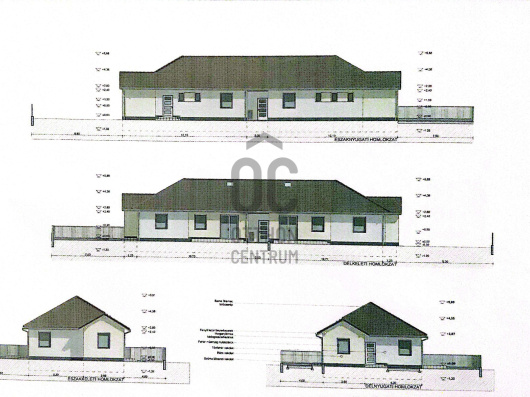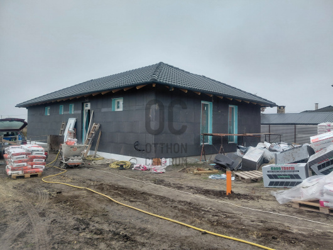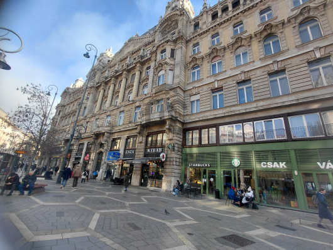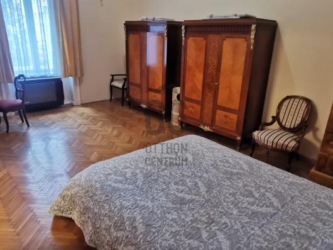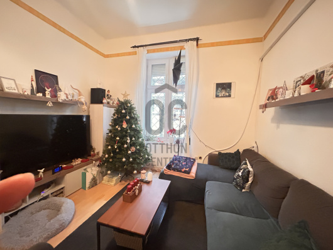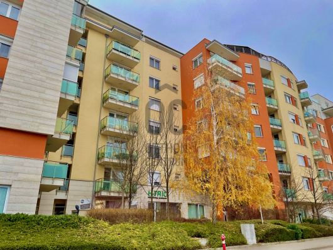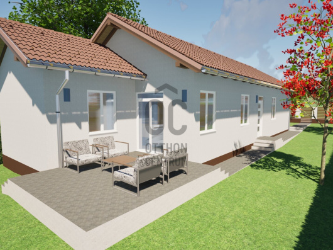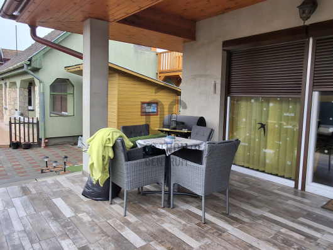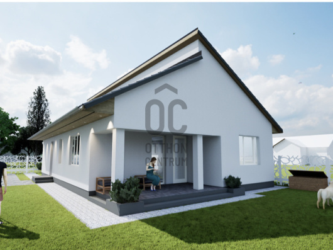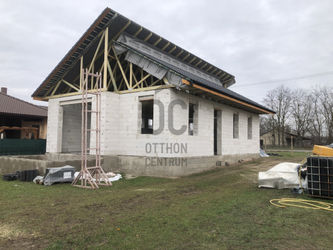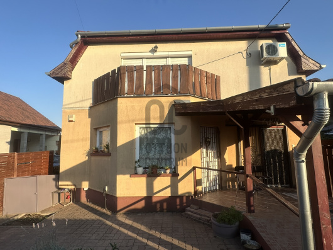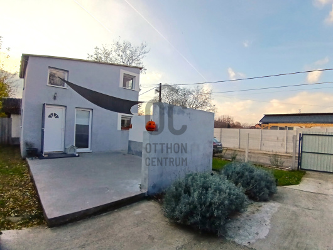429,900,000 Ft
1,103,000 €
- 390m²
- 6 Rooms
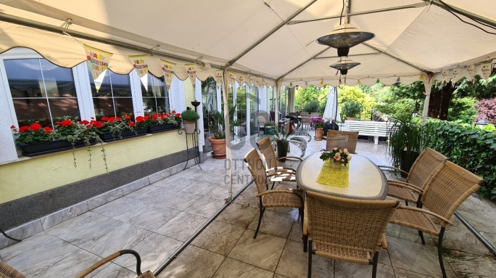
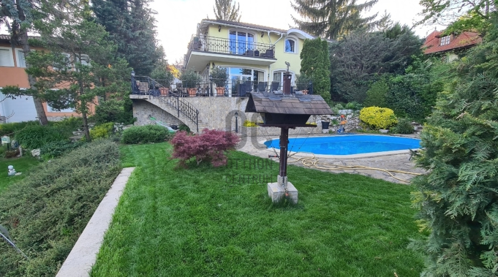
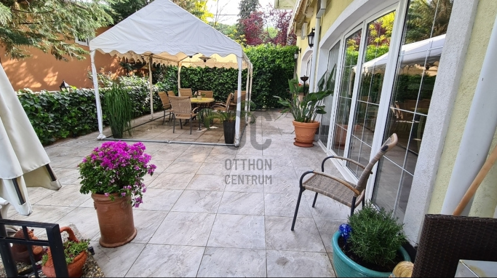
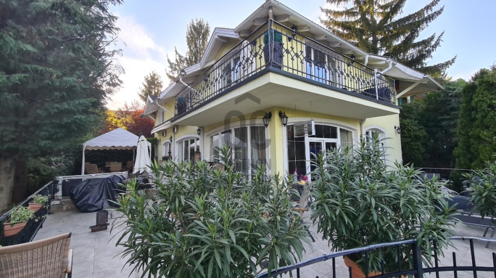
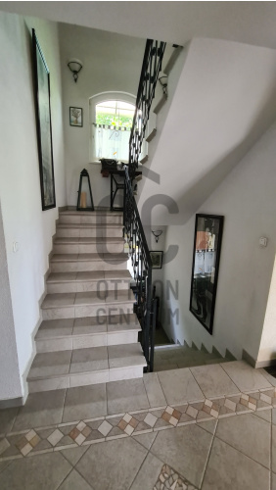
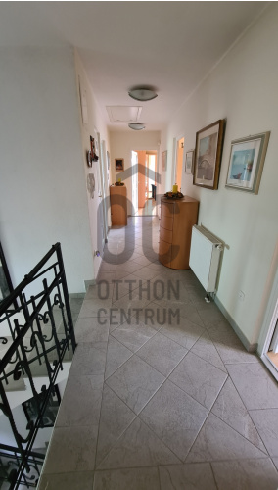
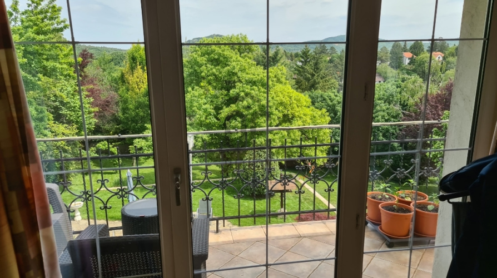
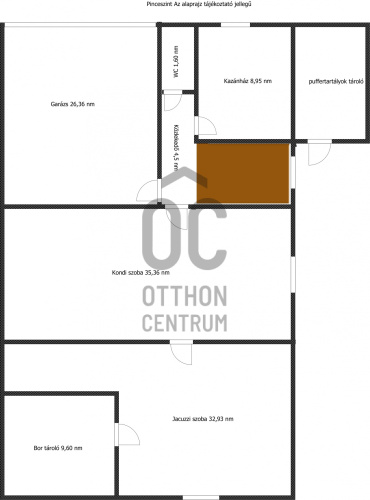
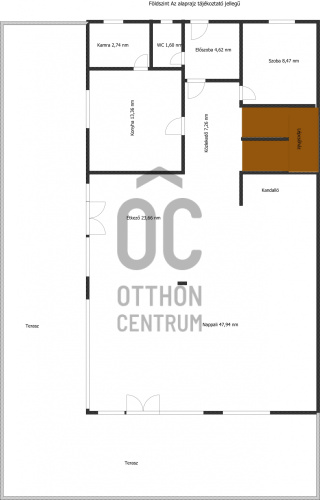
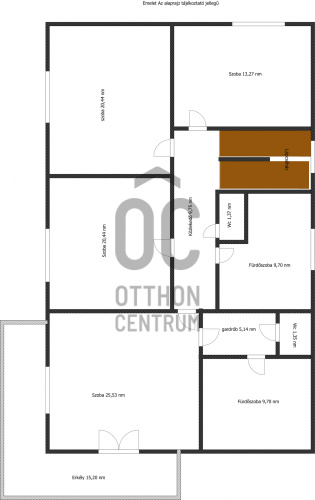
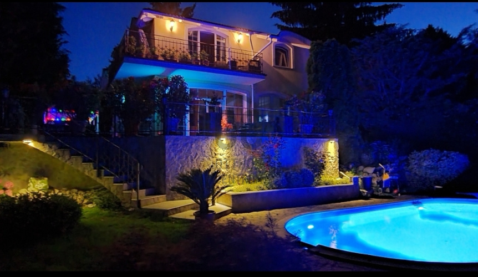
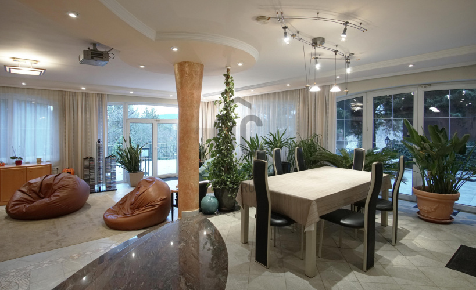
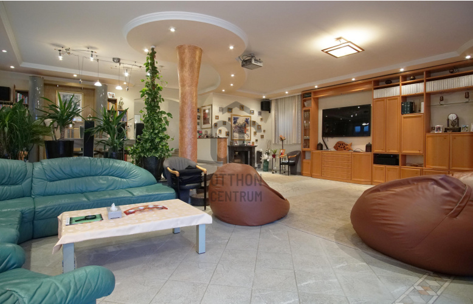
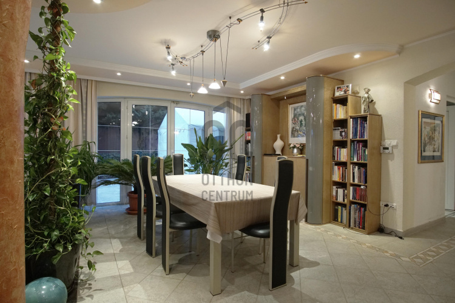
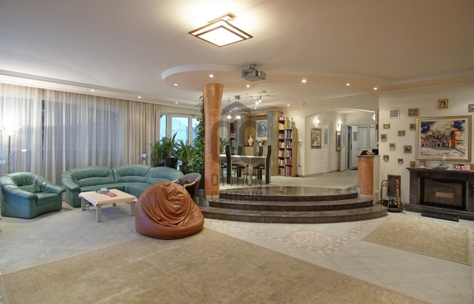
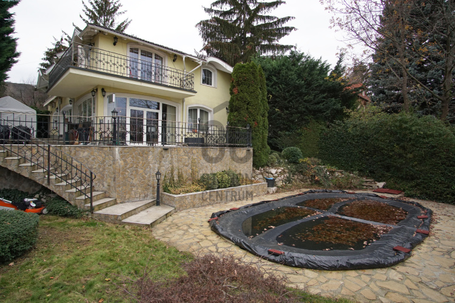
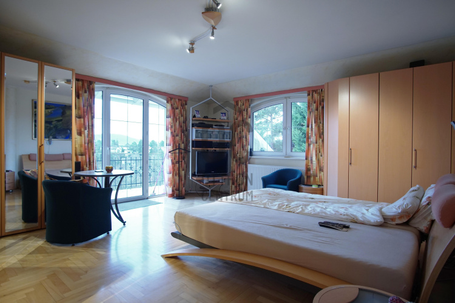
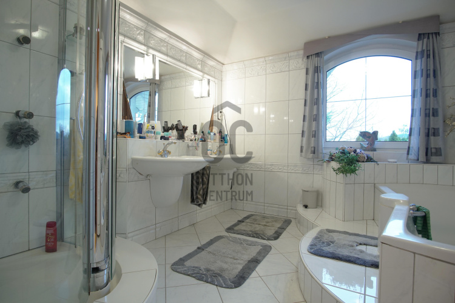
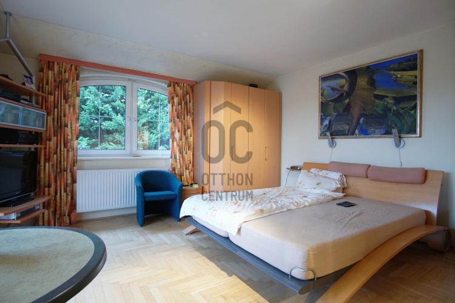
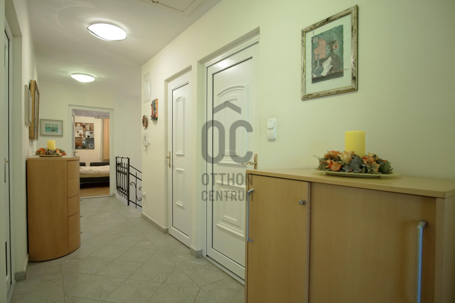
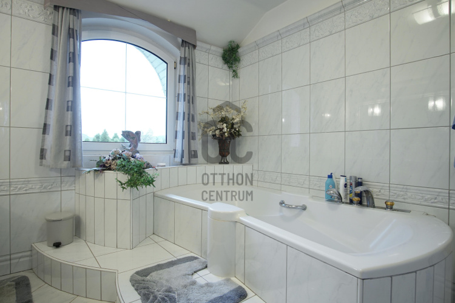
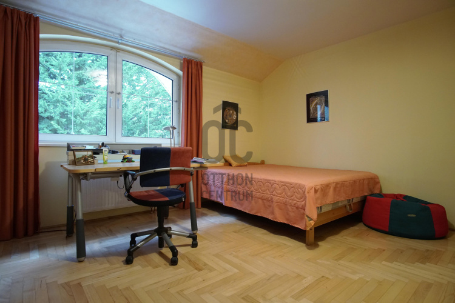
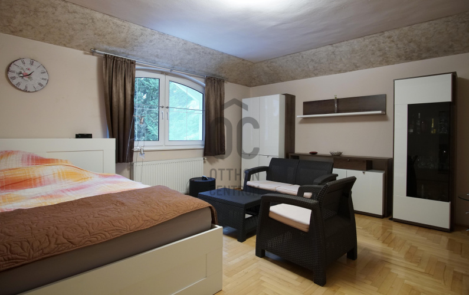
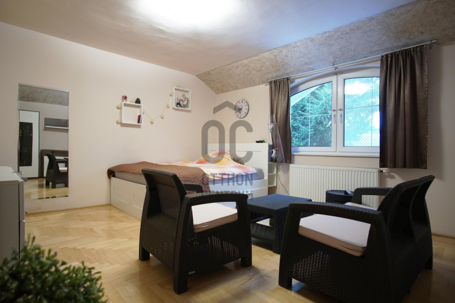
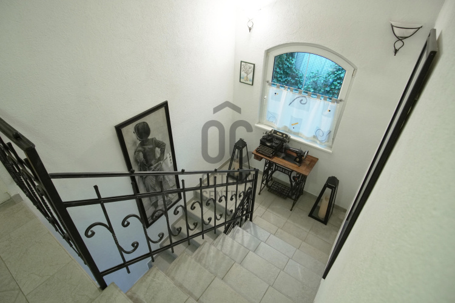
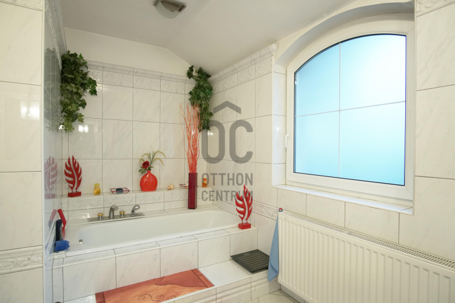
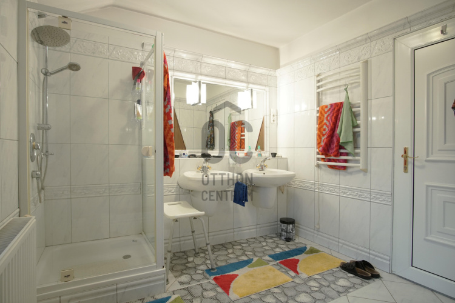
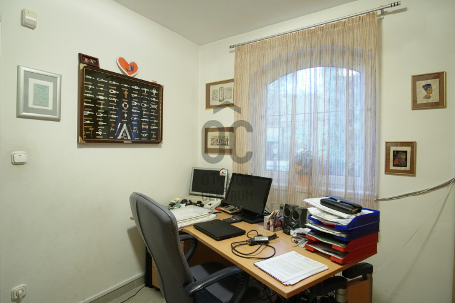
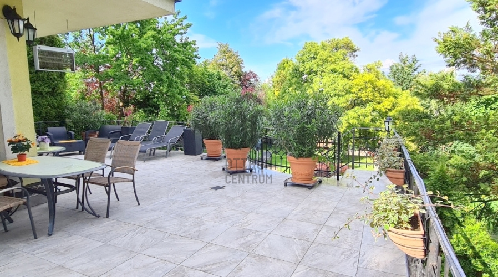
**Luxury, Space, and Panorama in Budaliget – 390 m² Family House + 200 m² Terrace with Pool!** In one of the most exclusive areas of the II. district, we offer for sale a premium quality family house built in 1999, situated on a 1043 m² landscaped plot with unparalleled views of Kálvária Hill. This property is not just a home but a lifestyle – an ideal choice for large families, multi-generational living, or those seeking a discerning investment in the heart of Budaliget. **Key Features** - Living Space: 390 m² - Terrace: 200 m² - Plot: 1043 m² - Year of Construction: 1999 - Structure: Porotherm 38 brick, monolithic ceiling, Terranova plaster - Windows: plastic, double insulated - Heating: underfloor heating + radiator, gas boiler | hot water supported by solar collectors - Panorama: beautiful view of Kálvária Hill **Room Distribution** **Basement Level:** - Garage for 2 cars - Boiler room, WC - Gym, jacuzzi room, wine cellar **Ground Floor:** - 72 m² living room with fireplace - Dining room, separate kitchen + pantry - Hallway, wardrobe, WC - Direct access to the terrace and pool **First Floor:** - 4 rooms (including 1 luxury suite with private bathroom, wardrobe, and balcony) - 2 additional bathrooms, 2 WCs - Corridor, extra wardrobe - Panoramic views from several rooms **Garden and Extras** - Fully landscaped and maintained garden - 2 drilled wells (30 m deep) - 800 m automatic irrigation system + 8 m² underground rainwater storage - Large pool next to the terrace – private wellness experience - Spacious, walkable terraces **Why is this property special?** - Three-story, spacious, bright, and tastefully designed family house - Luxury extras: jacuzzi, fireplace, wine cellar, panoramic terraces - Pool and landscaped garden – complete relaxation in your own home - Excellent infrastructure: public transport 200 meters away, quiet and peaceful environment **Our Premium Office Services** - Discounted legal background - Free loan and CSOK administration - Comprehensive administrative support throughout all steps of the purchase This property is not just a home, but a way of life. Don’t miss this rare opportunity in the heart of Budaliget – call us with confidence and view this stunning house in person!
Registration Number
H457040
Property Details
Sales
for sale
Legal Status
used
Character
house
Construction Method
brick
Net Size
390 m²
Gross Size
420 m²
Plot Size
1,043 m²
Heating
gas boiler
Ceiling Height
270 cm
Number of Levels Within the Property
3
Orientation
South-East
Condition
Good
Condition of Facade
Good
Basement
Independent
Year of Construction
1999
Number of Bathrooms
3
Garage
Included in the price
Garage Spaces
2
Water
Available
Gas
Available
Electricity
Available
Sewer
Available
Multi-Generational
yes
Storage
Independent
Rooms
living room
47.94 m²
dining room
23.66 m²
kitchen
13.36 m²
pantry
2.74 m²
toilet
1.6 m²
room
8.47 m²
entryway
4.62 m²
corridor
7.26 m²
terrace
200 m²
room
13.27 m²
room
20.44 m²
room
20.44 m²
room
25.53 m²
bathroom
9.7 m²
wardrobe
5.14 m²
bathroom
970 m²
entryway
9.75 m²
toilet
1.35 m²
toilet
1.35 m²
balcony
15.2 m²
boiler room
8.95 m²
toilet
1.6 m²
corridor
4.5 m²
garage
26.76 m²
gym
35.36 m²
other room
32.93 m²
wine cellar
9.6 m²
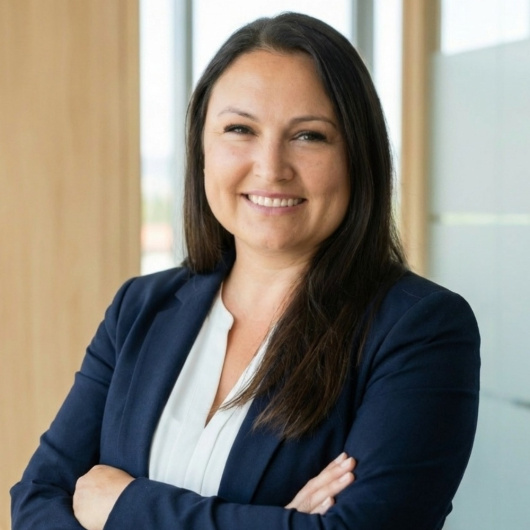
Joó Krisztina
Credit Expert
