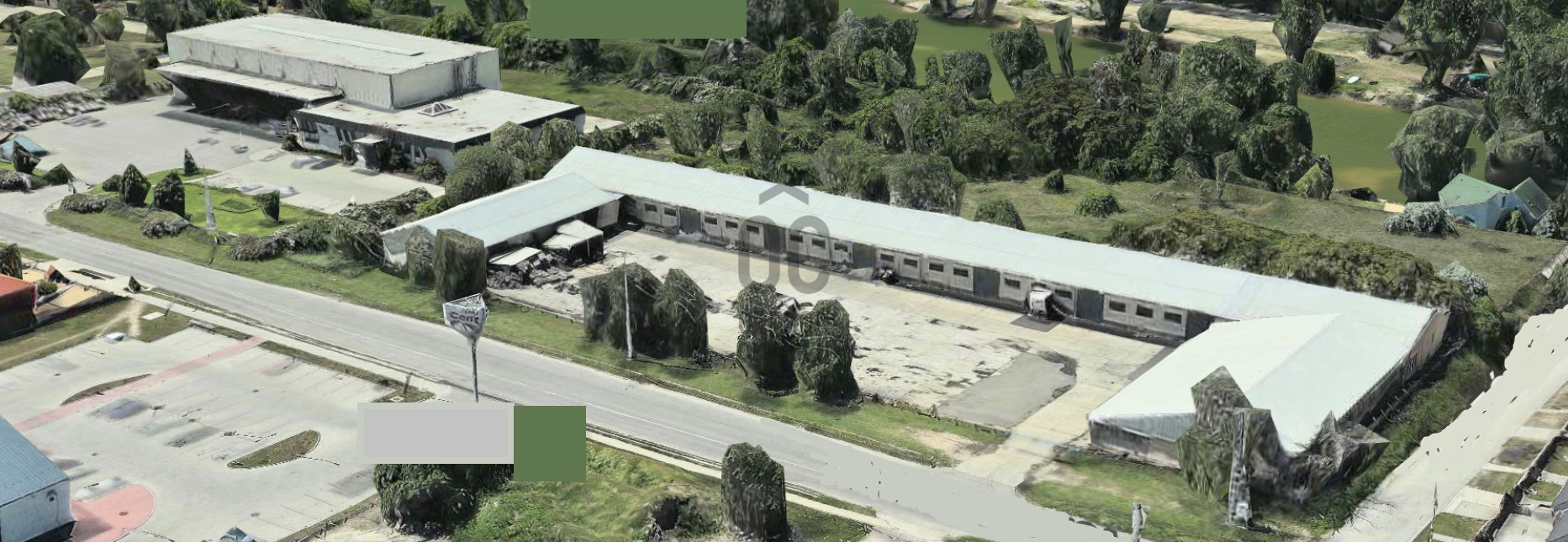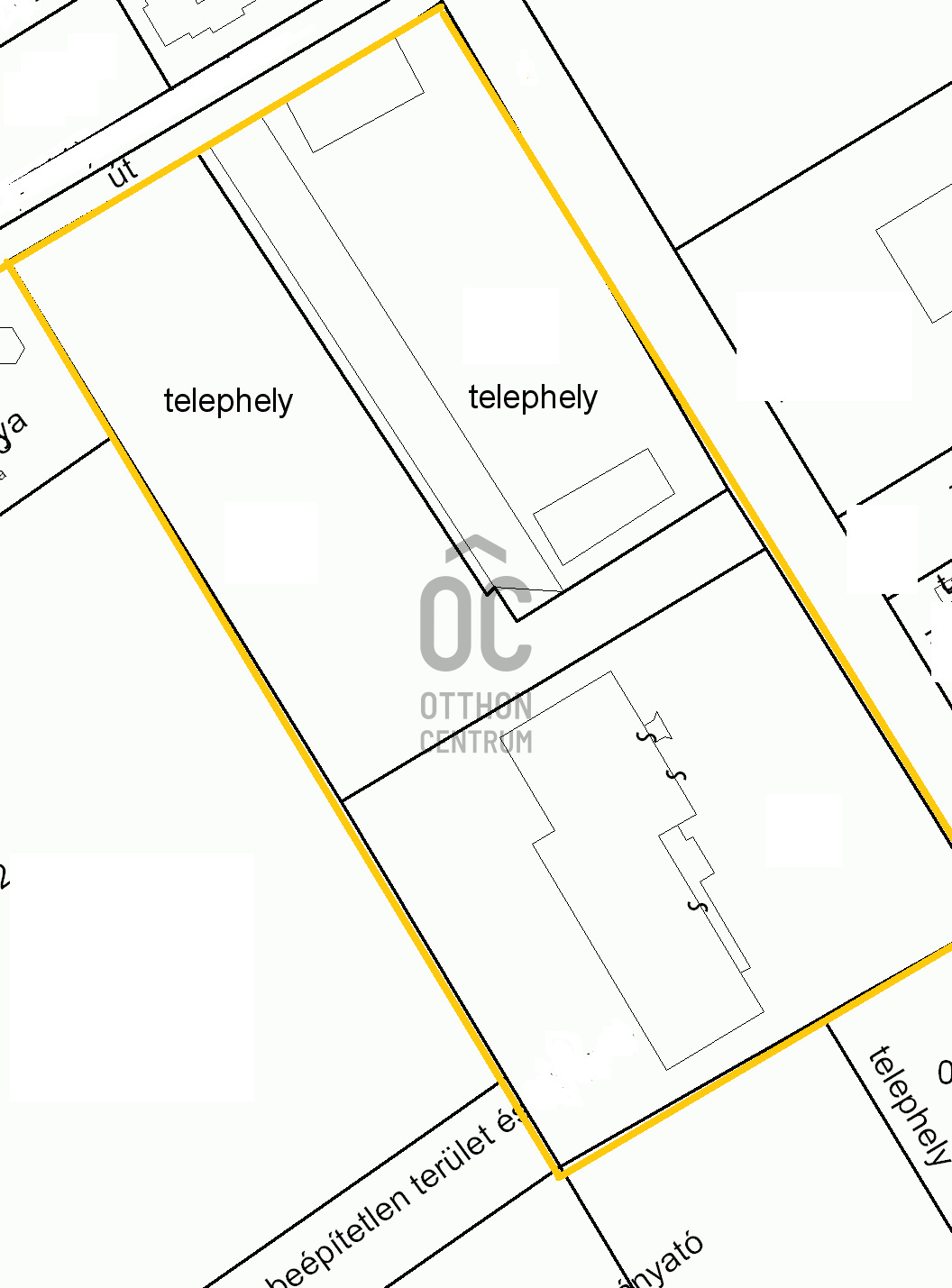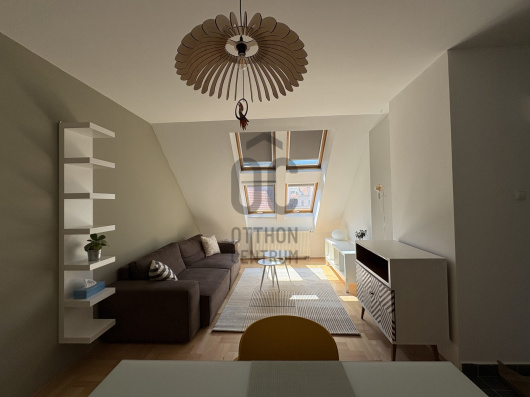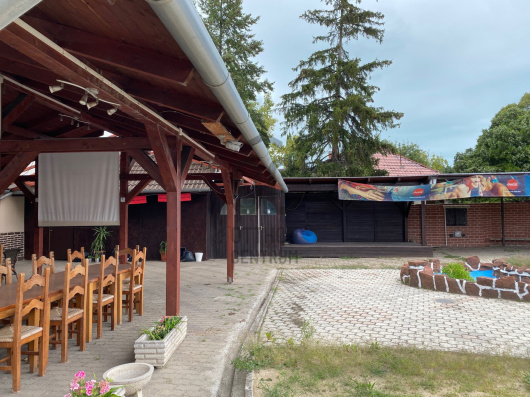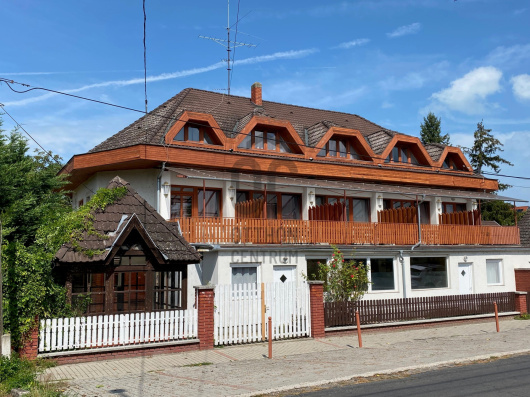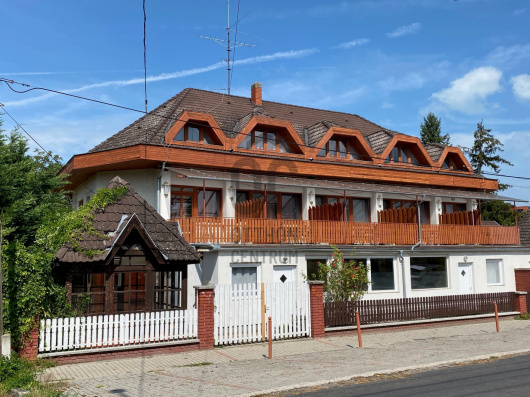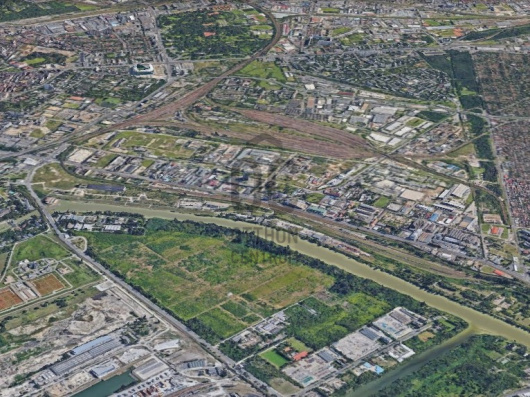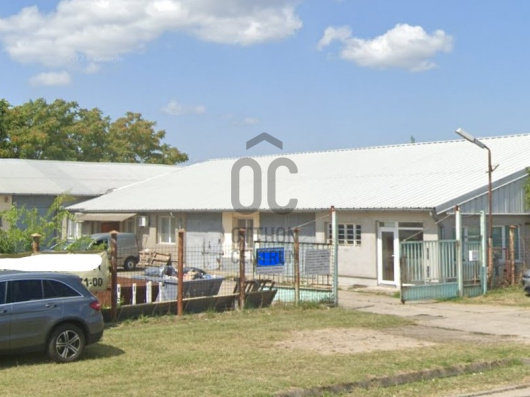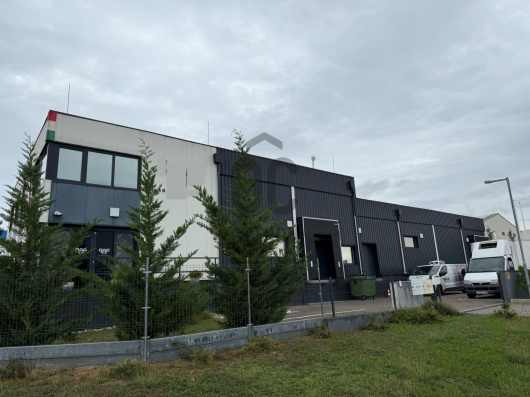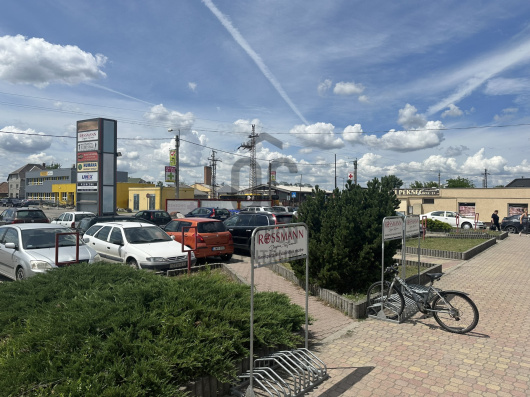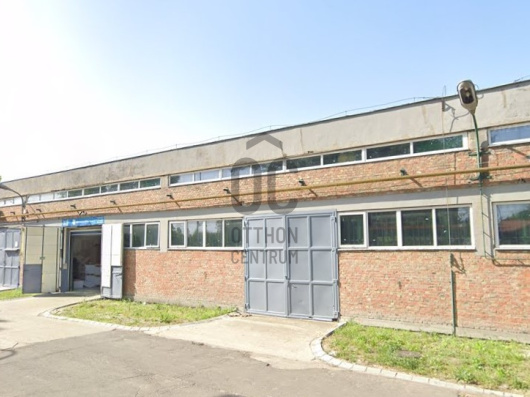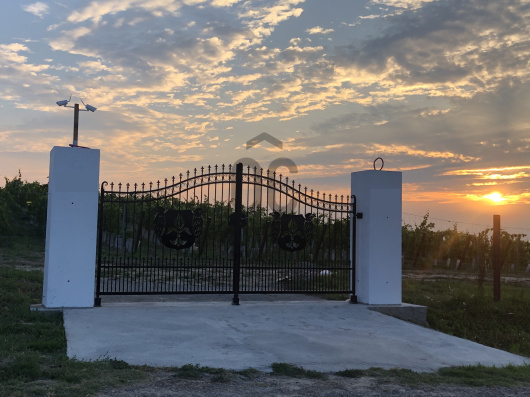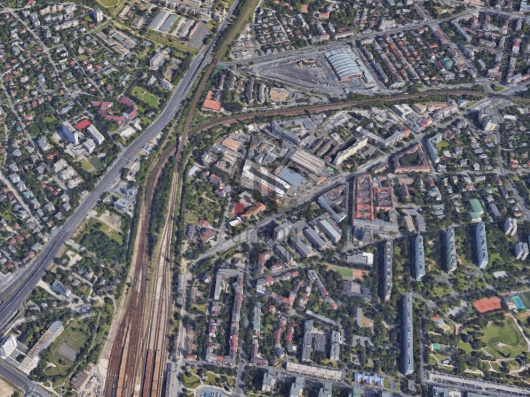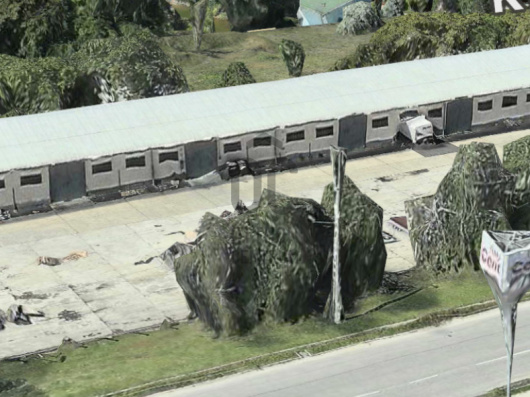193 035 000 Ft
500 000 €
- 2 200m²


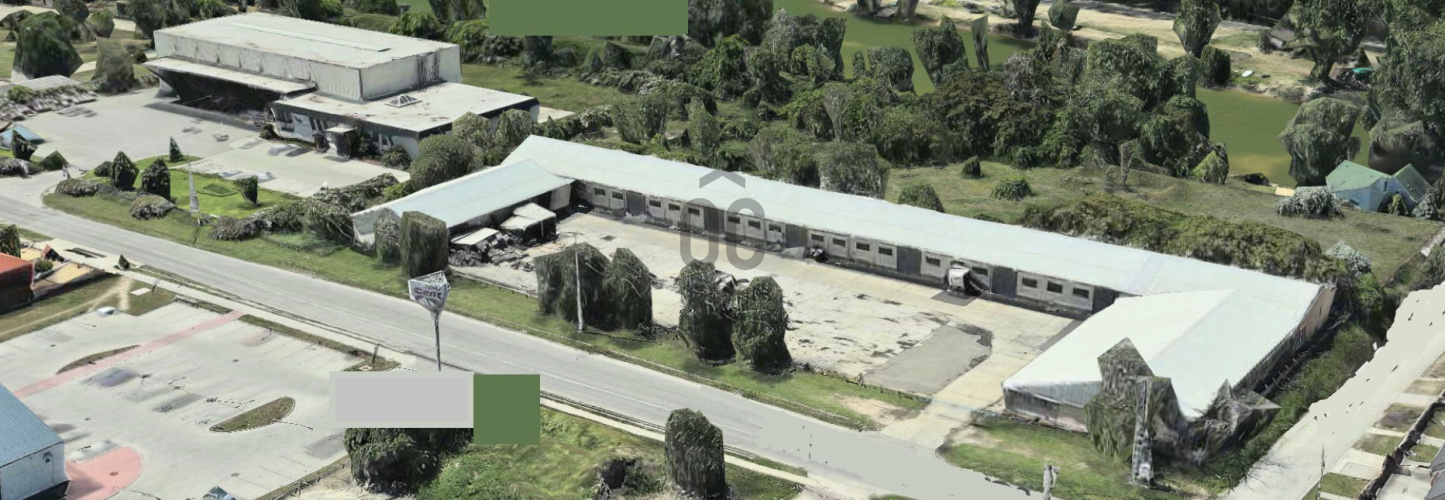
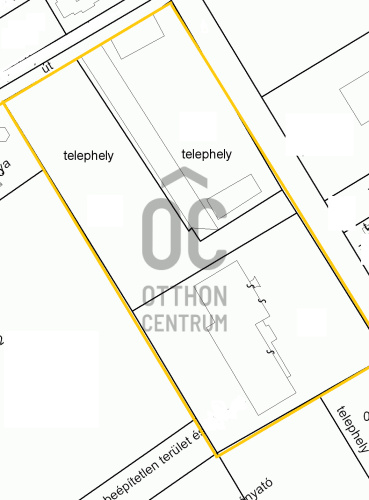
Logistical investment in Alsónémedi
The settlement of Alsónémedi is located in the southern agglomeration of Budapest, and is one of the main logistical and industrial centre of Pest county. Hungary's largest and most developed logistical region can be found south of the M0 motorway, since using this road all other motorways can be accessed without entering Budapest. Some major developments were implemented in this region in the past few years. Smaller maufacturing-producing companies located in Budapest still prefer this region. The average price of plots in this area within Gksz and Gip zoning can reach 80-100 EUR+VAT/m2, therefore we are offering the property only slightly higher than the plot price.
The property is part of a plot complex of three plots with seperate registration numbers. The property discussed in this advert contains two of these three plots, but the third one is for sale aswell (UZ018788).
• "B" plot: 5702 m2, "C" plot: 5447 m2
The property consists of two plots, on which there are unheated warehouses built before 1990. The total floor area of these three warehouses is 2000 m2. They have an elongated floor plan, and they surround a parking lot in a "U" shape. The buildings have 10 gates on their long sides, so they can be divided into units of up to 200 m² without conversion. One of the smaller buildings, which has been converted into a 400 m2 lower-category office, can be converted back into a warehouse at any time. In the longer term, upon the expiry of the current long-term lease, it is recommended that this plot, which is built up with older warehouses, be merged with the empty plot behind it. The resulting 11,149 m2 plot could be used to build a 5,000 m2 modern warehouse, department store, showroom, or commercial center.
The property is part of a plot complex of three plots with seperate registration numbers. The property discussed in this advert contains two of these three plots, but the third one is for sale aswell (UZ018788).
• "B" plot: 5702 m2, "C" plot: 5447 m2
The property consists of two plots, on which there are unheated warehouses built before 1990. The total floor area of these three warehouses is 2000 m2. They have an elongated floor plan, and they surround a parking lot in a "U" shape. The buildings have 10 gates on their long sides, so they can be divided into units of up to 200 m² without conversion. One of the smaller buildings, which has been converted into a 400 m2 lower-category office, can be converted back into a warehouse at any time. In the longer term, upon the expiry of the current long-term lease, it is recommended that this plot, which is built up with older warehouses, be merged with the empty plot behind it. The resulting 11,149 m2 plot could be used to build a 5,000 m2 modern warehouse, department store, showroom, or commercial center.
Regisztrációs szám
UZ018789
Az ingatlan adatai
Értékesités
eladó
Jogi státusz
használt
Jelleg
üzleti célú
Típus
teljes épület
Építési mód
tégla
Méret
2 200 m²
Telek méret
11 149 m²
Föld feletti nettó méret
2 200 m²
Belmagasság
800 cm
Állapot
Átlagos
Homlokzat állapota
Átlagos
Víz
Van
Gáz
Van
Villany
Van
Csatorna
Van
Lehetséges funkciók
logisztikai központ
Hasznosítás
üres



