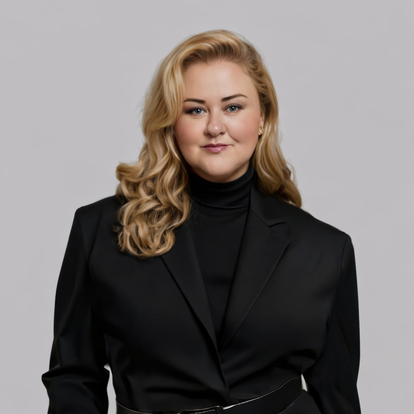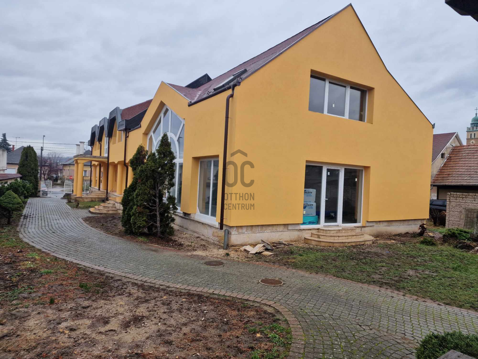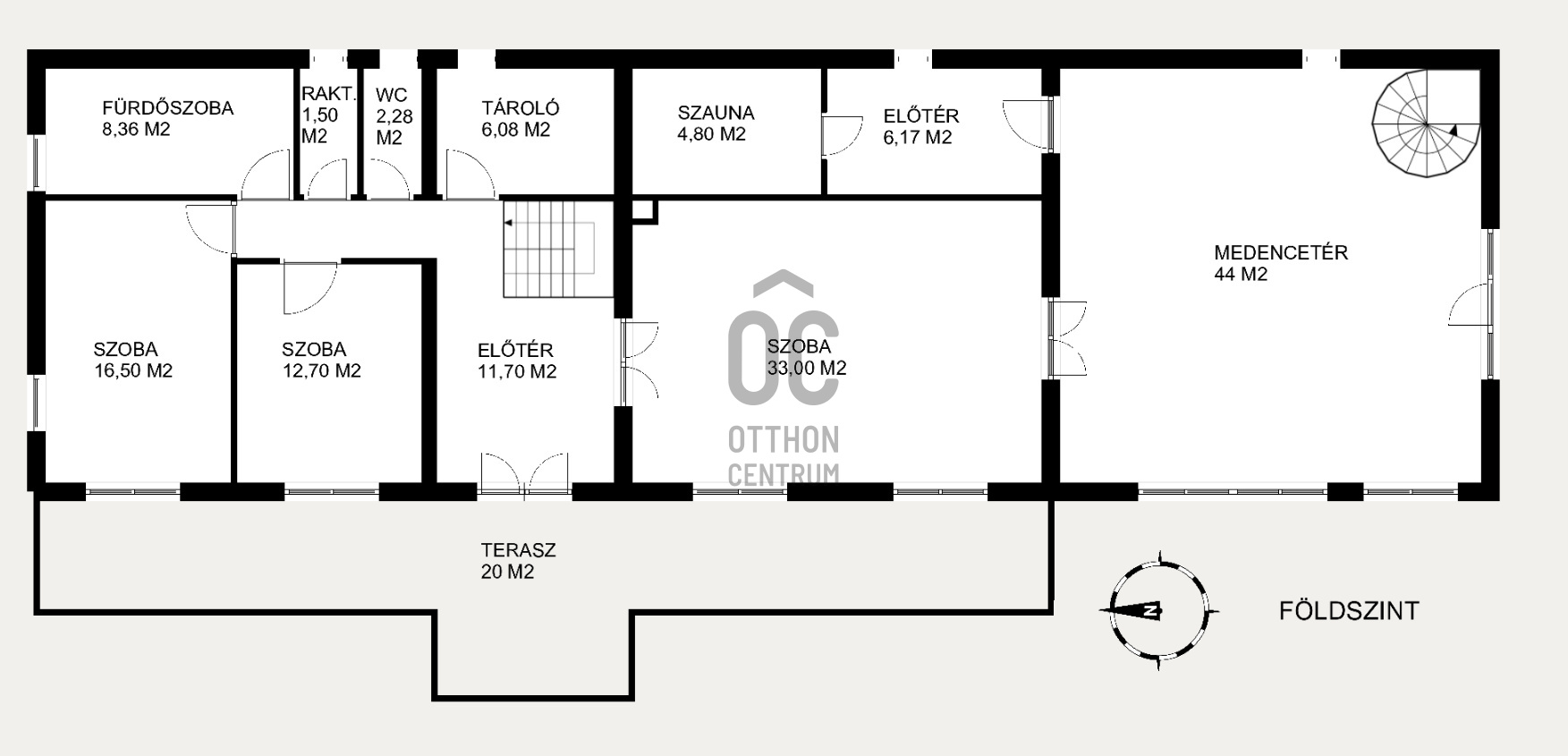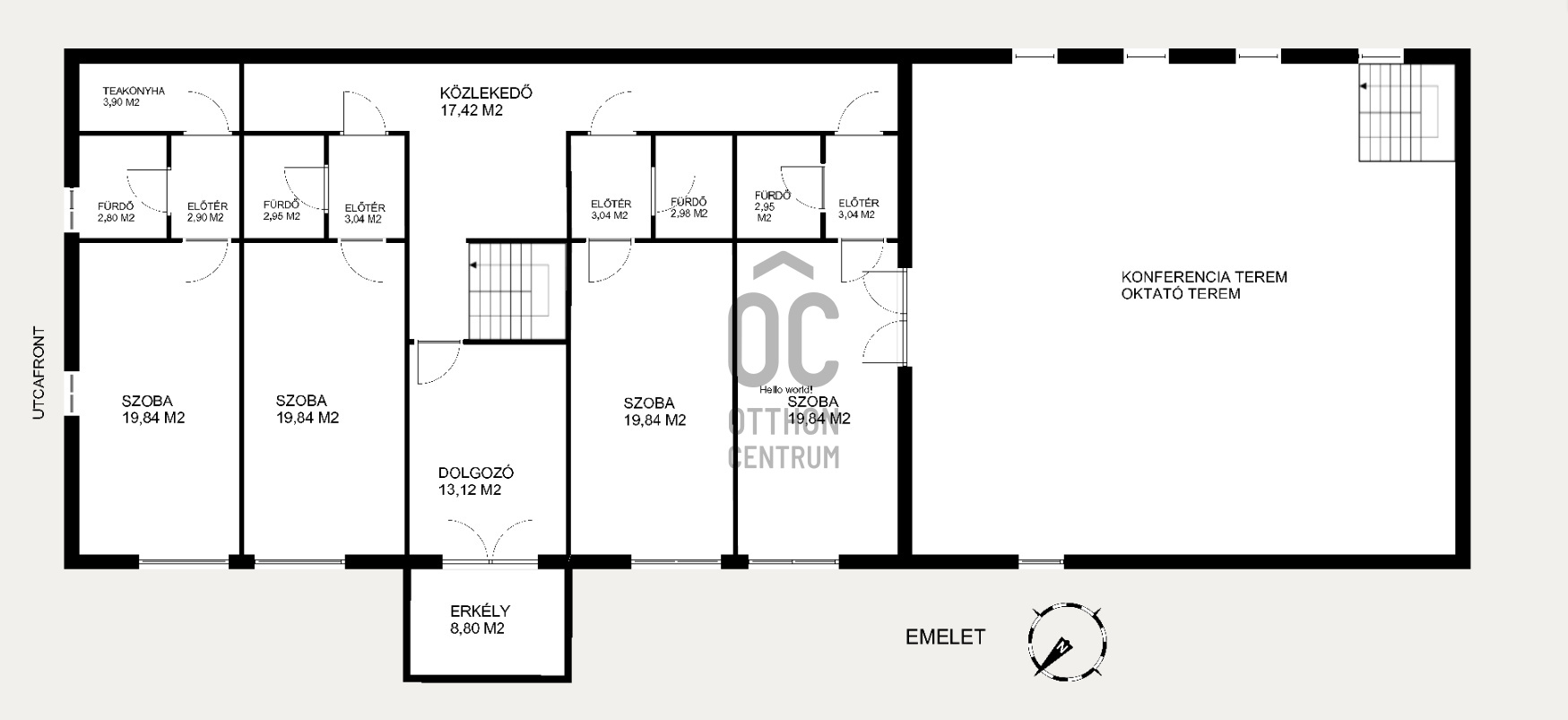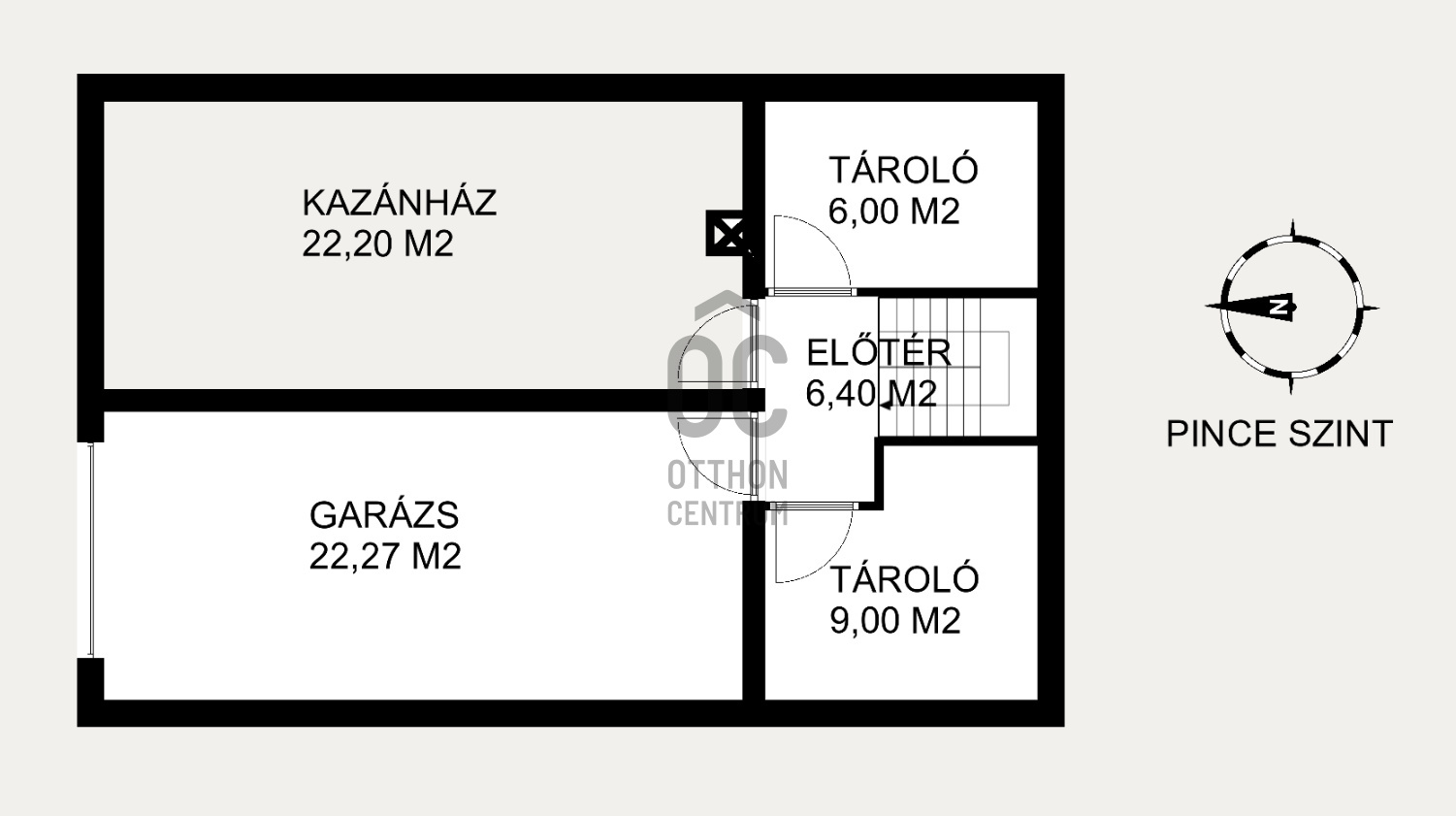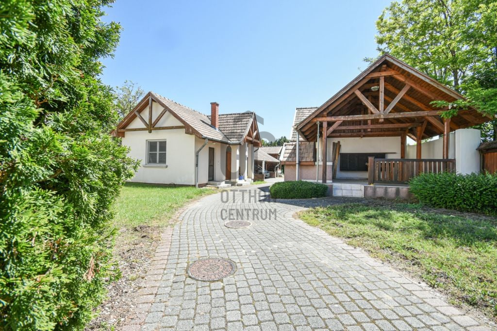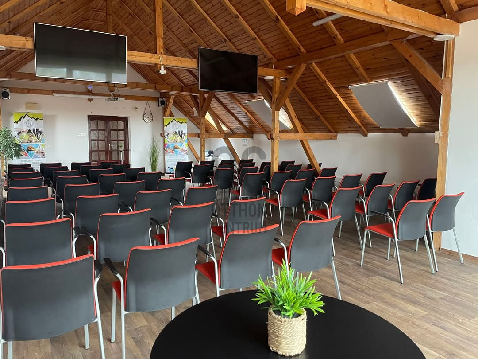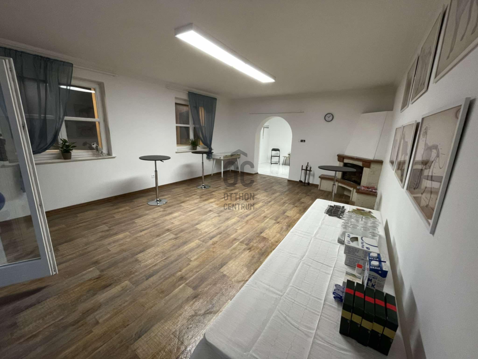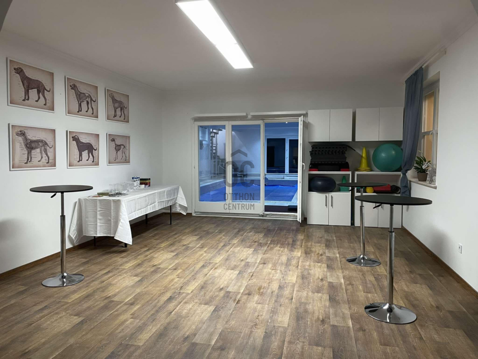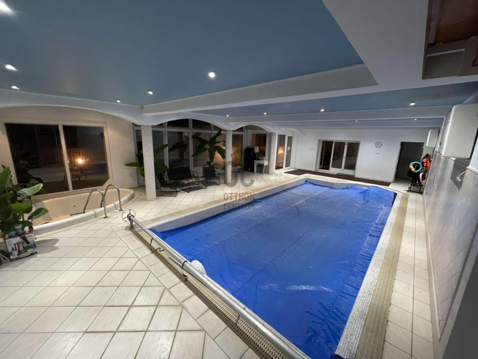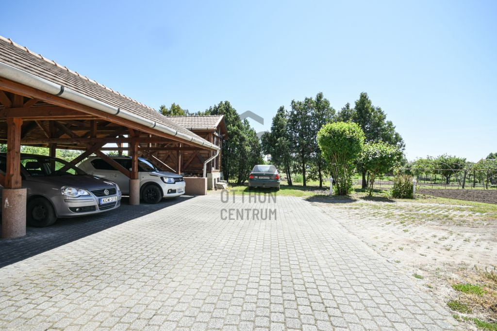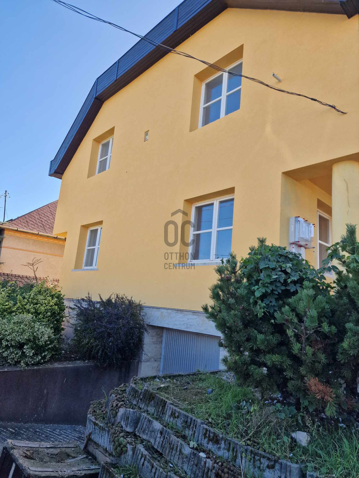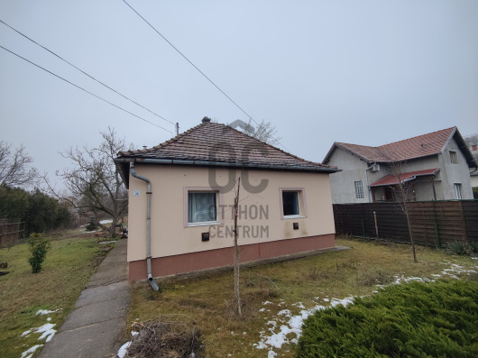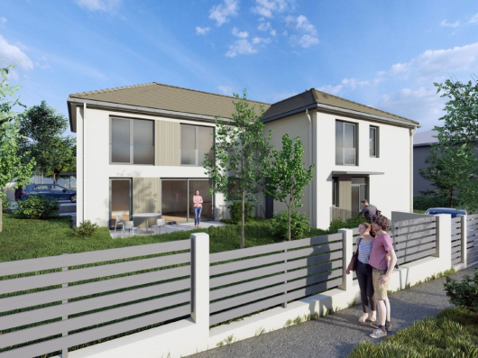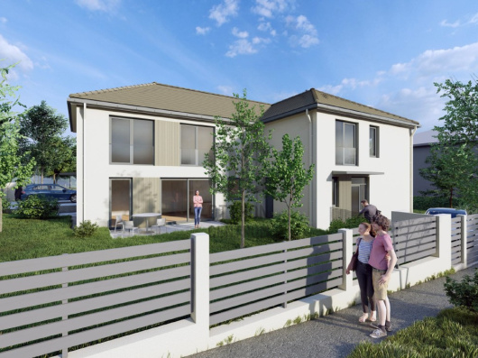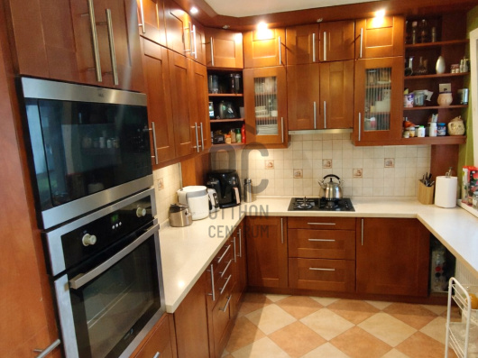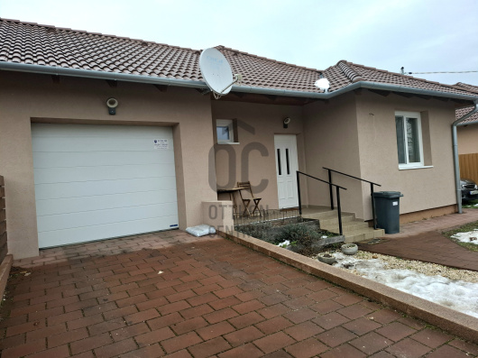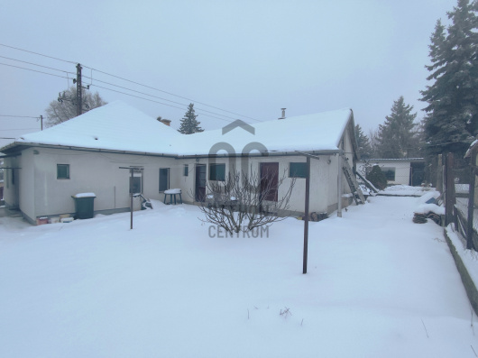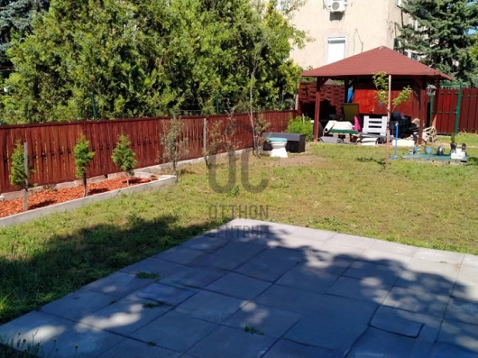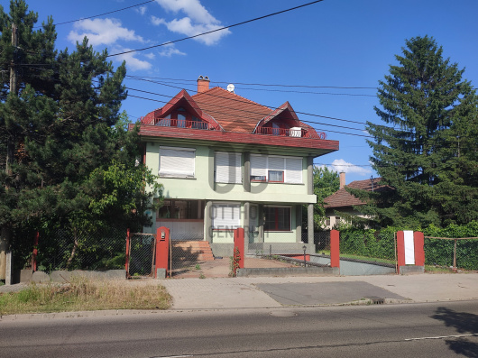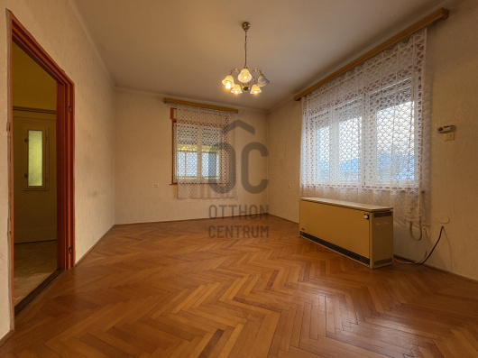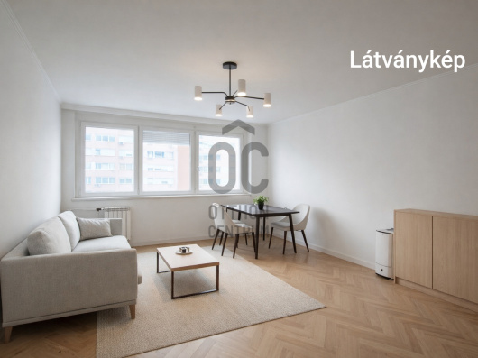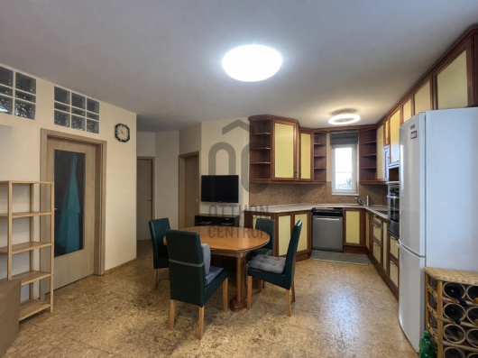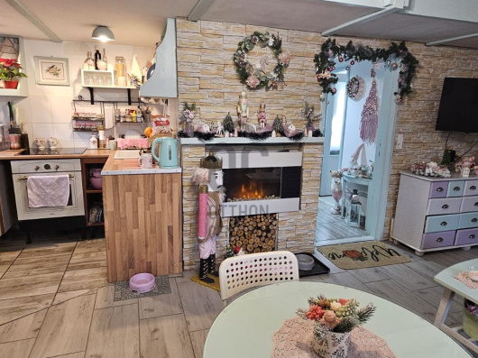319 900 000 Ft
840 000 €
- 457m²
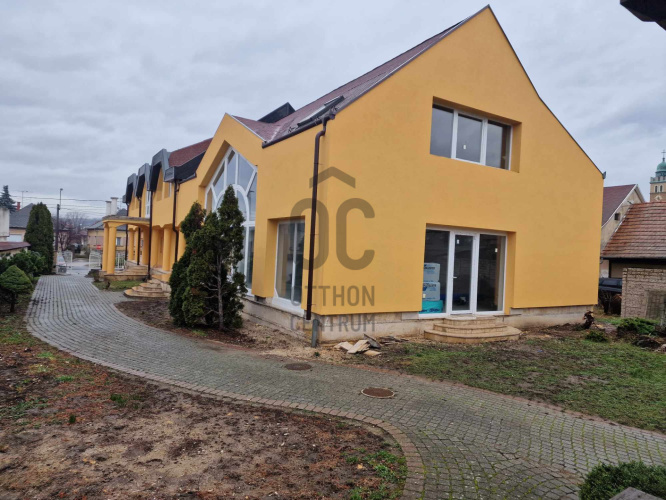
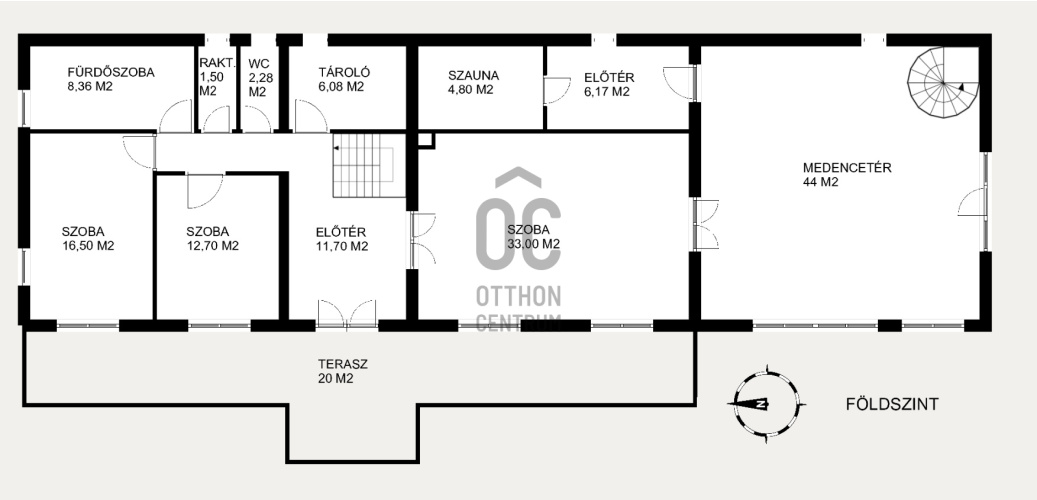
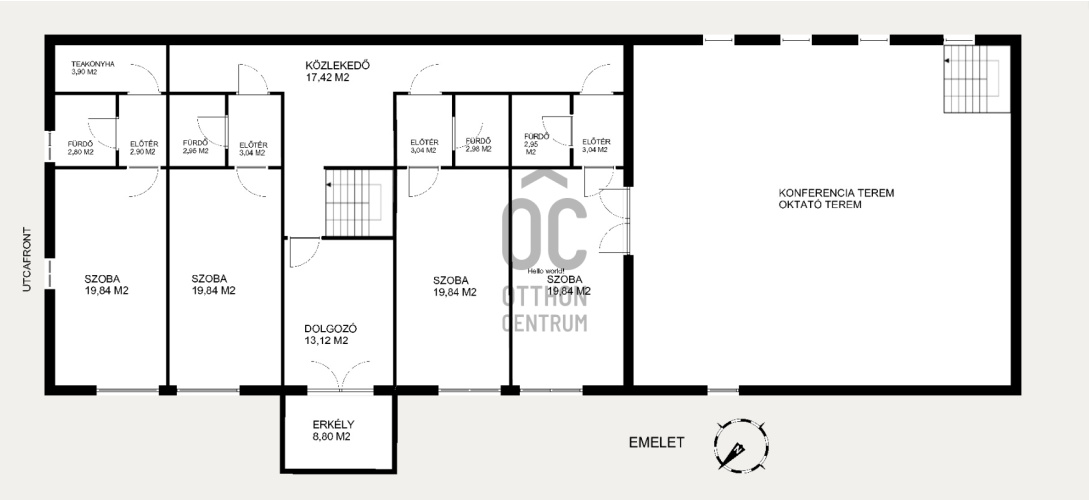
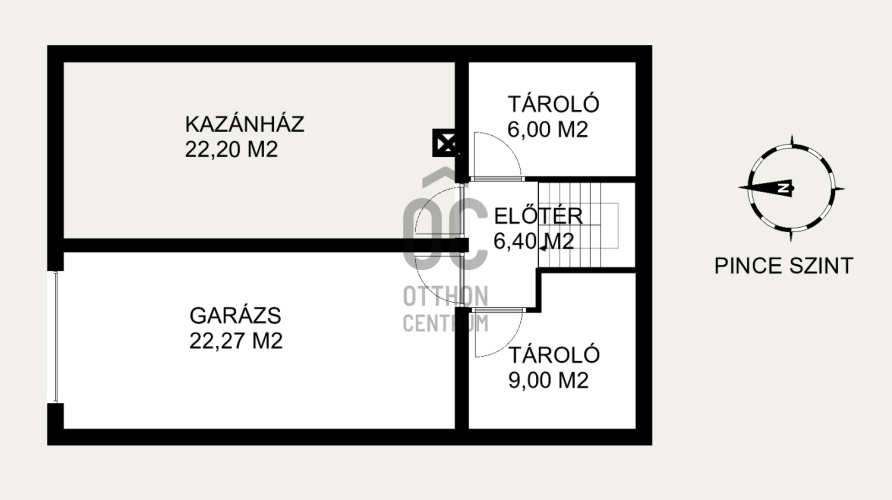
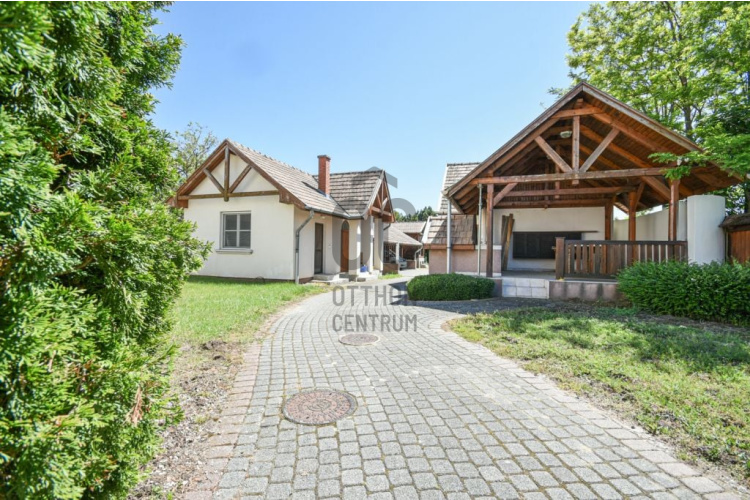
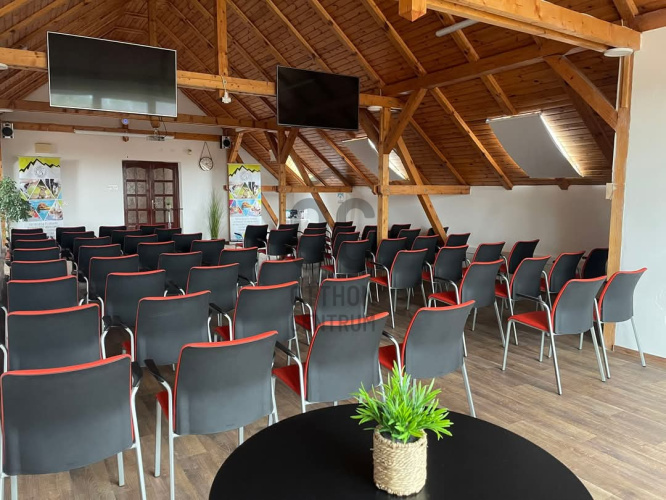
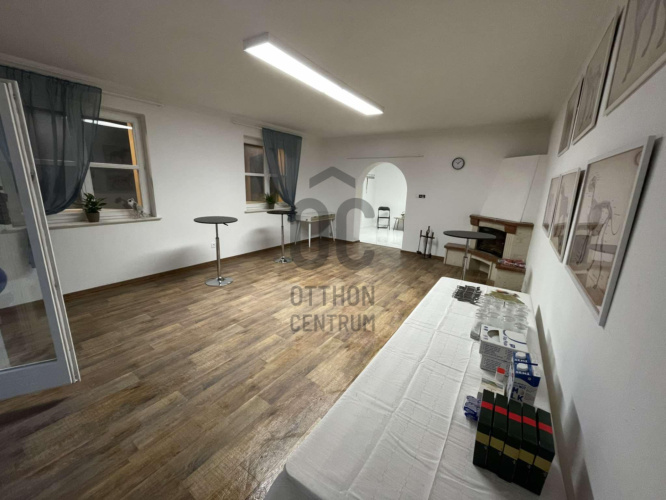
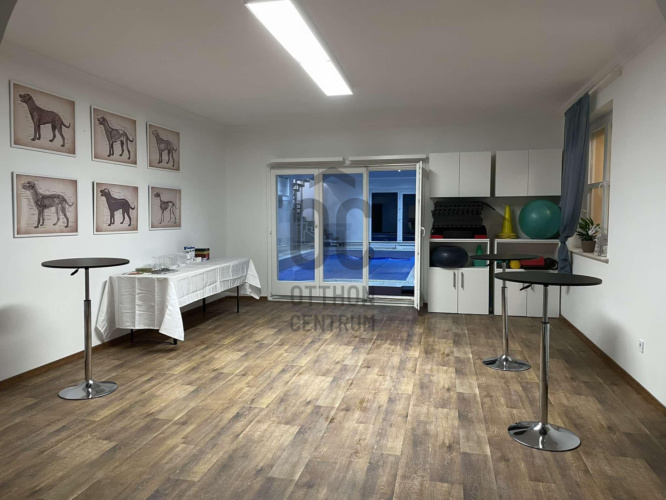
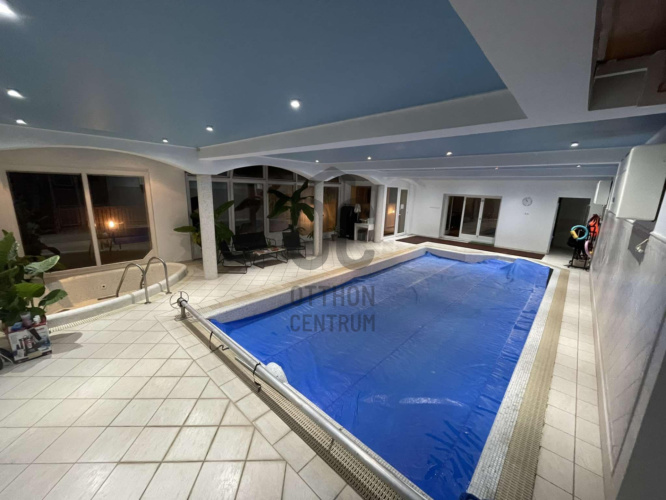
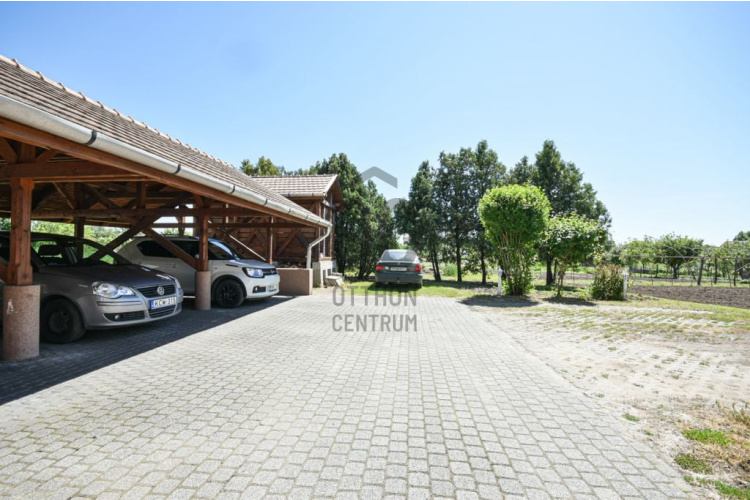
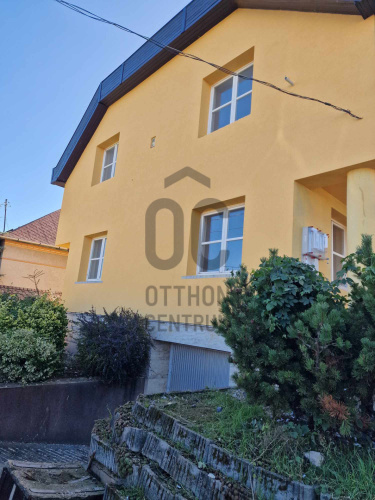
Ideal commercial property awaits you in the center of Nagytarcsa.
The property is versatile due to its excellent location:
- for offices,
- for a showroom,
- for a service center: educational institution, healthcare facility, sports or beauty farm, development center, etc.
Key features:
- 2974 m2 of land in an urban area,
- 457 m2 of property area (1 main building and 2 ancillary buildings),
- built in 1998 from 36 cm thick bricks, received 10 cm of graphite insulation last year,
- windows are thermo wooden frames (except in the pool area, where they are plastic),
- the roof is shingled, partially renovated this year,
- fully connected to utilities, additionally has a drilled well,
- the gas network is set up for heating, but currently used with a solid-fuel boiler, with underfloor heating on the ground floor (supplemented by radiators where necessary), and radiators on the upper floor,
- can also be heated with inverter air conditioning units, of which there are currently 8,
- there is also a wood-burning fireplace on the ground floor,
- the pool is heated with a heat pump system,
- the building has a 3*32 Amp power supply, and there is a H tariff,
- 12.6 kW of new solar panels (30 panels) + a 10 kW/h battery pack,
- prepared alarm system,
- installed external camera system.
Other features:
- the main building has 13 rooms - larger spaces currently on 3 levels,
- one of the above rooms is a lecture
- conference room, and the other is the indoor swimming pool area,
- 8 bathrooms/washrooms, the offices on the upper floor have their own washrooms,
- the heated pool measures 4.2*8.7 meters, gradually deepening (from 1 meter to 1.6 meters),
- a 6-person Finnish sauna,
- jacuzzi,
- the garage in the basement can park 1 car, and there is a covered parking space for 3 cars in the garden.
The M0 highway entrance is within 2.5 km, and the bus stop is within 300 meters.
If needed, we provide the assistance of an independent and FREE mortgage advisor, who will guide you through the entire process.
If you have any questions or would like to view the property, please contact me at my contact details.
I am available every day of the week from 8:00 AM to 7:00 PM, and I will call you back if I am busy.
If you still need to sell your property, I am also at your service regarding that matter.
Reference number: UZ018740
- for offices,
- for a showroom,
- for a service center: educational institution, healthcare facility, sports or beauty farm, development center, etc.
Key features:
- 2974 m2 of land in an urban area,
- 457 m2 of property area (1 main building and 2 ancillary buildings),
- built in 1998 from 36 cm thick bricks, received 10 cm of graphite insulation last year,
- windows are thermo wooden frames (except in the pool area, where they are plastic),
- the roof is shingled, partially renovated this year,
- fully connected to utilities, additionally has a drilled well,
- the gas network is set up for heating, but currently used with a solid-fuel boiler, with underfloor heating on the ground floor (supplemented by radiators where necessary), and radiators on the upper floor,
- can also be heated with inverter air conditioning units, of which there are currently 8,
- there is also a wood-burning fireplace on the ground floor,
- the pool is heated with a heat pump system,
- the building has a 3*32 Amp power supply, and there is a H tariff,
- 12.6 kW of new solar panels (30 panels) + a 10 kW/h battery pack,
- prepared alarm system,
- installed external camera system.
Other features:
- the main building has 13 rooms - larger spaces currently on 3 levels,
- one of the above rooms is a lecture
- conference room, and the other is the indoor swimming pool area,
- 8 bathrooms/washrooms, the offices on the upper floor have their own washrooms,
- the heated pool measures 4.2*8.7 meters, gradually deepening (from 1 meter to 1.6 meters),
- a 6-person Finnish sauna,
- jacuzzi,
- the garage in the basement can park 1 car, and there is a covered parking space for 3 cars in the garden.
The M0 highway entrance is within 2.5 km, and the bus stop is within 300 meters.
If needed, we provide the assistance of an independent and FREE mortgage advisor, who will guide you through the entire process.
If you have any questions or would like to view the property, please contact me at my contact details.
I am available every day of the week from 8:00 AM to 7:00 PM, and I will call you back if I am busy.
If you still need to sell your property, I am also at your service regarding that matter.
Reference number: UZ018740
Regisztrációs szám
UZ018740
Az ingatlan adatai
Értékesités
eladó
Jogi státusz
használt
Jelleg
üzleti célú
Típus
teljes épület
Építési mód
tégla
Méret
457 m²
Telek méret
2 974 m²
Terasz / erkély mérete
28,8 m²
Föld feletti nettó méret
413 m²
Fűtés
vegyes cirkó
Belmagasság
270 cm
Lakáson belüli szintszám
3
Panoráma
Zöldre néző panoráma
Állapot
Jó
Homlokzat állapota
Jó
Építés éve
1998
Garázs férőhely
1
Fedett beállók száma
3
Víz
Van
Gáz
Van
Villany
Van
Csatorna
Van
Lehetséges funkciók
ipari csarnok vagy raktár, sportközpont, egészségügyi központ, oktatási központ
Láthatóság
Forgalmas főútról jól látható
Megközelíthetőseg
Forgalmas főútról nyíló bejárat
Hasznosítás
tulajdosnos használja
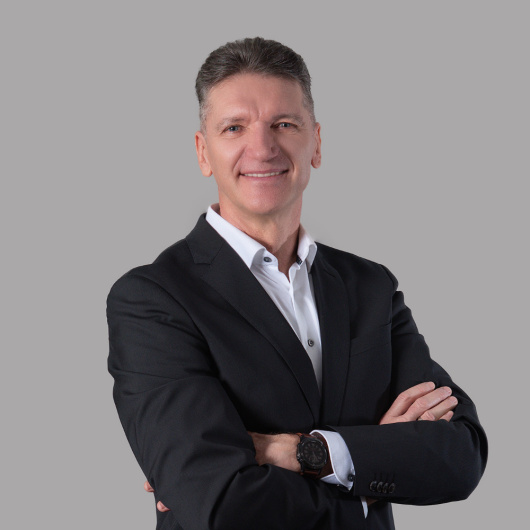
Pomaházi Pál
Hitelszakértő
