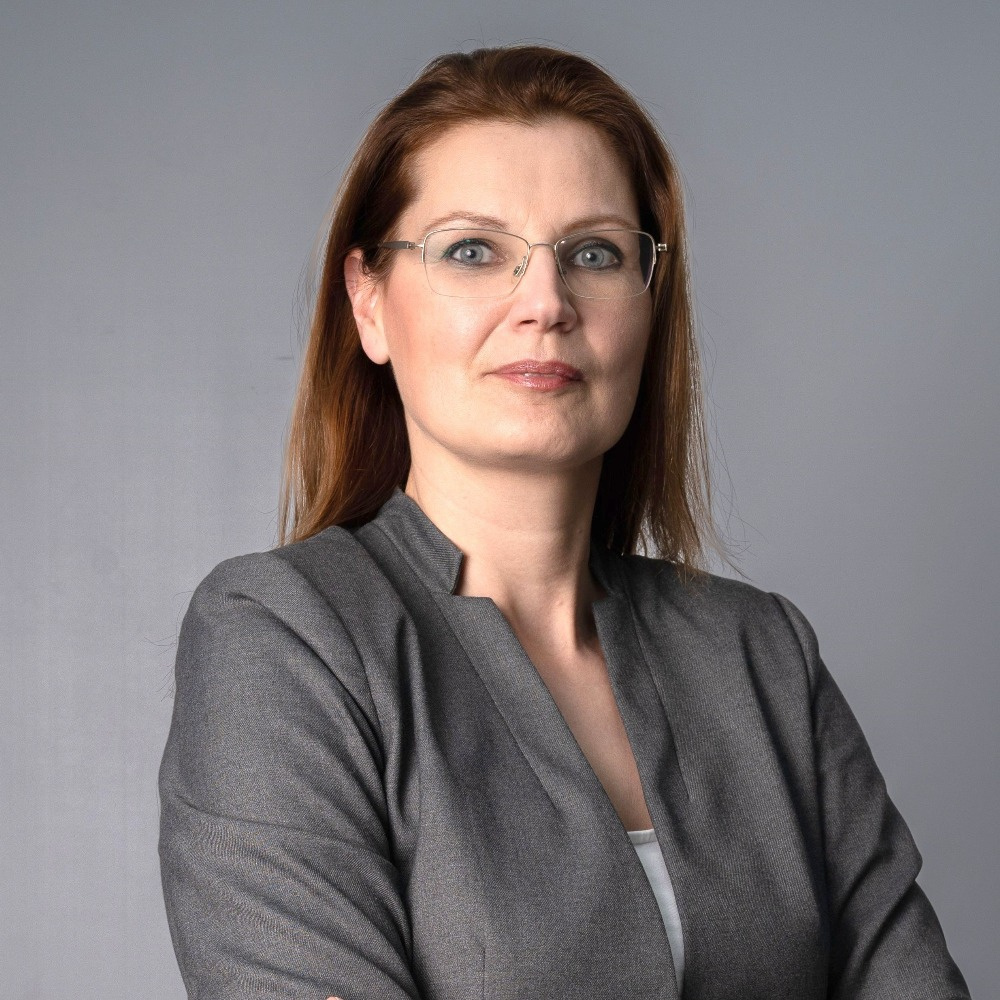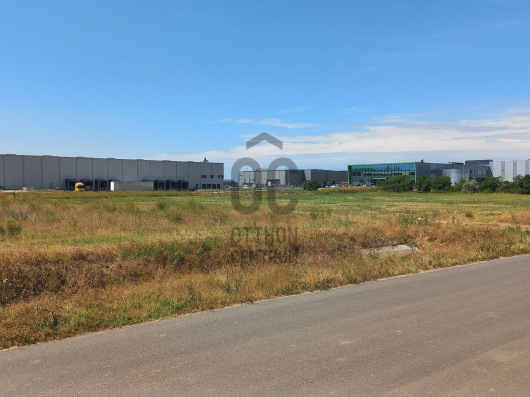790 000 000 Ft
1 980 000 €
- 1 415m²
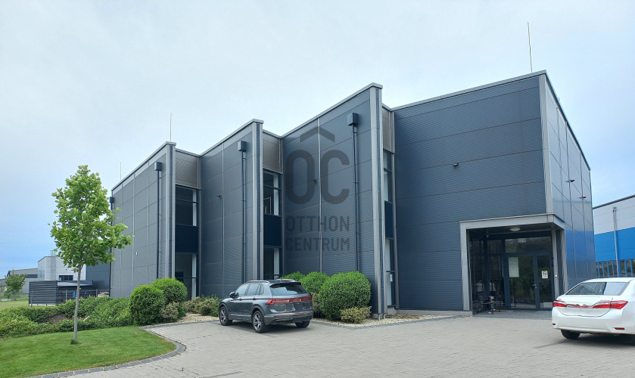
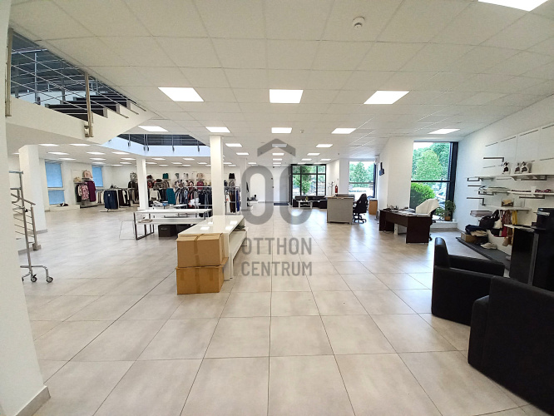
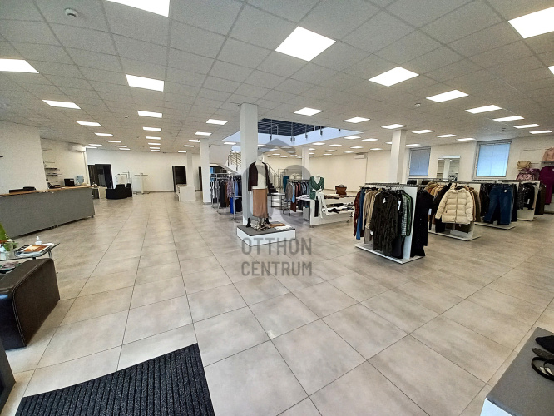
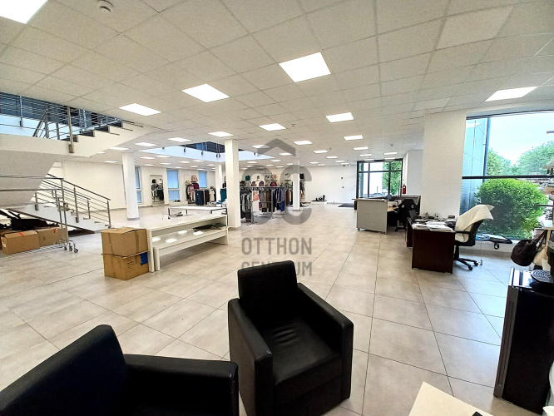
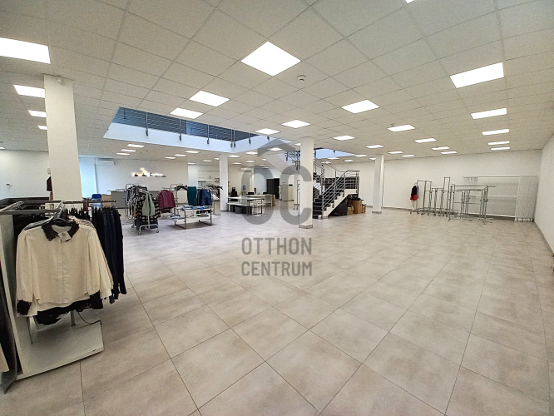
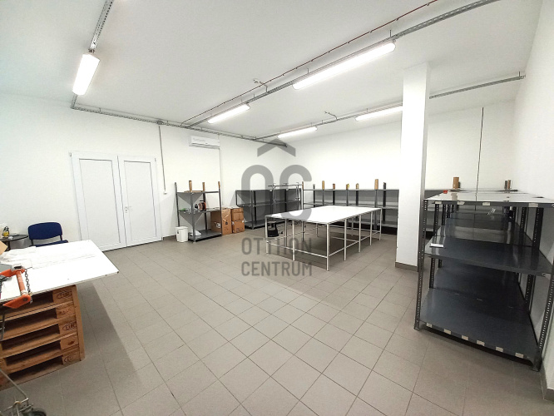
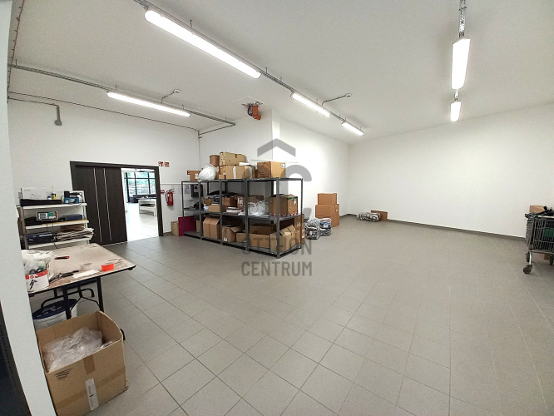
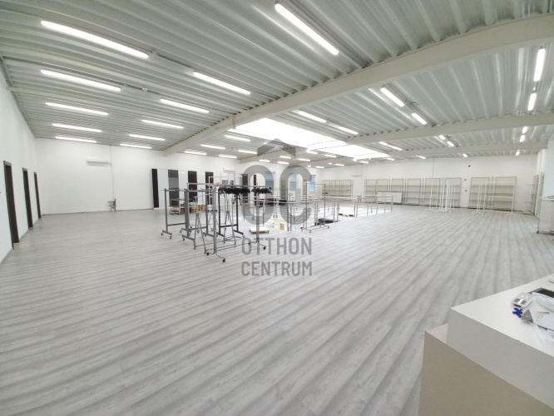
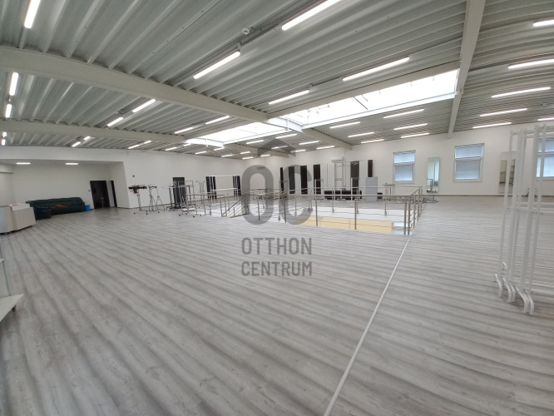
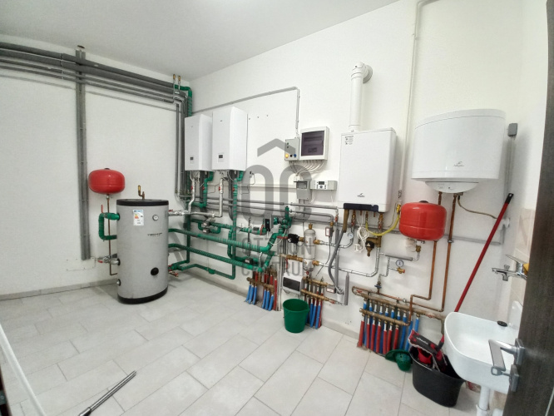
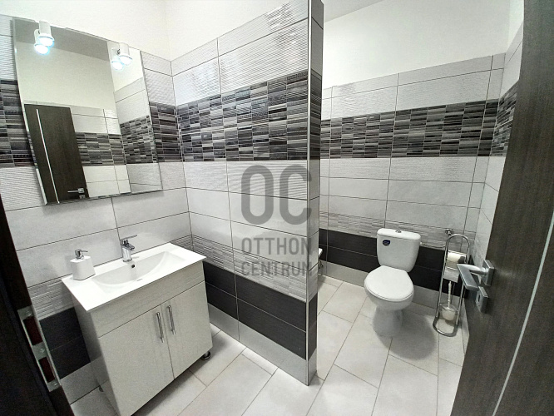
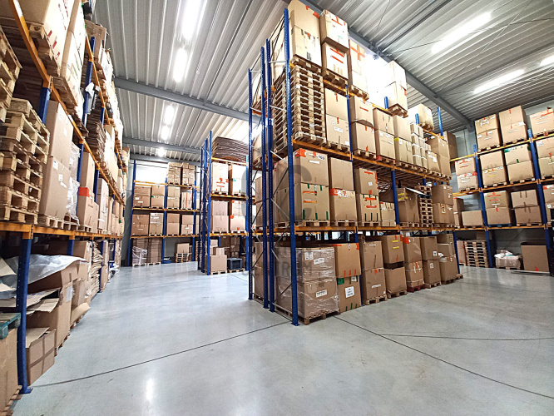
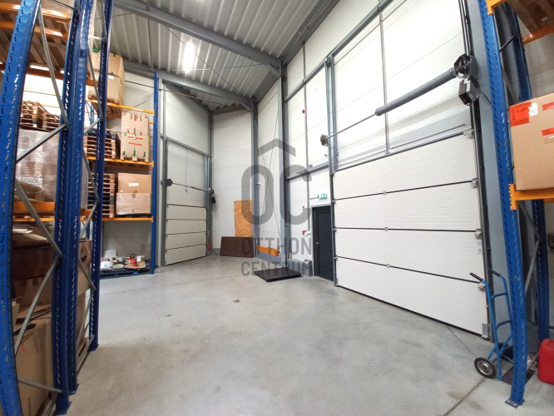
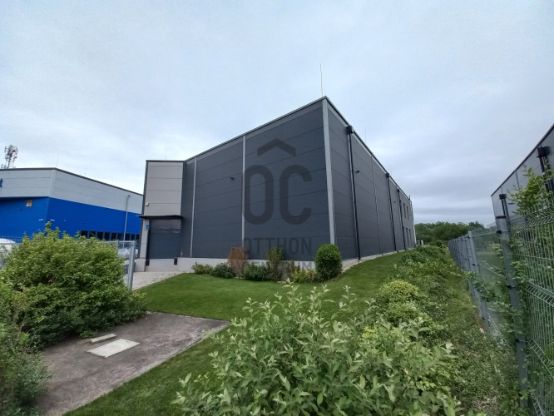
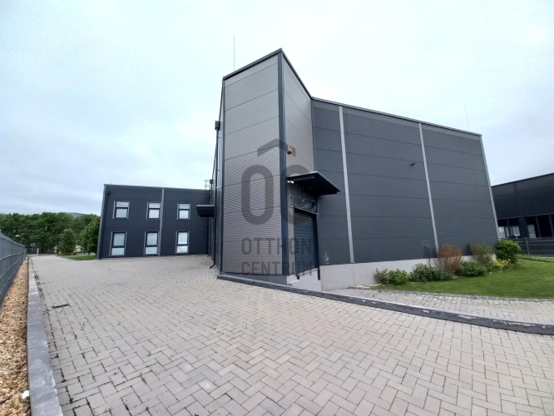
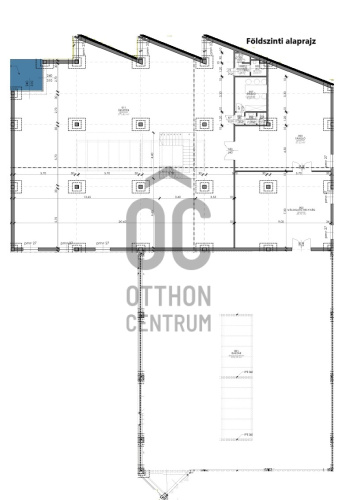
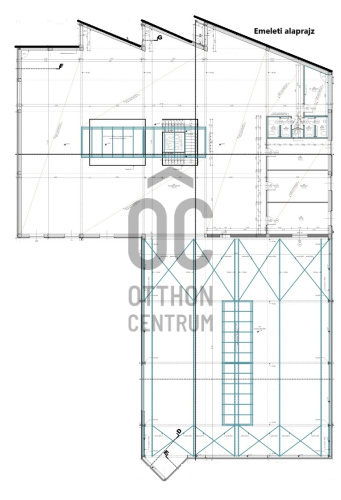
Newly built, modern premises for sale in the Western Industrial Park.
In the highly significant economic zone of Debrecen, in the Western Industrial Park, a high-quality, modern building complex is for sale.
Thanks to its prominent location, the highway entrance is just a 3-minute drive away.
It is situated in the immediate vicinity of commercial units with significant customer traffic (Auchan, Stop-Shop, XXXL Lutz, Park Center, etc.).
The landscaped site is 3000 square meters in size and opens onto two streets, facilitating the separation of customer and logistics traffic.
The building, completed in 2019, has a usable floor area of 1415 square meters and is constructed to a high standard.
Building specifications:
- Built with Phorotherm 30 brick walls, connected to a metal-framed warehouse with PIR insulation.
- Ground floor (area: 525 sqm): sales area (374 sqm), social rooms (8 sqm), kitchen (10 sqm), service rooms (67+66 sqm).
- Upper floor (area: 495 sqm): sales area (421 sqm), 3 offices of 17.7 sqm each, social rooms (10.3 sqm), mechanical room (10.2 sqm).
- Warehouse (area: 396 sqm) with a height of 9 meters, equipped with a truck docking station, industrial concrete floor covering, and a shelving system suitable for 4-level pallet storage. - Preparations for lift installation have been made.
- Heating/cooling system: heat pump, underfloor heating/cooling, and 12 fan coils have been installed, with the option for a condensing gas boiler.
- The favorable energy consumption is ensured by 48 solar panels.
- Plastic insulated windows, light-reflecting blinds, automated strip skylights, and ventilation system in the roof structure.
- Security is provided by an alarm system, cameras, and fire monitoring.
- There are 24 parking spaces in front of the sales area.
Sale Price: 790 million HUF + VAT
Thanks to its extraordinary location and precise construction, it is worth viewing as soon as possible, and it can start generating income for you as early as tomorrow!
Call me to discuss the details in person!
Debrecen, West, Industry, Park, house factory, highway, garden, industry, truck, business, site, location, BMW, factory, car.
Thanks to its prominent location, the highway entrance is just a 3-minute drive away.
It is situated in the immediate vicinity of commercial units with significant customer traffic (Auchan, Stop-Shop, XXXL Lutz, Park Center, etc.).
The landscaped site is 3000 square meters in size and opens onto two streets, facilitating the separation of customer and logistics traffic.
The building, completed in 2019, has a usable floor area of 1415 square meters and is constructed to a high standard.
Building specifications:
- Built with Phorotherm 30 brick walls, connected to a metal-framed warehouse with PIR insulation.
- Ground floor (area: 525 sqm): sales area (374 sqm), social rooms (8 sqm), kitchen (10 sqm), service rooms (67+66 sqm).
- Upper floor (area: 495 sqm): sales area (421 sqm), 3 offices of 17.7 sqm each, social rooms (10.3 sqm), mechanical room (10.2 sqm).
- Warehouse (area: 396 sqm) with a height of 9 meters, equipped with a truck docking station, industrial concrete floor covering, and a shelving system suitable for 4-level pallet storage. - Preparations for lift installation have been made.
- Heating/cooling system: heat pump, underfloor heating/cooling, and 12 fan coils have been installed, with the option for a condensing gas boiler.
- The favorable energy consumption is ensured by 48 solar panels.
- Plastic insulated windows, light-reflecting blinds, automated strip skylights, and ventilation system in the roof structure.
- Security is provided by an alarm system, cameras, and fire monitoring.
- There are 24 parking spaces in front of the sales area.
Sale Price: 790 million HUF + VAT
Thanks to its extraordinary location and precise construction, it is worth viewing as soon as possible, and it can start generating income for you as early as tomorrow!
Call me to discuss the details in person!
Debrecen, West, Industry, Park, house factory, highway, garden, industry, truck, business, site, location, BMW, factory, car.
Regisztrációs szám
UZ018480
Az ingatlan adatai
Értékesités
eladó
Jogi státusz
használt
Jelleg
üzleti célú
Típus
teljes épület
Építési mód
tégla
Méret
1 415 m²
Telek méret
3 000 m²
Föld feletti nettó méret
1 415 m²
Fűtés
megújuló
Belmagasság
330 cm
Lakáson belüli szintszám
2
Állapot
Kiváló
Homlokzat állapota
Kiváló
Építés éve
2019
Víz
Van
Gáz
Van
Villany
Van
Csatorna
Van
Lehetséges funkciók
kiskereskedelem, vendéglátóipari egység, values.realestate.lehetsegesFunkcio.1024, sportközpont, egészségügyi központ, oktatási központ
Megközelíthetőseg
12 tonna feletti kamionnal behajtási engedély nélkül megközelíthető
Hasznosítás
tulajdosnos használja

Czellér András
Hitelszakértő
