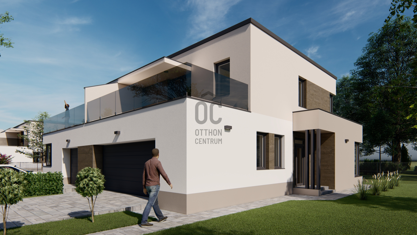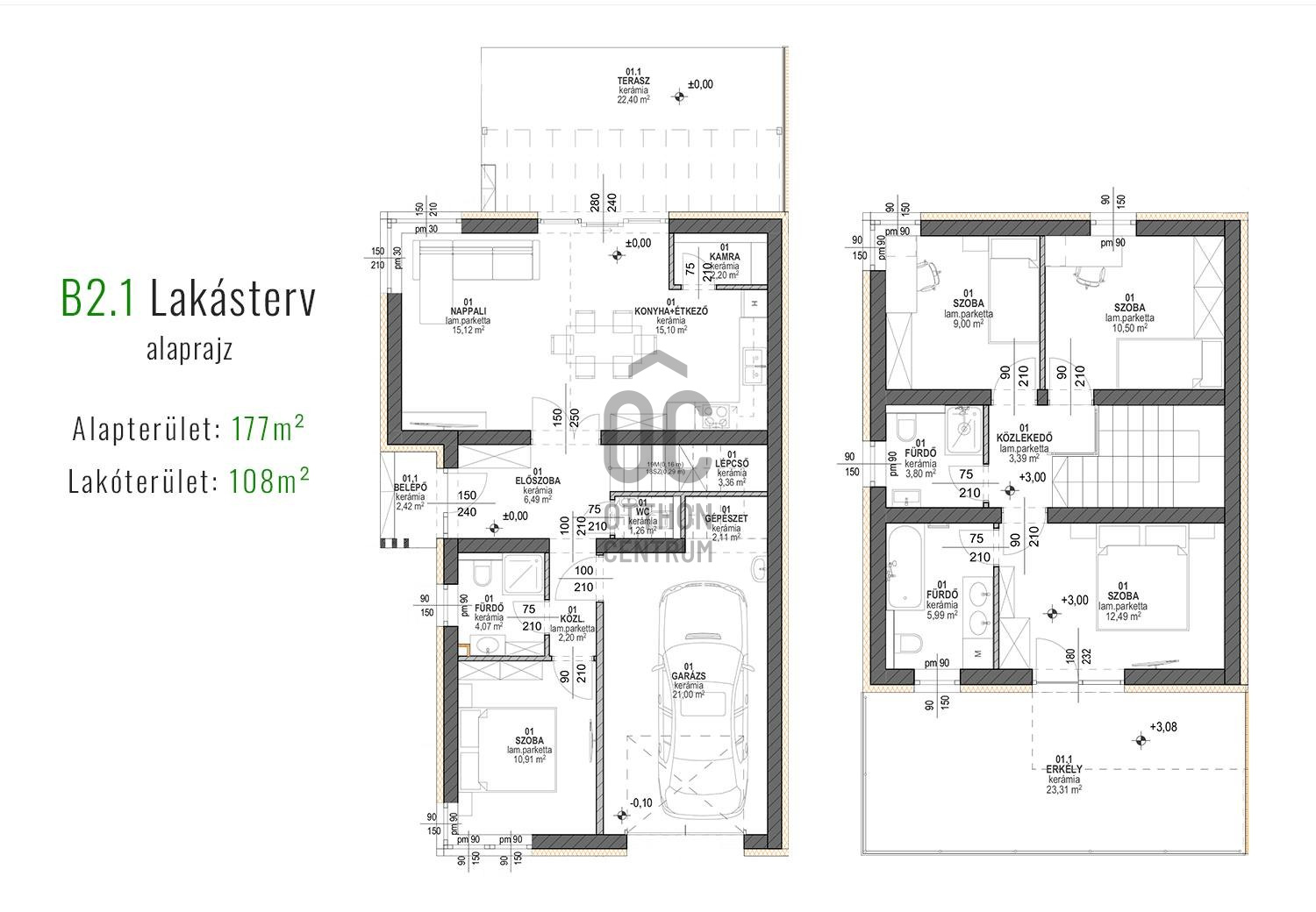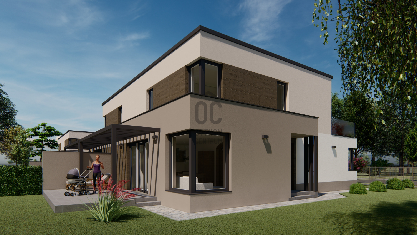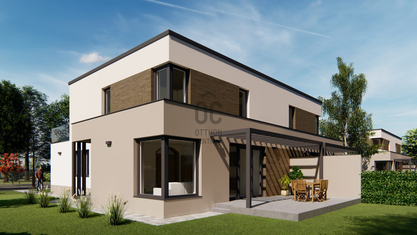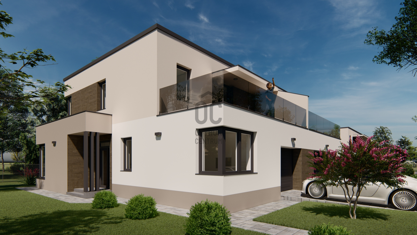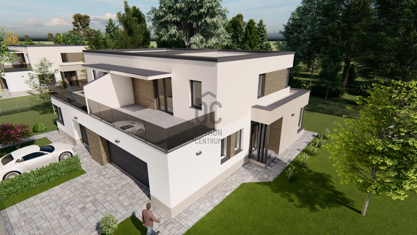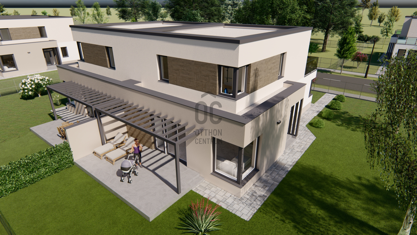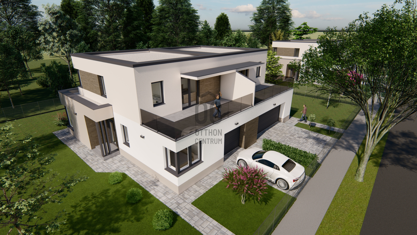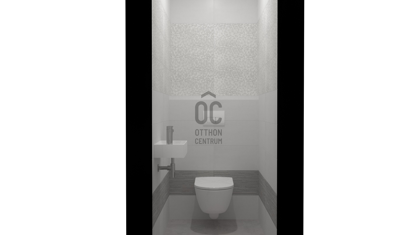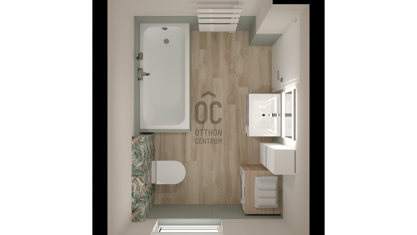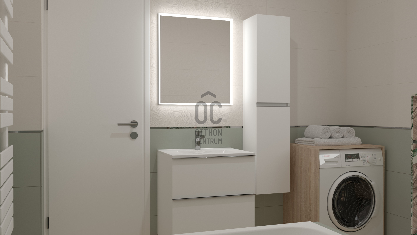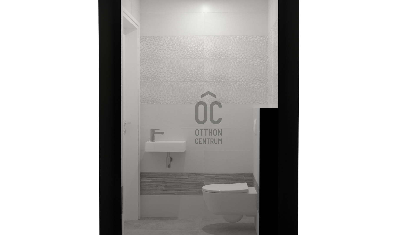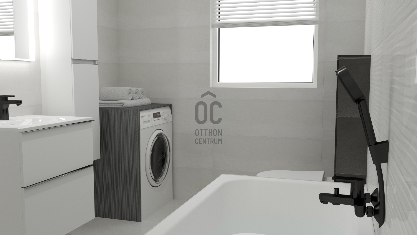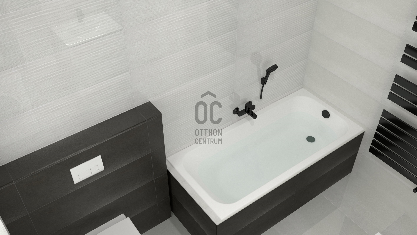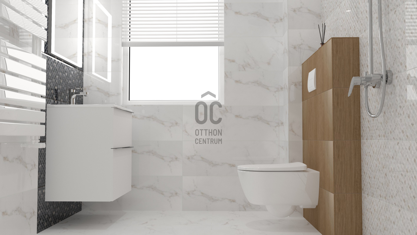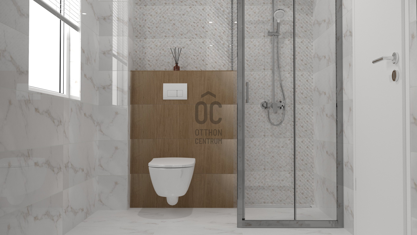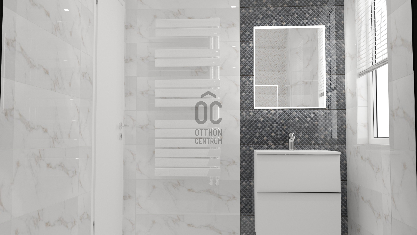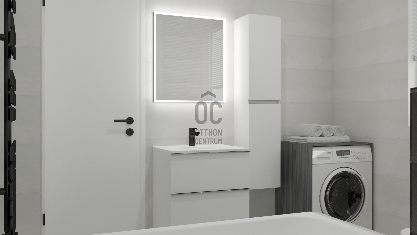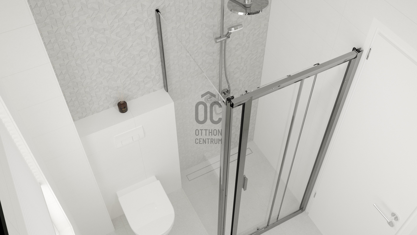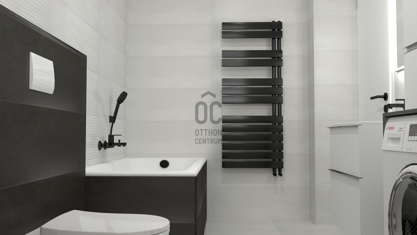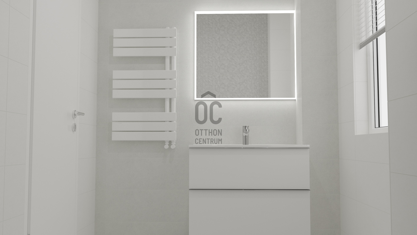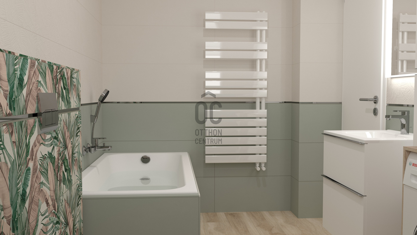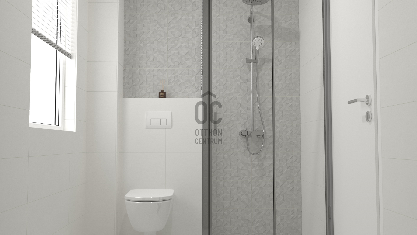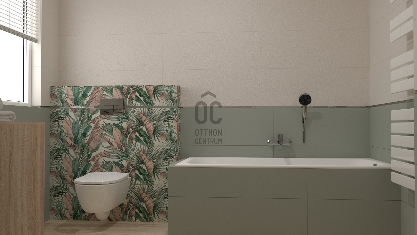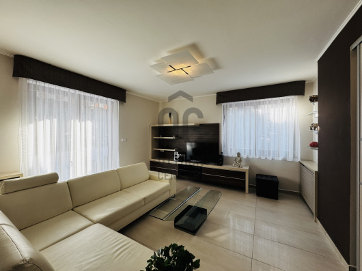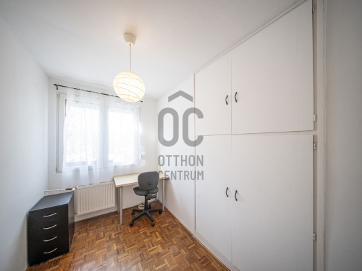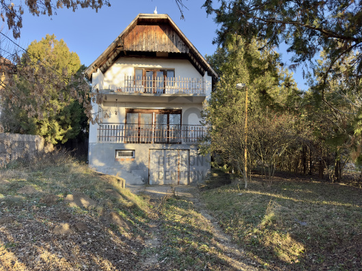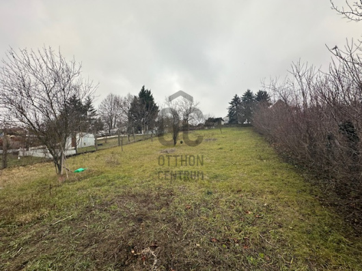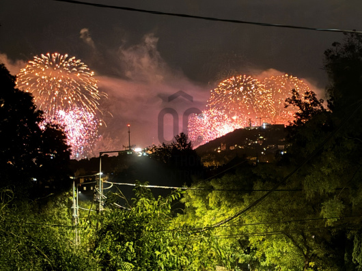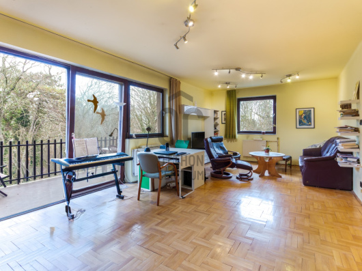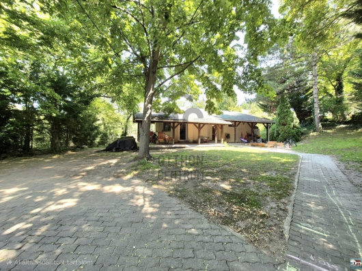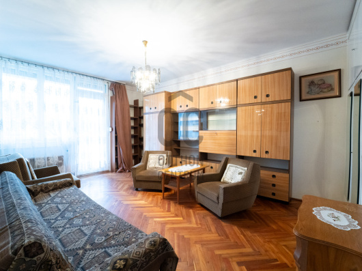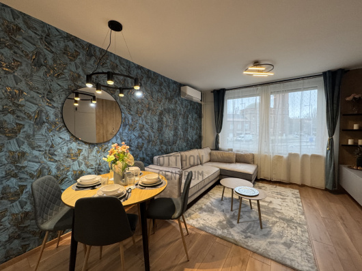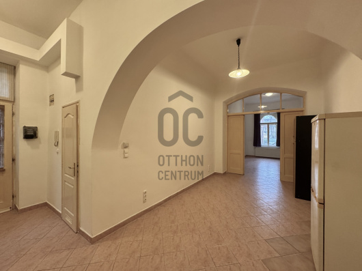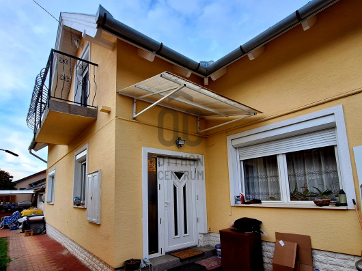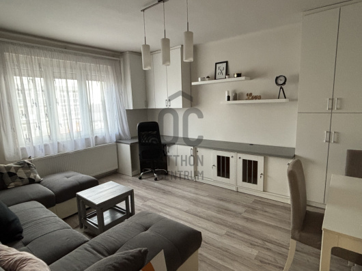179 450 000 Ft
466 000 €
- 108m²
- 5 szoba
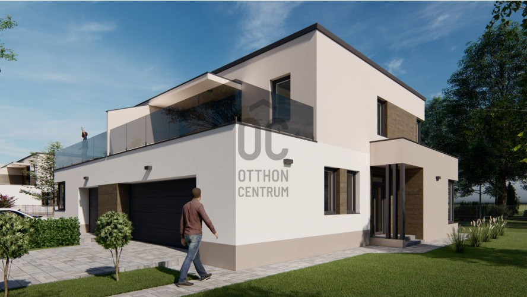
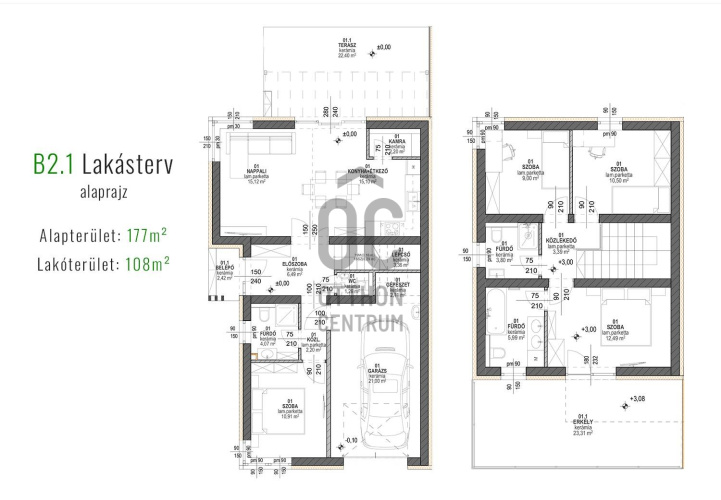
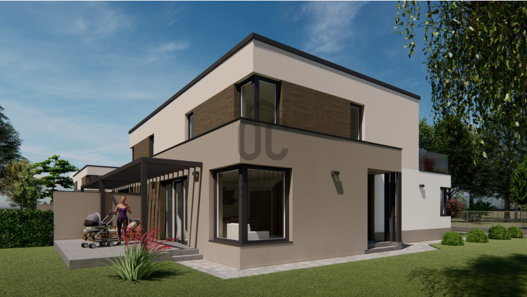
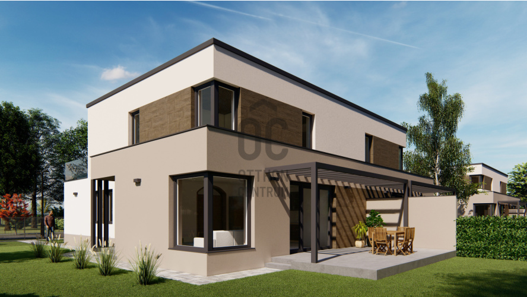
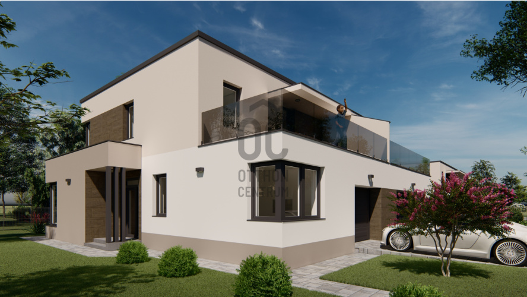
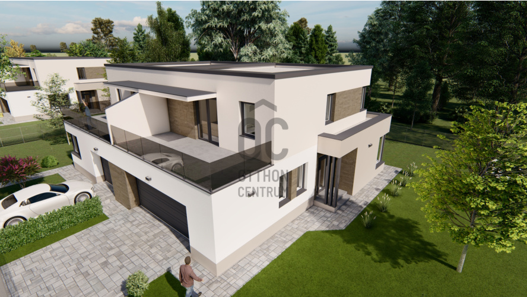
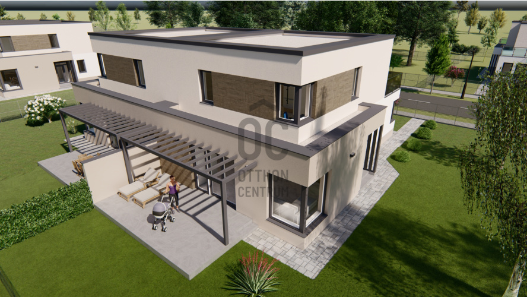
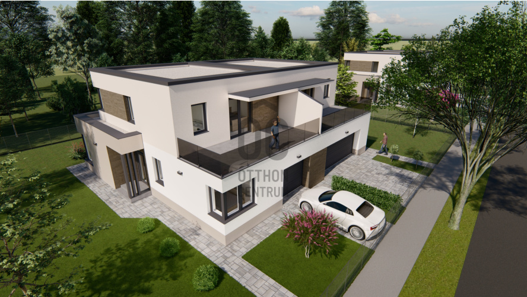
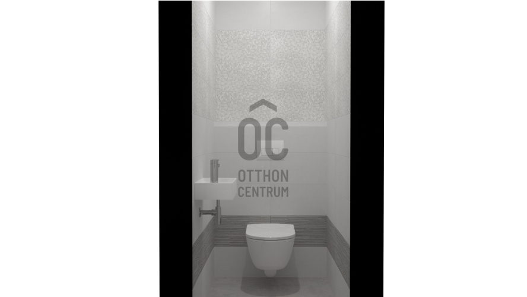
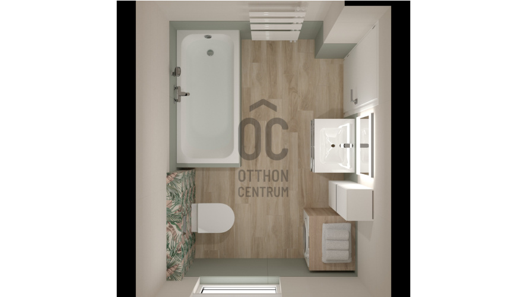
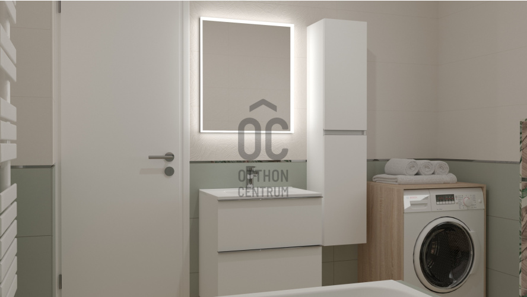
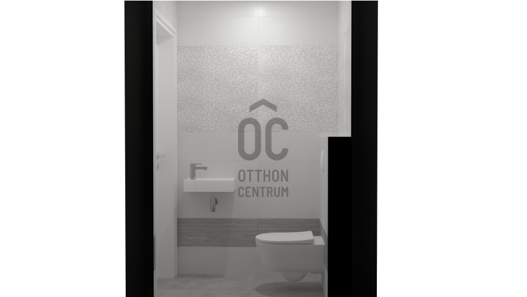
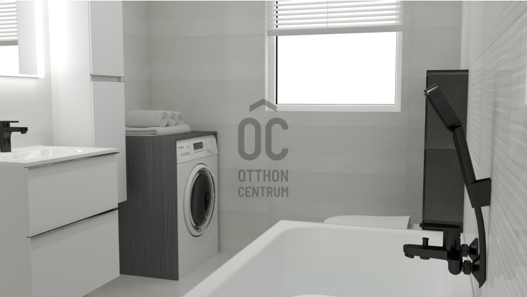
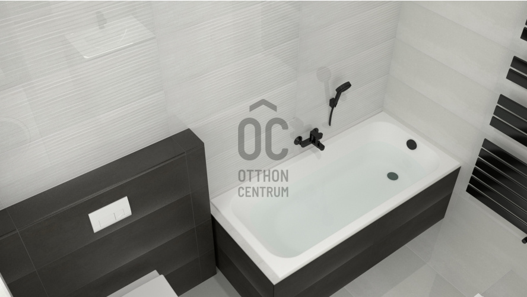
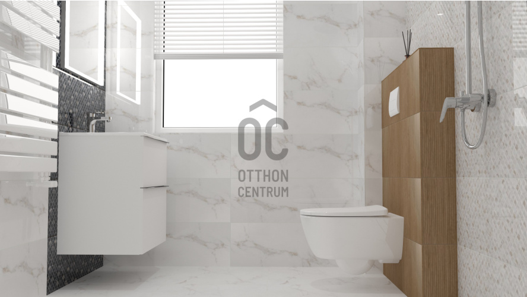
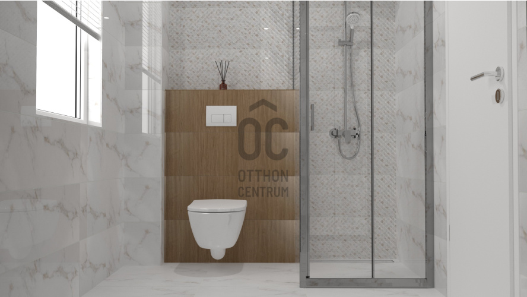
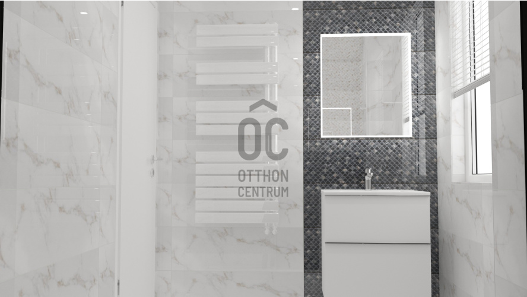
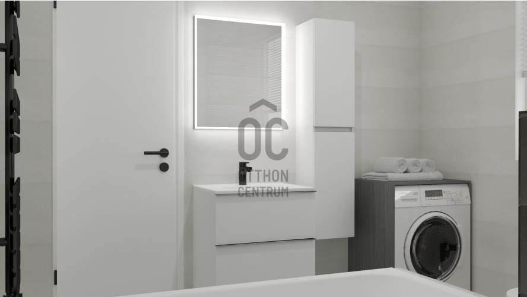
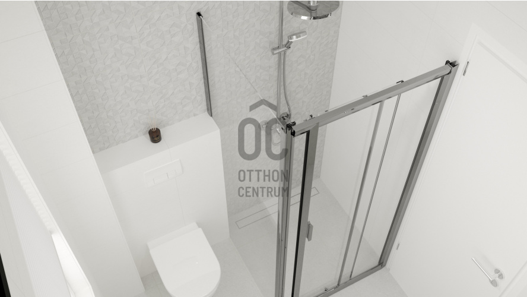
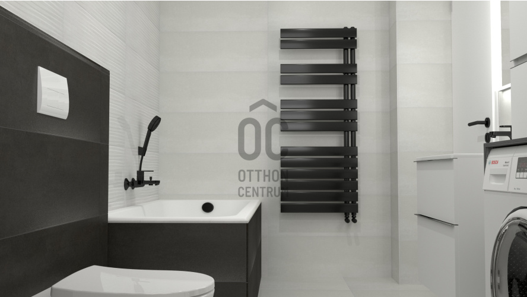
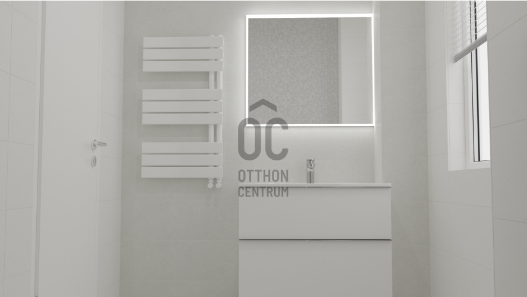
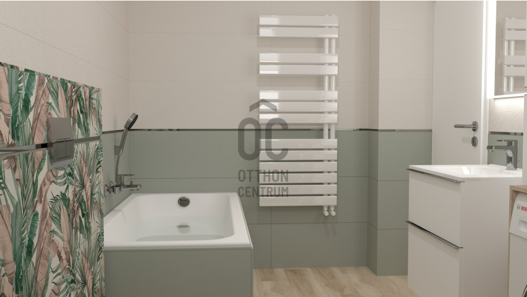
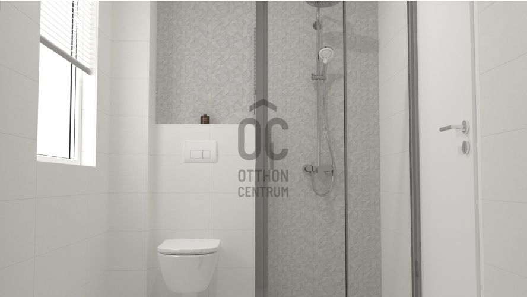
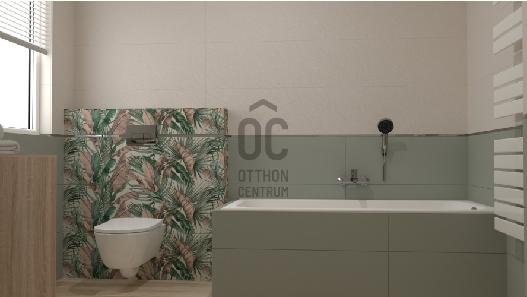
For Sale – Newly Built Flat-Roof Semi-Detached House in Debrecen-Józsa’s Newest Residential Park
Imagine a home where modern architecture meets the harmony of nature. Debrecen-Józsa’s newest residential park is unique, as the area once served as a botanical garden – and this enchanting atmosphere still defines the neighborhood today. Lush greenery and carefully landscaped surroundings ensure the closeness of nature and a calm, relaxing atmosphere.
The quiet residential streets are perfect for children to play and ride their bikes safely, while the whole family enjoys the peace of the green environment.
Total area: 177 m²
Living area: 108 m²
Floors: ground floor + first floor
Rooms: 4 bedrooms + living room
Garage: single car, with direct access to the house
Plot: private use
Layout
This modern flat-roof semi-detached house offers a thoughtfully designed floor plan:
Ground floor: bright living room with dining area and kitchen, pantry, one bedroom, bathroom, separate toilet, utility room, entrance hall, single garage, and a 22.4 m² terrace.
First floor: three bedrooms, two bathrooms, hallway, and a 23.3 m² balcony.
Technical features (highlights)
Structure: Porotherm 30 N+F brick with 15–20 cm insulation
Roof: flat roof with layered design, gravel finish
Windows: 6-chamber PVC, triple glazing (Uw=0.9 W/m²K), anthracite outside, white inside
Shading: prepared for motorized shutters
Garage door: insulated, motorized sectional door with 2 remote controls
Flooring: laminate up to 7,500 HUF/m², ceramic tiles up to 10,000 HUF/m²
Bathrooms: Hansgrohe faucets, Wellis sanitary ware, Macryl Eco bathtub, Ravak shower wall
Heating & cooling: air-to-water heat pump, underfloor heating, ceiling cooling, plus air conditioning in the living room
Ventilation: heat recovery ventilation system
Security: alarm system prepared
Extras
Gated community with sliding gate, residents only
Safe private street where children can play freely
Spacious terrace and balcony, ideal for family gatherings
Newly built, energy-efficient home with modern technology
Unique green environment on the site of a former botanical garden
If you are looking for a modern, energy-efficient home embraced by nature in a secure, family-friendly environment, don’t hesitate.
Contact us today and secure your place in the exclusive Green Living Residential Park.
_ ALSO AVAILABLE IN PITCHED ROOF DESIGN:186.970 HUF. _
The quiet residential streets are perfect for children to play and ride their bikes safely, while the whole family enjoys the peace of the green environment.
Total area: 177 m²
Living area: 108 m²
Floors: ground floor + first floor
Rooms: 4 bedrooms + living room
Garage: single car, with direct access to the house
Plot: private use
Layout
This modern flat-roof semi-detached house offers a thoughtfully designed floor plan:
Ground floor: bright living room with dining area and kitchen, pantry, one bedroom, bathroom, separate toilet, utility room, entrance hall, single garage, and a 22.4 m² terrace.
First floor: three bedrooms, two bathrooms, hallway, and a 23.3 m² balcony.
Technical features (highlights)
Structure: Porotherm 30 N+F brick with 15–20 cm insulation
Roof: flat roof with layered design, gravel finish
Windows: 6-chamber PVC, triple glazing (Uw=0.9 W/m²K), anthracite outside, white inside
Shading: prepared for motorized shutters
Garage door: insulated, motorized sectional door with 2 remote controls
Flooring: laminate up to 7,500 HUF/m², ceramic tiles up to 10,000 HUF/m²
Bathrooms: Hansgrohe faucets, Wellis sanitary ware, Macryl Eco bathtub, Ravak shower wall
Heating & cooling: air-to-water heat pump, underfloor heating, ceiling cooling, plus air conditioning in the living room
Ventilation: heat recovery ventilation system
Security: alarm system prepared
Extras
Gated community with sliding gate, residents only
Safe private street where children can play freely
Spacious terrace and balcony, ideal for family gatherings
Newly built, energy-efficient home with modern technology
Unique green environment on the site of a former botanical garden
If you are looking for a modern, energy-efficient home embraced by nature in a secure, family-friendly environment, don’t hesitate.
Contact us today and secure your place in the exclusive Green Living Residential Park.
_ ALSO AVAILABLE IN PITCHED ROOF DESIGN:186.970 HUF. _
Regisztrációs szám
U0048507
Az ingatlan adatai
Értékesités
eladó
Jogi státusz
új
Jelleg
ház
Építési mód
tégla
Méret
108 m²
Bruttó méret
177 m²
Telek méret
950 m²
Terasz / erkély mérete
45,7 m²
Fűtés
values.realestate.futes.27
Belmagasság
262 cm
Lakáson belüli szintszám
1
Tájolás
Nyugat
Állapot
Kiváló
Homlokzat állapota
Kiváló
Környék
csendes, zöld
Építés éve
2026
Fürdőszobák száma
3
Társaház kert
igen
Garázs
Benne van az árban
Garázs férőhely
1
Víz
Van
Villany
Van
Csatorna
Van
Helyiségek
előszoba
6.49 m²
fürdőszoba
4.07 m²
kazánház
2.13 m²
konyha-étkező
15.1 m²
kamra
2.2 m²
közlekedő
2.2 m²
lépcsőház
3.36 m²
nappali
15.12 m²
szoba
10.91 m²
wc
1.26 m²
garázs
21 m²
terasz
22.4 m²
fürdőszoba
5.99 m²
fürdőszoba
3.8 m²
hálószoba
10.6 m²
hálószoba
12.49 m²
közlekedő
3.39 m²
erkély
23.31 m²
garázs
21 m²
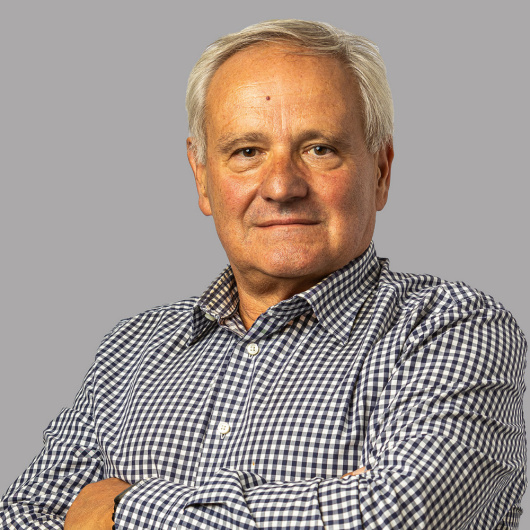
Bitó István
Hitelszakértő

