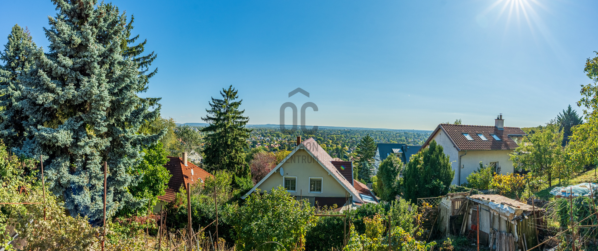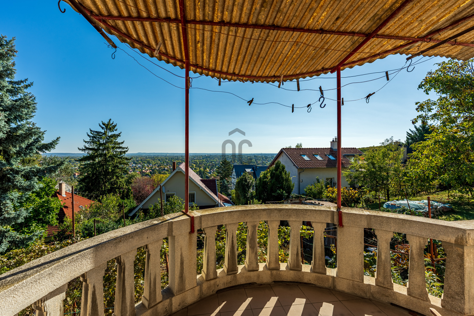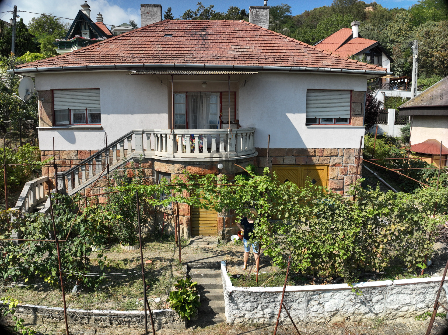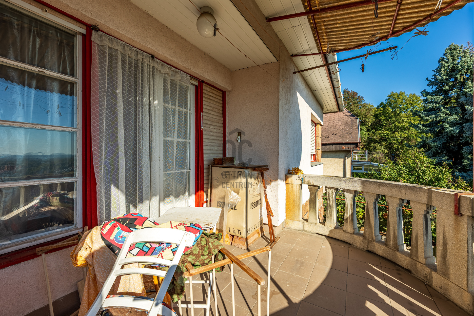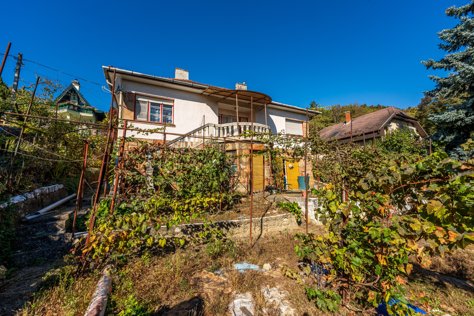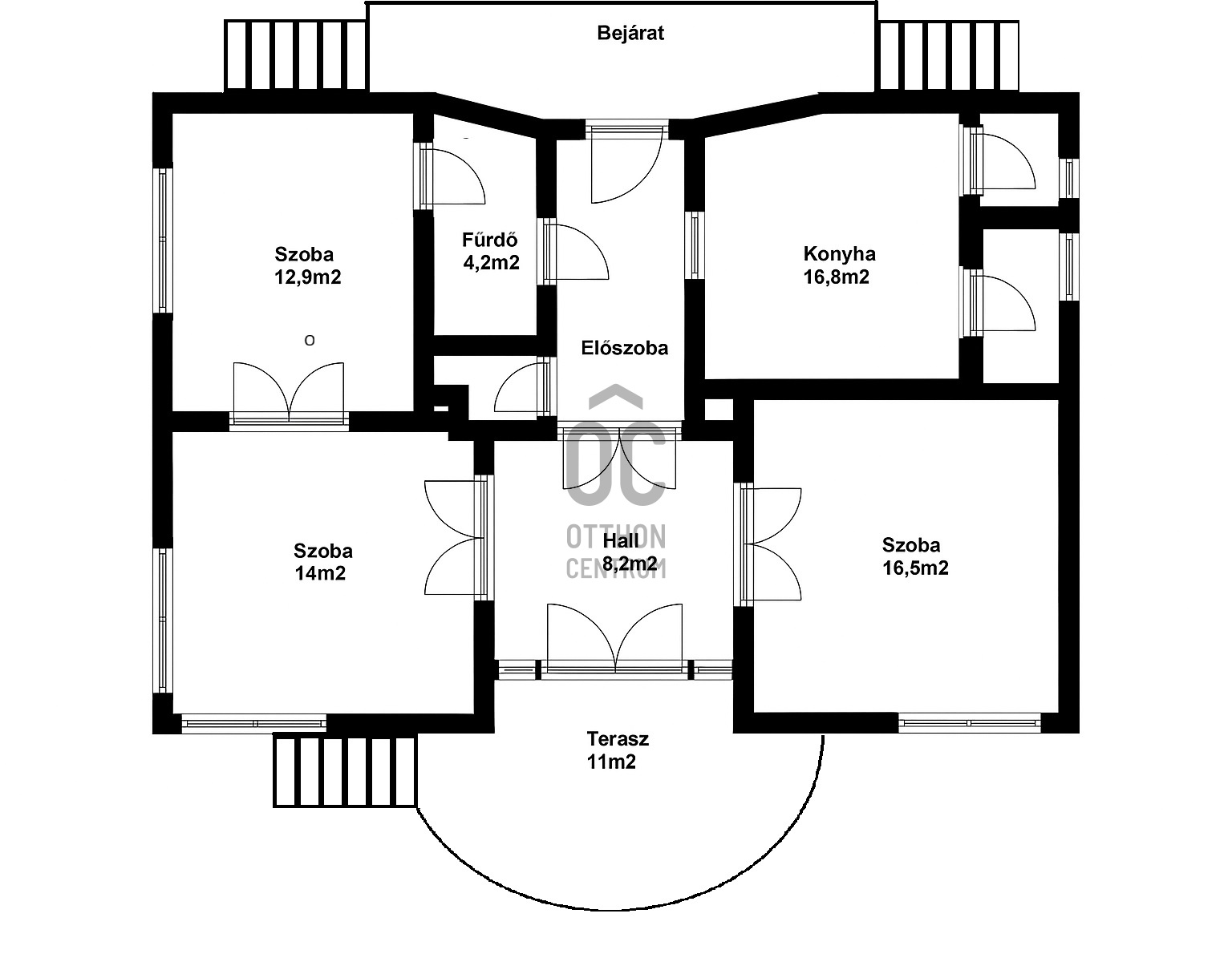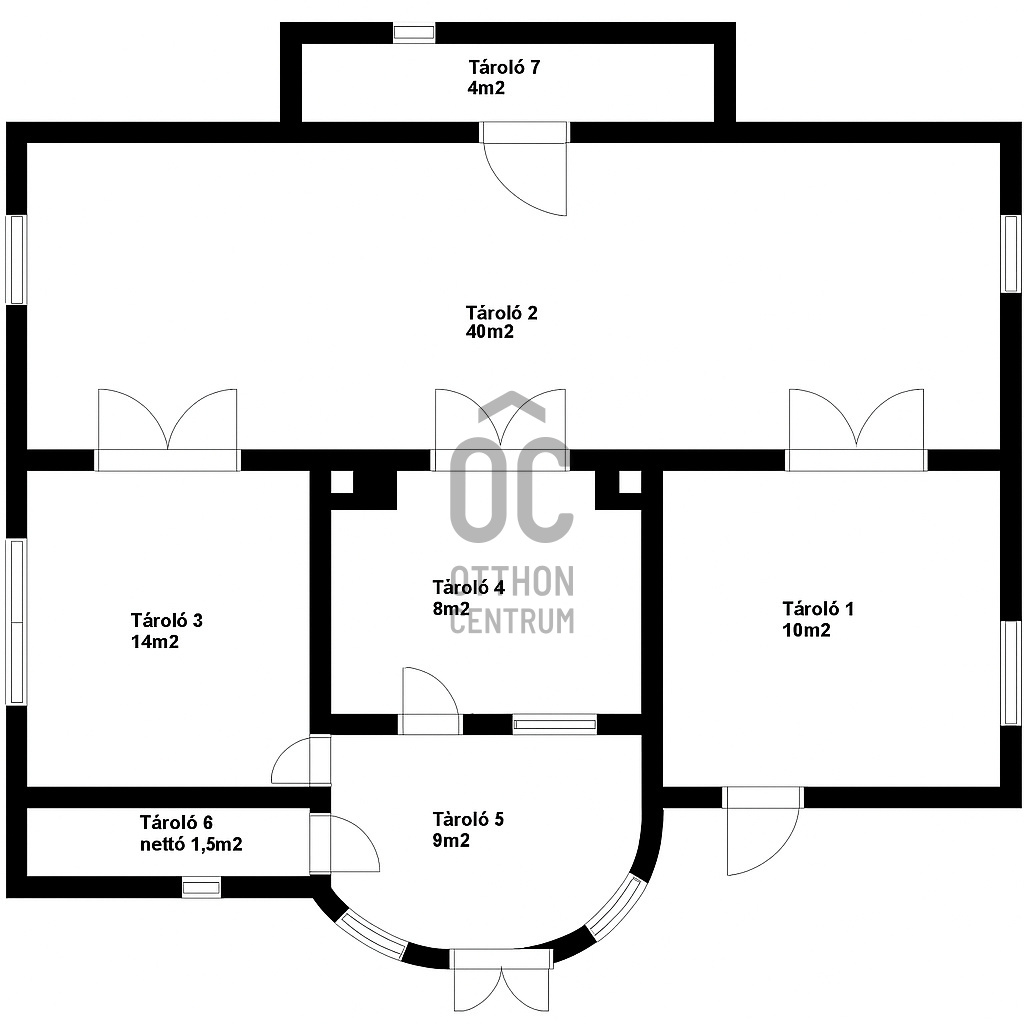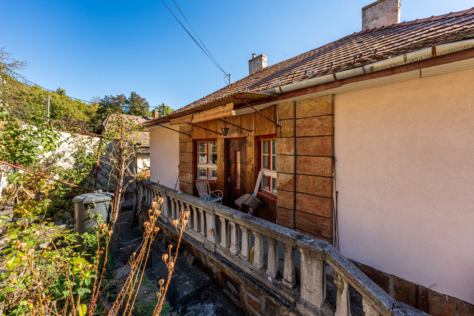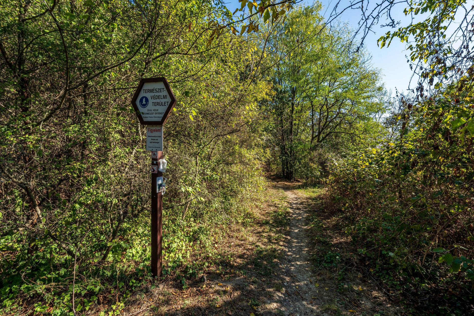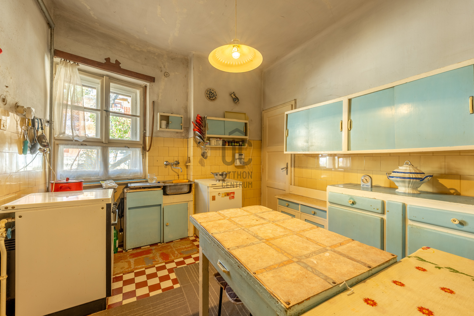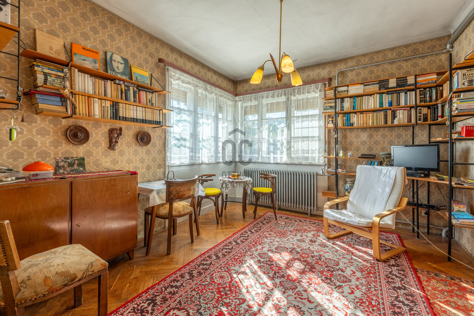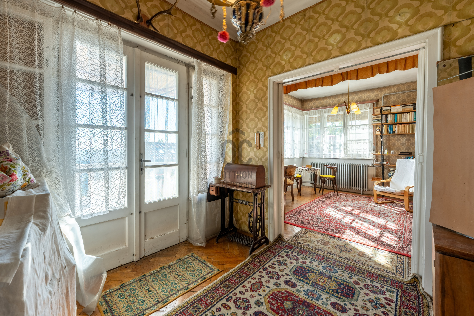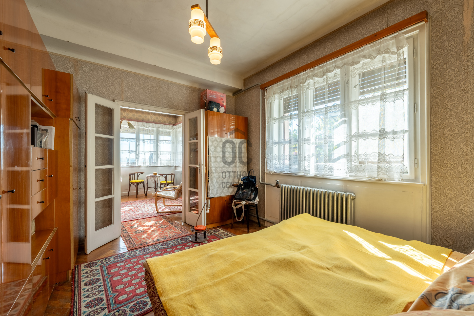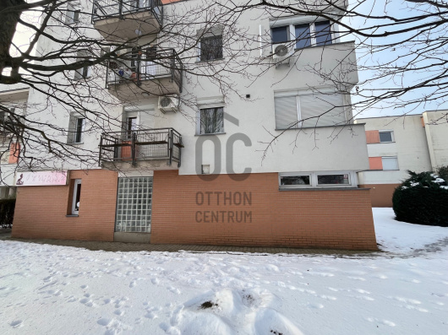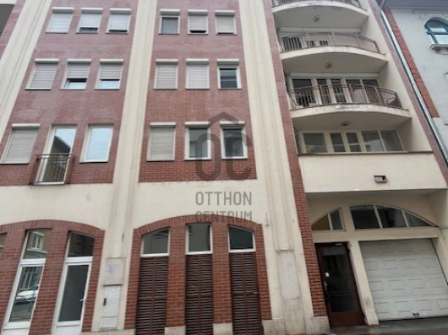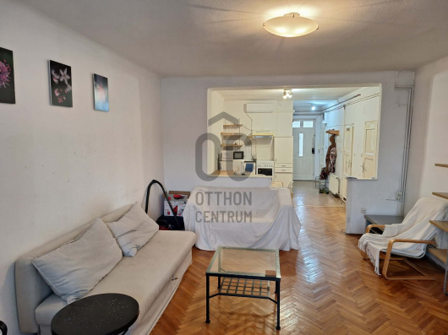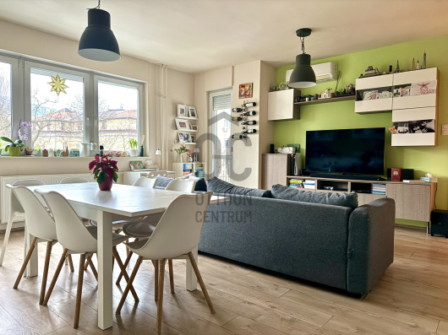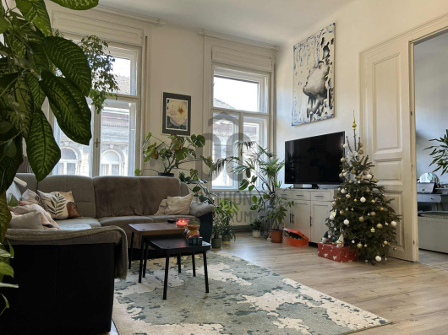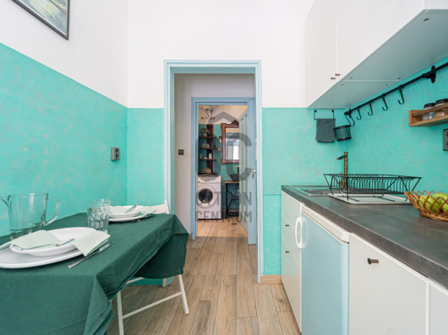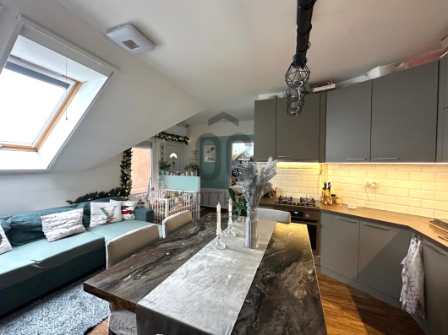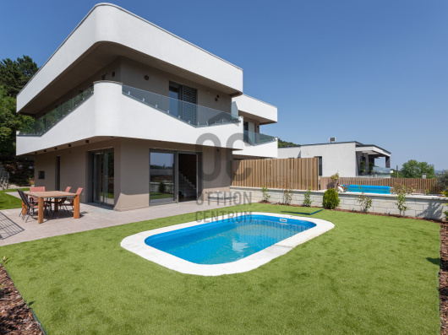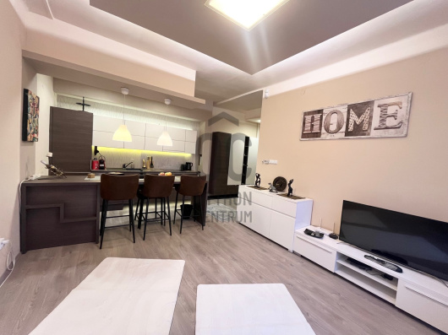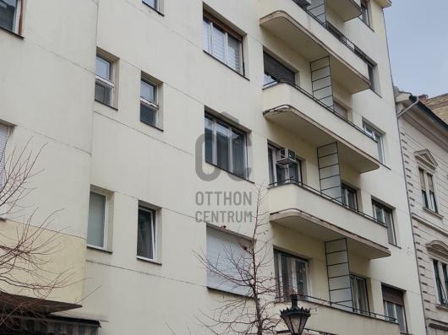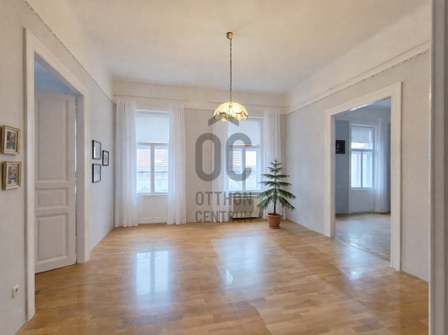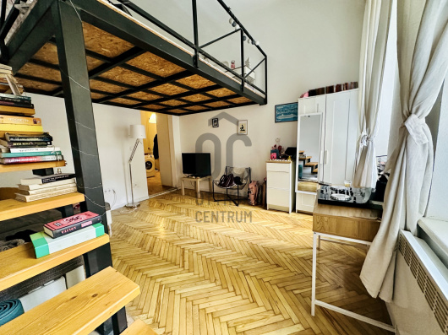159 000 000 Ft
416 000 €
- 90m²
- 4 szoba
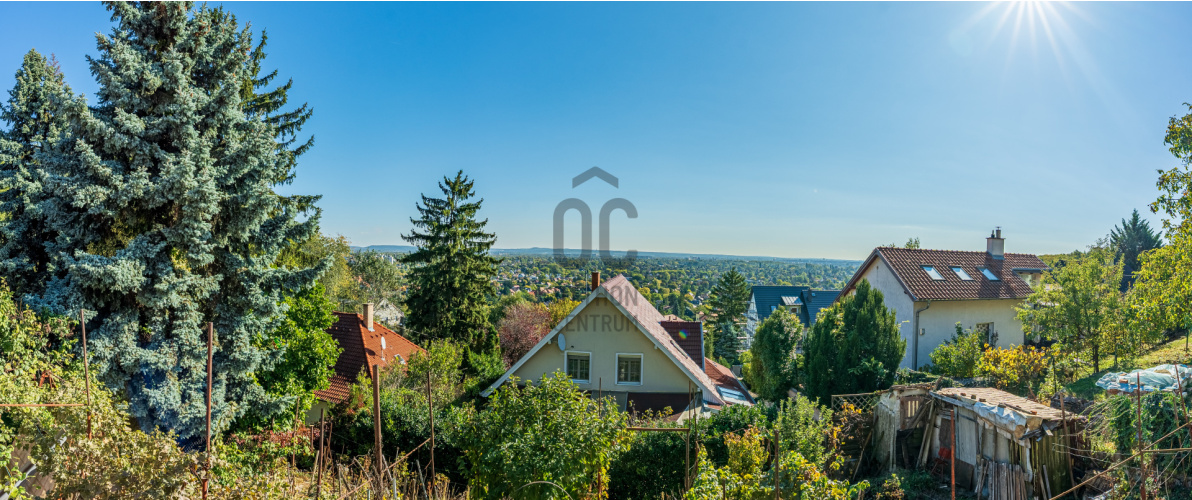


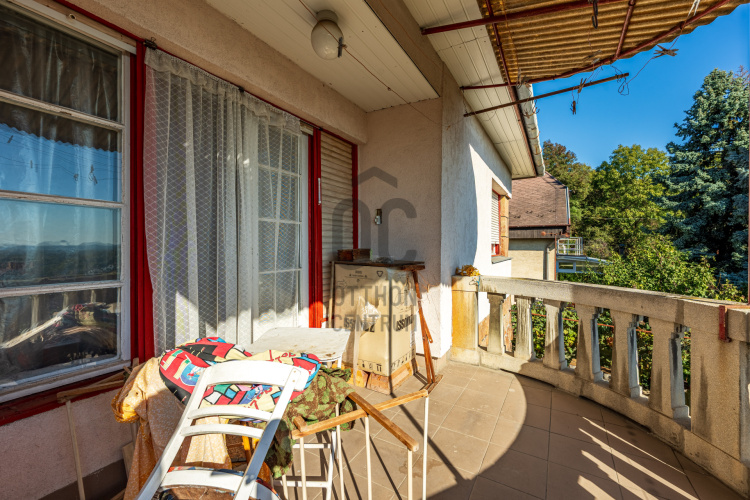
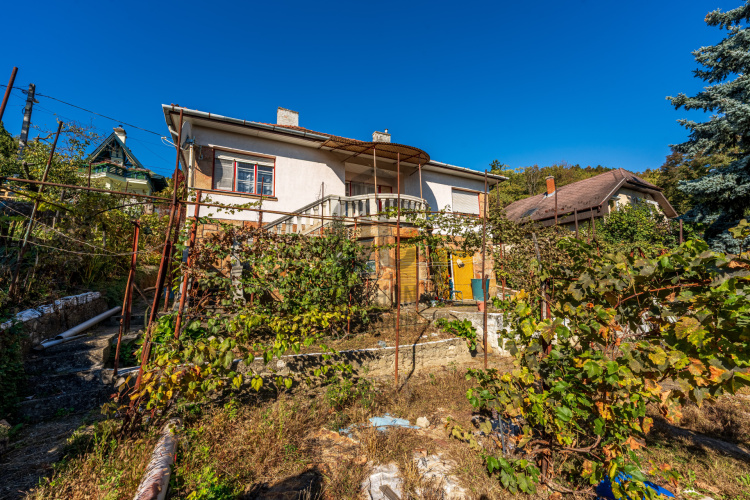
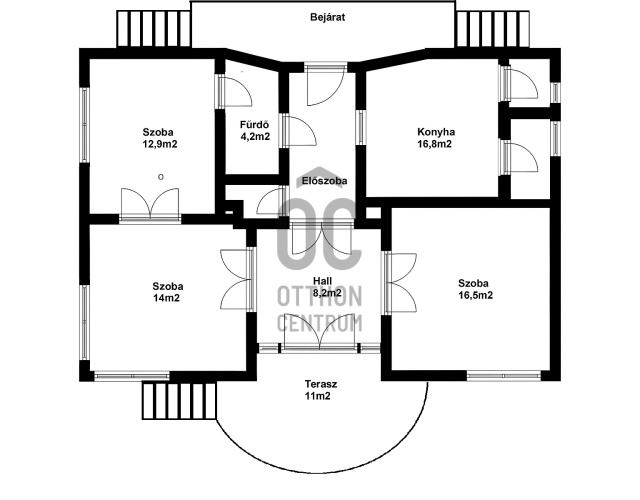

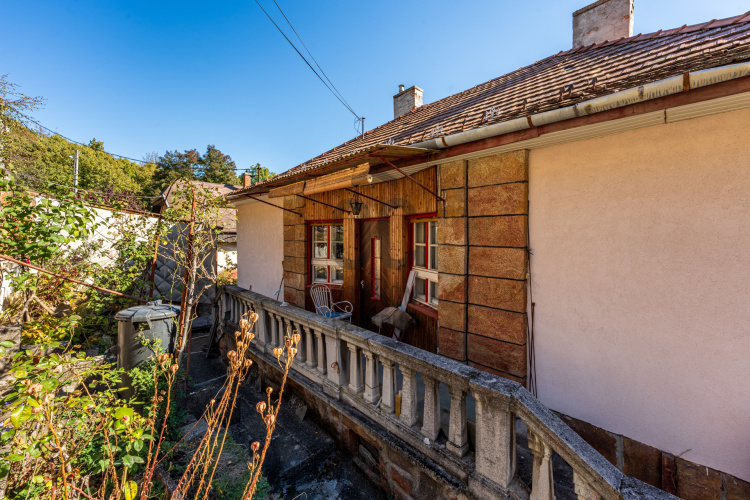
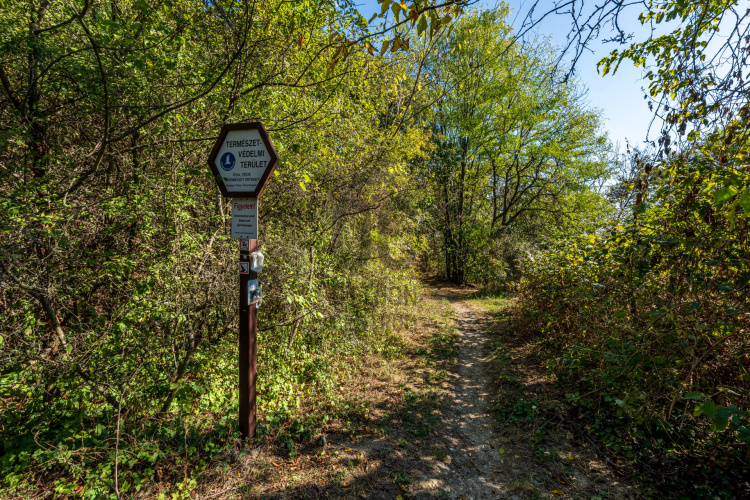
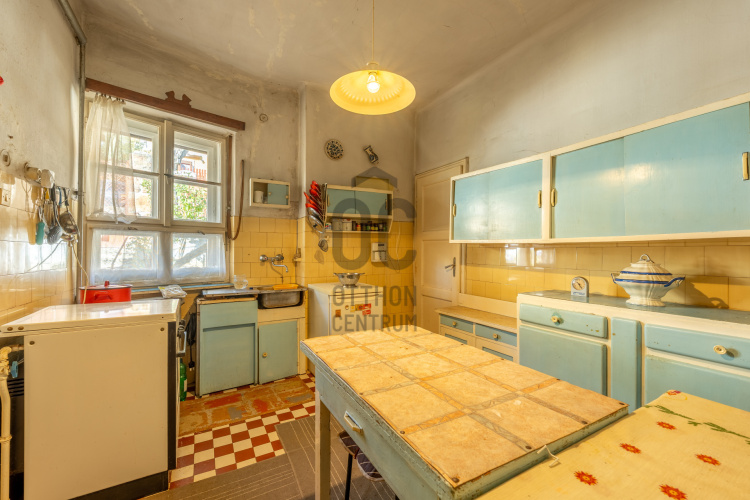
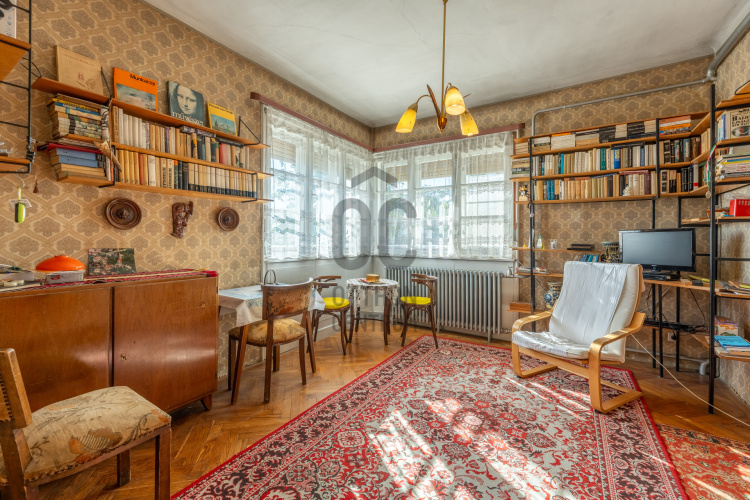
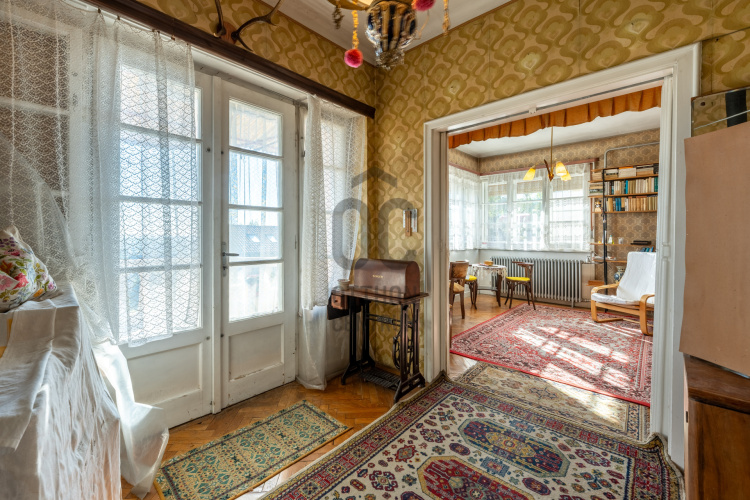
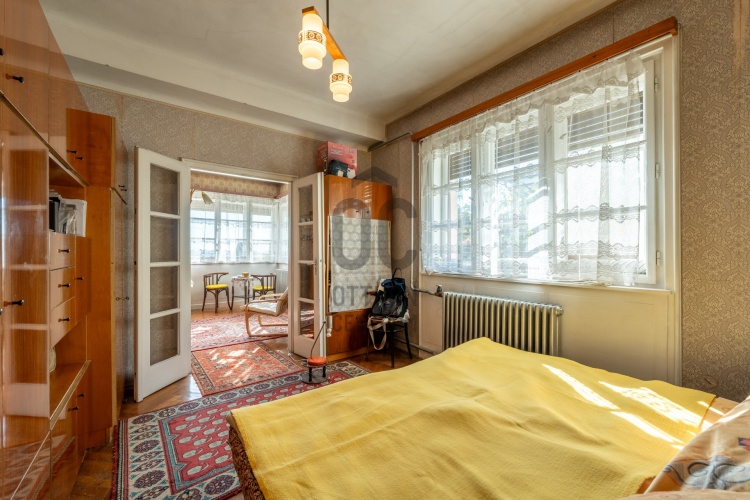
District 3's house with a permanent panoramic view, which hides a lot of possibilities.
For Sale: A 90 m², 4-room home in need of renovation on a 528 m² plot, located in a quiet, green area of District III, on Ibolya Street, just a few steps from the Csillaghegy Thermal Bath.
Main features:
• The property is externally insulated
• Requires renovation
Ground floor:
• Gross 90 m² living area
• 4 rooms
• Spacious entrance hall and kitchen
• Multiple pantry/storage rooms
• Bathroom and toilet in one space
• Stunning panoramic view from the terrace
Lower level / semi-basement:
• The front section can be converted into a fully functional living area — it is already built in, bright, with large windows
• Due to the slope of the plot, the rear part of this level is a basement
• 6 rooms are located beneath the full footprint of the house
The property requires renovation but offers excellent potential for transformation. A spacious open-plan living room with kitchen and dining area, as well as 3–4 comfortable bedrooms, can easily be created.
Part of the lower level could even be converted into a separate, self-contained apartment with an independent entrance — ideal as a guest suite or rental unit.
The garden is well-kept, featuring a storage shed and a garage (to be demolished).
Plot information (zoning: Lke-2/SZ-N1):
• Minimum plot width: 20 m
• Minimum plot depth: 30 m
• Maximum buildable area: 15%
• Floor area ratio (max.): 0.40
• Maximum building height: 7 m
• Facade height: 6.5 m
• Minimum green area: 70%
The property is located in a peaceful, residential neighborhood characterized by family houses and small condominiums, yet easily accessible. Shops, services, and green areas are nearby.
One of the biggest advantages of this location is the proximity of the Csillaghegy Thermal Bath and Swimming Complex, just a few minutes’ drive away. The green, family-friendly surroundings and the modern wellness area offer excellent recreation opportunities all year round. The area around the bath is landscaped and perfectly complements the calm yet well-connected atmosphere of District III.
Transport:
• Excellent public transport access: several bus lines (34, 134, 204) stop nearby, providing quick access to Flórián Square, Árpád Bridge, and the city center.
• The H5 suburban railway (Szentendre line) is within walking distance — Batthyány Square can be reached in 15–20 minutes.
• By car, Szentendrei Road and the M0 motorway are only a few minutes away, making both the city and surrounding areas easily reachable.
Financing:
We offer tailor-made mortgage solutions to suit your individual needs. Our independent loan center compares all available bank offers in Hungary — completely free of charge. Our experienced advisors are available even outside regular business hours by appointment.
For more information or to schedule a viewing, please don’t hesitate to contact us!
Main features:
• The property is externally insulated
• Requires renovation
Ground floor:
• Gross 90 m² living area
• 4 rooms
• Spacious entrance hall and kitchen
• Multiple pantry/storage rooms
• Bathroom and toilet in one space
• Stunning panoramic view from the terrace
Lower level / semi-basement:
• The front section can be converted into a fully functional living area — it is already built in, bright, with large windows
• Due to the slope of the plot, the rear part of this level is a basement
• 6 rooms are located beneath the full footprint of the house
The property requires renovation but offers excellent potential for transformation. A spacious open-plan living room with kitchen and dining area, as well as 3–4 comfortable bedrooms, can easily be created.
Part of the lower level could even be converted into a separate, self-contained apartment with an independent entrance — ideal as a guest suite or rental unit.
The garden is well-kept, featuring a storage shed and a garage (to be demolished).
Plot information (zoning: Lke-2/SZ-N1):
• Minimum plot width: 20 m
• Minimum plot depth: 30 m
• Maximum buildable area: 15%
• Floor area ratio (max.): 0.40
• Maximum building height: 7 m
• Facade height: 6.5 m
• Minimum green area: 70%
The property is located in a peaceful, residential neighborhood characterized by family houses and small condominiums, yet easily accessible. Shops, services, and green areas are nearby.
One of the biggest advantages of this location is the proximity of the Csillaghegy Thermal Bath and Swimming Complex, just a few minutes’ drive away. The green, family-friendly surroundings and the modern wellness area offer excellent recreation opportunities all year round. The area around the bath is landscaped and perfectly complements the calm yet well-connected atmosphere of District III.
Transport:
• Excellent public transport access: several bus lines (34, 134, 204) stop nearby, providing quick access to Flórián Square, Árpád Bridge, and the city center.
• The H5 suburban railway (Szentendre line) is within walking distance — Batthyány Square can be reached in 15–20 minutes.
• By car, Szentendrei Road and the M0 motorway are only a few minutes away, making both the city and surrounding areas easily reachable.
Financing:
We offer tailor-made mortgage solutions to suit your individual needs. Our independent loan center compares all available bank offers in Hungary — completely free of charge. Our experienced advisors are available even outside regular business hours by appointment.
For more information or to schedule a viewing, please don’t hesitate to contact us!
Regisztrációs szám
H508453
Az ingatlan adatai
Értékesités
eladó
Jogi státusz
használt
Jelleg
ház
Építési mód
tégla
Méret
90 m²
Bruttó méret
90 m²
Telek méret
528 m²
Terasz / erkély mérete
11 m²
Kert méret
528 m²
Fűtés
Gáz cirkó
Belmagasság
286 cm
Lakáson belüli szintszám
2
Tájolás
Dél-nyugat
Panoráma
városi panoráma
Állapot
Felújítandó
Homlokzat állapota
Átlagos
Pince
Önálló
Környék
csendes, zöld
Építés éve
1960
Fürdőszobák száma
1
Társaház kert
igen
Víz
Van
Gáz
Van
Villany
Van
Csatorna
Utcán
Tároló
Önálló
Helyiségek
előszoba
5.7 m²
fürdőszoba-wc
4.2 m²
szoba
12.8 m²
szoba
14 m²
hall
8.2 m²
szoba
16.5 m²
konyha
10.6 m²
tároló
5.7 m²
tároló
40 m²
tároló
14 m²
tároló
8 m²
tároló
16 m²
tároló
8 m²
tároló
1.5 m²
terasz
11 m²

