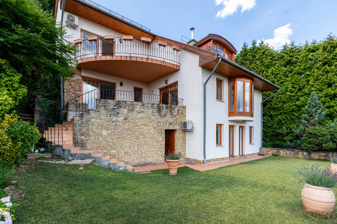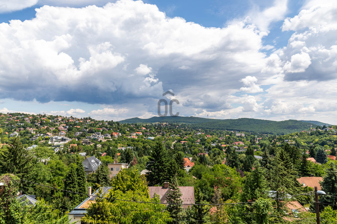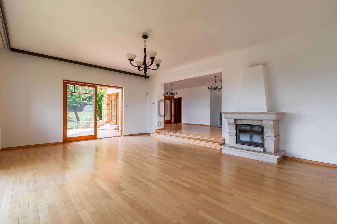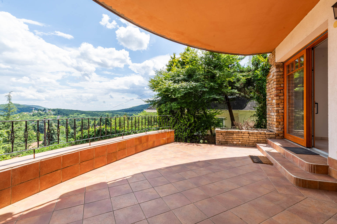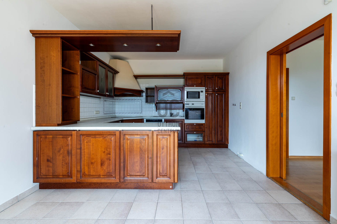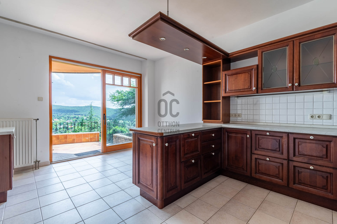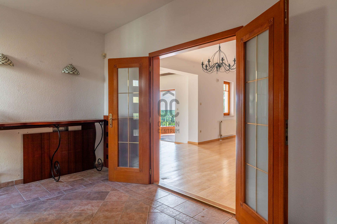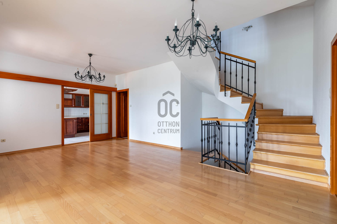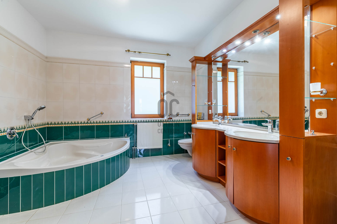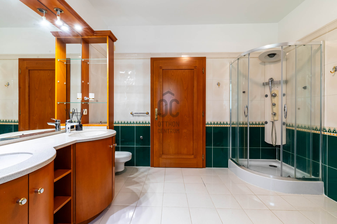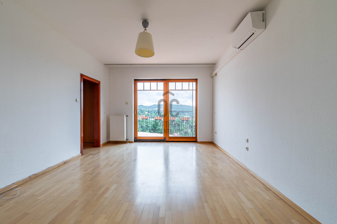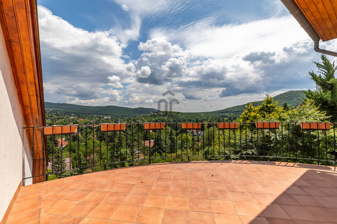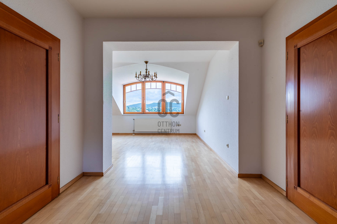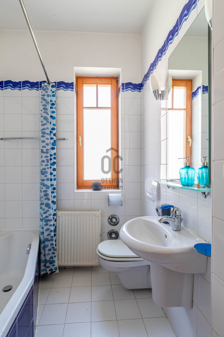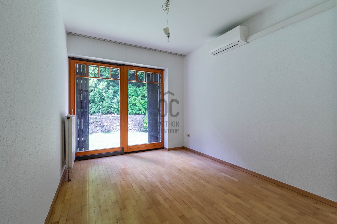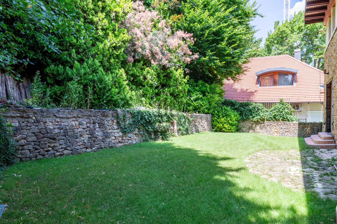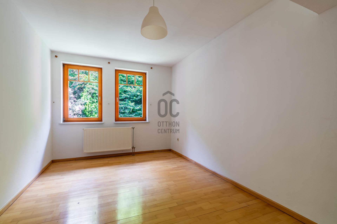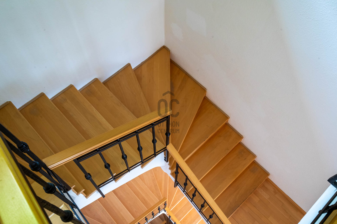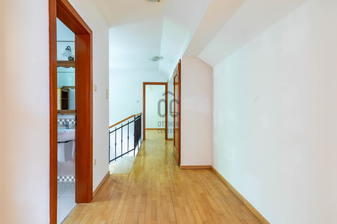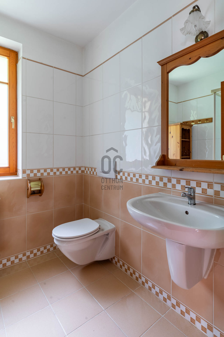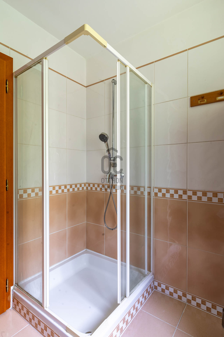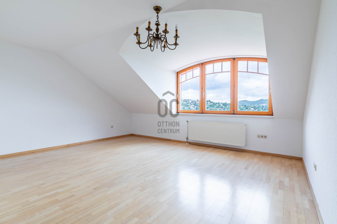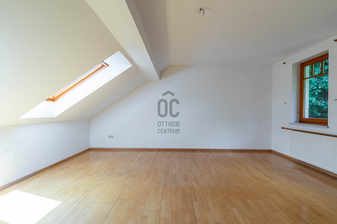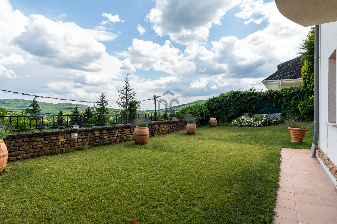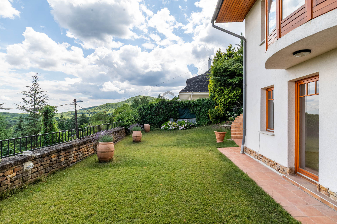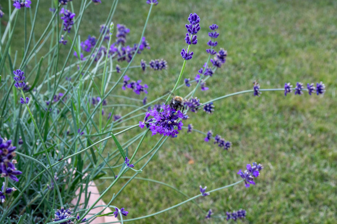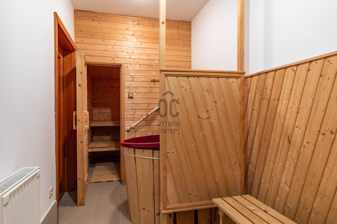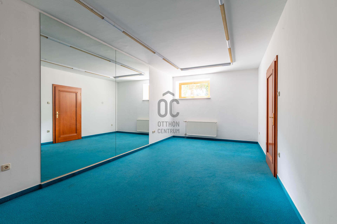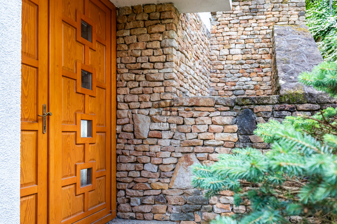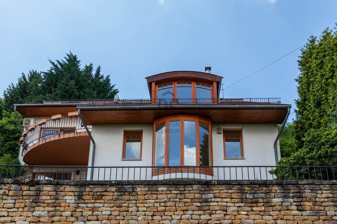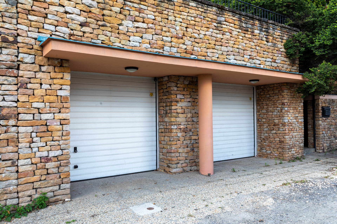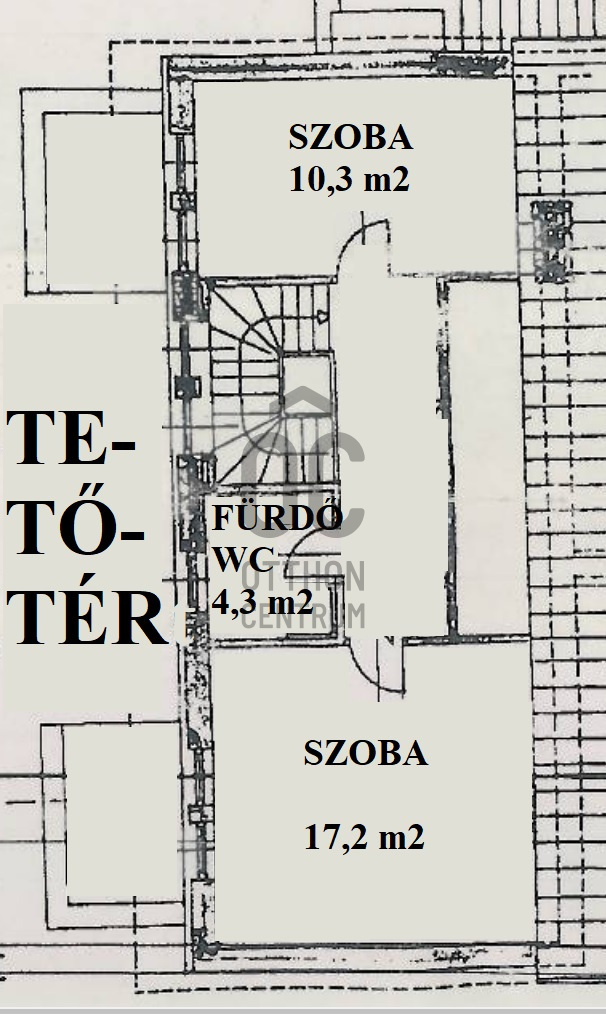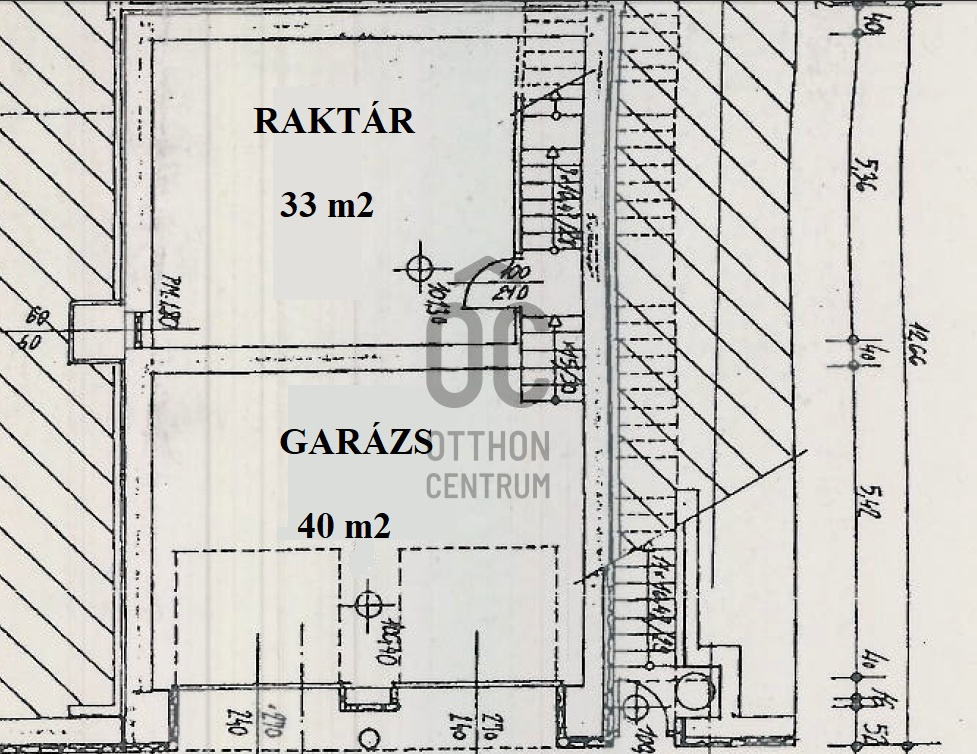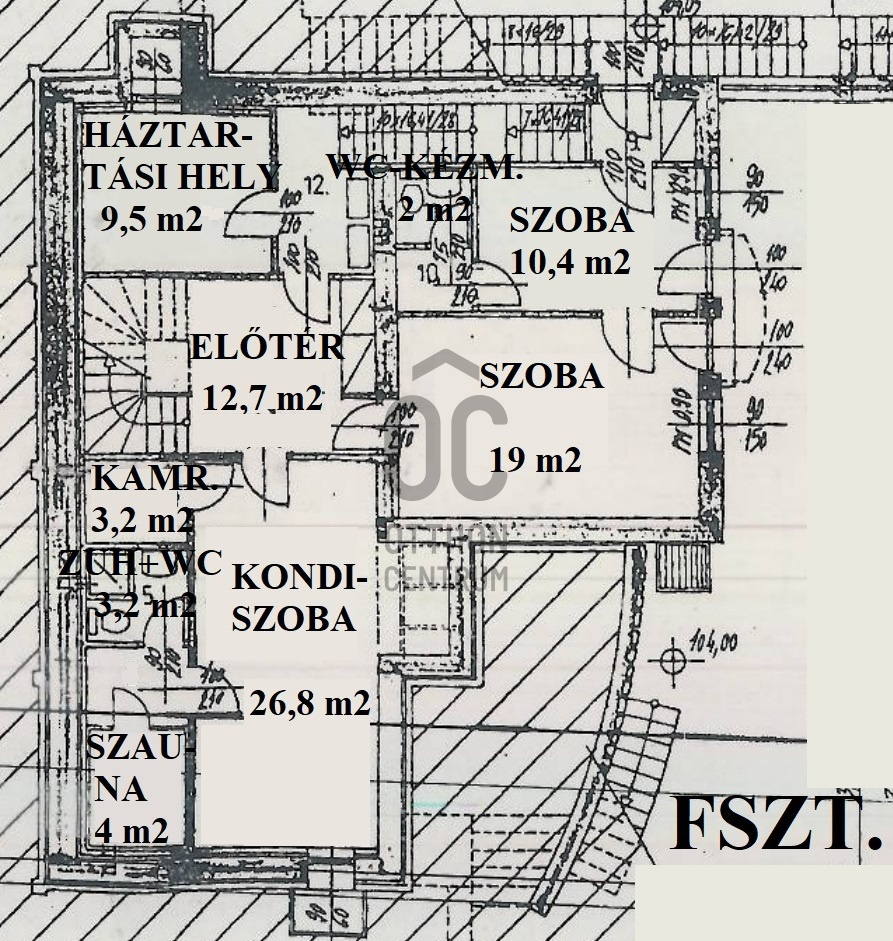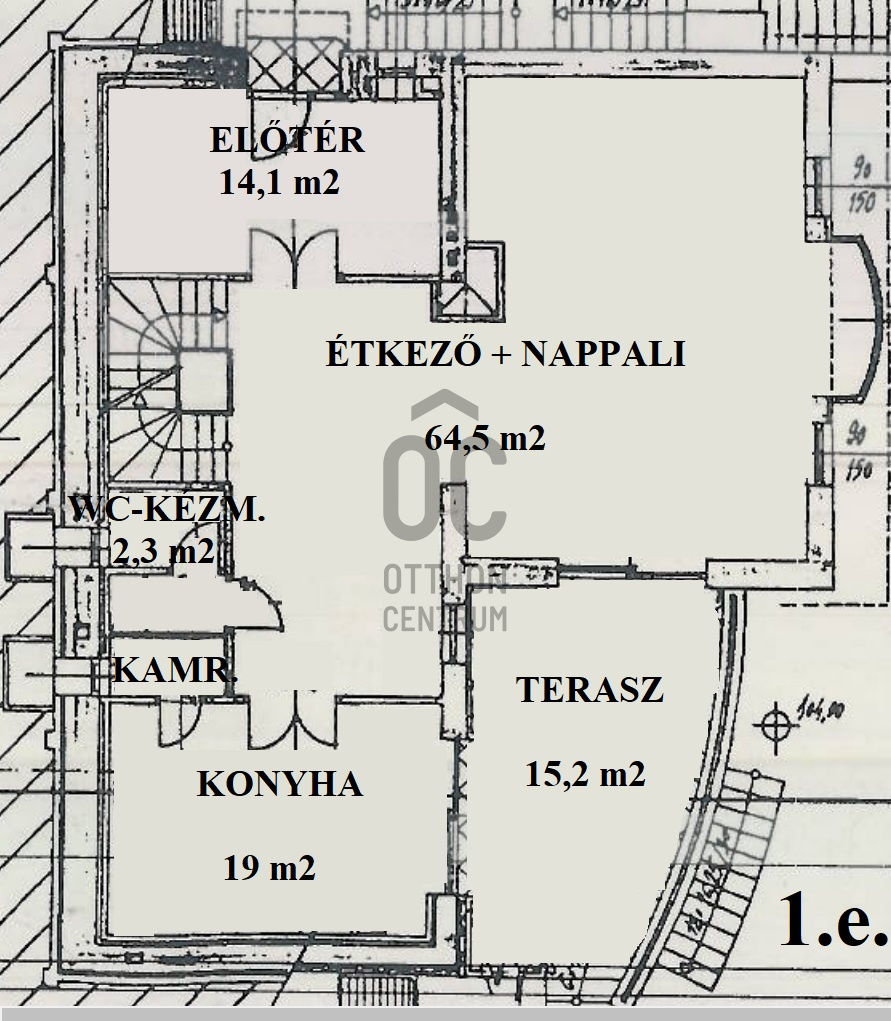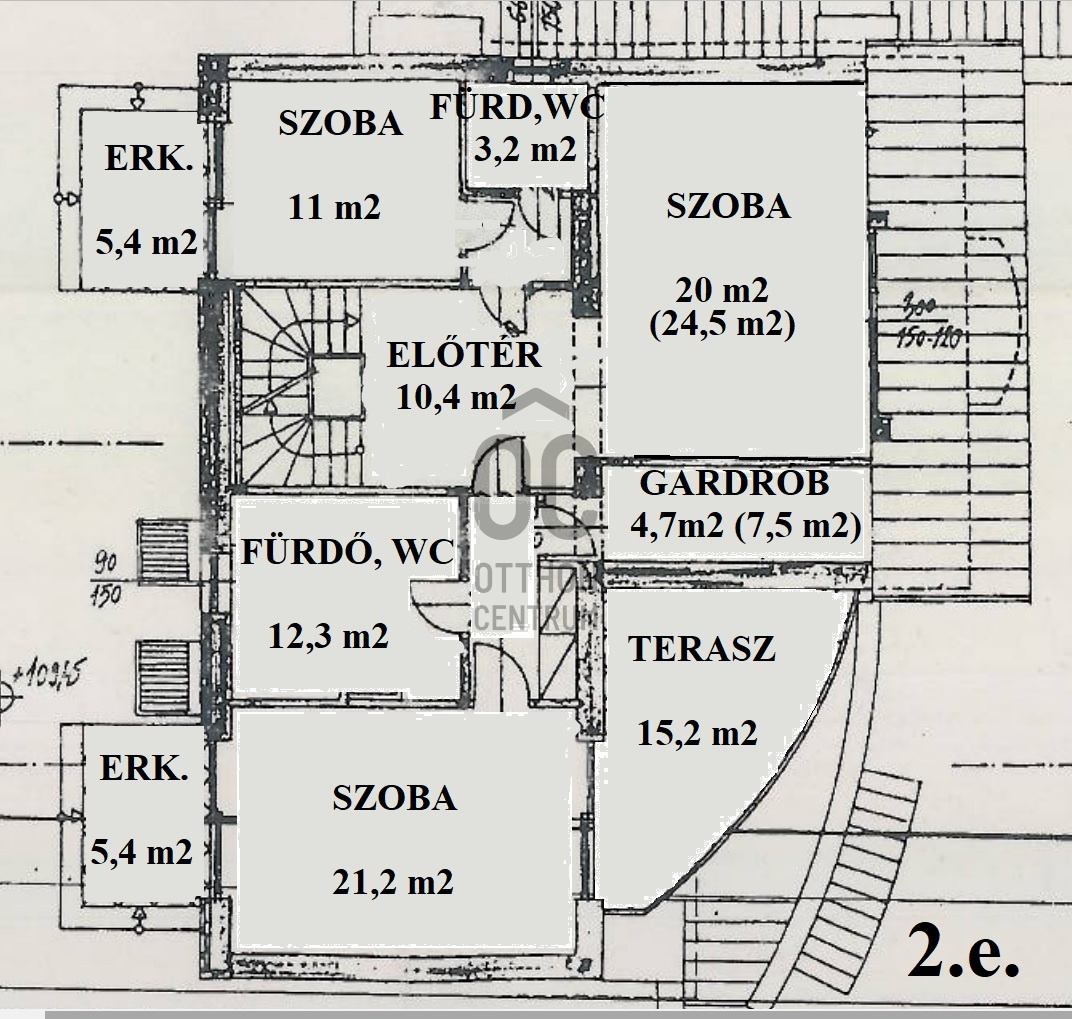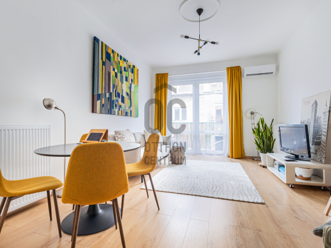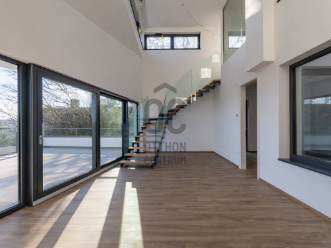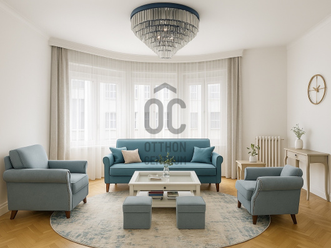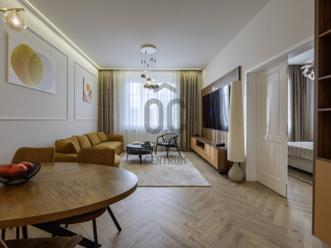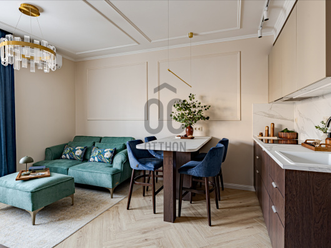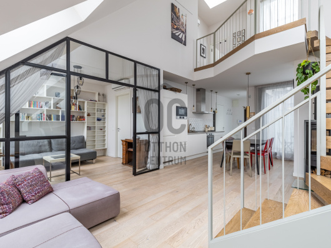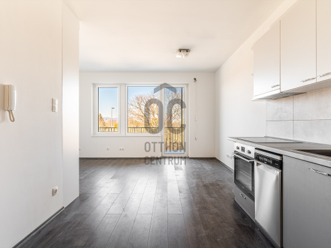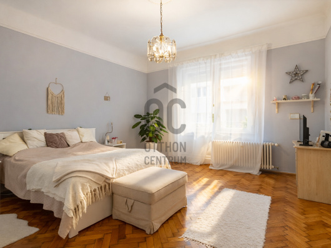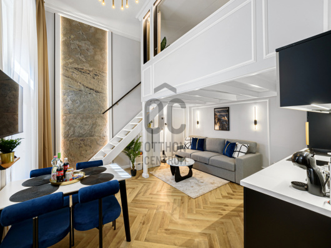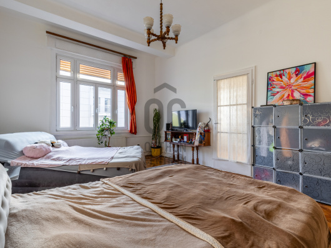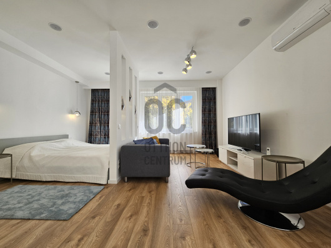1 142 790 Ft
3 000 €
- 354m²
- 6 szoba
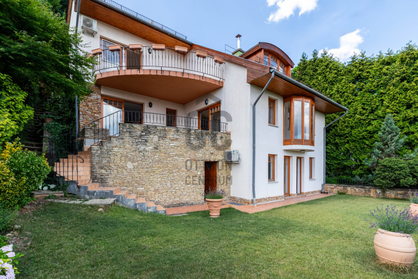
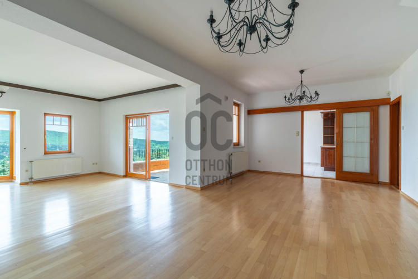
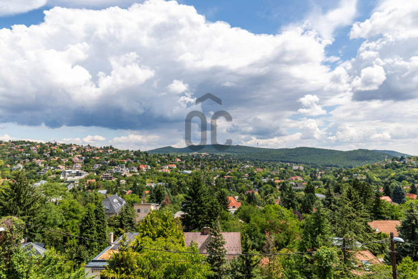
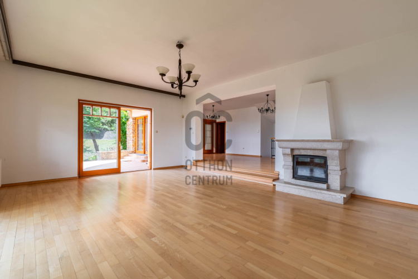
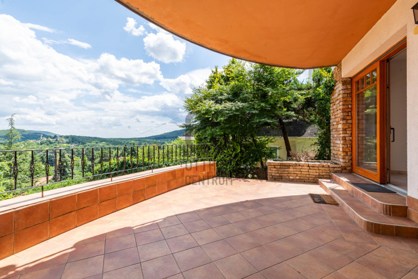
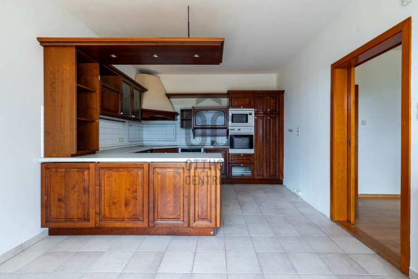
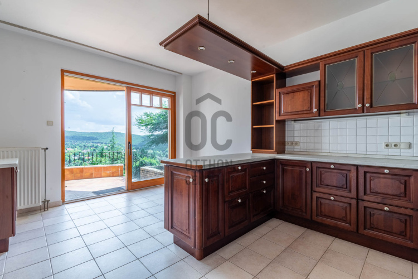
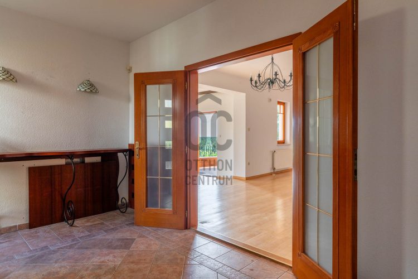
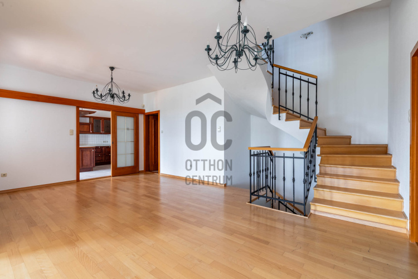
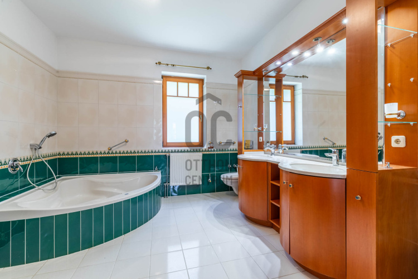
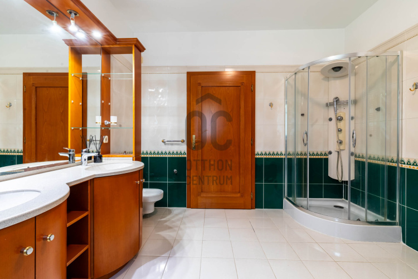
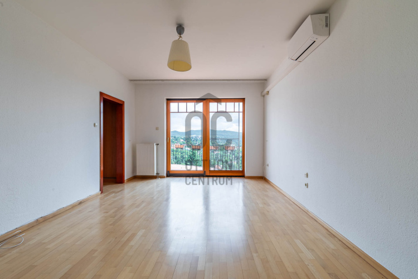
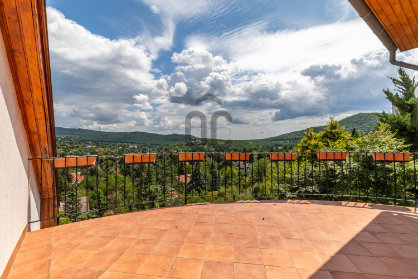
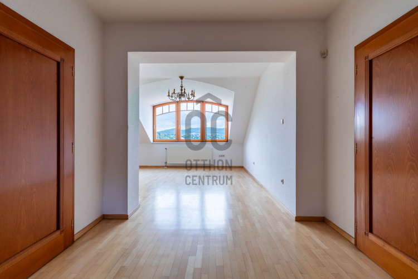
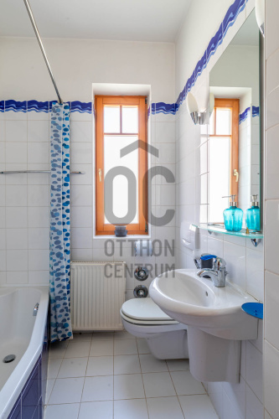
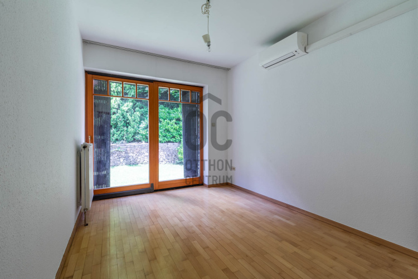
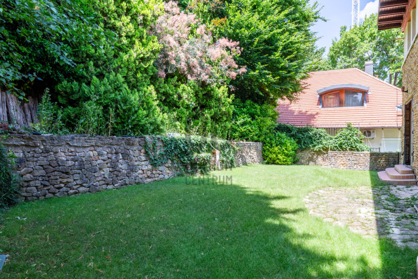
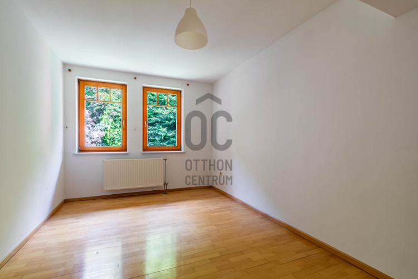
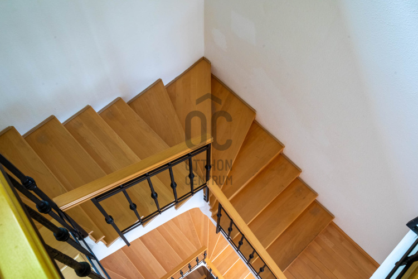
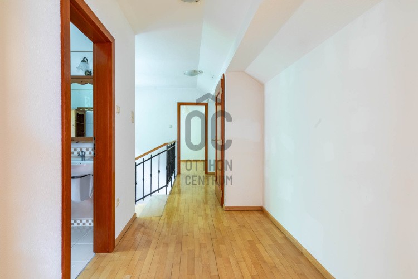
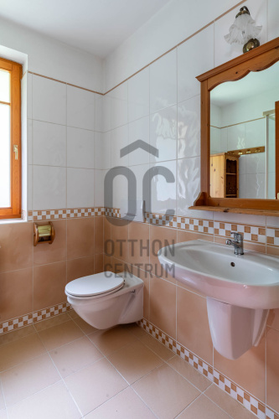
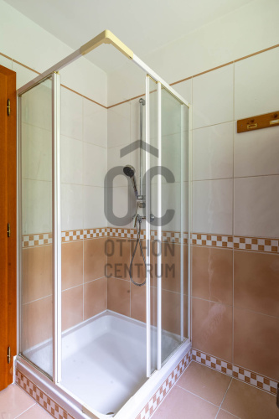
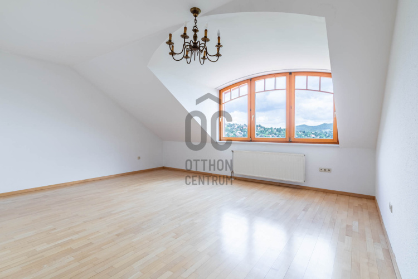
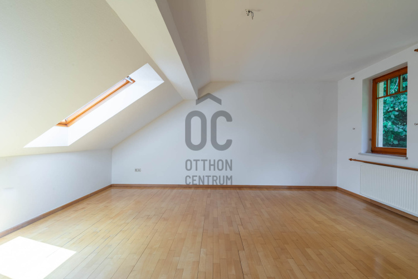
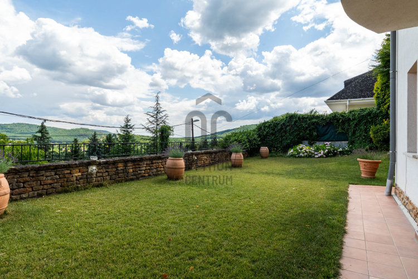
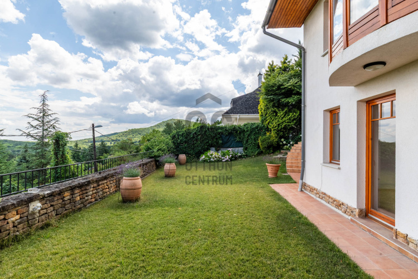
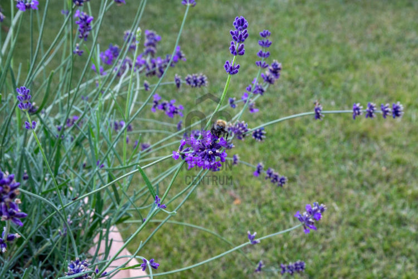
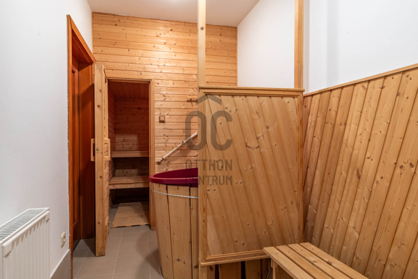
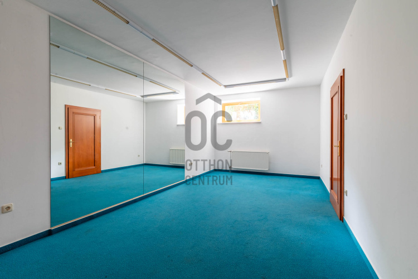
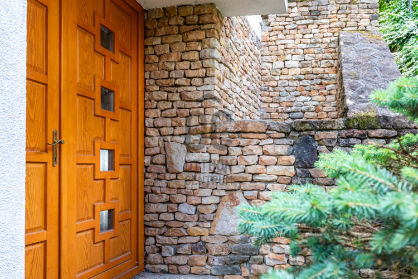
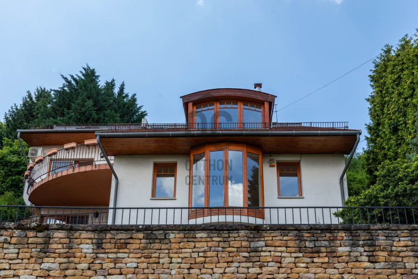
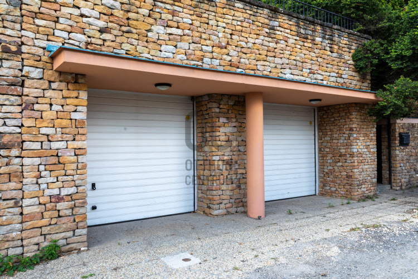
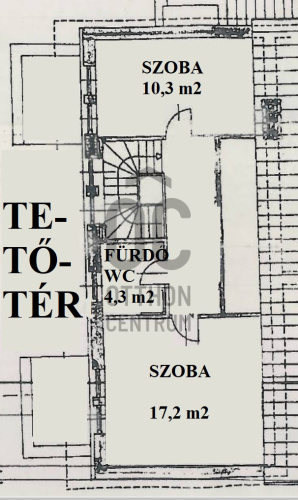
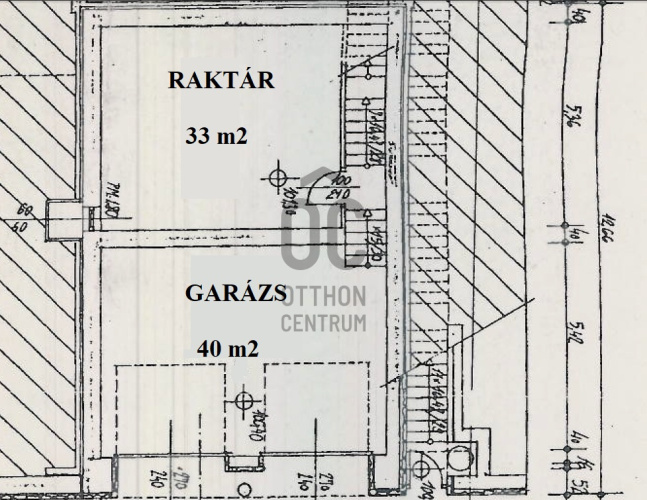
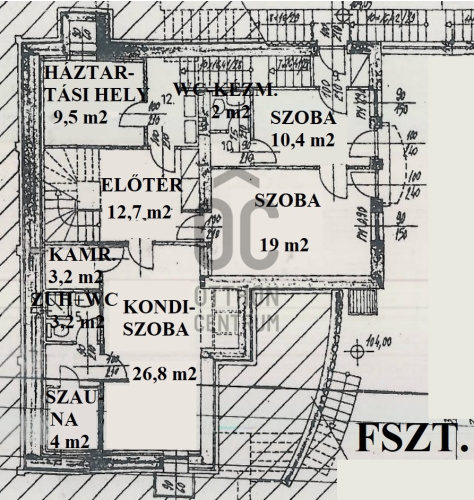
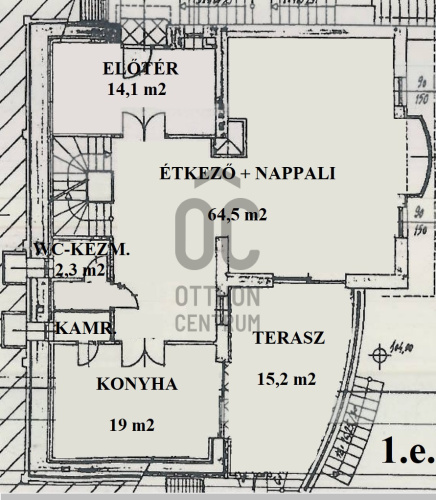
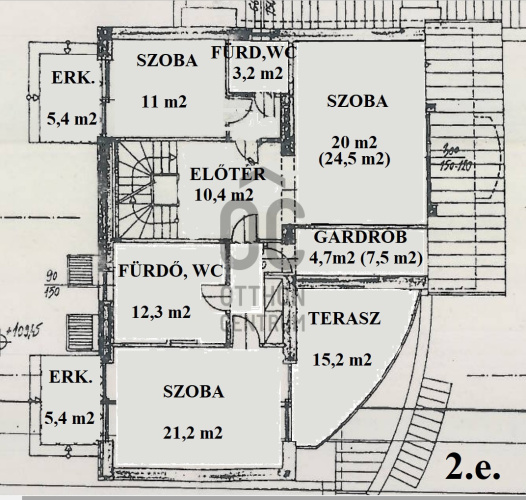
CLASSIC ELEGANCE EMBRACED BY NATURE – Panoramic home at the end of Turul Lane
Spacious family living across three levels, with breathtaking views. Welcome home!
This exceptional three-story family house is available for rent in Budapest's District II/A, at the end of one of Máriaremete’s most peaceful, forest-adjacent cul-de-sacs. Situated in Turul Lane, the property is one of the few homes in Buda that offers privacy, a nature-close lifestyle, and a versatile, well-designed living space.
LOCATION – live where others come to unwind
Máriaremete is a world of its own: peaceful, green, and community-driven, yet within easy reach of central Budapest. The Budai Landscape Protection Area begins practically at the end of the garden, offering forest trails, hiking routes, and birdsong just steps away. Thanks to its cul-de-sac position, the street is used exclusively by residents, ensuring a quiet, traffic-free environment.
Several international schools are nearby – the French School and the American International School are just a few minutes' drive away. Széll Kálmán Square, Rózsadomb Center, and Mammut shopping mall are reachable within 15–20 minutes without traffic congestion. The neighborhood is home to stable, long-term residents who take pride in their surroundings – the homes and gardens are well maintained, and the atmosphere is friendly and personal.
THE BUILDING – timeless style, classic character
Set on a 1,000 m² steeply sloping plot, the three-level house offers spectacular views of the surrounding hills and forests from the upper floors and terrace. Built in the early 2000s, the home boasts solid construction and classic materials: wooden windows and doors, custom solid wood kitchen cabinetry, a fireplace, and refined natural finishes. Gas radiator heating is complemented by air conditioning in every room, though the proximity to the forest and strong insulation mean cooling is rarely needed – the indoor climate remains comfortable even in summer.
THE PANORAMA – more than just a view
This is not just a pretty view – it nourishes the soul. The closeness of nature, expansive horizons, and dramatic terrain create a sense of peace and freedom that’s hard to find in the city. This unique panorama enhances quality of life, supports relaxation, and offers a sense of sanctuary and inspiration at home.
INTERIOR – practical comfort for every stage of life
The home’s interior is both practical and inviting, spread across four levels with distinct, well-separated functions. Whether accommodating multiple generations, working from home, or simply unwinding, the layout is designed for flexibility and ease.
Ground floor: Functions as an independent living space, with a separate entrance to an office, a guest room, a spacious laundry/utility room, and the boiler room. This level also houses the wellness area, including a sauna, shower, and plunge pool with direct garden access – perfect for unwinding after a long day or enjoying a peaceful forest morning.
First floor: The heart of family life, featuring a generous living room with fireplace and access to a sunlit southeast-facing terrace. The classic-style kitchen includes a pantry, while the dining area is ideal for everyday meals or festive gatherings. A guest toilet is also located on this floor.
Second floor: The private family zone includes two comfortable bedrooms, two bathrooms, a bright hallway, and a peaceful study corner. The upper balcony provides uninterrupted views of the surrounding hills and trees.
Attic: Offers two additional bedrooms, a bathroom, and a large walk-in closet. This space is ideal for older children, guests, or as a creative studio or workspace – the possibilities are endless.
The property also includes a two-car garage and a separate storage room, perfect for sporting equipment or seasonal items.
Rental conditions:
-Available for immediate move-in
-2 months’ deposit + 1 month’s rent required
-Mandatory exit statement (notarial declaration)
-Pets welcome
This home is for those who don’t want to compromise – who value space, nature, timeless quality, and the real experience of a panoramic view. Ideal for multigenerational living, remote work, or an active, versatile lifestyle – all in one of Budapest’s most peaceful and scenic locations.
If you’d like to experience this exceptional way of life, feel free to contact us for a viewing – this home has even more to say in person.
This exceptional three-story family house is available for rent in Budapest's District II/A, at the end of one of Máriaremete’s most peaceful, forest-adjacent cul-de-sacs. Situated in Turul Lane, the property is one of the few homes in Buda that offers privacy, a nature-close lifestyle, and a versatile, well-designed living space.
LOCATION – live where others come to unwind
Máriaremete is a world of its own: peaceful, green, and community-driven, yet within easy reach of central Budapest. The Budai Landscape Protection Area begins practically at the end of the garden, offering forest trails, hiking routes, and birdsong just steps away. Thanks to its cul-de-sac position, the street is used exclusively by residents, ensuring a quiet, traffic-free environment.
Several international schools are nearby – the French School and the American International School are just a few minutes' drive away. Széll Kálmán Square, Rózsadomb Center, and Mammut shopping mall are reachable within 15–20 minutes without traffic congestion. The neighborhood is home to stable, long-term residents who take pride in their surroundings – the homes and gardens are well maintained, and the atmosphere is friendly and personal.
THE BUILDING – timeless style, classic character
Set on a 1,000 m² steeply sloping plot, the three-level house offers spectacular views of the surrounding hills and forests from the upper floors and terrace. Built in the early 2000s, the home boasts solid construction and classic materials: wooden windows and doors, custom solid wood kitchen cabinetry, a fireplace, and refined natural finishes. Gas radiator heating is complemented by air conditioning in every room, though the proximity to the forest and strong insulation mean cooling is rarely needed – the indoor climate remains comfortable even in summer.
THE PANORAMA – more than just a view
This is not just a pretty view – it nourishes the soul. The closeness of nature, expansive horizons, and dramatic terrain create a sense of peace and freedom that’s hard to find in the city. This unique panorama enhances quality of life, supports relaxation, and offers a sense of sanctuary and inspiration at home.
INTERIOR – practical comfort for every stage of life
The home’s interior is both practical and inviting, spread across four levels with distinct, well-separated functions. Whether accommodating multiple generations, working from home, or simply unwinding, the layout is designed for flexibility and ease.
Ground floor: Functions as an independent living space, with a separate entrance to an office, a guest room, a spacious laundry/utility room, and the boiler room. This level also houses the wellness area, including a sauna, shower, and plunge pool with direct garden access – perfect for unwinding after a long day or enjoying a peaceful forest morning.
First floor: The heart of family life, featuring a generous living room with fireplace and access to a sunlit southeast-facing terrace. The classic-style kitchen includes a pantry, while the dining area is ideal for everyday meals or festive gatherings. A guest toilet is also located on this floor.
Second floor: The private family zone includes two comfortable bedrooms, two bathrooms, a bright hallway, and a peaceful study corner. The upper balcony provides uninterrupted views of the surrounding hills and trees.
Attic: Offers two additional bedrooms, a bathroom, and a large walk-in closet. This space is ideal for older children, guests, or as a creative studio or workspace – the possibilities are endless.
The property also includes a two-car garage and a separate storage room, perfect for sporting equipment or seasonal items.
Rental conditions:
-Available for immediate move-in
-2 months’ deposit + 1 month’s rent required
-Mandatory exit statement (notarial declaration)
-Pets welcome
This home is for those who don’t want to compromise – who value space, nature, timeless quality, and the real experience of a panoramic view. Ideal for multigenerational living, remote work, or an active, versatile lifestyle – all in one of Budapest’s most peaceful and scenic locations.
If you’d like to experience this exceptional way of life, feel free to contact us for a viewing – this home has even more to say in person.
Regisztrációs szám
H505560
Az ingatlan adatai
Értékesités
kiadó
Jogi státusz
használt
Jelleg
ház
Építési mód
tégla
Méret
354 m²
Bruttó méret
354 m²
Telek méret
1 047 m²
Terasz / erkély mérete
100 m²
Kert méret
500 m²
Fűtés
Gáz cirkó
Belmagasság
280 cm
Lakáson belüli szintszám
5
Tájolás
Dél-kelet
Panoráma
Zöldre néző panoráma
Állapot
Kiváló
Homlokzat állapota
Kiváló
Környék
csendes, zöld
Építés éve
2008
Fürdőszobák száma
3
Társaház kert
igen
Garázs
Benne van az árban
Garázs férőhely
2
Víz
Van
Gáz
Van
Villany
Van
Csatorna
Van
Többgenerációs
igen
Tároló
Önálló
Helyiségek
nappali-étkező
64.5 m²
konyha
19 m²
előszoba
14 m²
wc-kézmosó
2.3 m²
gardrób
2 m²
terasz
15 m²
konditerem
26.8 m²
szauna
4 m²
zuhanyzó
3.2 m²
háztartási helyiség
9.5 m²
dolgozószoba
19 m²
dolgozószoba
10.4 m²
előszoba
12.7 m²
wc-kézmosó
2 m²
garázs
40 m²
raktár
33 m²
hálószoba
21 m²
hálószoba
11 m²
nappali
24.5 m²
fürdőszoba-wc
12.3 m²
fürdőszoba-wc
3.2 m²
gardrób
7.5 m²
előszoba
10.4 m²
terasz
5.4 m²
terasz
5.4 m²
tetőkert
250 m²
terasz
15.2 m²
hálószoba
15.2 m²
hálószoba
10.3 m²
fürdőszoba-wc
4.3 m²

Tóth Róbert
Hitelszakértő

