139 990 000 Ft
351 000 €
- 185m²
- 7 szoba
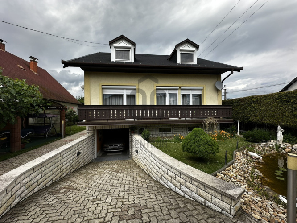
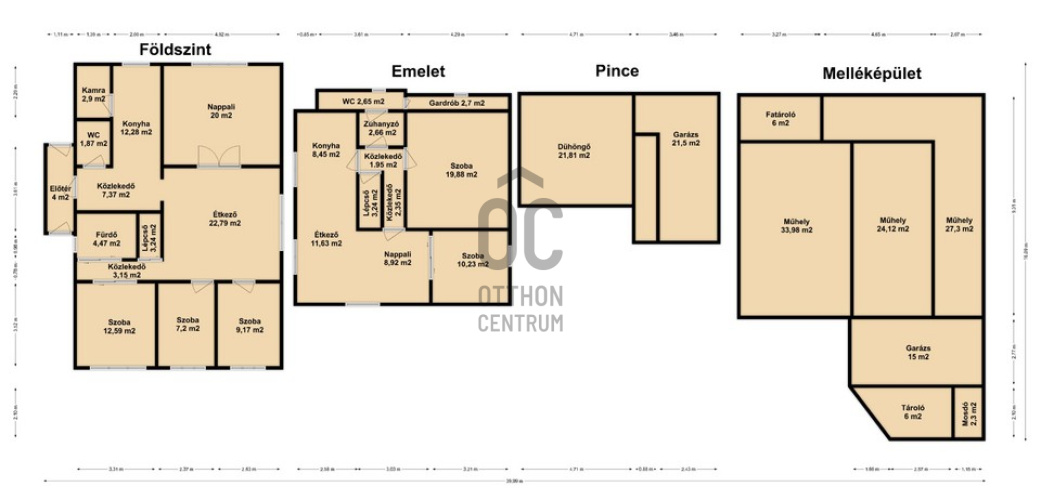
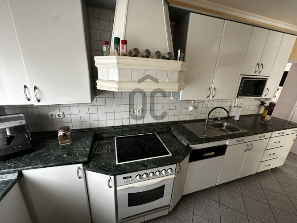
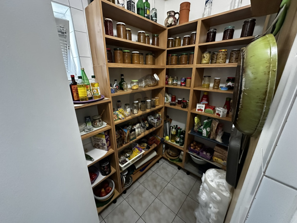
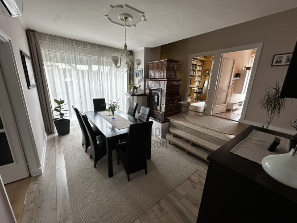
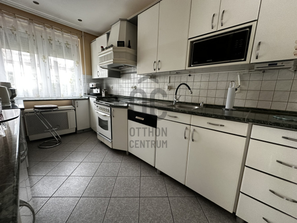
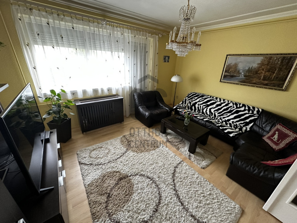
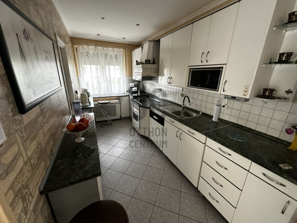
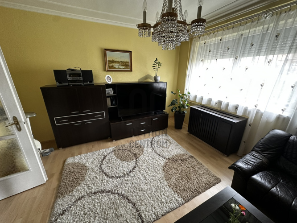
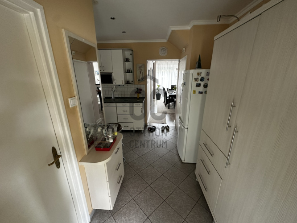
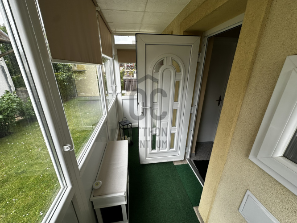
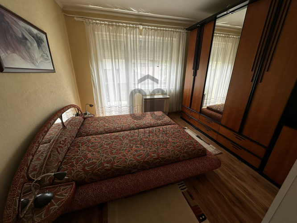
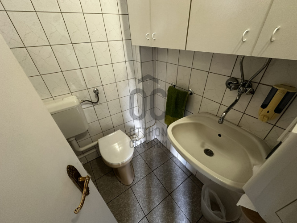
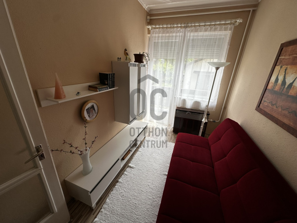
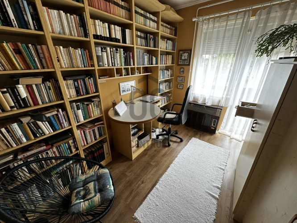

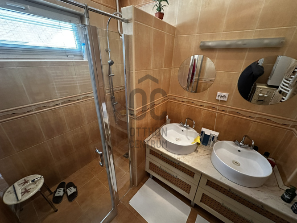

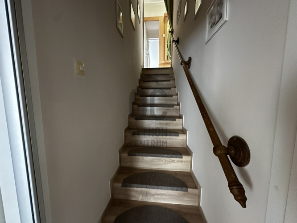
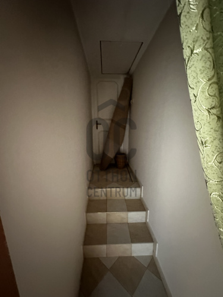
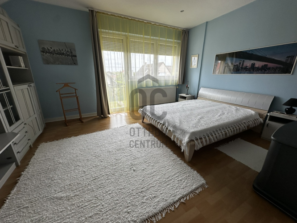
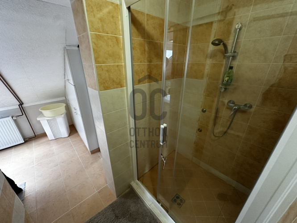
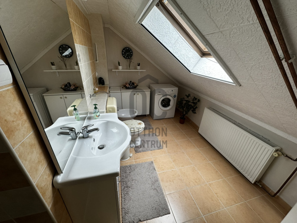
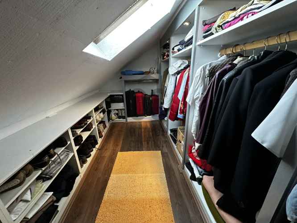
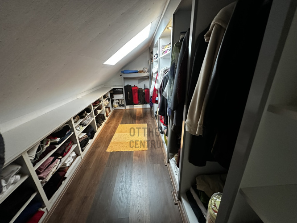
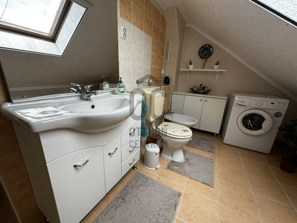
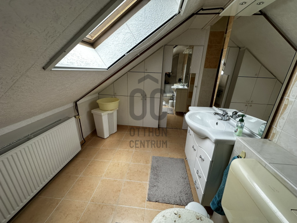
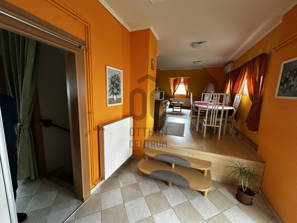
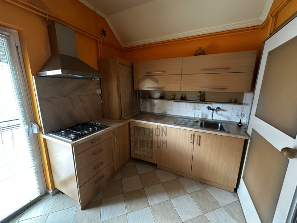
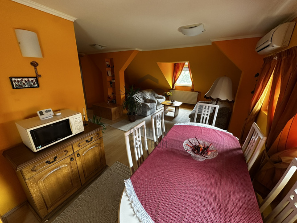
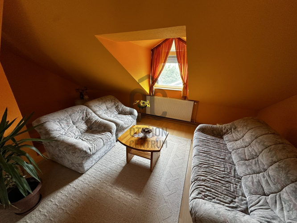
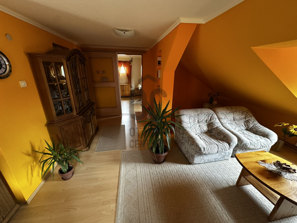
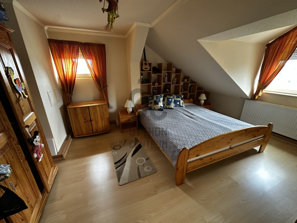
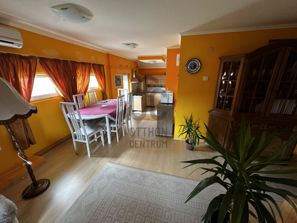
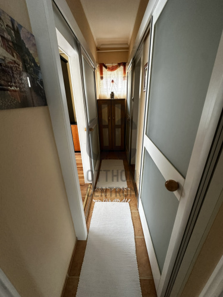
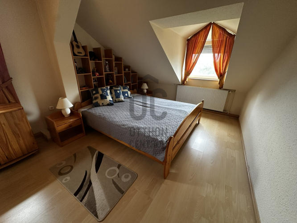
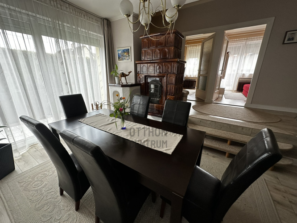
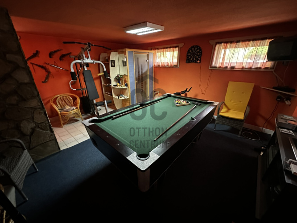
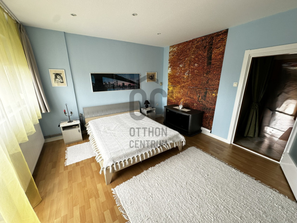
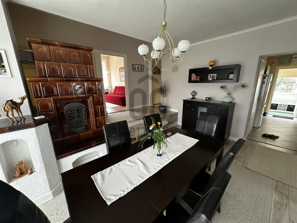
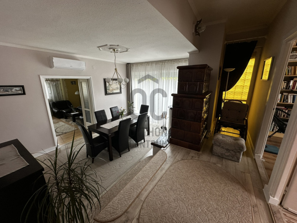
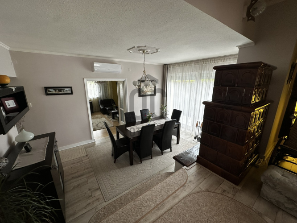
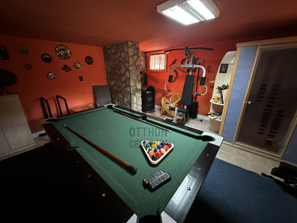
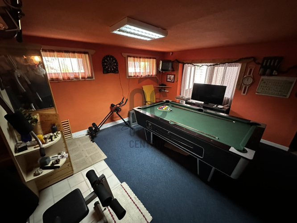
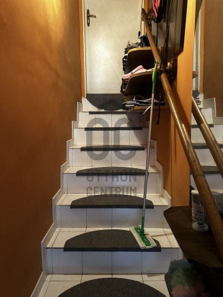
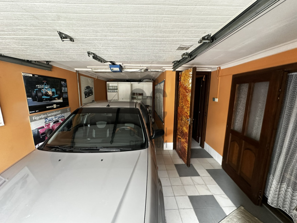
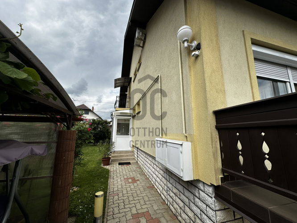
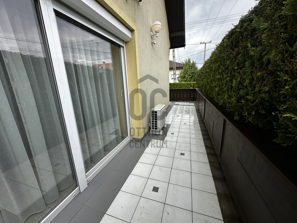
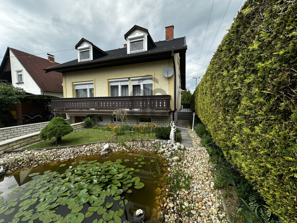

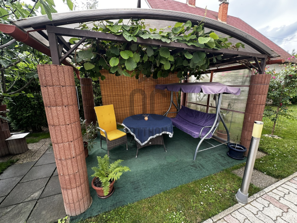
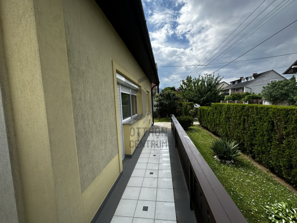
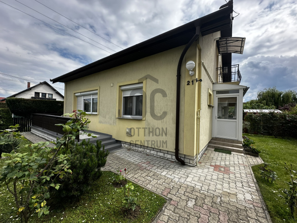
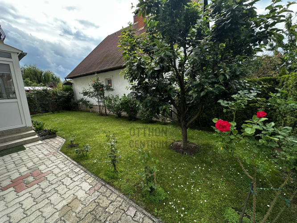
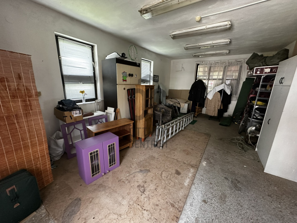
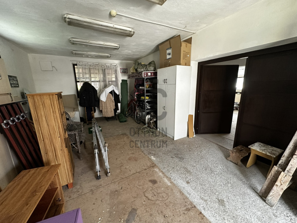
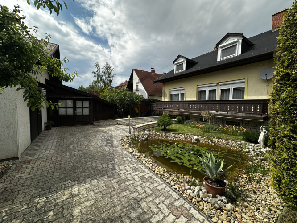
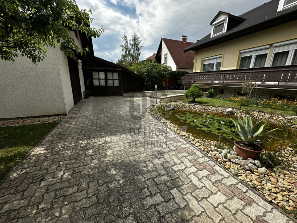
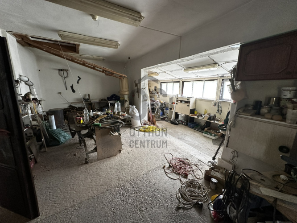
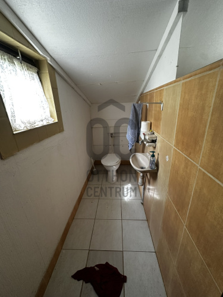
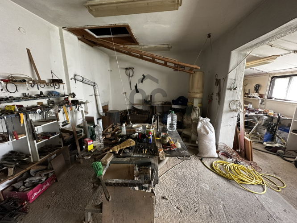
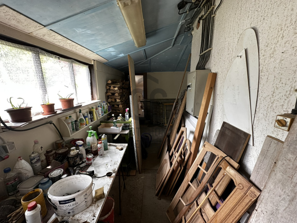
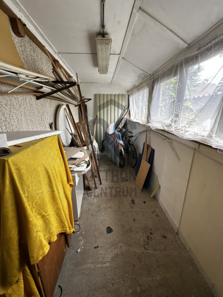
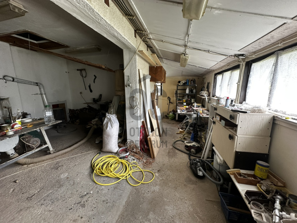
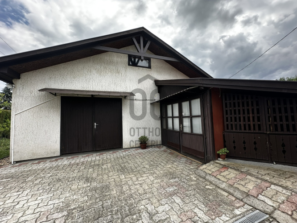
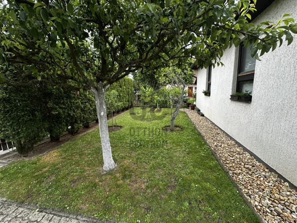
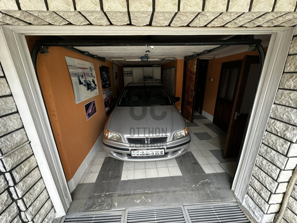
For sale is a 7-room family house with a gross area of 340 m2, suitable for 2 families, in Andráshida.
Andráshida is a district of Zalaegerszeg, known for its peaceful, suburban environment. The area has good infrastructure, with schools, shops, and transportation hubs nearby. It is popular among families and older residents, as it offers a quiet and safe living environment. Property features: - The brick-built family house has a net area of 185 m² and consists of 7 rooms, situated on a 720 m² plot. - The plot is landscaped and includes a small pond. The driveway to the garage is paved with bricks. - The external and internal condition is good. - The house is equipped with air conditioning for cooling on both floors. - It includes 5 rooms, 2 bathrooms, 2 toilets, 2 kitchens, 2 living rooms, 2 dining areas, a pantry, a wardrobe, and corridors. - The house can be converted into a two-generational home, as it has all the necessary amenities for living on both the ground floor and the upper floor. - The basement is 50 m², with a garage on one side and a recreation room on the other. - The building has water, electricity (including industrial), sewage, and gas. - The property features 8 cm insulation, making heating and cooling efficient. - The recreation room is equipped with fitness equipment, a sauna, a billiard table, and a TV. - The roof is covered with bitumen shingles. - The windows and doors are plastic, equipped with shutters and mosquito nets. - The dining room has an automatic shutter. - Heating is provided by a stove in the basement, a convector on the ground floor, and central gas heating on the upper floor, with heat distributed via radiators. - There is an outbuilding in the yard, which was used as a carpentry workshop, equipped with three-phase electricity, heated by a stove, and has a net area of 115 m². - The property has an excellent location, with Gébárti Lake, a bus stop, shopping center, etc., nearby. This property is listed with a co-exclusive mandate in our office. You can find more details on the Otthon Centrum website or consult with our advisors. Our office provides comprehensive services for our clients seeking properties. We offer professional advice, free assistance with CSOK (Home Subsidy Program) and loan processing, preparation of energy certificates, and support from a lawyer with favorable fees!
Regisztrációs szám
H502310
Az ingatlan adatai
Értékesités
eladó
Jogi státusz
használt
Jelleg
ház
Építési mód
tégla
Méret
185 m²
Bruttó méret
340 m²
Telek méret
725 m²
Terasz / erkély mérete
29 m²
Fűtés
Gáz cirkó
Belmagasság
271 cm
Lakáson belüli szintszám
3
Tájolás
Észak-kelet
Állapot
Jó
Homlokzat állapota
Jó
Környék
csendes, jó közlekedés, zöld, központi
Építés éve
1986
Fürdőszobák száma
2
Garázs
Benne van az árban
Garázs férőhely
2
Víz
Van
Gáz
Van
Villany
Van
Csatorna
Van
Tároló
Önálló
Vízpart távolsága
500 méterre
Helyiségek
előszoba
4 m²
közlekedő
7.37 m²
konyha
12.28 m²
kamra
2.9 m²
wc-kézmosó
1.87 m²
ebédlő
22.79 m²
nappali
20 m²
közlekedő
3.15 m²
szoba
12.59 m²
szoba
7.2 m²
szoba
9.17 m²
lépcsőház
3.24 m²
közlekedő
1.95 m²
közlekedő
2.35 m²
zuhanyzó
2.66 m²
wc-kézmosó
2.65 m²
gardrób
2.7 m²
konyha
8.45 m²
ebédlő
11.63 m²
nappali
8.92 m²
szoba
10.23 m²
szoba
19.88 m²
egyéb helyiség
21.81 m²
garázs
21.5 m²
egyéb helyiség
33.98 m²
egyéb helyiség
24.12 m²
egyéb helyiség
27.3 m²
egyéb helyiség
6 m²
garázs
15 m²
tároló
6 m²
wc-kézmosó
2.3 m²
















































































