459 000 000 Ft
1 138 000 €
- 250m²
- 6 szoba
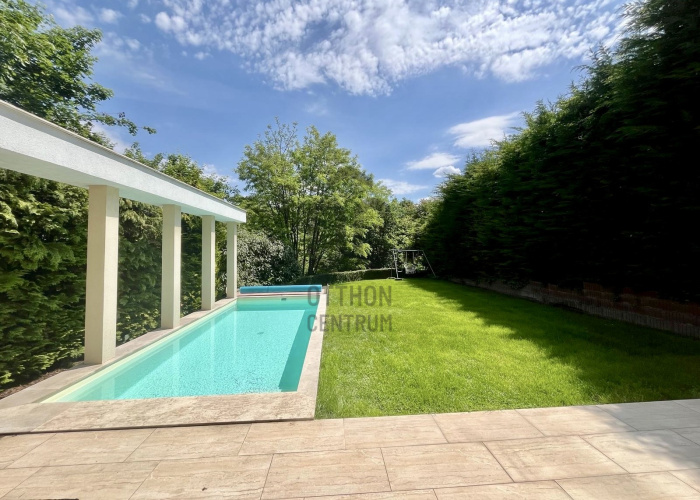
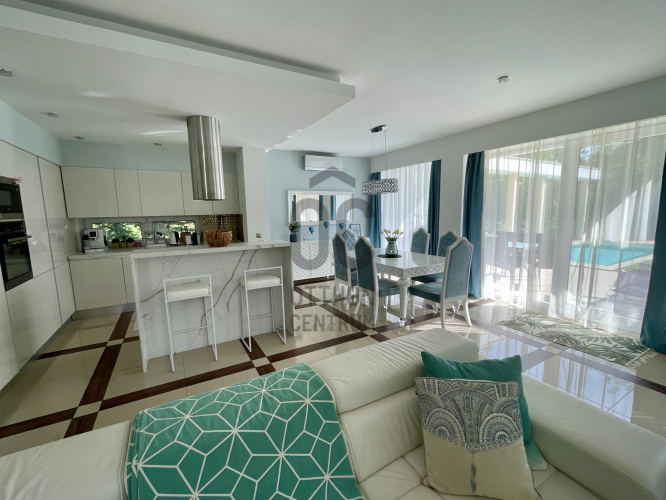
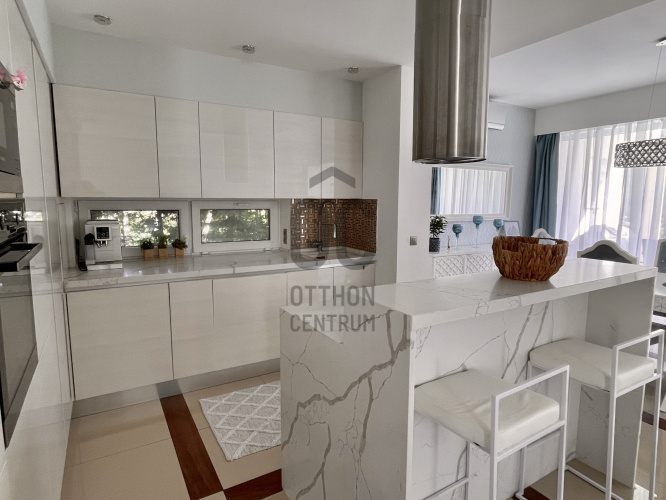
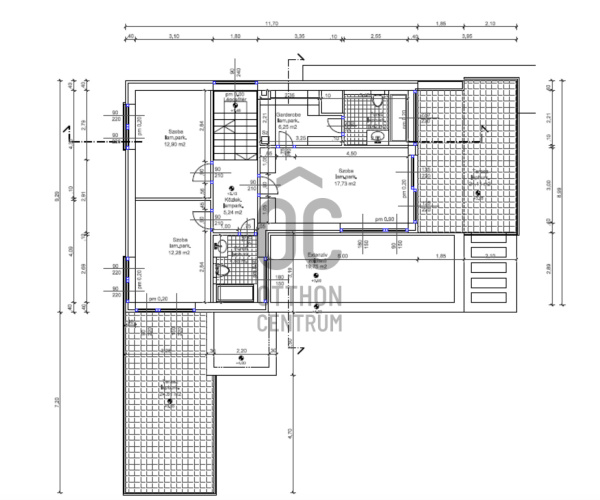
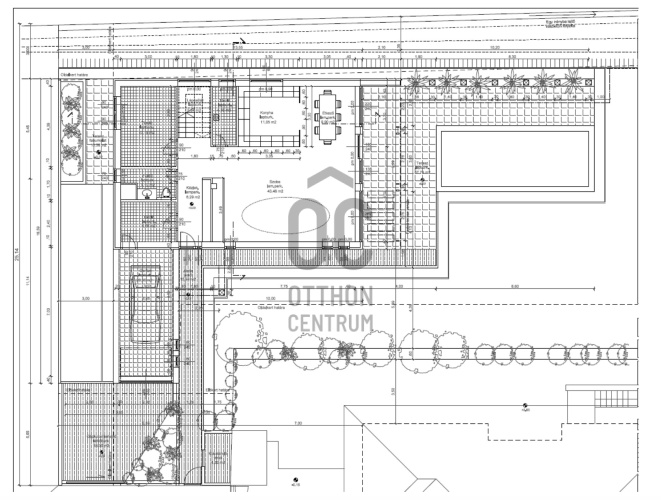
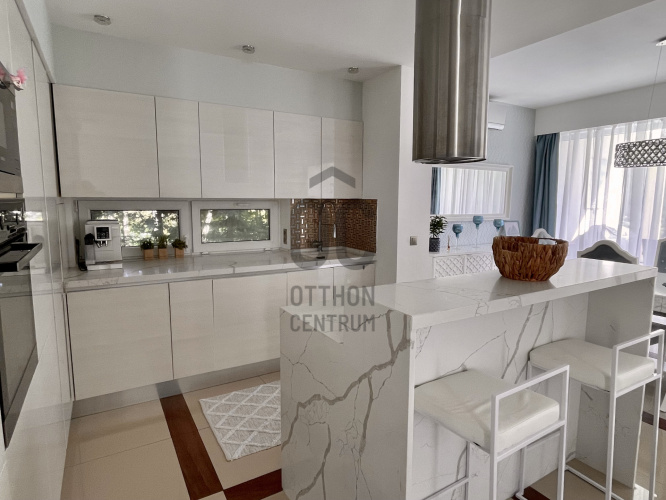
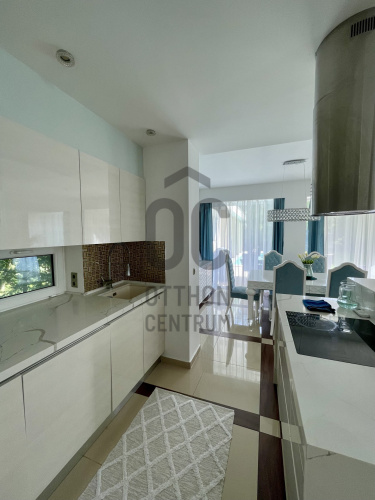
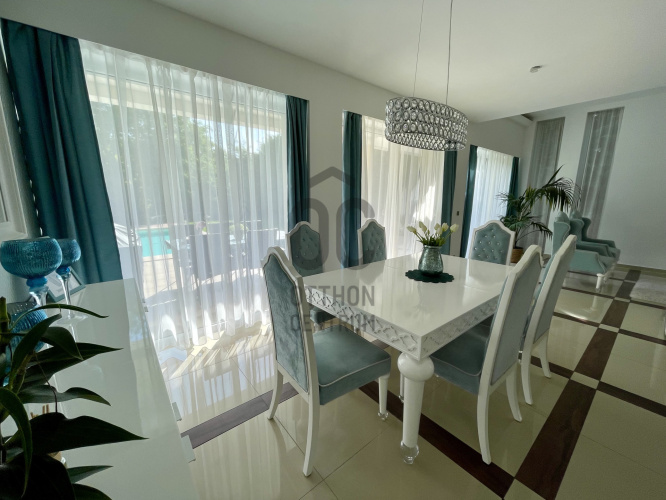
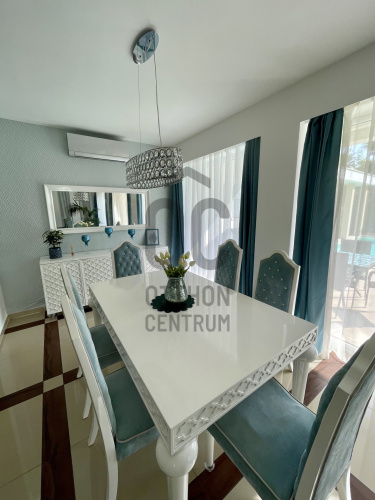
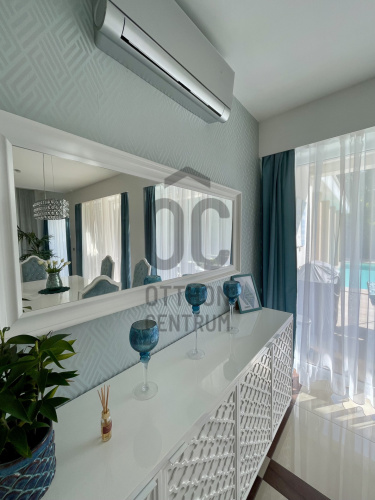
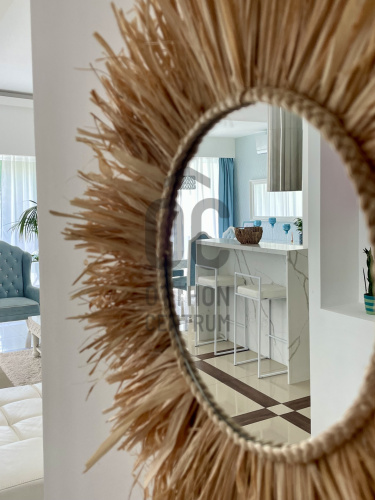
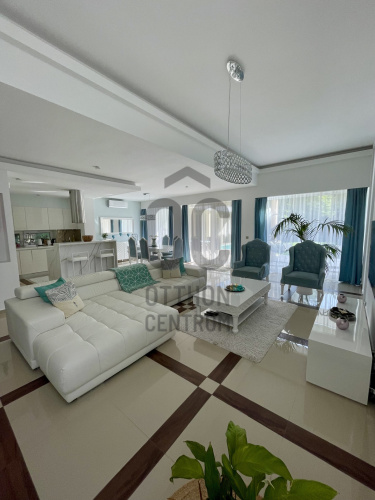
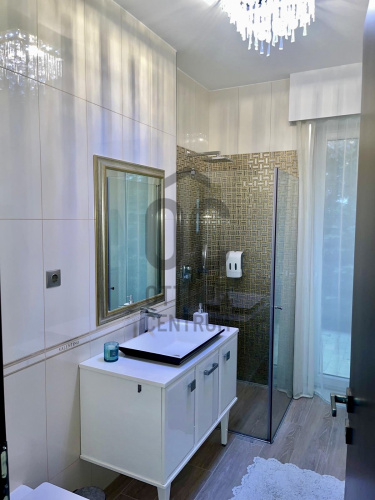
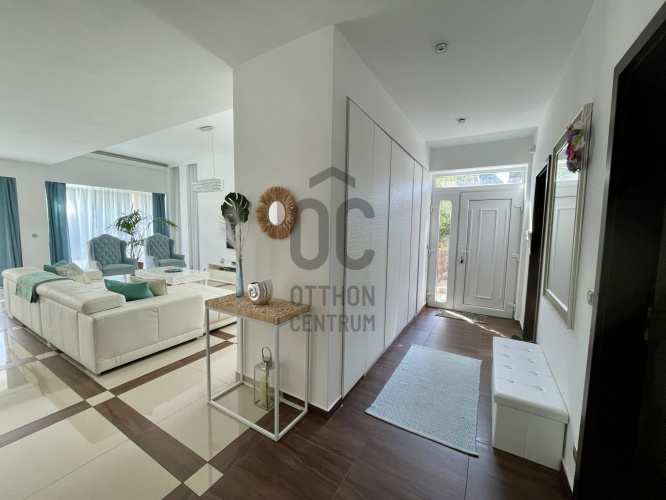
Private sphere, premium quality, unparalleled environment!
I am offering for sale in the III district a luxurious villa built to the highest standards, meeting all needs, with A+ energy classification, featuring 6 rooms, 250 m² of space, and 2 levels, along with a large terrace that perfectly combines practicality, elegance, and a nature-oriented lifestyle. The garden connects to a 36 m² covered terrace and a HEATED POOL. The property also includes a 42 m² GARAGE! The plot measures 979 m². On the ground floor, there is an impressive 75 m² living room with a ceiling height of 3.5 m and direct access to the garden. The living room is connected to an elegant dining area and a fully equipped Italian design kitchen (Essebi Cuccine), which features hidden refrigerators and a steam oven. This level also includes a guest room (13 m²), a bathroom, a utility room, and a separate wardrobe. On the upper floor, there are two children's rooms, each 13 m² with their own bathrooms, as well as the parents' suite. The spacious bedroom includes a separate dressing room, a private bathroom, and a 25 m² terrace offering stunning views of the city. All rooms in the house have shutters, are air-conditioned, and the modern heating system is controllable on each level. Thanks to excellent insulation (10 cm) and a 5 kW solar panel system, the building has an A+ energy efficiency rating. The interiors are enhanced by premium Italian flooring – limestone, marble, Valentino tiles – making them even more special. A fireplace in the living room creates a cozy atmosphere, while the carefully landscaped garden features an automatic irrigation system and a heated swimming pool, ensuring a luxurious living experience. Security is guaranteed by a modern camera system that sends images via email in case of an alarm and is accessible remotely. The street is also protected by a surveillance system. In terms of location, this property is truly exceptional: The villa is located at the end of a cul-de-sac free from through traffic, bordered by nature conservation areas on both sides, providing maximum peace and intimacy. The area is characterized by exclusive, newly built houses, with excellent air quality and panoramic views. The infrastructure is outstanding: all utilities arrive via underground cables, the street is paved with cobblestones, and public transportation is conveniently accessible. A minibus stop just 30 meters from the house has a line that reaches the suburban train station within two minutes. We offer tailored housing loans to meet your unique needs. Our bank-independent loan center competes for you with offers from all banks and financial institutions available in the country, free of charge. Our staff, with extensive professional experience, will be waiting for you at a pre-arranged time, even after regular working hours. For more information and to arrange a viewing, please call with confidence!
Regisztrációs szám
H500455
Az ingatlan adatai
Értékesités
eladó
Jogi státusz
használt
Jelleg
ház
Építési mód
tégla
Méret
250 m²
Bruttó méret
250 m²
Telek méret
979 m²
Terasz / erkély mérete
70 m²
Fűtés
Gáz cirkó
Belmagasság
350 cm
Lakáson belüli szintszám
2
Tájolás
Kelet
Panoráma
Zöldre néző panoráma
Állapot
Kiváló
Homlokzat állapota
Kiváló
Környék
csendes, zöld
Építés éve
2015
Fürdőszobák száma
3
Garázs
Benne van az árban
Garázs férőhely
2
Fedett beállók száma
2
Víz
Van
Gáz
Van
Villany
Van
Csatorna
Van
Tároló
Önálló
Helyiségek
hálószoba
13.5 m²
hálószoba
13 m²
hálószoba
13 m²
hálószoba
13 m²
gardrób
6 m²
gardrób
5 m²
fürdőszoba-wc
5 m²
fürdőszoba-wc
12 m²
hálószoba
18 m²
nappali-konyha
72 m²
háztartási helyiség
5 m²



























